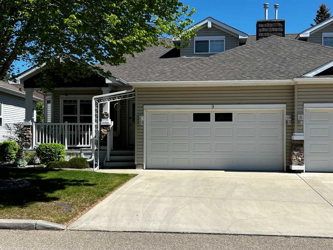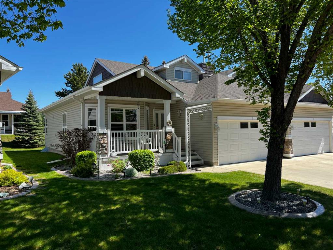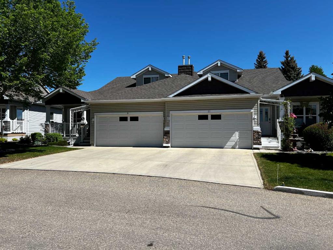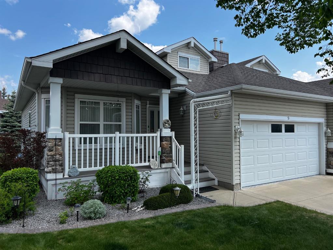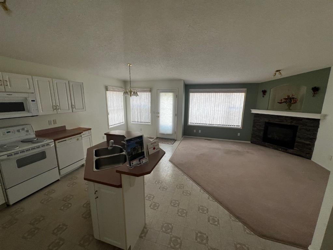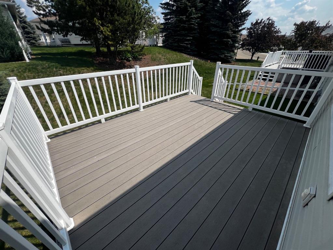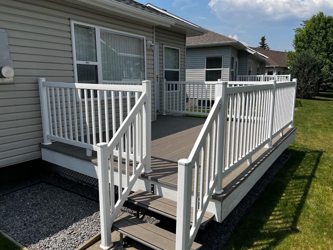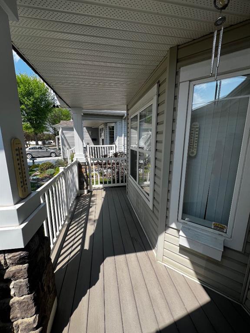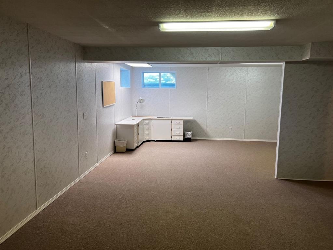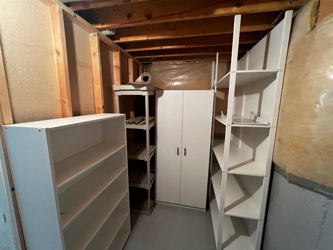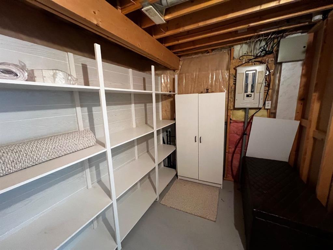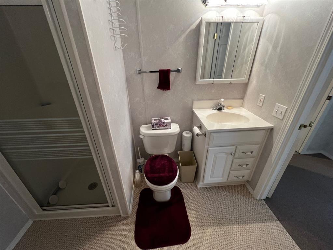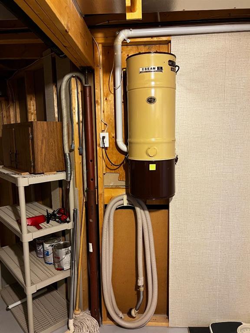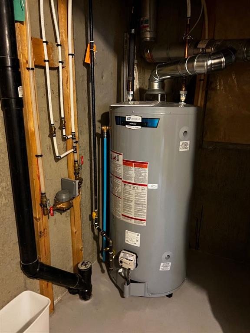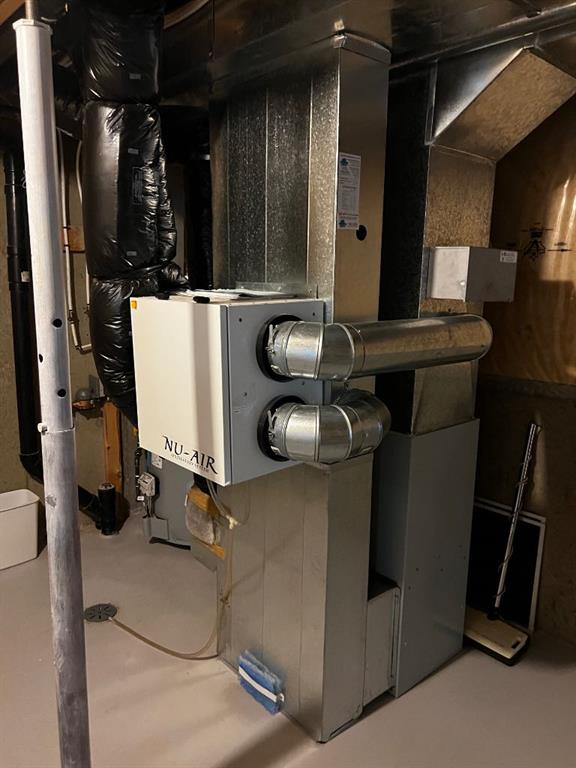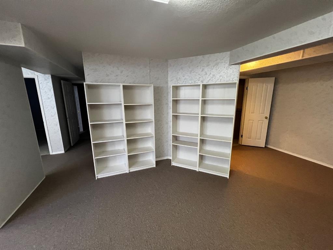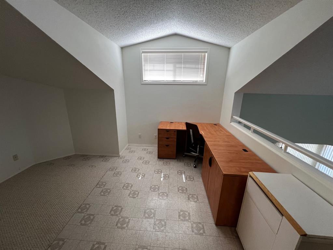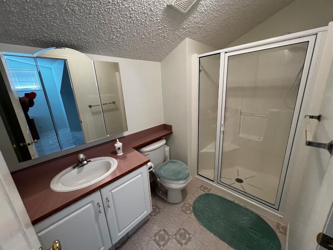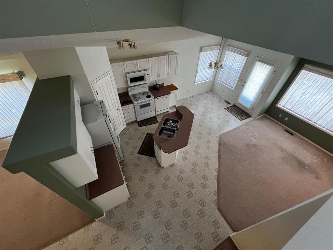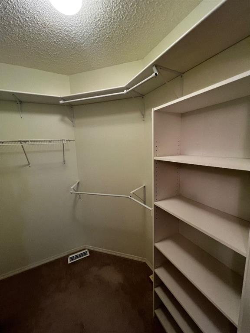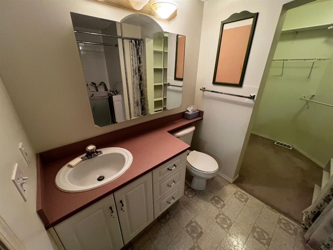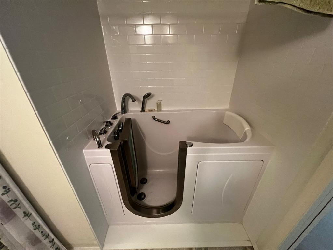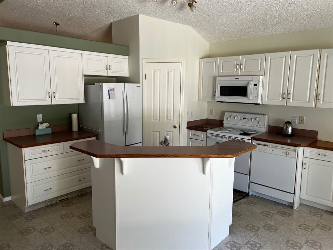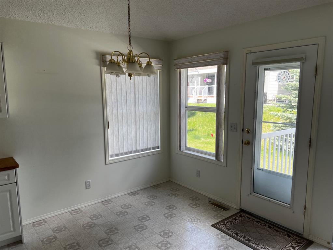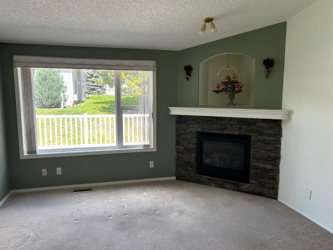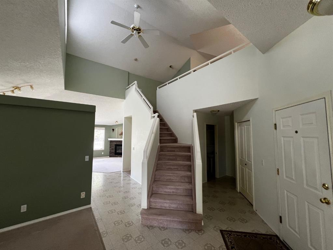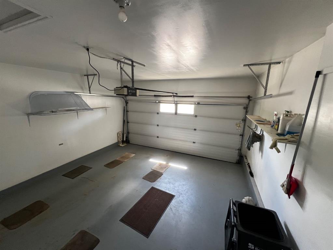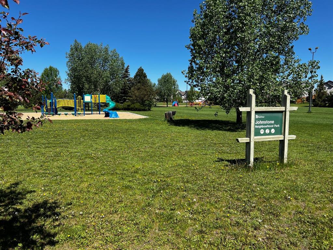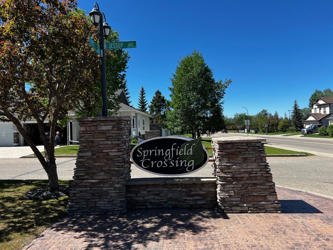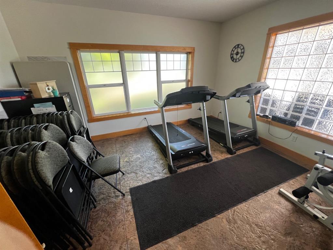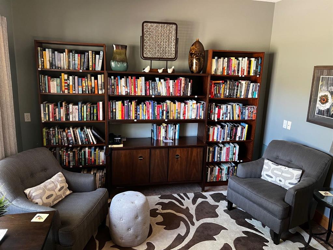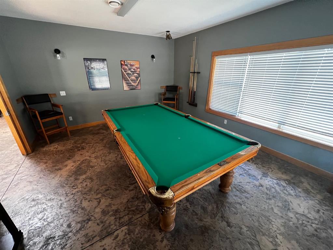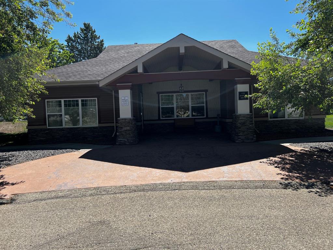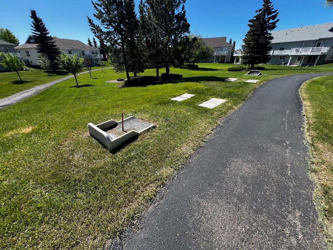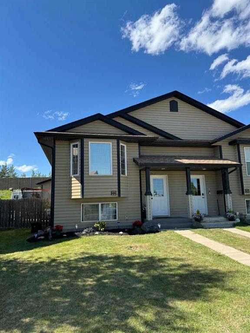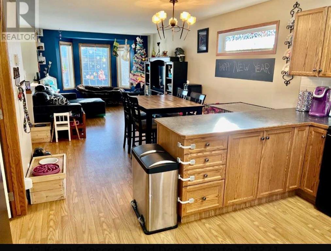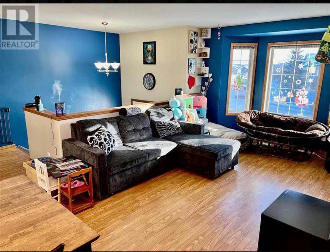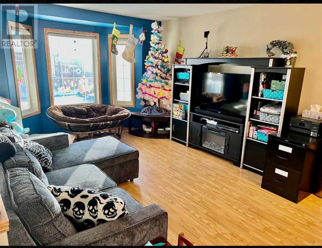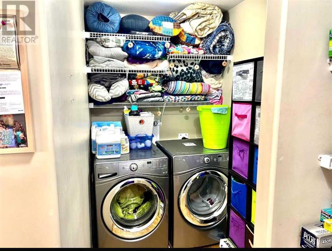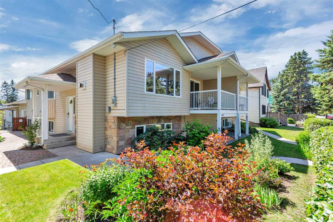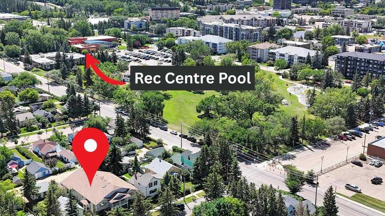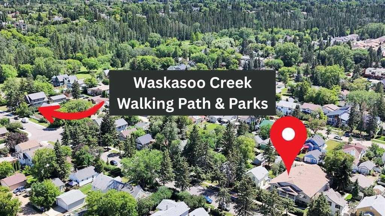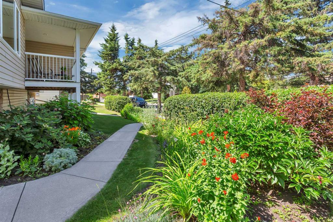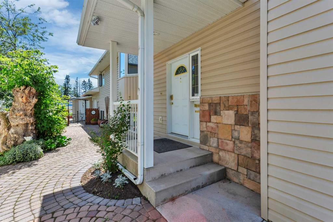9 Jessup Avenue
Red Deer T4P 3X1
MLS® Number: A2243802
$ 390,000
3
BEDROOMS
3 + 1
BATHROOMS
1,431
SQUARE FEET
2001
YEAR BUILT
IMMEDIATE POSSESSION POSSIBLE! MOTIVATED SELLER!! DONT'T WAIT TILL IT'S TOO LATE! If you are looking for a safe, quiet, adult community, where someone else cuts the grass, mows the lawn, and where you have access to a clubhouse inside which you can have family gatherings, go play pool, and throw some horse shoes, you will want to check out this lovely and very well cared for home in Springfield Crossing of Johnstone Park just as soon as possible. Please note that the condo fees include lawn care, snow removal, and insurance on building exterior. Before you even enter the home, you get a small covered deck which is ideal for morning coffee. Then as you enter through the front door, you are greeted with open concept living room, as you move forward you will notice lots of natural lighting coming through ample windows, huge kitchen with lovely white cabinets, spacious pantry, a double sink in an island overlooking the dining room, and family room with corner gas fireplace. From here you can continue through the home to the large deck in the open back yard. You also get a deep step-in soaker bath tub off the master bedroom which is great for anyone with mobility issues. Then, go up to the loft which has a great step-in shower in a full bath and open bedroom ideal for when you have guest so they have their own space. In the loft you also get an excellent computer/office desk. Then you get a fully finished basement which has another bedroom with direct access to another full bathroom. In the very spacious family/recreational area comes with great craft/sewing desk/cabinet. In the lower level you will also find lots of great storage and or book shelves. The double front attached garage is fully finished and painted.
| COMMUNITY | Johnstone Park |
| PROPERTY TYPE | Semi Detached (Half Duplex) |
| BUILDING TYPE | Duplex |
| STYLE | 1 and Half Storey, Side by Side |
| YEAR BUILT | 2001 |
| SQUARE FOOTAGE | 1,431 |
| BEDROOMS | 3 |
| BATHROOMS | 4.00 |
| BASEMENT | Finished, Full |
| AMENITIES | |
| APPLIANCES | Dishwasher, Disposal, Electric Range, Microwave Hood Fan, Refrigerator, Washer/Dryer Stacked |
| COOLING | None |
| FIREPLACE | Blower Fan, Decorative, Gas, Glass Doors, Mantle, Stone |
| FLOORING | Carpet, Linoleum |
| HEATING | Central, Make-up Air, Fireplace(s), Forced Air, Natural Gas |
| LAUNDRY | Laundry Room, Main Level |
| LOT FEATURES | Close to Clubhouse, Landscaped |
| PARKING | Double Garage Attached, Driveway |
| RESTRICTIONS | Adult Living, Pet Restrictions or Board approval Required, Pets Allowed |
| ROOF | Asphalt Shingle |
| TITLE | Fee Simple |
| BROKER | Red Key Realty & Property Management |
| ROOMS | DIMENSIONS (m) | LEVEL |
|---|---|---|
| Pantry | 7`5" x 15`0" | Basement |
| Game Room | 15`2" x 30`6" | Basement |
| Bedroom | 11`2" x 11`11" | Basement |
| Furnace/Utility Room | 11`2" x 13`6" | Basement |
| 3pc Bathroom | Basement | |
| Laundry | 4`0" x 8`0" | Main |
| Family Room | 13`10" x 12`10" | Main |
| 2pc Bathroom | Main | |
| 3pc Ensuite bath | Main | |
| Living/Dining Room Combination | 10`8" x 19`4" | Main |
| Kitchen | 11`11" x 10`6" | Main |
| Dining Room | 8`6" x 8`0" | Main |
| Bedroom - Primary | 13`10" x 11`3" | Main |
| Bedroom | 13`4" x 12`8" | Upper |
| 3pc Bathroom | Upper |

