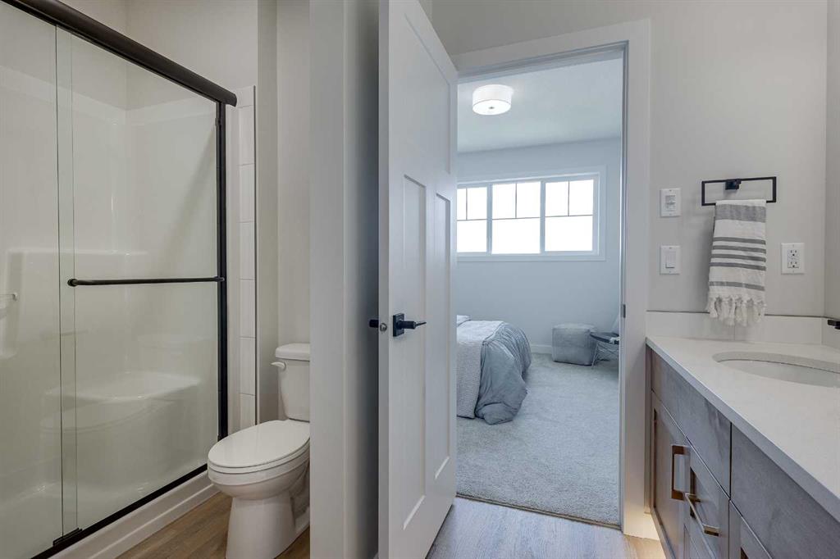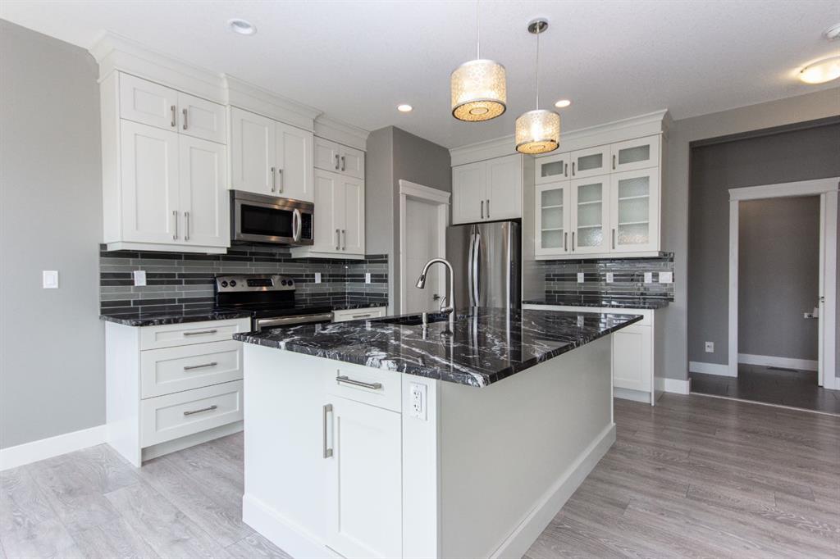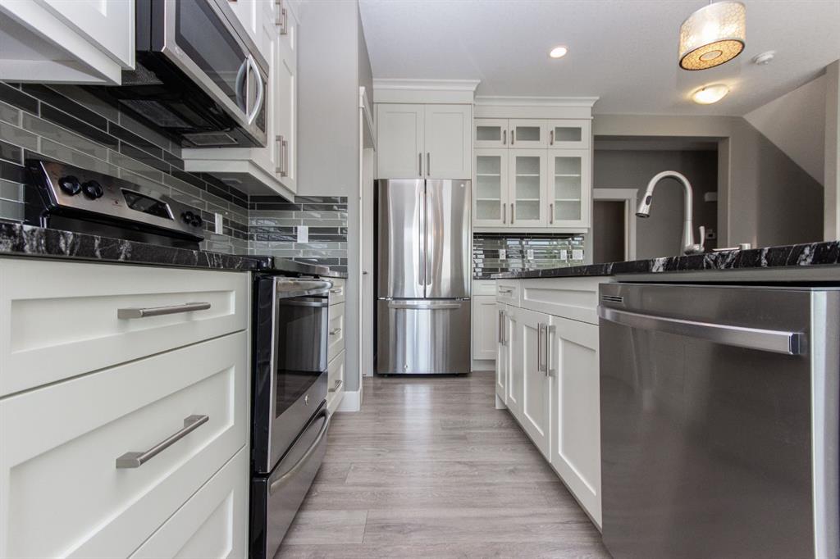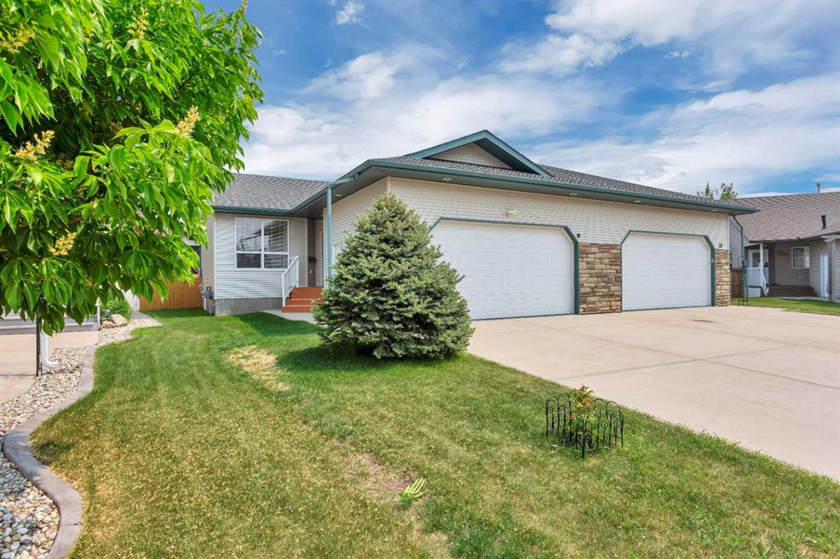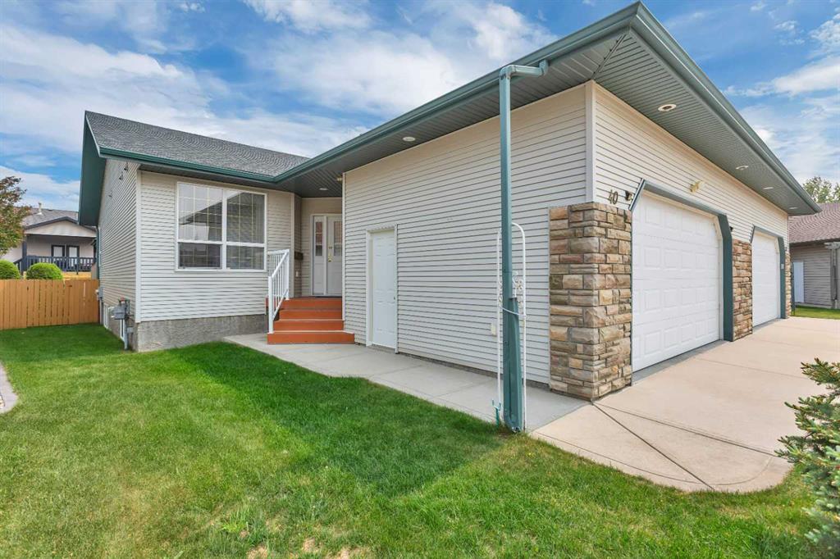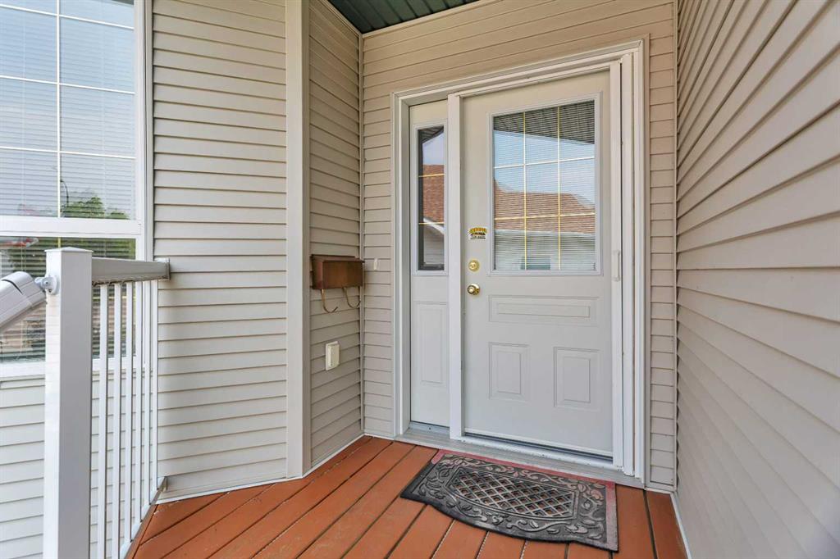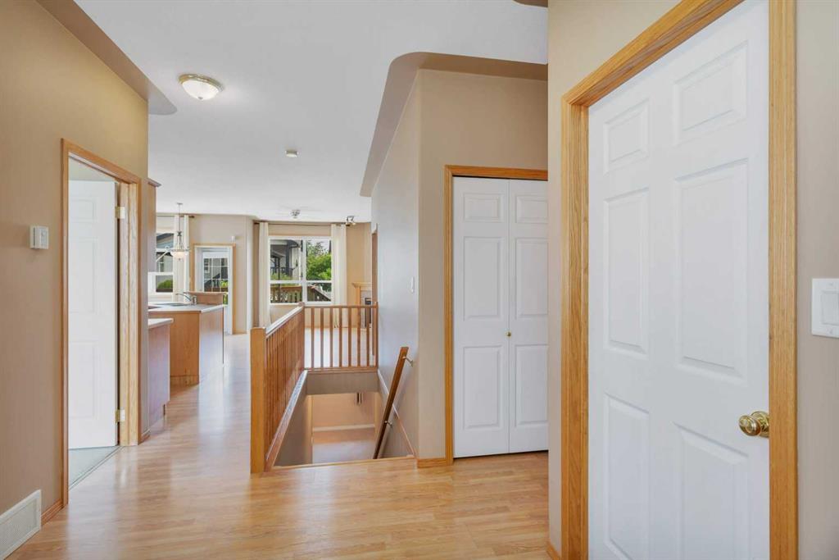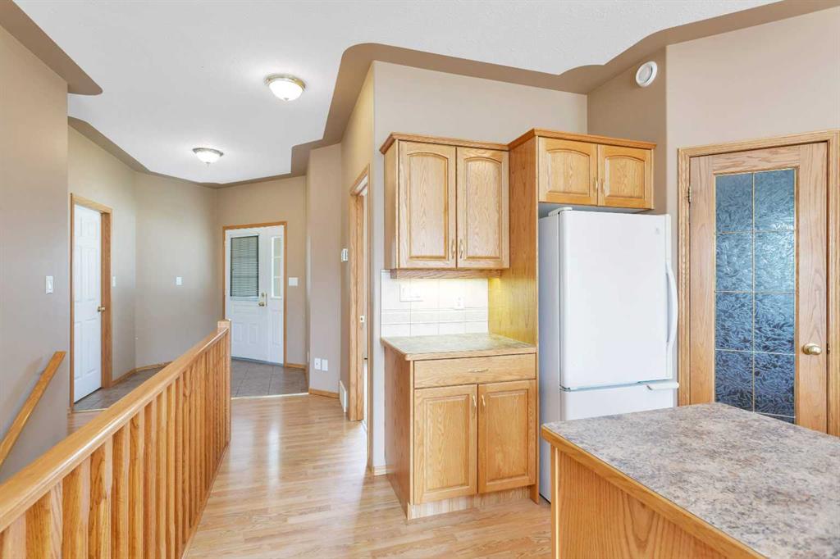35 Ellington Crescent
Red Deer T4P 3H1
MLS® Number: A2210820
$ 469,900
3
BEDROOMS
2 + 1
BATHROOMS
1,054
SQUARE FEET
2025
YEAR BUILT
Start planning now, ready for a late fall possession. This impressive total finished 1853 sq ft bungalow, built by Edge Homes and currently under construction, epitomizes modern comfort and convenience. Ideal for discerning empty nesters or first-time buyers, this half duplex boasts amazing curb appeal with a covered composite front porch with metal railing. Natural light, complemented by luxury vinyl plank flooring that flows seamlessly through the spacious living room, dining area, kitchen, and hallways, all under 9 ft ceilings. The kitchen is a chef's delight, featuring a central island, corner pantry, quartz countertops, soft-close cabinets, a black granite sil sink, and stainless appliances. The primary bedroom with room for a king sized bed has cozy carpet and is complete with an ensuite bathroom showcasing a luxurious walk-in shower with glass door, and dbl sinks. Walk in closet & convenient main floor laundry nearby. A rear entry with a functional bench leads to a private back deck with a thoughtfully designed privacy wall, perfect for dining or relaxing in south facing yard. Downstairs, the basement continues the theme of luxury with 9 ft ceilings, offering a sprawling family room, two generously sized bedrooms, and a well-appointed four-piece bathroom, all enhanced by plush carpeting. The single attached garage ensures convenience and protection for your vehicle, particularly during winter months. Front sod, driveway, and sidewalks to be completed, along with leveled black dirt in the backyard. Embrace peace of mind with a comprehensive new home warranty and energy-efficient features throughout. Located in the sought-after community of Evergreen, residents will enjoy access to scenic walking trails, playgrounds, and proximity to schools and the amenities of Clearview marketplace. Scheduled for completion in late 2025. Please note that photos and renderings are representative of a similar home and may vary in finishes and colors. Taxes to be assessed GST included with rebate to builder.
| COMMUNITY | Evergreen |
| PROPERTY TYPE | Semi Detached (Half Duplex) |
| BUILDING TYPE | Duplex |
| STYLE | Side by Side, Bungalow |
| YEAR BUILT | 2025 |
| SQUARE FOOTAGE | 1,054 |
| BEDROOMS | 3 |
| BATHROOMS | 3.00 |
| BASEMENT | Finished, Full |
| AMENITIES | |
| APPLIANCES | Dishwasher, Garage Control(s), Range Hood, Refrigerator, Stove(s) |
| COOLING | None |
| FIREPLACE | N/A |
| FLOORING | Carpet, Vinyl Plank |
| HEATING | Forced Air |
| LAUNDRY | Main Level |
| LOT FEATURES | Back Lane, Back Yard, Front Yard |
| PARKING | Single Garage Attached |
| RESTRICTIONS | None Known |
| ROOF | Asphalt Shingle |
| TITLE | Fee Simple |
| BROKER | RCR - Royal Carpet Realty Ltd. |
| ROOMS | DIMENSIONS (m) | LEVEL |
|---|---|---|
| Family Room | 18`6" x 16`7" | Basement |
| Bedroom | 11`0" x 11`6" | Basement |
| Bedroom | 10`8" x 11`6" | Basement |
| Furnace/Utility Room | 18`6" x 5`9" | Basement |
| 4pc Bathroom | 4`11" x 11`6" | Basement |
| Walk-In Closet | 9`0" x 5`0" | Main |
| Bedroom - Primary | 11`0" x 12`6" | Main |
| Living Room | 12`0" x 11`8" | Main |
| Dining Room | 7`1" x 14`8" | Main |
| Kitchen | 11`8" x 14`1" | Main |
| 2pc Bathroom | 6`11" x 3`5" | Main |
| 4pc Ensuite bath | 11`0" x 5`5" | Main |




















