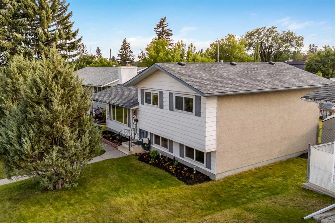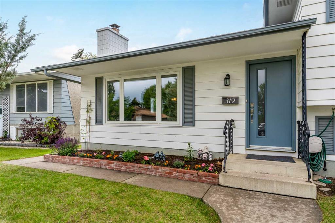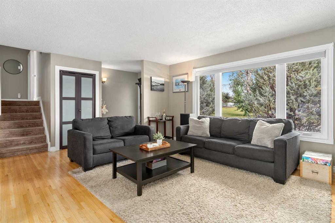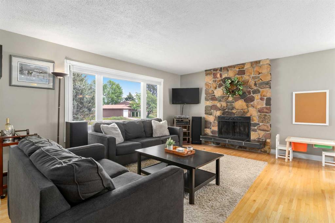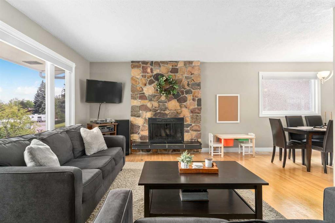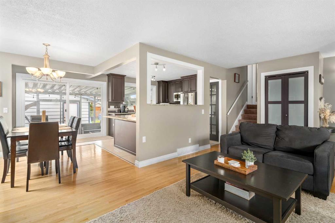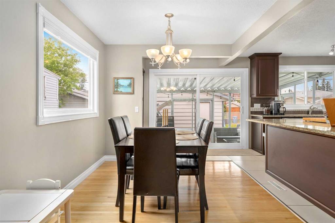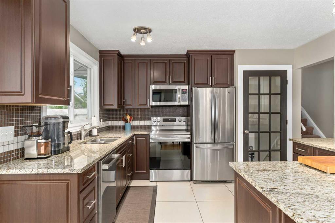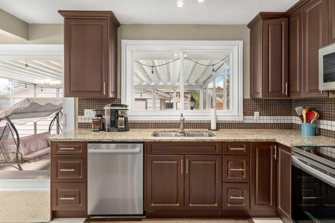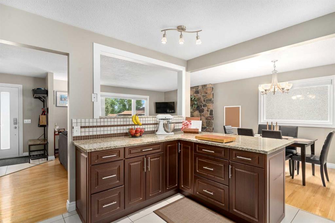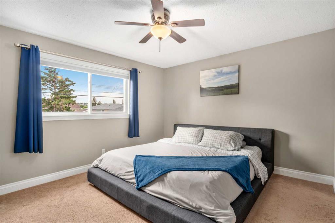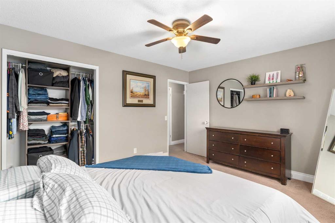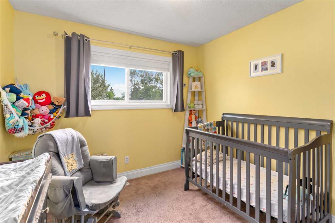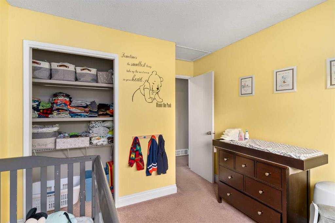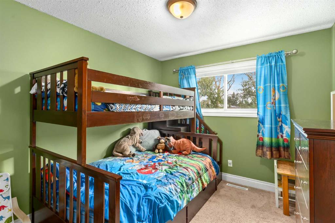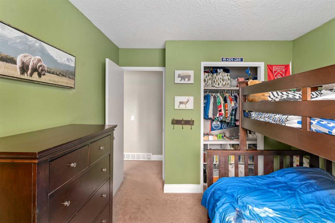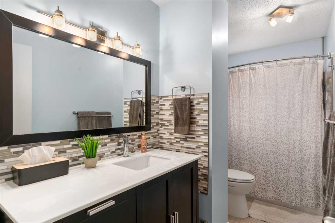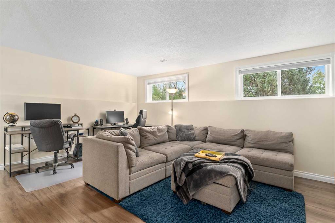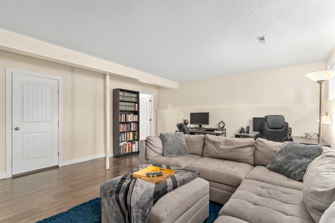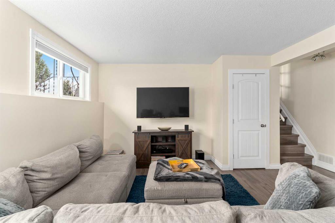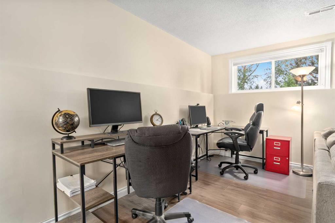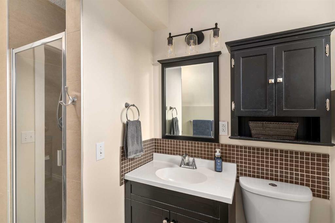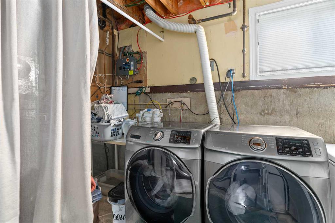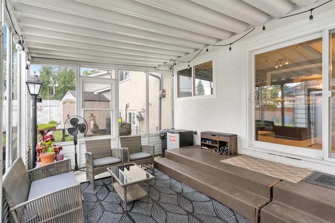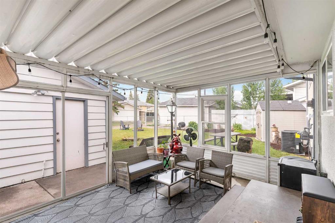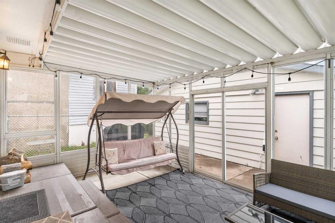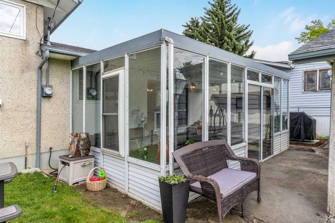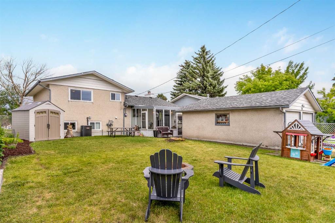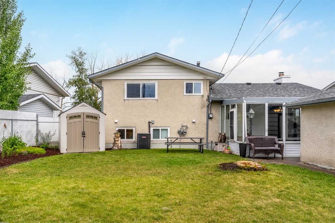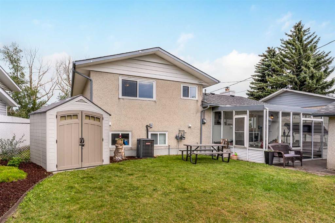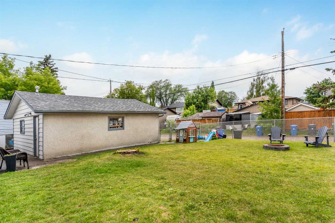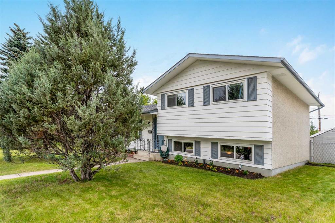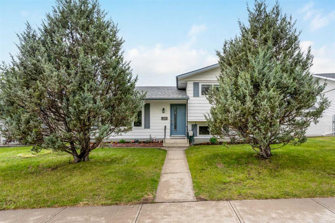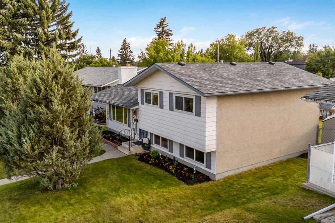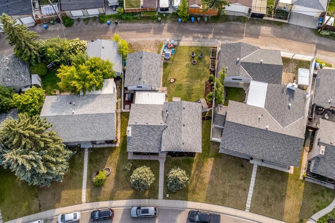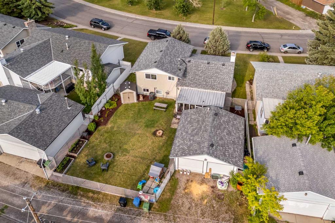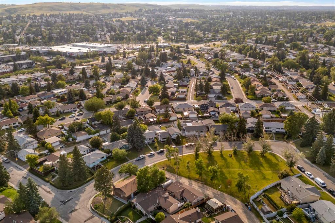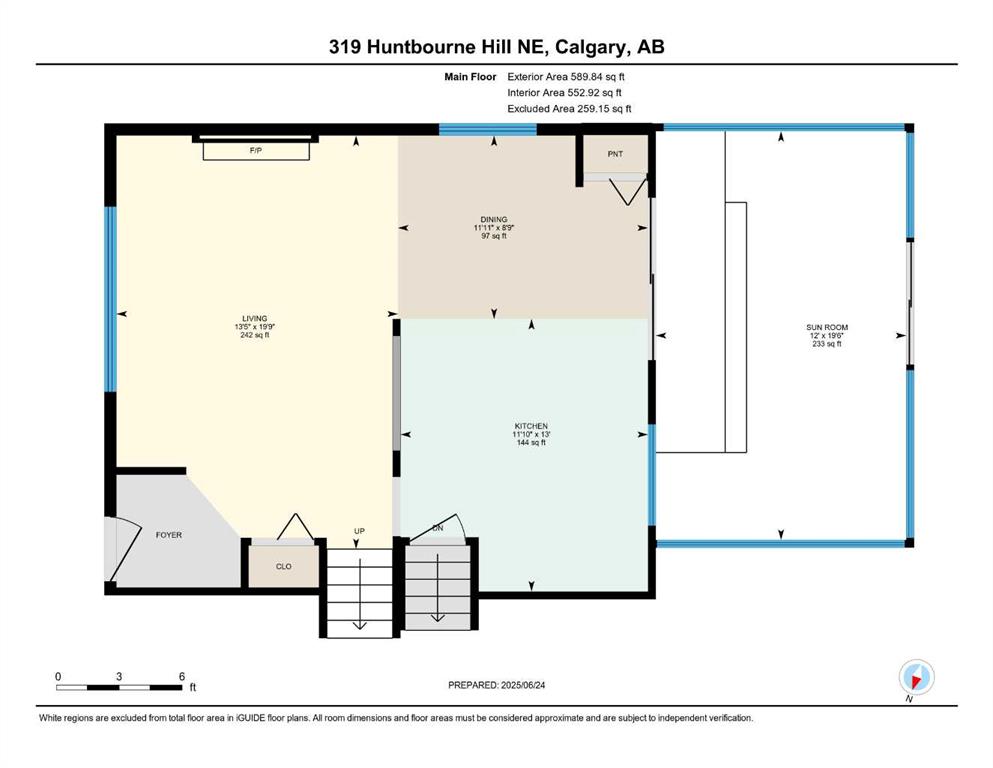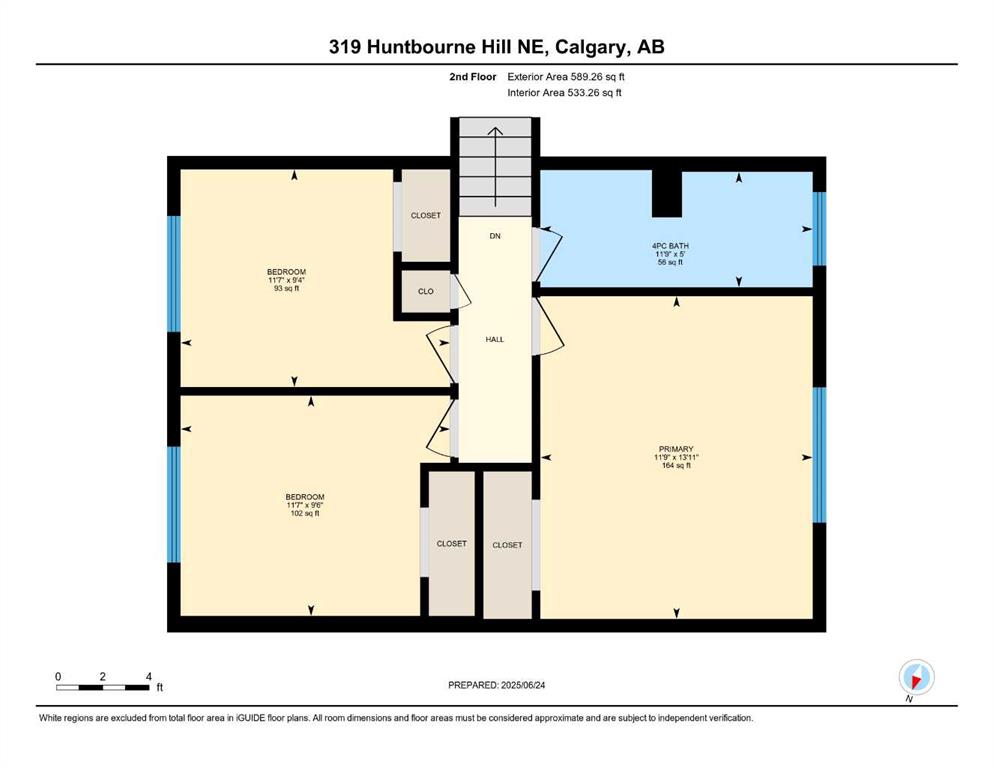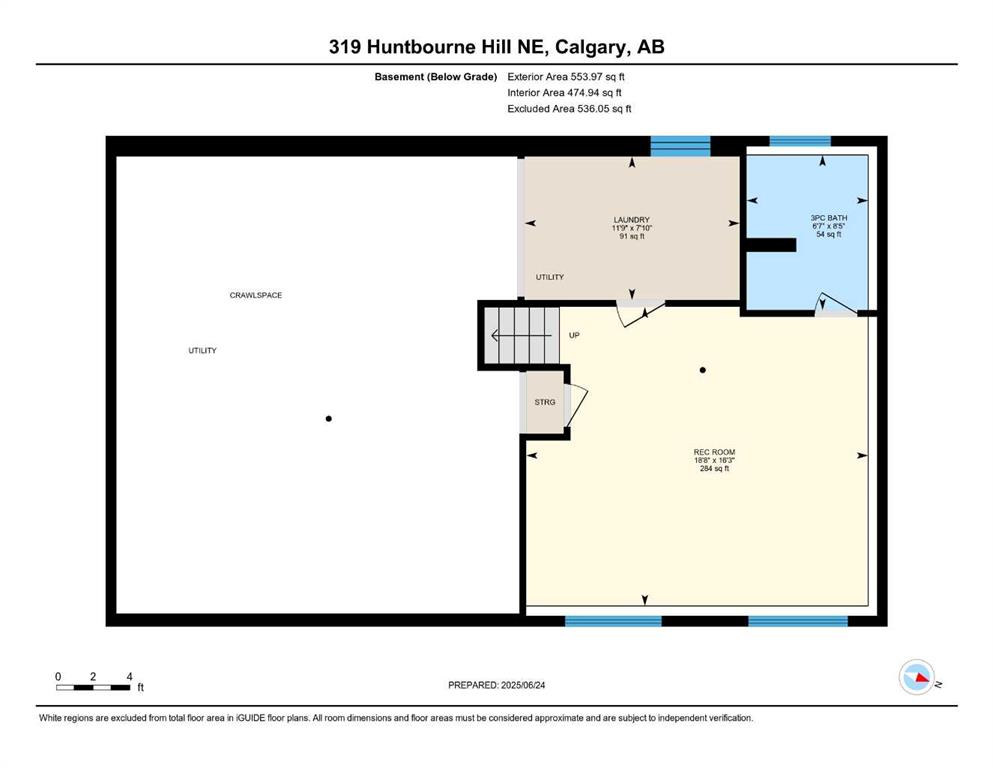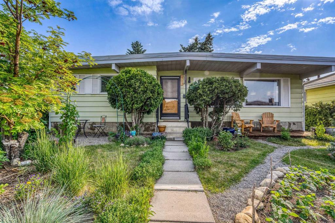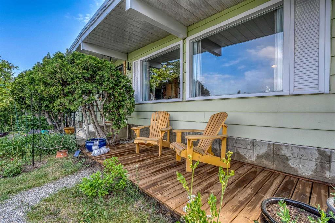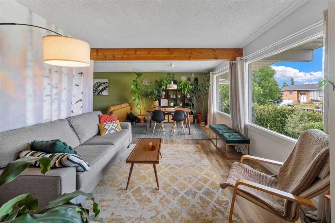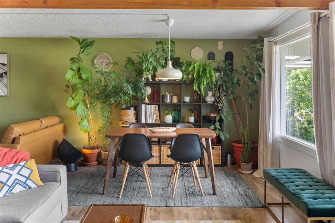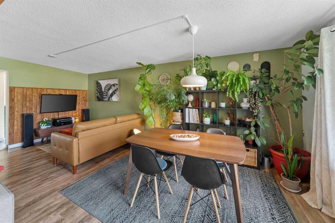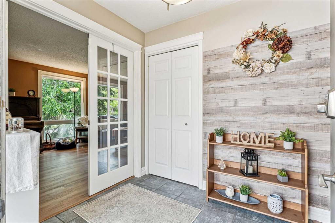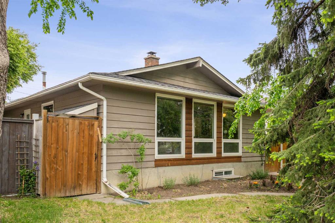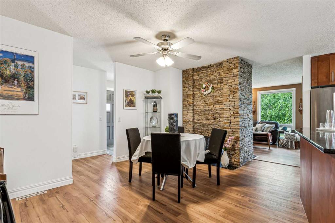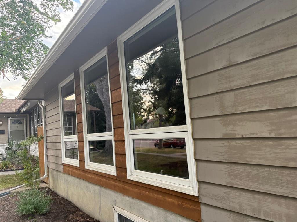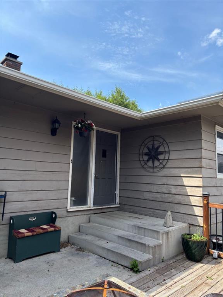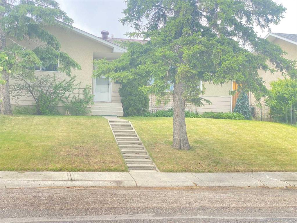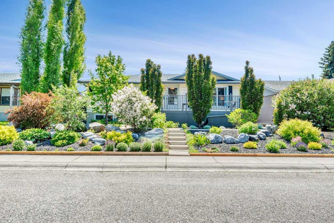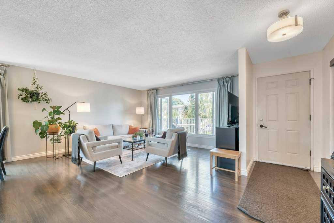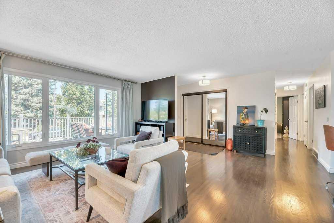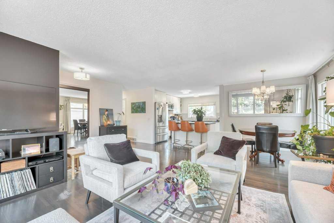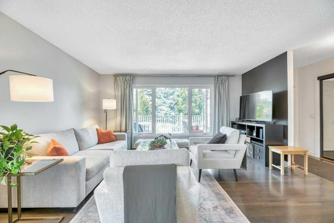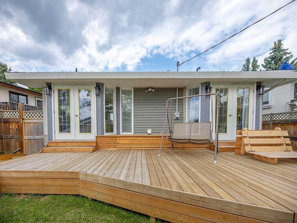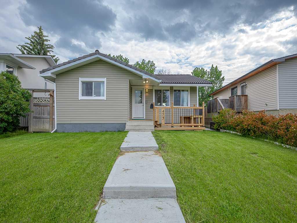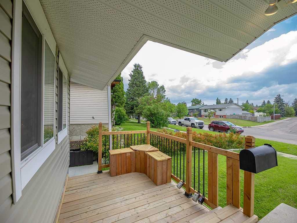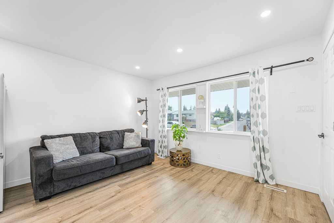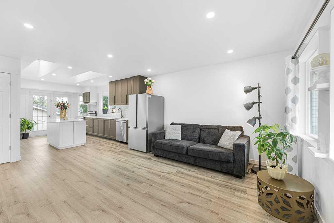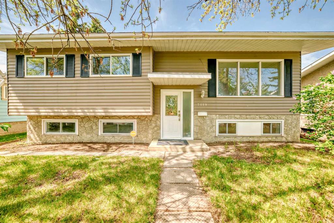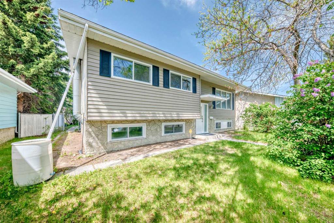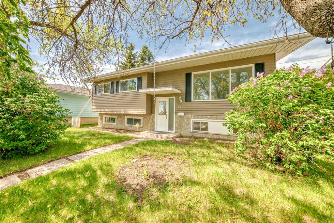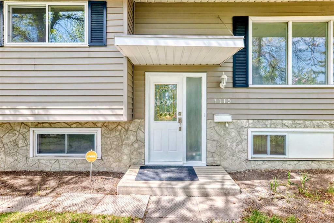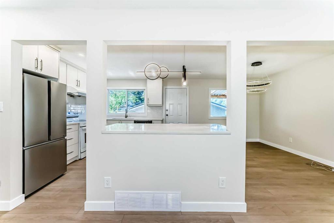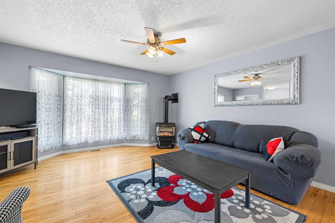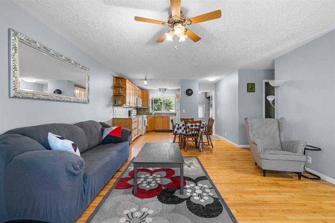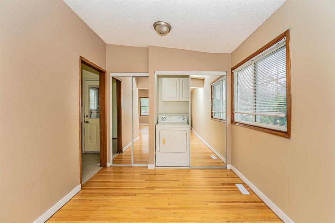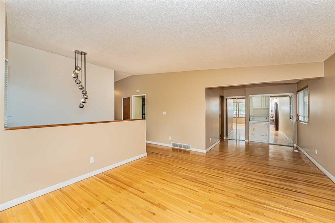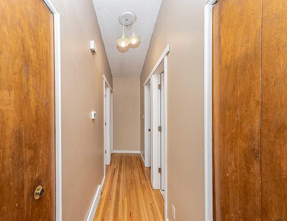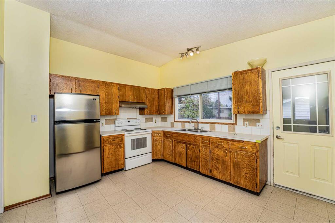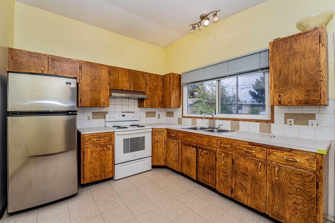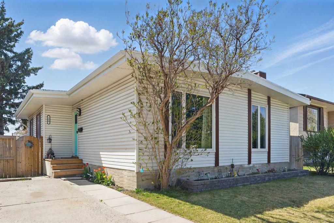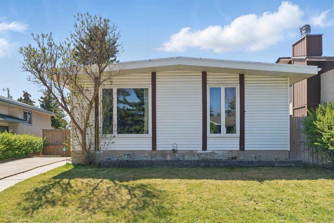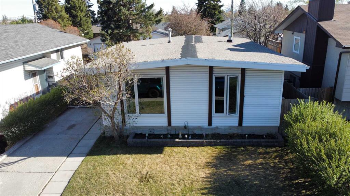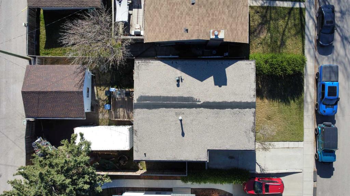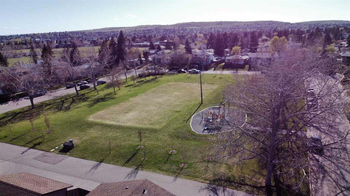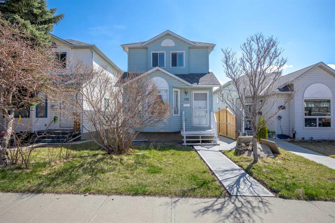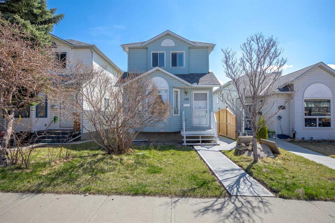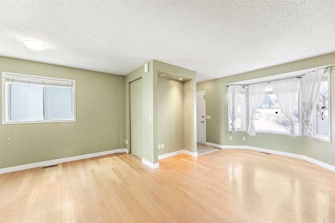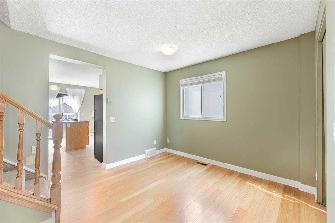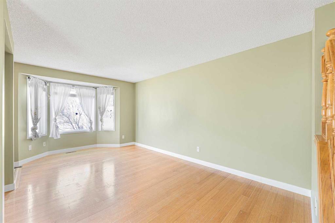319 Huntbourne Hill NE
Calgary T2K 3Y5
MLS® Number: A2233852
$ 639,000
3
BEDROOMS
2 + 0
BATHROOMS
1,179
SQUARE FEET
1970
YEAR BUILT
Located on one of the most desirable and quiet streets in Huntington Hills, this beautifully updated home offers the perfect blend of modern living, outdoor space, and unbeatable access to everything Calgary has to offer. Huntington Hills is a well-established, family-friendly neighbourhood in Calgary’s north-central corridor. Just 15 minutes from downtown and walking distance to schools, parks, shopping, and public transit, this community is known for its mature trees, strong community spirit, and proximity to Nose Hill Park—one of the largest urban green spaces in North America. Whether you’re walking the trails, hitting the playgrounds, or accessing the fantastic programs at the Huntington Hills Community Centre, life here offers something for every lifestyle. And now, let’s talk about the home. 319 Huntbourne Hill sits on a massive 633 sq metre lot with room to park your RV, enjoy summer BBQs, or just relax in your private backyard oasis. The home has undergone a professional transformation—starting with a major kitchen renovation that includes granite countertops, custom cabinetry, new tile flooring, modern lighting, and stainless steel appliances. The open-concept layout flows beautifully with narrow sl Oak hardwood, new baseboards, interior doors, and thoughtful touches like a pantry and updated trim. Both bathrooms have been fully renovated—the upper bath features Rubber Tree cabinetry with a marble top, backsplash, tile floors, and new fixtures. The lower level includes a modern walk-in shower, updated cabinetry, and stylish tilework. Additional upgrades include a newer high-efficiency furnace, lvl in lower level, and a sunroom perfect for a gym, studio, or cozy reading nook. And let’s not forget the oversized double garage—with newer doors and plenty of space for your truck, tools, or weekend projects. This home delivers the total package: A renovated interior with timeless style plus, in the last few years: newer roof, windows, patio door, paint, H20 Tank, Luxury Vinyl Plank on the lower level and ever important- Air Conditioning. A huge private lot with flexibility and parking A quiet, tree-lined street in a vibrant community Steps from top-rated schools, Nose Hill Park, shopping, and transit 319 Huntbourne Hill & Huntington Hills...a well maintained home located in one of Calgary’s best-kept secrets.
| COMMUNITY | Huntington Hills |
| PROPERTY TYPE | Detached |
| BUILDING TYPE | House |
| STYLE | 3 Level Split |
| YEAR BUILT | 1970 |
| SQUARE FOOTAGE | 1,179 |
| BEDROOMS | 3 |
| BATHROOMS | 2.00 |
| BASEMENT | Finished, Full |
| AMENITIES | |
| APPLIANCES | Dishwasher, Dryer, Microwave Hood Fan, Refrigerator, Stove(s), Washer |
| COOLING | None |
| FIREPLACE | Family Room, Mantle, Stone, Wood Burning |
| FLOORING | Carpet, Ceramic Tile, Hardwood |
| HEATING | Forced Air, Natural Gas |
| LAUNDRY | In Basement |
| LOT FEATURES | Back Lane, Back Yard, Front Yard, Interior Lot, Landscaped, Lawn |
| PARKING | Double Garage Detached |
| RESTRICTIONS | None Known |
| ROOF | Asphalt Shingle |
| TITLE | Fee Simple |
| BROKER | Comox Realty |
| ROOMS | DIMENSIONS (m) | LEVEL |
|---|---|---|
| 3pc Bathroom | 6`7" x 8`5" | Basement |
| Laundry | 11`9" x 7`10" | Basement |
| Game Room | 18`8" x 16`3" | Basement |
| Dining Room | 8`9" x 11`11" | Main |
| Kitchen | 13`0" x 11`10" | Main |
| Living Room | 19`9" x 13`5" | Main |
| Sunroom/Solarium | 19`6" x 12`0" | Main |
| 4pc Bathroom | 5`0" x 11`9" | Upper |
| Bedroom | 9`6" x 11`7" | Upper |
| Bedroom | 9`4" x 11`7" | Upper |
| Bedroom - Primary | 13`11" x 11`9" | Upper |

