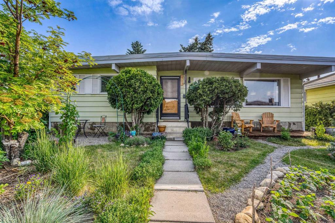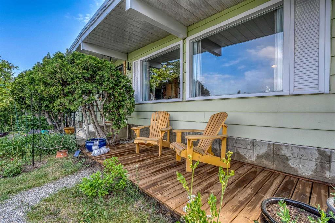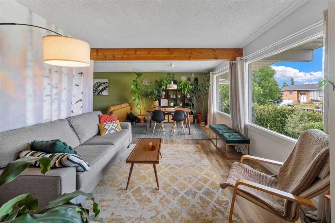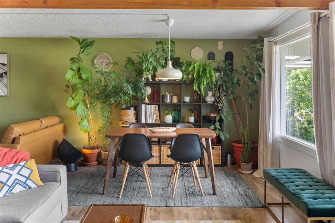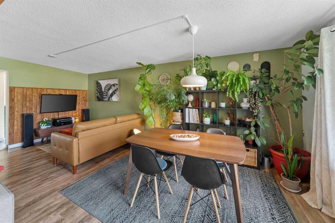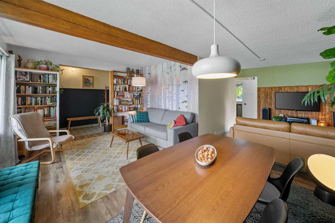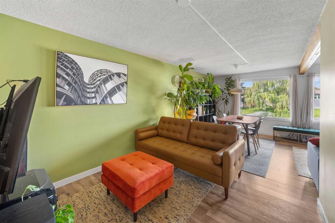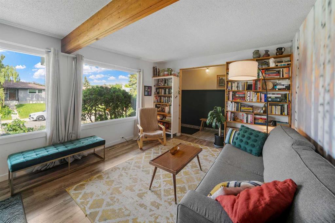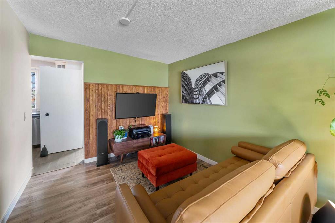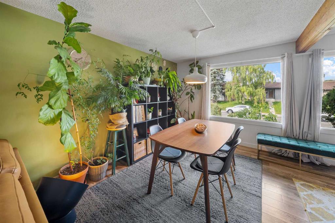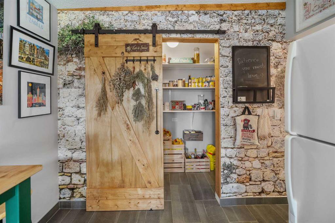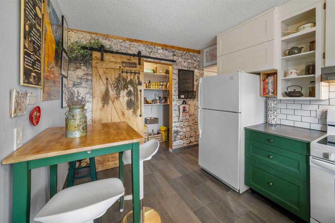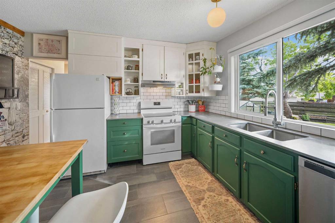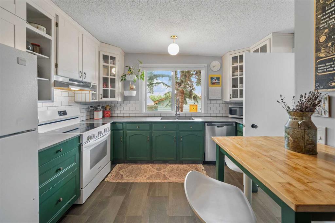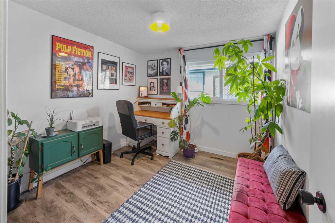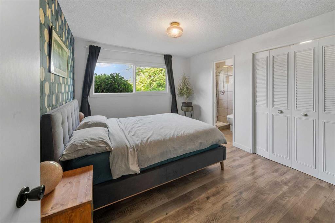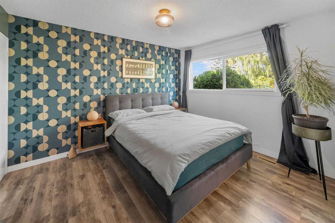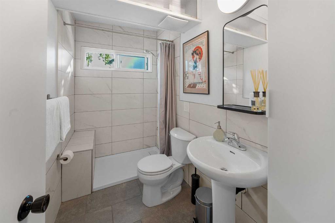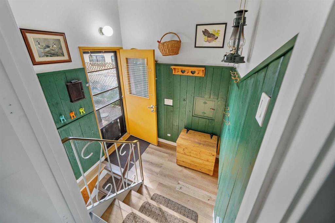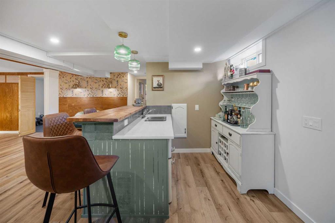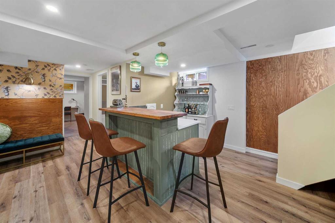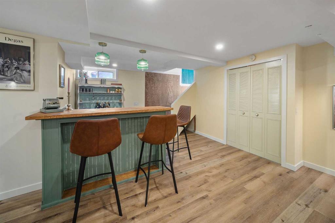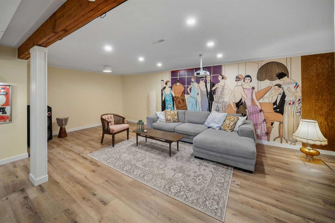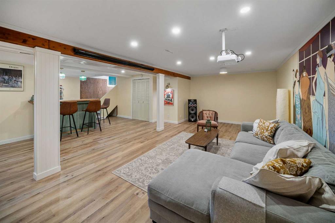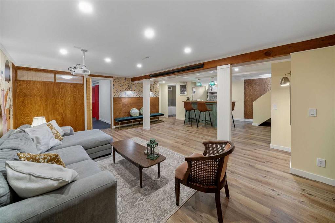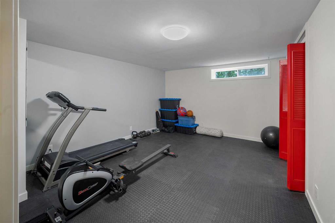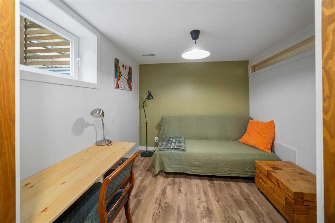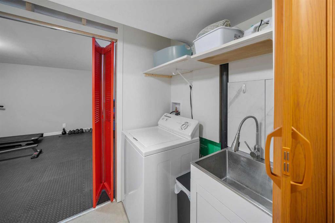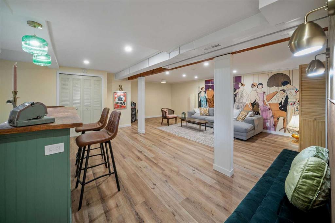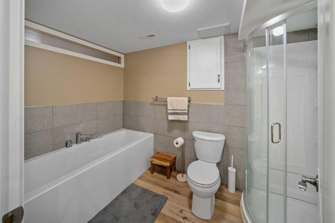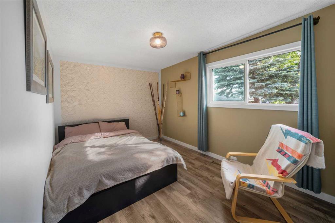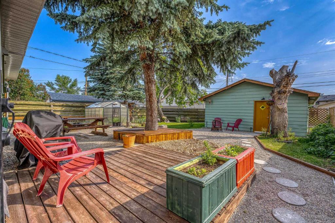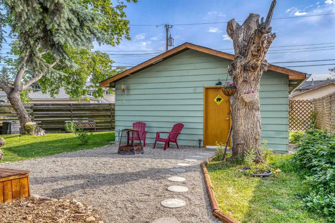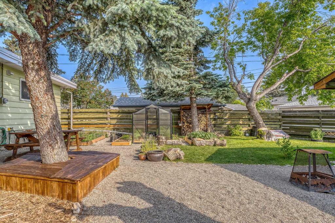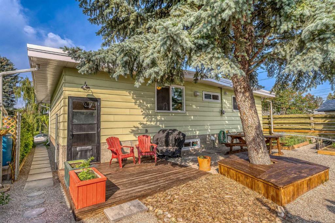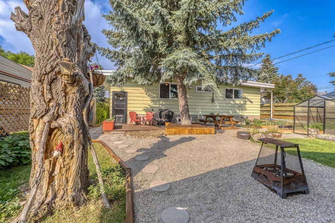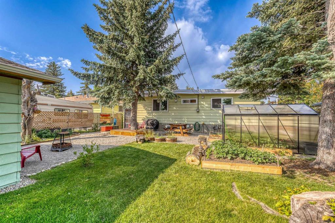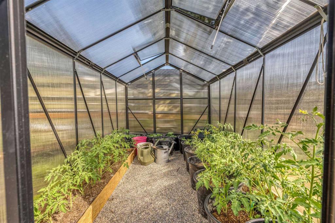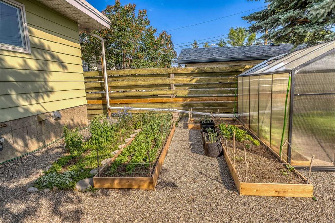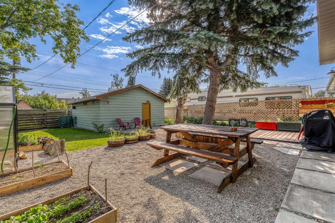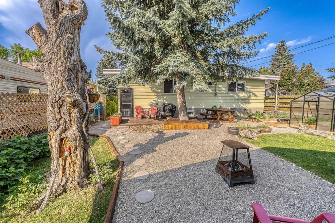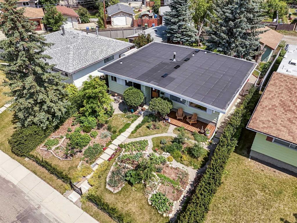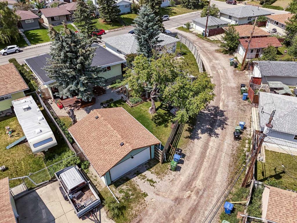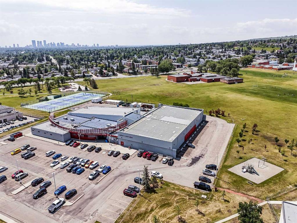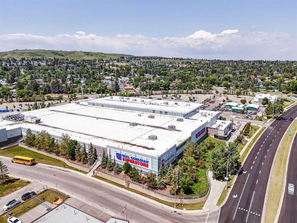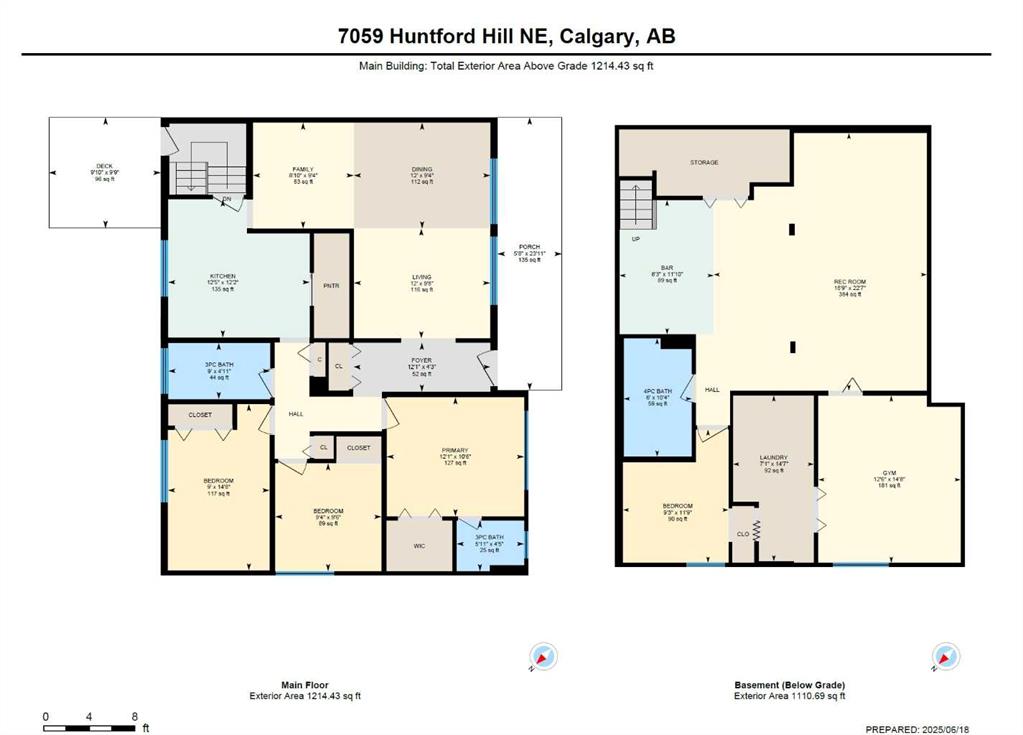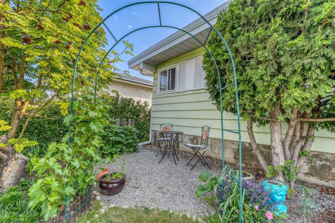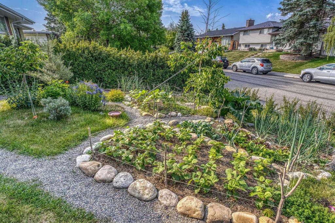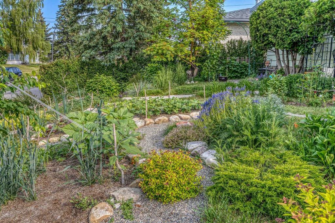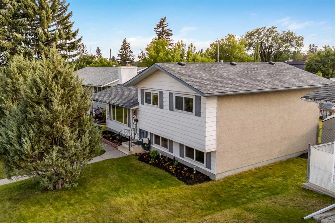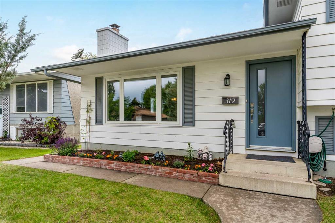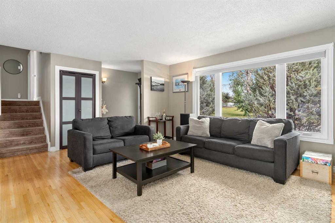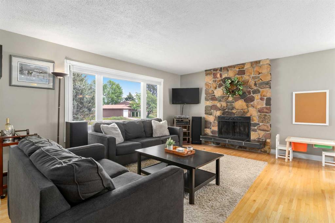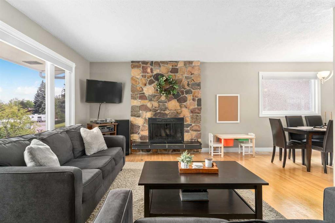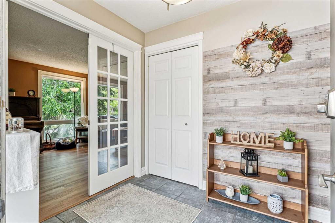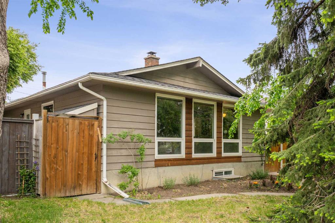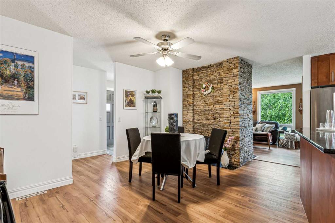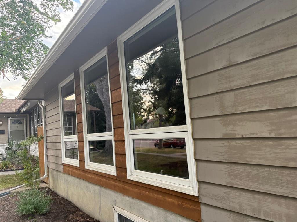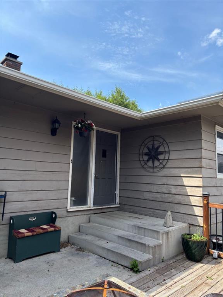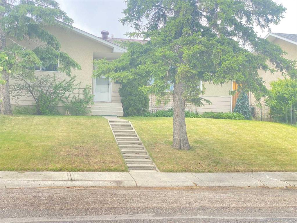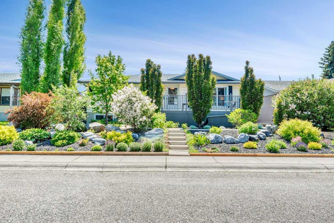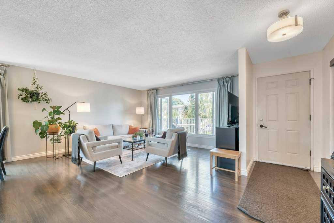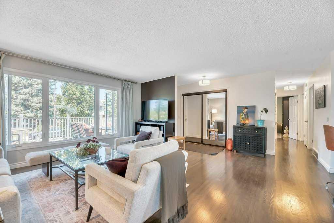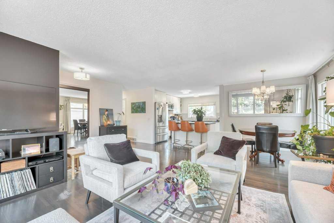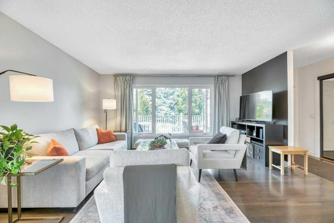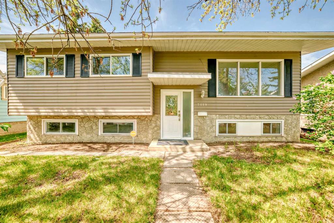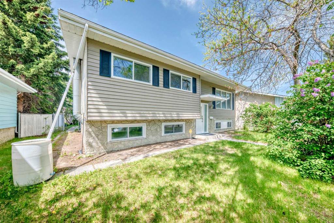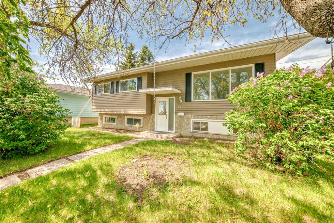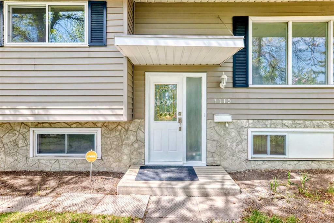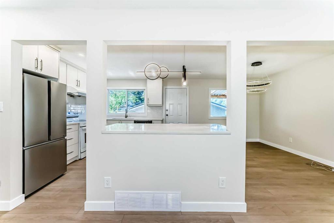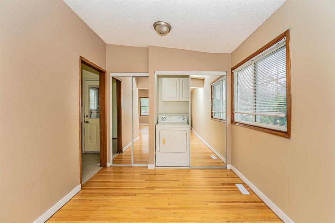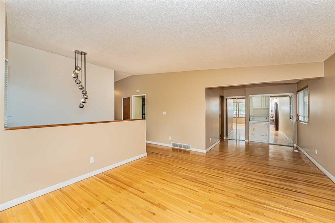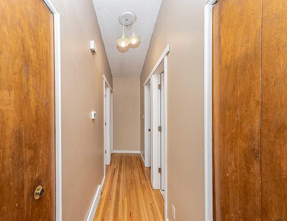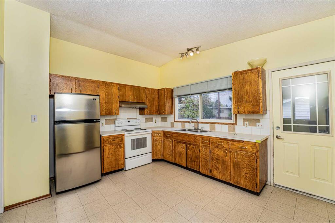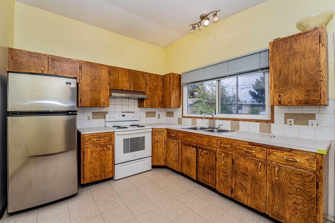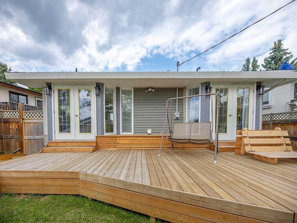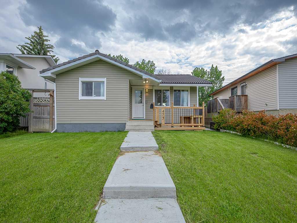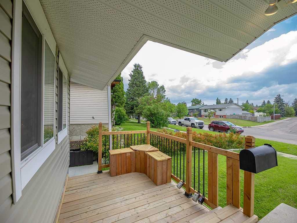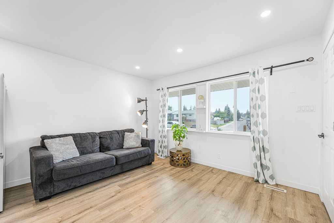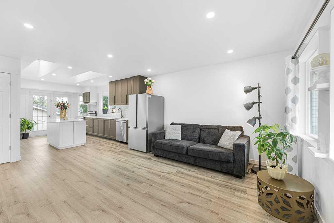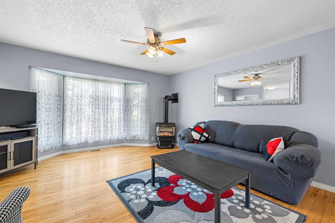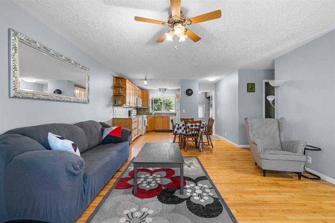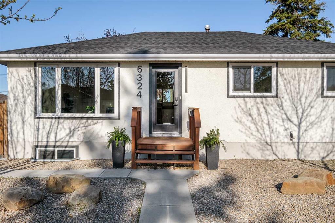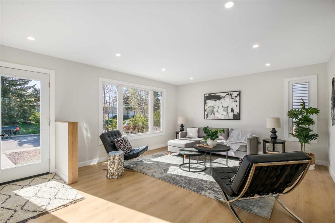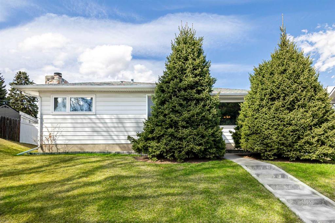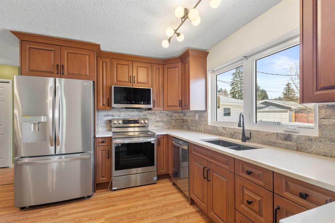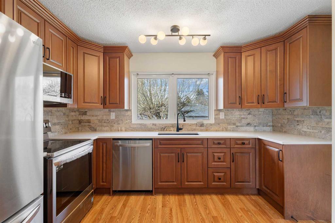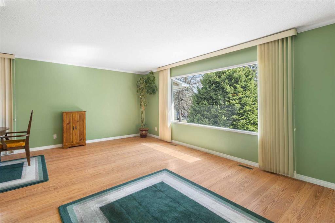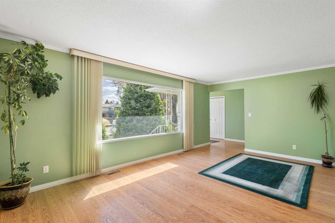7059 Huntford Hill NE
Calgary T2K 3Z5
MLS® Number: A2229109
$ 699,900
4
BEDROOMS
3 + 0
BATHROOMS
1,214
SQUARE FEET
1970
YEAR BUILT
Nestled on a peaceful street in the established and sought-after community of Huntington Hills, this beautifully upgraded bungalow sits on a generous 6,469 sq ft lot and offers a perfect blend of space, comfort, and convenience. With quick access to downtown Calgary (just 10 minutes away), Nose Hill Park, several top-rated schools, shopping, and within walking distance to the Thornhill Aquatic & Recreation Centre, the location is truly unbeatable. Offering over 2,300 sq ft of thoughtfully updated living space, this home features 4 spacious bedrooms, 3 bathrooms, and a dedicated home gym, along with a detached double and insulated garage. Inside, you'll find a bright and welcoming main living area, freshly painted, with large west-facing windows, and durable laminate flooring. Situated adjacent to the dining space , and another cozy space for movie nights, perfect for family meals, a home office, or converting into a separate den. The fully renovated kitchen is a standout, boasting ceiling-height cabinetry (new and refurbished), quartz countertops, subway tile backsplash, modern appliances, ceramic tile flooring, and a walk-in pantry for optimal storage. The main floor is complete with a spacious primary suite, including a walk-in closet with built-in organizers and a private 3-piece ensuite. Two additional bedrooms are located down the hall and share access to a 3-piece guest bathroom. Head downstairs to a separate entrance leading to a fully finished basement that has been extensively renovated. Enjoy a vintage-style wet bar with bar fridge, custom wood paneling, new light fixtures, and a massive recreation space perfect for entertaining or multi-generational living. The huge gym offers plenty of space for the exercise enthusiasts, a fourth bedroom for guests or a growing family, situated next to a 4-piece bathroom with a soaker tub & separate shower. New LVP flooring with waterproof and thermal insulation, all new windows and laundry area with sink and cold storage. Recent exterior house upgrades include a new roof, vents, extra insulation, and gutters, refreshed exterior doors, and meticulously landscaped front and backyards with decorative rock pathways, raised garden beds, woodshed, rain barrels, a greenhouse for homegrown vegetables, mature trees, and a cozy firepit area. Garage has a new roof, door, motor, and insulation. Outdoors, the backyard is a true private oasis—lush landscaping, fruit trees, a greenhouse, vegetable beds, and tranquil sitting areas to enjoy sunrises and sunsets year-round. This exceptional bungalow offers a rare combination of timeless charm, modern upgrades, and an incredible location—ideal for families, downsizers, or investors alike. Now is your chance to own this exceptional home—schedule your private showing today.
| COMMUNITY | Huntington Hills |
| PROPERTY TYPE | Detached |
| BUILDING TYPE | House |
| STYLE | Bungalow |
| YEAR BUILT | 1970 |
| SQUARE FOOTAGE | 1,214 |
| BEDROOMS | 4 |
| BATHROOMS | 3.00 |
| BASEMENT | Separate/Exterior Entry, Finished, Full |
| AMENITIES | |
| APPLIANCES | Bar Fridge, Dishwasher, Electric Cooktop, Freezer, Microwave, Refrigerator, Washer, Window Coverings |
| COOLING | None |
| FIREPLACE | N/A |
| FLOORING | Laminate, Tile, Vinyl Plank |
| HEATING | Forced Air, Natural Gas |
| LAUNDRY | In Basement |
| LOT FEATURES | Back Lane, Back Yard, Conservation, Front Yard, Fruit Trees/Shrub(s) |
| PARKING | Alley Access, Double Garage Detached |
| RESTRICTIONS | Airspace Restriction |
| ROOF | Tar/Gravel |
| TITLE | Fee Simple |
| BROKER | Century 21 Bamber Realty LTD. |
| ROOMS | DIMENSIONS (m) | LEVEL |
|---|---|---|
| 4pc Bathroom | 6`0" x 10`4" | Basement |
| Bedroom | 9`3" x 11`9" | Basement |
| Exercise Room | 12`6" x 14`8" | Basement |
| Laundry | 7`1" x 14`7" | Basement |
| Game Room | 18`9" x 22`7" | Basement |
| 3pc Bathroom | 9`0" x 4`11" | Main |
| 3pc Ensuite bath | 5`11" x 4`5" | Main |
| Bedroom | 9`0" x 14`8" | Main |
| Bedroom | 9`4" x 9`6" | Main |
| Dining Room | 12`0" x 9`4" | Main |
| Family Room | 8`10" x 9`4" | Main |
| Living Room | 12`0" x 9`8" | Main |
| Foyer | 12`1" x 4`3" | Main |
| Kitchen | 12`5" x 12`2" | Main |
| Bedroom - Primary | 12`1" x 10`6" | Main |

