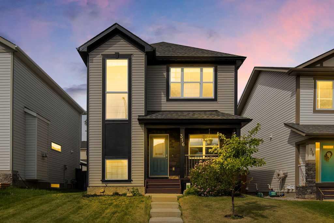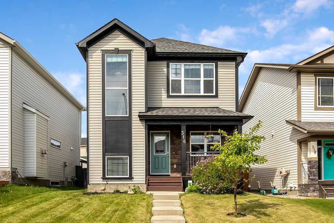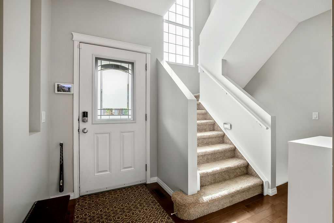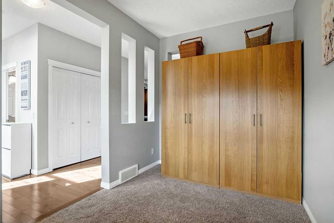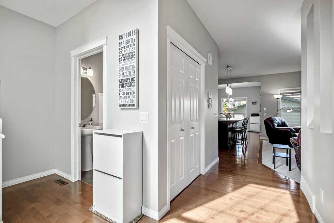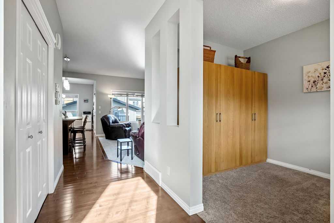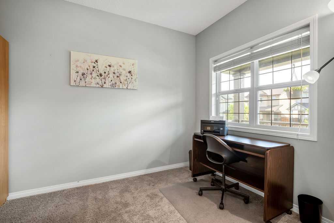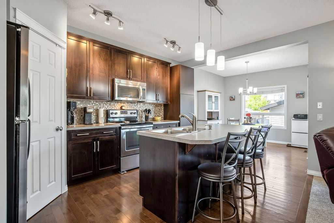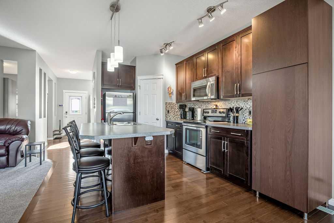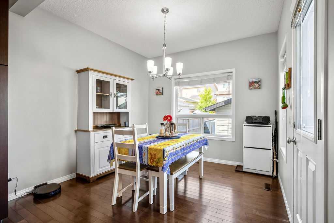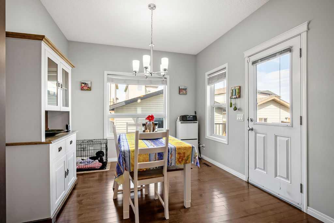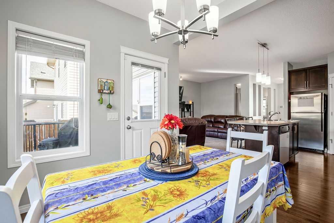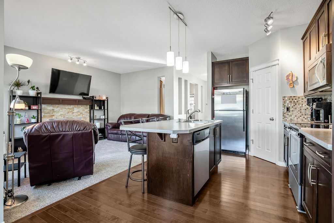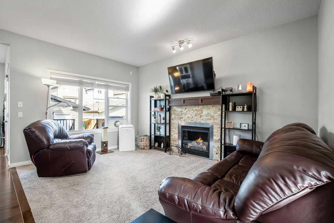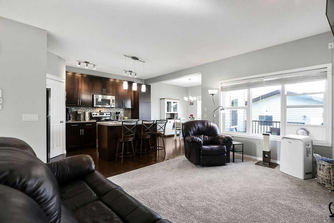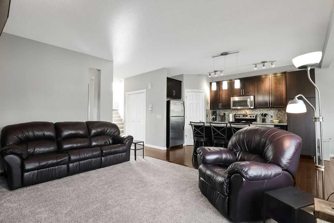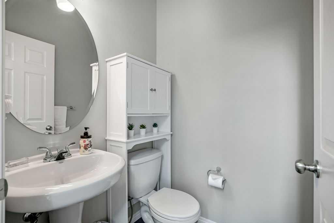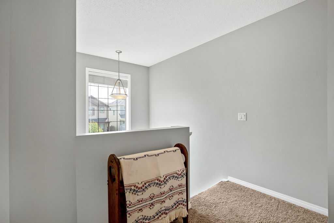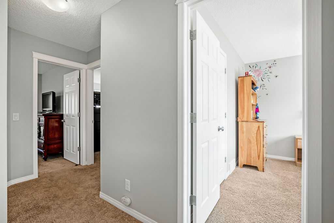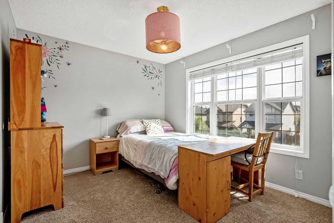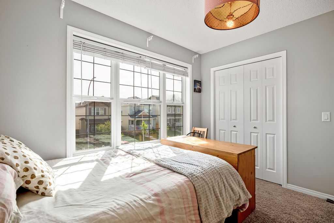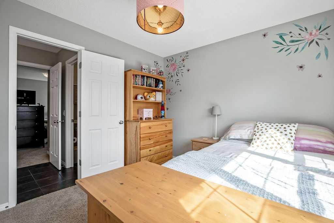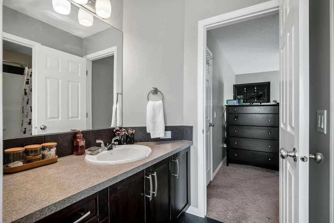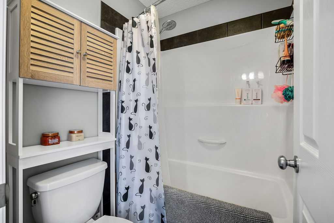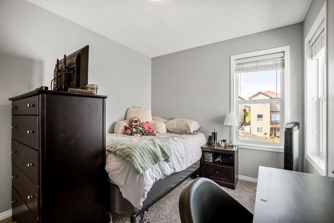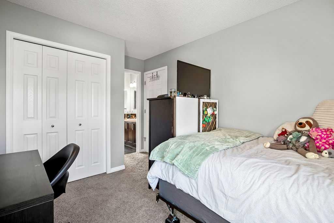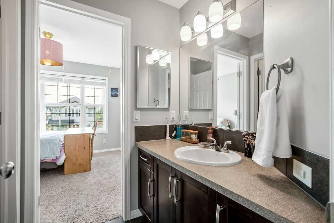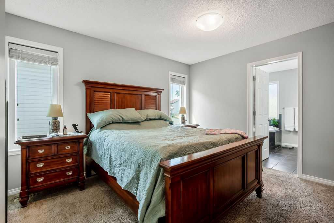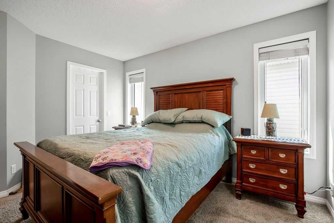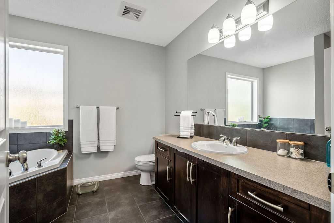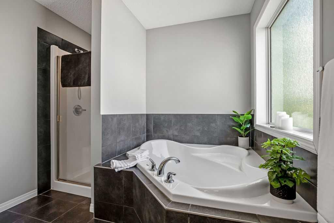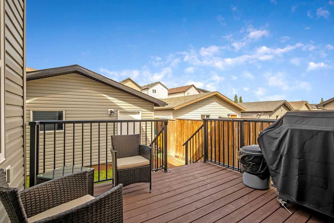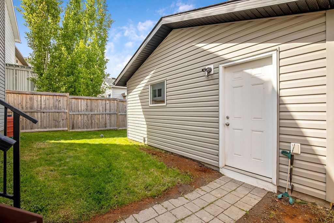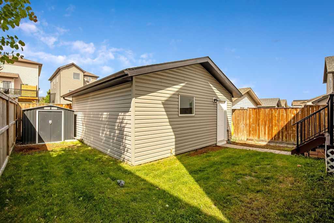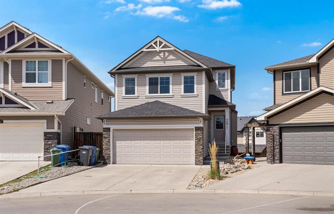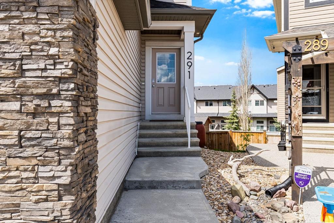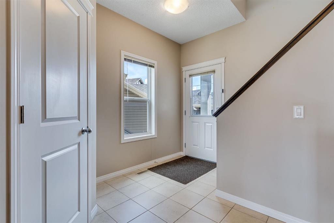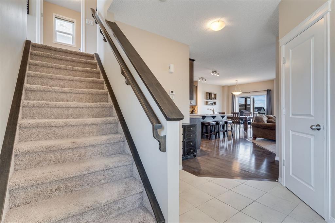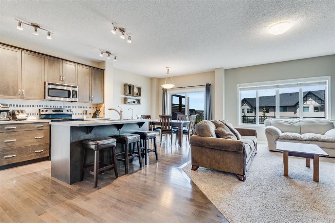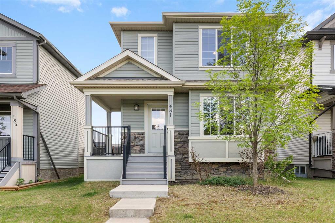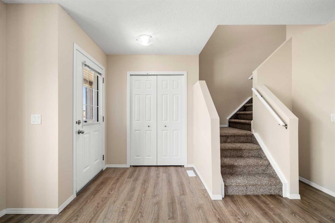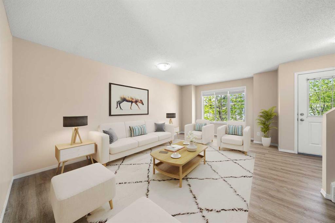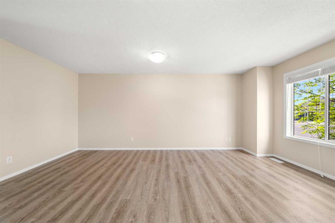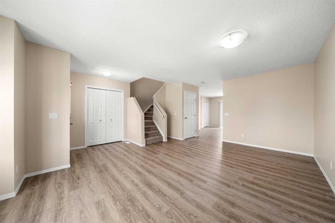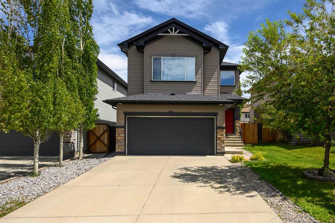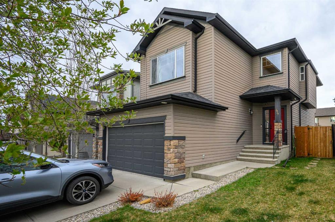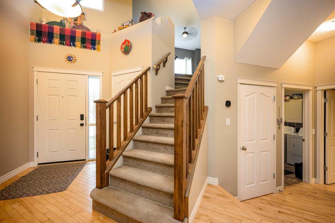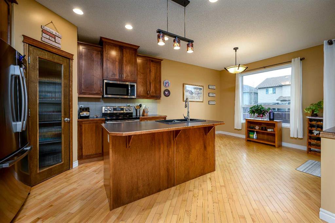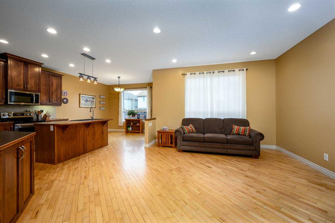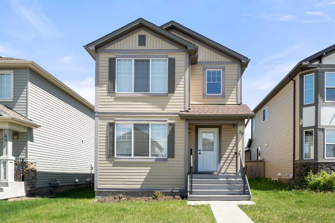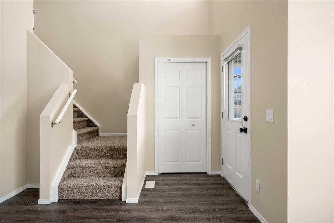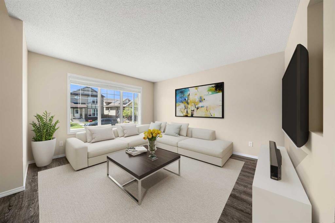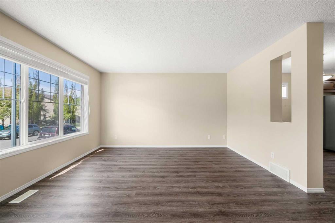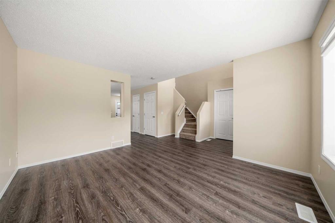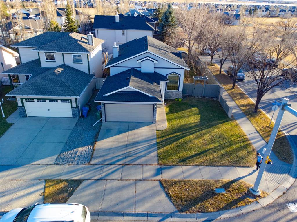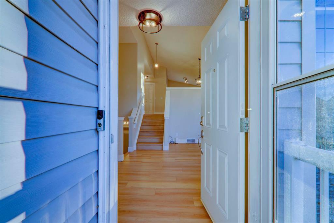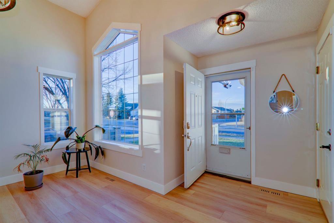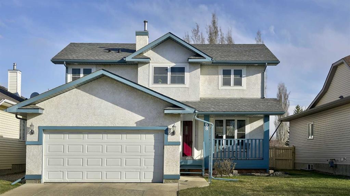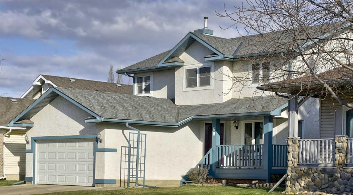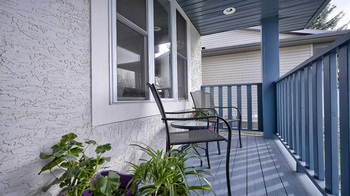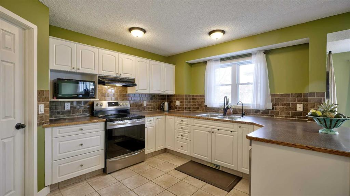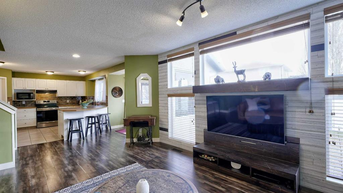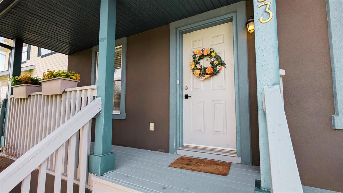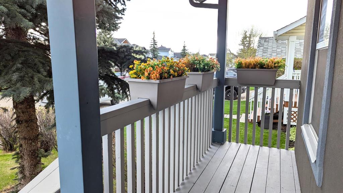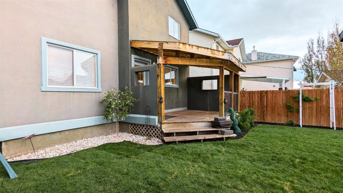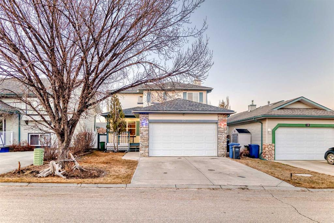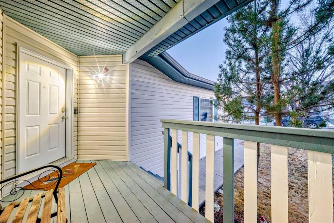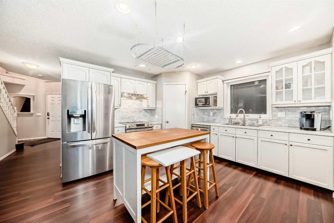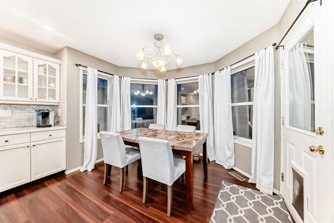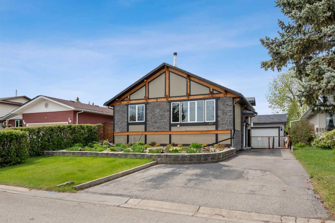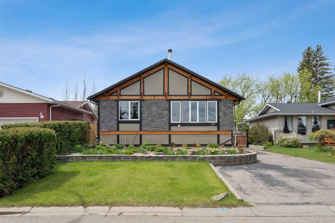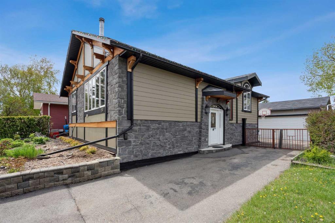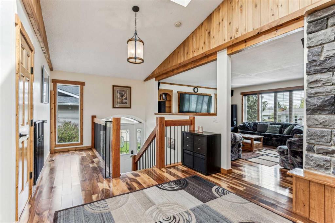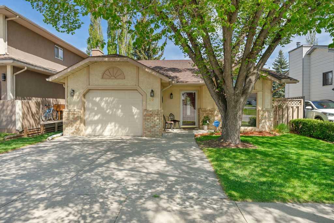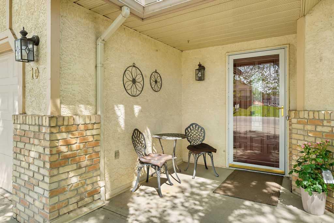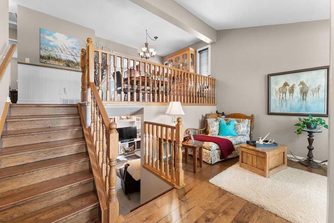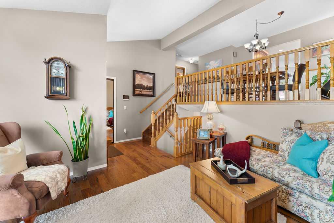316 Cimarron Vista
Okotoks T1S 0J6
MLS® Number: A2227754
$ 555,000
3
BEDROOMS
2 + 1
BATHROOMS
1,575
SQUARE FEET
2013
YEAR BUILT
Step into this well maintained, move-in ready 3-bedroom, 2½-bath detached home with a double-attached garage, in a highly sought-after, family-oriented neighborhood just steps from schools, shops, parks, and walking trails. The open-concept main floor boasts bright, freshly painted walls and brand-new living room carpeting that complement the cozy gas fireplace, flowing effortlessly into the adjoining dining and kitchen spaces, with a convenient main-floor powder room. Upstairs, your primary suite awaits, while two additional bedrooms share a well-appointed Jack-and-Jill 4-piece bathroom—an ideal setup for families or guests. The unspoiled basement provides a blank canvas for future development, perfect for recreation, storage, or customization. The thoughtful design culminates in a lovely WEST-facing backyard: enjoy a private deck that welcomes morning sunlight and offers a peaceful setting for coffee, gardening, or summer barbecues—surrounded by mature landscaping. Don’t miss your chance to own this turnkey beauty—schedule your private showing today!
| COMMUNITY | Cimarron Vista |
| PROPERTY TYPE | Detached |
| BUILDING TYPE | House |
| STYLE | 2 Storey |
| YEAR BUILT | 2013 |
| SQUARE FOOTAGE | 1,575 |
| BEDROOMS | 3 |
| BATHROOMS | 3.00 |
| BASEMENT | Full, Partially Finished, Unfinished |
| AMENITIES | |
| APPLIANCES | Dishwasher, Electric Stove, Garage Control(s), Microwave Hood Fan, Washer/Dryer |
| COOLING | Other |
| FIREPLACE | Gas, Living Room |
| FLOORING | Carpet, Hardwood |
| HEATING | Forced Air |
| LAUNDRY | In Basement |
| LOT FEATURES | Landscaped |
| PARKING | Double Garage Attached |
| RESTRICTIONS | Utility Right Of Way |
| ROOF | Shingle |
| TITLE | Fee Simple |
| BROKER | RE/MAX Landan Real Estate |
| ROOMS | DIMENSIONS (m) | LEVEL |
|---|---|---|
| Office | 8`1" x 11`8" | Main |
| Entrance | 4`7" x 12`3" | Main |
| Living Room | 10`8" x 15`2" | Main |
| Dining Room | 10`3" x 13`0" | Main |
| Kitchen | 8`8" x 12`10" | Main |
| 2pc Bathroom | 4`7" x 4`7" | Main |
| 4pc Ensuite bath | 8`6" x 10`3" | Upper |
| 4pc Bathroom | 5`0" x 10`9" | Upper |
| Bedroom - Primary | 11`5" x 12`5" | Upper |
| Bedroom | 9`2" x 11`1" | Upper |
| Bedroom | 9`9" x 10`10" | Upper |

