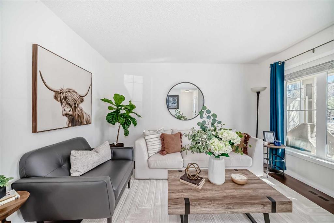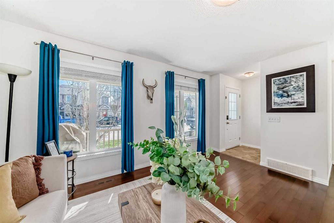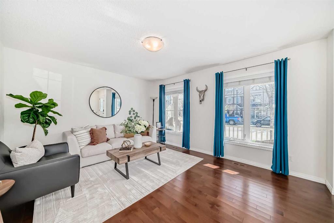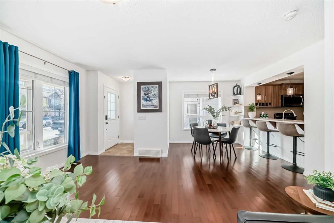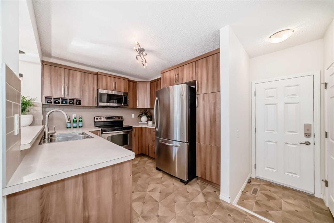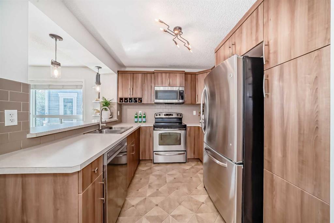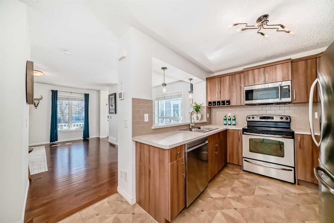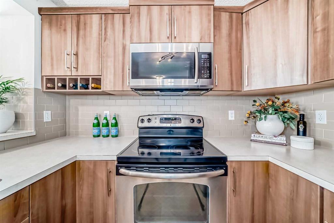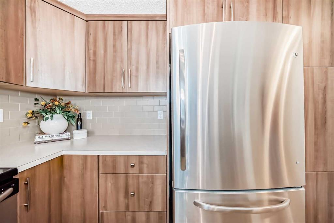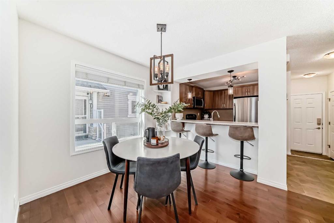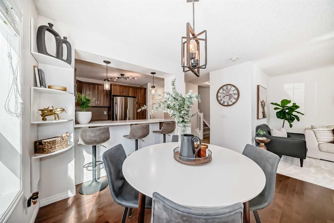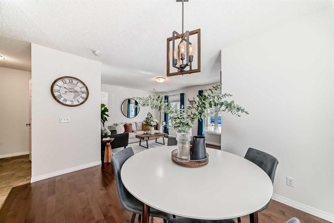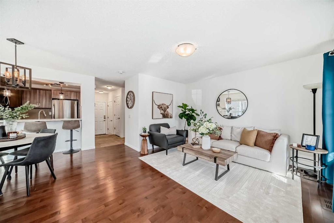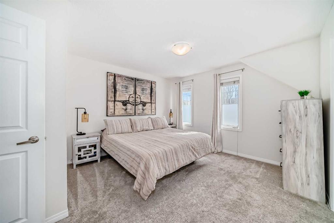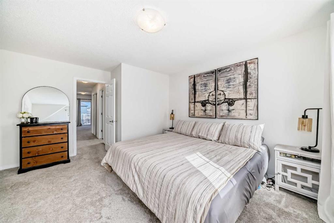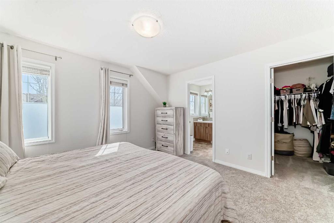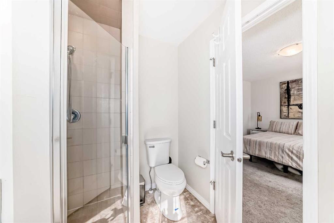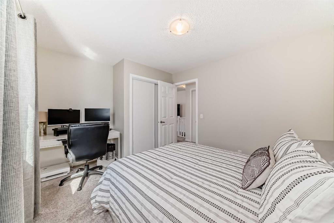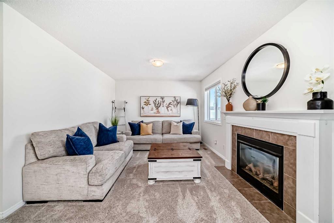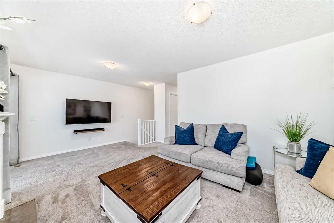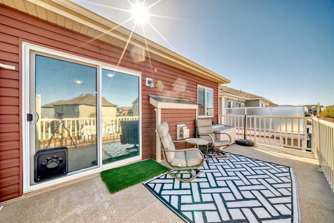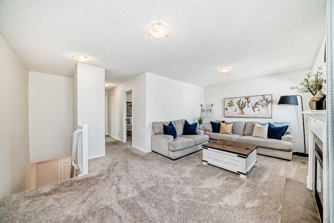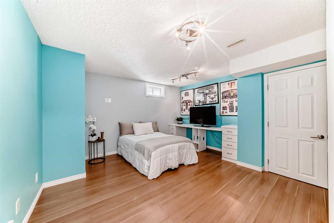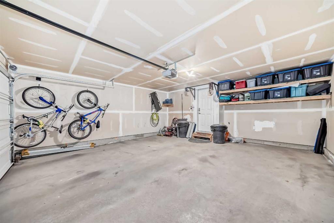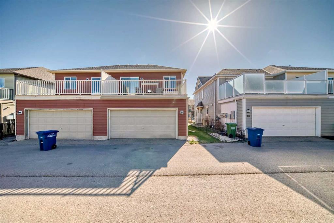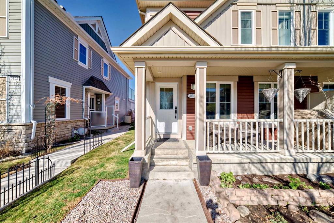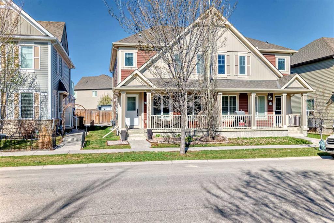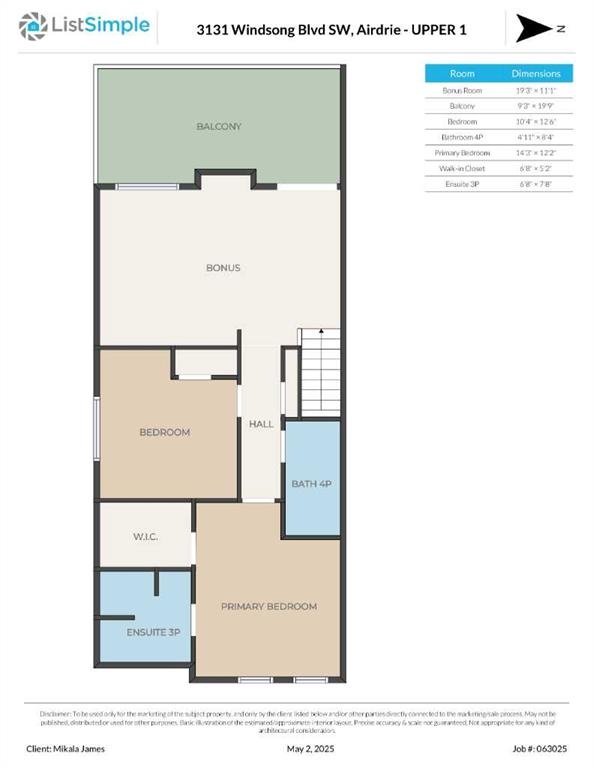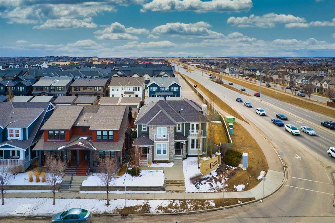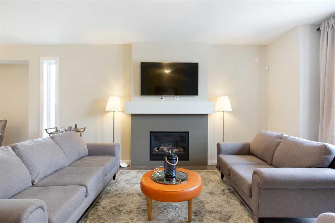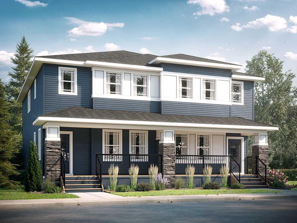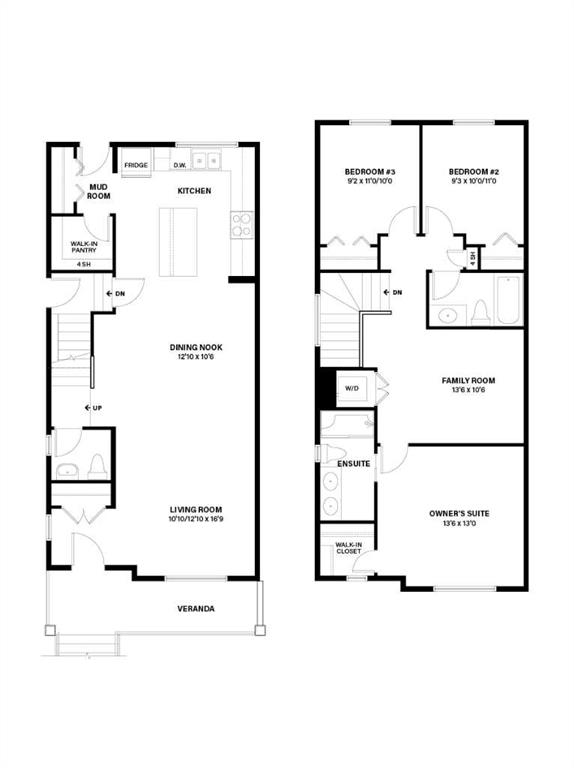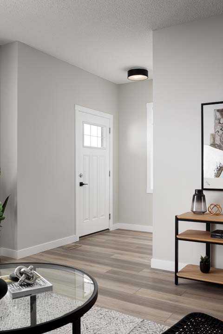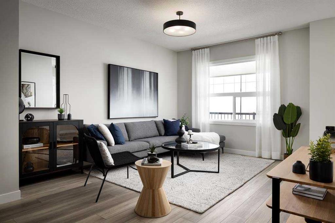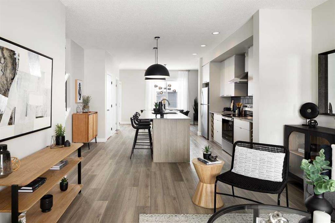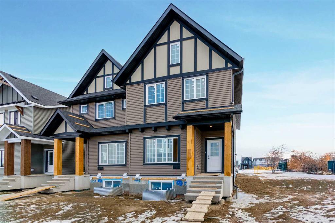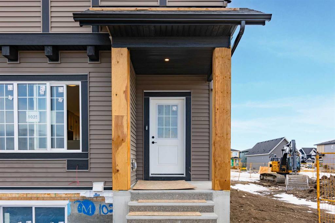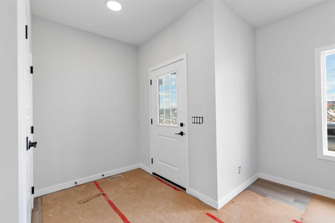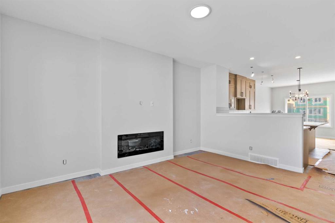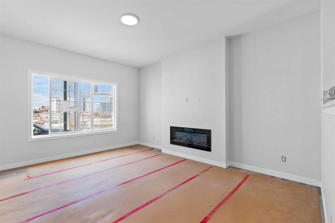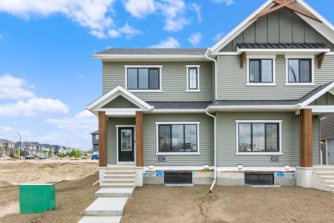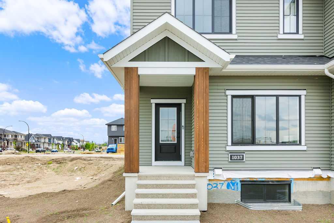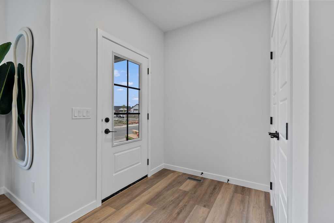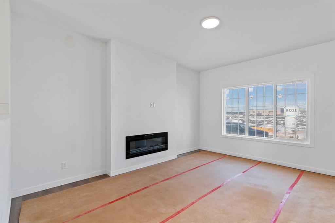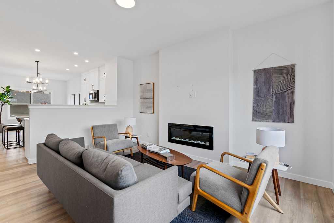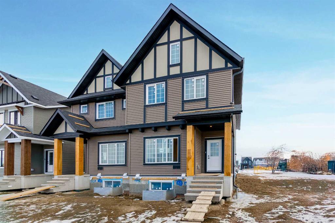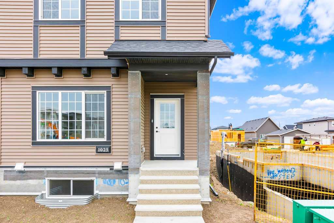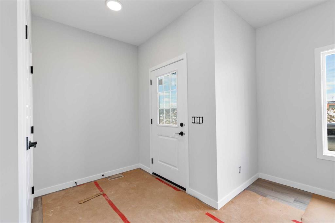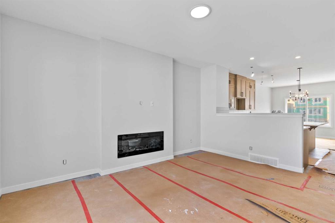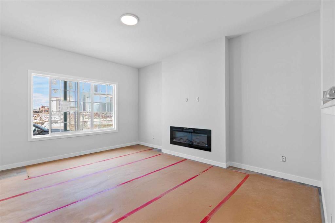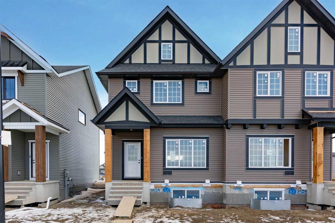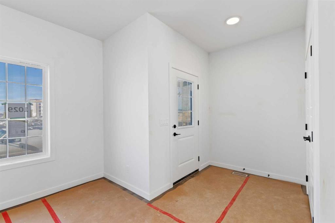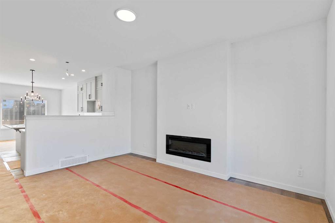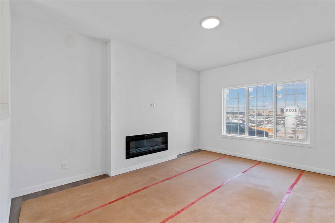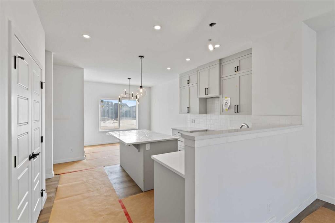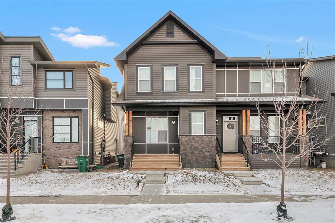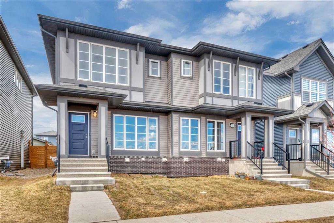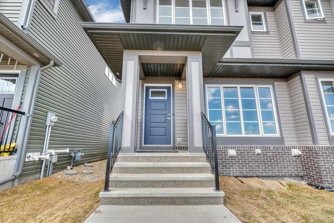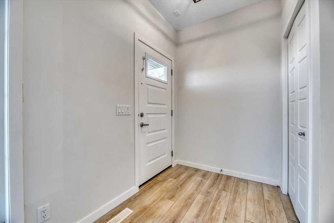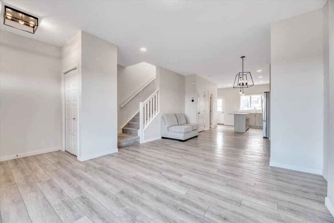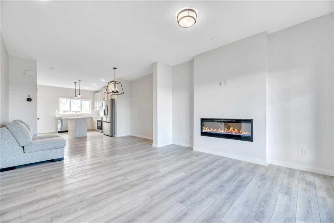3131 Windsong Boulevard SW
Airdrie T4B 3T3
MLS® Number: A2216461
$ 499,000
3
BEDROOMS
2 + 1
BATHROOMS
1,368
SQUARE FEET
2012
YEAR BUILT
Welcome to 3131 Windsong Blvd SW — a bright and beautifully maintained two-storey attached home in the heart of family-friendly Airdrie. Boasting nearly 1,400 sqft of stylish living space, this home offers the perfect blend of comfort, functionality, and low-maintenance living. Also, NO CONDO FEES! Step into a warm and welcoming main floor featuring gleaming hardwood floors, a spacious living area filled with natural light, a half bath for your convenience, and a modern open-concept kitchen with sleek stainless steel appliances, rich cabinetry, and a convenient breakfast bar. The dining space is ideal for both everyday meals and entertaining! Upstairs, you’ll discover a large bonus room — perfect as a home office, TV lounge, or play space — along with 2 generously sized bedrooms (3rd bedroom can be found in the basement) and a well-appointed main bathroom. The Primary bedroom also boast a walk-in closet and an ensuite to make your mornings an easier start to the day. The west-facing, large upper deck above the attached double garage offers a private outdoor retreat, ideal for sunny afternoon lounging or evening BBQs - the perfect way to end the work day or start the weekend! This home is ideally situated just steps from parks, future SW Arena, walking paths, shopping, and schools — everything today’s busy couple or family needs within easy reach. Whether you’re a first-time buyer, a professional couple seeking low-maintenance living, or a savvy investor eyeing a future rental, this home checks all the boxes. Don’t miss your opportunity to live in one of Airdrie’s most walkable communities with incredible value and thoughtful design throughout!
| COMMUNITY | Windsong |
| PROPERTY TYPE | Semi Detached (Half Duplex) |
| BUILDING TYPE | Duplex |
| STYLE | 2 Storey, Side by Side |
| YEAR BUILT | 2012 |
| SQUARE FOOTAGE | 1,368 |
| BEDROOMS | 3 |
| BATHROOMS | 3.00 |
| BASEMENT | Full, Partially Finished |
| AMENITIES | |
| APPLIANCES | Dishwasher, Dryer, Electric Stove, Garage Control(s), Microwave Hood Fan, Refrigerator, Washer |
| COOLING | None |
| FIREPLACE | Gas |
| FLOORING | Carpet, Hardwood, Linoleum |
| HEATING | Forced Air |
| LAUNDRY | In Basement |
| LOT FEATURES | Back Lane, Paved, Rectangular Lot, Street Lighting |
| PARKING | Double Garage Attached |
| RESTRICTIONS | Airspace Restriction, Restrictive Covenant |
| ROOF | Asphalt Shingle |
| TITLE | Fee Simple |
| BROKER | Century 21 Bamber Realty LTD. |
| ROOMS | DIMENSIONS (m) | LEVEL |
|---|---|---|
| Bedroom | 14`11" x 13`2" | Basement |
| Living Room | 14`7" x 12`4" | Main |
| Dining Room | 8`10" x 8`11" | Main |
| Kitchen With Eating Area | 10`0" x 9`5" | Main |
| 2pc Bathroom | 2`8" x 6`6" | Main |
| Bonus Room | 19`3" x 11`1" | Upper |
| Balcony | 9`3" x 19`9" | Upper |
| Bedroom | 10`4" x 12`6" | Upper |
| 4pc Bathroom | 4`11" x 8`4" | Upper |
| Bedroom - Primary | 14`3" x 12`2" | Upper |
| Walk-In Closet | 6`8" x 5`2" | Upper |
| 3pc Ensuite bath | 6`8" x 7`8" | Upper |

