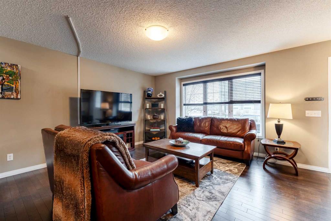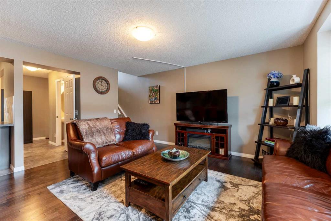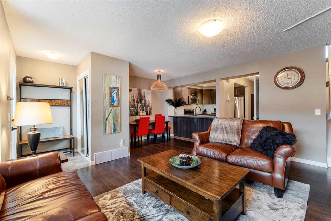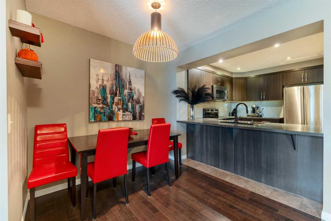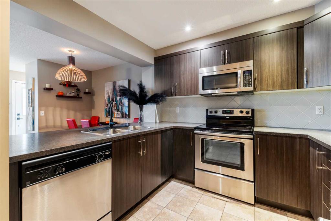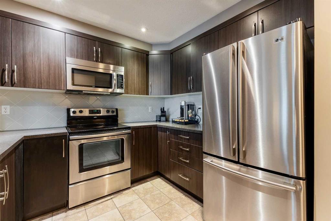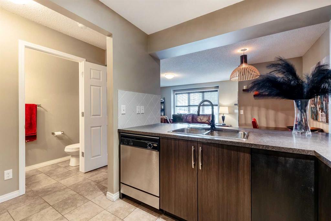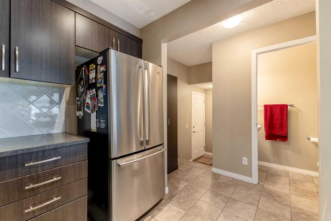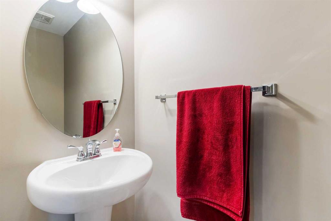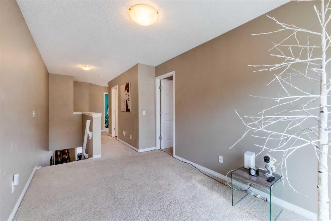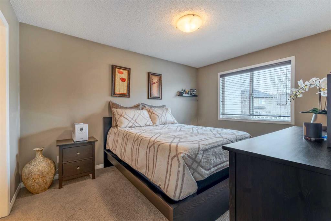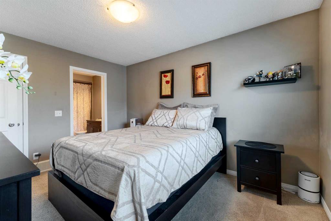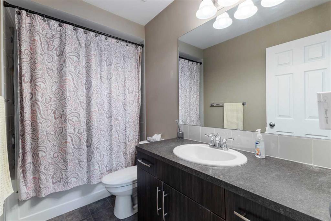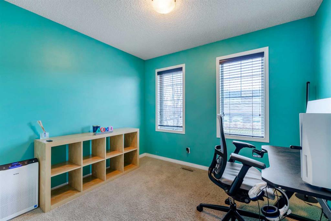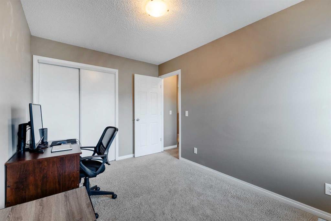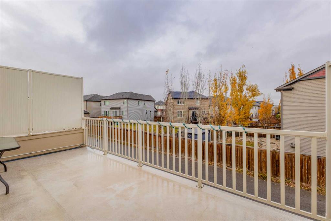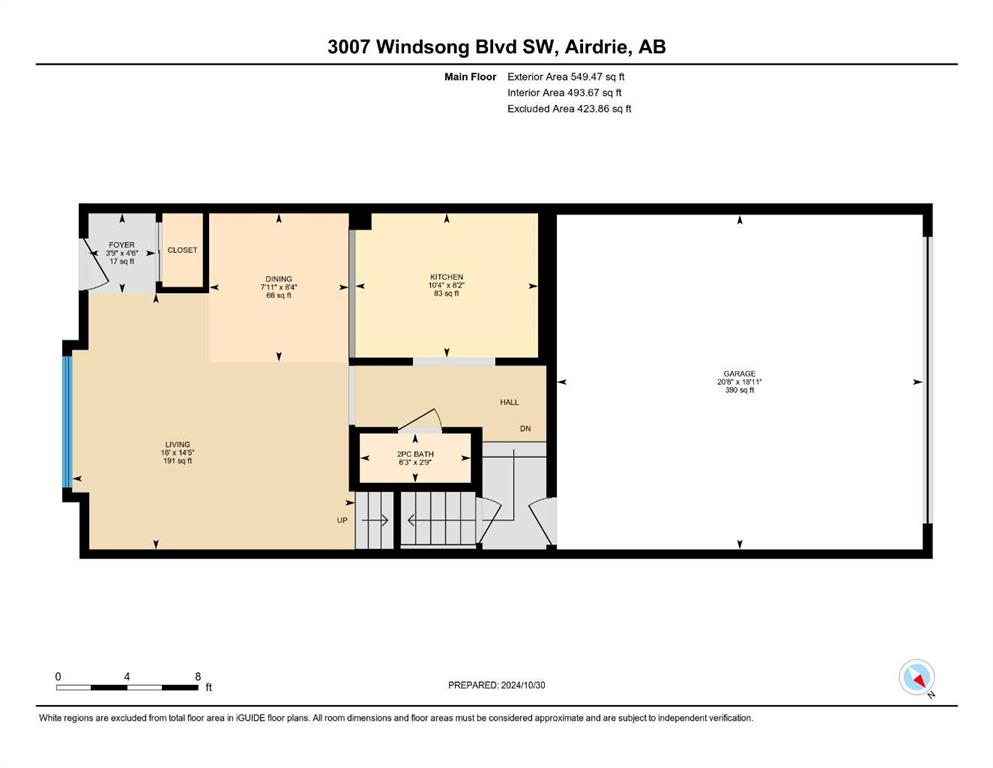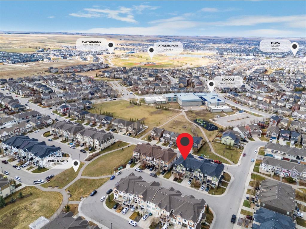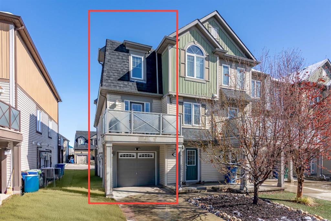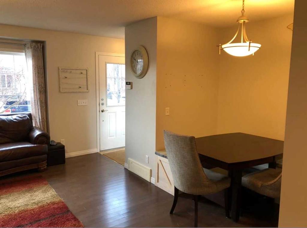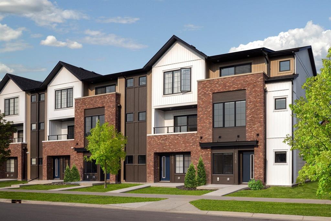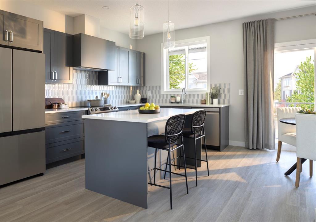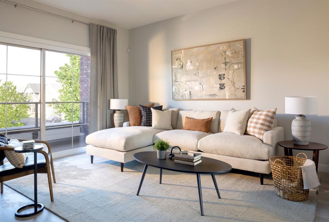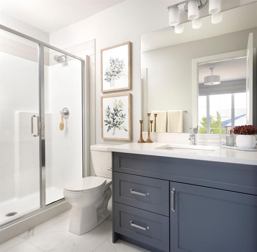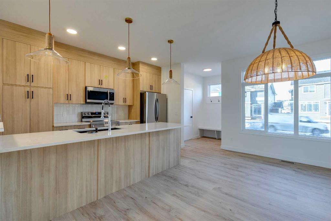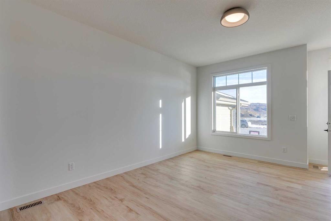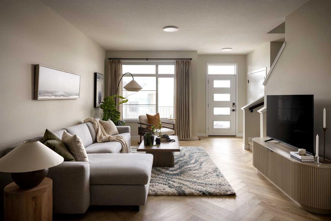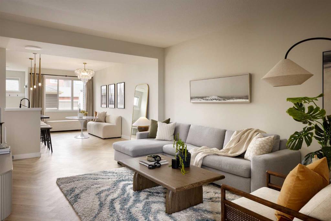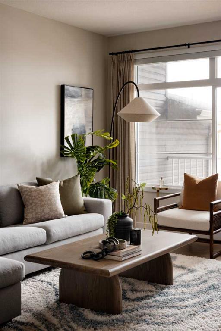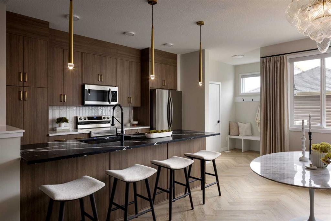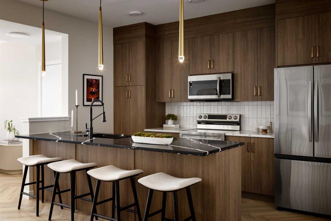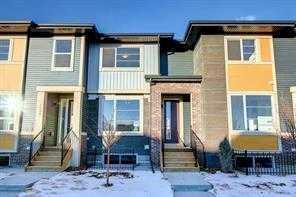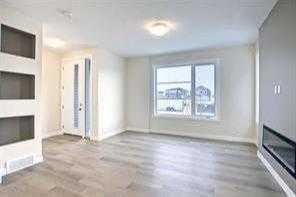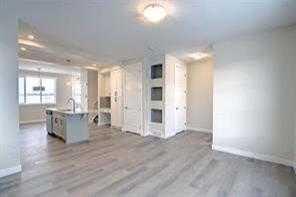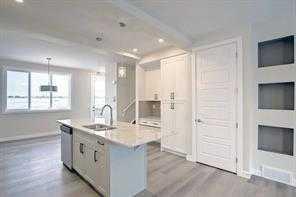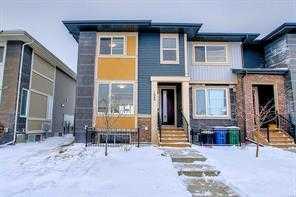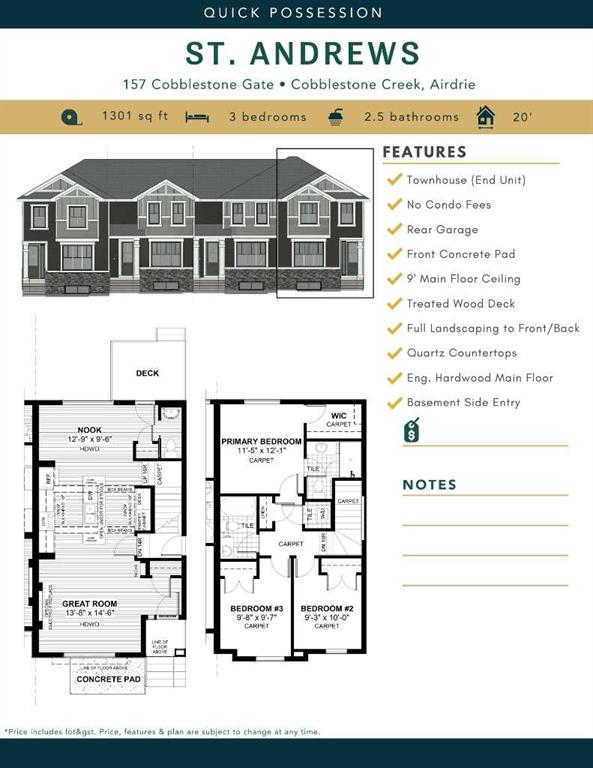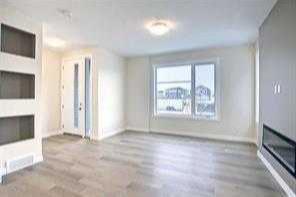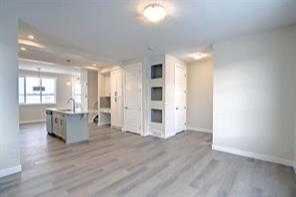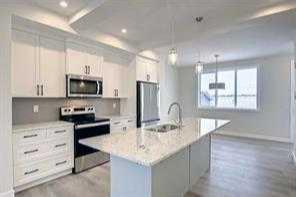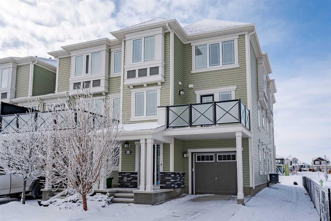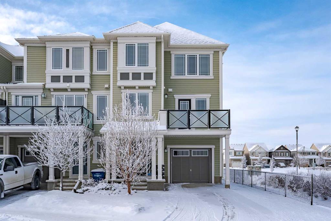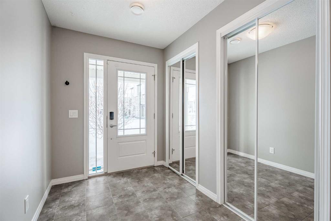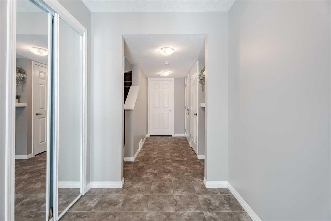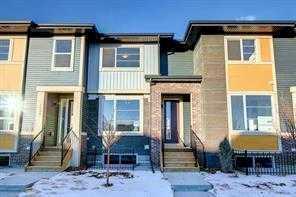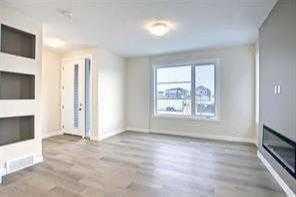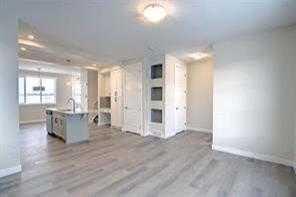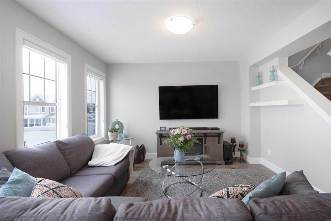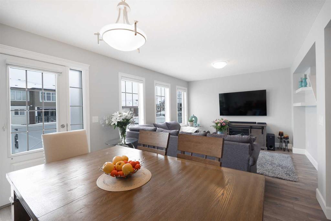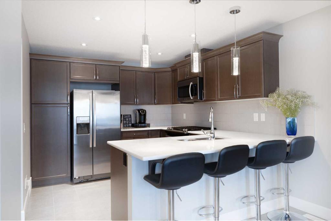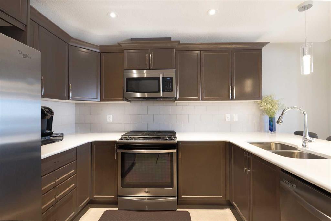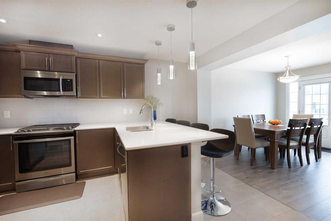3007 Windsong Boulevard SW
Airdrie T4B 0Y3
MLS® Number: A2191439
$ 474,900
3
BEDROOMS
2 + 1
BATHROOMS
1,318
SQUARE FEET
2011
YEAR BUILT
NO CONDO FEES!!! Immaculate 2 storey with DOUBLE ATTACHED GARAGE off a paved alley!!! THIS HOME BOAST 3 BEDROOMS PLUS A BONUS LOFT AREA ON THE UPPER FLOOR. 2.5 Bathrooms!! Primary bedroom features a walk in closet and 4-piece ensuite. The 2 additional upper bedrooms share an additional 4-piece bathroom. Large upper loft area offers a huge west facing balcony!!! Main level features a sizable living room, dining area, kitchen complete with ample cabinets, full Stainless Steel appliance package and 2PC bathroom. The undeveloped basement offers a blank canvas, ready to be developed to meet your needs with a large window and bathroom rough-in. Windsong Heights School K-8 is at your front door. Within minutes is Red Barn Park and Chinook Wind Park. This established community offers a splash park, pump track, skate park, outdoor rinks, rock climbing park and much more. Close by are all daily amenities, shops, restaurants and Coopers Town Promenade. This move-in ready home is in a well established neighborhood!! Directions:
| COMMUNITY | Windsong |
| PROPERTY TYPE | Row/Townhouse |
| BUILDING TYPE | Five Plus |
| STYLE | 2 Storey, Side by Side |
| YEAR BUILT | 2011 |
| SQUARE FOOTAGE | 1,318 |
| BEDROOMS | 3 |
| BATHROOMS | 3.00 |
| BASEMENT | Full, Unfinished |
| AMENITIES | |
| APPLIANCES | Dishwasher, Dryer, Electric Stove, Garage Control(s), Microwave Hood Fan, Refrigerator, Washer, Window Coverings |
| COOLING | None |
| FIREPLACE | N/A |
| FLOORING | Carpet, Hardwood, Linoleum |
| HEATING | Forced Air |
| LAUNDRY | In Basement, See Remarks |
| LOT FEATURES | Back Lane, Landscaped, Lawn, Low Maintenance Landscape, Rectangular Lot |
| PARKING | Double Garage Attached |
| RESTRICTIONS | Restrictive Covenant |
| ROOF | Asphalt Shingle |
| TITLE | Fee Simple |
| BROKER | Real Estate Professionals Inc. |
| ROOMS | DIMENSIONS (m) | LEVEL |
|---|---|---|
| Living Room | 14`5" x 16`0" | Main |
| Dining Room | 8`4" x 7`11" | Main |
| Kitchen | 8`2" x 10`4" | Main |
| 2pc Bathroom | 2`9" x 6`3" | Main |
| Bedroom - Primary | 9`11" x 12`11" | Upper |
| 4pc Ensuite bath | 4`10" x 9`0" | Upper |
| Bedroom | 8`6" x 12`2" | Upper |
| Bedroom | 9`11" x 8`9" | Upper |
| 4pc Bathroom | 6`5" x 7`7" | Upper |
| Bonus Room | 8`6" x 12`2" | Upper |
| Balcony | 20`0" x 9`4" | Upper |


