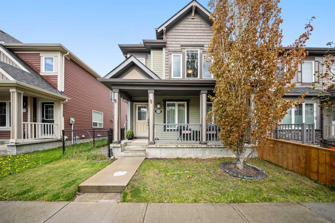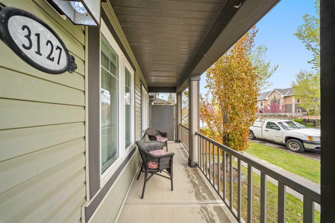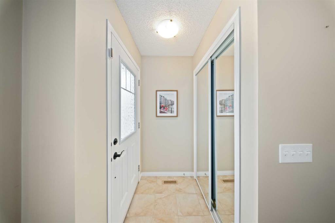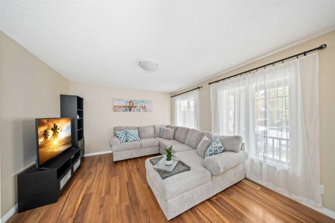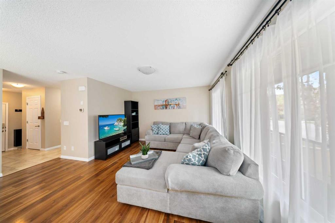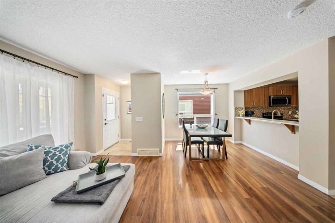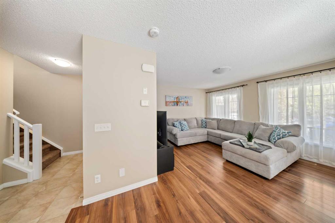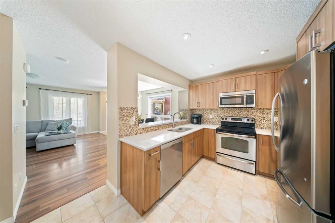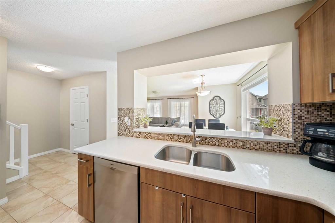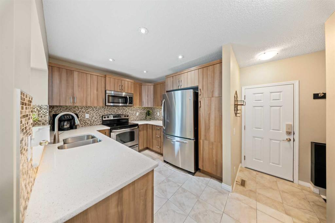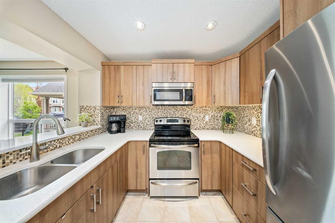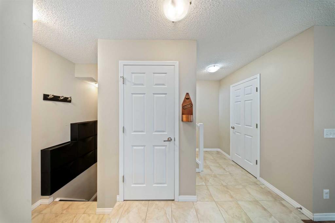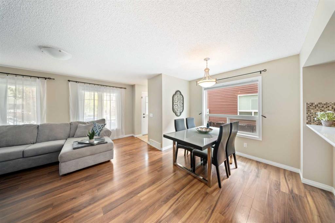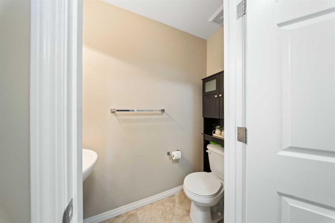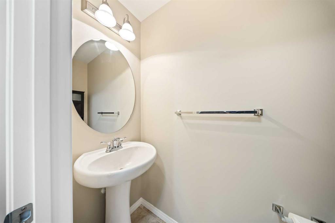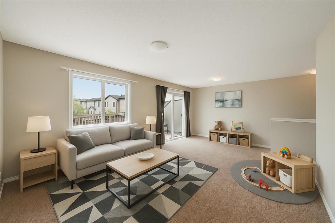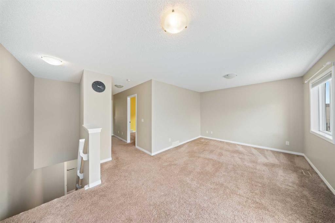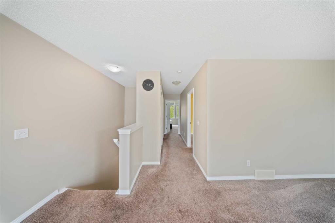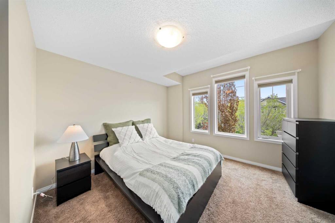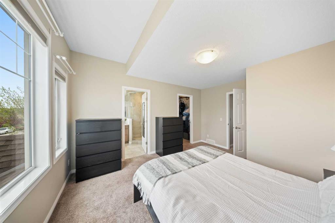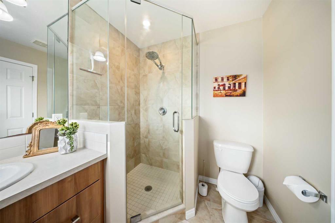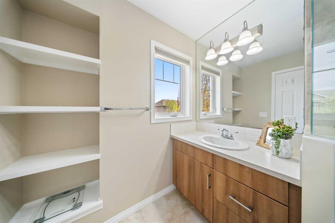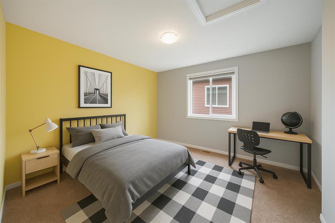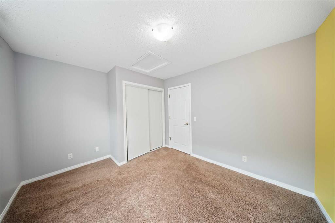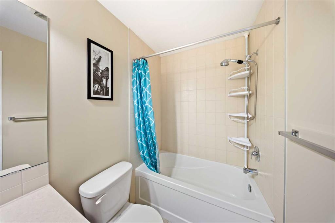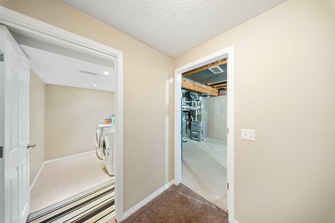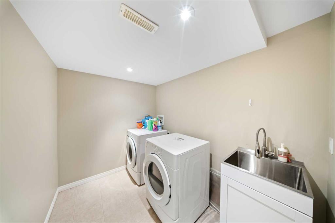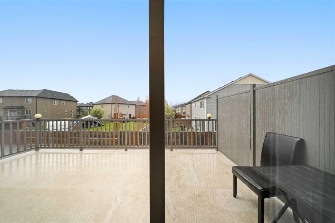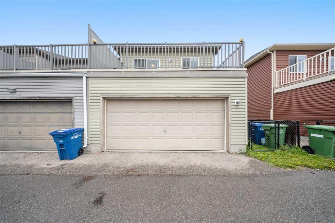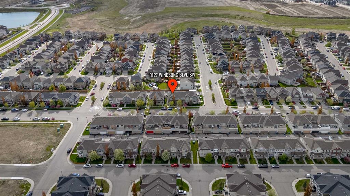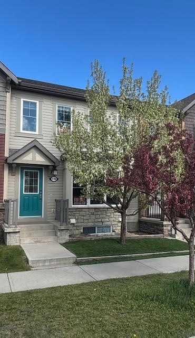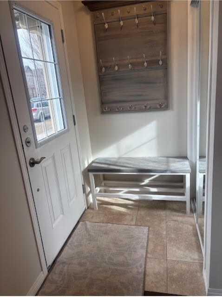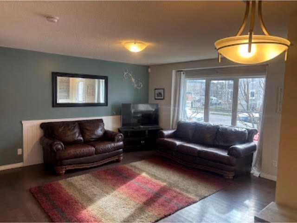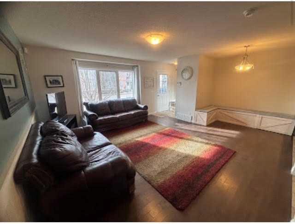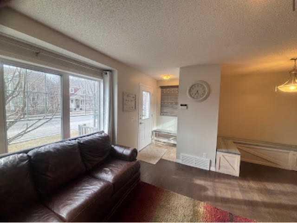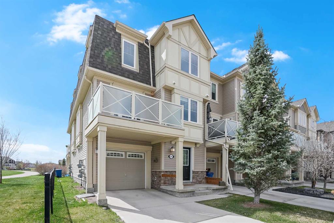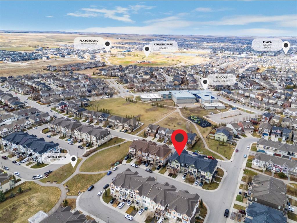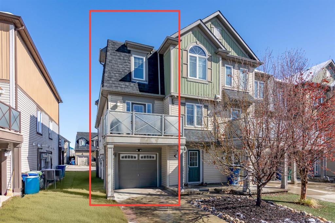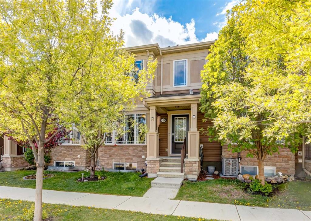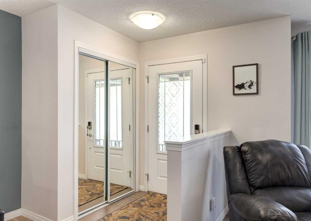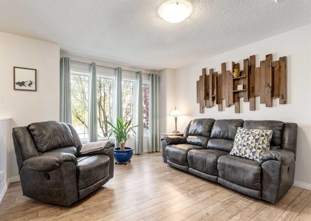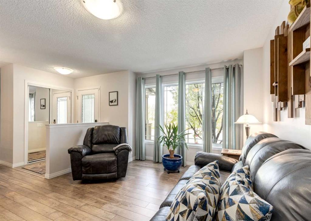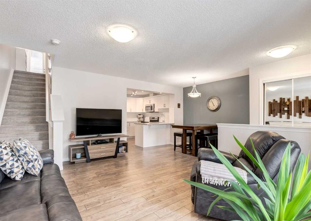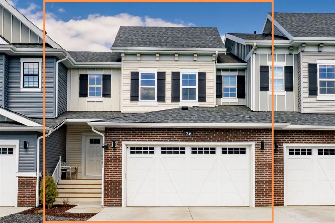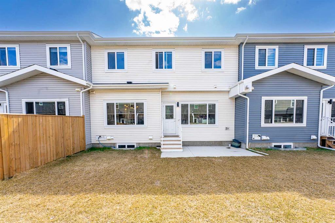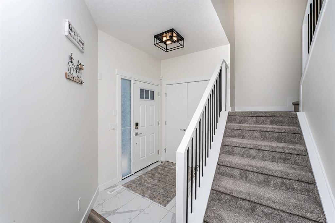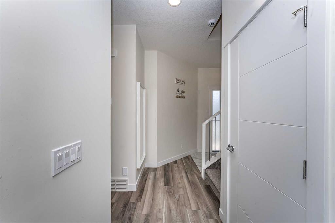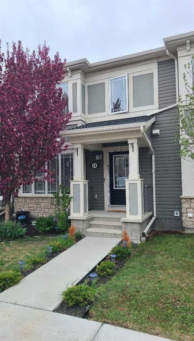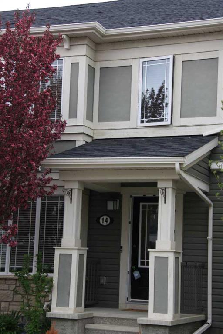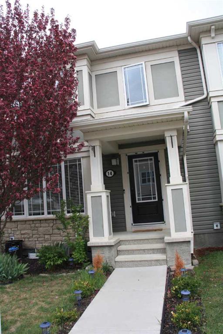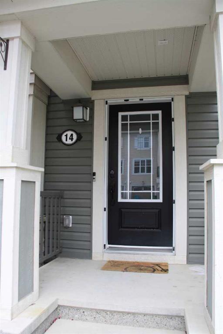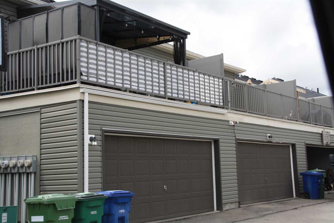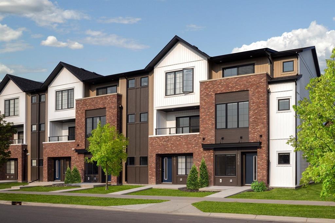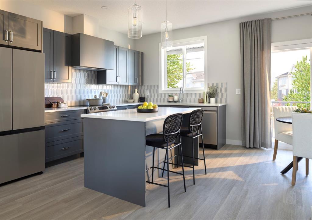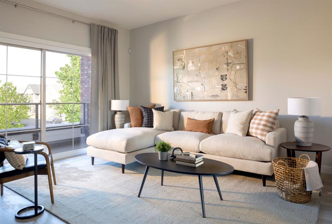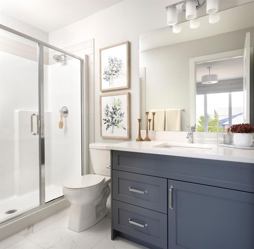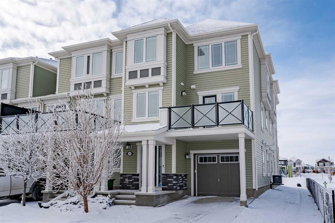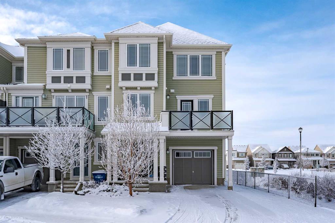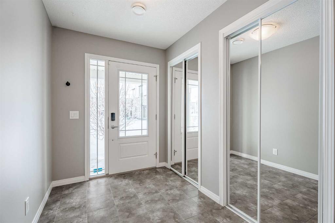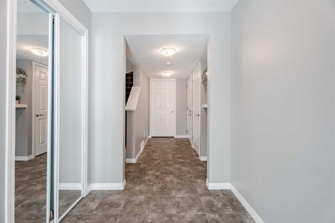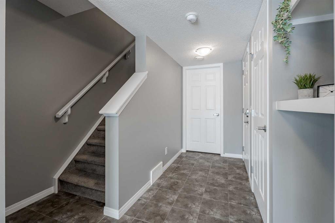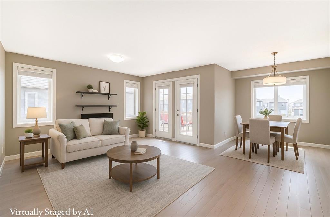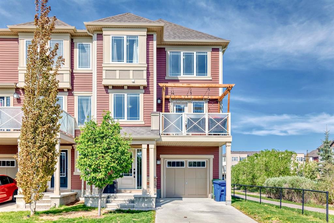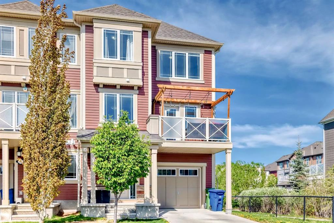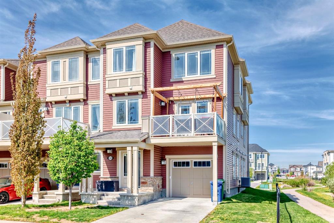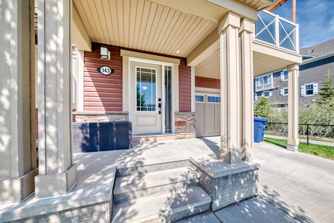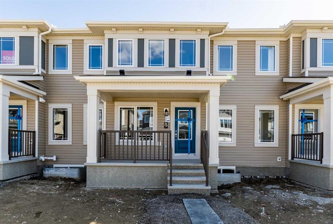3127 Windsong Boulevard SW
Airdrie T4B 3T3
MLS® Number: A2223278
$ 479,900
2
BEDROOMS
2 + 1
BATHROOMS
1,421
SQUARE FEET
2012
YEAR BUILT
NO CONDO FEES- END UNIT- DOUBLE ATTACHED GARAGE- A/C UNIT!! Unbeatable value in the family-friendly community of Windsong in SW Airdrie! This 2-story, semi-detached home has it all! The open-concept main floor features modern cabinetry, quartz countertops, stainless steel appliances, an eat-up kitchen island, and a spacious dining area perfect for gatherings. You'll love the comfort of central A/C, a cozy front veranda, fenced side yard, and the convenience of a double attached garage. Upstairs, relax in the primary suite complete with a 3-piece ensuite and generous walk-in closet. A second bedroom, full 4-piece bathroom, and a large bonus room (easily convertible into a third bedroom) offer flexible living options for growing families or home office needs. Enjoy sunsets on your west-facing upper balcony, a perfect spot for your morning coffee or evening unwind. Downstairs, the basement features a fully finished laundry room with a sink and storage, offering both functionality and extra space. Located in one of Airdrie's most desirable communities, Windsong is celebrated for its scenic walking paths, parks, schools, and quick access to shopping and major roadways—all while delivering a peaceful suburban atmosphere. Don’t miss your opportunity to own this move-in-ready gem! SOME PHOTOS ARE VIRTUALLY STAGED.
| COMMUNITY | Windsong |
| PROPERTY TYPE | Row/Townhouse |
| BUILDING TYPE | Four Plex |
| STYLE | 2 Storey |
| YEAR BUILT | 2012 |
| SQUARE FOOTAGE | 1,421 |
| BEDROOMS | 2 |
| BATHROOMS | 3.00 |
| BASEMENT | Full, Partially Finished |
| AMENITIES | |
| APPLIANCES | Central Air Conditioner, Dishwasher, Electric Oven, Garage Control(s), Microwave, Refrigerator, Washer/Dryer, Window Coverings |
| COOLING | Central Air |
| FIREPLACE | N/A |
| FLOORING | Carpet, Ceramic Tile, Laminate |
| HEATING | Forced Air, Natural Gas |
| LAUNDRY | In Basement |
| LOT FEATURES | Back Lane |
| PARKING | Double Garage Attached |
| RESTRICTIONS | None Known |
| ROOF | Asphalt Shingle |
| TITLE | Fee Simple |
| BROKER | Century 21 All Stars Realty Ltd. |
| ROOMS | DIMENSIONS (m) | LEVEL |
|---|---|---|
| Laundry | 6`2" x 8`5" | Basement |
| Living Room | 14`8" x 12`5" | Main |
| Kitchen | 13`0" x 8`11" | Main |
| Dining Room | 11`10" x 9`0" | Main |
| 2pc Bathroom | Main | |
| Family Room | 19`4" x 11`1" | Upper |
| Bedroom - Primary | 12`4" x 14`8" | Upper |
| 3pc Ensuite bath | Upper | |
| Bedroom | 10`3" x 12`6" | Upper |
| 4pc Bathroom | 0`0" x 0`0" | Upper |

