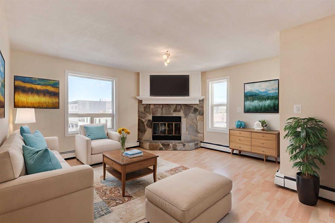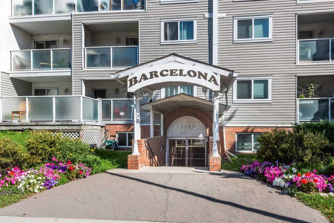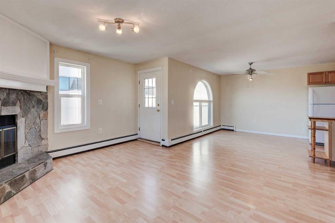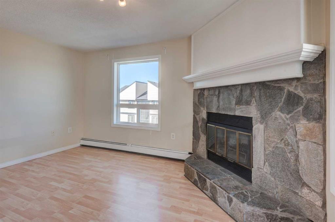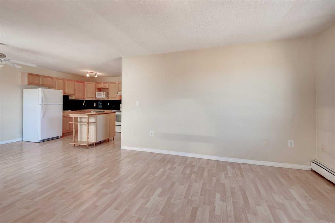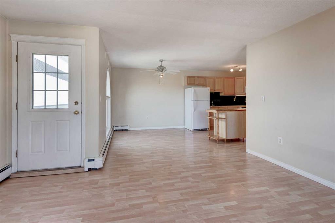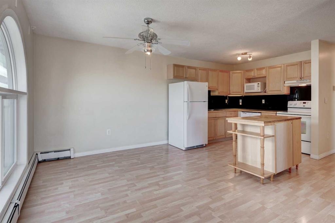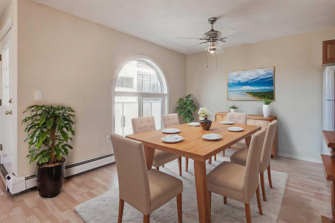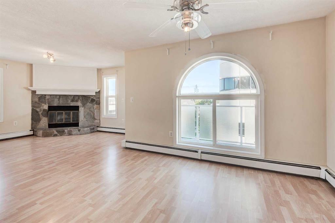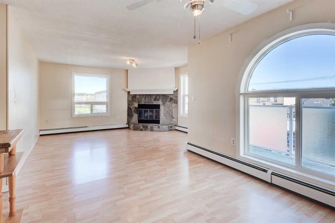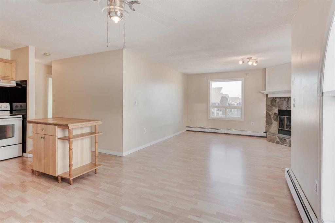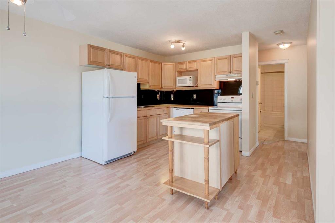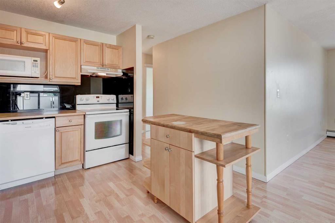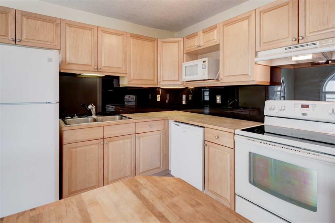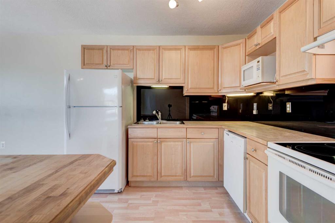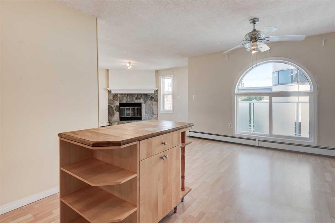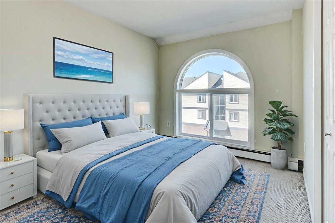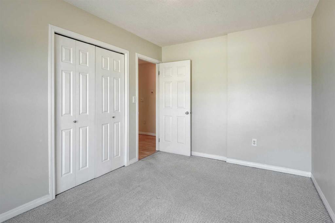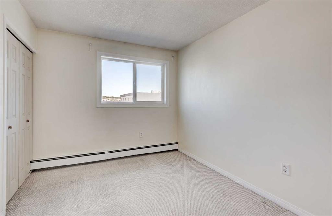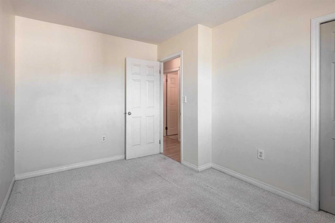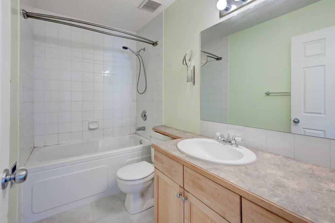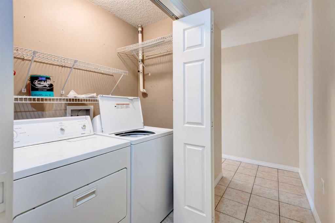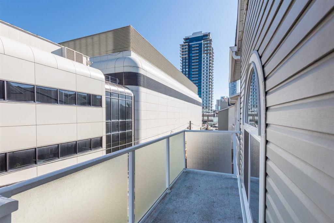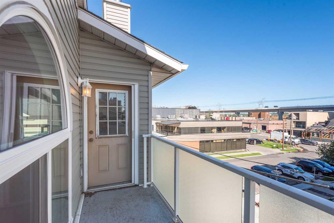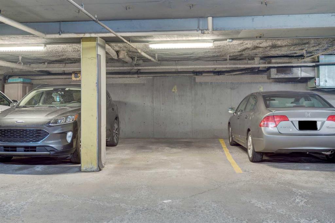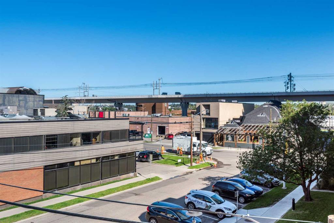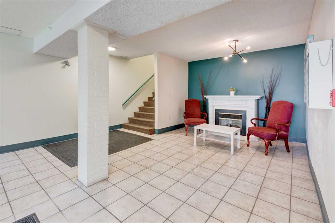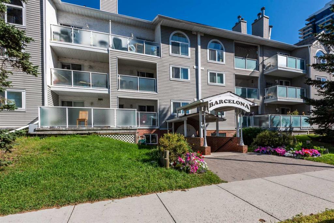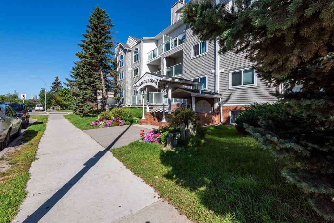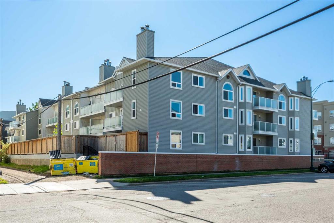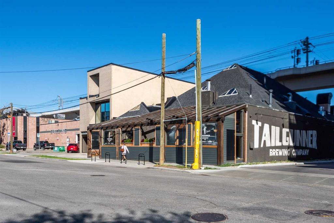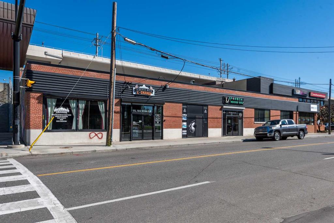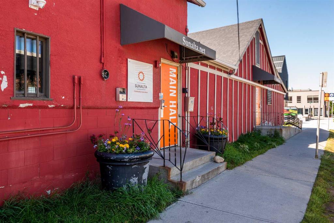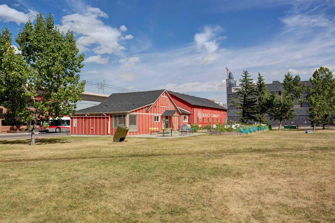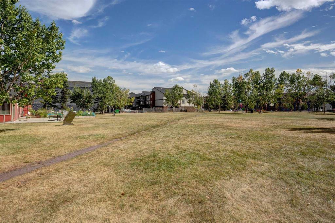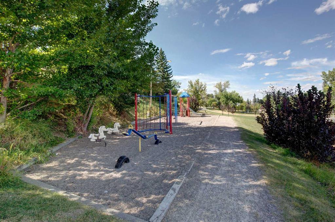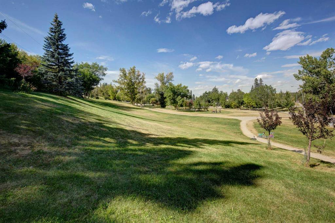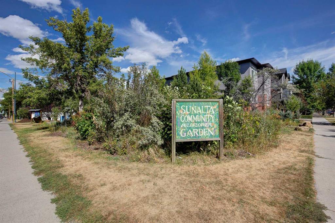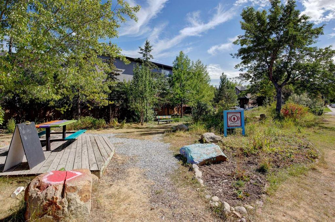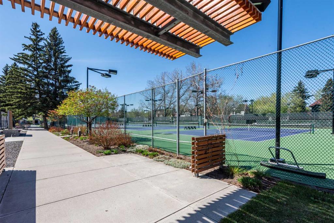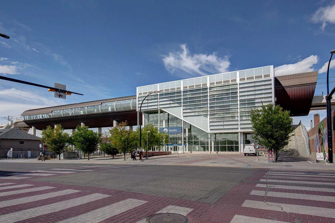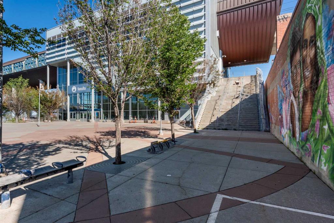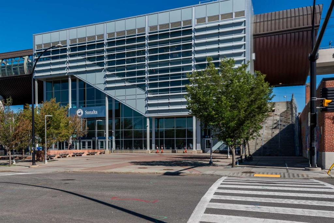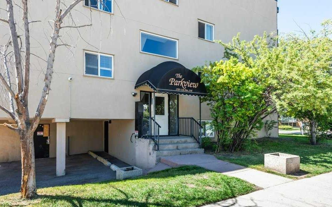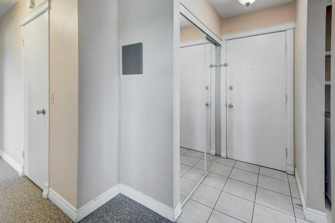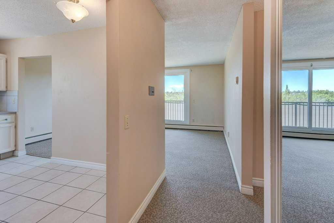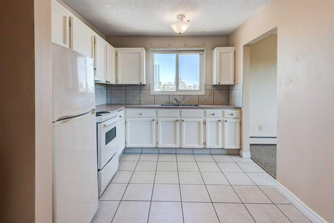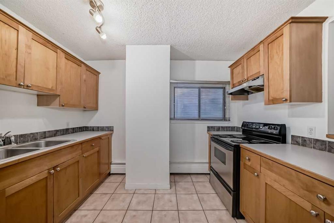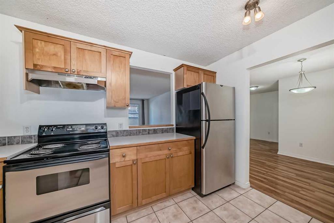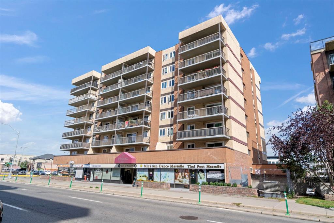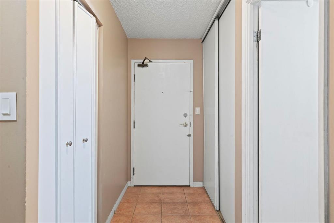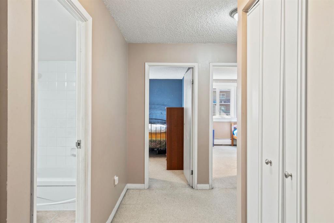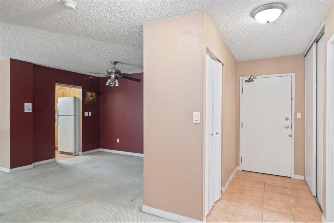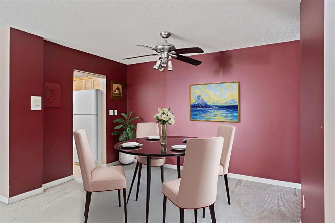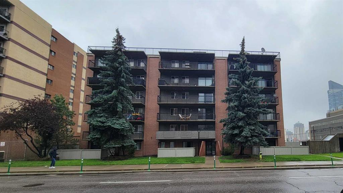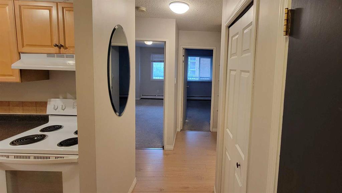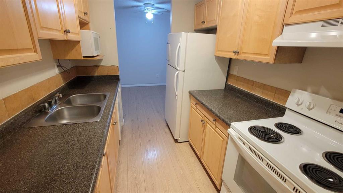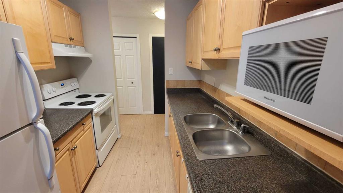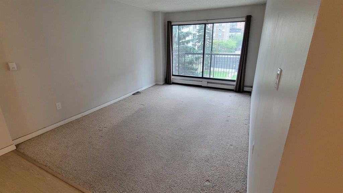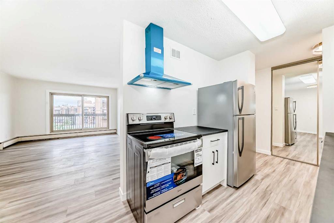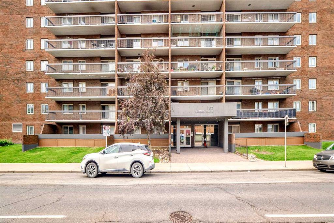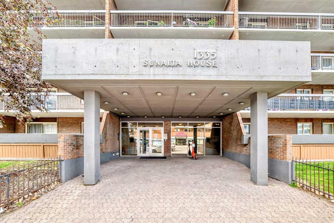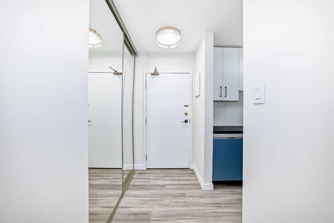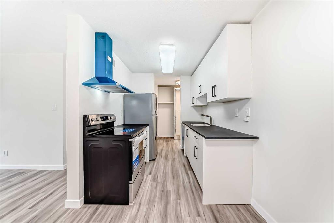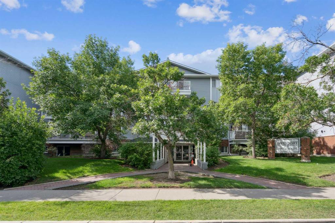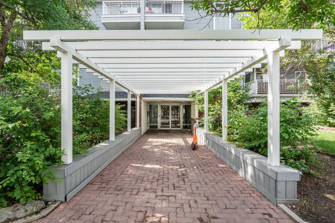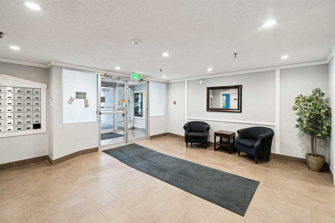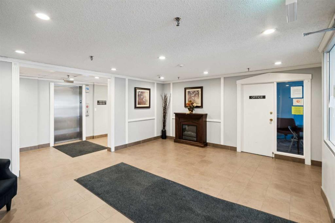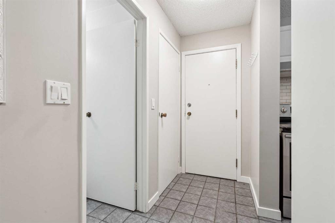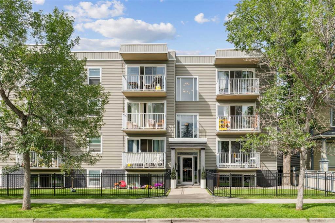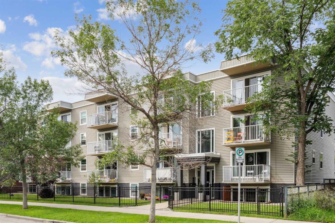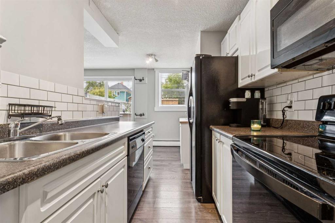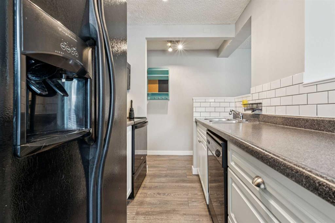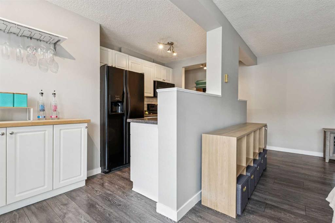312, 1528 11 Avenue SW
Calgary T3C 0M9
MLS® Number: A2251901
$ 249,500
2
BEDROOMS
1 + 0
BATHROOMS
887
SQUARE FEET
1982
YEAR BUILT
Welcome to this fantastic top-floor corner unit in the heart of Sunalta! Offering 2 spacious bedrooms & a bright, open layout, this home is ideal for entertaining or enjoying the best of inner-city living. The island kitchen provides plenty of counter space, an updated backsplash, & excellent storage, while the generous living room is anchored by a charming corner wood-burning fireplace & access to an oversized balcony with downtown views—perfect for relaxing or hosting guests. The adjoining dining area easily accommodates dinner parties or casual meals with friends & family. Two well-proportioned bedrooms, in-suite laundry, & a full bathroom add to the comfort & functionality. This unit also includes the convenience of heated underground parking & a separate storage locker. Updates include: new washer, dryer & dishwasher, new bathroom flooring (subfloor & tile), new windows & Poly B removed from building. All of this in a prime walkable location—steps to the LRT, shops, cafés, & even an easy stroll to work downtown! Welcome home!
| COMMUNITY | Sunalta |
| PROPERTY TYPE | Apartment |
| BUILDING TYPE | Low Rise (2-4 stories) |
| STYLE | Single Level Unit |
| YEAR BUILT | 1982 |
| SQUARE FOOTAGE | 887 |
| BEDROOMS | 2 |
| BATHROOMS | 1.00 |
| BASEMENT | |
| AMENITIES | |
| APPLIANCES | Dishwasher, Dryer, Electric Stove, Garage Control(s), Range Hood, Refrigerator, Washer |
| COOLING | None |
| FIREPLACE | Wood Burning |
| FLOORING | Carpet, Ceramic Tile, Laminate |
| HEATING | Baseboard |
| LAUNDRY | In Unit |
| LOT FEATURES | |
| PARKING | Parkade, Underground |
| RESTRICTIONS | Pet Restrictions or Board approval Required |
| ROOF | |
| TITLE | Fee Simple |
| BROKER | RE/MAX First |
| ROOMS | DIMENSIONS (m) | LEVEL |
|---|---|---|
| Kitchen | 11`10" x 8`8" | Main |
| Dining Room | 12`4" x 10`3" | Main |
| Living Room | 14`9" x 13`9" | Main |
| Bedroom - Primary | 12`8" x 9`1" | Main |
| Bedroom | 13`1" x 9`1" | Main |
| 4pc Bathroom | Main | |
| Laundry | 6`8" x 3`5" | Main |

