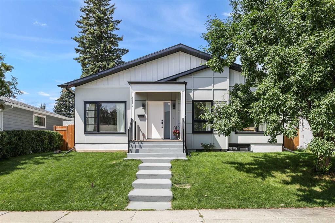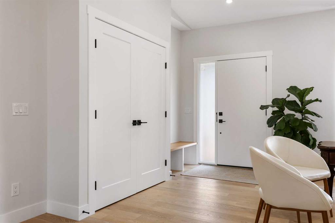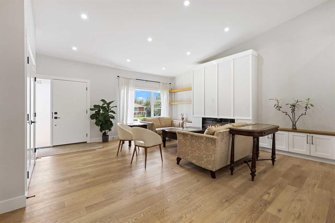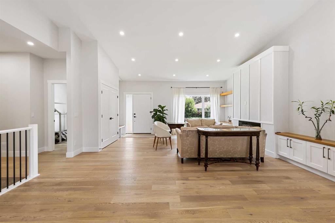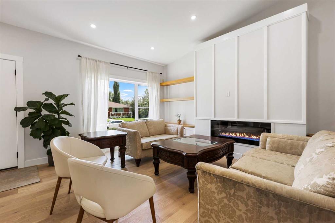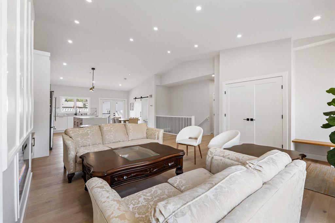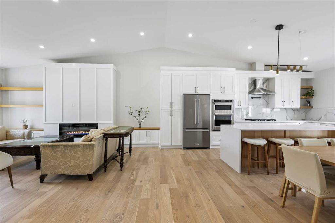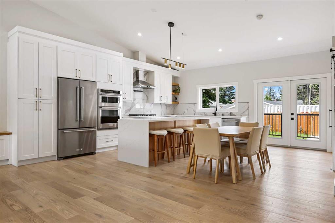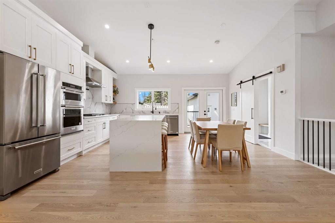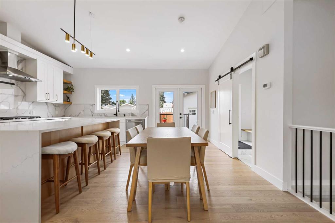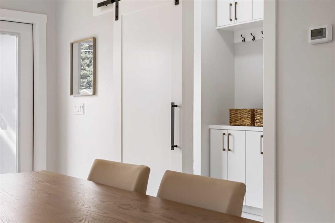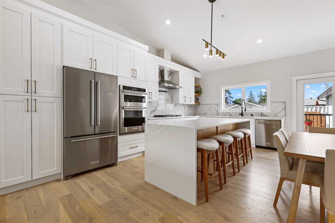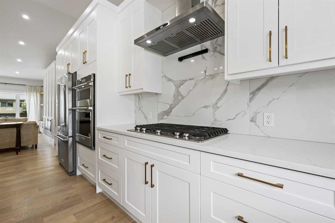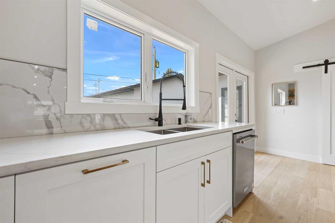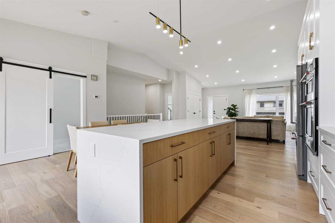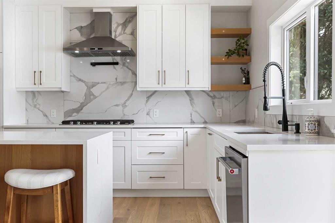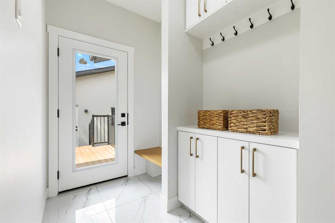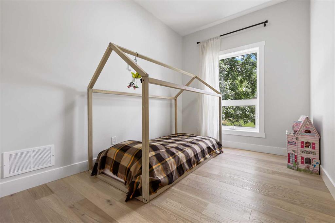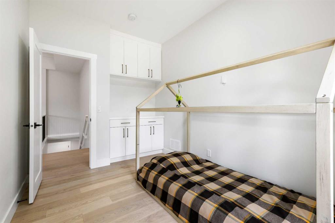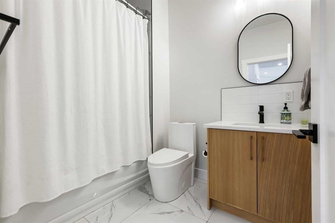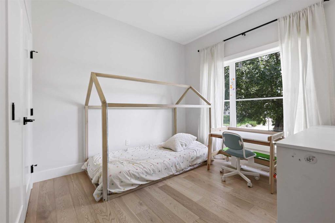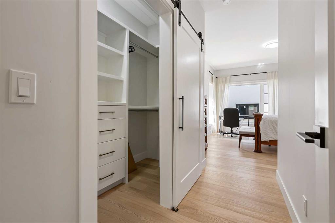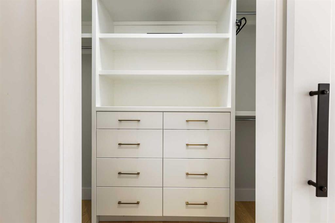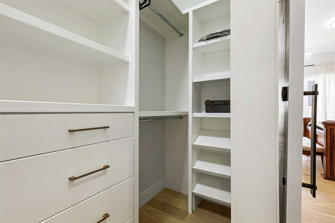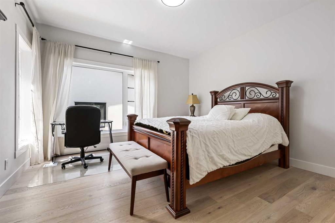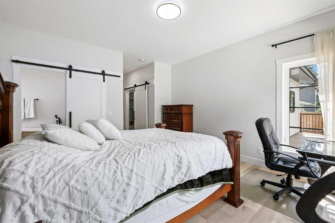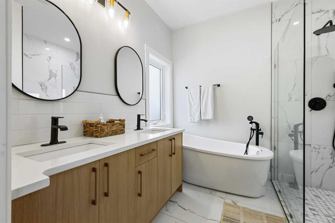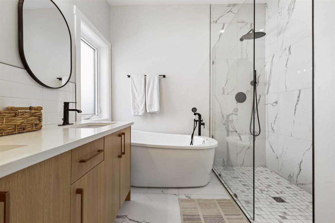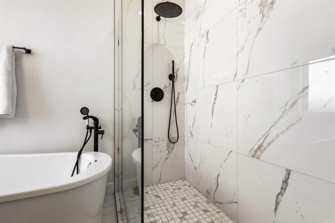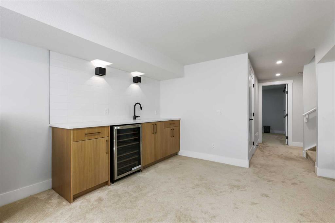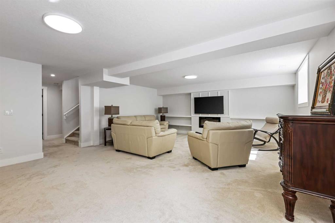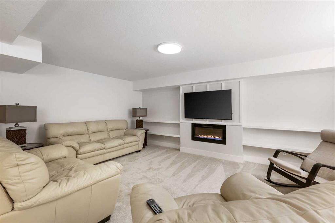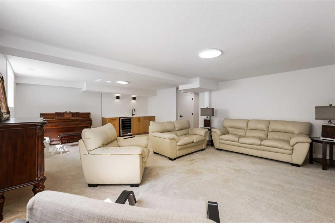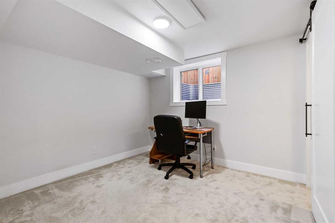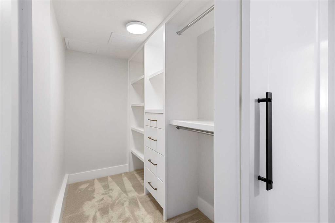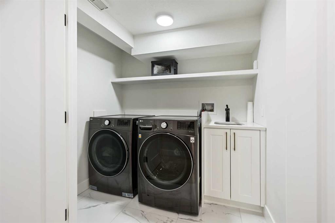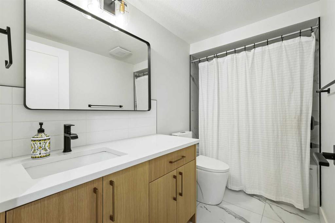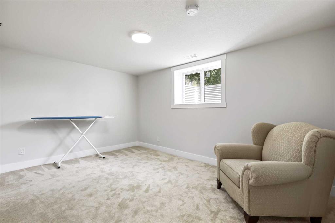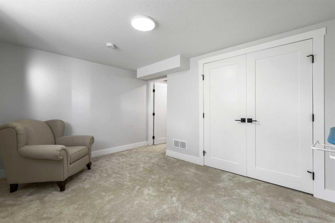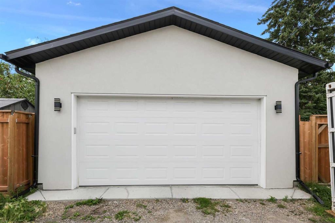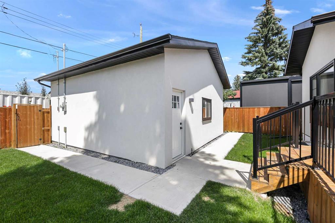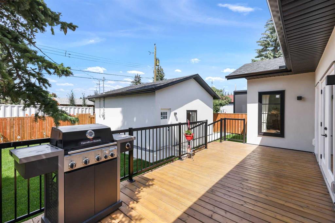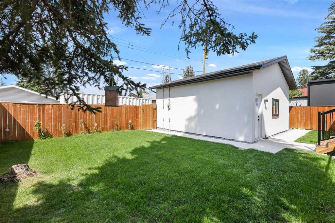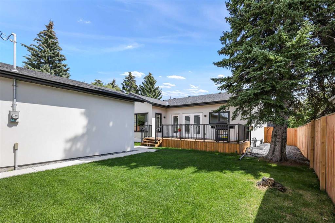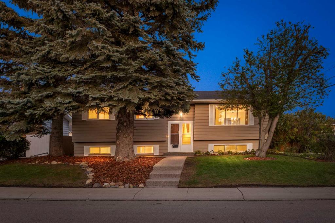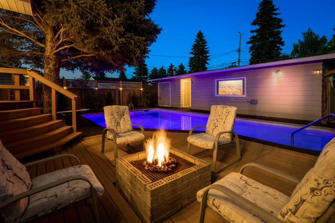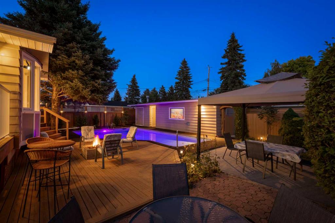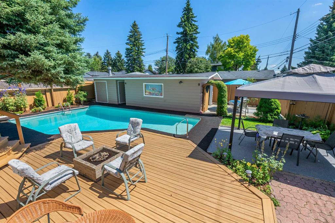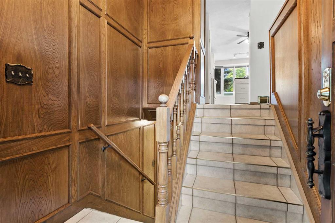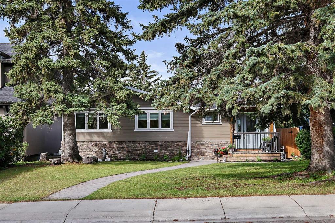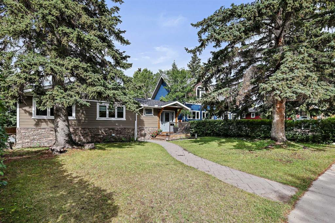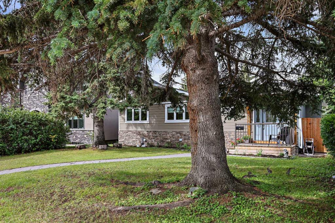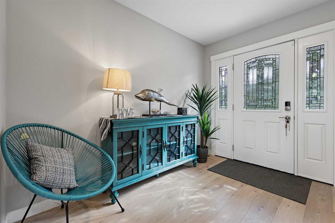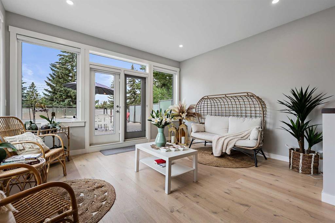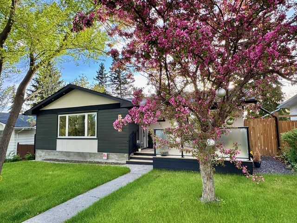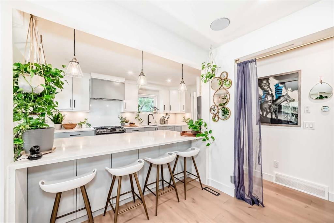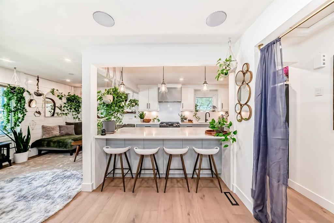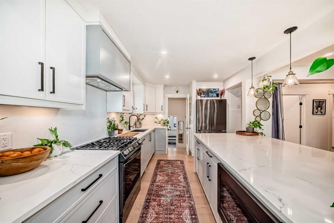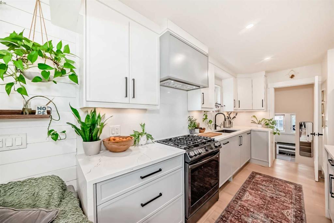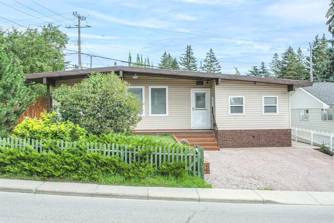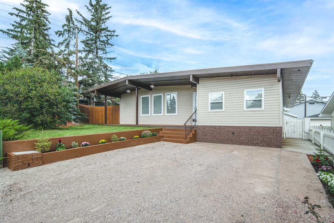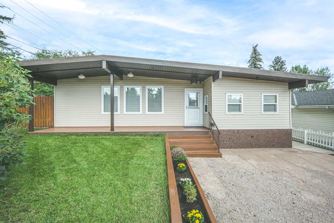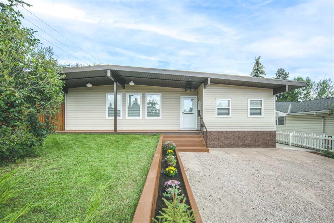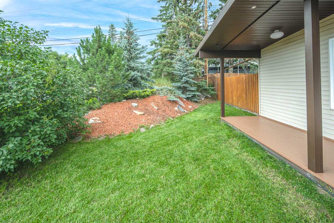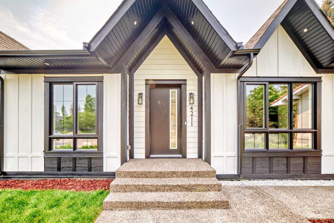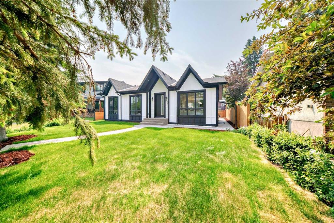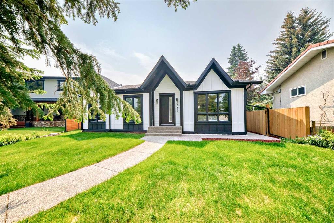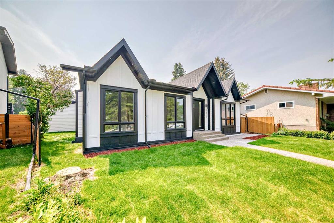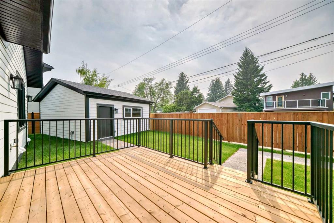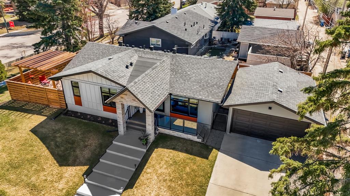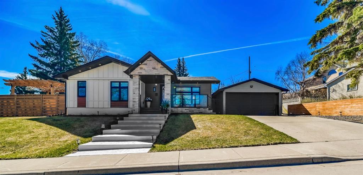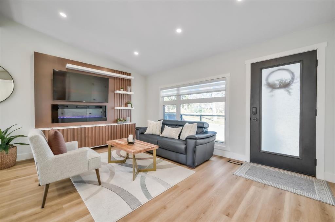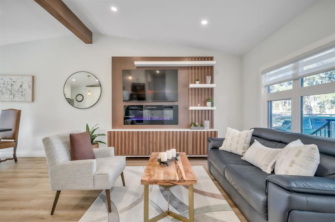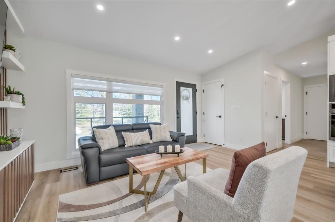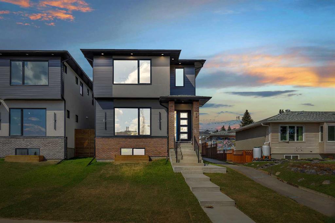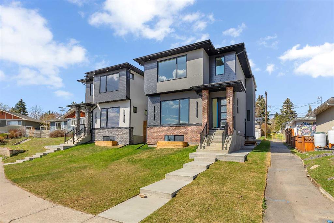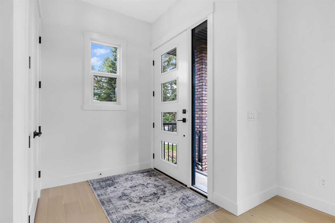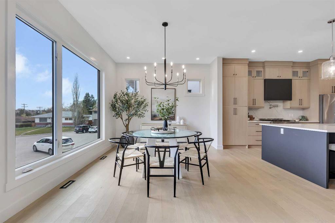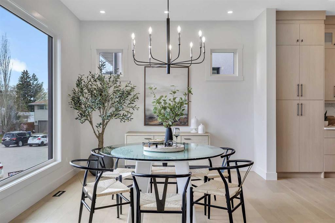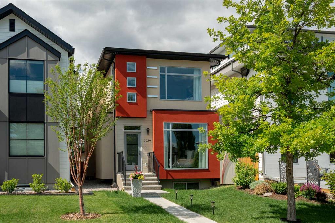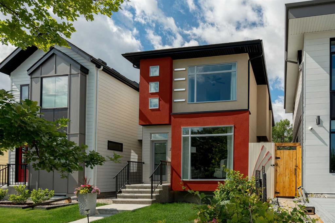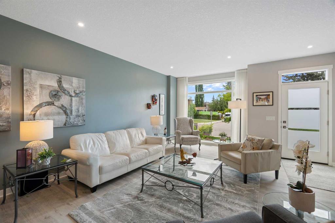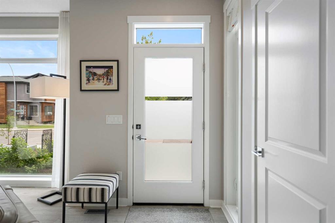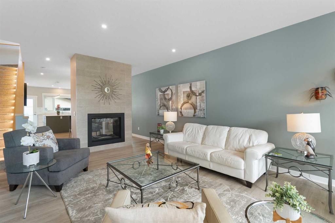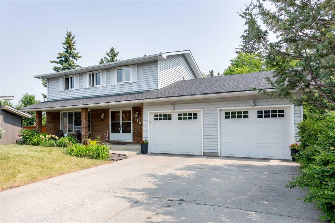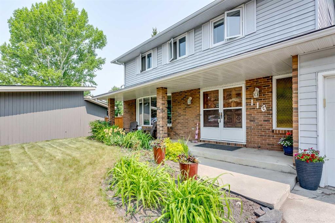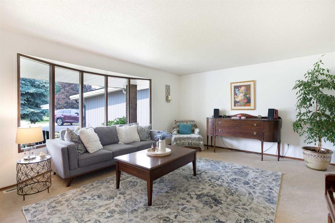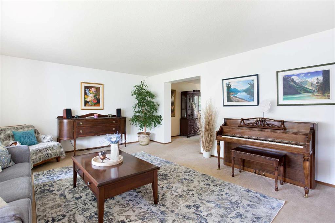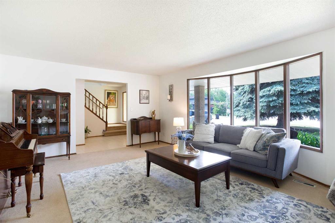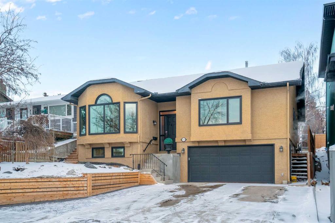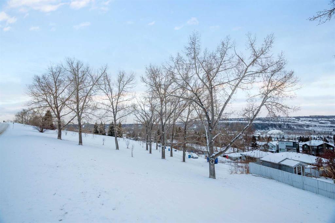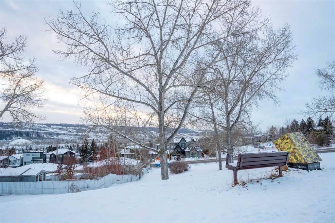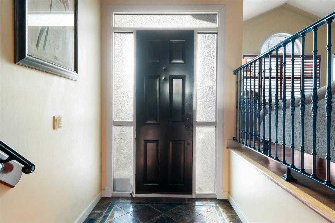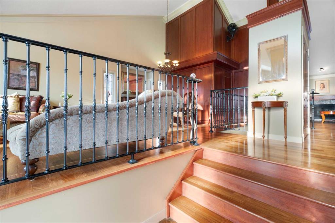3119 Breen Crescent NW
Calgary T2L 1S6
MLS® Number: A2244623
$ 1,100,000
5
BEDROOMS
3 + 0
BATHROOMS
1,585
SQUARE FEET
2022
YEAR BUILT
OPEN HOUSE SUNDAY August 10th from 2-4pm~ Modern comfort meets established community charm in this stunning fully finished 5-bedroom, 3-bathroom bungalow in Brentwood — built new in 2022 on the original foundation and located on a quiet, tree-lined street. The main floor features hardwood and tile flooring throughout, creating a seamless, high-end finish. A spacious open-concept layout welcomes you with vaulted ceilings, a bright living room with fireplace, and a modern kitchen complete with built-in stainless steel appliances, quartz countertops, a large central island, and a spacious dining area. Step outside to a sunny west-facing backyard with a full-width deck — perfect for relaxing or entertaining. Three bedrooms on the main level include a luxurious primary suite with a spa-style ensuite: dual sinks, tile flooring, a free-standing tub, and an oversized tile and glass shower. A second full bathroom completes the main level. The fully developed lower level includes a large family room with a second fireplace, a full wet bar with beverage fridge, two additional bedrooms, a third full bathroom, and a separate laundry room — ideal for family living or guests. Additional features include central air conditioning, a tankless hot water heater, a double detached garage and a fully landscaped and fenced yard. This home offers the rare combination of modern design in a mature community, just steps from top-rated schools, shopping, Nose Hill Park, transit options, and the University of Calgary. Don’t miss your chance to own a move-in ready home in one of Calgary’s most sought-after neighborhoods.
| COMMUNITY | Brentwood |
| PROPERTY TYPE | Detached |
| BUILDING TYPE | House |
| STYLE | Bungalow |
| YEAR BUILT | 2022 |
| SQUARE FOOTAGE | 1,585 |
| BEDROOMS | 5 |
| BATHROOMS | 3.00 |
| BASEMENT | Finished, Full |
| AMENITIES | |
| APPLIANCES | Built-In Oven, Dishwasher, Dryer, Garage Control(s), Gas Cooktop, Microwave, Range Hood, Refrigerator, Washer, Window Coverings |
| COOLING | Central Air |
| FIREPLACE | Electric |
| FLOORING | Carpet, Hardwood, Tile |
| HEATING | Forced Air, Natural Gas |
| LAUNDRY | Lower Level |
| LOT FEATURES | Back Yard, Landscaped, Rectangular Lot |
| PARKING | Double Garage Detached |
| RESTRICTIONS | None Known |
| ROOF | Asphalt Shingle |
| TITLE | Fee Simple |
| BROKER | RE/MAX Realty Professionals |
| ROOMS | DIMENSIONS (m) | LEVEL |
|---|---|---|
| Family Room | 23`8" x 17`6" | Lower |
| Bedroom | 10`2" x 9`8" | Lower |
| Bedroom | 13`10" x 9`7" | Lower |
| Laundry | 7`1" x 4`11" | Lower |
| 4pc Bathroom | 9`8" x 4`11" | Lower |
| Living Room | 18`2" x 16`9" | Main |
| Kitchen | 19`0" x 10`4" | Main |
| Dining Room | 13`6" x 7`6" | Main |
| Bedroom - Primary | 13`10" x 13`0" | Main |
| 5pc Ensuite bath | 8`7" x 8`7" | Main |
| Bedroom | 10`0" x 10`0" | Main |
| Bedroom | 11`1" x 8`0" | Main |
| Mud Room | 11`0" x 5`3" | Main |
| 4pc Bathroom | 8`0" x 6`2" | Main |

