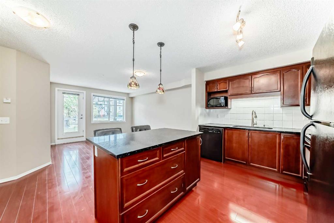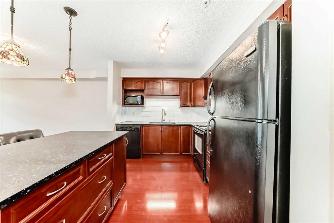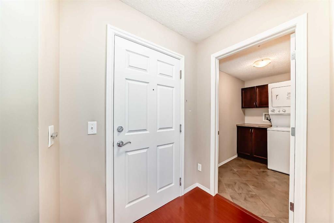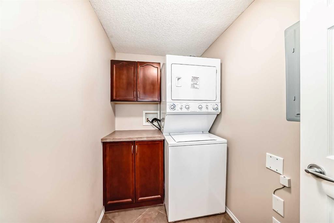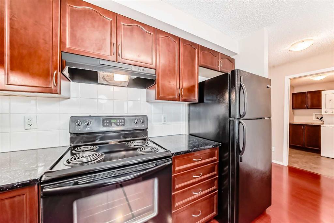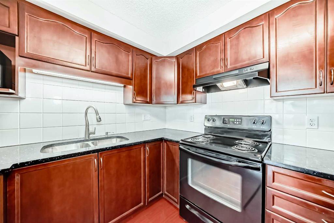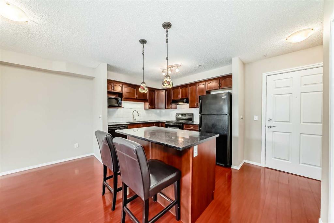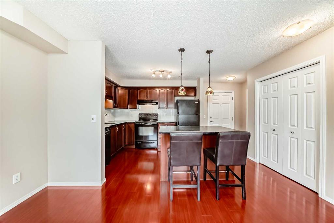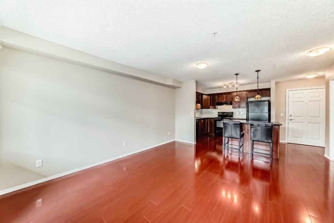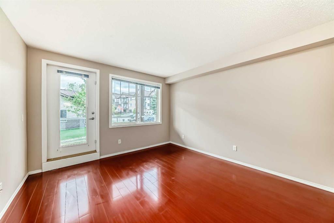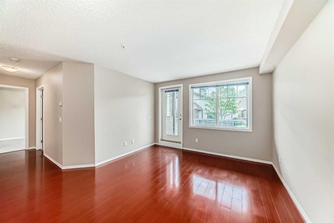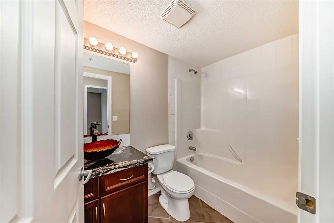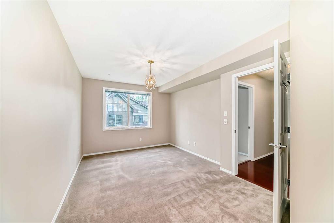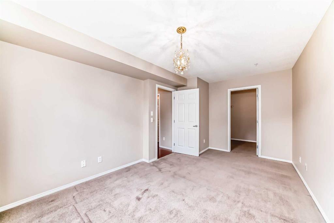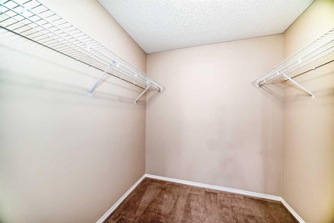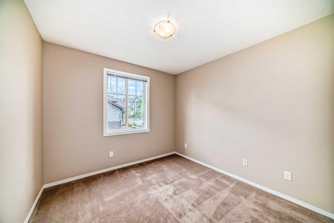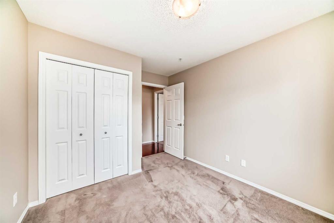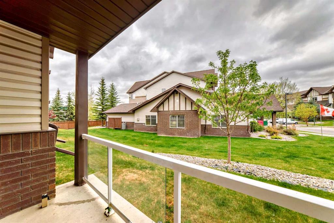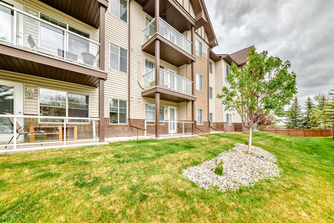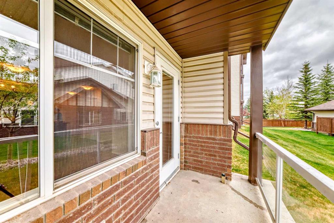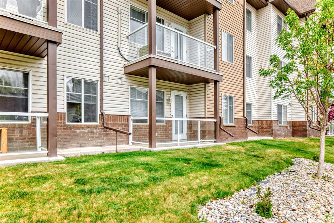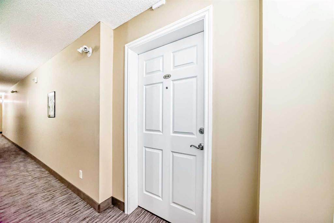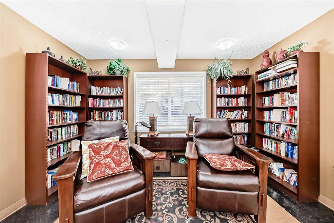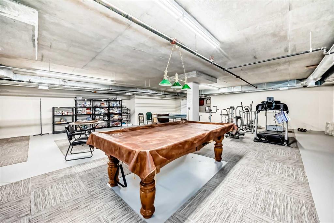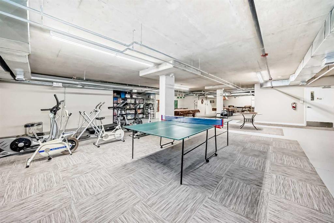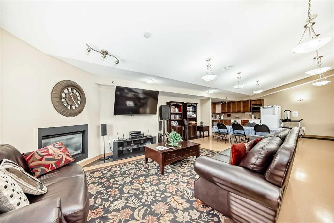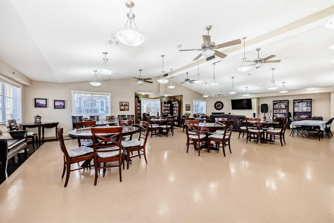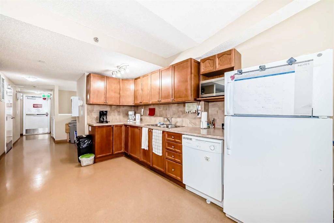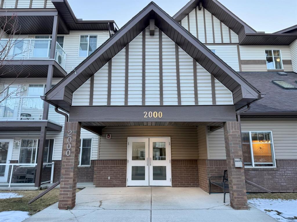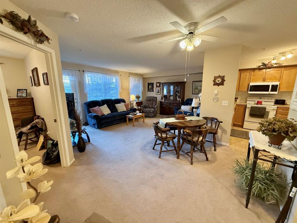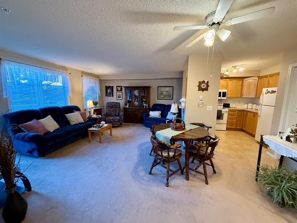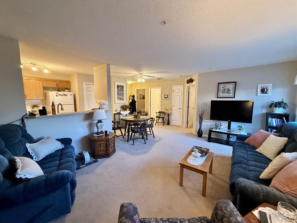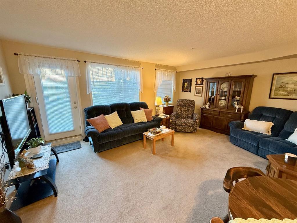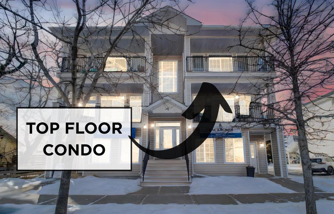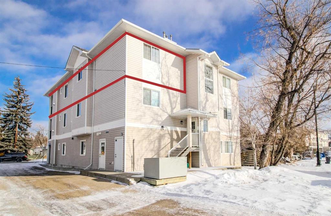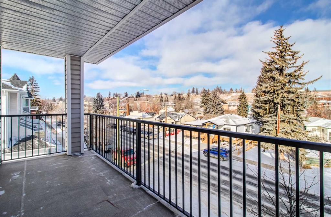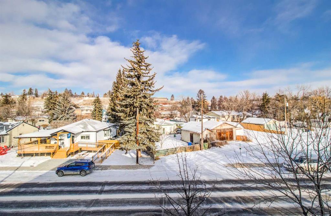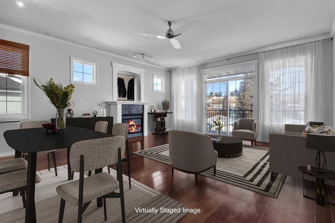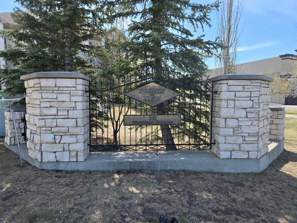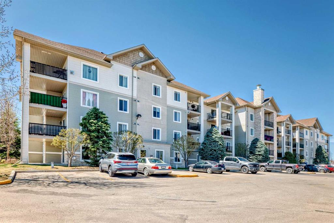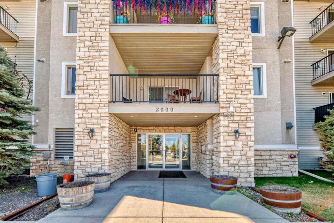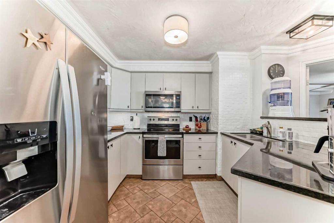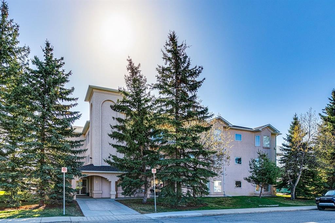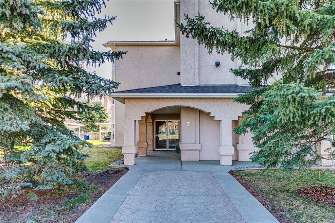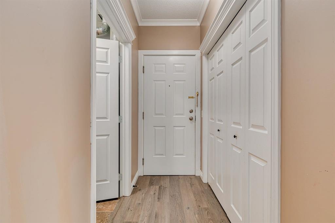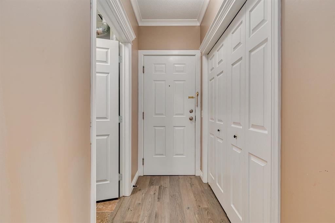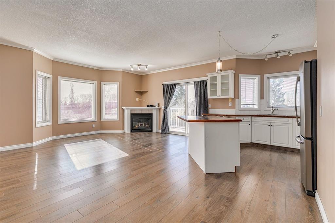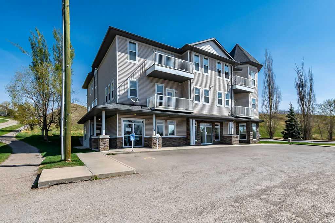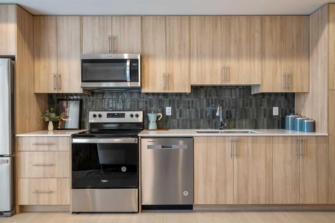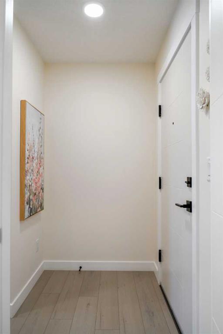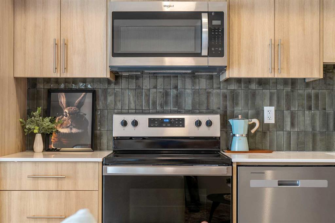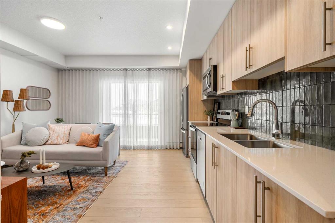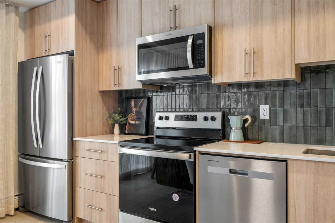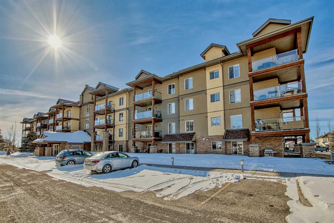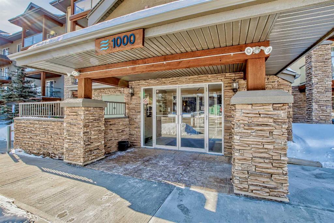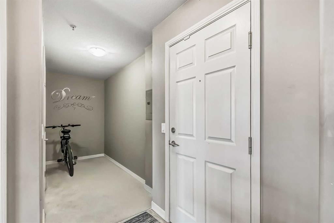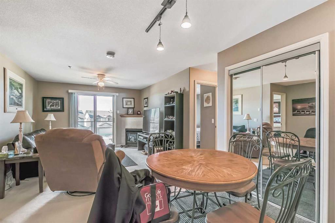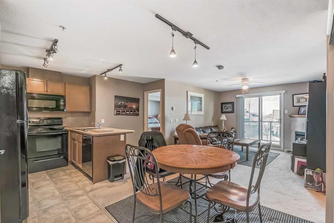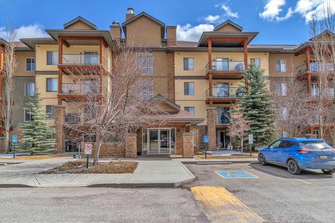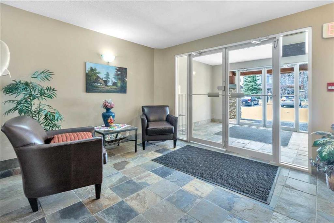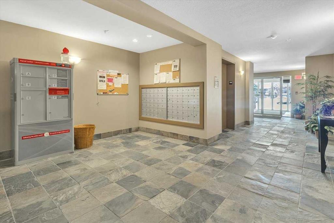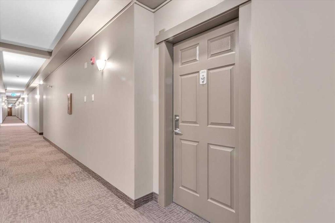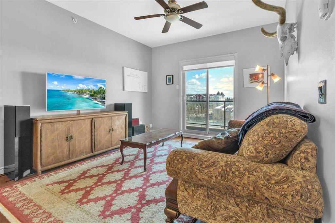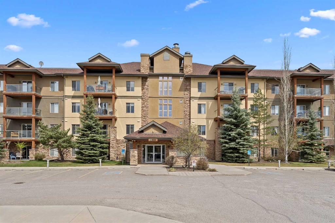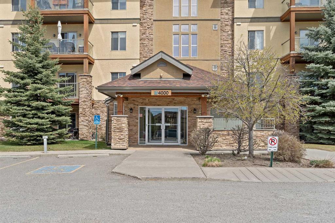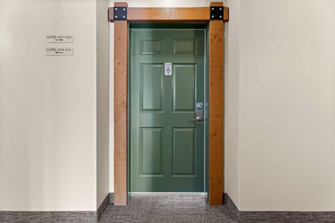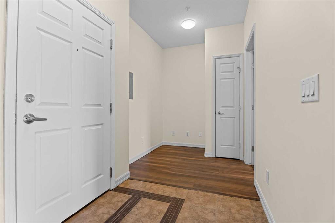3114, 200 Community Way
Okotoks T1S 2L2
MLS® Number: A2221071
$ 315,000
2
BEDROOMS
1 + 0
BATHROOMS
798
SQUARE FEET
2008
YEAR BUILT
Welcome Home - this ONE owner, GORGEOUS main floor unit in sought-after Calvanna Village (+55 Complex) in Okotoks won't last long I'm sure! No expense spared when this unit was built - laminate flooring (only allowed on main floors in the buildings), beautiful granite counter tops, rich dark wood cabinets - the list goes on! Boasting an abundance of natural light thanks to being a south facing unit, this 2-bedroom, 1-full-bath home combines style, convenience, and comfort in a vibrant +55 community. Step thru the door into this 800SQ FT, open-concept unit where you will find your well appointed kitchen off to the right, complete with a huge island w/breakfast bar, all black appliances and beautiful granite countertops - this kitchen and the layout of this particular unit is perfect for entertaining or prepping that yummy dinner. Just beyond the kitchen is a large living room that is great for those wonderful family gatherings, or simply curling up on the couch with a great book! Opposite the kitchen you will find a large laundry room which has plenty of room for storage, or whatever your heart desires - the list of possibilities is endless! The primary bedroom is easily large enough to fit a king size bed and the walk-in closet will certainly be large enough for all your clothes and then some! The second bedroom can be used for exactly that OR a flex room, yoga room, office, or whatever you need! There is never any concern with staying warm in the winter as the units all have in-floor heating! There are SO many things to keep you occupied - head out to the expansive patio to do some deer watching, get some fresh air, or to fire up your BBQ. Wanna get out of your unit for a bit? Head on over to the clubhouse to take part in any number of activities or maybe just shoot some pool on one of the two pool tables, or get your steps in at the gym space! If hanging around the clubhouse is your thing, you won't have to wait long for any one of the optional activities to start up - some of which include music nights, movie nights (popcorn included), card games, YOGA and even bingo where you can rake in some decent cash! Wanna head out and about? There is no shortage of places to go that are well within walking distance from Calvanna - places such as walking paths that lead to the Sheep River and throughout the community of Okotoks, pubs, coffee shops, restaurants & shopping. This no-pet, no-smoking unit is ideal for those looking for a low-maintenance, vibrant community lifestyle. Call your favorite Real Estate agent today to book your showing!
| COMMUNITY | Woodhaven |
| PROPERTY TYPE | Apartment |
| BUILDING TYPE | Low Rise (2-4 stories) |
| STYLE | Single Level Unit |
| YEAR BUILT | 2008 |
| SQUARE FOOTAGE | 798 |
| BEDROOMS | 2 |
| BATHROOMS | 1.00 |
| BASEMENT | |
| AMENITIES | |
| APPLIANCES | Dishwasher, Microwave, Refrigerator, Stove(s), Washer/Dryer |
| COOLING | None |
| FIREPLACE | N/A |
| FLOORING | Laminate |
| HEATING | In Floor |
| LAUNDRY | In Unit |
| LOT FEATURES | |
| PARKING | Parkade |
| RESTRICTIONS | Adult Living, Pets Not Allowed, Short Term Rentals Not Allowed |
| ROOF | |
| TITLE | Fee Simple |
| BROKER | MaxWell Canyon Creek |
| ROOMS | DIMENSIONS (m) | LEVEL |
|---|---|---|
| Kitchen With Eating Area | 11`9" x 8`9" | Main |
| Living Room | 15`2" x 11`9" | Main |
| Bedroom - Primary | 10`3" x 16`3" | Main |
| Walk-In Closet | 7`4" x 7`2" | Main |
| Bedroom | 9`5" x 9`5" | Main |
| 4pc Bathroom | 4`11" x 7`11" | Main |
| Laundry | 7`11" x 4`10" | Main |
| Balcony | 4`3" x 9`10" | Main |



