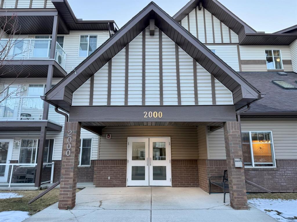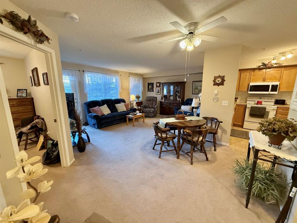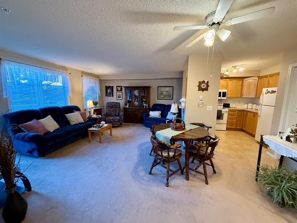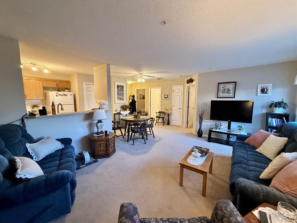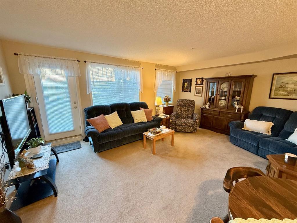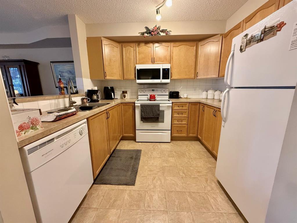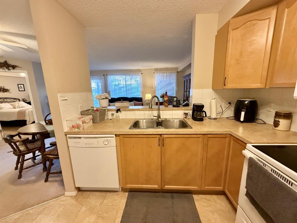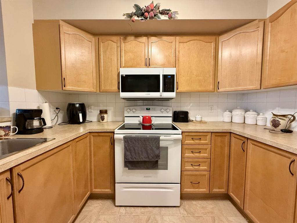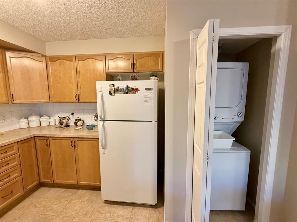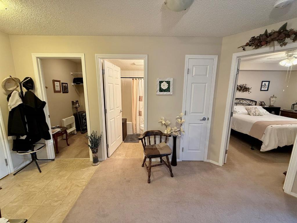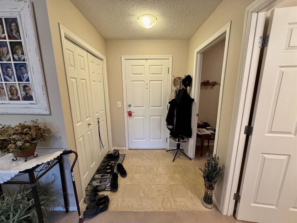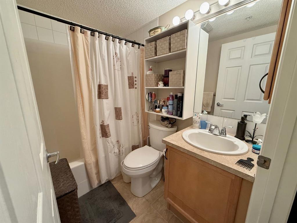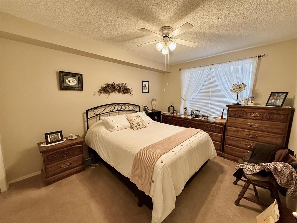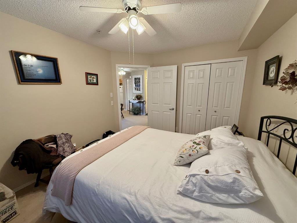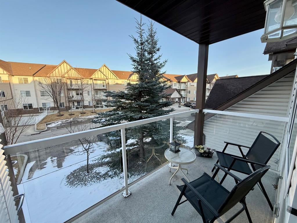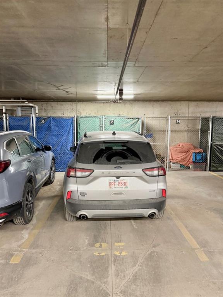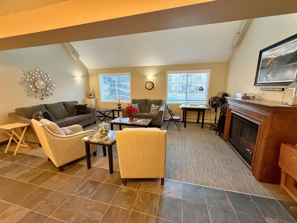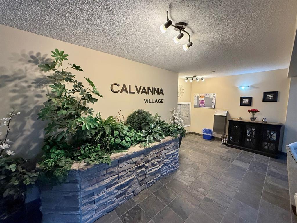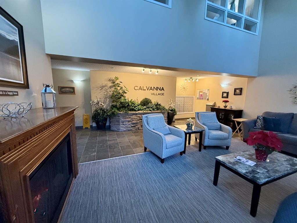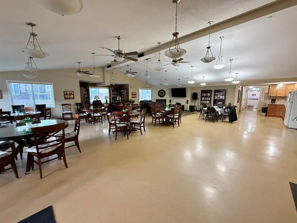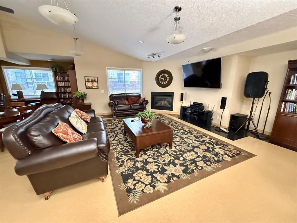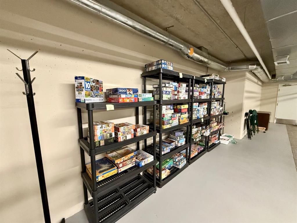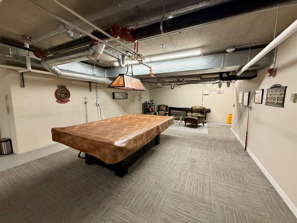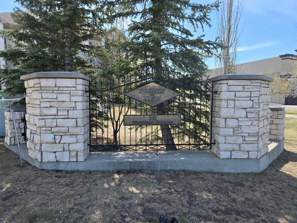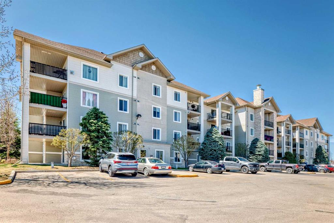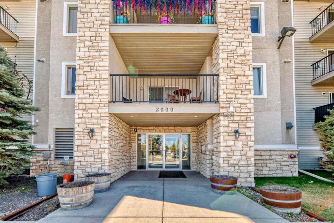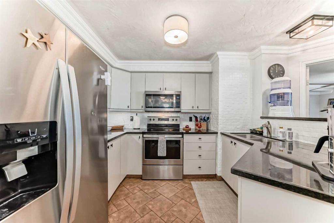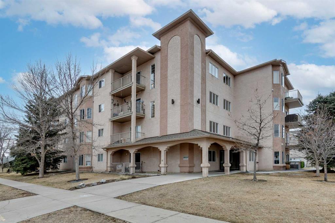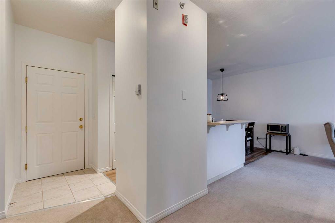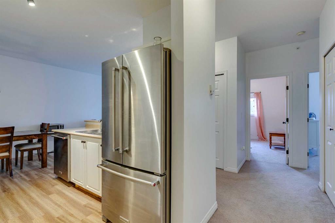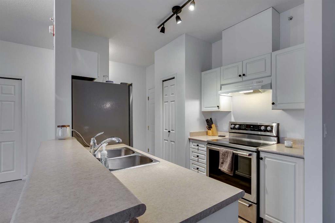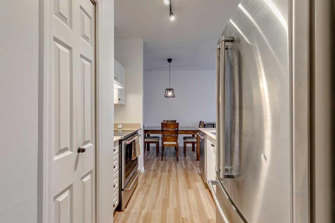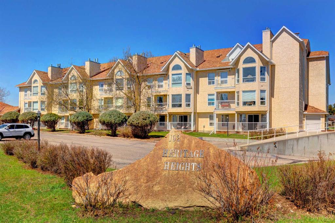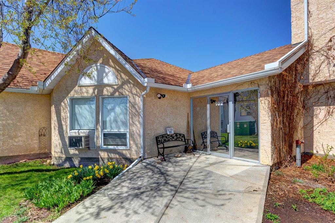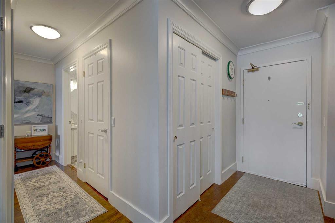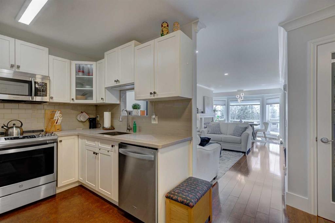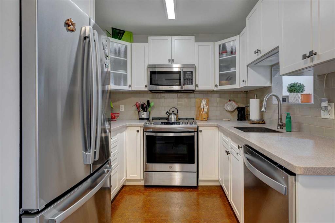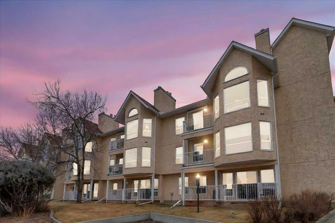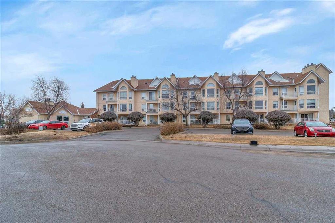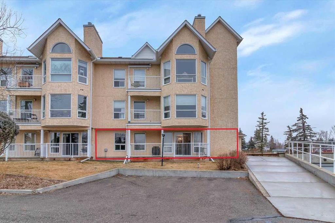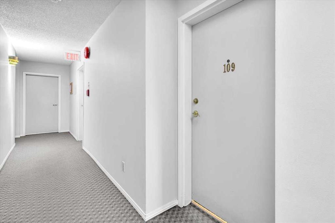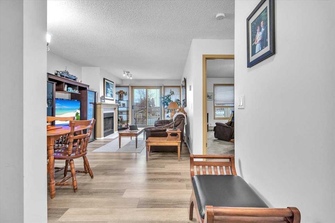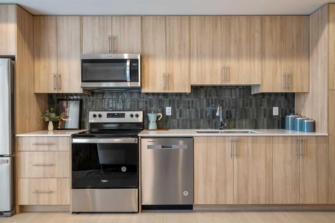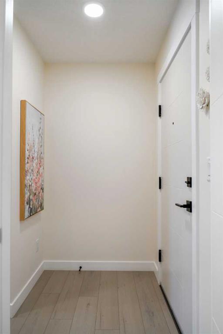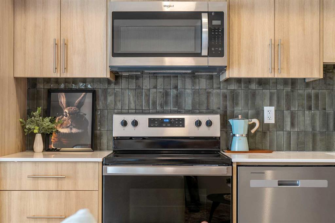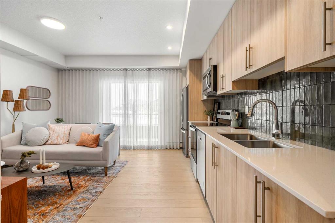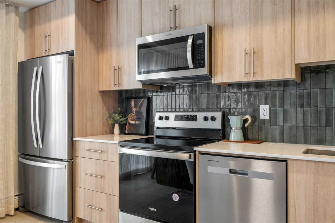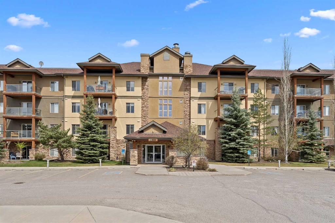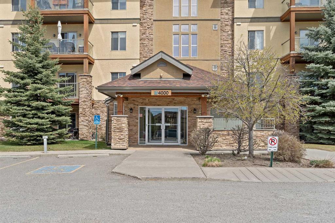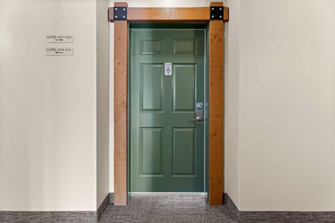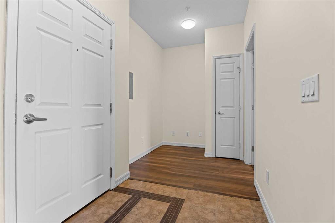2216, 200 Community
Okotoks T1S 2L2
MLS® Number: A2201184
$ 269,900
1
BEDROOMS
1 + 0
BATHROOMS
658
SQUARE FEET
2007
YEAR BUILT
Welcome to Calvanna Village, a vibrant 55+ community offering modern amenities, a welcoming atmosphere, and a true sense of belonging. Enjoy access to a clubhouse, games room, fitness space, and pool table—all just steps from your door. This well-designed apartment is perfectly located near shopping, groceries, and essential services, ensuring convenience at every turn. The kitchen features warm cabinetry and ample counter space. A bright and airy living room, enhanced by large windows, opens onto a private balcony with glass railing—perfect for fresh air and peaceful views. The cozy bedroom boasts a generous window and a closet for wardrobe essentials, while the bathroom offers a tub/shower combo and a vanity for extra storage. Thoughtful design continues with a stackable washer/dryer in the kitchen along with a spare room for additional storage space or an office! Neutral paint and carpeting provide a soothing backdrop, ready for your personal touch. Enjoy the convenience of underground parking and a secure storage locker. This charming home is designed for comfort, ease, and an enjoyable lifestyle. Easy to show!
| COMMUNITY | Woodhaven |
| PROPERTY TYPE | Apartment |
| BUILDING TYPE | Low Rise (2-4 stories) |
| STYLE | Single Level Unit |
| YEAR BUILT | 2007 |
| SQUARE FOOTAGE | 658 |
| BEDROOMS | 1 |
| BATHROOMS | 1.00 |
| BASEMENT | |
| AMENITIES | |
| APPLIANCES | Dishwasher, Electric Stove, Microwave Hood Fan, Refrigerator, Washer/Dryer |
| COOLING | None |
| FIREPLACE | N/A |
| FLOORING | Carpet, Linoleum |
| HEATING | In Floor |
| LAUNDRY | In Kitchen |
| LOT FEATURES | |
| PARKING | Heated Garage, Underground |
| RESTRICTIONS | Adult Living, Pets Not Allowed, Short Term Rentals Not Allowed |
| ROOF | Asphalt Shingle |
| TITLE | Fee Simple |
| BROKER | Century 21 Foothills Real Estate |
| ROOMS | DIMENSIONS (m) | LEVEL |
|---|---|---|
| Dining Room | 5`1" x 8`8" | Main |
| Flex Space | 4`11" x 6`9" | Main |
| Bedroom - Primary | 12`9" x 10`0" | Main |
| Kitchen | 9`7" x 8`4" | Main |
| Living Room | 20`7" x 20`8" | Main |
| 4pc Bathroom | 0`0" x 0`0" | Main |

