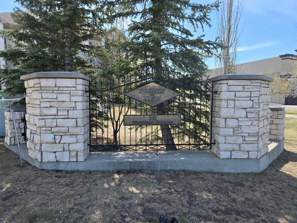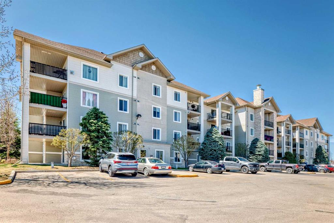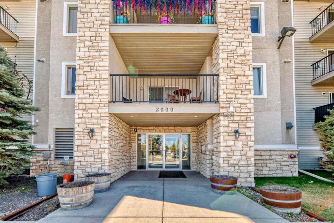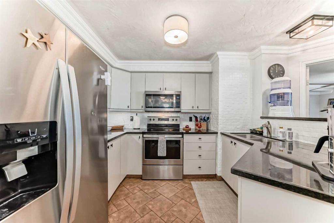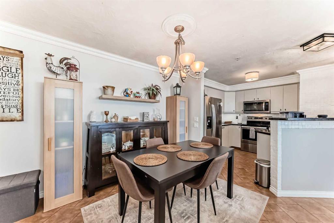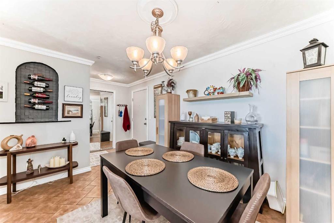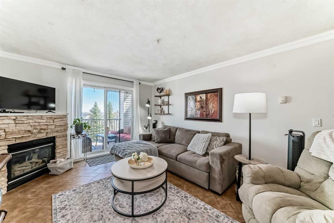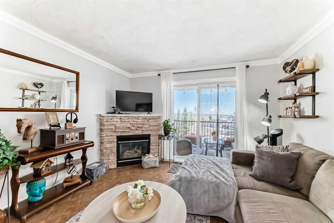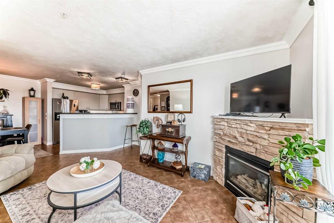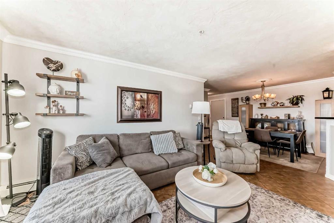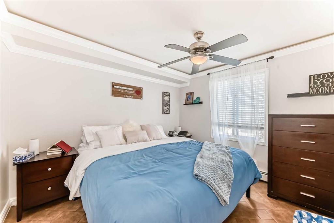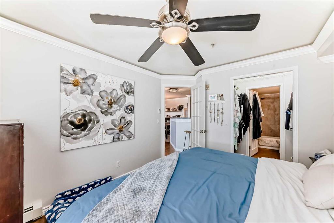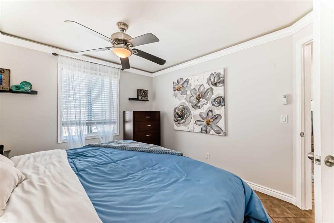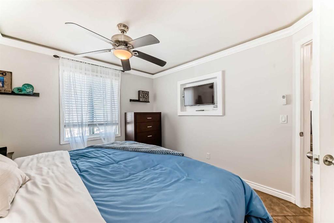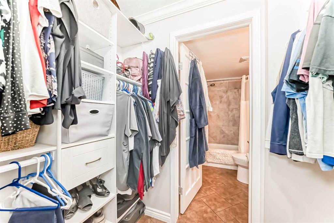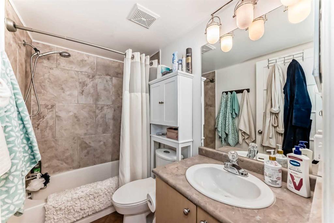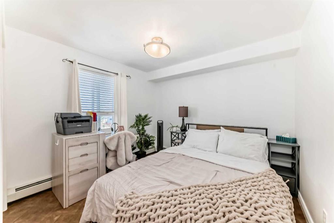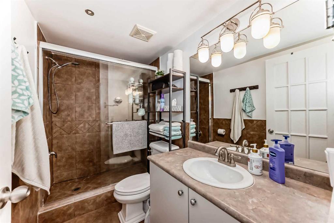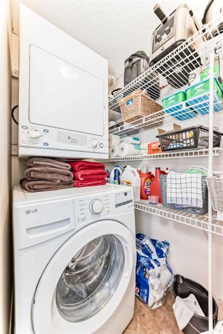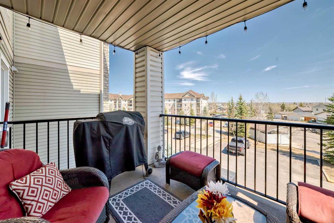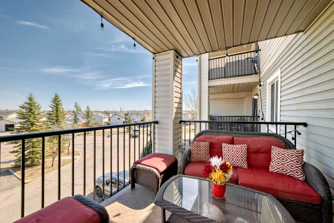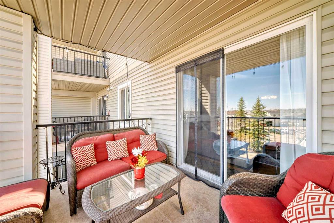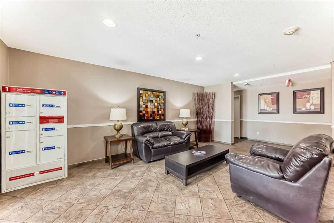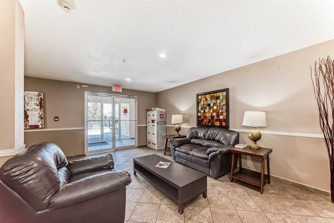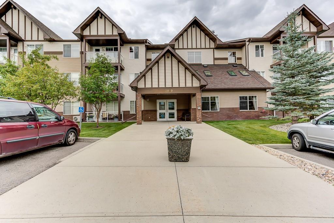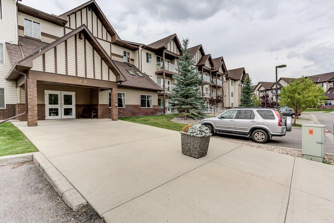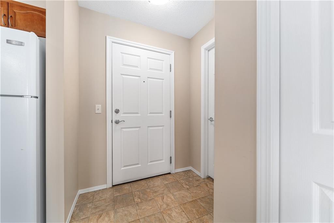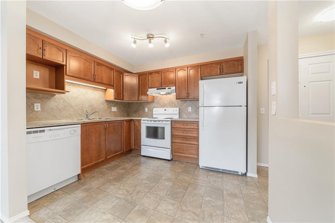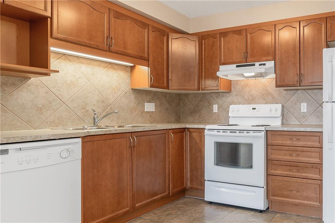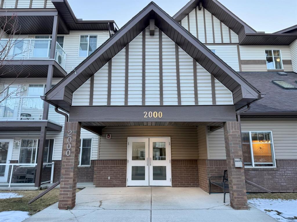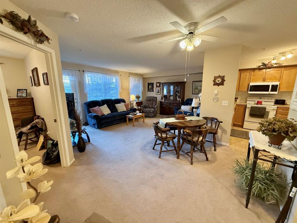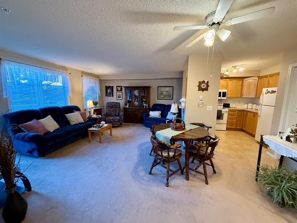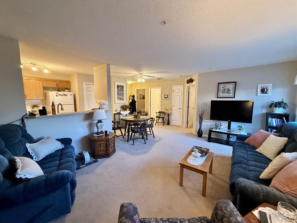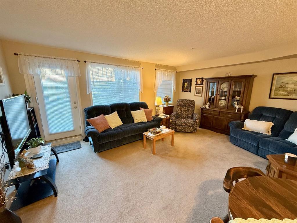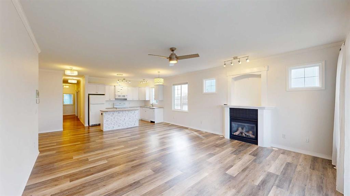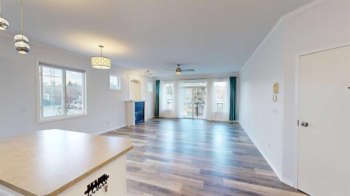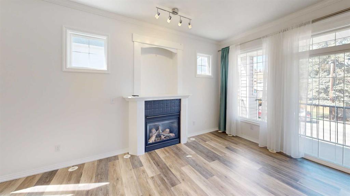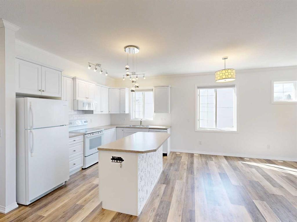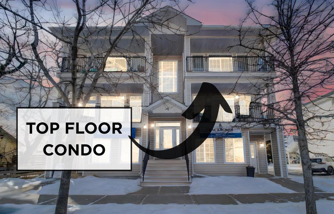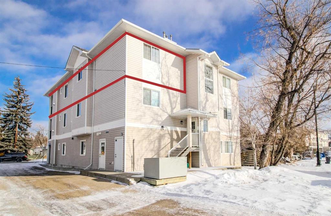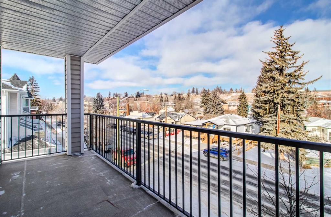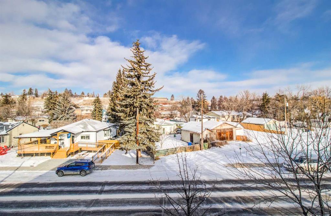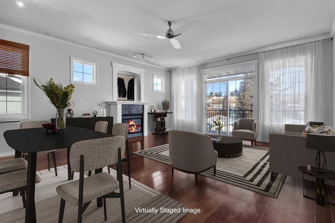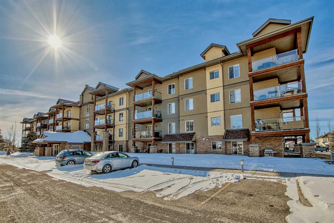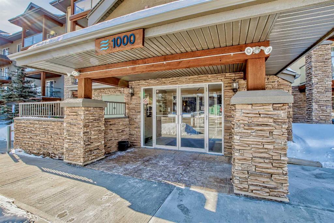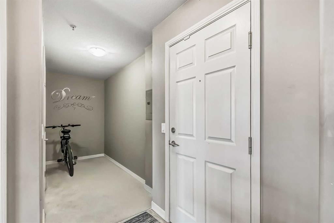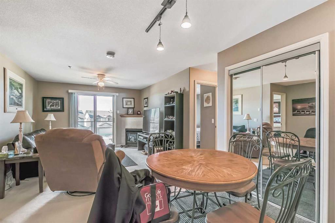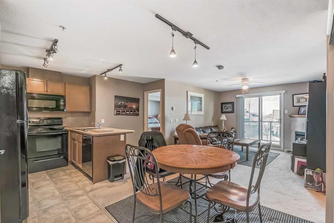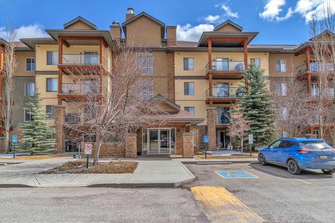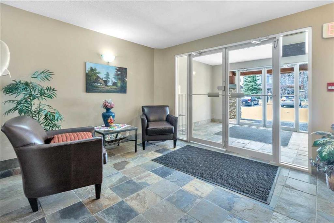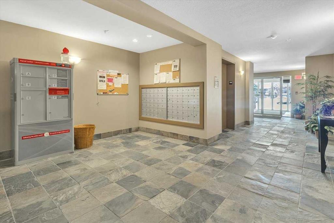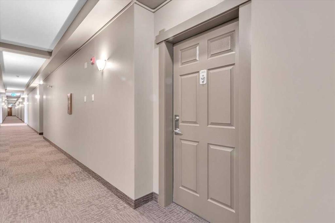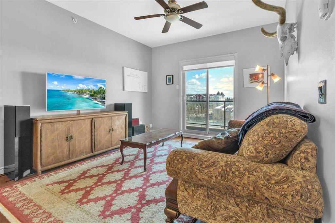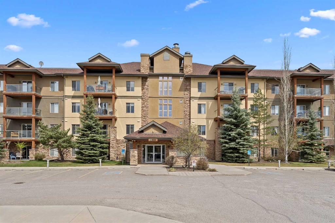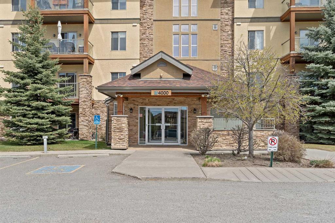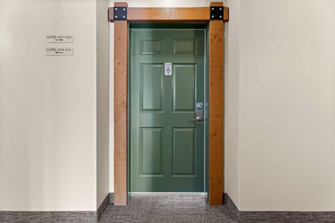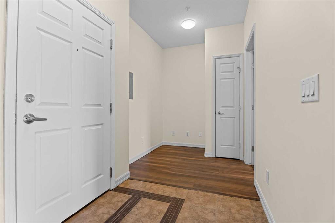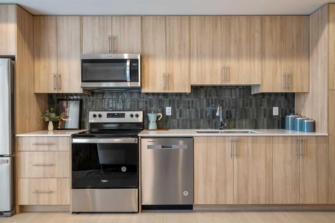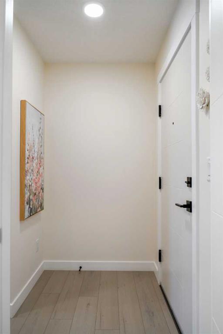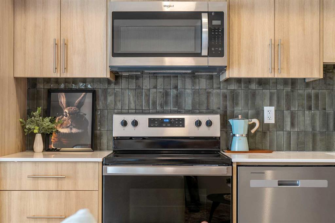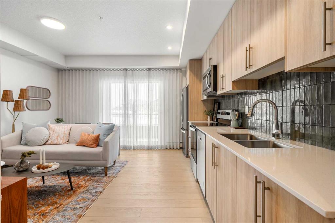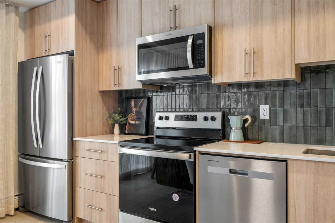2309, 12 Cimarron Common
Okotoks T1S 2G1
MLS® Number: A2218438
$ 315,000
2
BEDROOMS
2 + 0
BATHROOMS
837
SQUARE FEET
2004
YEAR BUILT
Stylish 2 Bed, 2 Bath Condo in Prime Okotoks Location! Welcome to this impeccably maintained open concept condo offering comfort, style, and convenience in the desirable community of Cimarron in Okotoks! This beautiful home features stunning tile flooring, great natural lighting, and a functional layout perfect for modern living. The kitchen boasts stainless steel appliances, ample cabinet space, and a breakfast bar for anyone on the go. This condo is ideal for everyday living and entertaining complete with a large living room with cozy gas fireplace, the generously sized primary bedroom is large enough for a king bed and also has a huge walk through closet that leads to a 4pc ensuite bath. Enjoy the convenience of the in-suite laundry and don't forget the second bedroom that can be used for anything you desire - family, visitors, den, craft room - the possibilities are endless! Feel like getting some air? Step out onto the large, fully covered balcony to catch up on some reading or just to sit & enjoy your morning coffee or evening wine, it's perfect for year-round relaxation. This unit also includes 1 titled, heated underground parking stall to keep your vehicle secure year round! You’ll love the location—just minutes to shops, schools, scenic pathways, and major roadways that will get you to Kananaskis Country or the Nanton Candy Store in no time! Whether you're a first-time buyer, downsizer, or investor, this home checks all the boxes. Don't miss your chance to live in one of Okotoks’ most connected and comfortable communities. Book your showing today!
| COMMUNITY | Cimarron |
| PROPERTY TYPE | Apartment |
| BUILDING TYPE | Low Rise (2-4 stories) |
| STYLE | Single Level Unit |
| YEAR BUILT | 2004 |
| SQUARE FOOTAGE | 837 |
| BEDROOMS | 2 |
| BATHROOMS | 2.00 |
| BASEMENT | |
| AMENITIES | |
| APPLIANCES | Dishwasher, Dryer, Microwave, Refrigerator, Stove(s), Washer |
| COOLING | None |
| FIREPLACE | Gas, Living Room |
| FLOORING | Ceramic Tile |
| HEATING | Baseboard |
| LAUNDRY | In Unit |
| LOT FEATURES | |
| PARKING | Titled, Underground |
| RESTRICTIONS | None Known |
| ROOF | |
| TITLE | Fee Simple |
| BROKER | MaxWell Canyon Creek |
| ROOMS | DIMENSIONS (m) | LEVEL |
|---|---|---|
| Dining Room | 7`5" x 9`2" | Main |
| Kitchen With Eating Area | 11`5" x 9`10" | Main |
| Living Room | 11`11" x 14`0" | Main |
| Bedroom - Primary | 10`8" x 10`11" | Main |
| 4pc Ensuite bath | 7`8" x 4`11" | Main |
| Bedroom | 10`3" x 9`7" | Main |
| 3pc Bathroom | 8`6" x 4`11" | Main |
| Laundry | 5`11" x 3`10" | Main |
| Balcony | 8`1" x 12`2" | Main |

