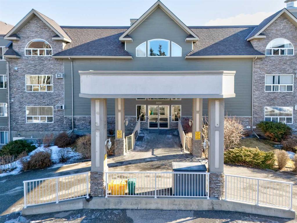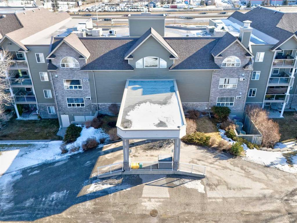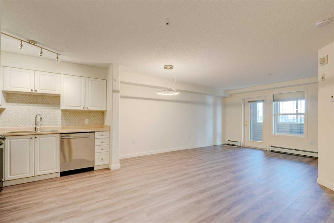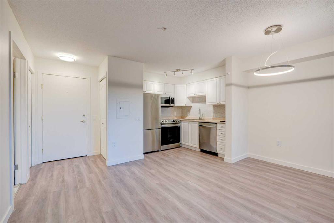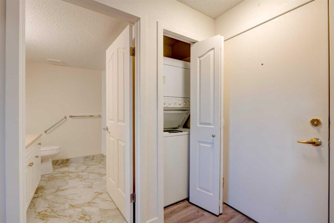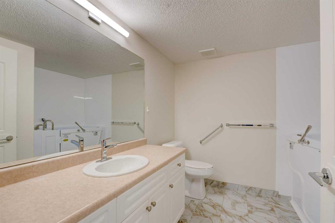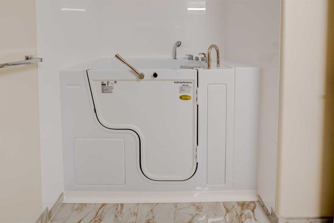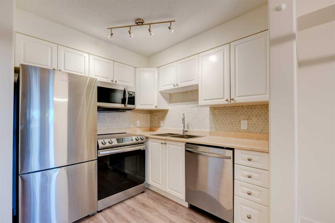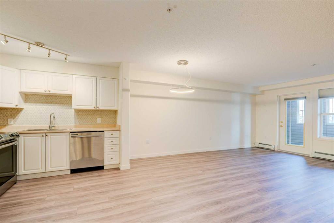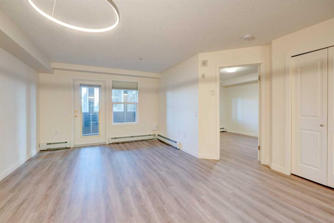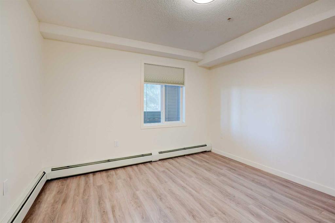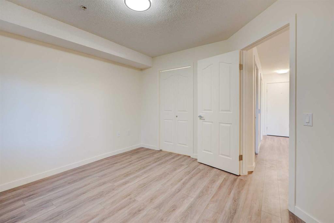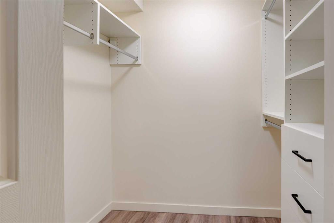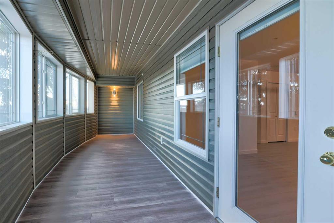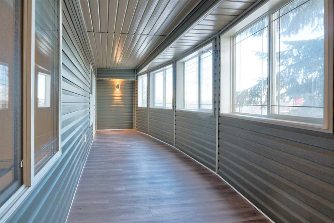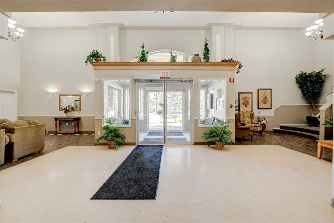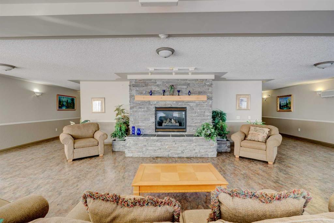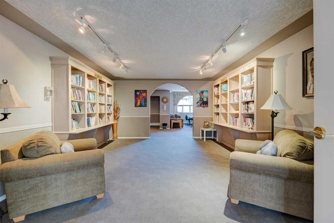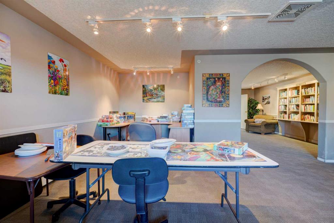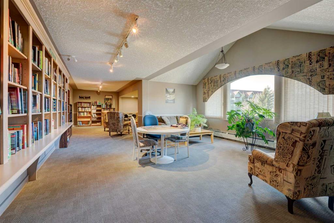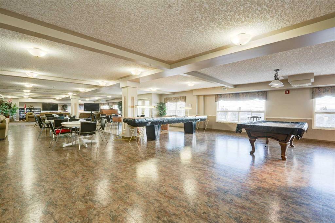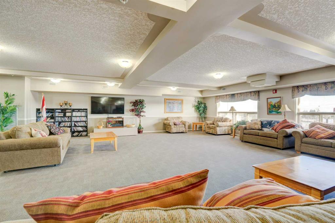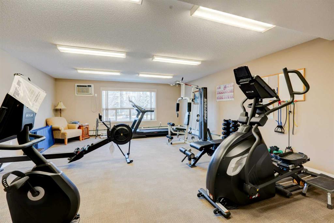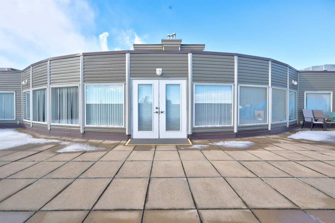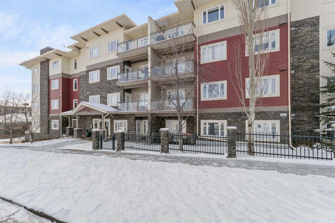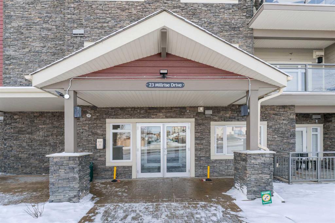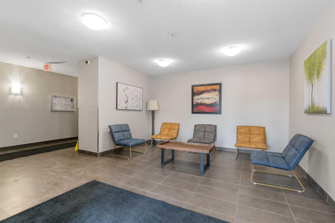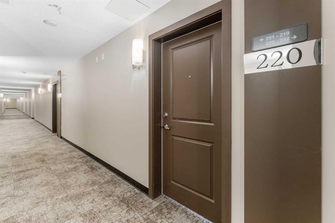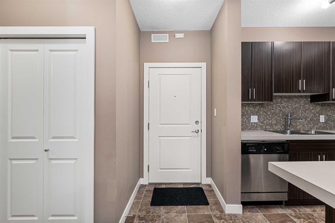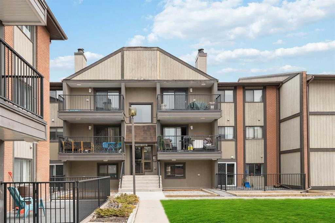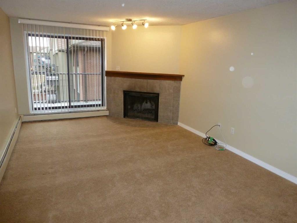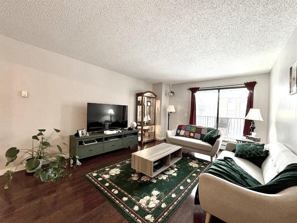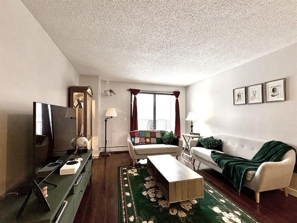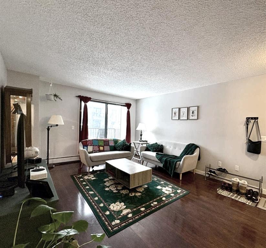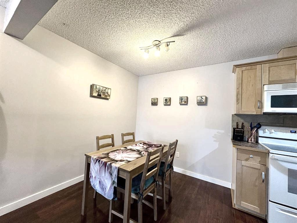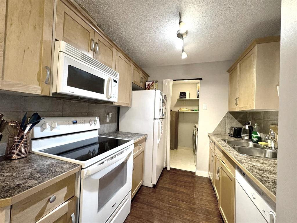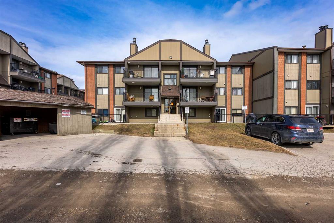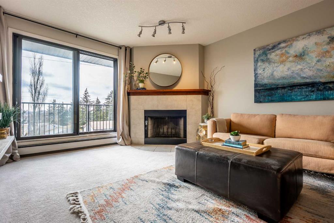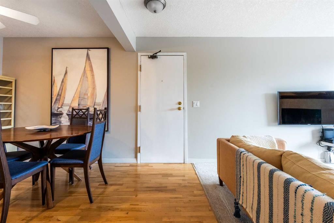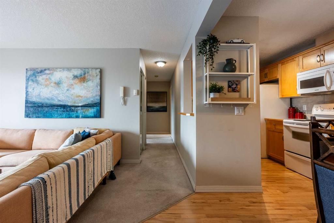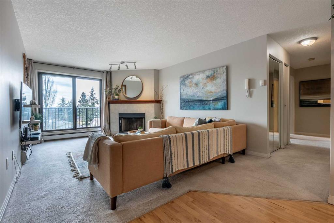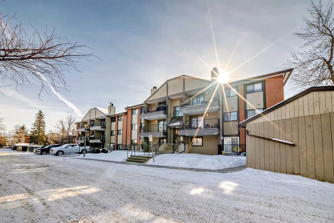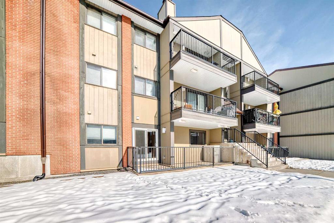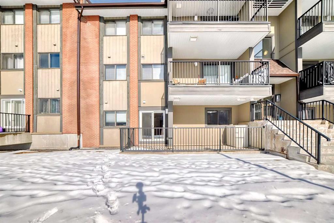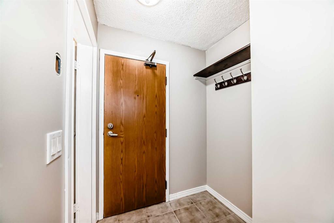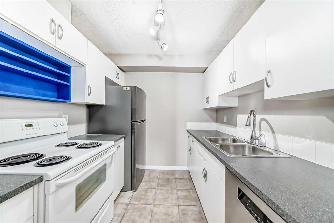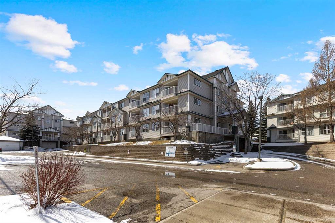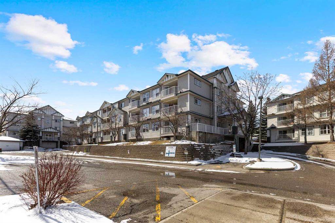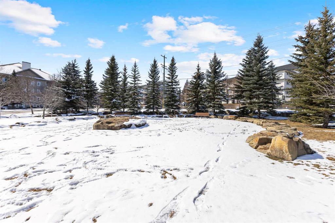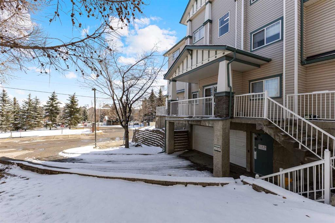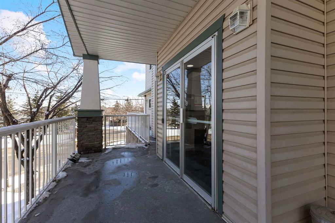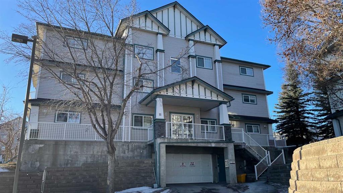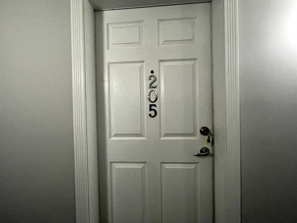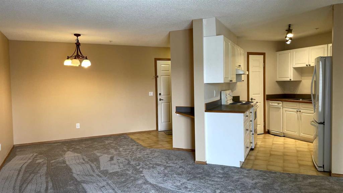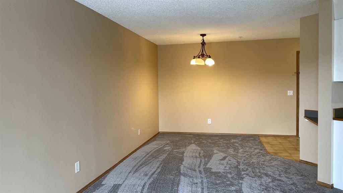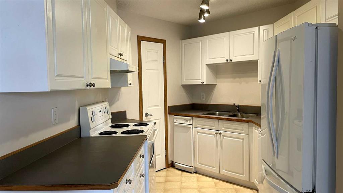3110, 3110 Millrise Point SW
Calgary T2Y3W4
MLS® Number: A2196829
$ 225,000
1
BEDROOMS
1 + 0
BATHROOMS
582
SQUARE FEET
2001
YEAR BUILT
Discover the perfect blend of comfort and convenience at Legacy Estates in Millrise, an ideal community for aging in place. This charming unit features a spacious living room with a bright 3-season sunroom, a well-equipped kitchen, and room for a dining suite. The large bedroom, 4-piece bathroom with a mobility-friendly step-in tub/shower combo, and in-suite laundry offer everything you need for independent living. Enjoy the vibrant amenities, including a rooftop patio with BBQ, a community shared dining room nearby with an in-house chef (at an additional cost) offers daily meals (optional) perfect for hosting family or enjoying a night off from cooking, games room, exercise gym, library, and a guest suite for visiting loved ones. Steps away from Millrise Station, you’ll find grocery stores, pharmacies, and essential services, while proximity to public transit and Fish Creek Park adds to the appeal. Come and experience the warmth and convenience of Legacy Estates!
| COMMUNITY | Millrise |
| PROPERTY TYPE | Apartment |
| BUILDING TYPE | Low Rise (2-4 stories) |
| STYLE | Apartment |
| YEAR BUILT | 2001 |
| SQUARE FOOTAGE | 582 |
| BEDROOMS | 1 |
| BATHROOMS | 1.00 |
| BASEMENT | |
| AMENITIES | |
| APPLIANCES | Dishwasher, Electric Range, Microwave Hood Fan, Refrigerator, Washer/Dryer Stacked |
| COOLING | None |
| FIREPLACE | N/A |
| FLOORING | Tile, Vinyl Plank |
| HEATING | Baseboard |
| LAUNDRY | In Unit |
| LOT FEATURES | |
| PARKING | None |
| RESTRICTIONS | Adult Living, Board Approval |
| ROOF | |
| TITLE | Fee Simple |
| BROKER | Real Broker |
| ROOMS | DIMENSIONS (m) | LEVEL |
|---|---|---|
| 4pc Bathroom | 8`6" x 8`5" | Main |
| Bedroom - Primary | 11`3" x 11`8" | Main |
| Dining Room | 14`10" x 9`0" | Main |
| Kitchen | 10`0" x 7`11" | Main |
| Living Room | 11`7" x 8`0" | Main |
| Pantry | 1`7" x 3`10" | Main |

