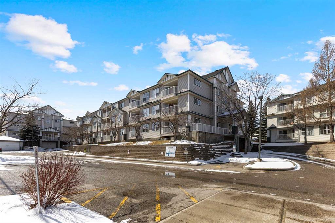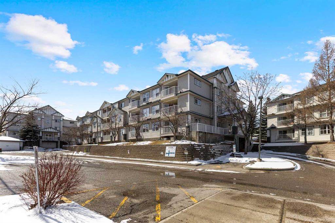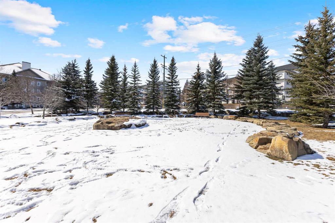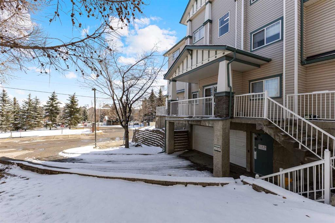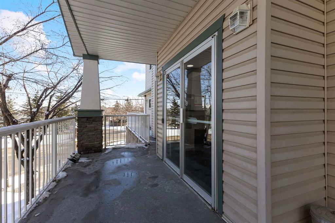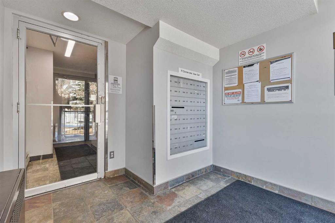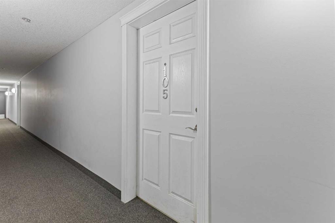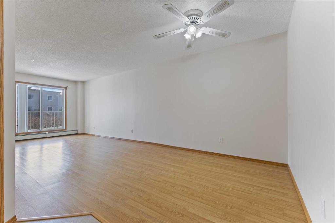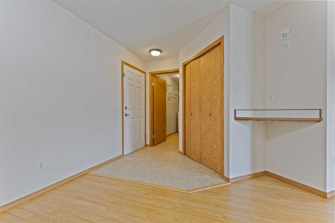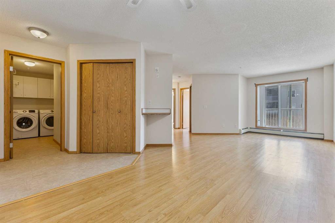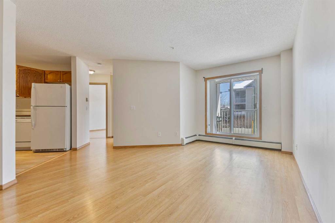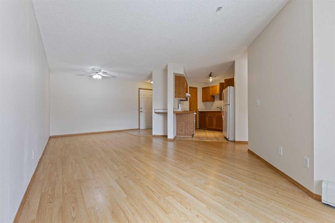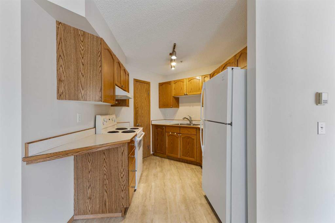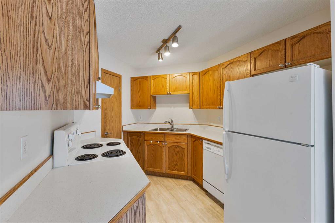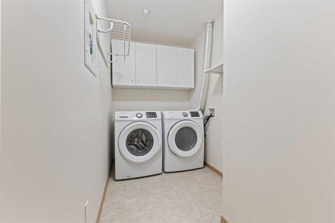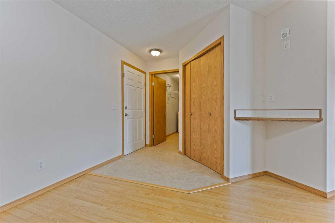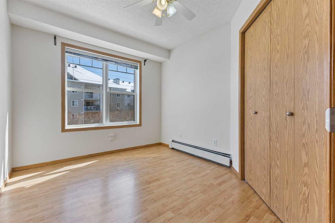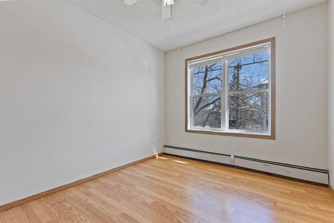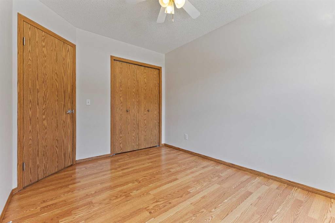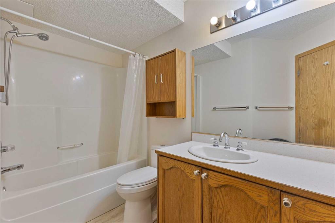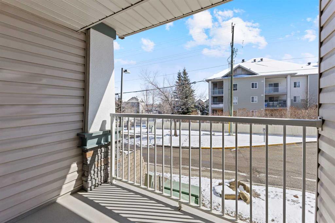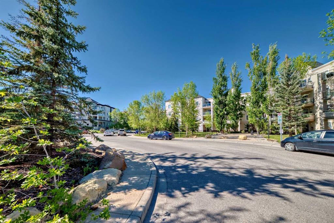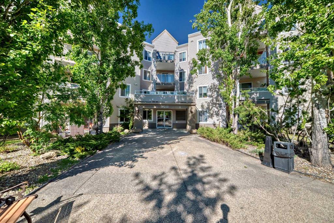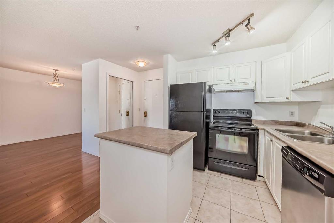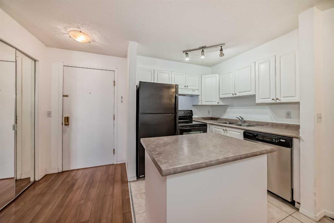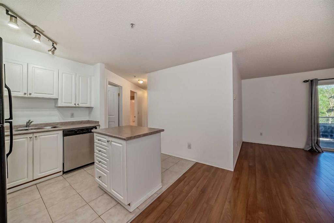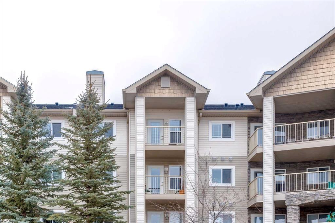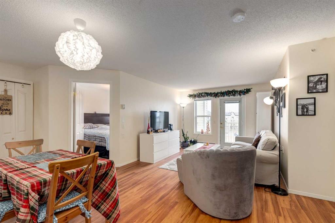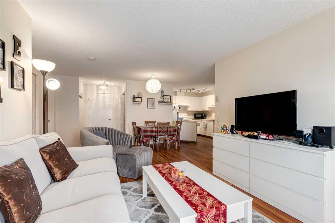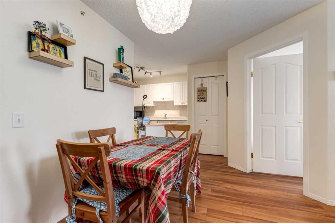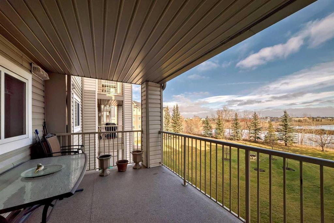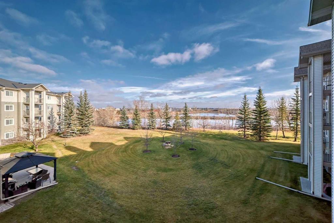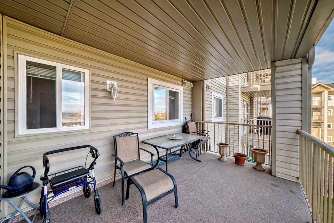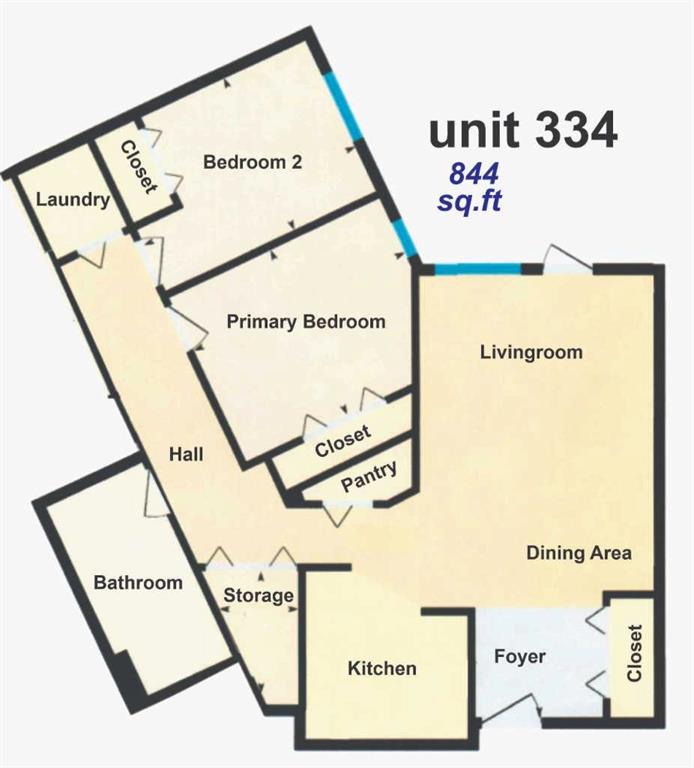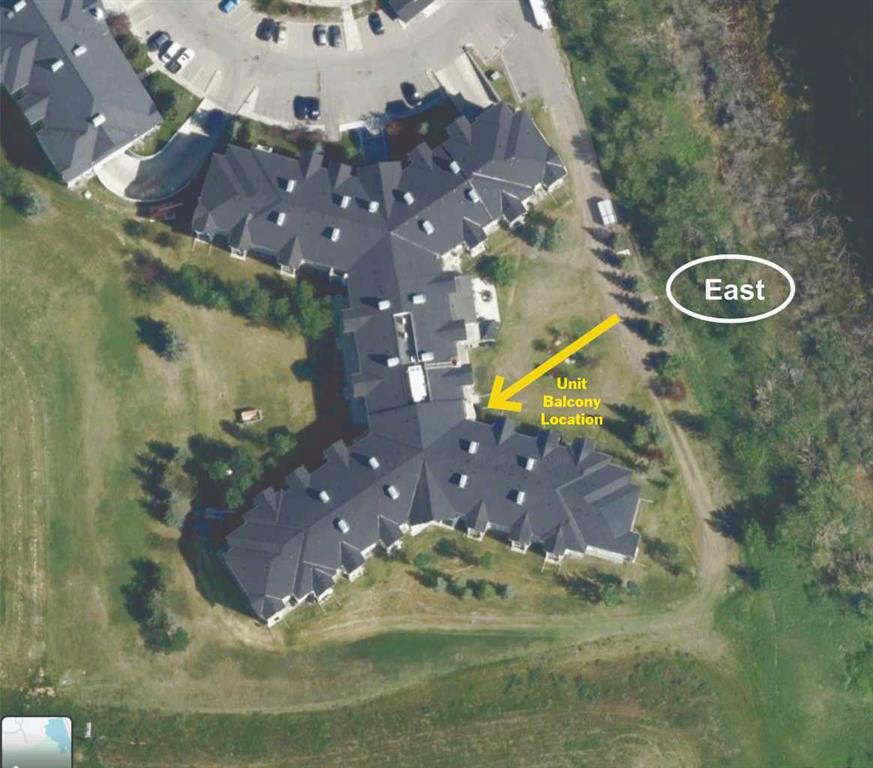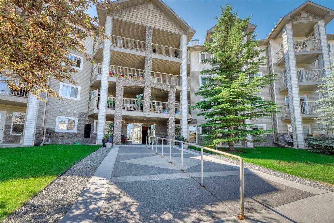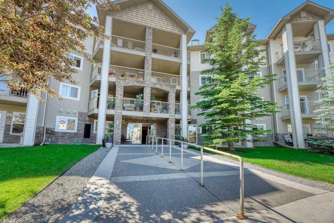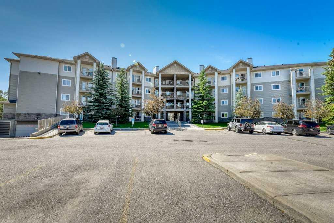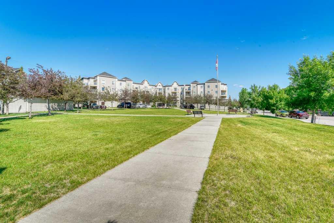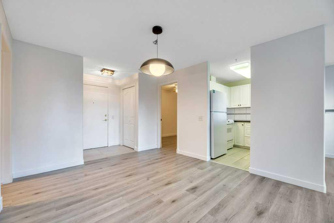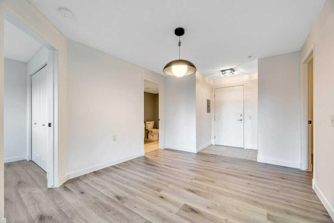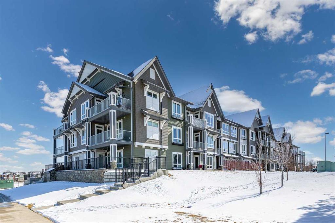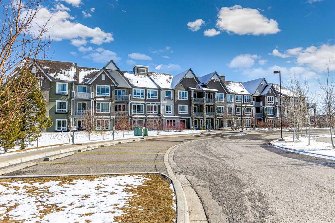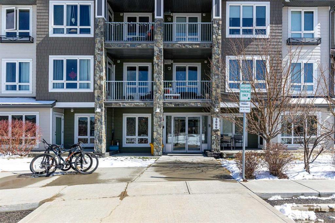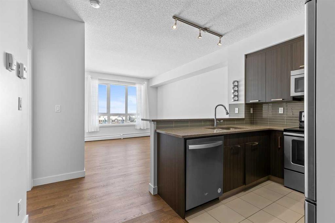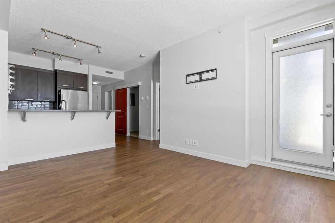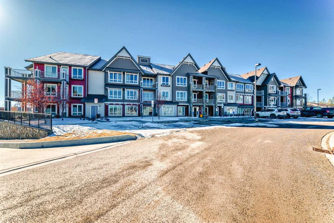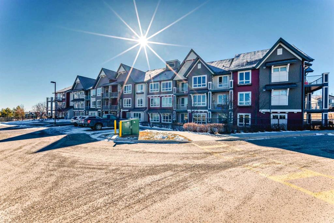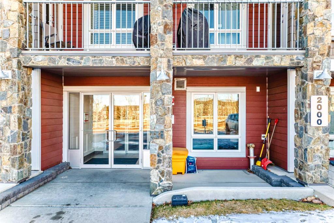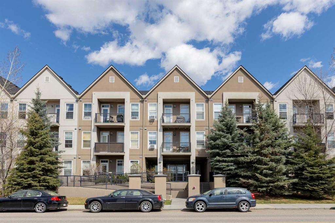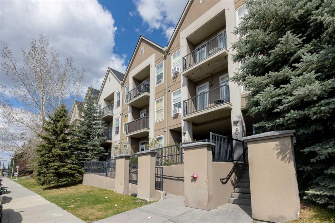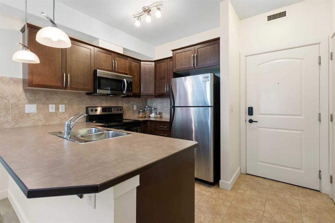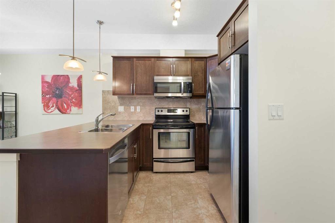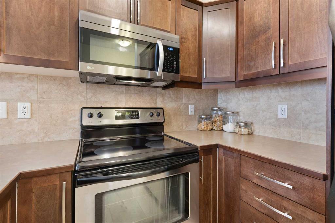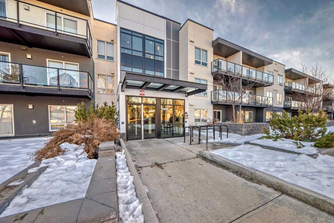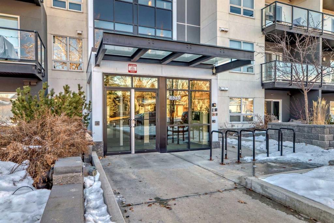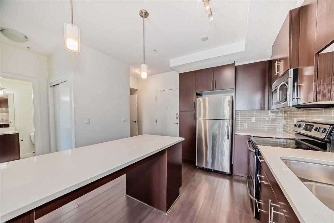105, 11 Somervale View SW
Calgary T2Y 4K4
MLS® Number: A2208894
$ 257,500
2
BEDROOMS
1 + 0
BATHROOMS
776
SQUARE FEET
1990
YEAR BUILT
Welcome to #105, 11 Somervale View, a beautifully designed, spacious main-level, 18+ apartment in the sought-after community of Somerset. Offering 775 sq. ft. of comfortable living, this stylish two-bedroom, one-bathroom unit is perfect for those looking for convenience and style. The open-concept living area is ideal for relaxing or entertaining, and the in-suite laundry adds everyday ease. Location is key, and this unit delivers! It’s just a short walk to the C-Train station, making commuting a breeze, and the vibrant Shawnessy Shopping Centre is practically at your doorstep, offering a wide range of shops, restaurants, and services. Whether you’re picking up groceries, enjoying a meal out, or heading into the city, everything you need is close by. The condo fee covers all your utilities—heat, water, electricity, and insurance—so you can enjoy stress-free living. With secure underground parking and quick access to Stoney and McLeod Trail, this home offers the perfect combination of comfort, convenience, and connectivity. Directions:
| COMMUNITY | Somerset |
| PROPERTY TYPE | Apartment |
| BUILDING TYPE | Low Rise (2-4 stories) |
| STYLE | Single Level Unit |
| YEAR BUILT | 1990 |
| SQUARE FOOTAGE | 776 |
| BEDROOMS | 2 |
| BATHROOMS | 1.00 |
| BASEMENT | |
| AMENITIES | |
| APPLIANCES | Dishwasher, Dryer, Electric Oven, Garage Control(s), Refrigerator, Washer |
| COOLING | None |
| FIREPLACE | N/A |
| FLOORING | Hardwood, Linoleum |
| HEATING | Baseboard |
| LAUNDRY | In Unit |
| LOT FEATURES | |
| PARKING | Assigned, Underground |
| RESTRICTIONS | Board Approval, Pets Allowed |
| ROOF | Asphalt Shingle |
| TITLE | Fee Simple |
| BROKER | Real Broker |
| ROOMS | DIMENSIONS (m) | LEVEL |
|---|---|---|
| 4pc Bathroom | 9`10" x 6`9" | Suite |
| Bedroom - Primary | 11`10" x 8`11" | Suite |
| Bedroom | 10`4" x 9`1" | Suite |
| Dining Room | 5`8" x 8`7" | Suite |
| Kitchen | 10`3" x 11`3" | Suite |
| Living Room | 19`1" x 14`8" | Suite |
| Laundry | 5`4" x 11`8" | Suite |

