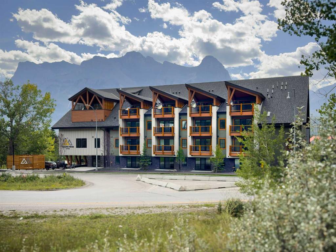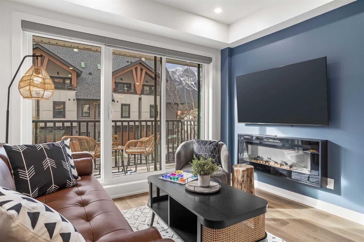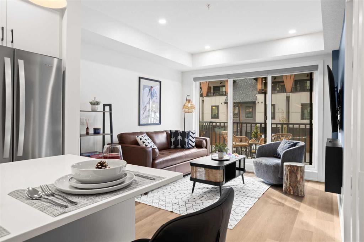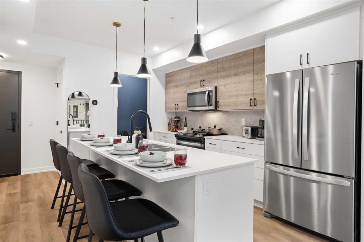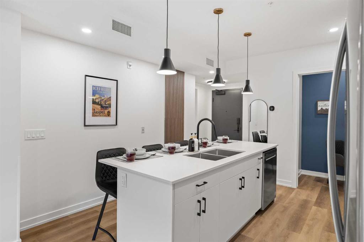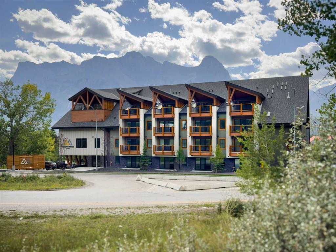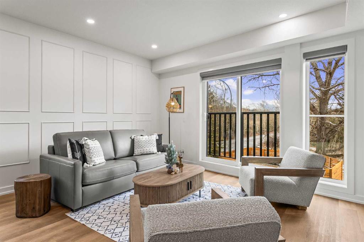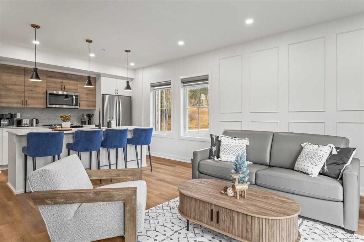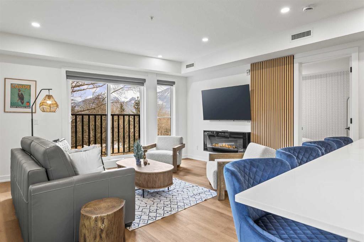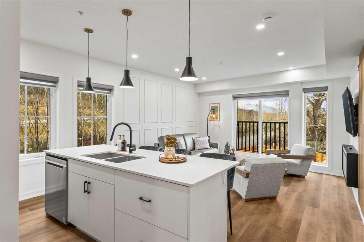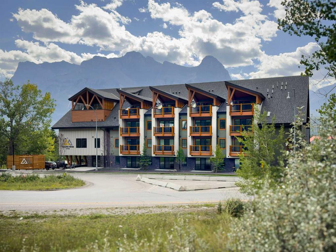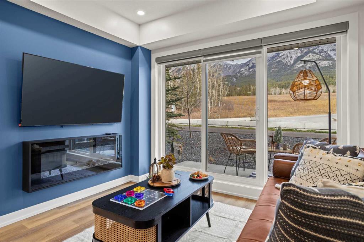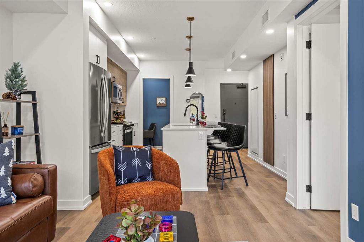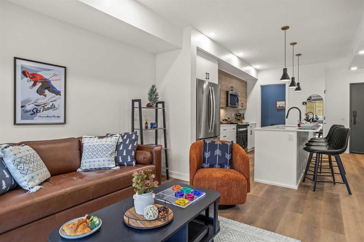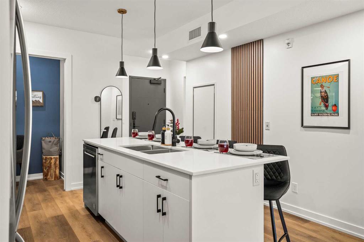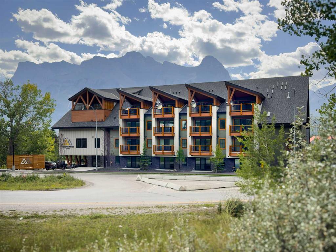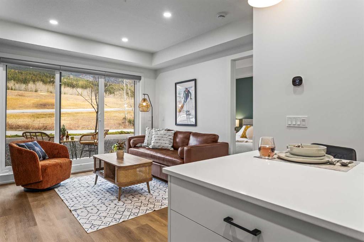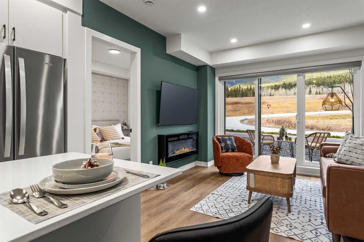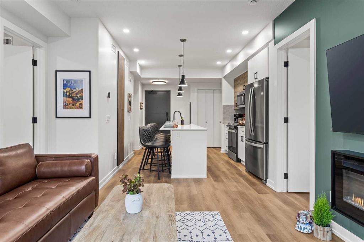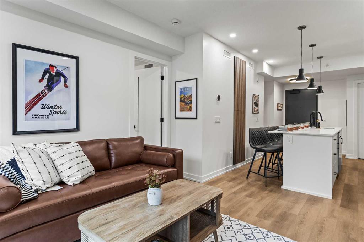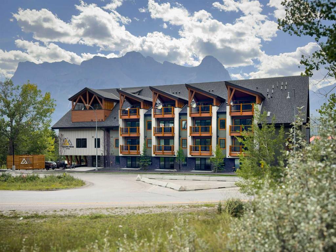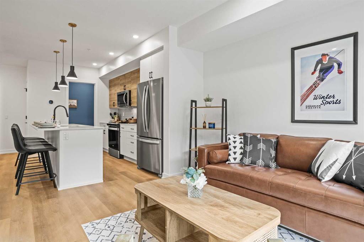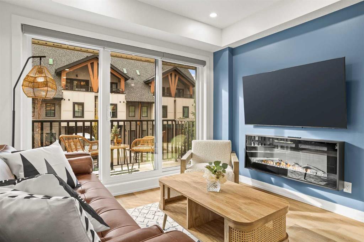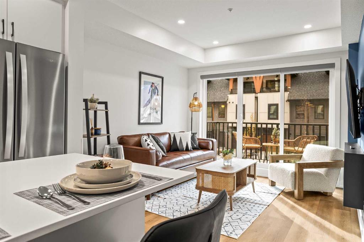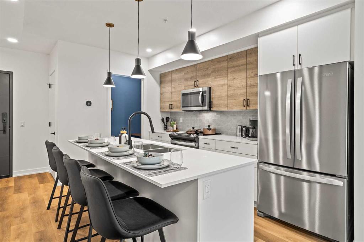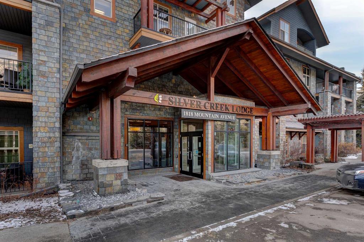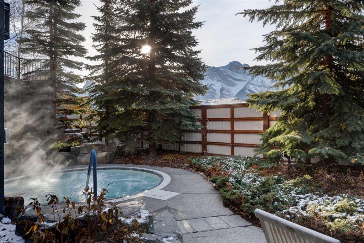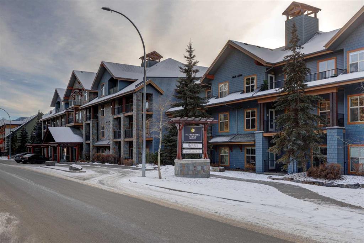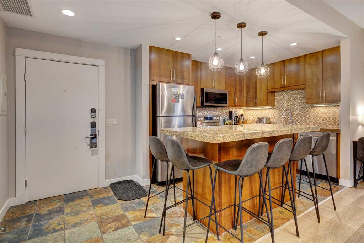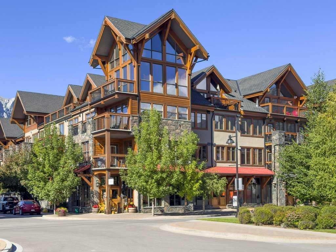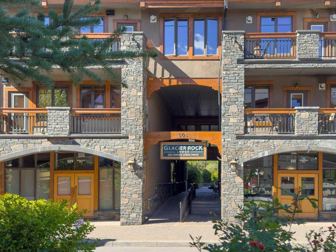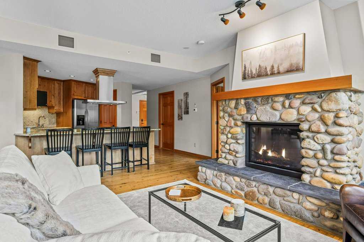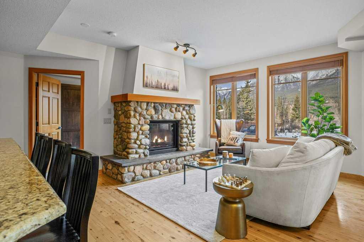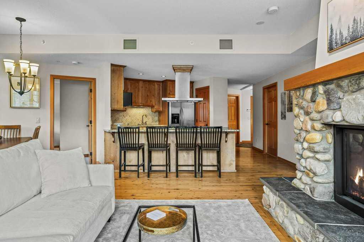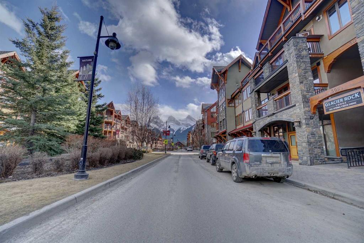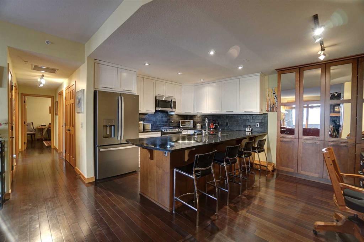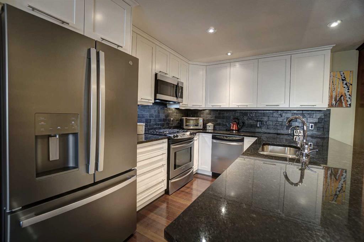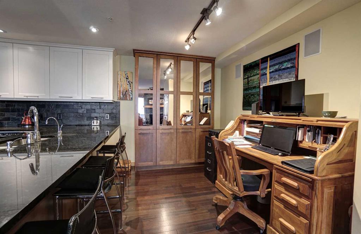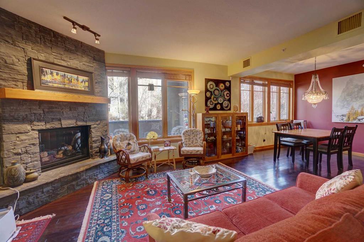310, 1717A Mountain Avenue
Canmore T1W 2W1
MLS® Number: A2203869
$ 969,900
2
BEDROOMS
2 + 0
BATHROOMS
787
SQUARE FEET
2024
YEAR BUILT
Discover the ultimate mountain retreat in this newly constructed modern 2-bedroom suite, perfectly designed for comfort and style. Situated to capture breathtaking views of the iconic Three Sisters Mountain Range, this property offers an unbeatable blend of luxury and investment potential. The open-concept kitchen, dining, and living area is flooded with natural light, creating a warm and inviting space to relax & entertain. With bedrooms strategically placed on opposite sides, privacy is maximized—ideal for families, guests, or rental flexibility. This unit is a blank canvas, ready for your personal touch. As a short-term rental-approved property, it’s the perfect time to capitalize on Canmore’s booming summer tourism season, with strong revenue potential. Exclusive Amenities Include: Two rooftop hot tubs with panoramic mountain views Sauna & fitness center for year-round wellness Secure underground parking. Prime location close to trails, restaurants & outdoor adventures. Whether you’re looking for an investment or a luxurious getaway, this suite offers it all.
| COMMUNITY | Teepee Town |
| PROPERTY TYPE | Apartment |
| BUILDING TYPE | Low Rise (2-4 stories) |
| STYLE | Single Level Unit |
| YEAR BUILT | 2024 |
| SQUARE FOOTAGE | 787 |
| BEDROOMS | 2 |
| BATHROOMS | 2.00 |
| BASEMENT | |
| AMENITIES | |
| APPLIANCES | Dishwasher, Electric Stove, Freezer, Microwave, Microwave Hood Fan, Oven, Range Hood, Refrigerator, Washer/Dryer Stacked |
| COOLING | Central Air |
| FIREPLACE | Decorative, Electric, Living Room |
| FLOORING | Ceramic Tile, Laminate |
| HEATING | Fireplace Insert, Fireplace(s), Forced Air, Heat Pump |
| LAUNDRY | In Unit |
| LOT FEATURES | |
| PARKING | Parkade |
| RESTRICTIONS | Short Term Rentals Allowed |
| ROOF | Asphalt Shingle |
| TITLE | Fee Simple |
| BROKER | CENTURY 21 NORDIC REALTY |
| ROOMS | DIMENSIONS (m) | LEVEL |
|---|---|---|
| Foyer | 9`8" x 14`7" | Main |
| Kitchen | 6`10" x 18`2" | Main |
| Living Room | 11`2" x 11`7" | Main |
| Dining Room | 11`6" x 5`8" | Main |
| Bedroom - Primary | 10`9" x 10`5" | Main |
| 3pc Ensuite bath | 6`4" x 6`1" | Main |
| Bedroom | 10`9" x 11`11" | Main |
| 4pc Bathroom | 4`10" x 7`4" | Main |




























