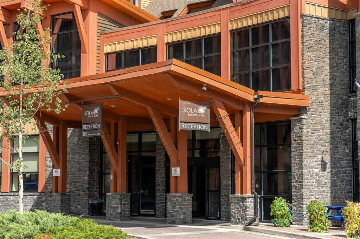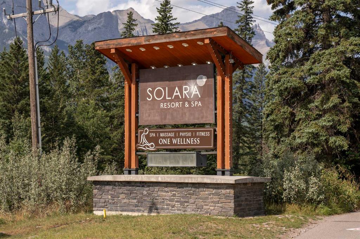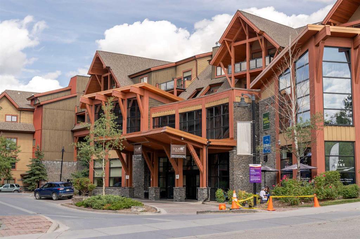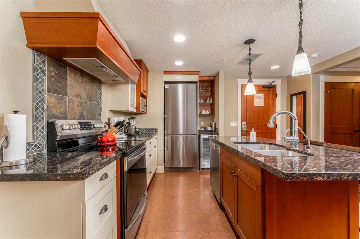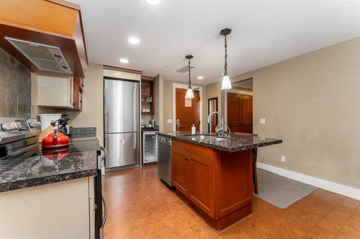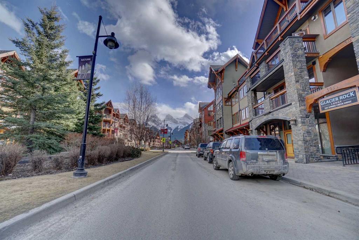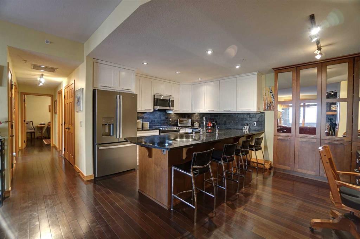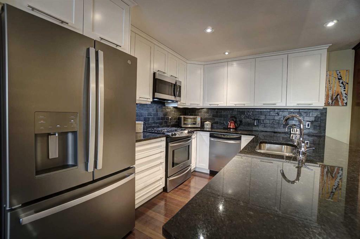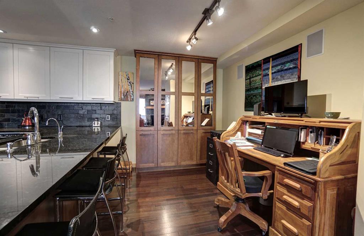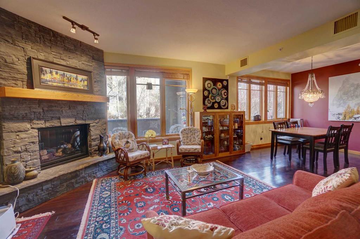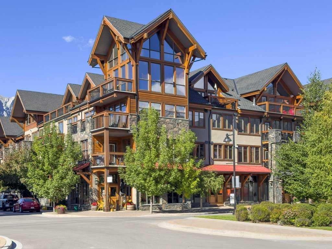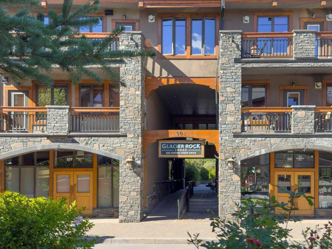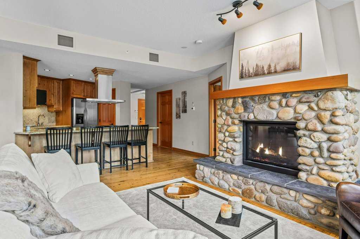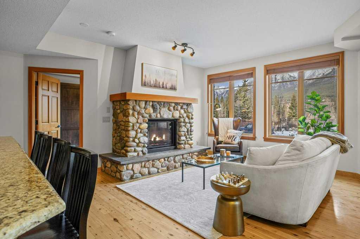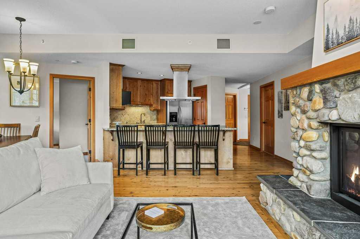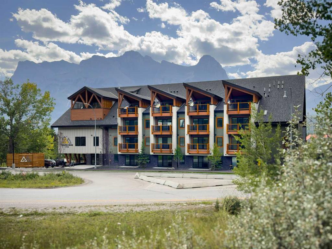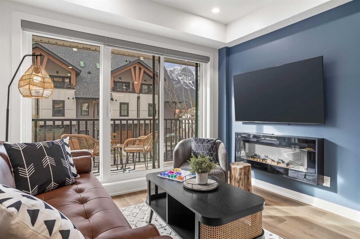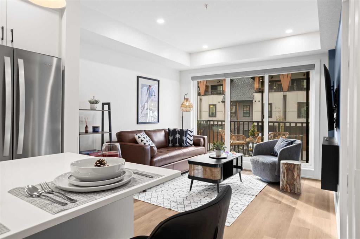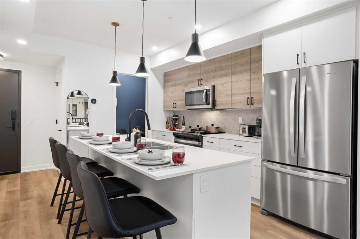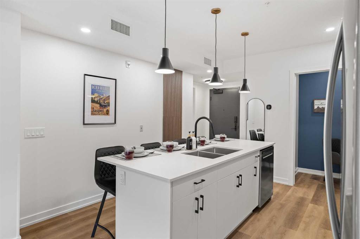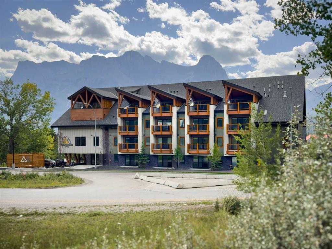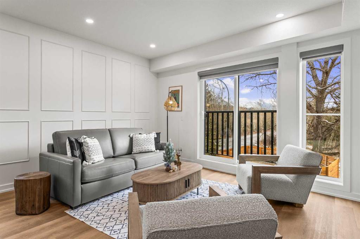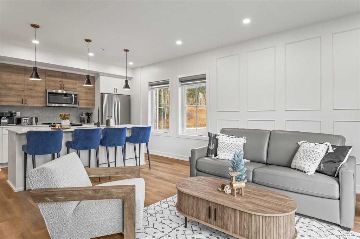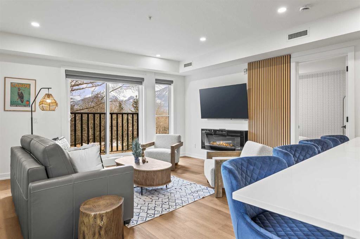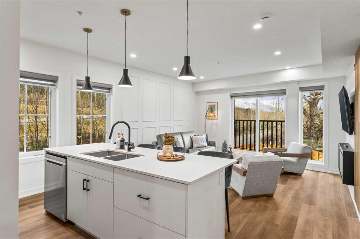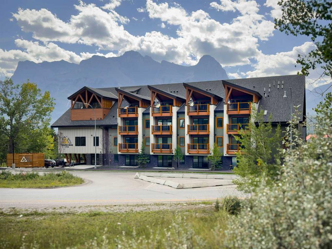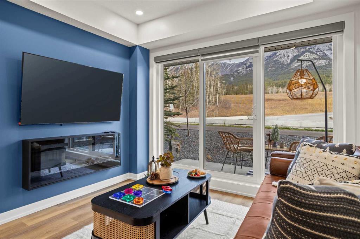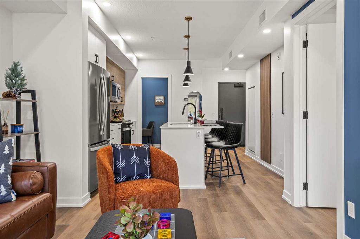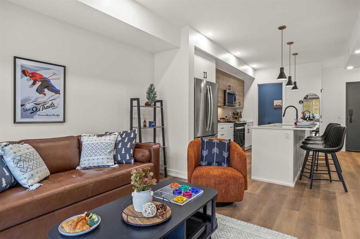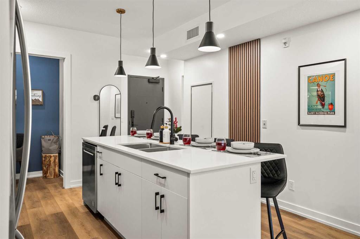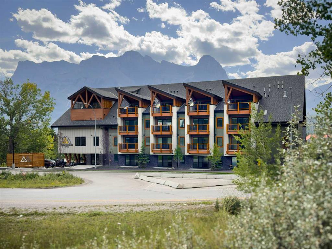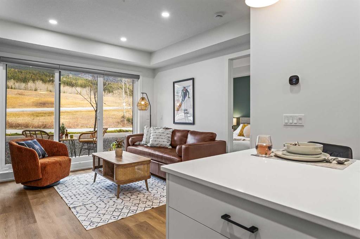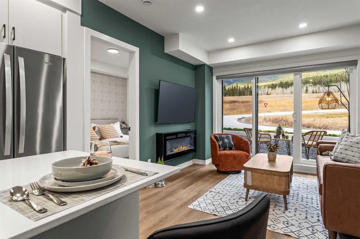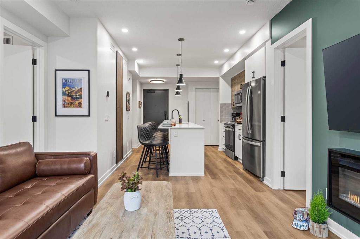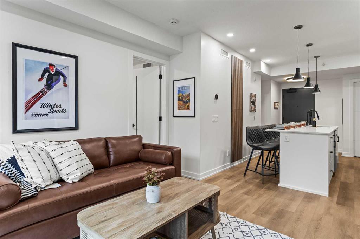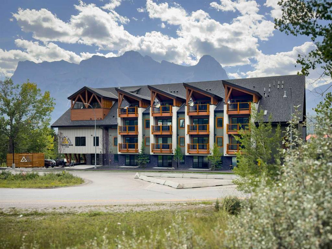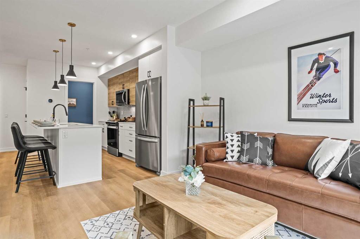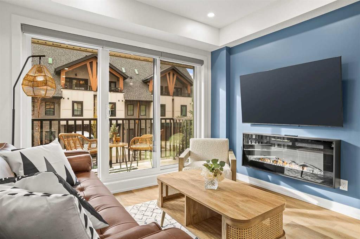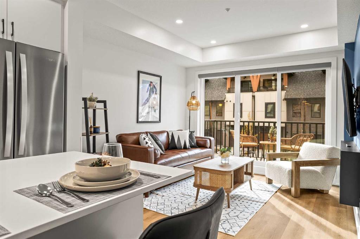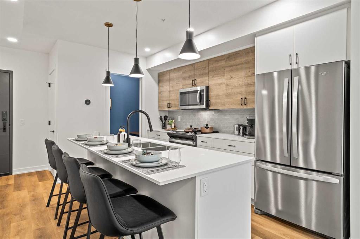229, 101 Montane Road
Canmore T1W 0G2
MLS® Number: A2196506
$ 966,000
2
BEDROOMS
2 + 0
BATHROOMS
920
SQUARE FEET
2009
YEAR BUILT
Looking for a spacious 2BR/2BA mountain retreat? You will love this 920 sqft unit's open layout in a quiet corner of the resort. When you walk into the unit, you immediately feel you are ‘home’. The main living area is great for gathering and entertaining. Curling up on the amazing couch in front of the fireplace after a day outdoors has generated 5-star reviews for how the guests feel. The bedrooms provide a nice space to recharge. The covered deck is a wonderful space to enjoy the morning sun and coffee. Located in the highly sought-after Lodges at Canmore, the investor in you will appreciate the well-run condo corporation. The amenities include three hot tubs, a heated outdoor pool, a fitness center, and two large open deck areas with great mountain views. Located steps away from the walking and biking trails, you are an easy distance from shops, restaurants, and the river. When not using the unit personally, the zoning allows for short-term rentals with the potential to earn $$$$ revenues. Layout+ location+ amenities+ ongoing appreciation and revenue = GREAT VALUE! Take the virtual tour, then book your private viewing. Your mountain opportunity awaits!
| COMMUNITY | Bow Valley Trail |
| PROPERTY TYPE | Apartment |
| BUILDING TYPE | Low Rise (2-4 stories) |
| STYLE | Apartment |
| YEAR BUILT | 2009 |
| SQUARE FOOTAGE | 920 |
| BEDROOMS | 2 |
| BATHROOMS | 2.00 |
| BASEMENT | |
| AMENITIES | |
| APPLIANCES | Dishwasher, Dryer, Electric Stove, Microwave Hood Fan, Refrigerator, Washer, Washer/Dryer Stacked |
| COOLING | Central Air |
| FIREPLACE | Gas, Living Room, Tile |
| FLOORING | Carpet, Tile |
| HEATING | Baseboard, Electric, Fireplace(s) |
| LAUNDRY | In Unit |
| LOT FEATURES | |
| PARKING | Parkade, Stall, Unassigned, Underground |
| RESTRICTIONS | None Known, Pets Allowed |
| ROOF | Asphalt Shingle |
| TITLE | Fee Simple |
| BROKER | Coldwell Banker Lifestyle |
| ROOMS | DIMENSIONS (m) | LEVEL |
|---|---|---|
| Living Room | 17`7" x 10`4" | Main |
| Dining Room | 15`7" x 7`6" | Main |
| Kitchen With Eating Area | 11`10" x 9`0" | Main |
| Bedroom | 11`1" x 13`0" | Main |
| Bedroom - Primary | 12`1" x 11`1" | Main |
| 4pc Bathroom | 9`1" x 8`1" | Main |
| 5pc Ensuite bath | 12`0" x 7`3" | Main |
| Laundry | 3`0" x 3`0" | Main |
| Balcony | 17`9" x 5`8" | Main |






























