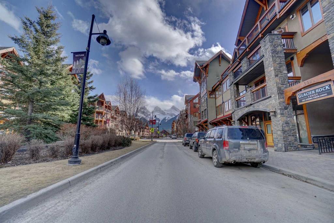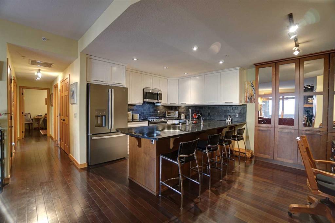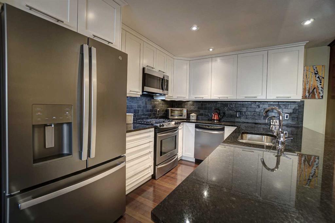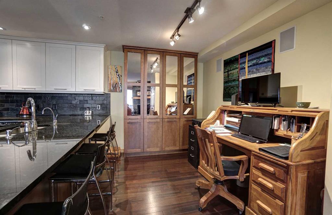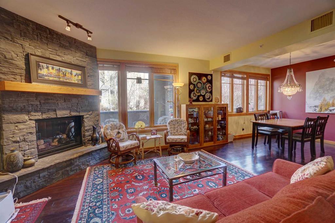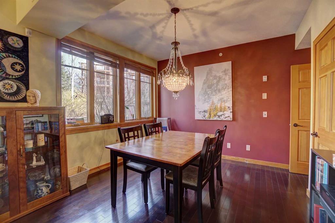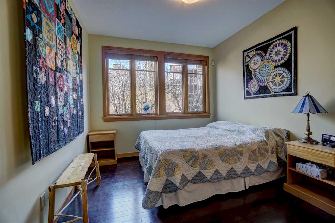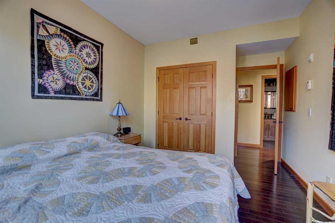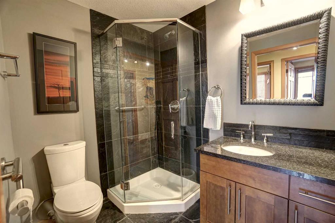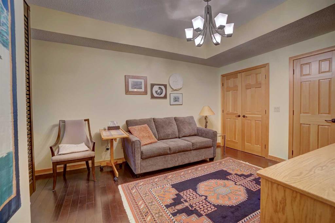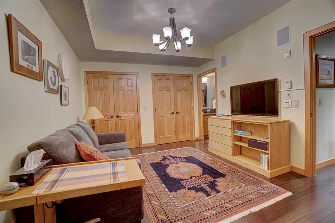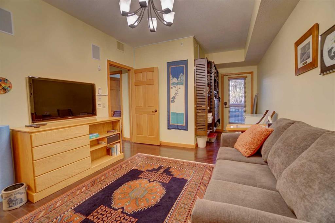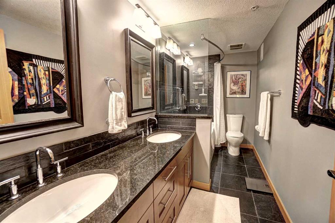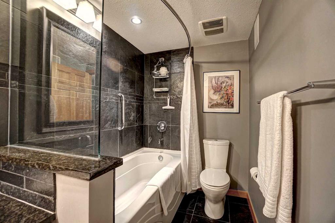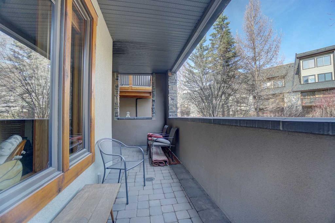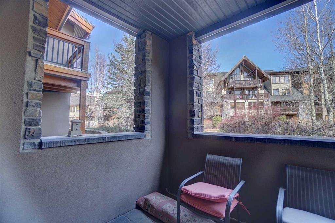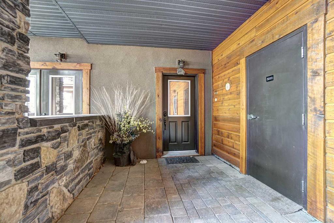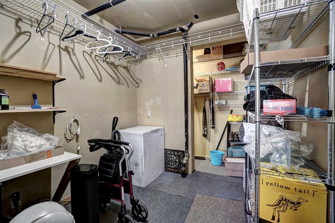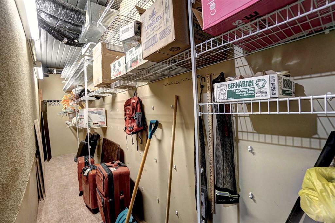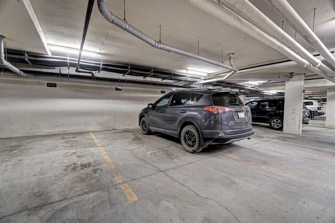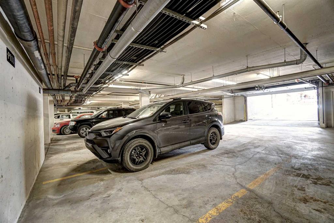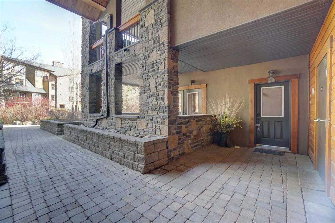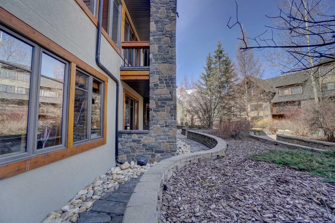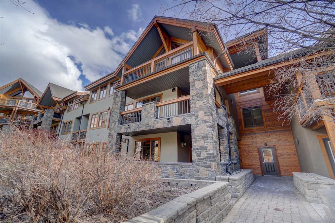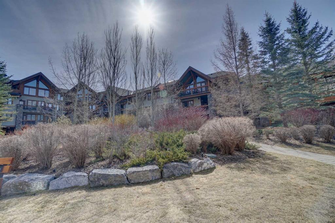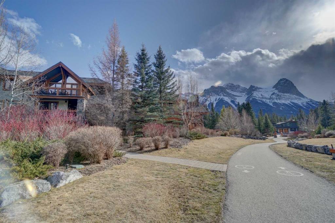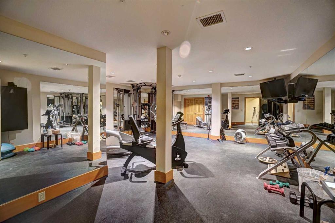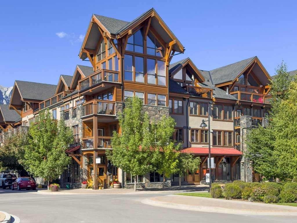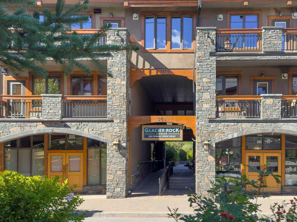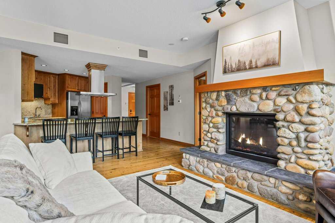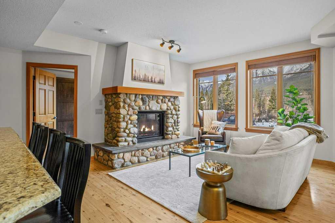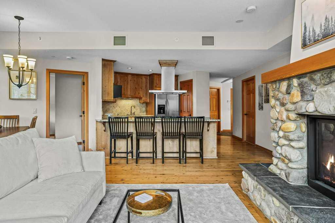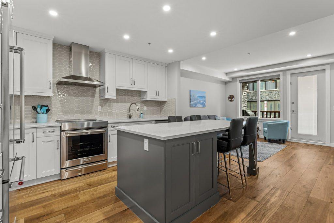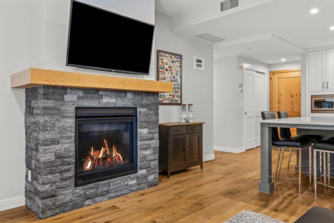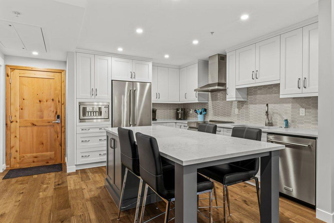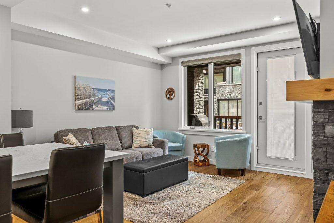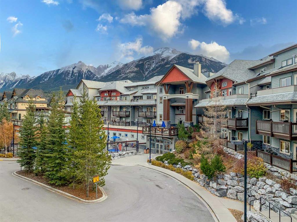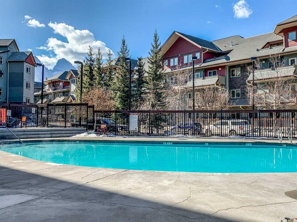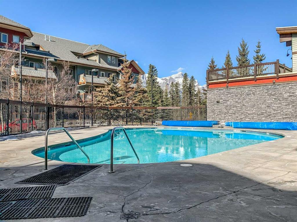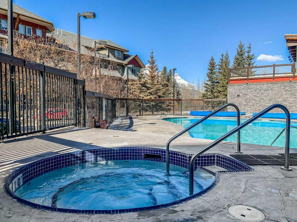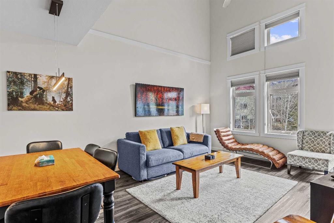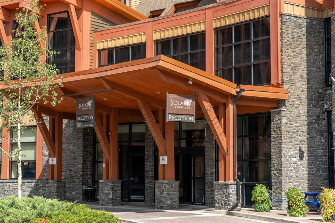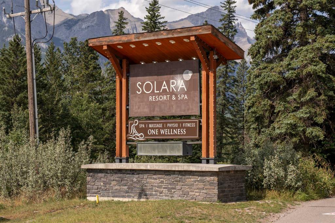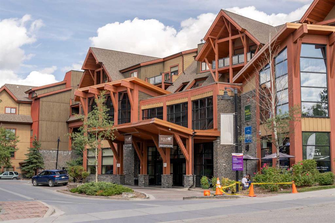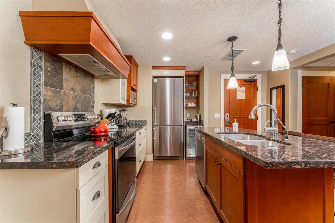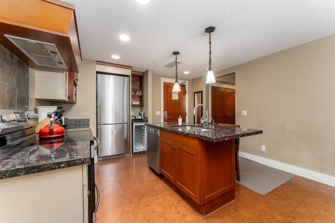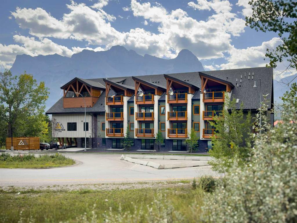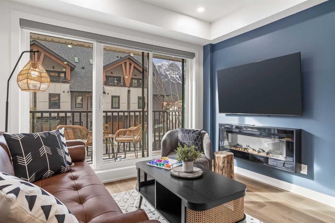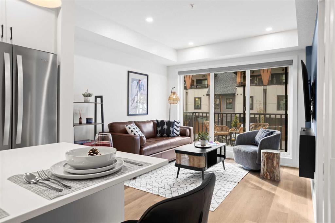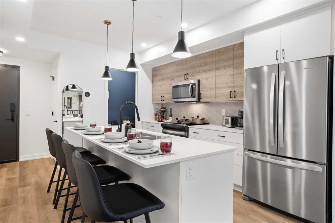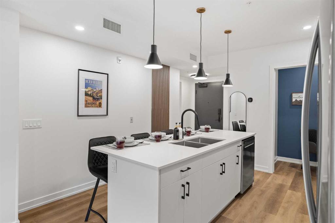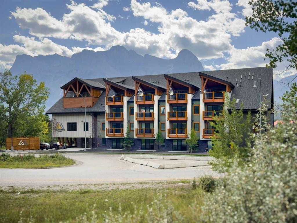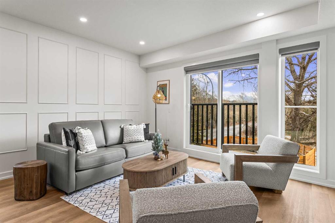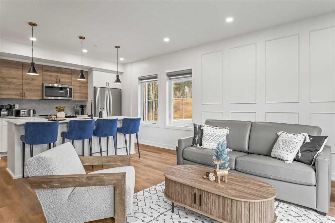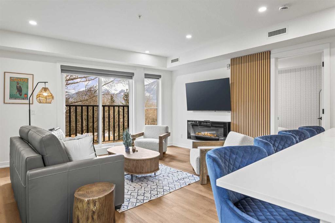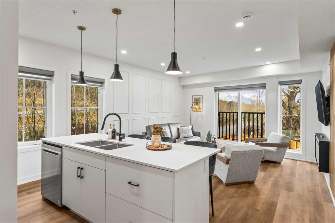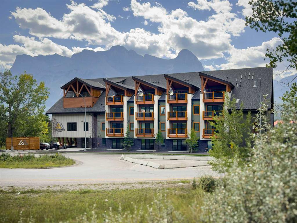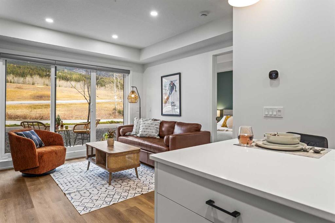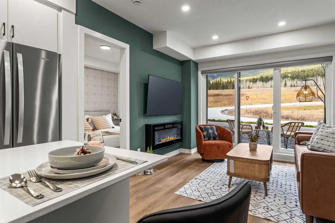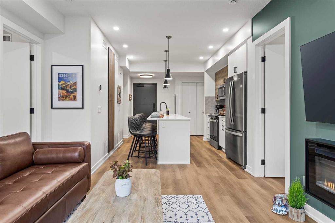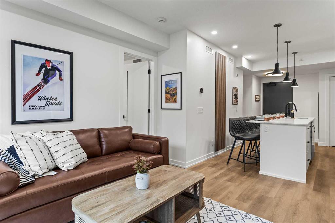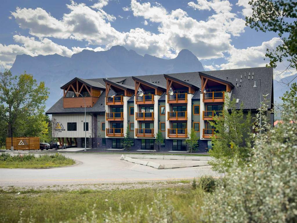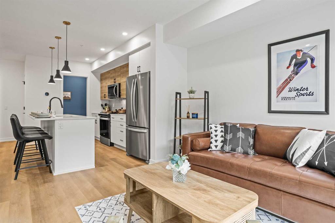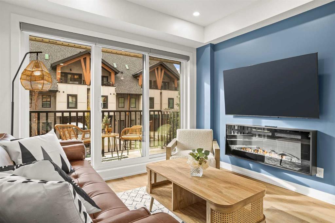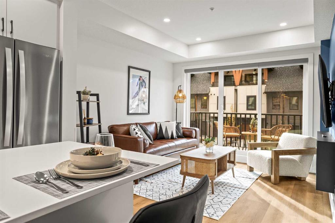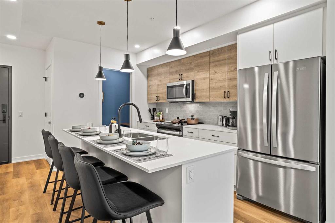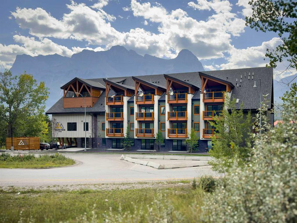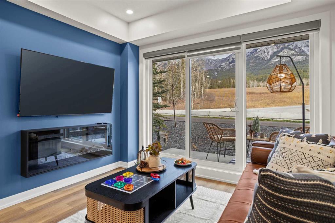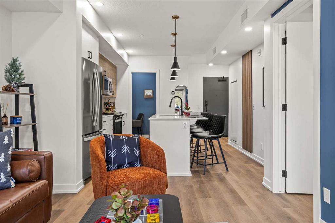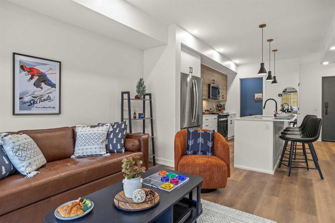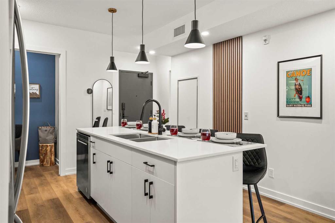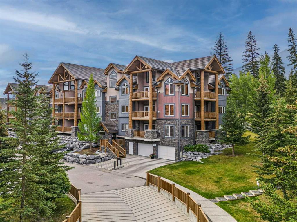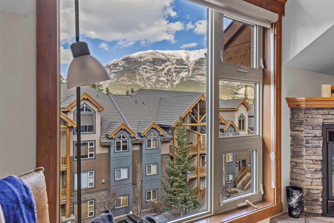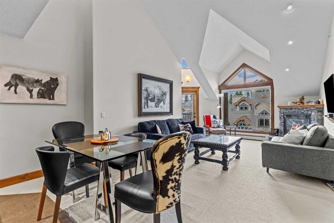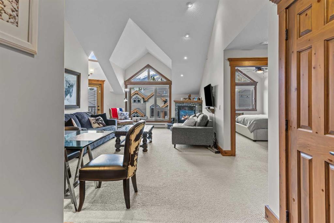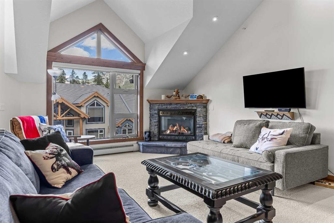111, 505 Spring Creek Drive
Canmore T1W 0C5
MLS® Number: A2211070
$ 915,000
2
BEDROOMS
2 + 0
BATHROOMS
1,169
SQUARE FEET
2008
YEAR BUILT
Spacious ground floor, 2 bed, 2 bath, condo in Spring Creek's Glacier Rock Lodge with a private feel, facing onto an interior treed courtyard. Features include granite counter tops, hard wood floors, in-floor heat, rundle rock gas fireplace and large wrap around covered patio. This condo also has 2 underground heated parking stalls, ski waking bench, huge storage room adjacent to the unit's front door, and a fitness room. The dining room was originally spec'd to be a 3rd bedroom, offering the option to wall off a third bedroom. This property is a short scenic walk to Main Street and the Bow River, and all town amenities.
| COMMUNITY | Spring Creek |
| PROPERTY TYPE | Apartment |
| BUILDING TYPE | Low Rise (2-4 stories) |
| STYLE | Single Level Unit |
| YEAR BUILT | 2008 |
| SQUARE FOOTAGE | 1,169 |
| BEDROOMS | 2 |
| BATHROOMS | 2.00 |
| BASEMENT | |
| AMENITIES | |
| APPLIANCES | Central Air Conditioner, Dishwasher, Electric Water Heater, Garage Control(s), Gas Oven, Gas Stove, Microwave, Microwave Hood Fan, Washer/Dryer Stacked, Window Coverings |
| COOLING | Central Air |
| FIREPLACE | Gas, Living Room, Stone |
| FLOORING | Carpet, Hardwood, Tile |
| HEATING | Central, In Floor, Geothermal, Natural Gas |
| LAUNDRY | In Unit |
| LOT FEATURES | |
| PARKING | Heated Garage, Secured, Titled, Underground |
| RESTRICTIONS | Short Term Rentals Not Allowed |
| ROOF | Asphalt Shingle |
| TITLE | Fee Simple |
| BROKER | ROYAL LEPAGE SOLUTIONS |
| ROOMS | DIMENSIONS (m) | LEVEL |
|---|---|---|
| Entrance | 5`0" x 3`6" | Main |
| Living Room | 15`0" x 13`6" | Main |
| Dining Room | 10`0" x 8`0" | Main |
| Kitchen | 11`6" x 10`0" | Main |
| Dinette | 9`6" x 7`0" | Main |
| Bedroom - Primary | 13`0" x 11`0" | Main |
| Bedroom | 11`0" x 10`0" | Main |
| 5pc Ensuite bath | 12`6" x 5`0" | Main |
| 3pc Bathroom | 7`0" x 5`6" | Main |
| Balcony | 5`6" x 5`0" | Main |
| Storage | 12`6" x 8`0" | Main |

