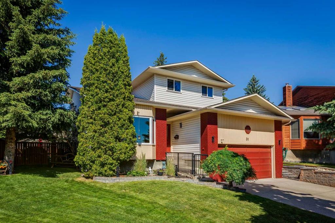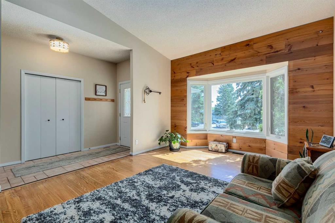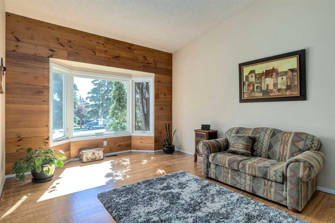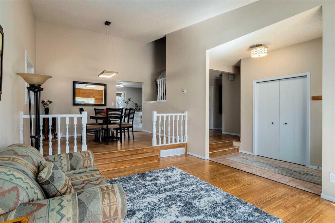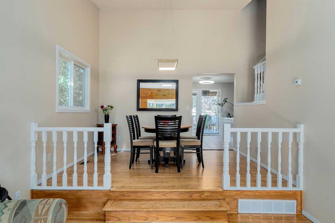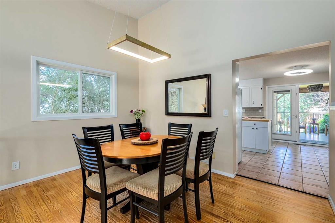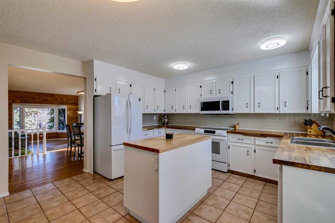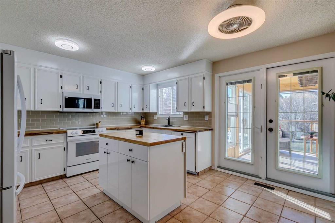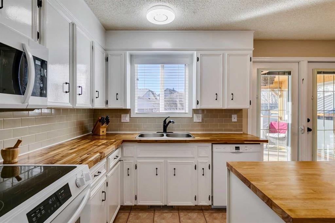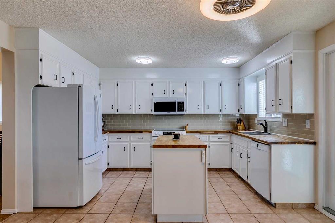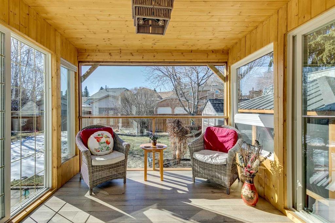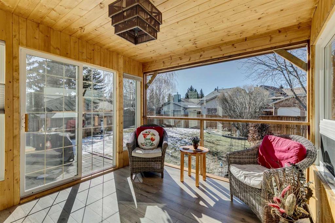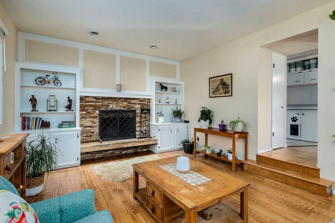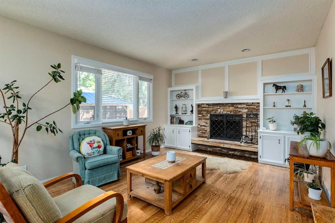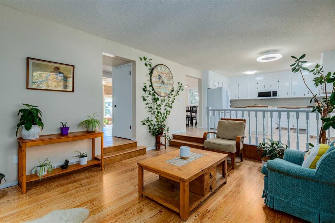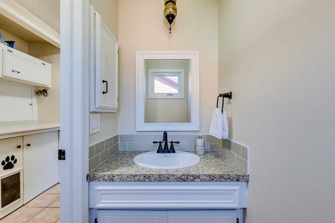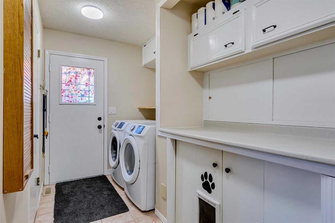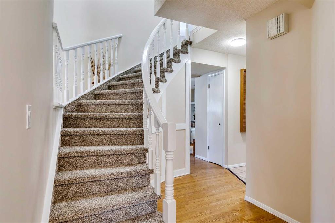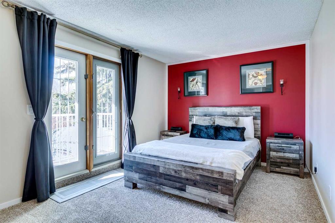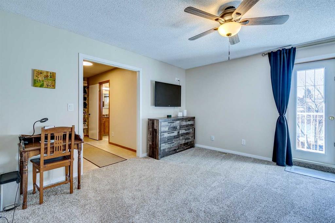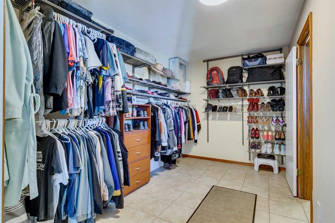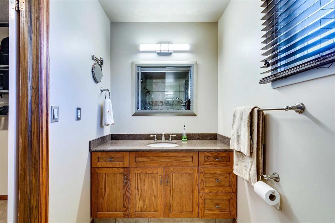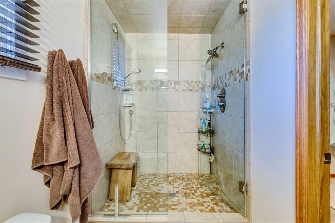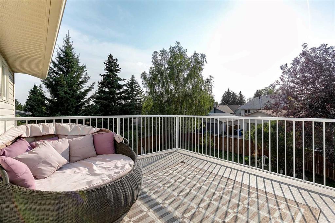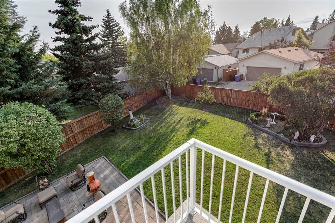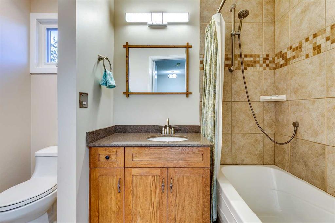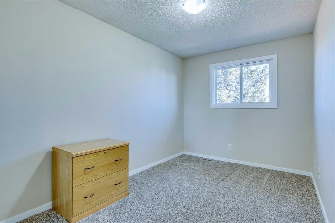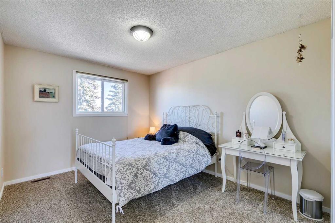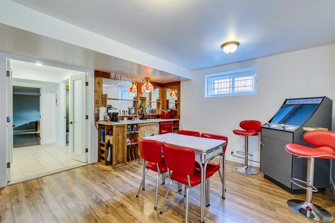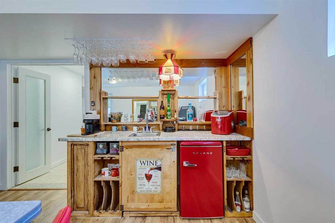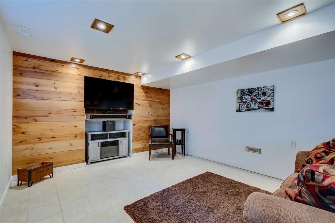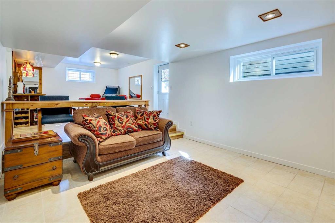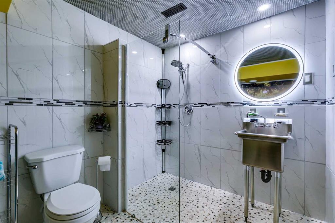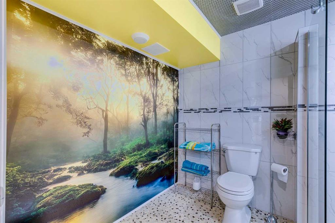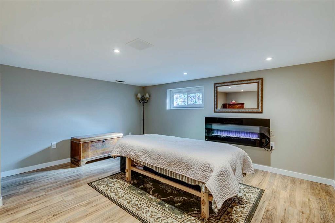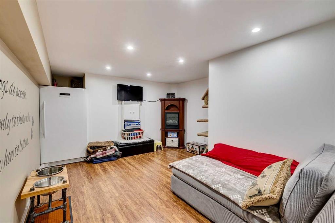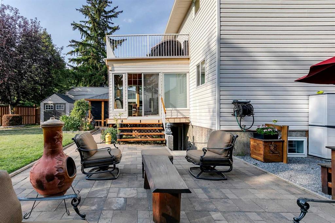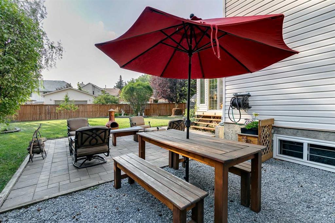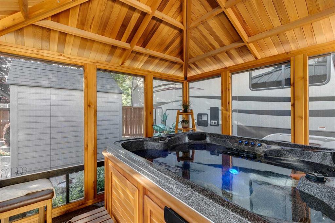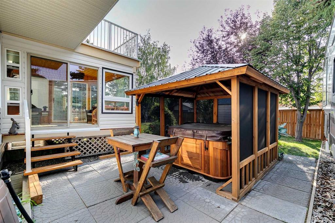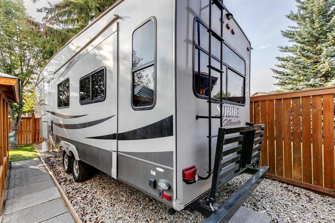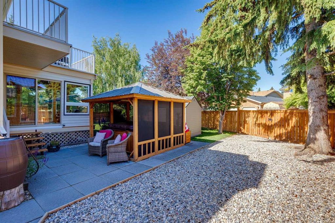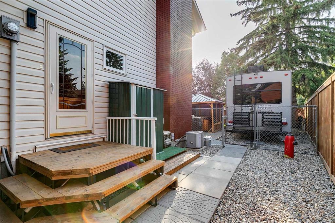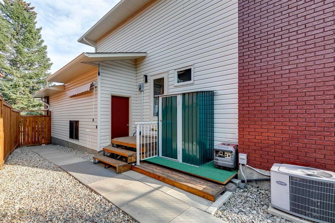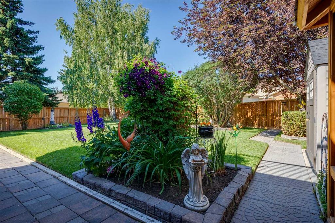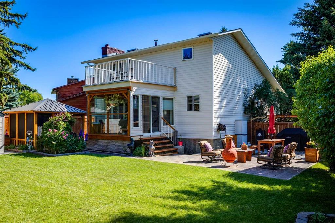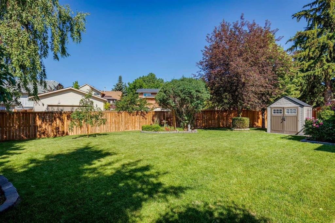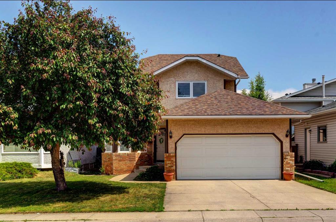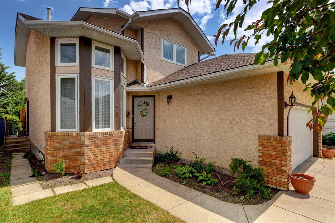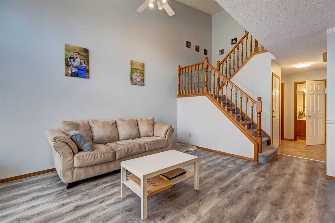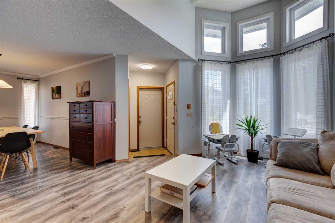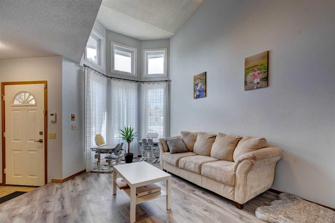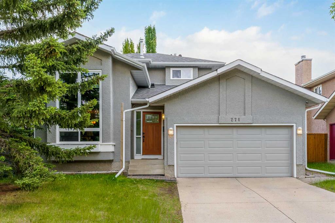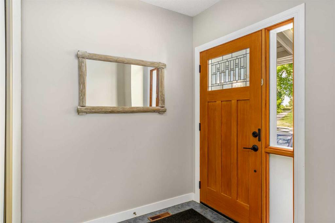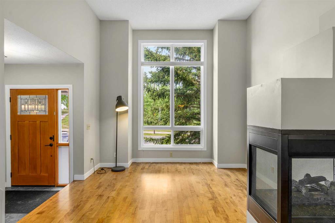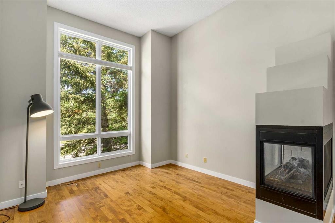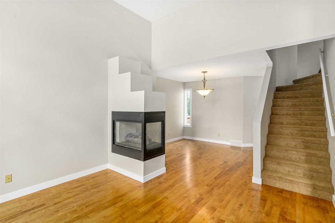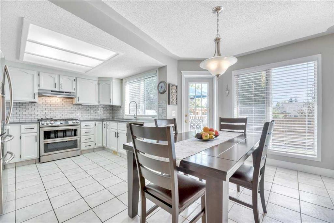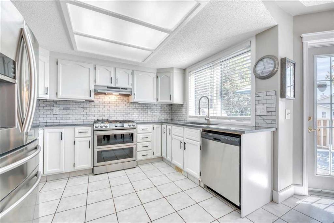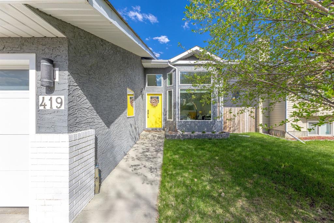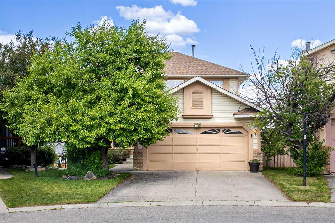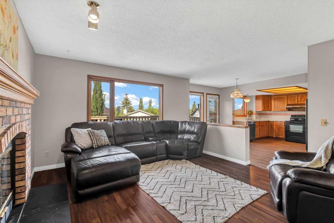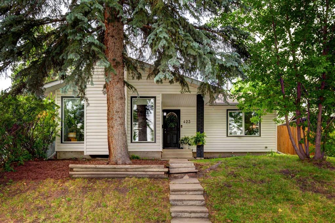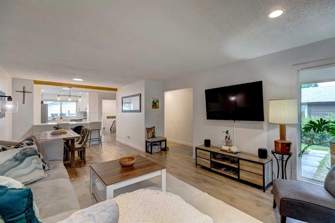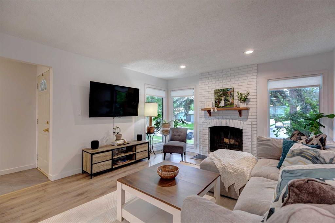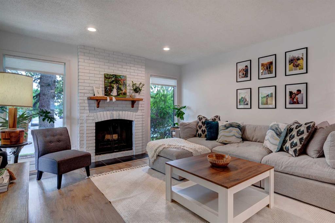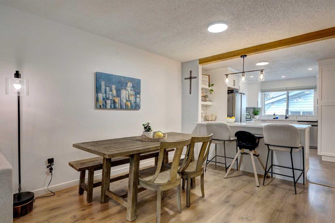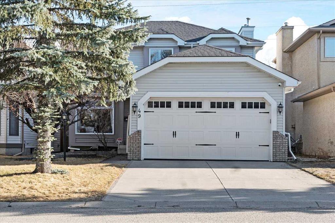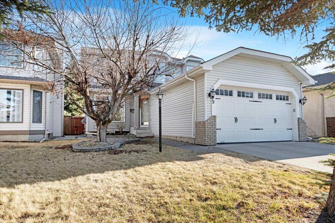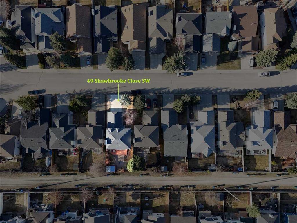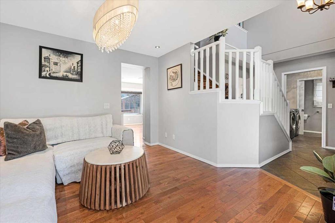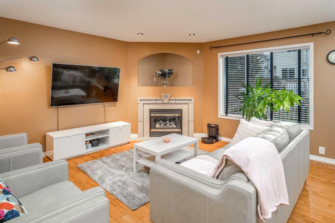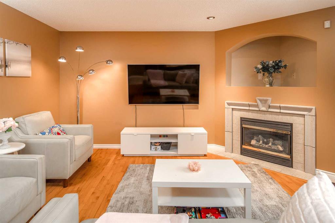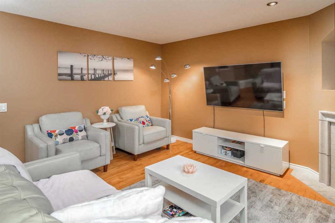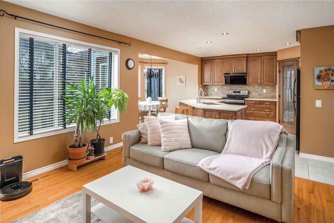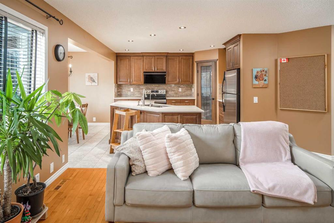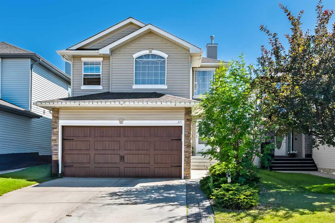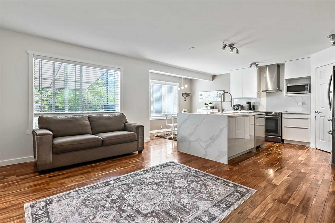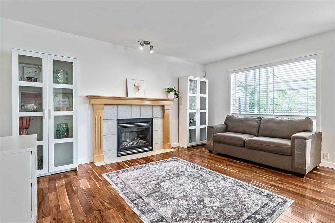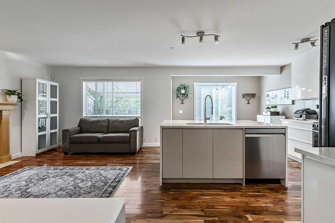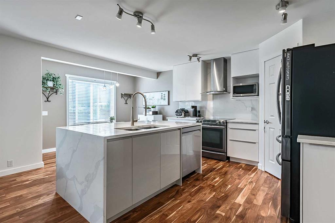31 Millbank Court SW
Calgary T2Y 2C8
MLS® Number: A2223697
$ 749,000
3
BEDROOMS
3 + 1
BATHROOMS
1,916
SQUARE FEET
1982
YEAR BUILT
Once in a long, long while we’re lucky enough to see a home that has been truly loved; where the owners are constantly updating, renovating, mowing, painting etc. until all you see is perfection. Don’t miss this opportunity to see 31 Millbank Court S.W.! It is situated on a large lot in a very quiet cul-de-sac in Millrise. Shopping, dining, LRT and MacLeod Trail are all within a mile, offering the utmost convenience, but you will only be aware of the serenity and beauty of the yard and comfort of the home. The trees in the stunning yard were planted strategically to provide the utmost in privacy. Imagine moving your family into a four bedroom, 3 ½ bath home where you are not required to do a single thing except move in and enjoy! The main floor offers a spacious living room, dining room, kitchen with wonderful butcher block counter-tops, a main floor family room and a sunroom that will be the envy of all your friends. Upstairs you’ll find the master suite with a large walk-in closet and three piece bath featuring a really spacious shower, two additional bedrooms and a four piece main bath. The basement level features a walk-up entrance to the back yard as well as a media area, bar area readily converted back to a kitchen if desired, the fourth bedroom with an egress window and another bathroom with tiled walls making it a perfect place to bathe your pets in addition to being a lovely shower for guests or family. Don't delay, call your favorite realtor and arrange to see this home right away!
| COMMUNITY | Millrise |
| PROPERTY TYPE | Detached |
| BUILDING TYPE | House |
| STYLE | 2 Storey |
| YEAR BUILT | 1982 |
| SQUARE FOOTAGE | 1,916 |
| BEDROOMS | 3 |
| BATHROOMS | 4.00 |
| BASEMENT | Finished, Full |
| AMENITIES | |
| APPLIANCES | Bar Fridge, Central Air Conditioner, Dishwasher, Disposal, Electric Range, Garage Control(s), Gas Water Heater, Humidifier, Microwave Hood Fan, Refrigerator, Washer/Dryer |
| COOLING | Central Air |
| FIREPLACE | Brick Facing, Family Room, Mantle, Raised Hearth, Stone, Wood Burning |
| FLOORING | Carpet, Ceramic Tile, Hardwood, Vinyl Plank |
| HEATING | Fireplace(s), Forced Air, Natural Gas |
| LAUNDRY | In Hall |
| LOT FEATURES | Back Lane, Cul-De-Sac, Dog Run Fenced In, Front Yard, Gazebo, Irregular Lot, Landscaped, Lawn, Private, Treed, Yard Drainage |
| PARKING | Concrete Driveway, Double Garage Attached, Driveway, Front Drive, Garage Door Opener |
| RESTRICTIONS | None Known |
| ROOF | Asphalt Shingle |
| TITLE | Fee Simple |
| BROKER | Real Estate Professionals Inc. |
| ROOMS | DIMENSIONS (m) | LEVEL |
|---|---|---|
| Media Room | 15`4" x 12`5" | Basement |
| Flex Space | 14`7" x 12`5" | Basement |
| Bedroom | 15`7" x 14`6" | Basement |
| 3pc Bathroom | 9`1" x 7`0" | Basement |
| 2pc Bathroom | 6`7" x 3`1" | Main |
| Living Room | 17`1" x 12`4" | Main |
| Dining Room | 12`4" x 9`6" | Main |
| Kitchen | 14`5" x 13`2" | Main |
| Family Room | 16`8" x 13`2" | Main |
| Sunroom/Solarium | 10`0" x 11`6" | Main |
| Laundry | 8`7" x 6`3" | Main |
| Bedroom | 12`7" x 9`11" | Second |
| Bedroom | 12`7" x 8`4" | Second |
| 4pc Bathroom | 9`0" x 5`0" | Second |
| 3pc Ensuite bath | 12`4" x 5`0" | Second |

