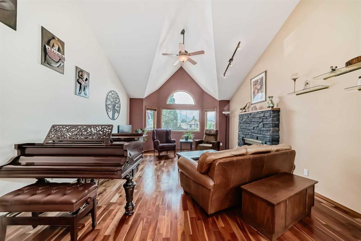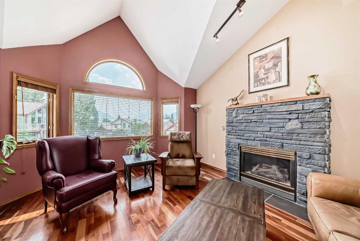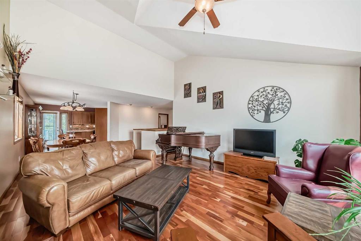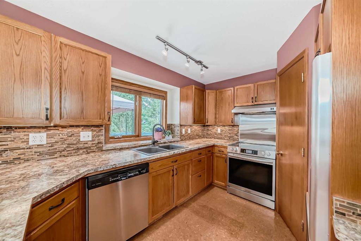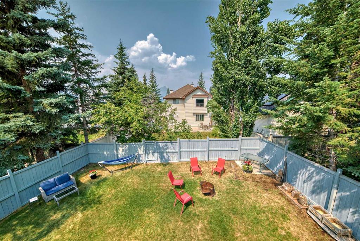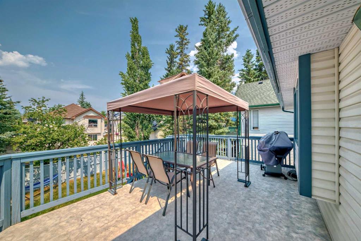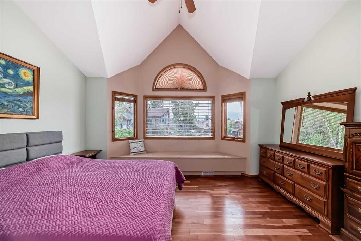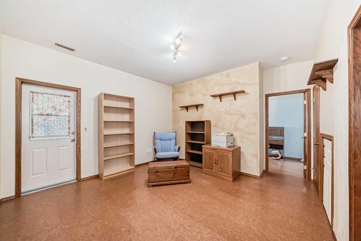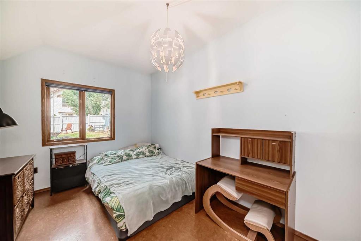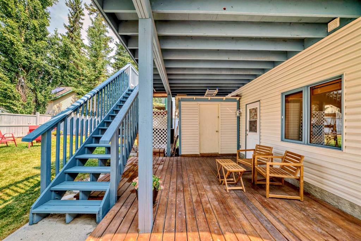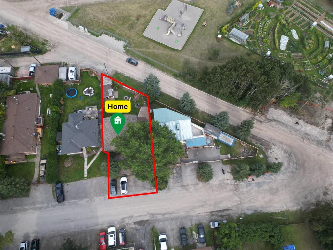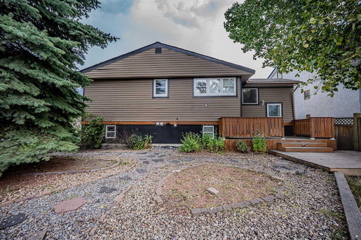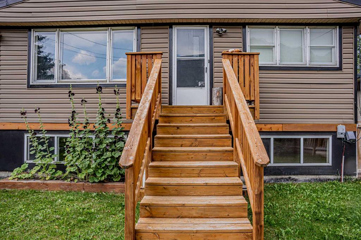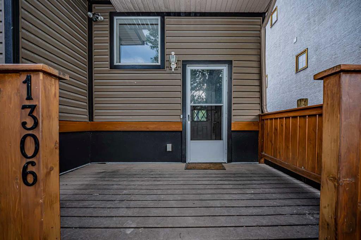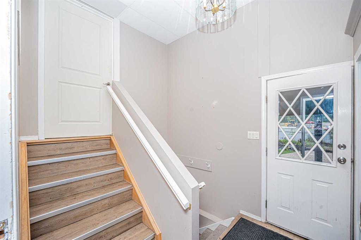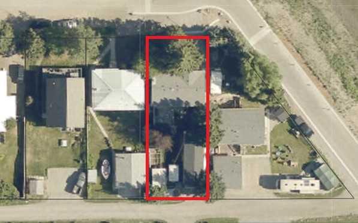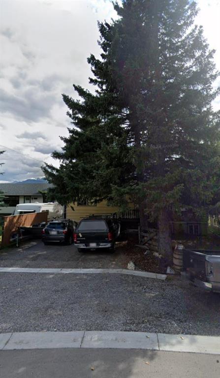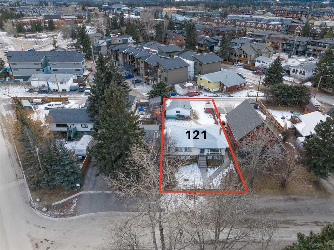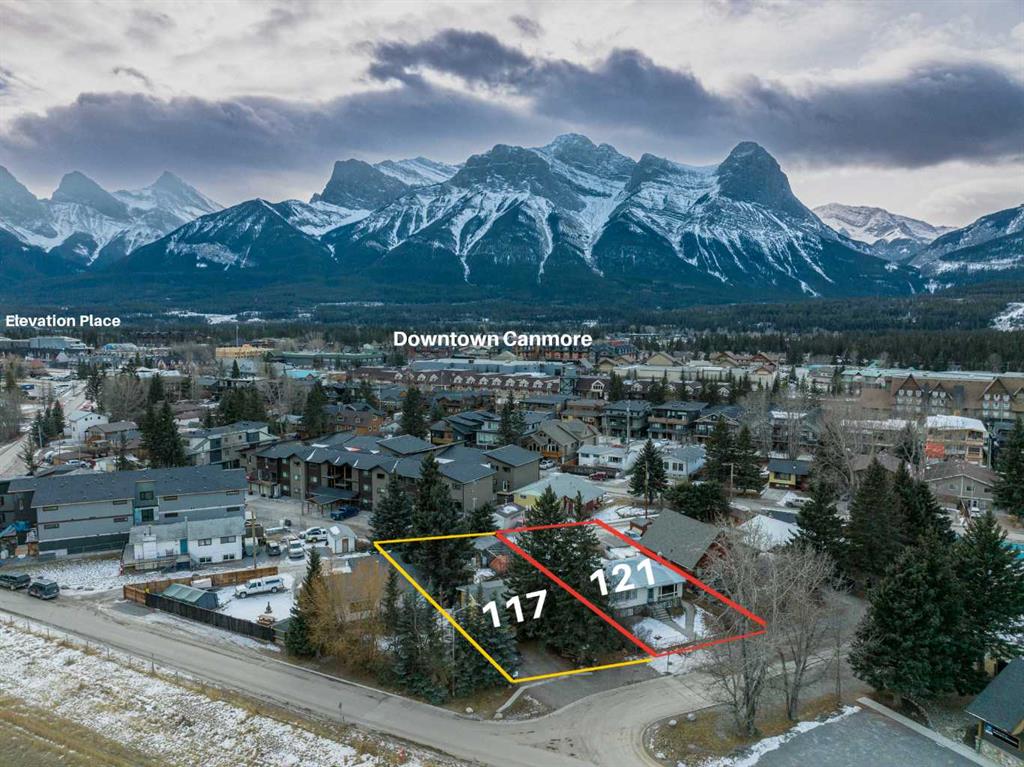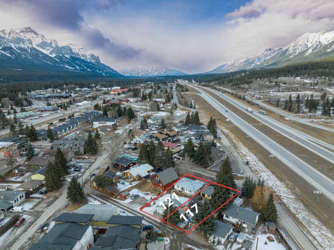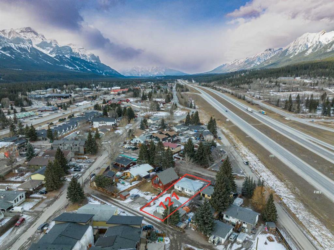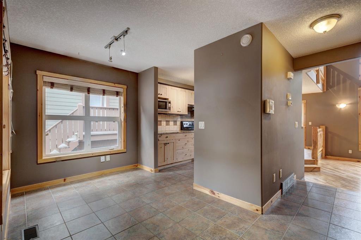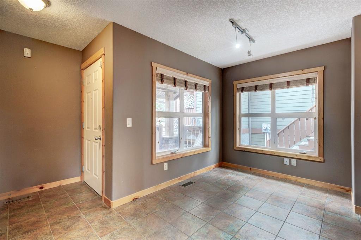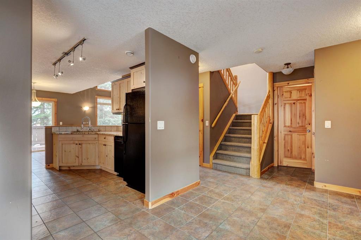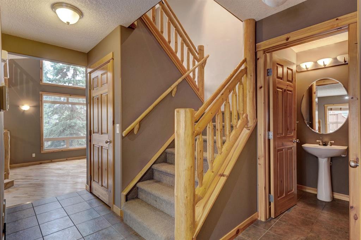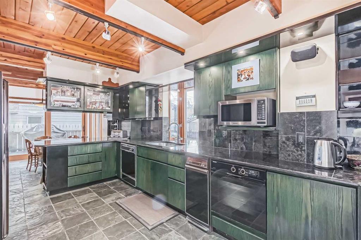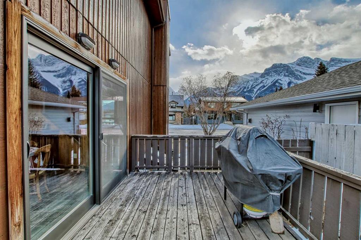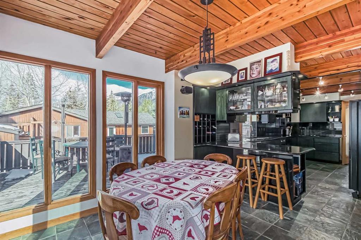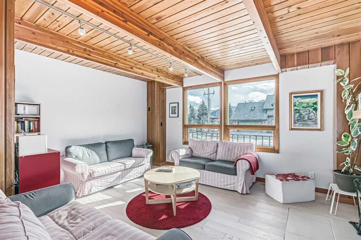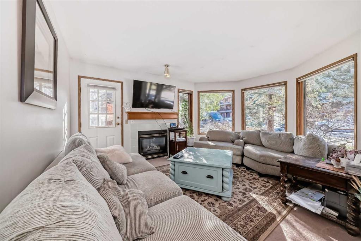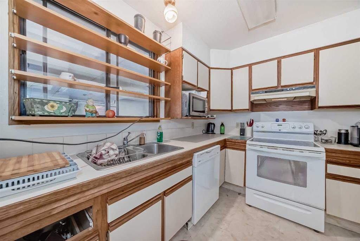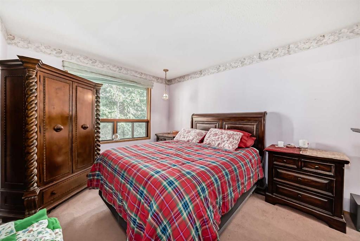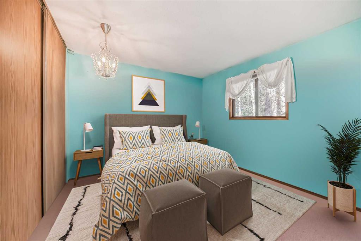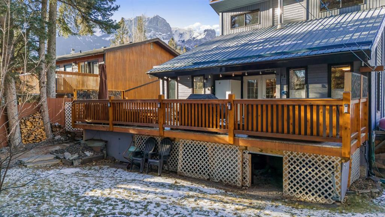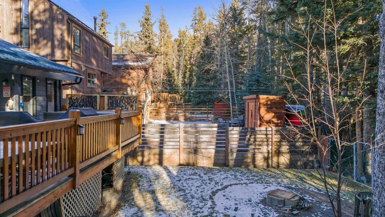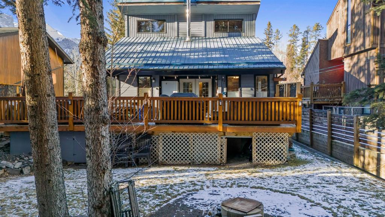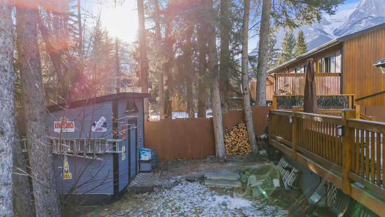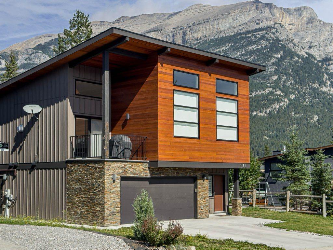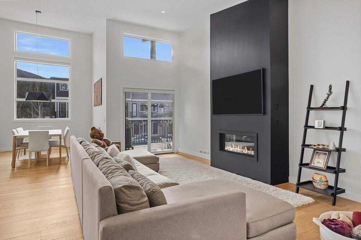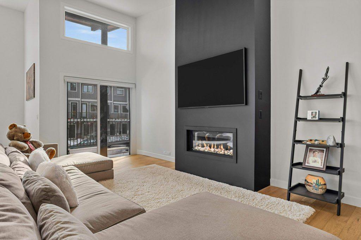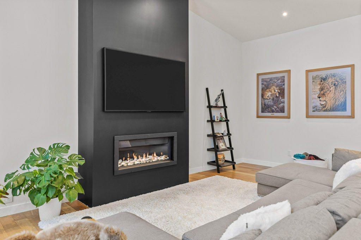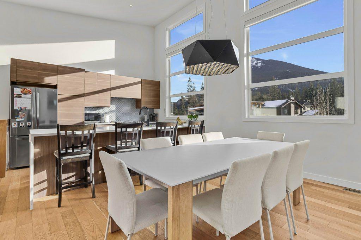308 Canyon Close
Canmore T1W 1H4
MLS® Number: A2152990
$ 1,525,000
4
BEDROOMS
3 + 0
BATHROOMS
2,089
SQUARE FEET
1995
YEAR BUILT
Visit REALTOR® website for additional information. Discover tranquility and convenience in this stunning 2,100 sq ft single-family home in Canmore, nestled against the Canadian Rockies. With 4 bedrooms and 3 bathrooms, this residence offers spacious, open-concept living and sunny interiors. Located on a quiet cul-de-sac, it’s close to a playground, trails, and bike paths, blending natural beauty with easy access to amenities. The entrance level features a large family room, two bedrooms, and an expansive deck, while the upper level includes a living and dining area with open ceilings, a kitchen, and a west-facing deck with mountain views, plus a master suite. Enjoy the blend of serenity and adventure in one of Canmore’s most desirable locations.
| COMMUNITY | Avens/Canyon Close |
| PROPERTY TYPE | Detached |
| BUILDING TYPE | House |
| STYLE | 2 Storey |
| YEAR BUILT | 1995 |
| SQUARE FOOTAGE | 2,089 |
| BEDROOMS | 4 |
| BATHROOMS | 3.00 |
| BASEMENT | None |
| AMENITIES | |
| APPLIANCES | Dishwasher, Dryer, Range, Refrigerator, Washer |
| COOLING | None |
| FIREPLACE | Gas |
| FLOORING | Cork, Hardwood, Vinyl |
| HEATING | Fireplace(s), Forced Air |
| LAUNDRY | Laundry Room |
| LOT FEATURES | Back Yard, City Lot, Landscaped, Street Lighting, Rectangular Lot |
| PARKING | Double Garage Attached, Off Street |
| RESTRICTIONS | None Known |
| ROOF | Asphalt Shingle |
| TITLE | Fee Simple |
| BROKER | PG Direct Realty Ltd. |
| ROOMS | DIMENSIONS (m) | LEVEL |
|---|---|---|
| Laundry | 6`8" x 14`1" | Lower |
| Entrance | 5`8" x 5`10" | Lower |
| 3pc Bathroom | 7`2" x 6`8" | Lower |
| Bedroom | 8`5" x 10`7" | Lower |
| Family Room | 12`10" x 12`11" | Lower |
| Furnace/Utility Room | 6`3" x 4`11" | Lower |
| Storage | 7`3" x 3`0" | Lower |
| Bedroom | 9`0" x 12`11" | Lower |
| Other | 13`8" x 12`2" | Lower |
| Living Room | 15`4" x 16`10" | Main |
| Dining Room | 11`9" x 8`6" | Main |
| Kitchen With Eating Area | 10`6" x 18`0" | Main |
| Balcony | 11`11" x 19`3" | Main |
| Bedroom | 9`4" x 10`3" | Main |
| 4pc Bathroom | 6`10" x 8`4" | Main |
| Bedroom - Primary | 12`4" x 15`3" | Main |
| 3pc Ensuite bath | 6`10" x 7`7" | Main |
| Walk-In Closet | 8`5" x 4`11" | Main |


