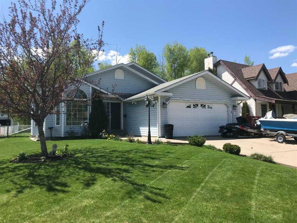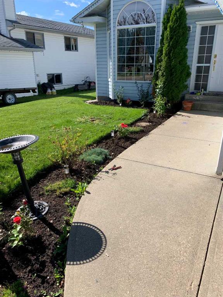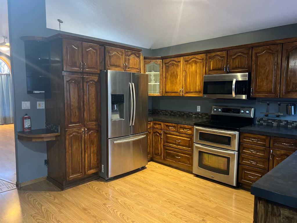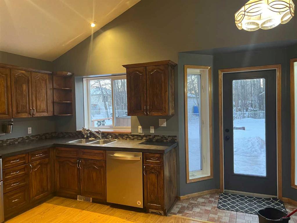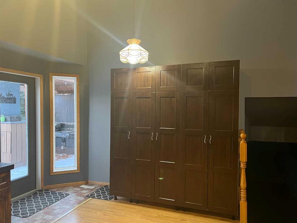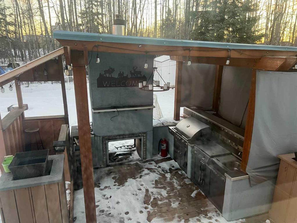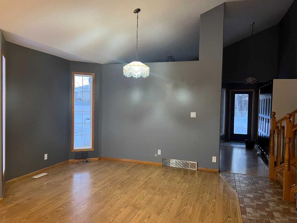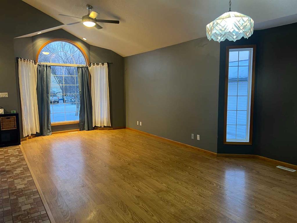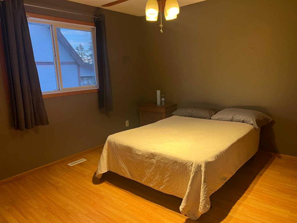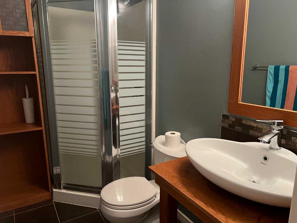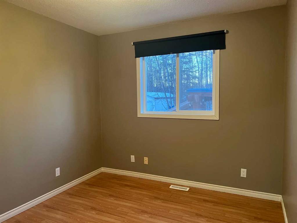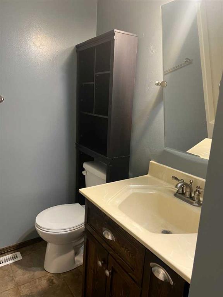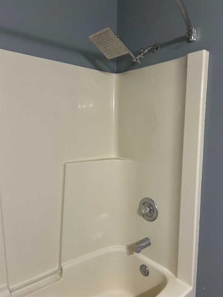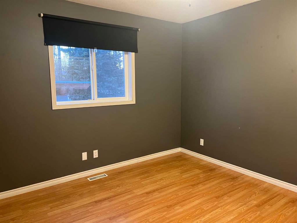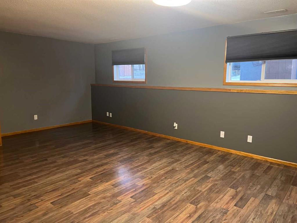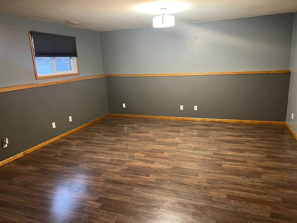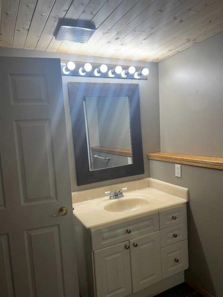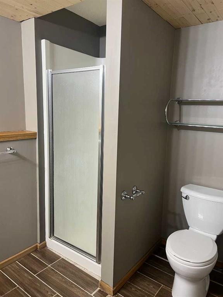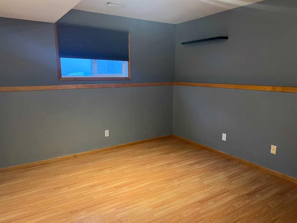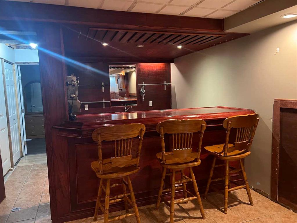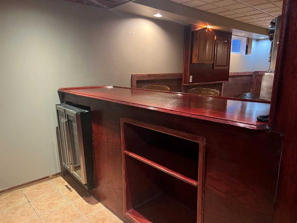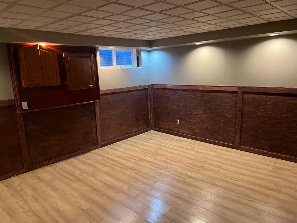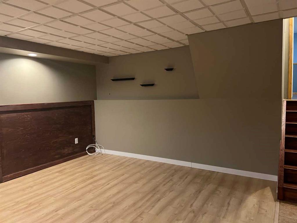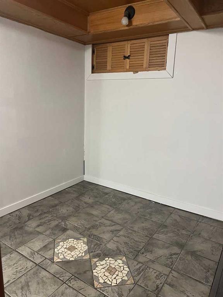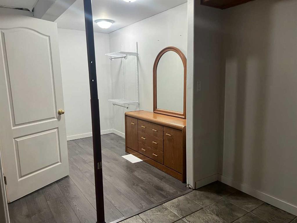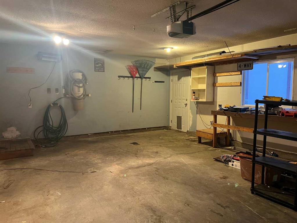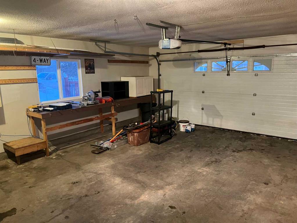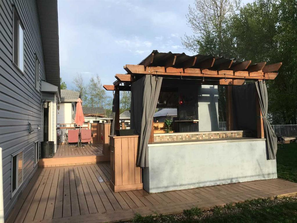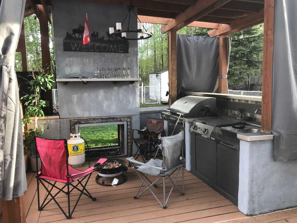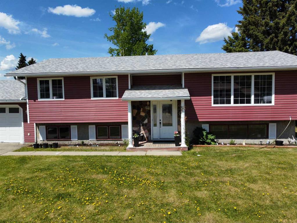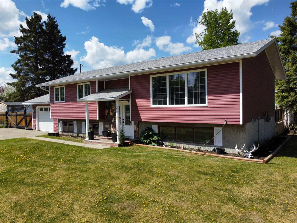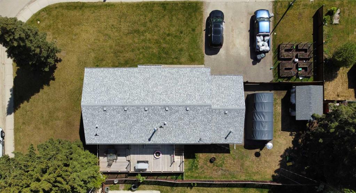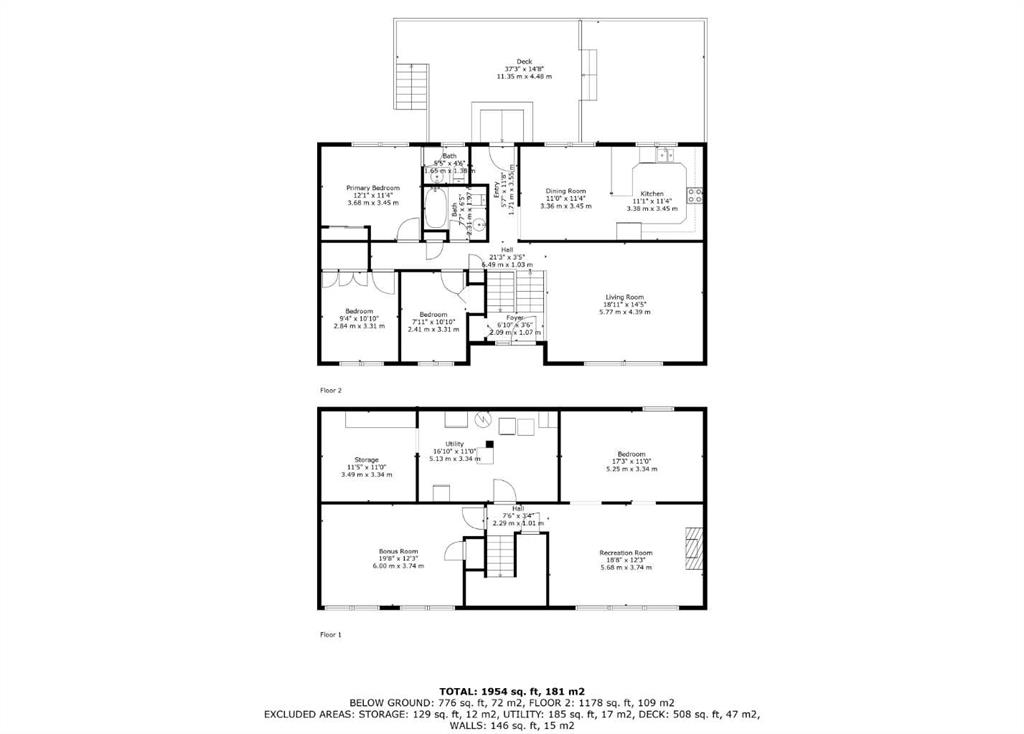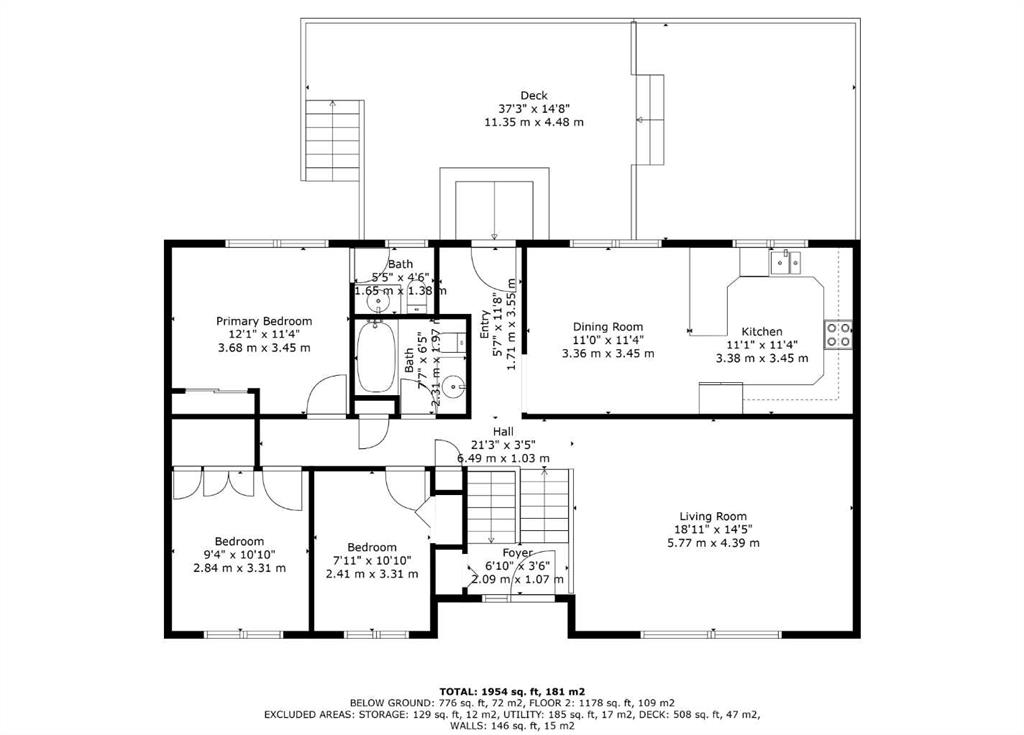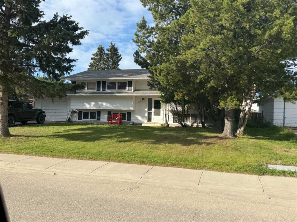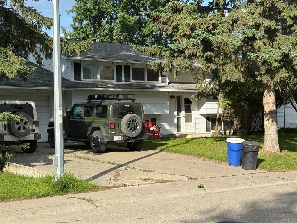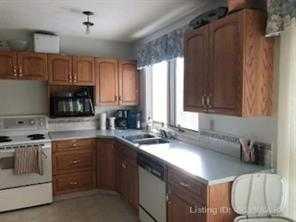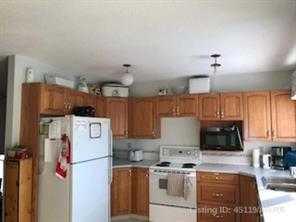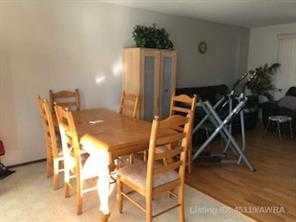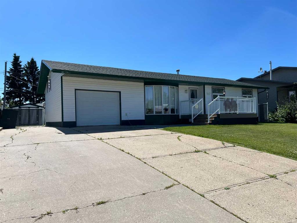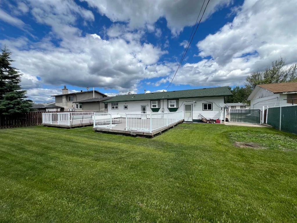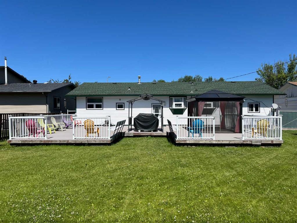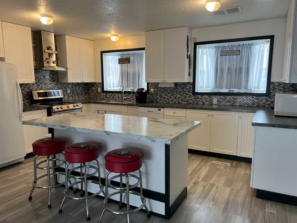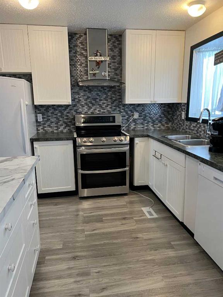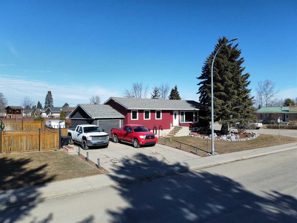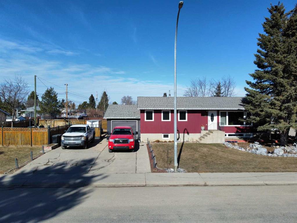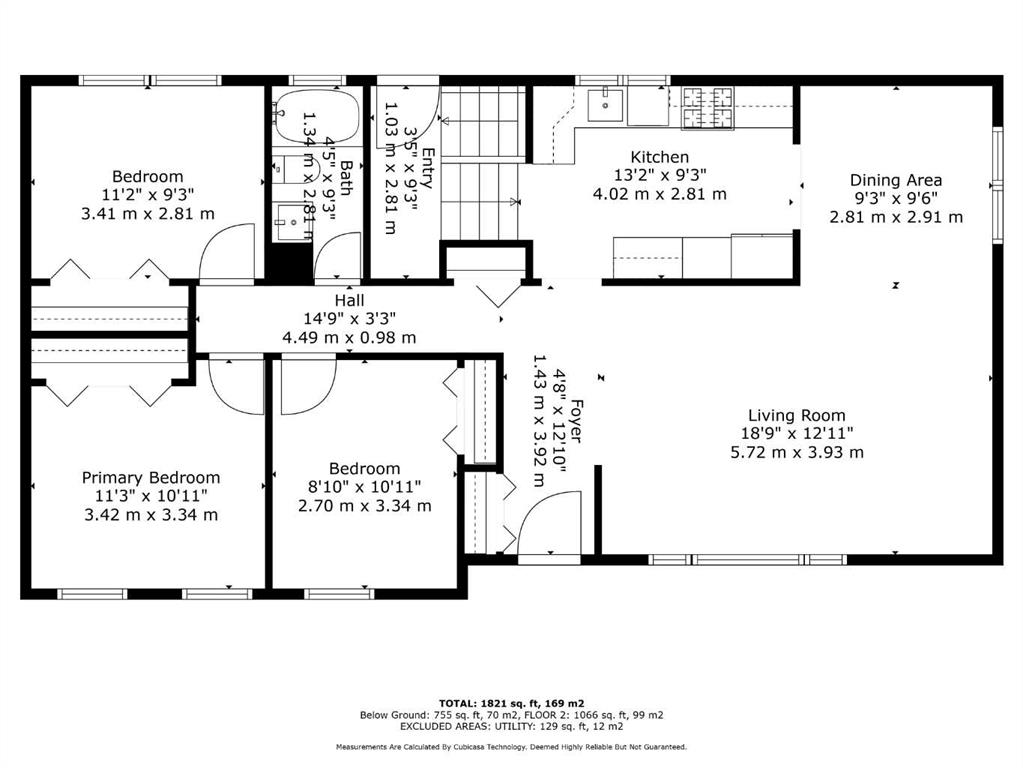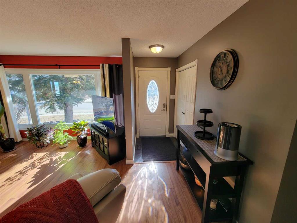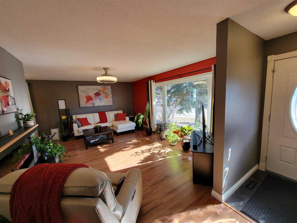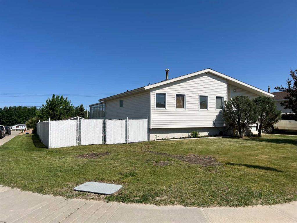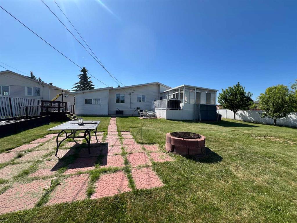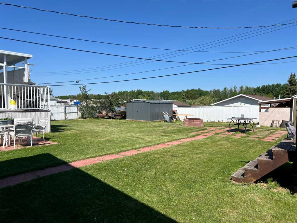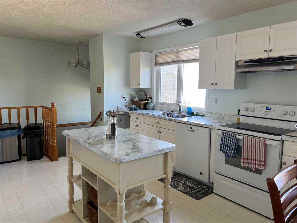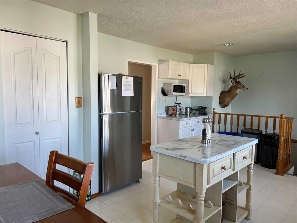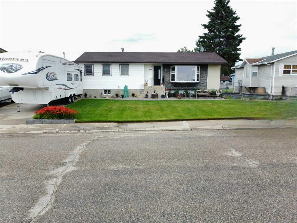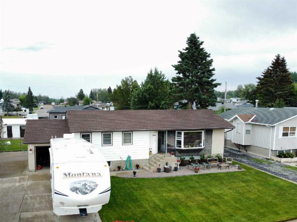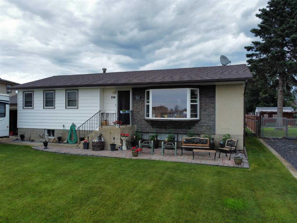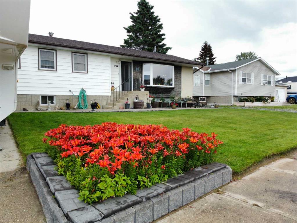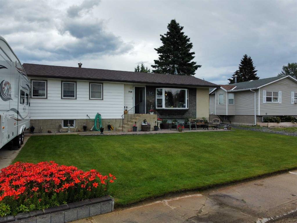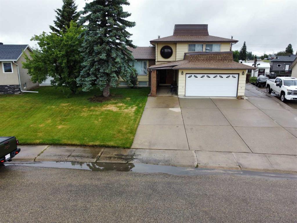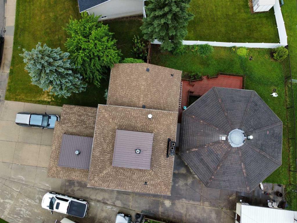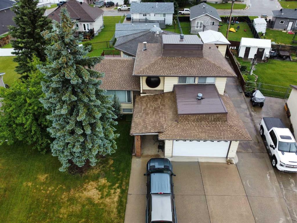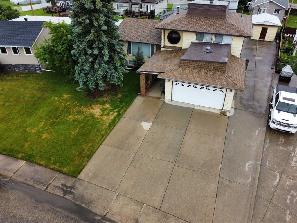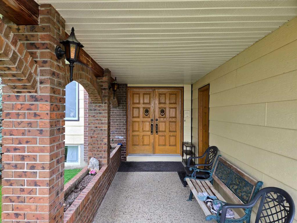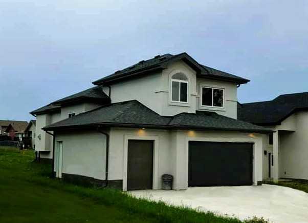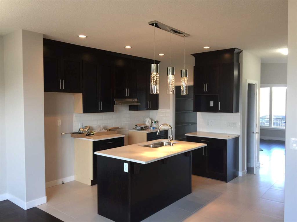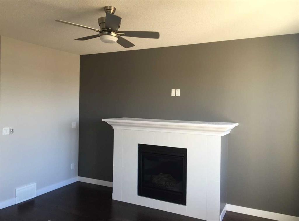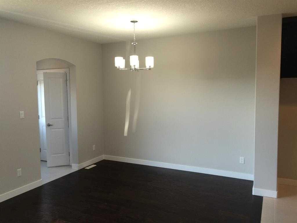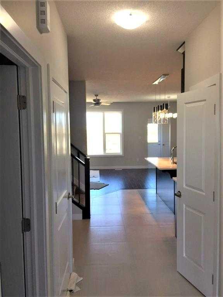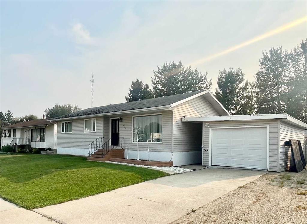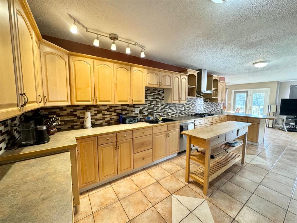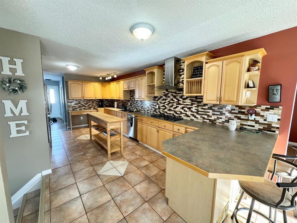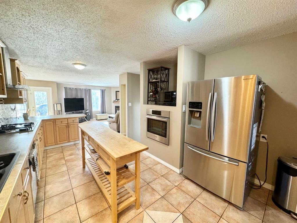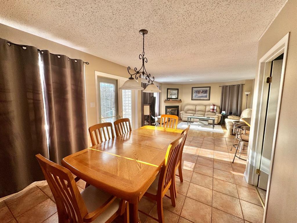$ 336,900
5
BEDROOMS
3 + 0
BATHROOMS
1,285
SQUARE FEET
1994
YEAR BUILT
ONE OF A KIND HOME BACKING ON TO GREEN AREA !!! Lots of room to grow into .. Walking into the main living room with vaulted ceilings, beautiful bay window for your plants or great sitting area. Kitchen is large with lots of counter tops and solid wood cupboards, even side pantry's. Cathedral ceiling have just been painted. Patio door to a huge deck with a 2 nd kitchen and fire pit you might be spending the whole summer out here. Just up 6 stairs is your master bedroom and 3/4 bath with huge closest. Two more bedrooms and full bath. Just off the living room and kitchen is your large family room huge for family to watch a movie or just hang out, 1 more huge bedroom and 3/4 bath, washer dryer to side of for your convenience. Now down to the man cave like no other. YOUR VERY OWN WET BAR with entertaining room, dart board and just your private hang out room. Then you have one more bedroom or work out room. RV parking beside home. THIS HOME IS ONE OF A KIND
| COMMUNITY | |
| PROPERTY TYPE | Detached |
| BUILDING TYPE | House |
| STYLE | 2 Storey |
| YEAR BUILT | 1994 |
| SQUARE FOOTAGE | 1,285 |
| BEDROOMS | 5 |
| BATHROOMS | 3.00 |
| BASEMENT | Finished, Full |
| AMENITIES | |
| APPLIANCES | Dishwasher, Double Oven, Electric Oven, Microwave Hood Fan, Refrigerator, Washer/Dryer, Water Purifier, Water Softener, Window Coverings |
| COOLING | None |
| FIREPLACE | N/A |
| FLOORING | Laminate, Linoleum |
| HEATING | Forced Air, Natural Gas |
| LAUNDRY | Lower Level |
| LOT FEATURES | Back Yard, Brush, No Neighbours Behind, On Golf Course |
| PARKING | Double Garage Attached, Off Street, RV Access/Parking |
| RESTRICTIONS | None Known |
| ROOF | Asphalt |
| TITLE | Fee Simple |
| BROKER | EXIT REALTY RESULTS |
| ROOMS | DIMENSIONS (m) | LEVEL |
|---|---|---|
| Bedroom | 45`11" x 65`7" | Lower |
| Family Room | 45`11" x 65`7" | Lower |
| 3pc Bathroom | 36`1" x 32`10" | Lower |
| Bedroom | 19`8" x 26`3" | Lower |
| Den | 29`6" x 55`9" | Lower |
| Bedroom - Primary | 39`4" x 39`4" | Second |
| Bedroom | 29`6" x 32`10" | Second |
| Bedroom | 36`1" x 29`6" | Second |
| 3pc Ensuite bath | 23`0" x 13`1" | Second |
| 4pc Bathroom | 19`8" x 26`3" | Second |

