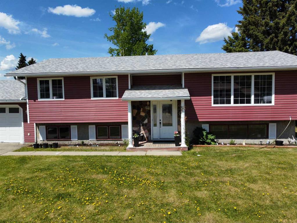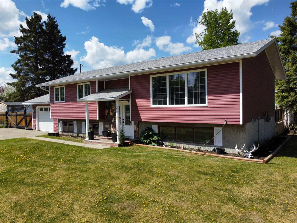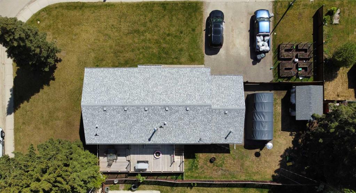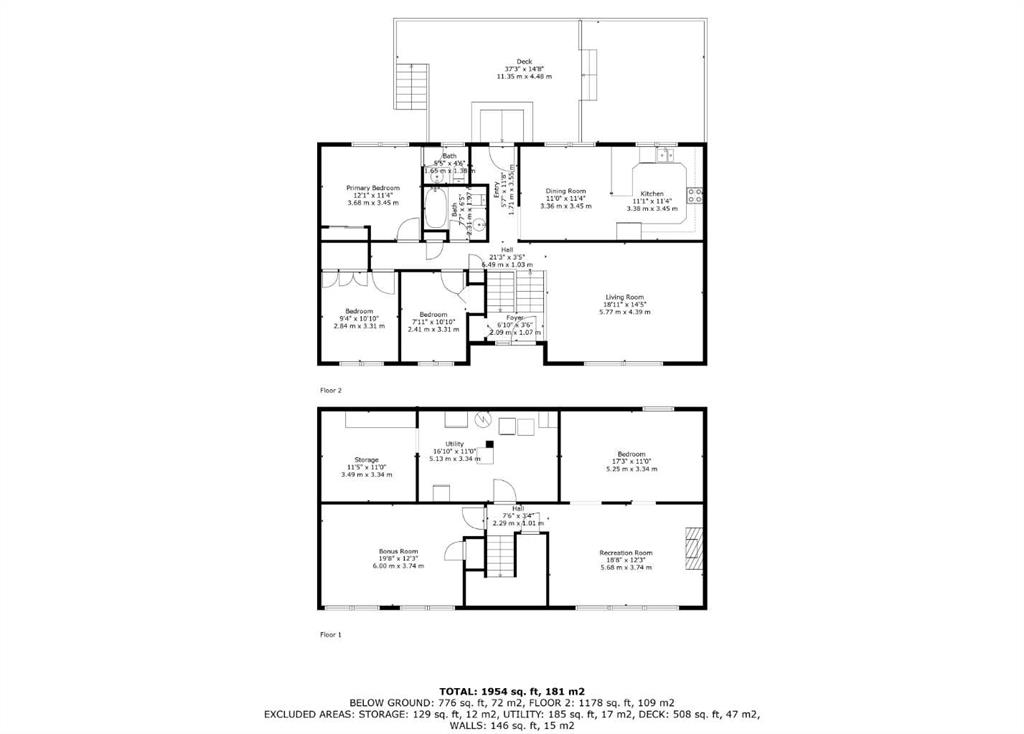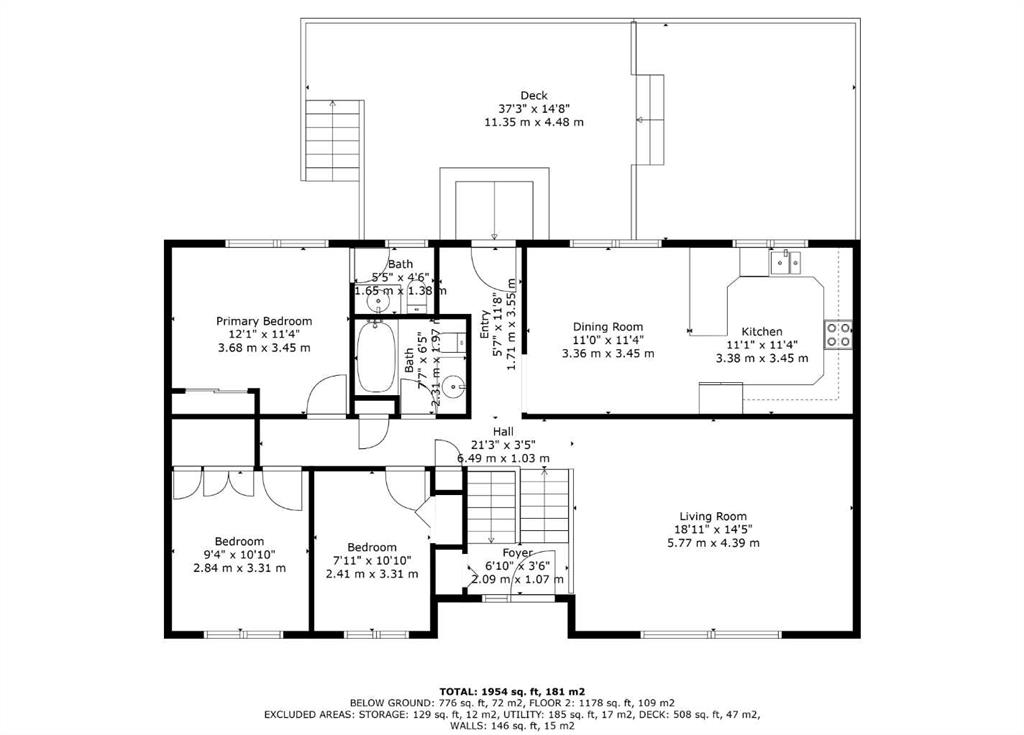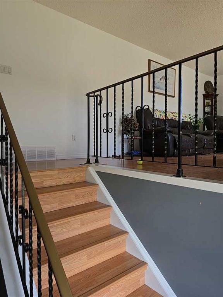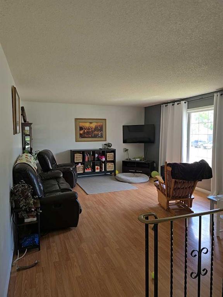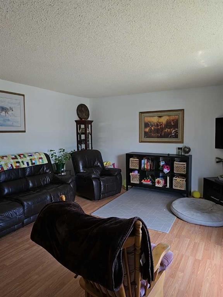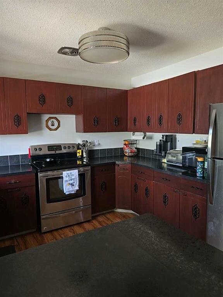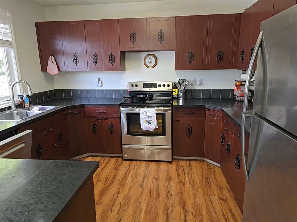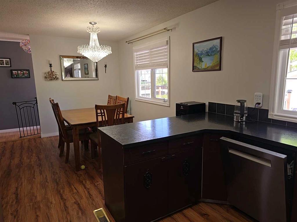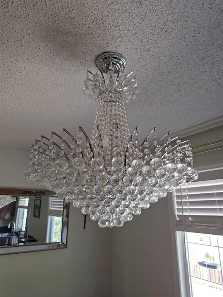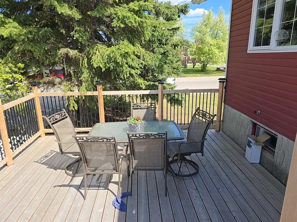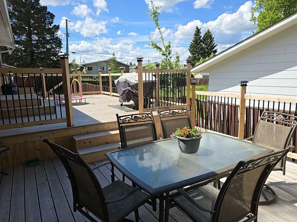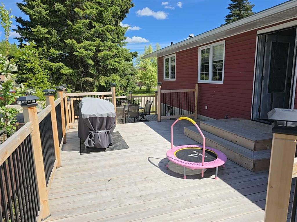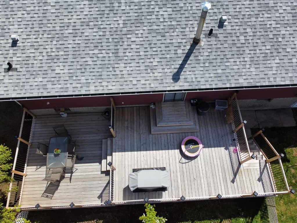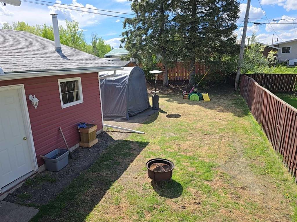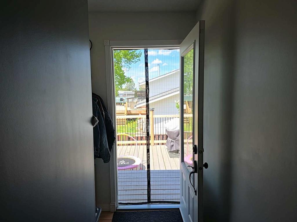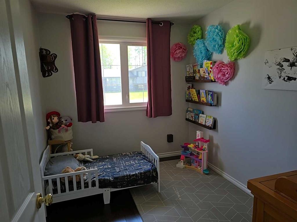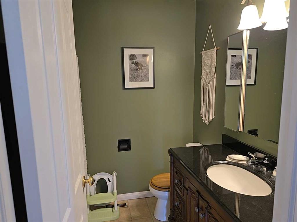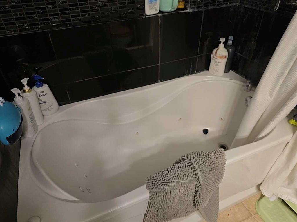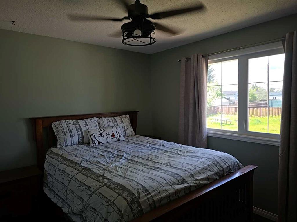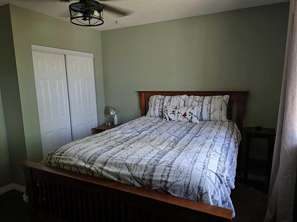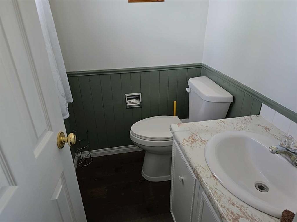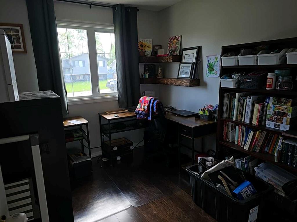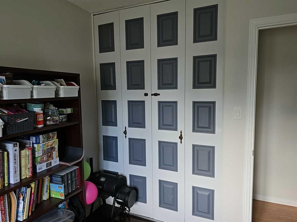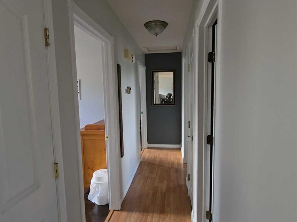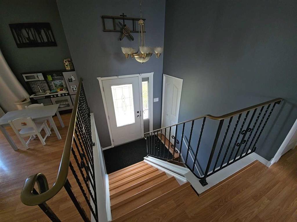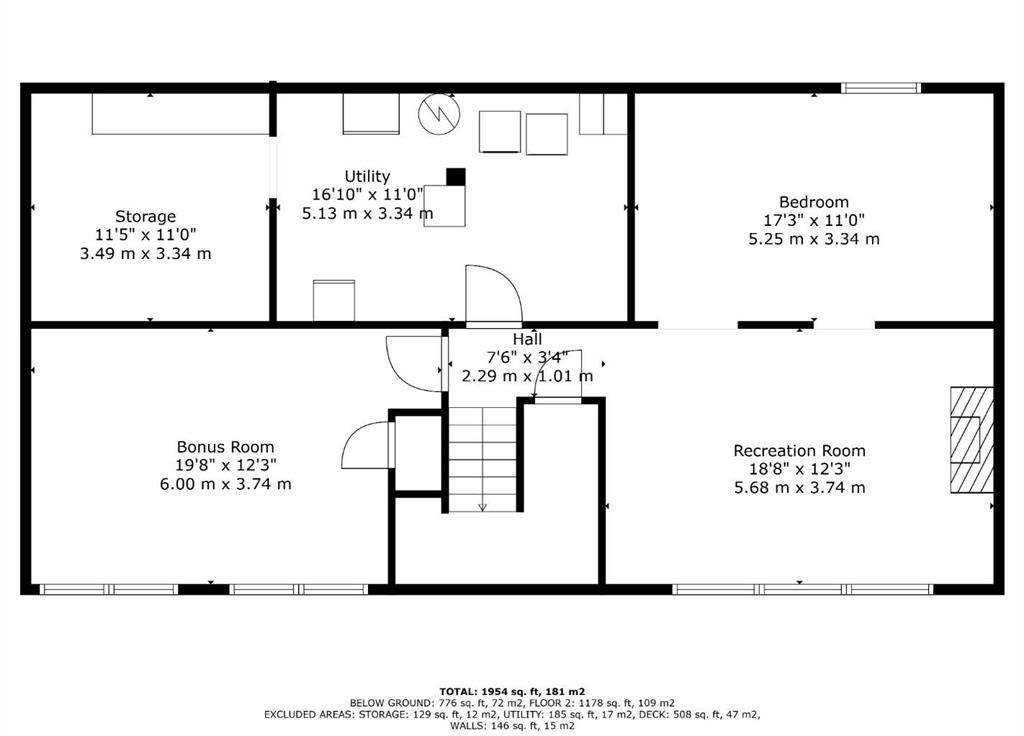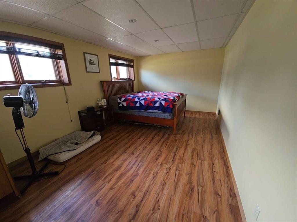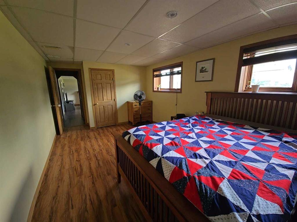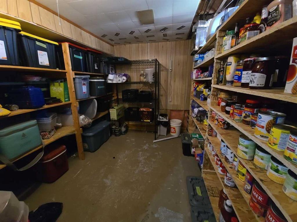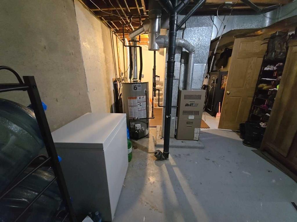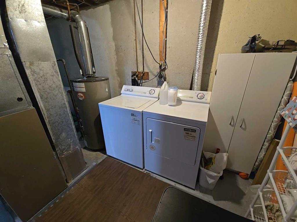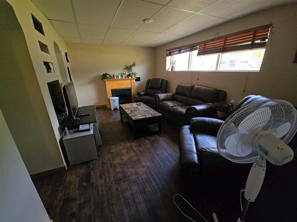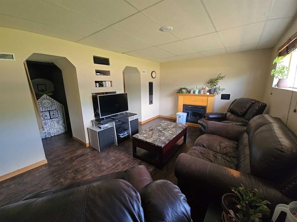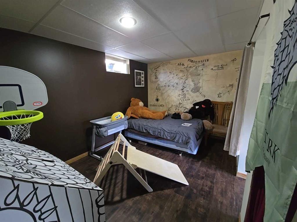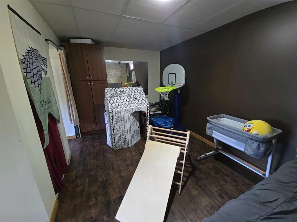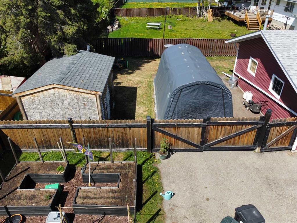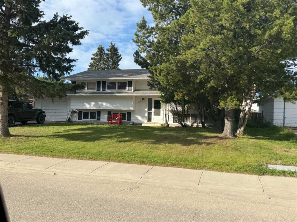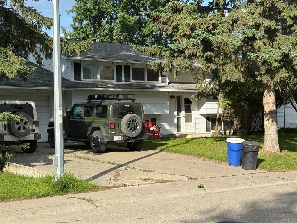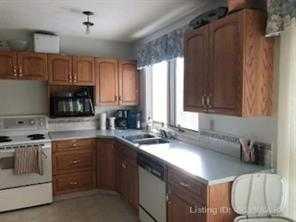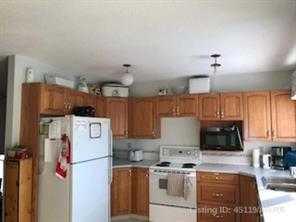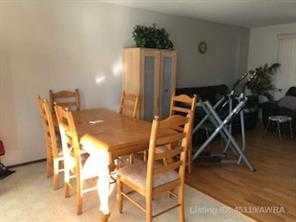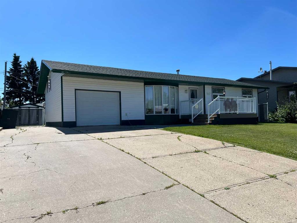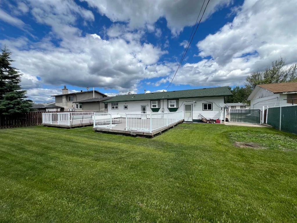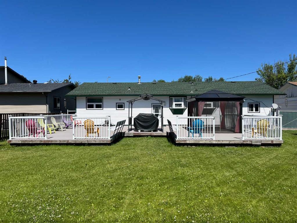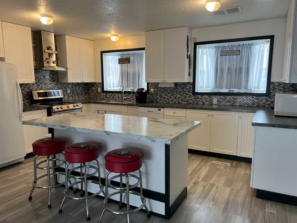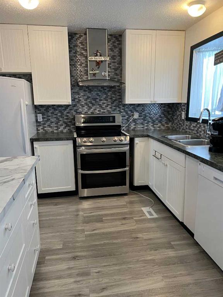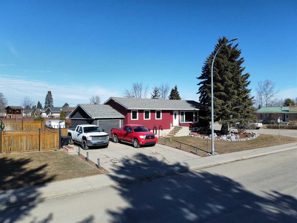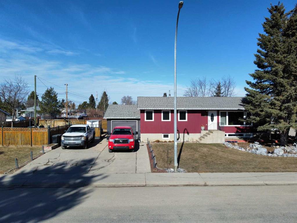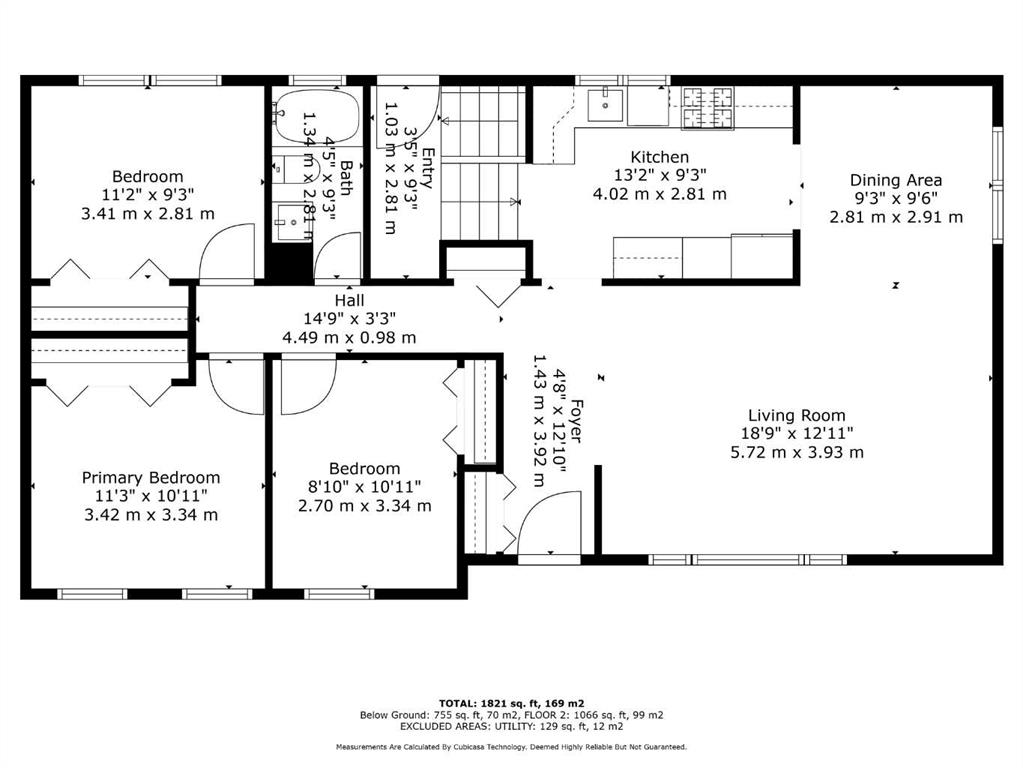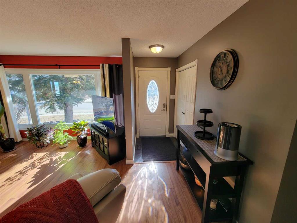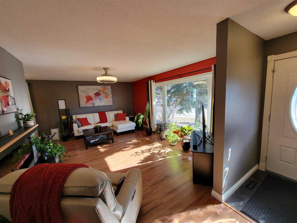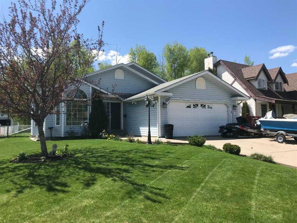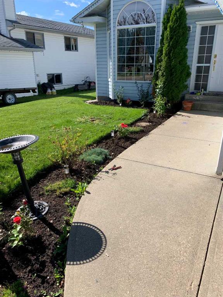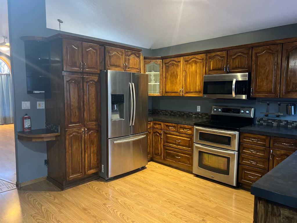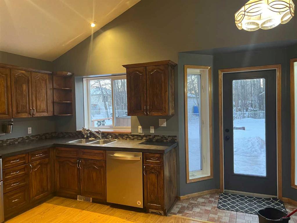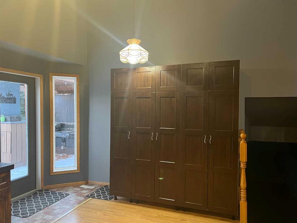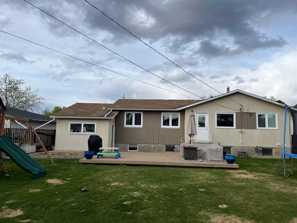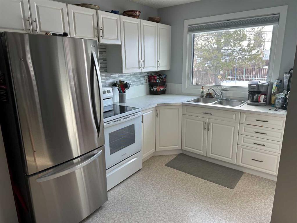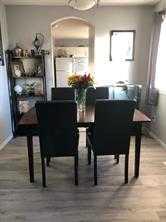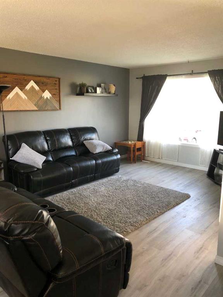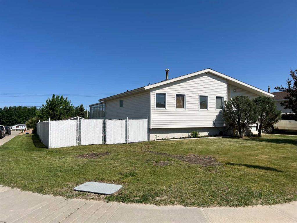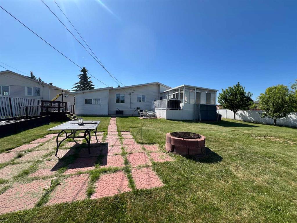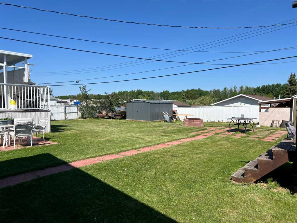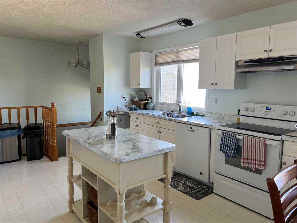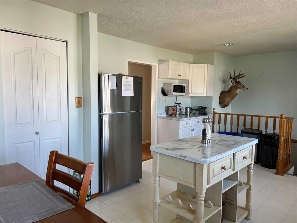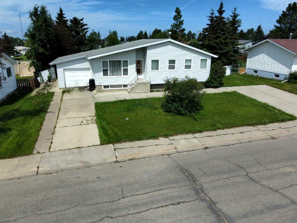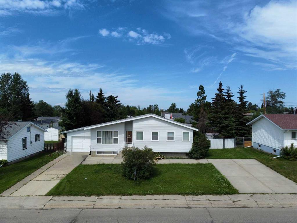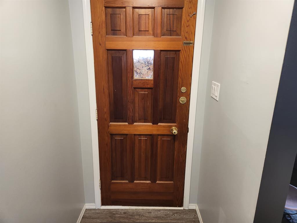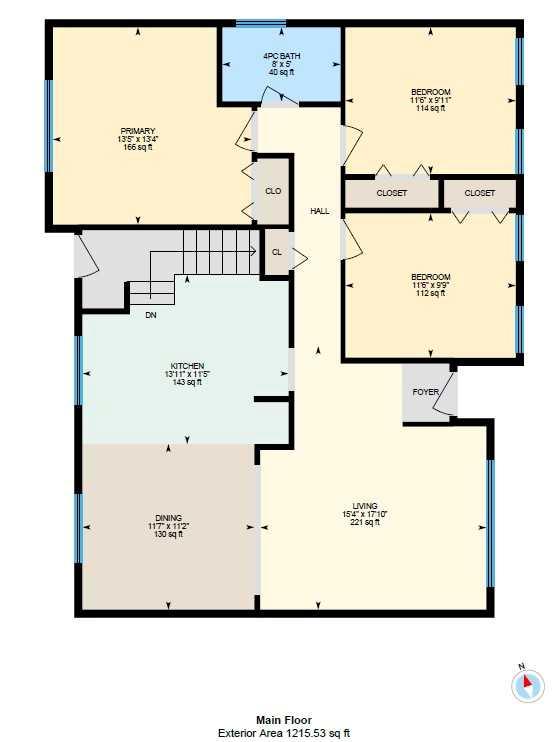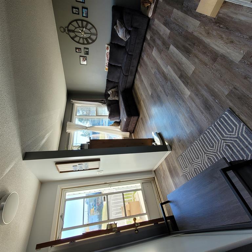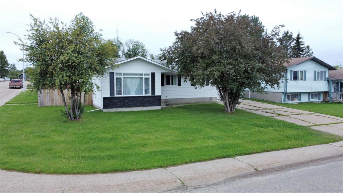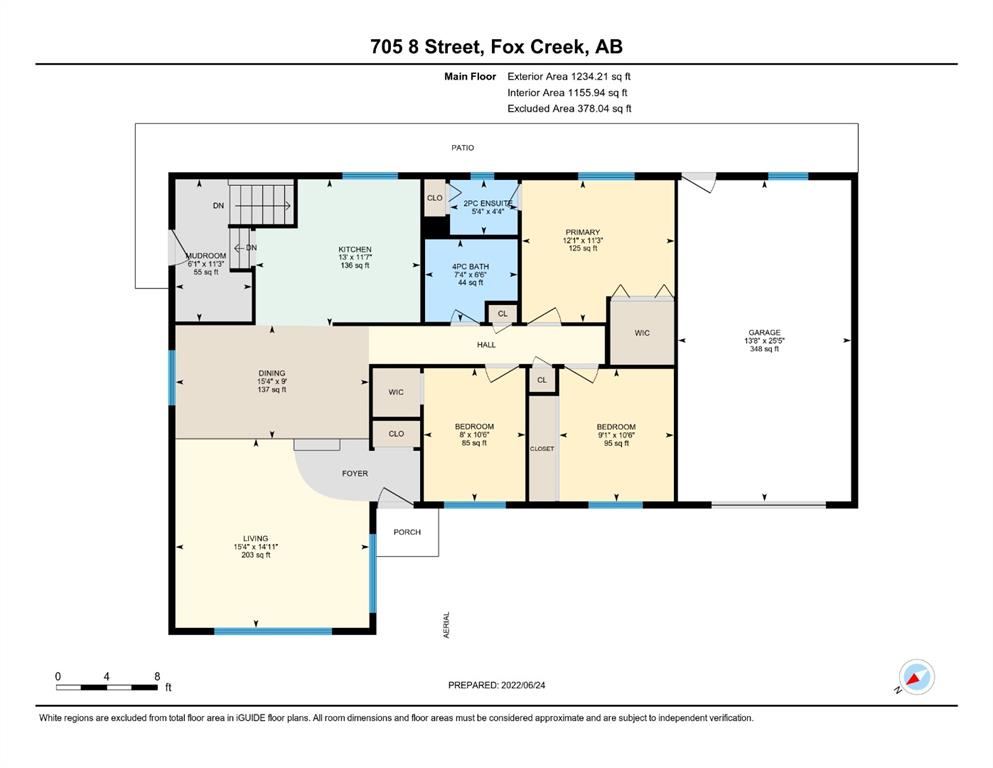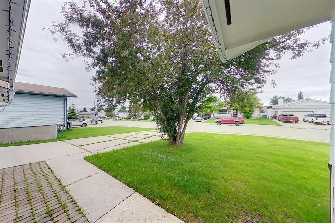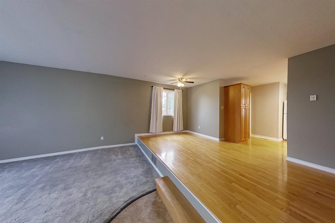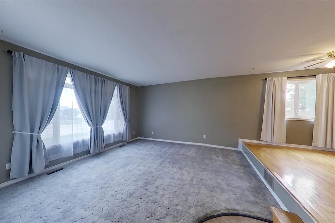$ 299,000
4
BEDROOMS
1 + 1
BATHROOMS
1,254
SQUARE FEET
1975
YEAR BUILT
Welcome to this beautifully maintained and thoughtfully updated home, perfect for families and entertaining! Step inside to a spacious living room that offers comfort and versatility, with newer laminate flooring flowing throughout the entire upstairs. The kitchen features modern, updated cabinets that provide both style and functionality. Upstairs, you’ll find three generous bedrooms, including a primary bedroom with its own convenient 2-piece ensuite. The main bathroom boasts a relaxing jetted tub—ideal for winding down after a long day. This home is filled with natural light, thanks to newer vinyl windows upstairs and big windows in the bright, welcoming basement. The extra-large bonus room offers endless possibilities—use it as a playroom, home office, or media space. There’s also a large storage room to keep things organized. Enjoy outdoor living on the impressive 2-tier deck (37’ x 15’), perfect for summer gatherings. Additional highlights include an attached garage, a newer water heater, and new shingles installed in 2017. Don’t miss out on this move-in-ready gem with space, style, and updates throughout!
| COMMUNITY | |
| PROPERTY TYPE | Detached |
| BUILDING TYPE | House |
| STYLE | Bungalow |
| YEAR BUILT | 1975 |
| SQUARE FOOTAGE | 1,254 |
| BEDROOMS | 4 |
| BATHROOMS | 2.00 |
| BASEMENT | Finished, Full |
| AMENITIES | |
| APPLIANCES | Dishwasher, Electric Stove, Refrigerator, Washer/Dryer, Window Coverings |
| COOLING | None |
| FIREPLACE | N/A |
| FLOORING | Laminate |
| HEATING | Forced Air, Natural Gas |
| LAUNDRY | In Basement |
| LOT FEATURES | Corner Lot |
| PARKING | Parking Pad, Single Garage Attached |
| RESTRICTIONS | None Known |
| ROOF | Asphalt Shingle |
| TITLE | Fee Simple |
| BROKER | EXIT REALTY RESULTS |
| ROOMS | DIMENSIONS (m) | LEVEL |
|---|---|---|
| Bonus Room | 19`8" x 12`3" | Basement |
| Storage | 11`5" x 11`0" | Basement |
| Furnace/Utility Room | 16`10" x 11`0" | Basement |
| Bedroom | 17`3" x 11`0" | Basement |
| Game Room | 18`8" x 12`3" | Basement |
| Living Room | 18`11" x 14`5" | Main |
| Dining Room | 11`0" x 11`4" | Main |
| Kitchen | 11`1" x 11`4" | Main |
| 4pc Bathroom | 7`7" x 6`5" | Main |
| Bedroom - Primary | 12`1" x 11`4" | Main |
| 2pc Ensuite bath | 5`5" x 4`6" | Main |
| Bedroom | 9`4" x 10`10" | Main |
| Bedroom | 7`11" x 10`10" | Main |

