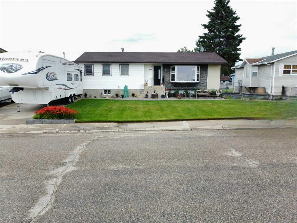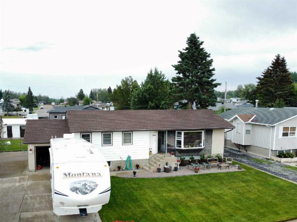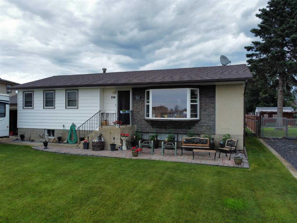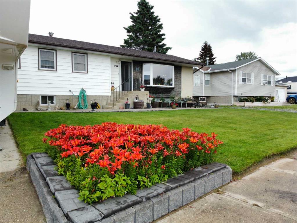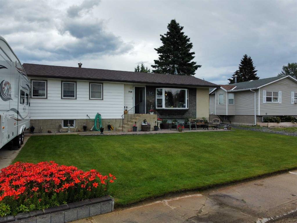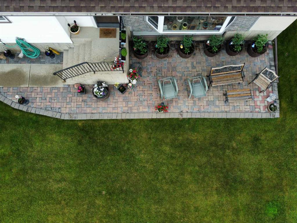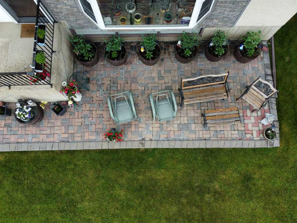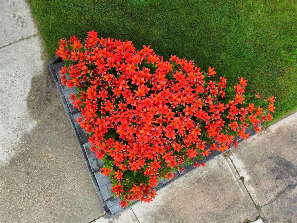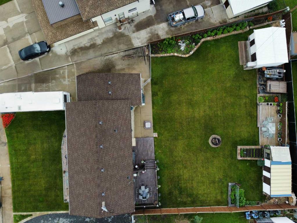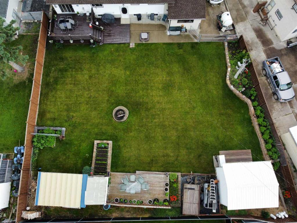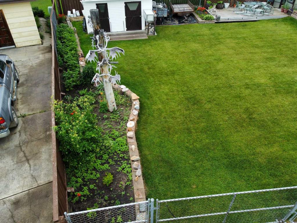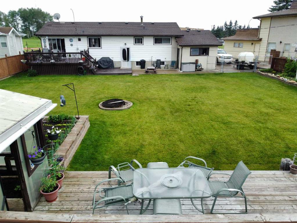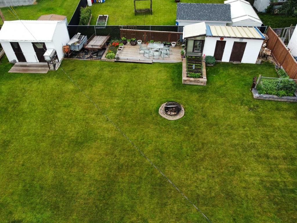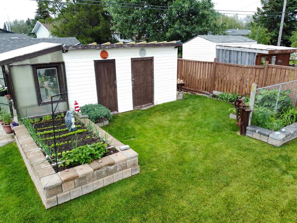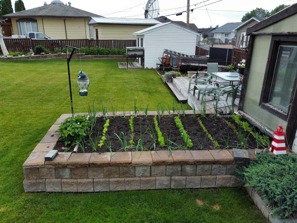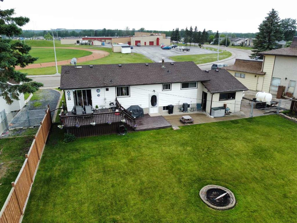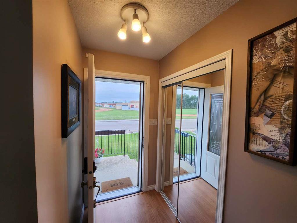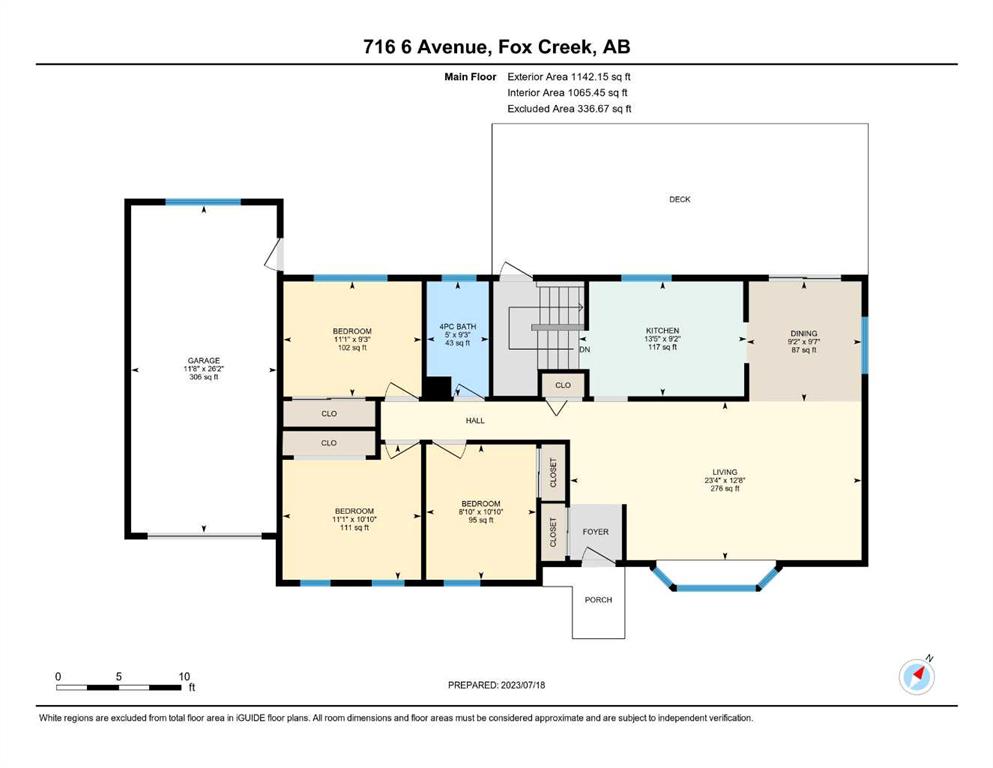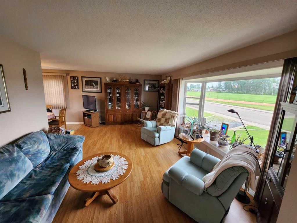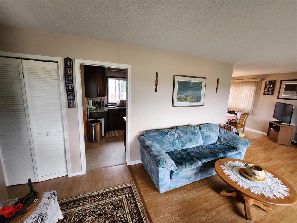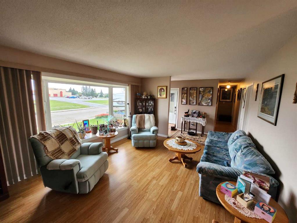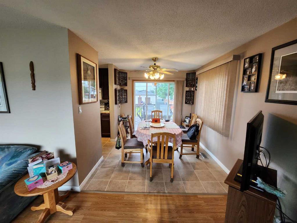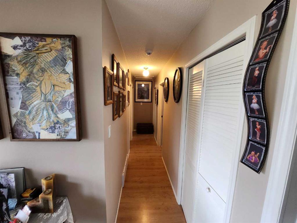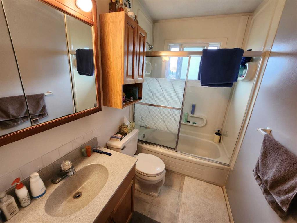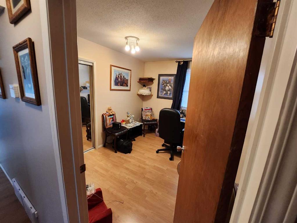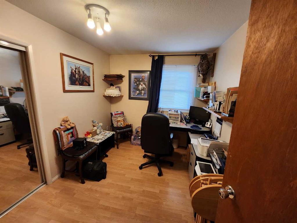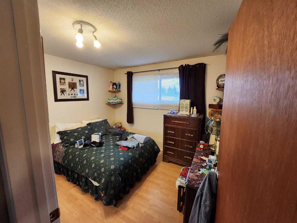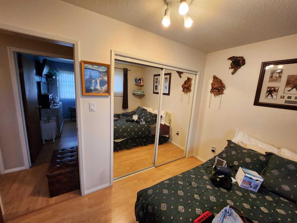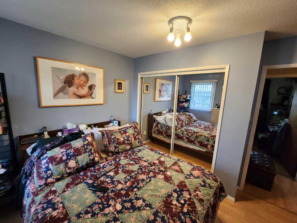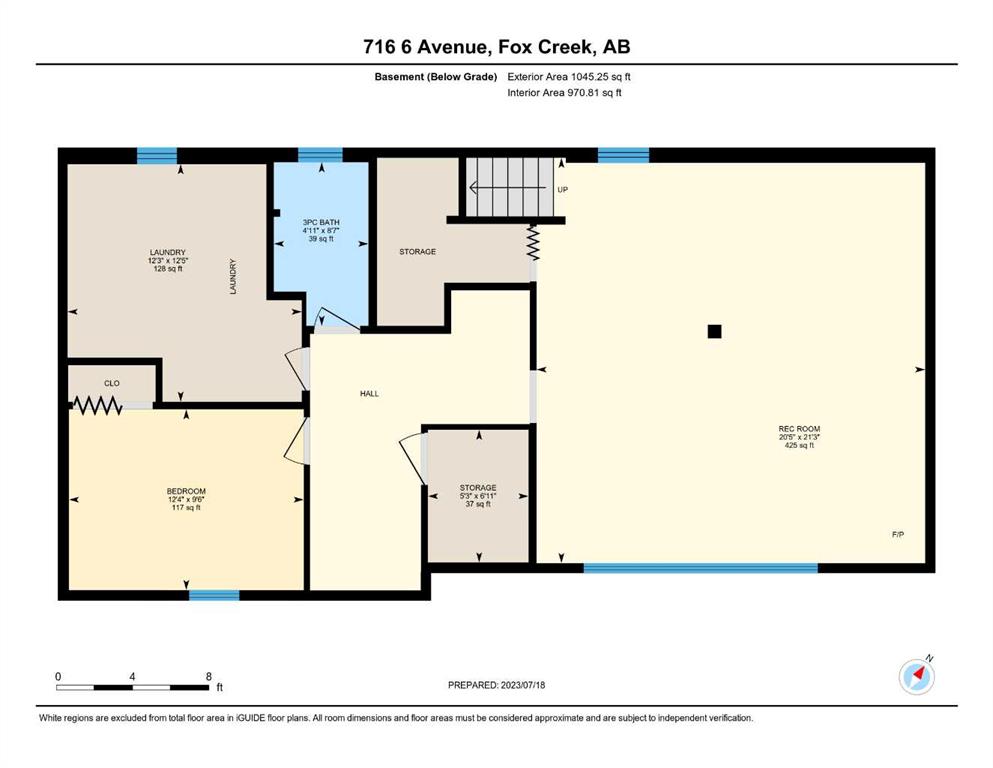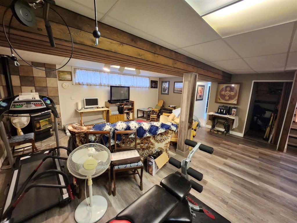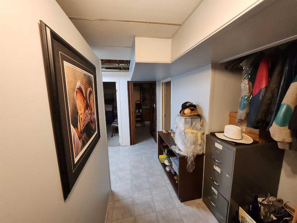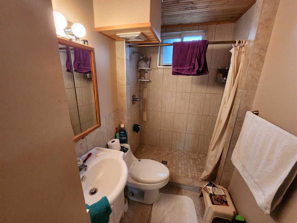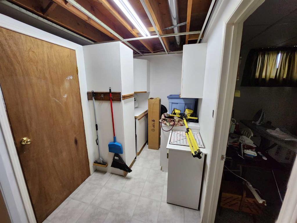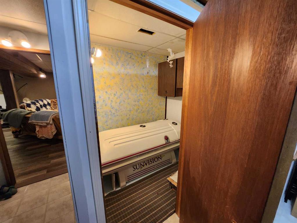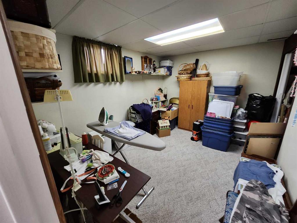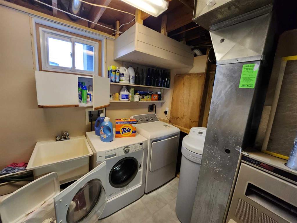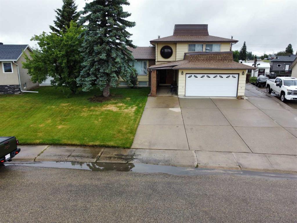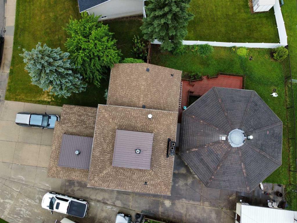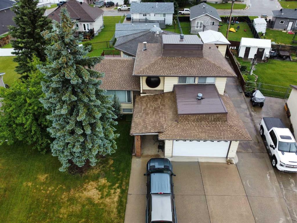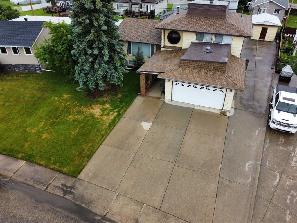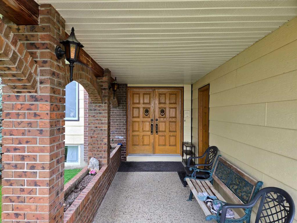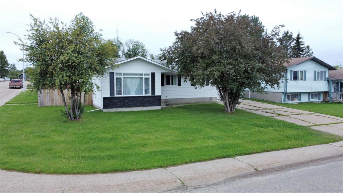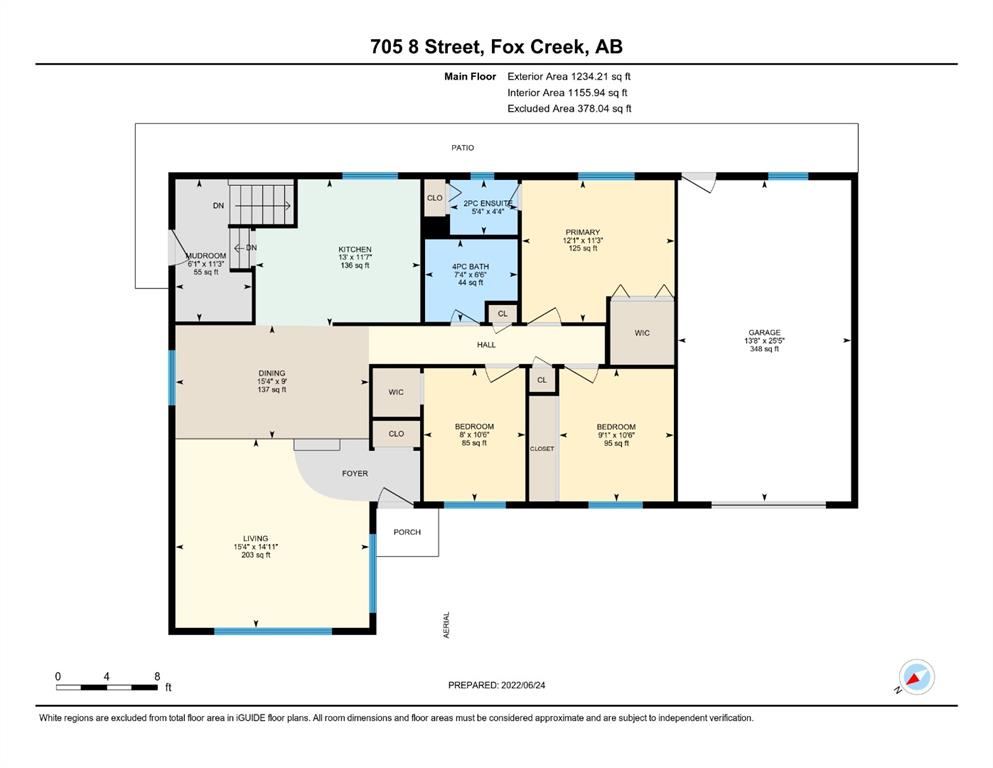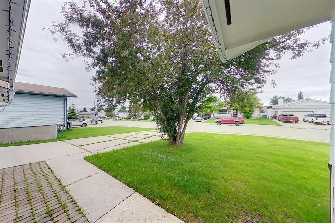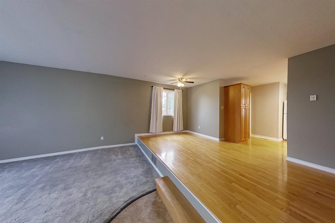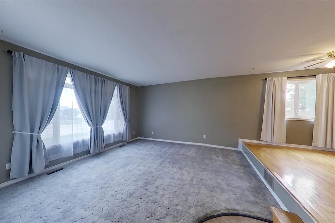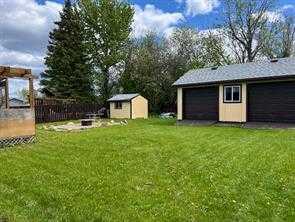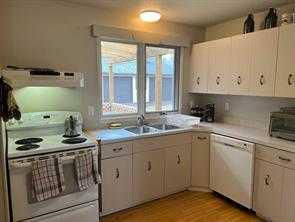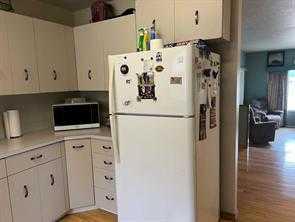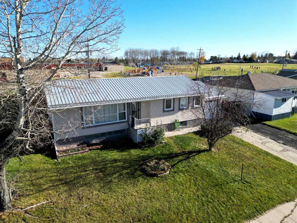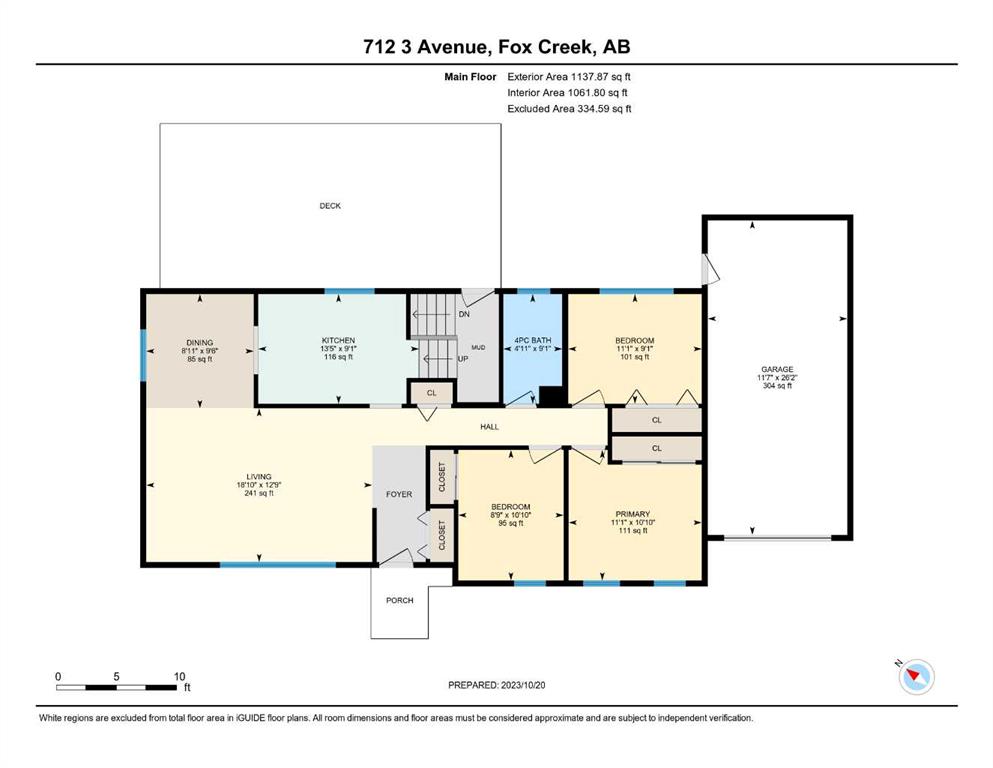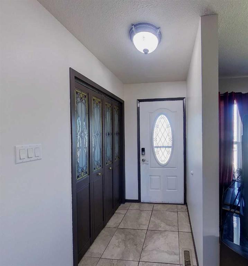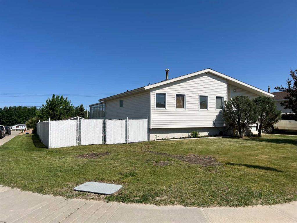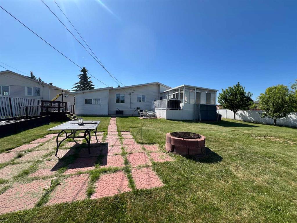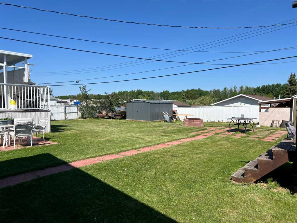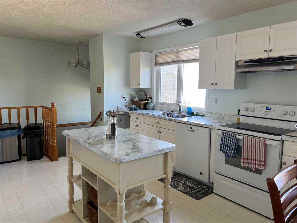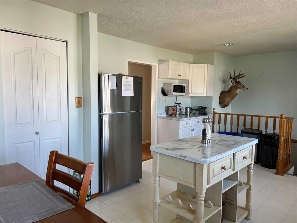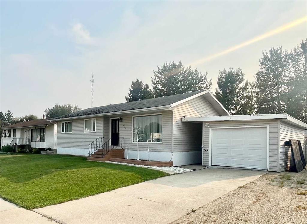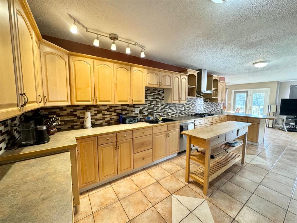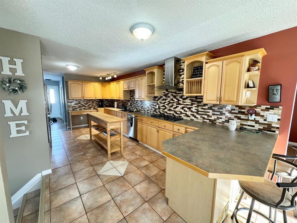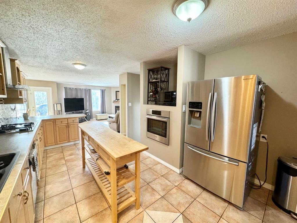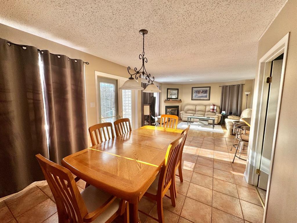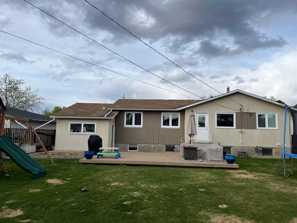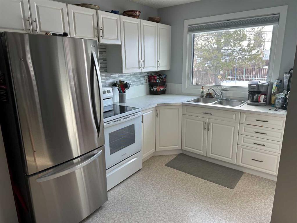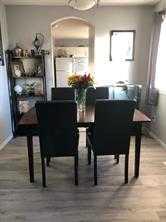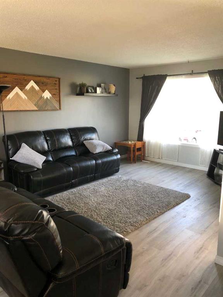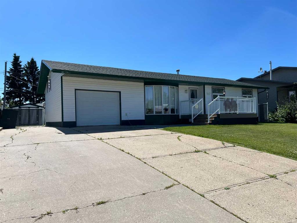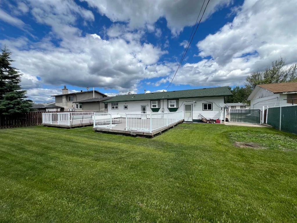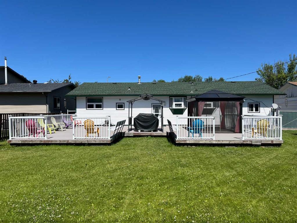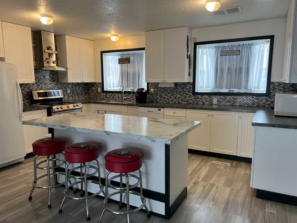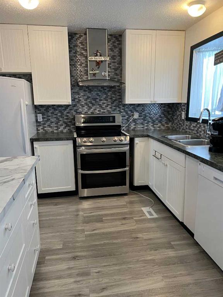$ 305,000
4
BEDROOMS
2 + 0
BATHROOMS
1,142
SQUARE FEET
1970
YEAR BUILT
Welcome to this charming and beautifully maintained house. This lovely home features an inviting main floor with three bedrooms, providing ample space for rest and privacy. The 4-piece main bathroom offers convenience and comfort for the whole family. The living room is adorned with a bay window, allowing natural light to fill the space, creating a warm and welcoming ambiance. The dining room is perfect for hosting meals and gatherings with loved ones. Patio doors lead to a back deck, seamlessly connecting indoor and outdoor living and providing a relaxing space for outdoor entertainment. The kitchen is well-equipped with laminate counters, offering both style and durability. Throughout the main floor, you will find linoleum and laminate floors, adding a modern touch and making maintenance a breeze. The basement of this house is truly versatile. It features a large recreational room, providing endless possibilities for entertainment, hobbies, or simply unwinding. Stay cozy during colder months with the pellet stove, which adds warmth and ambiance to the space. An additional fourth bedroom offers versatility as a guest room, home office, or flex space to suit your needs. A convenient 3-piece bathroom in the basement ensures functionality and convenience. The large utility and laundry room offer ample space for storage and laundry needs, while the bonus storage room provides additional space to keep belongings organized and tidy. Continuing the aesthetic, the basement also features lino and laminate floors. Stepping outside, you’ll find a large back deck, perfect for hosting gatherings, barbecues, and enjoying outdoor dining. Additionally, a second deck positioned at the fence line captures abundant sunshine throughout the day, creating a tranquil space for relaxation. The property includes a garden shed measuring 21 FT x 8 FT, providing ample storage for gardening tools and equipment. A workshop measuring 16 FT x 12 FT offers a versatile space for hobbies or DIY projects. With a single-car garage and a massive driveway, parking will never be an issue. The front brick patio area adds an elegant touch to the entrance, while the fully fenced property ensures privacy and security. The property is nicely landscaped with flower gardens, adding beauty and tranquility to the surroundings. Don’t miss the opportunity to make this wonderful house your home. See for yourself and experience the comfort, functionality, and serene atmosphere it offers.
| COMMUNITY | |
| PROPERTY TYPE | Detached |
| BUILDING TYPE | House |
| STYLE | Bungalow |
| YEAR BUILT | 1970 |
| SQUARE FOOTAGE | 1,142 |
| BEDROOMS | 4 |
| BATHROOMS | 2.00 |
| BASEMENT | Finished, Full |
| AMENITIES | |
| APPLIANCES | Dishwasher, Dryer, Electric Range, Refrigerator, Washer, Water Softener, Window Coverings |
| COOLING | None |
| FIREPLACE | N/A |
| FLOORING | Laminate, Linoleum |
| HEATING | Forced Air |
| LAUNDRY | Laundry Room |
| LOT FEATURES | Back Yard, City Lot, Garden, Landscaped, Lawn, Street Lighting |
| PARKING | Off Street, Single Garage Attached |
| RESTRICTIONS | None Known |
| ROOF | Asphalt Shingle |
| TITLE | Fee Simple |
| BROKER | EXIT REALTY RESULTS |
| ROOMS | DIMENSIONS (m) | LEVEL |
|---|---|---|
| Game Room | 21`3" x 20`5" | Basement |
| 3pc Bathroom | 8`7" x 4`11" | Basement |
| Laundry | 12`5" x 12`3" | Basement |
| Bedroom | 9`6" x 12`4" | Basement |
| Storage | 6`11" x 5`3" | Basement |
| Living Room | 12`8" x 23`4" | Main |
| Dining Room | 9`7" x 9`2" | Main |
| Kitchen | 9`2" x 13`5" | Main |
| 4pc Bathroom | 9`3" x 5`0" | Main |
| Bedroom | 9`3" x 11`1" | Main |
| Bedroom - Primary | 10`10" x 11`1" | Main |
| Bedroom | 10`10" x 8`10" | Main |

