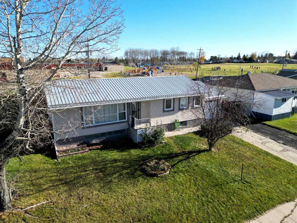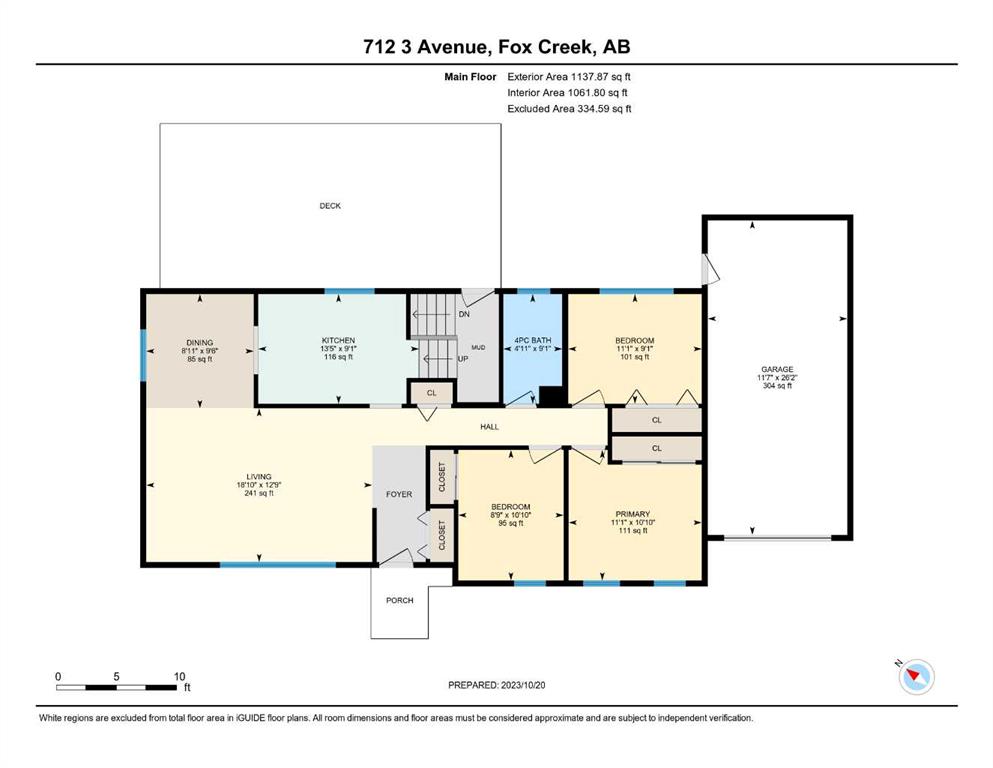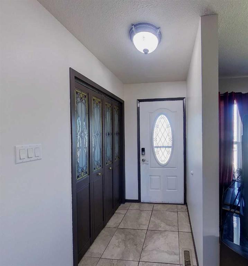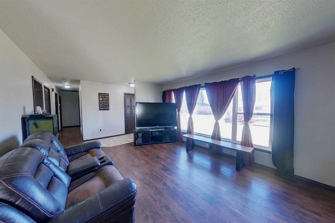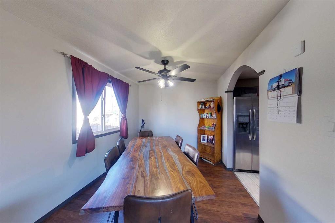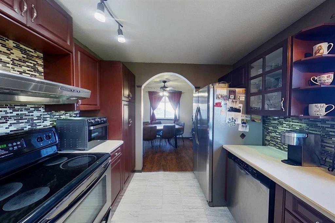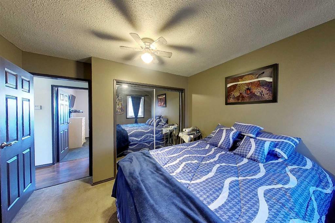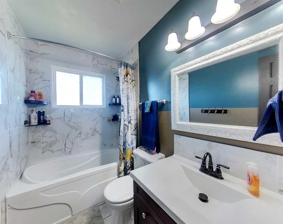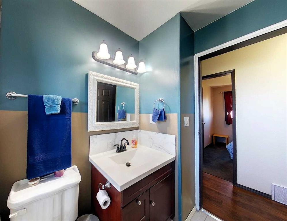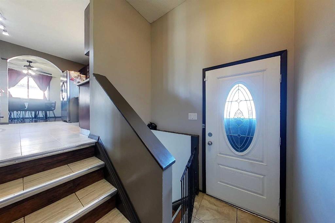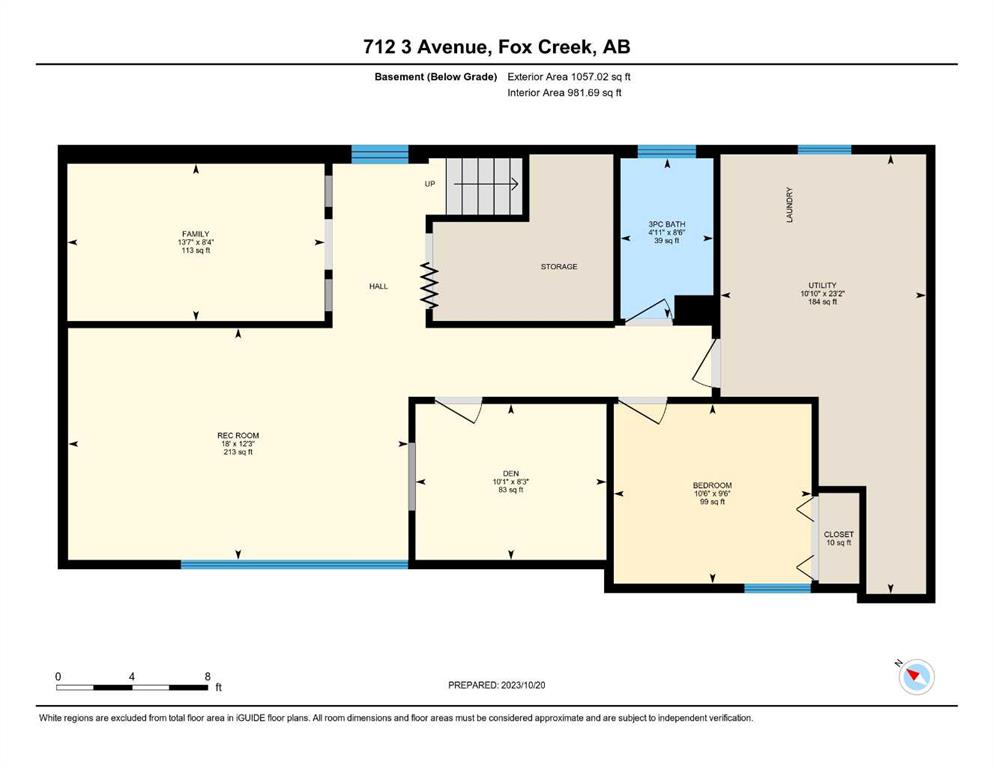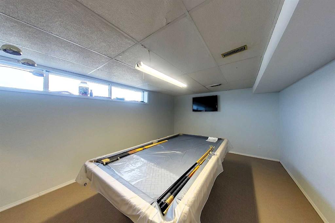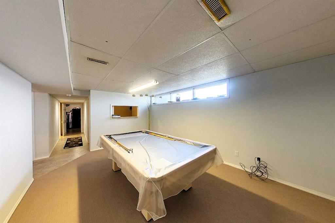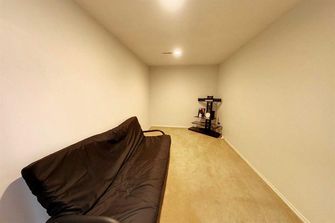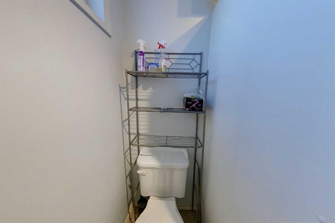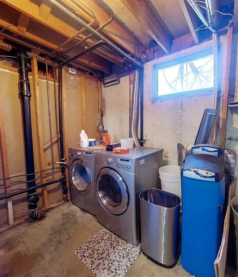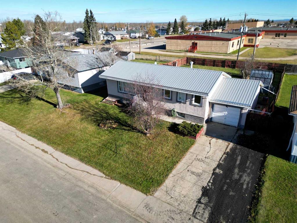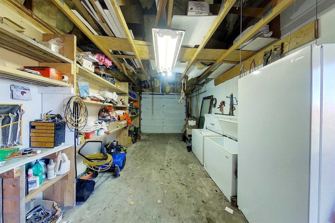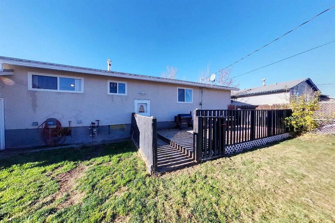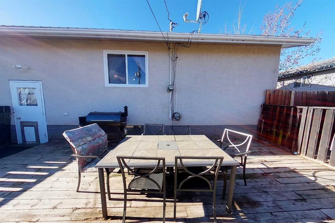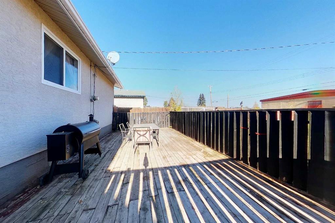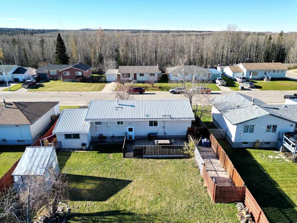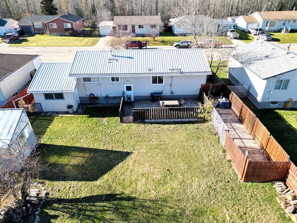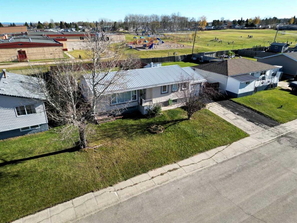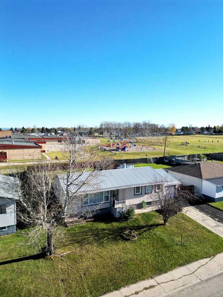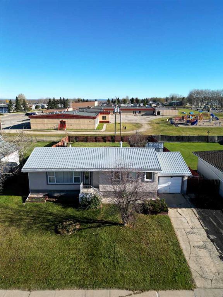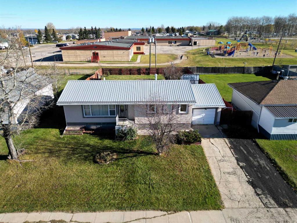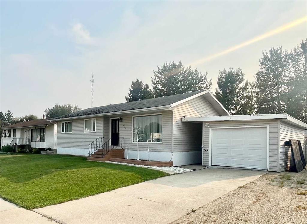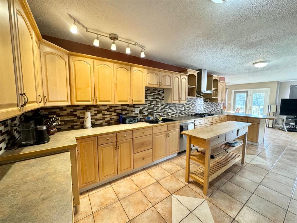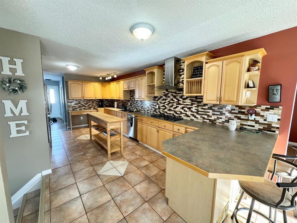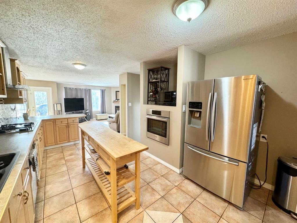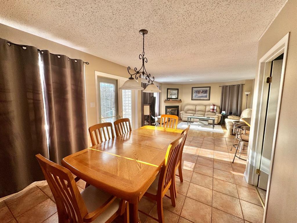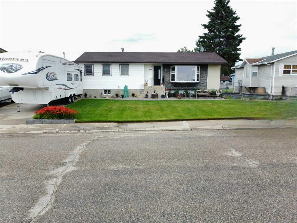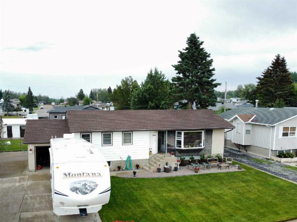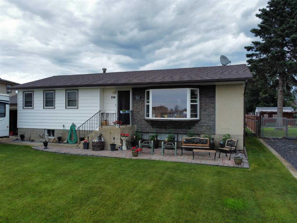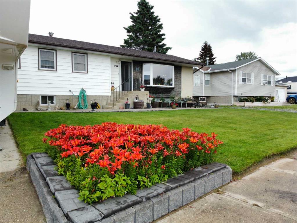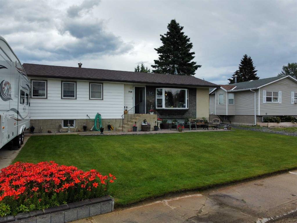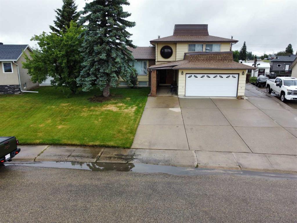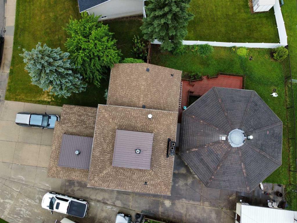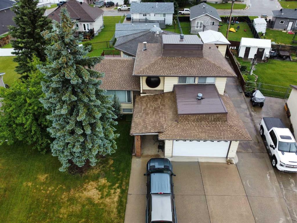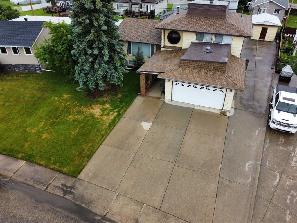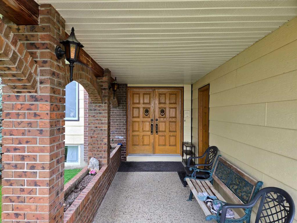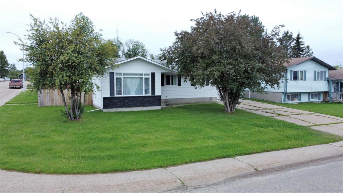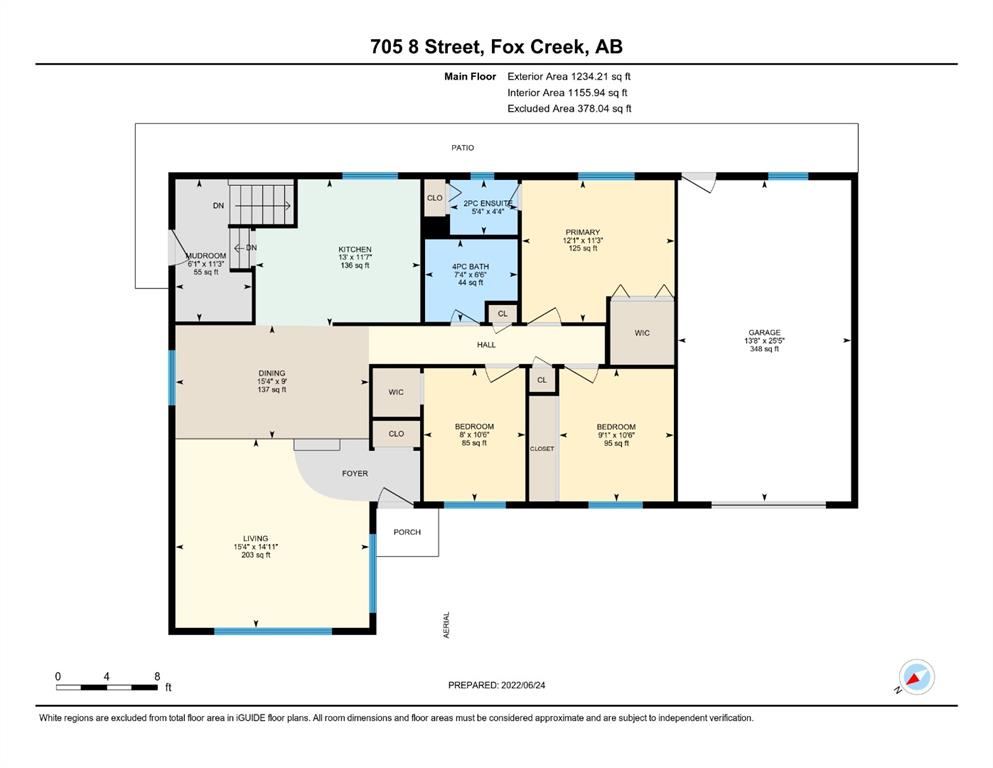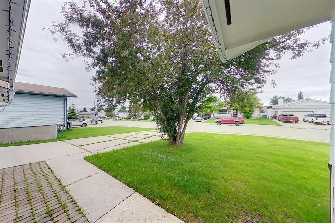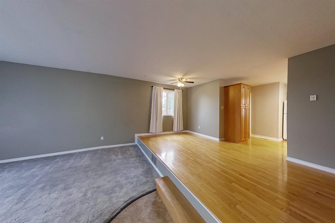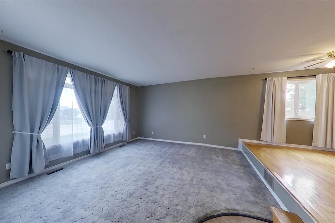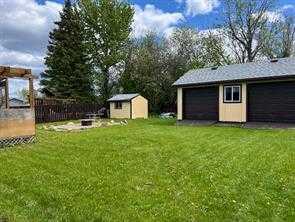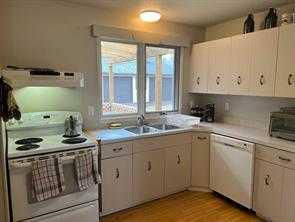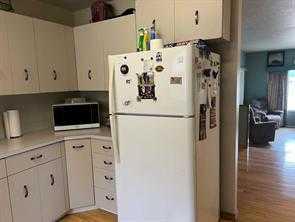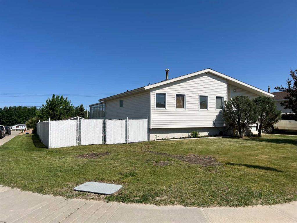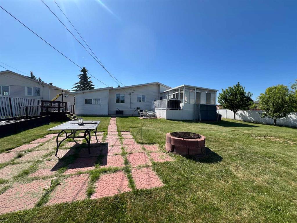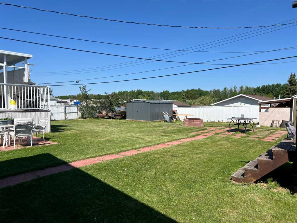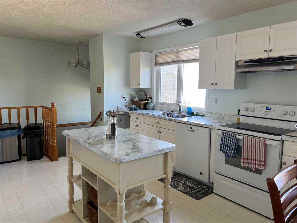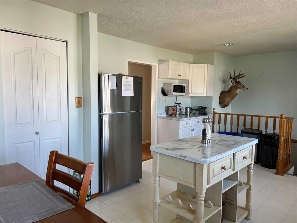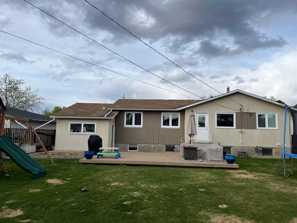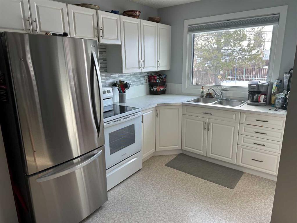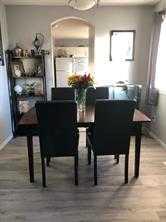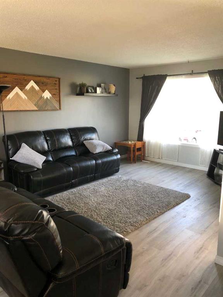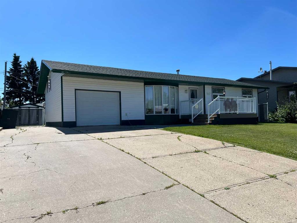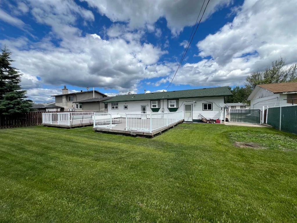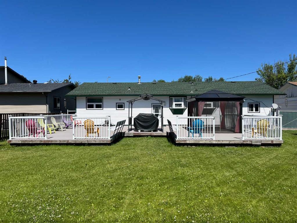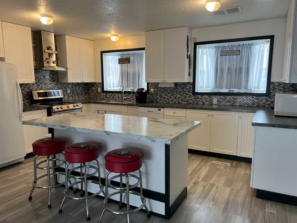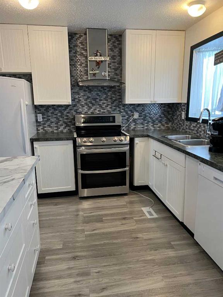$ 264,900
4
BEDROOMS
2 + 0
BATHROOMS
1,138
SQUARE FEET
1978
YEAR BUILT
This charming 4-bedroom, 2-bath bungalow boasts a durable metal roof and is perfect for families. The open living and dining room lead to a well-appointed kitchen with stainless appliances, including a fridge, stove, and dishwasher. For clean, purified water, it features a water purification system. Upstairs, you’ll find 3 bedrooms and a 4-piece bathroom with tile flooring. The laminate flooring extends into the kitchen, which has laminate counters and a built-in hood fan. The spacious backyard backs onto a school field, offering ample outdoor space with a dog run, a greenhouse, and a large deck. Plus, there’s RV parking In the basement, there’s a recreational room, an office, a 3-piece bathroom, and a 4th bedroom. The extra-large utility/laundry room is perfect for handling household chores. The basement features carpet and linoleum, with a large storage area under the stairs. Enjoy cozy evenings with a firepit and wood that stays. This home is a wonderful blend of modern convenience and classic charm.
| COMMUNITY | |
| PROPERTY TYPE | Detached |
| BUILDING TYPE | House |
| STYLE | Bungalow |
| YEAR BUILT | 1978 |
| SQUARE FOOTAGE | 1,138 |
| BEDROOMS | 4 |
| BATHROOMS | 2.00 |
| BASEMENT | Finished, Full |
| AMENITIES | |
| APPLIANCES | Dishwasher, Microwave Hood Fan, Refrigerator, Stove(s), Washer/Dryer, Water Softener |
| COOLING | None |
| FIREPLACE | N/A |
| FLOORING | Carpet, Ceramic Tile, Laminate |
| HEATING | Forced Air |
| LAUNDRY | In Basement |
| LOT FEATURES | Back Yard, City Lot, Dog Run Fenced In, Few Trees, Front Yard, Landscaped, Lawn, No Neighbours Behind, Rectangular Lot |
| PARKING | Off Street, Parking Pad, RV Access/Parking, Single Garage Attached |
| RESTRICTIONS | None Known |
| ROOF | Metal |
| TITLE | Fee Simple |
| BROKER | EXIT REALTY RESULTS |
| ROOMS | DIMENSIONS (m) | LEVEL |
|---|---|---|
| Family Room | 8`4" x 13`7" | Basement |
| Game Room | 12`3" x 18`0" | Basement |
| Office | 8`3" x 10`1" | Basement |
| Bedroom | 9`6" x 10`6" | Basement |
| Furnace/Utility Room | 23`2" x 10`10" | Basement |
| 3pc Bathroom | 8`6" x 4`11" | Basement |
| Living Room | 12`9" x 18`10" | Main |
| Dining Room | 9`6" x 8`11" | Main |
| Kitchen | 13`5" x 9`1" | Main |
| Bedroom | 10`10" x 8`9" | Main |
| Bedroom - Primary | 10`10" x 11`1" | Main |
| Bedroom | 9`1" x 11`1" | Main |
| 4pc Bathroom | 9`1" x 4`11" | Main |


