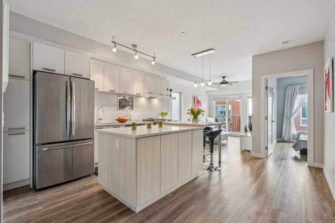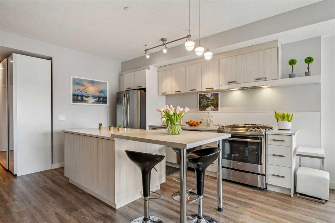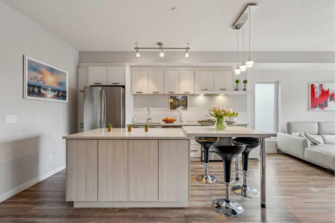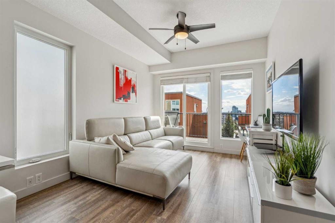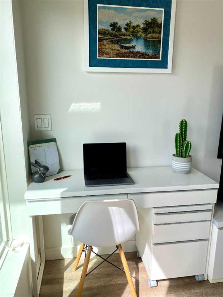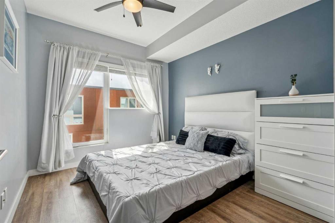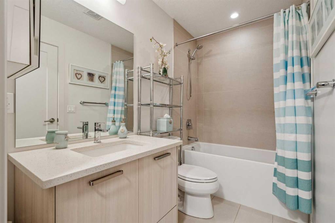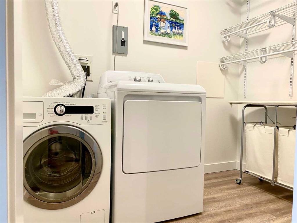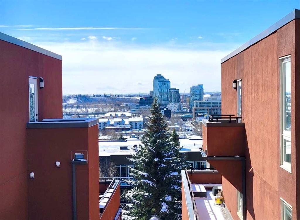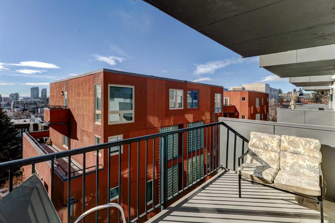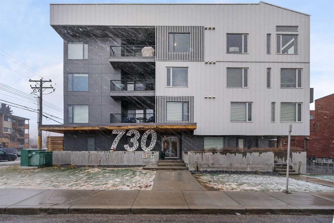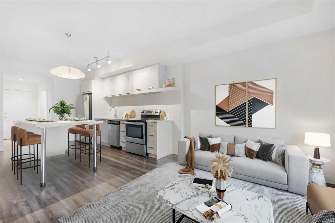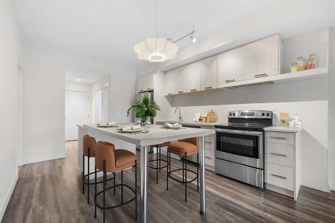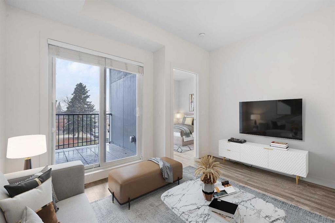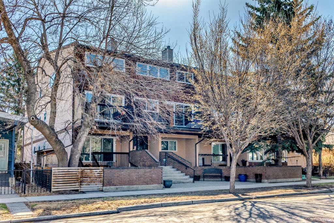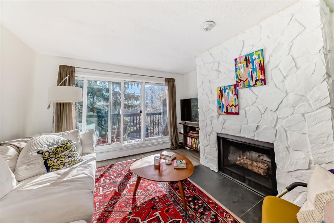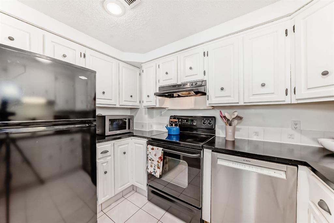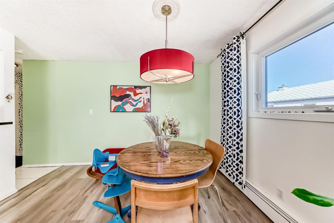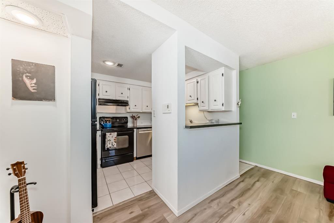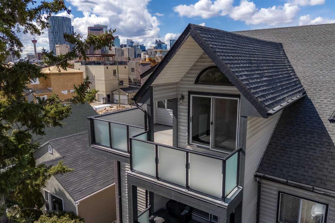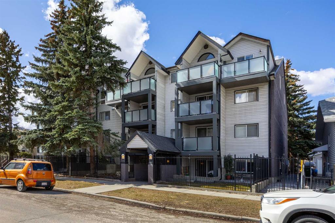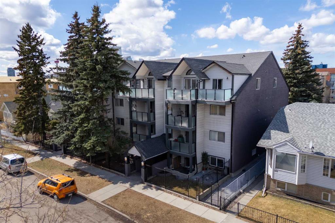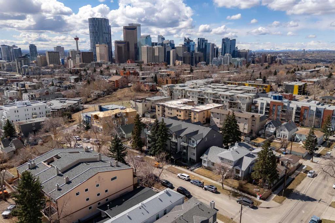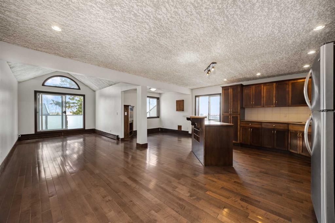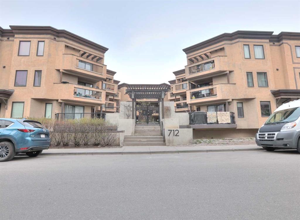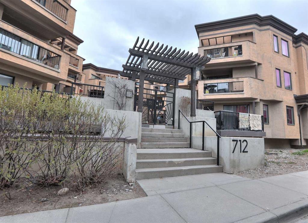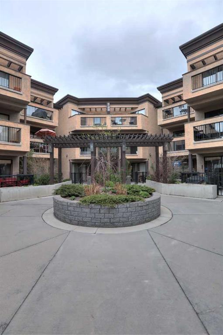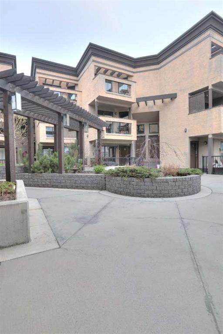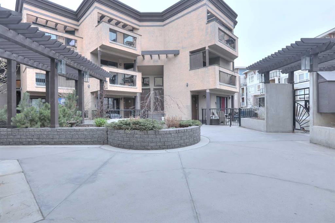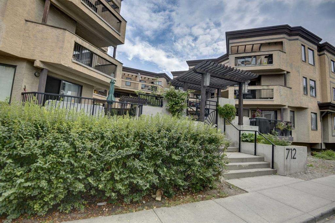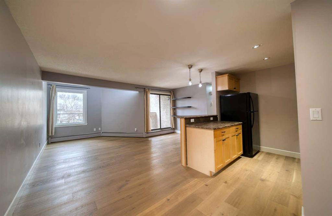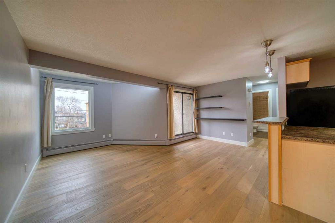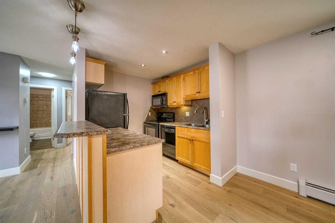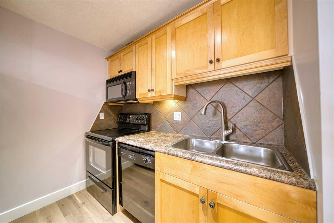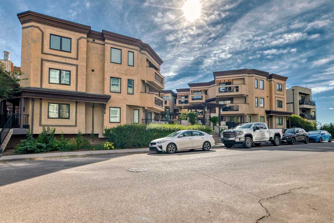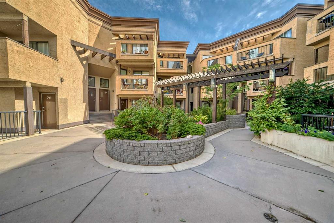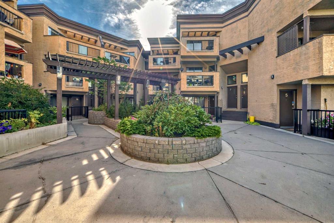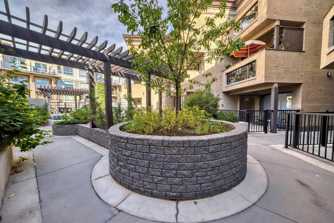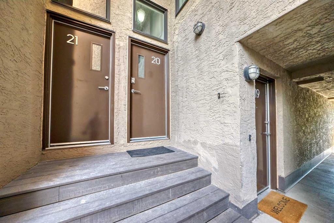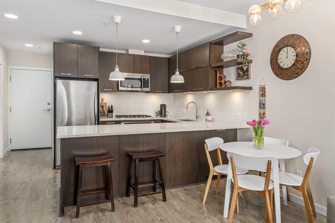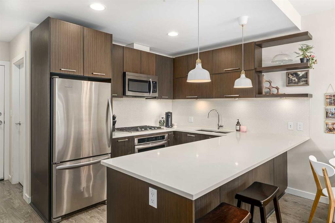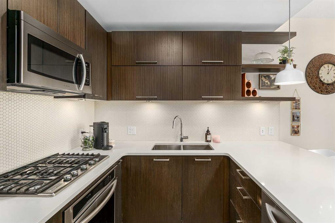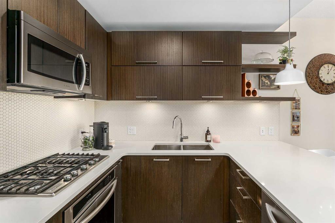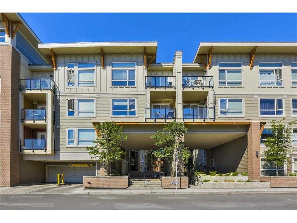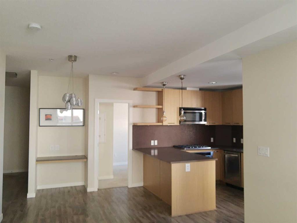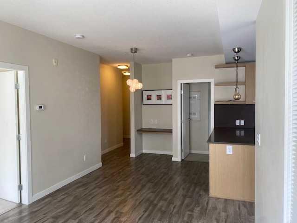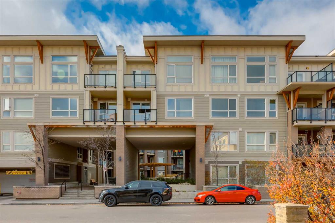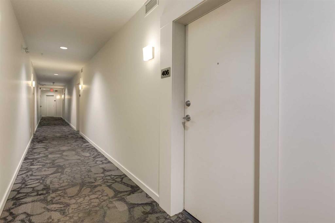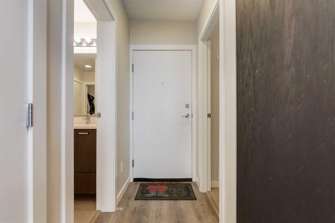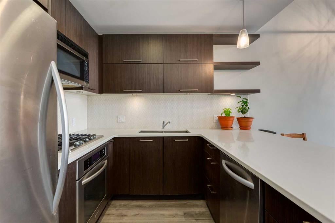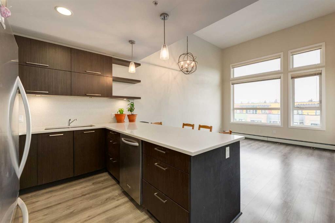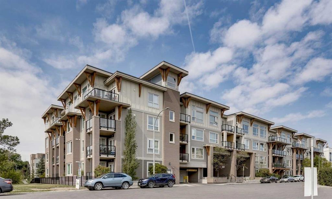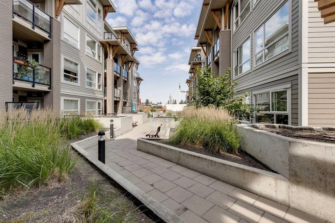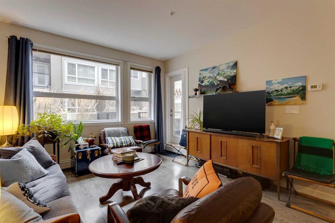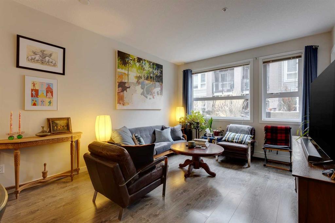306, 730 5 Street NE
Calgary T2E 3W8
MLS® Number: A2197487
$ 329,900
1
BEDROOMS
1 + 0
BATHROOMS
623
SQUARE FEET
2016
YEAR BUILT
A beautiful condo in a superb location with a HUGE price drop. Don’t miss out! Welcome to LiFFT— This stunning 1-bedroom Boutique SOUTH FACING END unit condo is nestled on top of the hill in the heart of Renfrew! Step inside and be welcomed by a spacious foyer featuring a generous storage closet and a thoughtfully designed and separate laundry space with ample storage. The home feature premium finishes throughout, including wide-plank LVP flooring, a soft neutral-toned palette, in-floor heating, custom cabinetry, pendant lights, and gleaming quartz countertops that exude modern elegance. The open-concept kitchen is equipped with sleek stainless-steel appliances, a Gas cooktop, a classic contemporary tiled backsplash, tons of cabinetry, and a spacious two-tiered sit-up kitchen island—perfect for casual meals, meal prepping, or entertaining guests with ease. The bright and inviting main living area seamlessly connects to the south facing private balcony, offering a peaceful outdoor escape with beautiful downtown views. A spacious, south-facing master suite is an inviting retreat. This serene sanctuary offers the perfect blend of comfort and style and includes a spacious walk-in closet. The modern bathroom boasts a quartz vanity, modern cabinetry, and elegant ceramic tile flooring that adds a touch of sophistication. Additionally, the condo comes with underground heated Titled parking, BBQ line and assigned storage, Enjoy the best of both worlds with a prime location walking distance to city center, allowing you to experience the energy of downtown while still coming home to a peaceful retreat. Whether you're exploring nearby parks, indulging in top-rated dining, or simply soaking in the lively yet relaxed ambiance, this location is ideal for the urban dweller seeking a connected, contemporary lifestyle. A truly incredible find!
| COMMUNITY | Renfrew |
| PROPERTY TYPE | Apartment |
| BUILDING TYPE | Low Rise (2-4 stories) |
| STYLE | Single Level Unit |
| YEAR BUILT | 2016 |
| SQUARE FOOTAGE | 623 |
| BEDROOMS | 1 |
| BATHROOMS | 1.00 |
| BASEMENT | |
| AMENITIES | |
| APPLIANCES | Dishwasher, Dryer, Gas Cooktop, Microwave, Range Hood, Washer, Window Coverings |
| COOLING | None |
| FIREPLACE | N/A |
| FLOORING | Ceramic Tile, Laminate |
| HEATING | In Floor |
| LAUNDRY | Laundry Room |
| LOT FEATURES | |
| PARKING | Garage Door Opener, Parkade, Underground |
| RESTRICTIONS | Pet Restrictions or Board approval Required |
| ROOF | |
| TITLE | Fee Simple |
| BROKER | Real Estate Professionals Inc. |
| ROOMS | DIMENSIONS (m) | LEVEL |
|---|---|---|
| 4pc Bathroom | 15`10" x 27`4" | Third |
| Balcony | 34`9" x 22`8" | Third |
| Bedroom - Primary | 31`9" x 36`1" | Third |
| Entrance | 18`1" x 35`0" | Third |
| Kitchen | 26`6" x 48`5" | Third |
| Laundry | 17`9" x 26`0" | Third |
| Living Room | 31`9" x 37`9" | Third |

