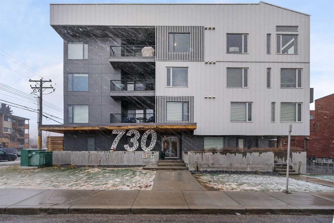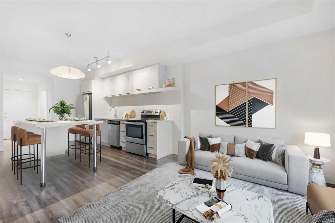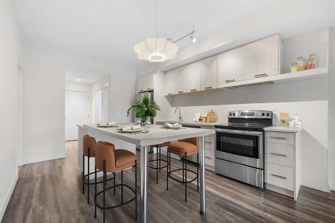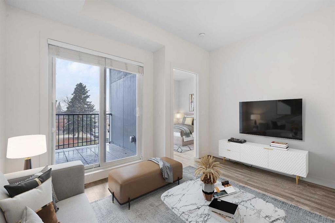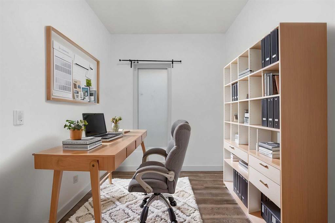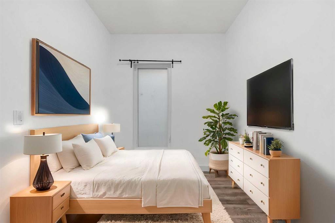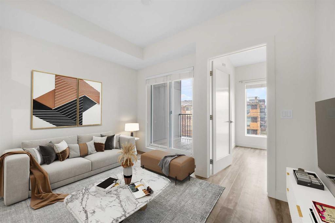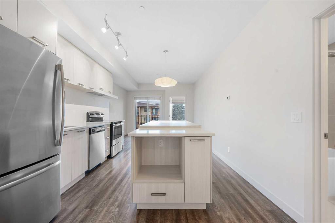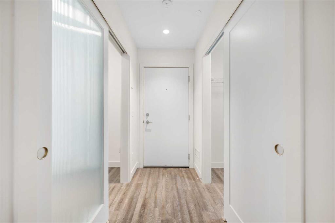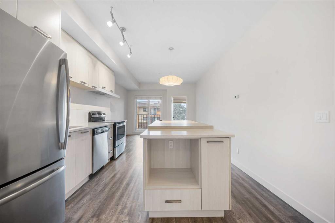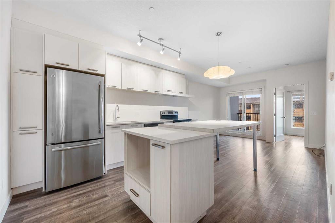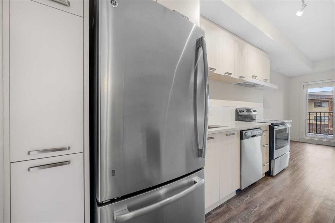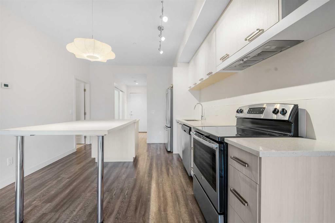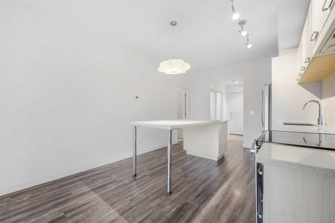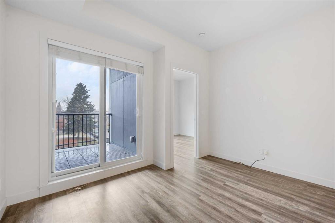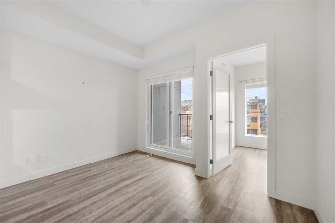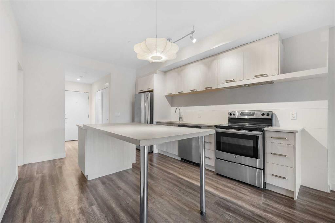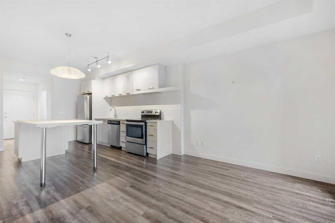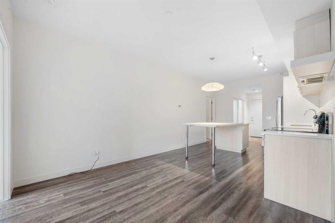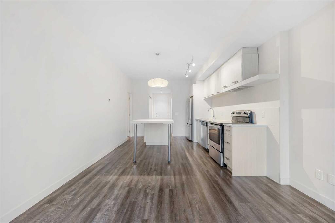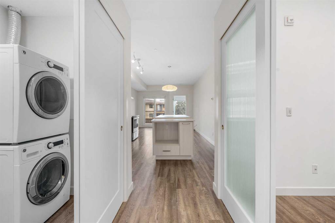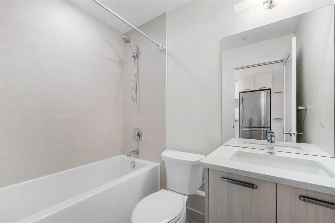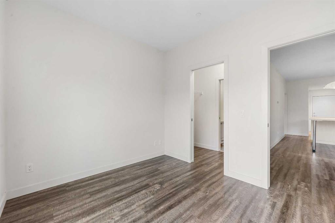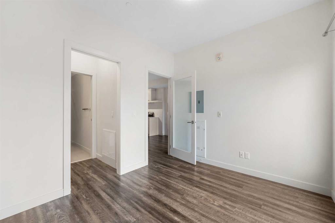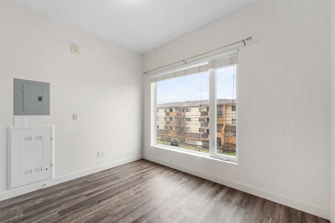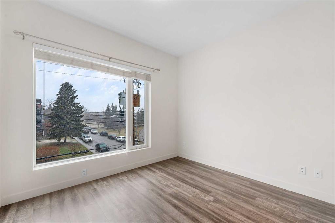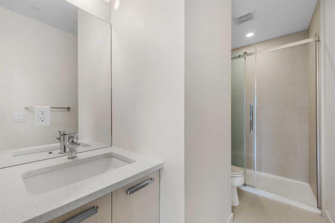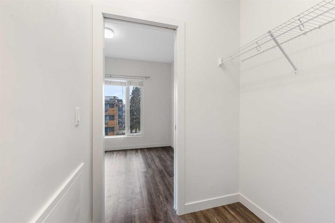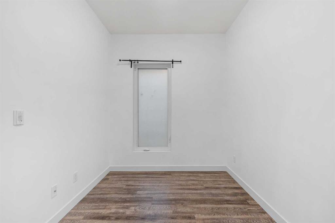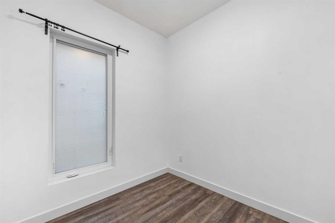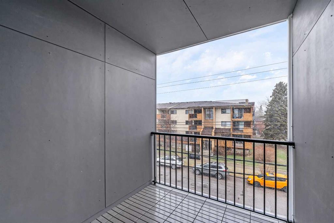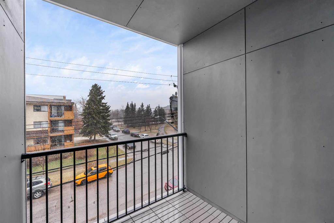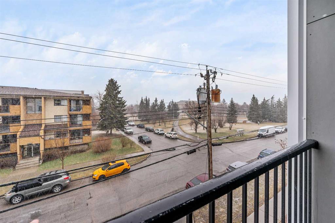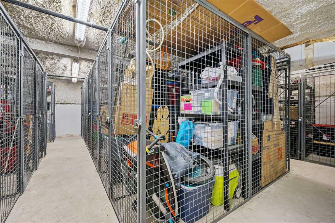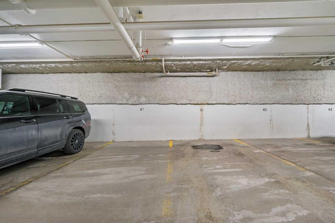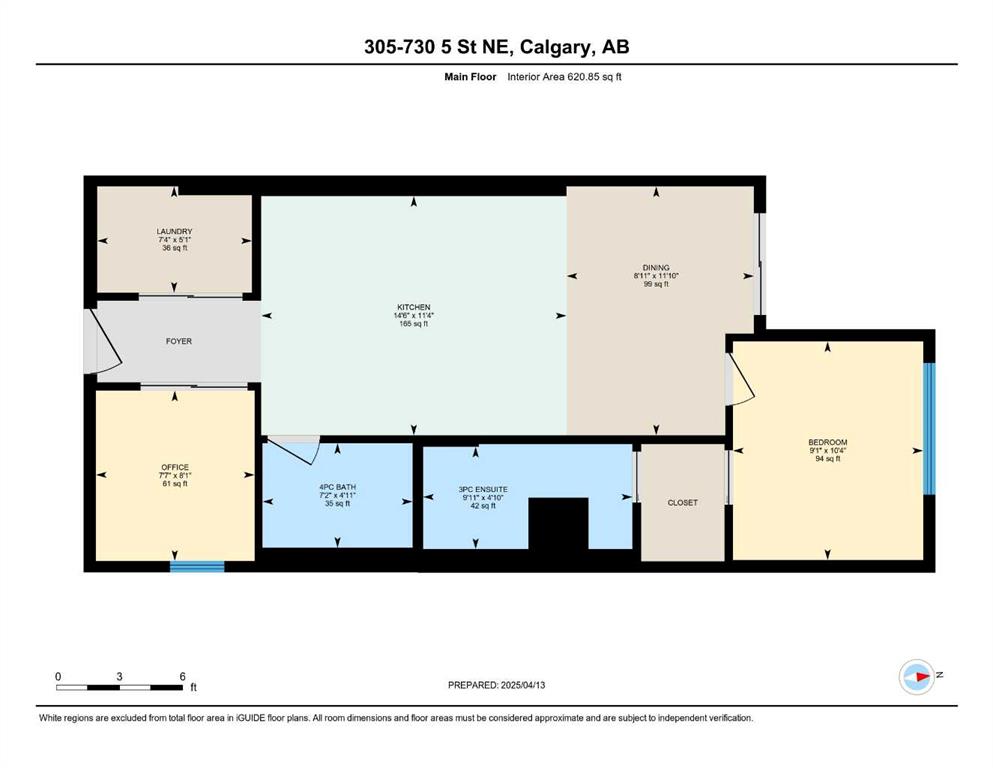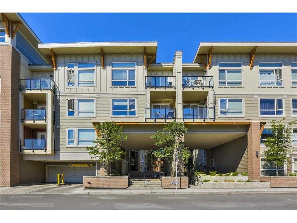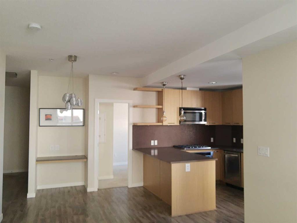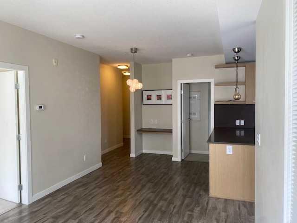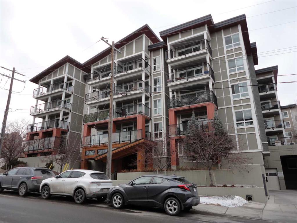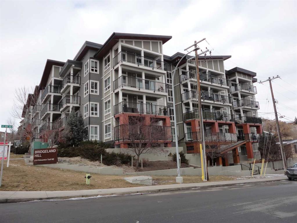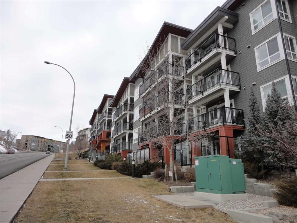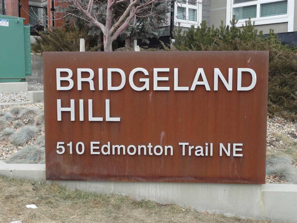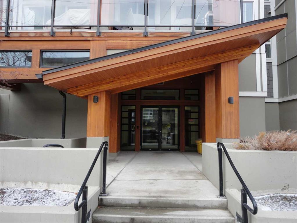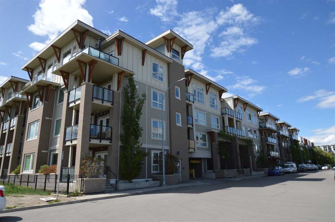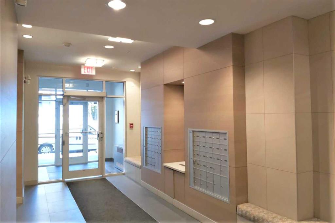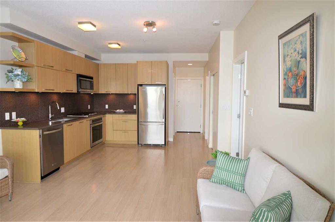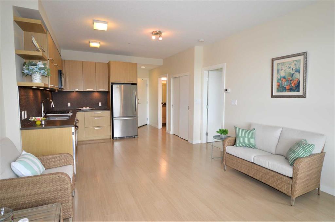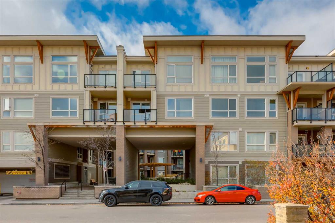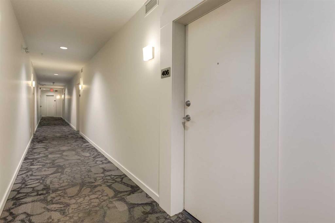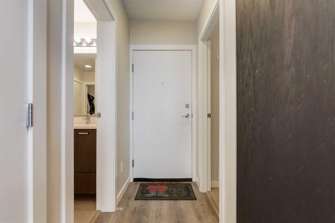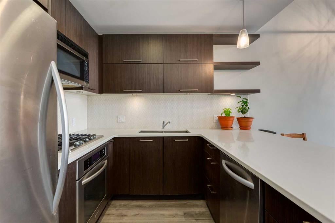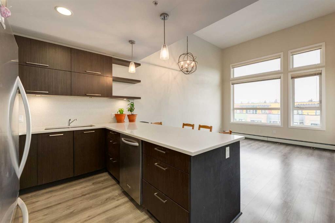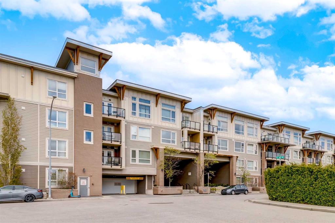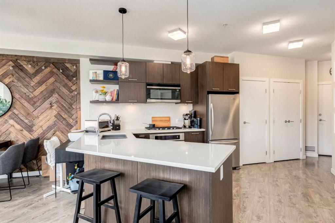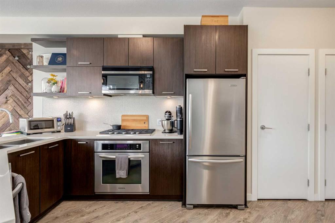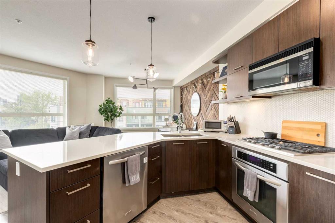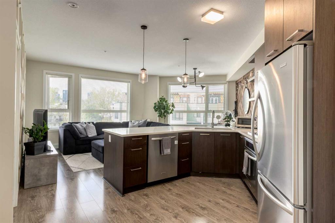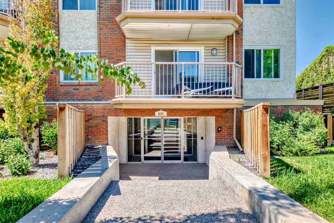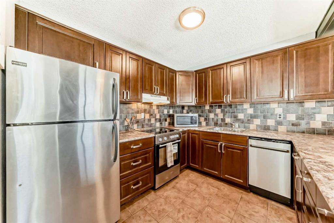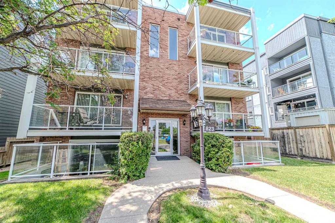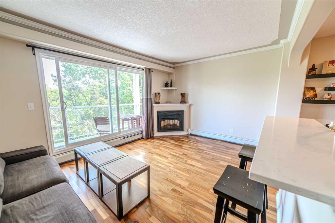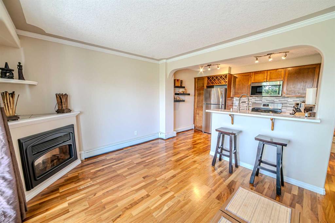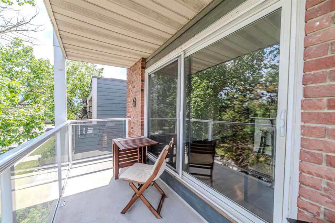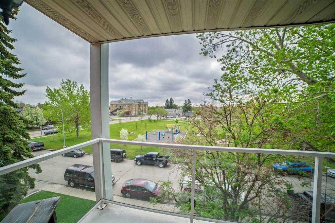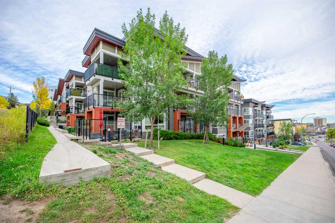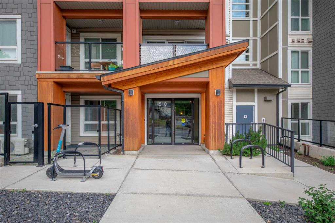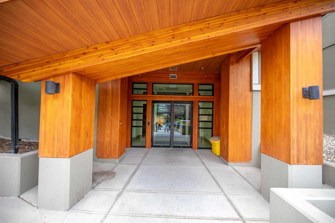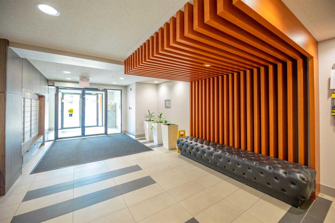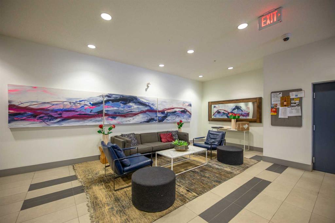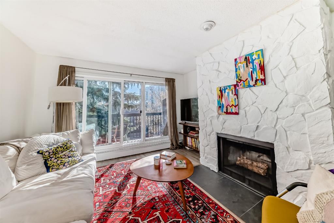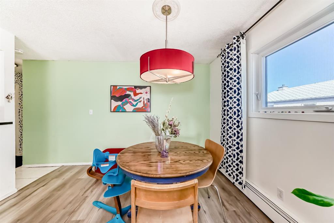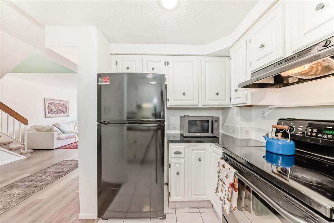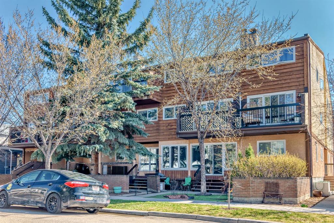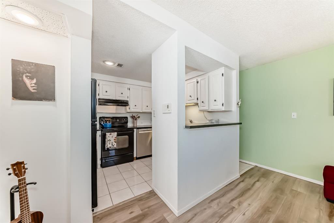305, 730 5 Street NE
Calgary T2E 3W8
MLS® Number: A2211690
$ 319,900
2
BEDROOMS
2 + 0
BATHROOMS
621
SQUARE FEET
2016
YEAR BUILT
OPEN HOUSE SATURDAY May 17, 2 - 4 PM Welcome to this stylish and spacious 2-bedroom, 2-bathroom condo offering incredible value in one of Calgary’s most sought-after inner-city locations! Situated walking distance to the river pathway system, downtown, and only 2 blocks from the pedestrian only stairway into vibrant Bridgeland, this home combines urban convenience with a peaceful park-side setting. Inside, you'll love the open-concept layout filled with natural light and park views from the living room, balcony, and primary bedroom. The modern kitchen features sleek finishes, a massive island perfect for entertaining, and ample cabinet space. The primary bedroom includes a walk-through closet and private ensuite, while the second bedroom and full guest bath provide flexibility for roommates, guests, or a home office. Additional highlights include an in-suite laundry and storage room, titled underground parking, and a separate assigned storage locker. The secure, well-maintained building offers elevator access, visitor parking, and a welcoming community feel. With Bridgeland and Renfrew’s cafés, restaurants, shops, and parks at your doorstep, plus easy access to transit and the downtown core, this is inner-city living at its best!
| COMMUNITY | Renfrew |
| PROPERTY TYPE | Apartment |
| BUILDING TYPE | Low Rise (2-4 stories) |
| STYLE | Single Level Unit |
| YEAR BUILT | 2016 |
| SQUARE FOOTAGE | 621 |
| BEDROOMS | 2 |
| BATHROOMS | 2.00 |
| BASEMENT | |
| AMENITIES | |
| APPLIANCES | Dishwasher, Dryer, Electric Stove, Range Hood, Refrigerator, Washer |
| COOLING | None |
| FIREPLACE | N/A |
| FLOORING | Vinyl Plank |
| HEATING | In Floor, Natural Gas |
| LAUNDRY | In Unit, Laundry Room |
| LOT FEATURES | |
| PARKING | Parkade, Underground |
| RESTRICTIONS | Call Lister, Pet Restrictions or Board approval Required |
| ROOF | |
| TITLE | Fee Simple |
| BROKER | CIR Realty |
| ROOMS | DIMENSIONS (m) | LEVEL |
|---|---|---|
| Kitchen | 11`4" x 14`6" | Main |
| Dining Room | 11`10" x 8`11" | Main |
| Bedroom - Primary | 10`4" x 9`1" | Main |
| Bedroom | 8`1" x 7`7" | Main |
| Laundry | 5`1" x 7`4" | Main |
| 4pc Bathroom | 4`11" x 7`2" | Main |
| 3pc Ensuite bath | 4`10" x 9`11" | Main |

