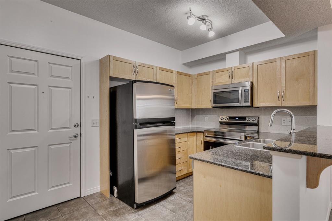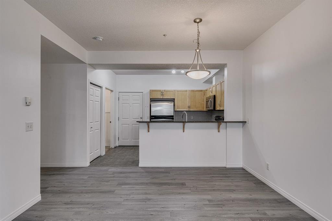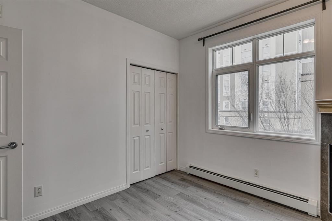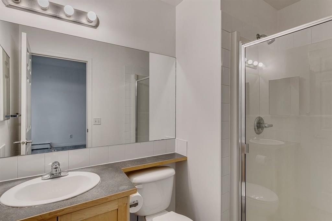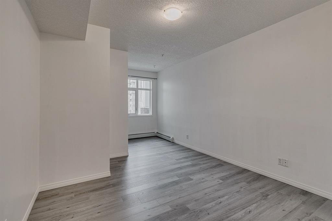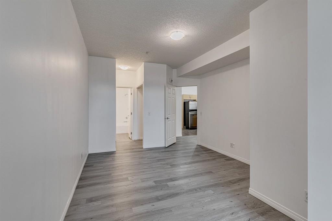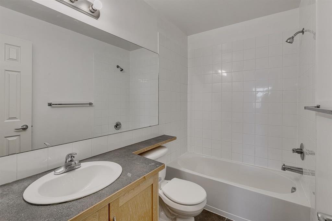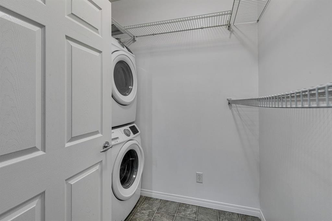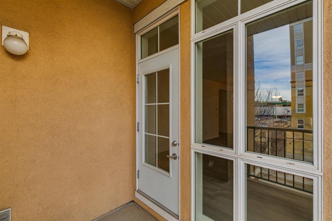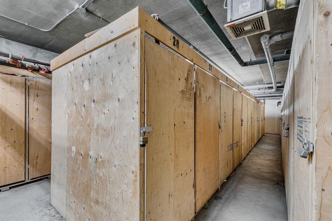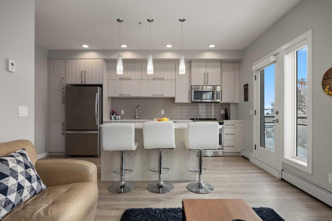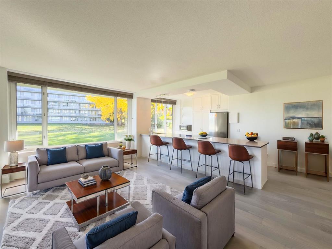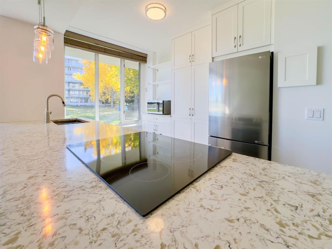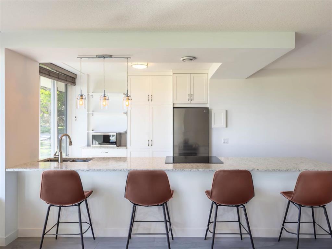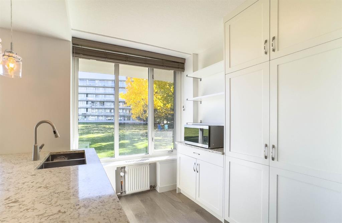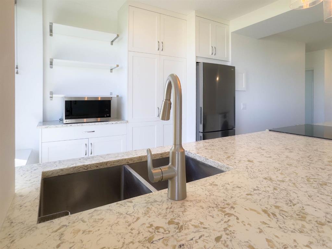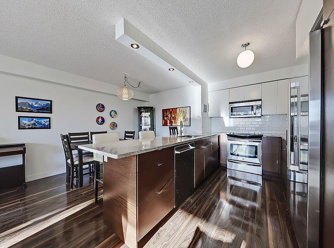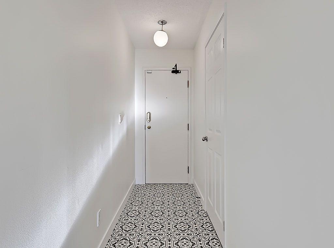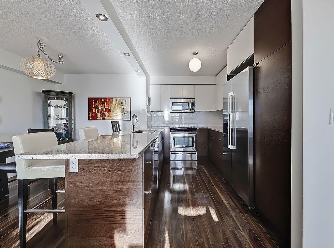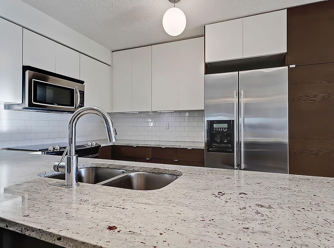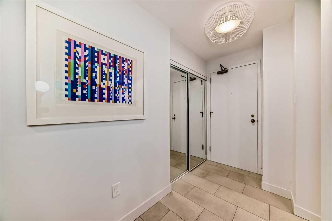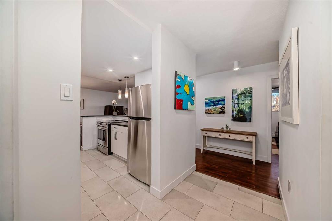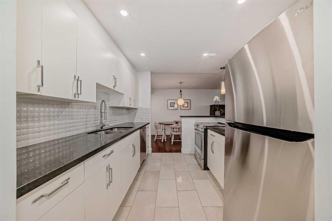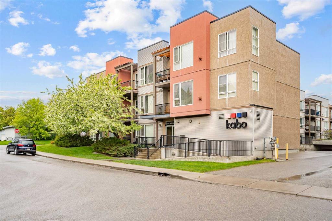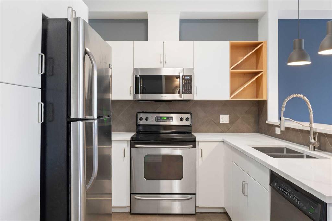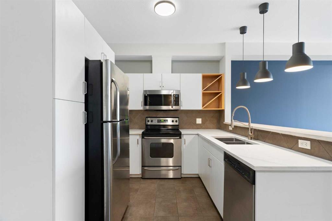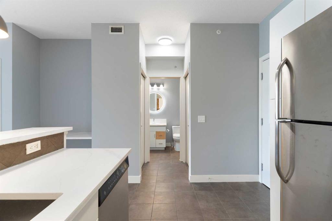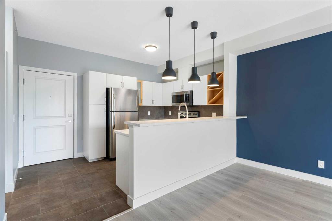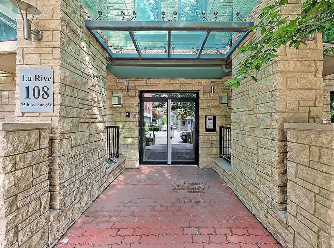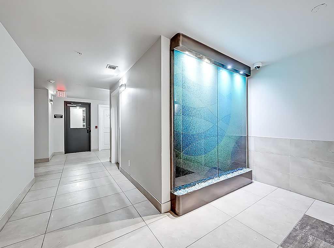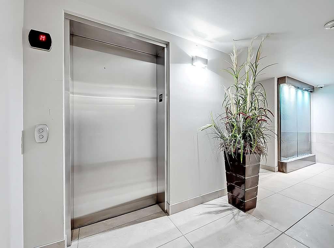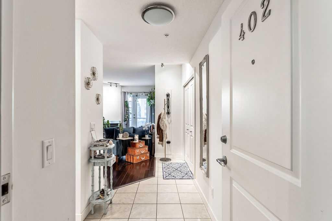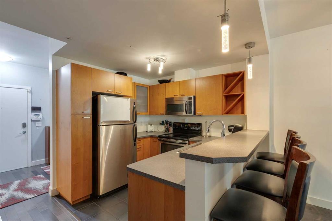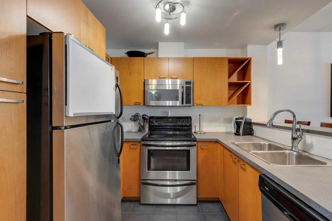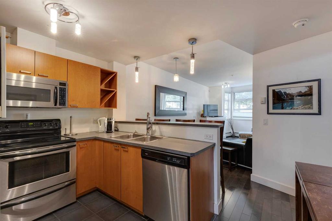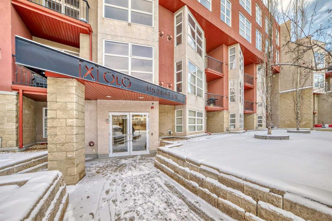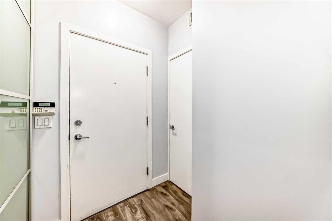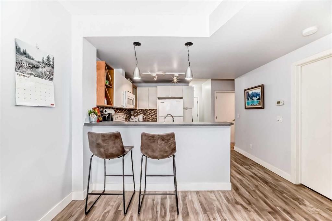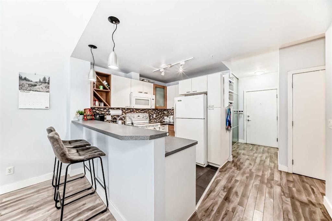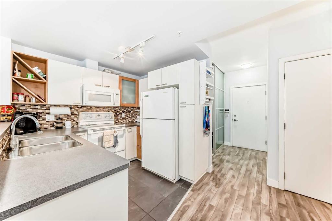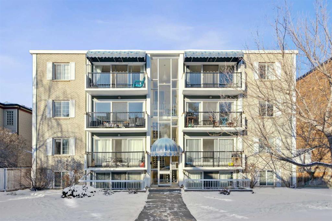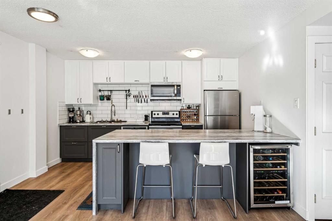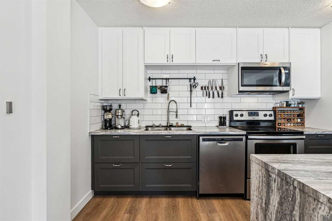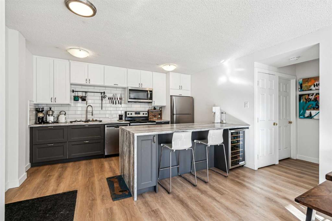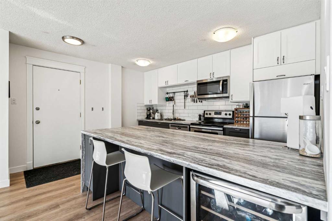302, 5720 2 Street SW
Calgary T2H 3B3
MLS® Number: A2189779
$ 368,800
2
BEDROOMS
2 + 0
BATHROOMS
879
SQUARE FEET
2005
YEAR BUILT
This spacious 2 bedroom, 2 bathroom, 3rd floor condo is terrific!! Freshly updated with brand new LVP flooring & paint throughout, this charming condo is ideally located just minutes to downtown, walking distance to Chinook Mall & nearby LRT station…plus quick & easy access to MacLeod Trail & Deerfoot! Bright & spacious with west facing windows & balcony, this floor plan features an open kitchen that offers granite counters, a peninsula island & stainless steel appliances including a brand new stove & dishwasher. The kitchen is functional with great cupboard & counter space, while the island area allows for easy entertaining. The dining & living areas are large & open with an abundance of natural light. The patio door opens to your private balcony where you can enjoy the warm afternoons & evening sunsets…there is also a gas BBQ line! There are 2 generous size bedrooms…one of which includes a gas fireplace…this would make for a cozy guest bedroom, lovely home office or library room. The Master bedroom features a walk-through closet, and a full 4pc ensuite. Completing this wonderful home is in-suite laundry with storage, a 3 pc bathroom, 9’ ceilings, heated underground parking, and an extra storage locker…all in this central & ideal location…surrounded by a multitude of amenities…plus this well run building is pet friendly…perfect for a home buyer or investor! This home is vacant & available for a quick possession!
| COMMUNITY | Manchester |
| PROPERTY TYPE | Apartment |
| BUILDING TYPE | Low Rise (2-4 stories) |
| STYLE | Low-Rise(1-4) |
| YEAR BUILT | 2005 |
| SQUARE FOOTAGE | 879 |
| BEDROOMS | 2 |
| BATHROOMS | 2.00 |
| BASEMENT | |
| AMENITIES | |
| APPLIANCES | Dishwasher, Dryer, Garage Control(s), Range Hood, Refrigerator, Stove(s), Washer, Window Coverings |
| COOLING | None |
| FIREPLACE | Gas |
| FLOORING | Ceramic Tile, Vinyl |
| HEATING | Baseboard |
| LAUNDRY | In Unit |
| LOT FEATURES | |
| PARKING | Assigned, Parkade, Underground |
| RESTRICTIONS | Pet Restrictions or Board approval Required |
| ROOF | |
| TITLE | Fee Simple |
| BROKER | eXp Realty |
| ROOMS | DIMENSIONS (m) | LEVEL |
|---|---|---|
| Living Room | 11`10" x 13`0" | Main |
| Bedroom - Primary | 19`6" x 11`5" | Main |
| Dining Room | 11`10" x 10`0" | Main |
| Bedroom | 11`3" x 10`0" | Main |
| Kitchen | 11`10" x 9`3" | Main |
| Laundry | 8`0" x 5`10" | Main |
| 3pc Bathroom | Main | |
| 4pc Ensuite bath | Main | |
| Balcony | 7`2" x 6`9" | Main |



