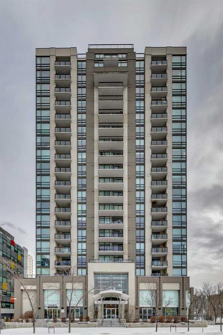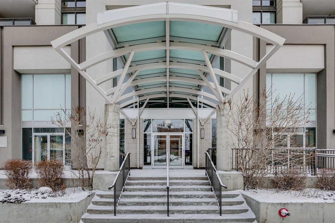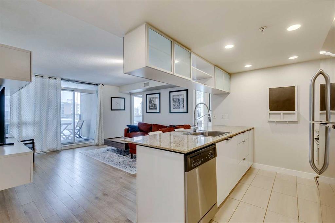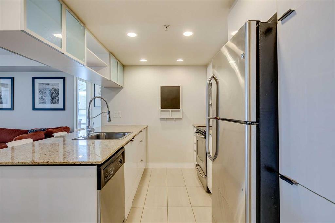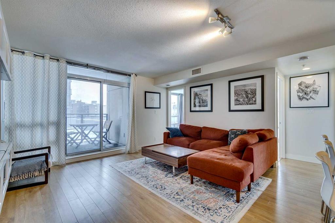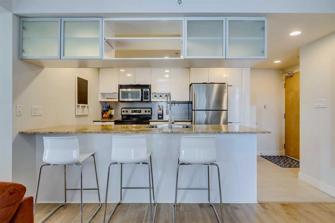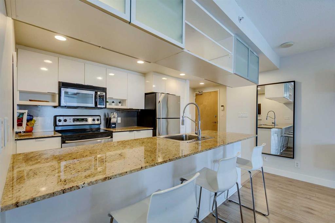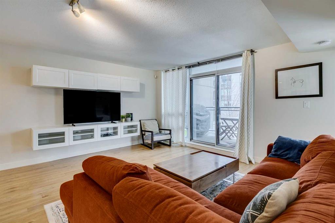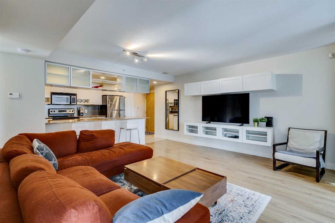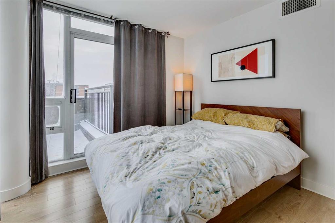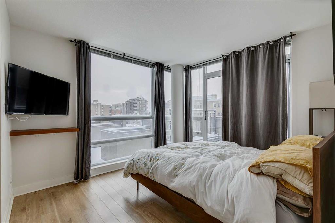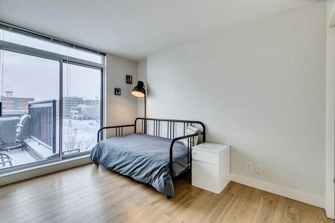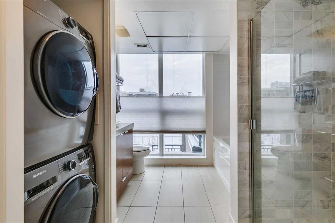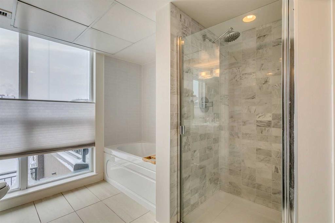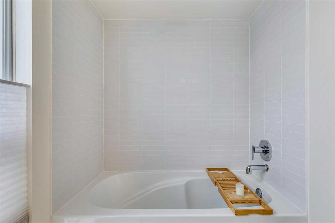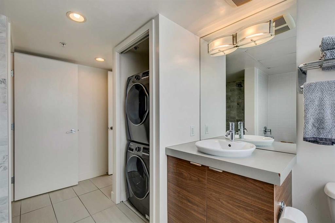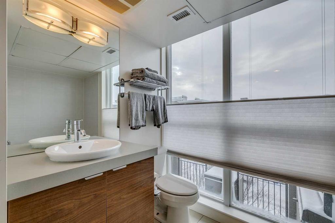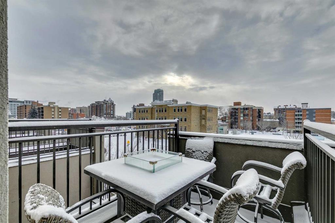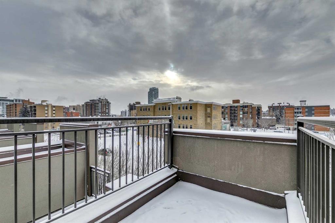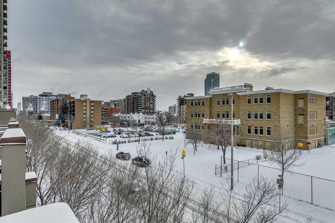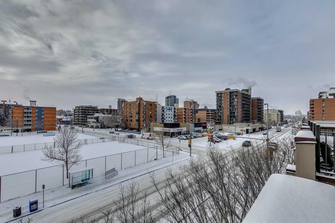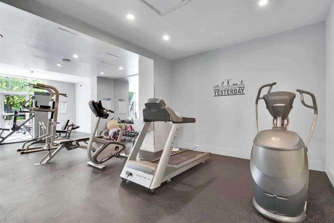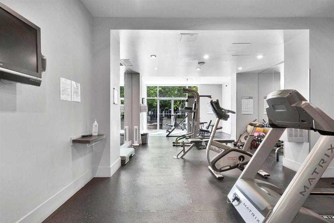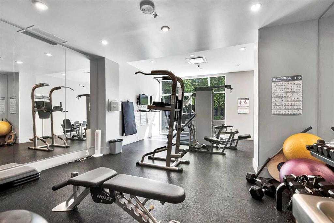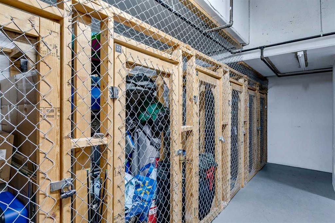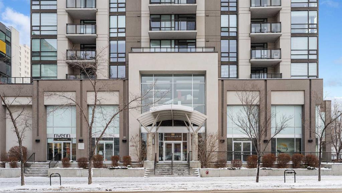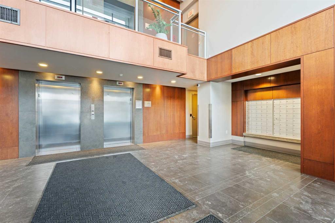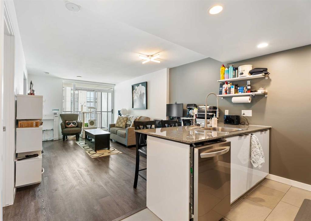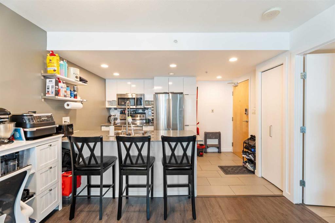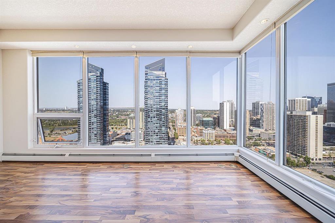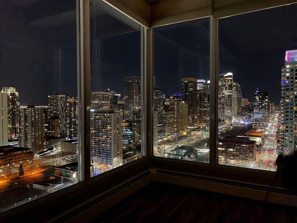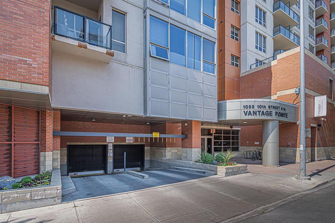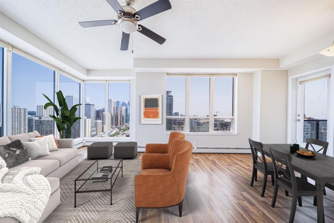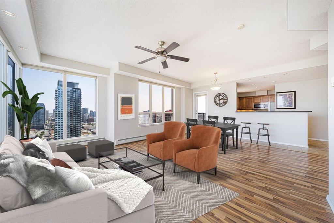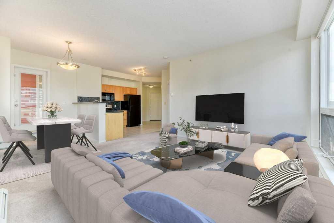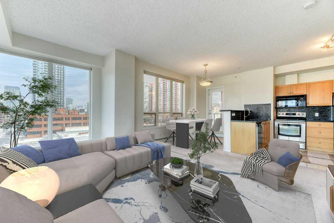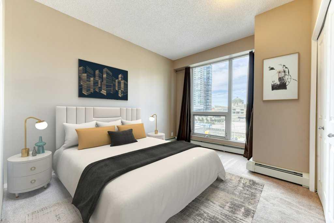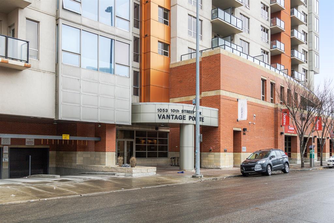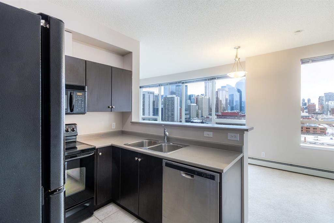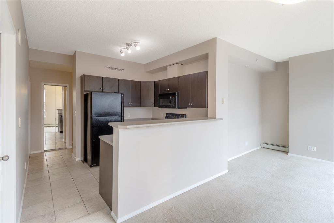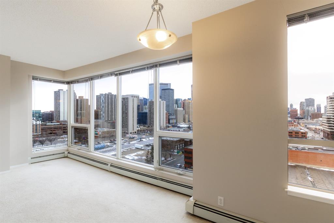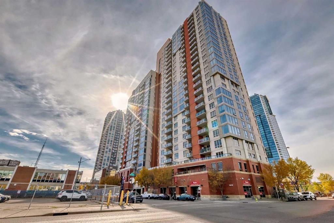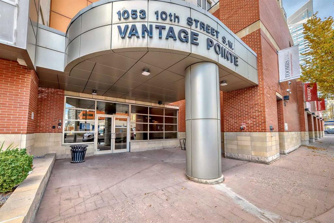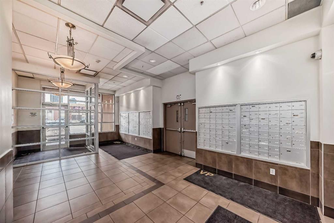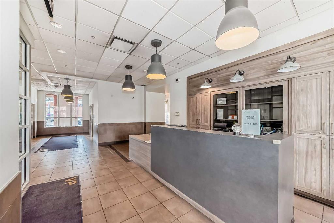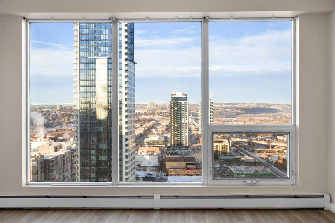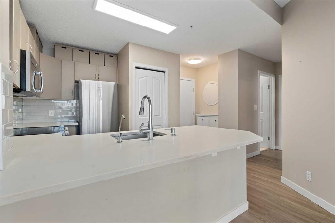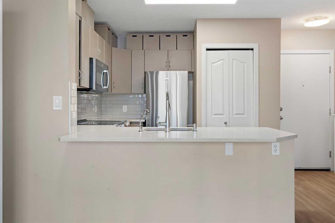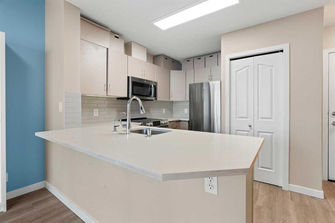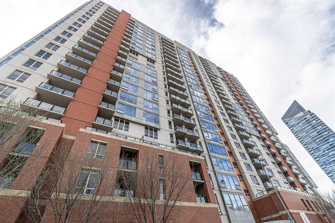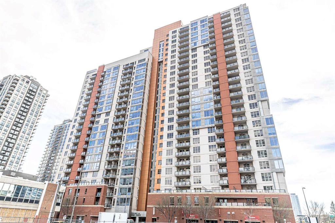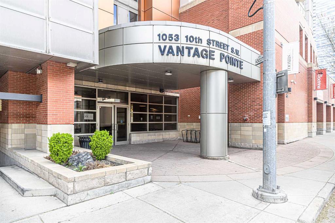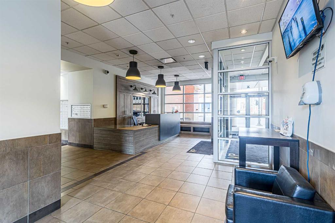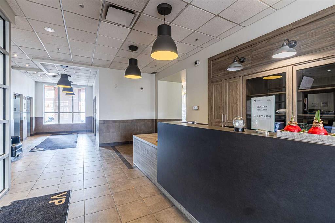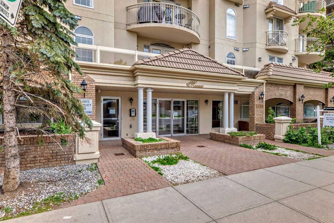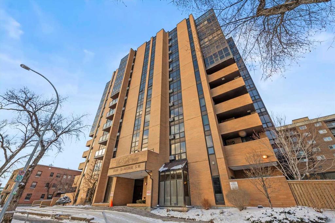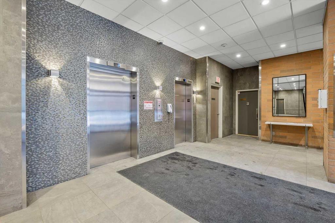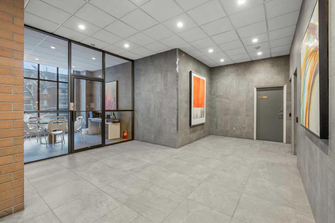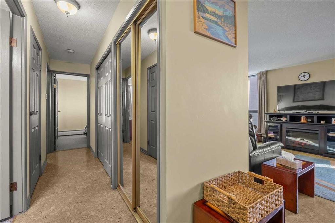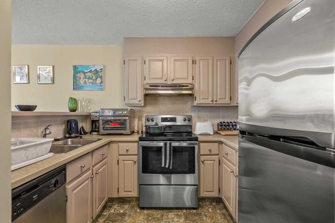302, 1110 11 Street SW
Calgary T2R 1S5
MLS® Number: A2191788
$ 349,900
2
BEDROOMS
1 + 0
BATHROOMS
2006
YEAR BUILT
Embrace vibrant inner-city living in this stylish 2-bed/1-bath condo located in the highly sought-after ‘Stella’ complex. Nestled in the heart of the Beltline, this beautifully maintained end-unit offers 3 private balconies overlooking a centre courtyard area, titled underground parking stall, separate storage cage, and central air conditioning for your comfort on those warm summer evenings. Boasting a sleek kitchen with modern cabinetry, stainless steel appliance package & granite countertops, the functional layout is complete with a large living room area, 2 generous-sized bedrooms, upgraded 4-pc bathroom with separate full-tiled shower and soaker tub, in-suite laundry and additional storage in unit. Residents of ‘Stella’ enjoy premium amenities including 24-hr on-site concierge w/camera security, fantastic exercise facility with his/her steam rooms, a recreation/party room with private courtyard access, common terrace, guest parking, bike storage room, and a guest suite. Walking distance to nearby amenities such as; the upscale Co-Op Midtown Market, shops/restaurants along trendy 17th Avenue, downtown core, parks/playgrounds and several walking/bike paths along the Bow River. Whether you’re a young professional seeking home ownership or a savvy investor looking for a great investment opportunity, this condo is an absolute must see!
| COMMUNITY | Beltline |
| PROPERTY TYPE | Apartment |
| BUILDING TYPE | High Rise (5+ stories) |
| STYLE | Apartment |
| YEAR BUILT | 2006 |
| SQUARE FOOTAGE | 754 |
| BEDROOMS | 2 |
| BATHROOMS | 1.00 |
| BASEMENT | |
| AMENITIES | |
| APPLIANCES | Dishwasher, Electric Stove, Garburator, Microwave, Refrigerator, Washer/Dryer Stacked, Window Coverings |
| COOLING | Central Air |
| FIREPLACE | N/A |
| FLOORING | Ceramic Tile, Vinyl Plank |
| HEATING | Fan Coil, Natural Gas |
| LAUNDRY | In Unit |
| LOT FEATURES | |
| PARKING | Heated Garage, Parkade, Stall, Titled, Underground |
| RESTRICTIONS | Restrictive Covenant |
| ROOF | |
| TITLE | Fee Simple |
| BROKER | eXp Realty |
| ROOMS | DIMENSIONS (m) | LEVEL |
|---|---|---|
| Kitchen | 11`3" x 8`7" | Main |
| Living Room | 15`0" x 14`4" | Main |
| Bedroom - Primary | 11`9" x 10`3" | Main |
| Bedroom | 11`9" x 8`4" | Main |
| 4pc Bathroom | 11`9" x 8`8" | Main |
| Balcony | 9`6" x 6`0" | Main |
| Balcony | 8`6" x 6`8" | Main |
| Balcony | 8`8" x 6`3" | Main |

