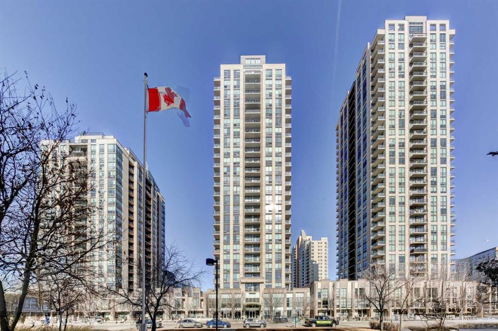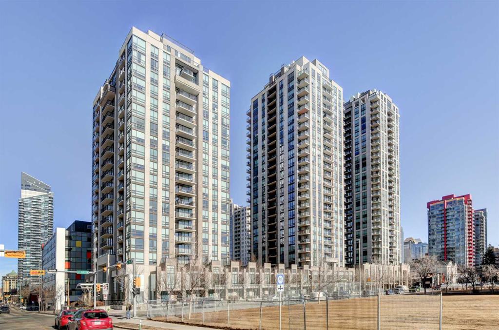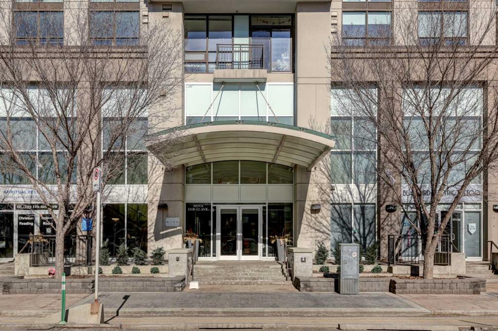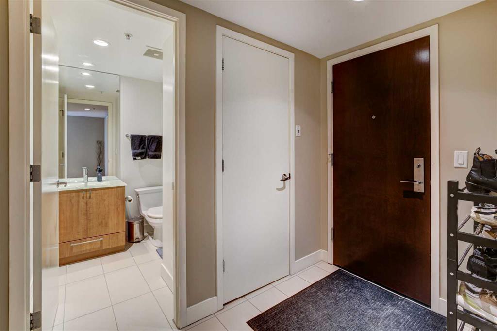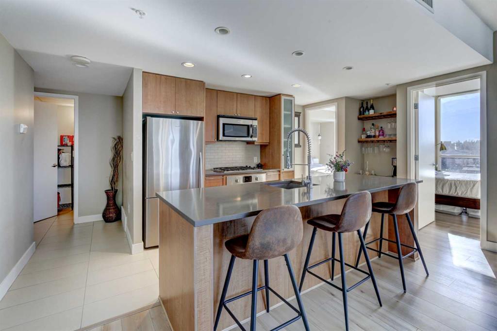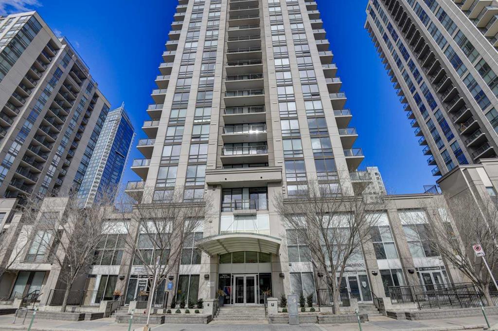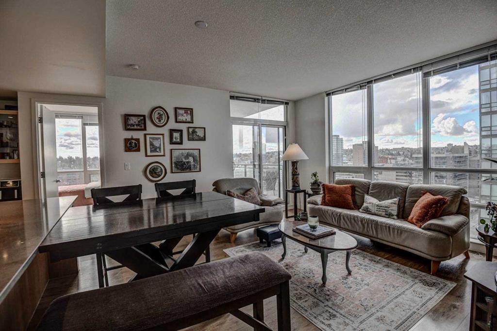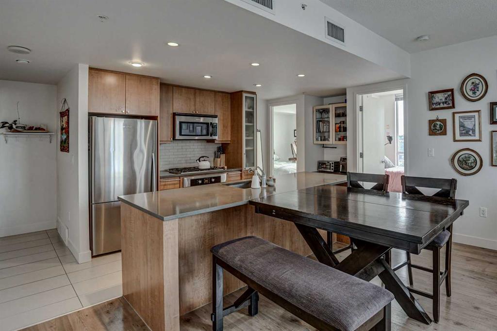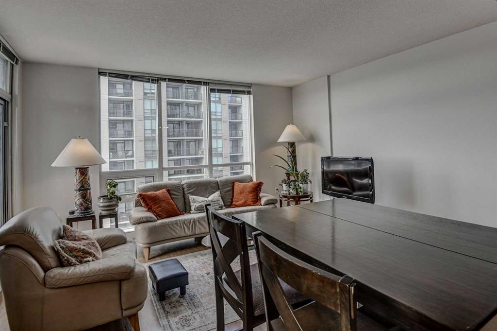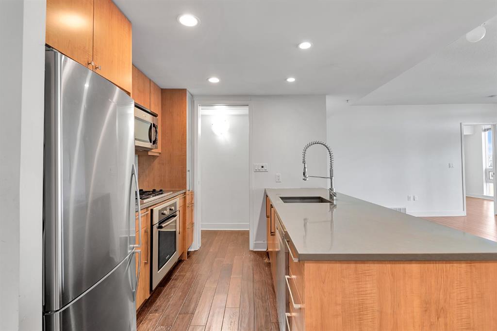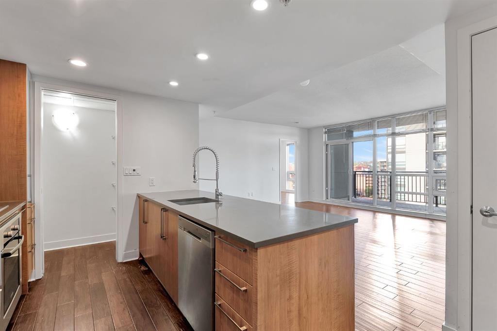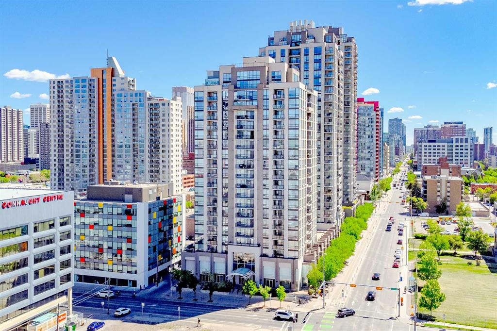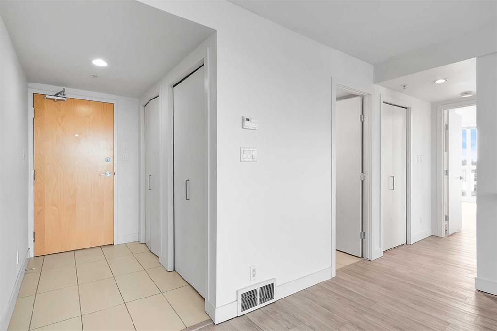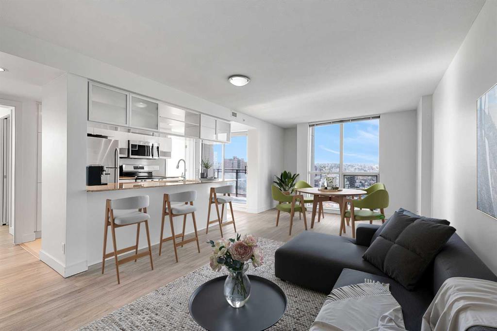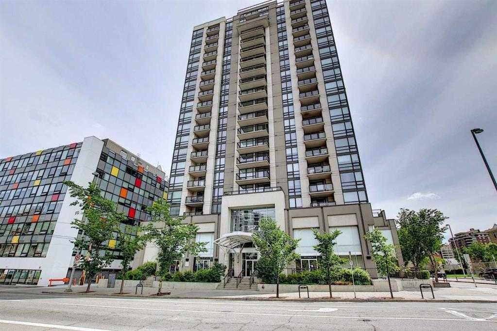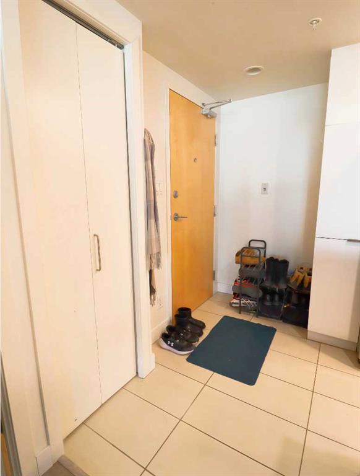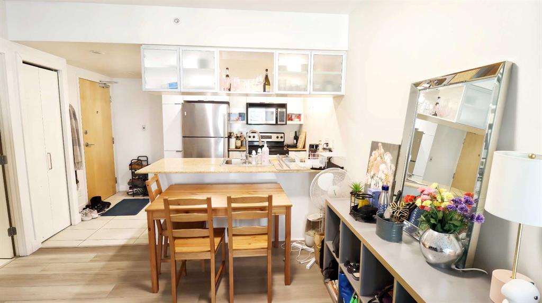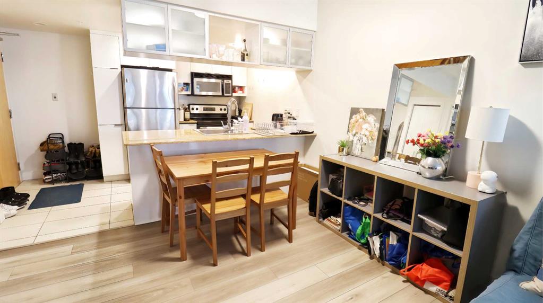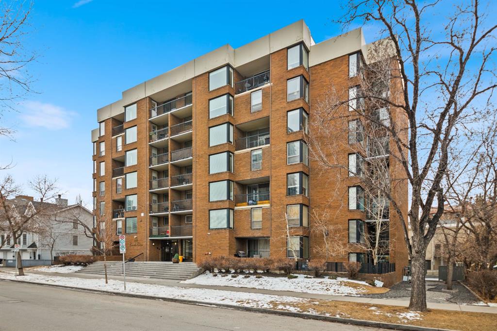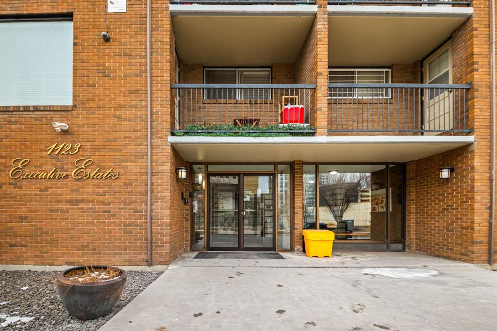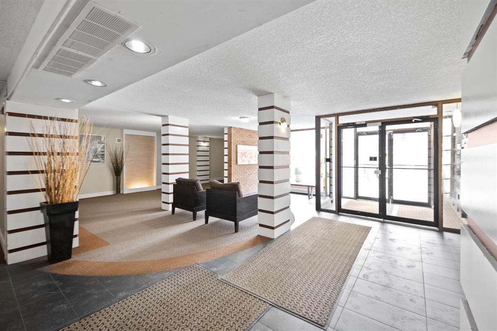2407, 1053 10 Street SW
Calgary T2R1S6
MLS® Number: A2199801
$ 369,900
2
BEDROOMS
2 + 0
BATHROOMS
774
SQUARE FEET
2007
YEAR BUILT
Experience breathtaking panoramic views of the mountains, river, and city skyline from this stunning 24th-floor condo in the highly sought-after Vantage Pointe building. Offering 2 bedrooms and 2 bathrooms, this stylish and upgraded unit blends modern convenience with an unbeatable location. Nestled at 10th & 10th, you’re steps from the Co-op Grocery and Wine Store, with vibrant 17th Ave just a short walk away. Inside, the sleek, contemporary kitchen is designed for both function and style, featuring stainless steel appliances, quartz countertops, and glass mosaic and stone tile backsplash. The bright, open-concept living area is the perfect place to unwind while soaking in the incredible views through the large windows. Step outside onto your private balcony, complete with a gas BBQ hookup, ideal for entertaining or enjoying Calgary’s stunning sunsets. This unit is equipped with in-suite laundry and air conditioning, ensuring year-round comfort. Vantage Pointe is a pet-friendly building with top-tier amenities, including a fitness centre, ample visitor parking, and a secure, upscale foyer. Your titled underground parking stall is included, and low condo fees cover heat, electricity, water, sewer, and parking, making this an exceptional value for effortless urban living. Whether you’re looking for the perfect inner-city home or an incredible investment property, this condo offers it all. Don’t miss out—schedule your private showing today!
| COMMUNITY | Beltline |
| PROPERTY TYPE | Apartment |
| BUILDING TYPE | High Rise (5+ stories) |
| STYLE | Single Level Unit |
| YEAR BUILT | 2007 |
| SQUARE FOOTAGE | 774 |
| BEDROOMS | 2 |
| BATHROOMS | 2.00 |
| BASEMENT | |
| AMENITIES | |
| APPLIANCES | Dishwasher, Electric Range, Microwave Hood Fan, Refrigerator, Washer/Dryer |
| COOLING | ENERGY STAR Qualified Equipment |
| FIREPLACE | N/A |
| FLOORING | Tile, Vinyl Plank |
| HEATING | Baseboard |
| LAUNDRY | In Unit |
| LOT FEATURES | |
| PARKING | Parkade |
| RESTRICTIONS | Pet Restrictions or Board approval Required |
| ROOF | |
| TITLE | Fee Simple |
| BROKER | Greater Property Group |
| ROOMS | DIMENSIONS (m) | LEVEL |
|---|---|---|
| 3pc Ensuite bath | 6`1" x 6`2" | Main |
| 4pc Bathroom | 7`9" x 5`9" | Main |
| Bedroom - Primary | 9`6" x 17`7" | Main |
| Bedroom | 9`6" x 11`11" | Main |
| Kitchen | 9`8" x 9`7" | Main |
| Living Room | 15`3" x 20`0" | Main |













































