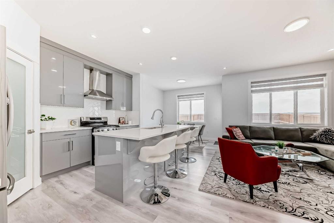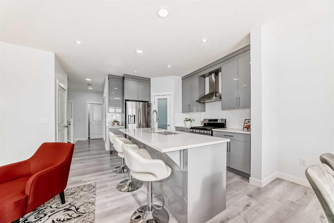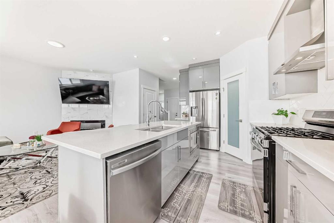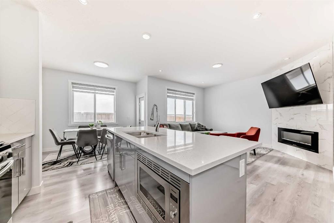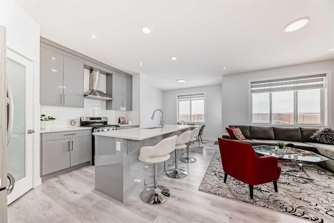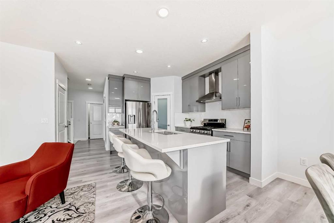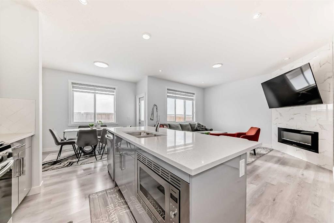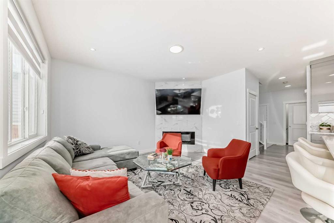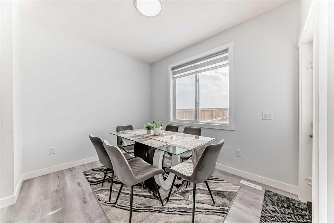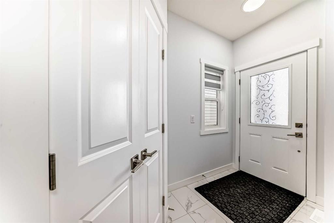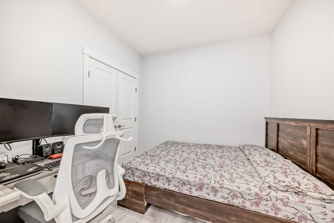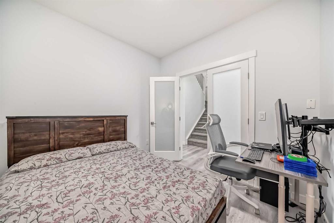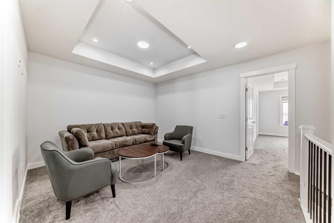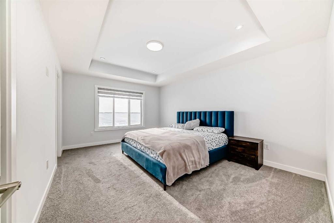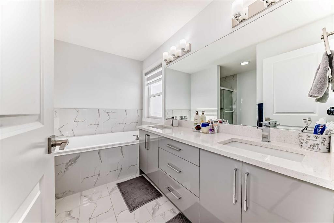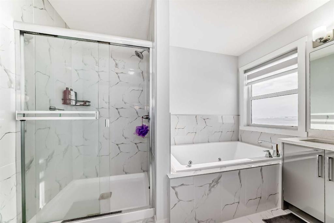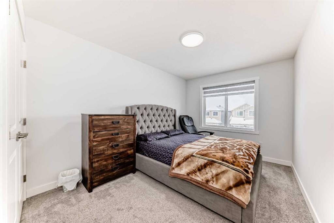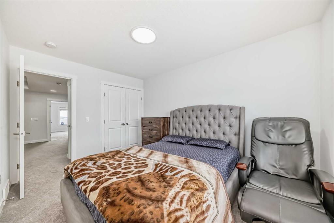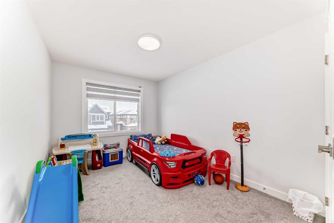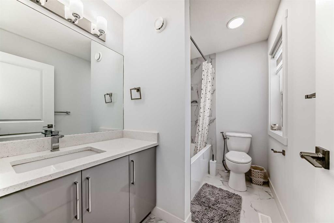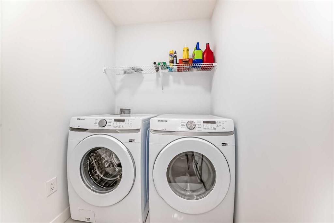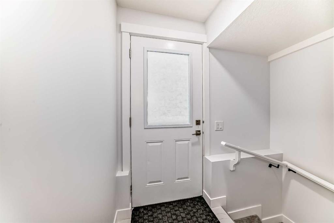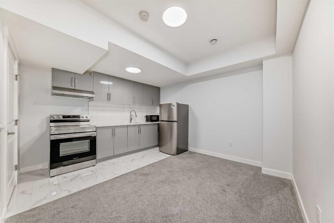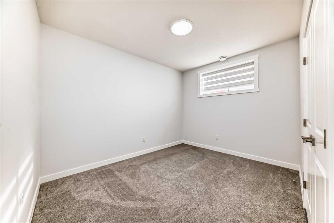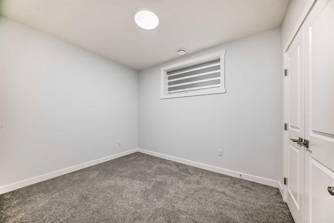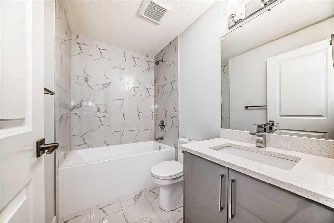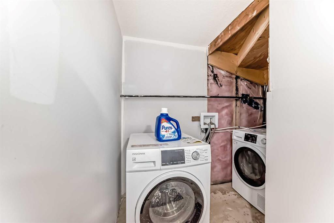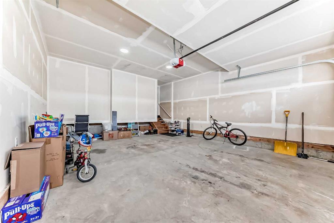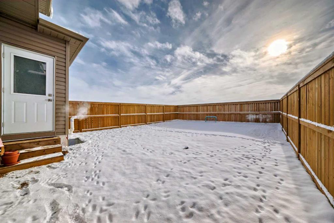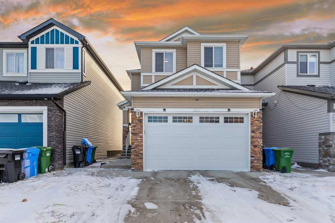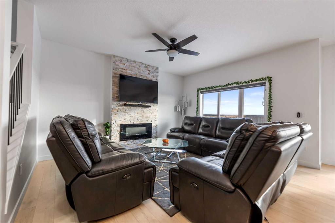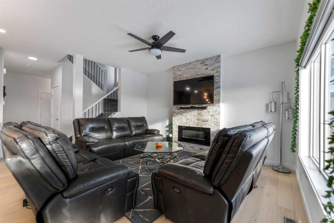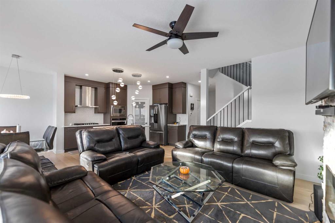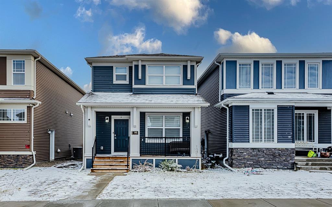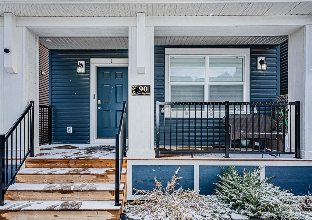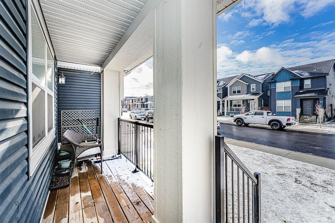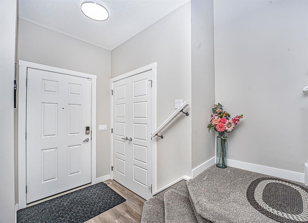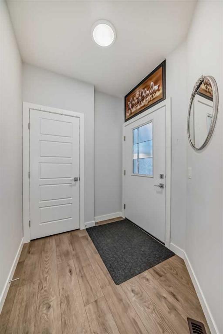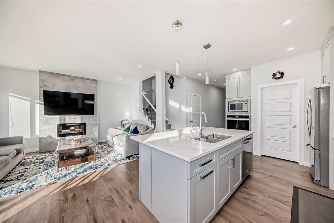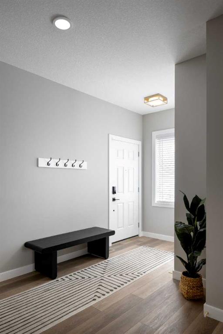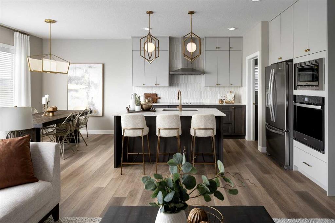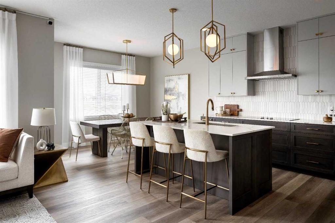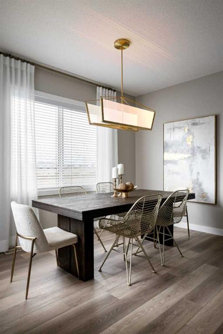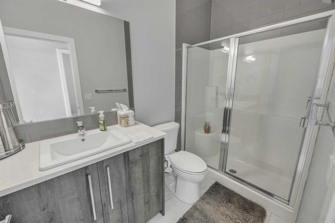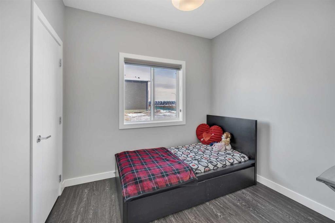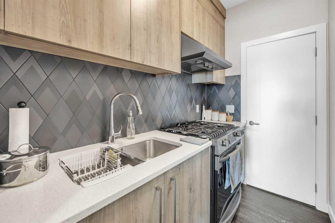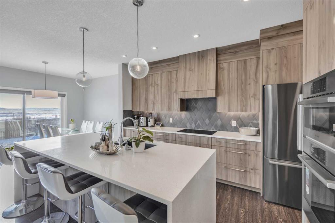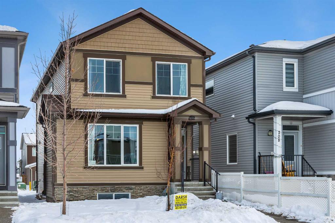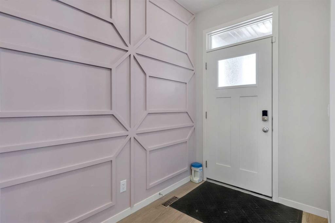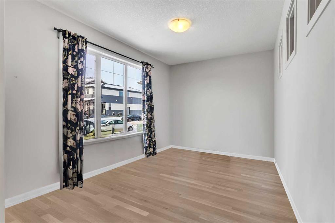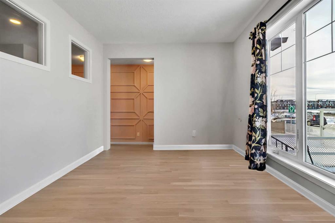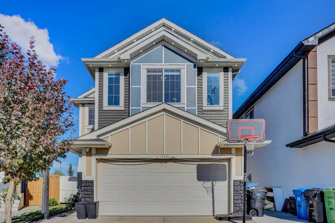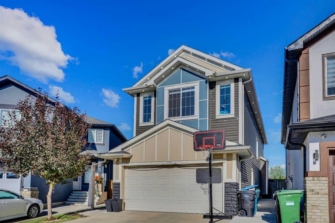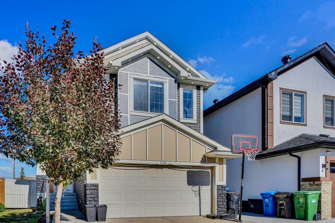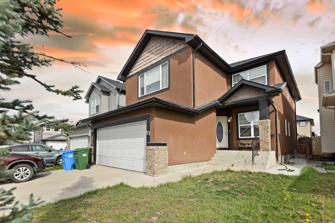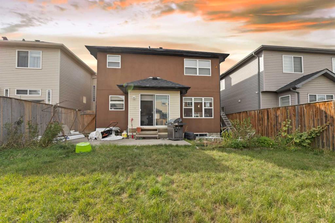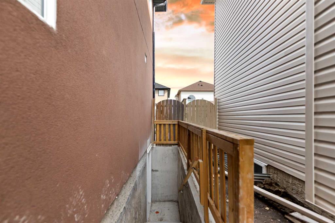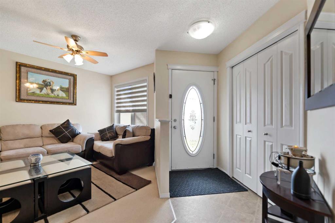301 CORNER MEADOWS Way NE
Calgary T3N 1Y5
MLS® Number: A2192544
$ 759,000
6
BEDROOMS
3 + 1
BATHROOMS
1,885
SQUARE FEET
2021
YEAR BUILT
Fabulous 2021 built 2-Story Luxurious 6 Bedroom house With 2 bedroom Illegal suite located in highly desirable community of Cornerstone. It offers 1885 sqft living space through out the main & upper level with an additional 620 sqft Suite having side Entrance. Electric Fire place , Open living area ,dining room Spacious Kitchen with large island creating a warm and inviting atmosphere + one bedroom on main level .Upper level Master Suite: The Enormous master bedroom features a luxurious 5-piece Ensuite bathroom , Big size bonus room & two more good size bedrooms. Lower level Fully finished 2 bedroom suite having 2 bedrooms , a full bathroom , kitchen , Laundry. Don't miss out opportunity to explore the possibilities of luxurious living combined with investment potential.
| COMMUNITY | Cornerstone |
| PROPERTY TYPE | Detached |
| BUILDING TYPE | House |
| STYLE | 2 Storey |
| YEAR BUILT | 2021 |
| SQUARE FOOTAGE | 1,885 |
| BEDROOMS | 6 |
| BATHROOMS | 4.00 |
| BASEMENT | Separate/Exterior Entry, Finished, Full, Suite |
| AMENITIES | |
| APPLIANCES | Dishwasher, Dryer, Gas Range, Microwave, Washer, Window Coverings |
| COOLING | None |
| FIREPLACE | Electric |
| FLOORING | Carpet, Ceramic Tile, Vinyl Plank |
| HEATING | Forced Air, Natural Gas |
| LAUNDRY | Laundry Room, Upper Level |
| LOT FEATURES | Rectangular Lot |
| PARKING | Double Garage Attached |
| RESTRICTIONS | None Known |
| ROOF | Asphalt Shingle |
| TITLE | Fee Simple |
| BROKER | RE/MAX House of Real Estate |
| ROOMS | DIMENSIONS (m) | LEVEL |
|---|---|---|
| Kitchen | 39`1" x 18`1" | Lower |
| Bedroom | 37`2" x 29`3" | Lower |
| 4pc Bathroom | 26`0" x 16`2" | Lower |
| Family Room | 39`4" x 27`1" | Lower |
| Bedroom | 39`8" x 32`0" | Lower |
| Laundry | 29`3" x 11`3" | Lower |
| Entrance | 32`10" x 21`1" | Main |
| Living Room | 46`9" x 41`0" | Main |
| Dining Room | 35`10" x 28`9" | Main |
| Kitchen | 43`9" x 31`2" | Main |
| 2pc Bathroom | 23`9" x 10`1" | Main |
| Bedroom | 30`11" x 29`3" | Main |
| Bedroom - Primary | 53`10" x 39`1" | Upper |
| 5pc Ensuite bath | 34`5" x 33`1" | Upper |
| Bonus Room | 42`11" x 39`1" | Upper |
| 4pc Bathroom | 29`0" x 18`7" | Upper |
| Bedroom | 42`8" x 30`7" | Upper |
| Laundry | 17`6" x 16`8" | Upper |
| Bedroom | 40`2" x 30`1" | Upper |


