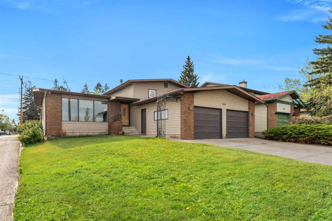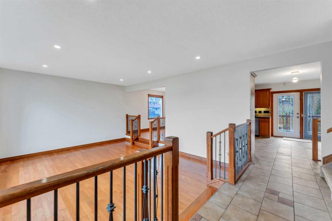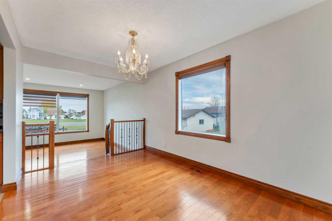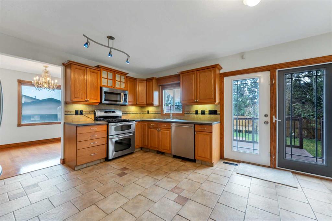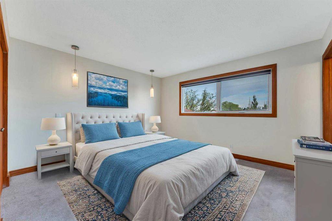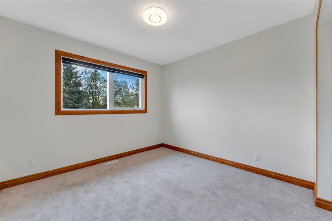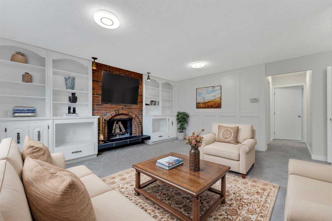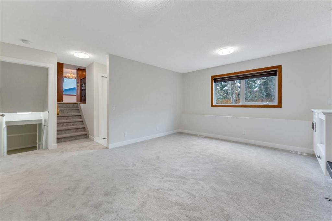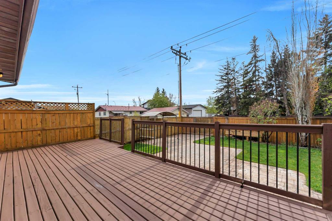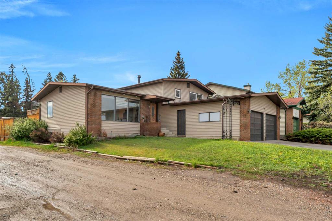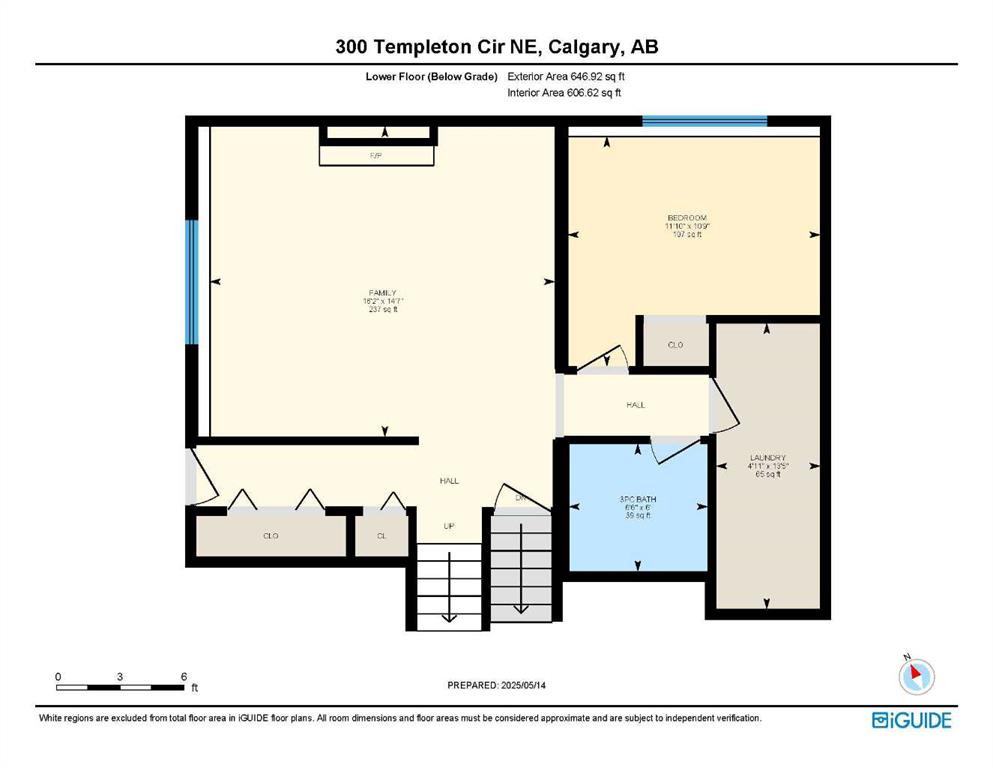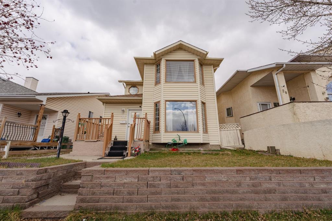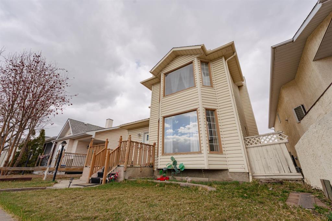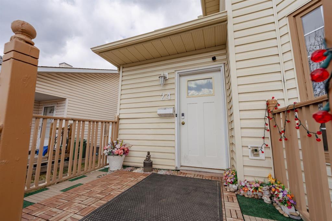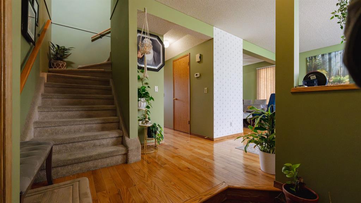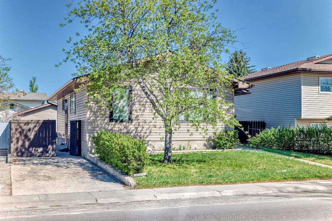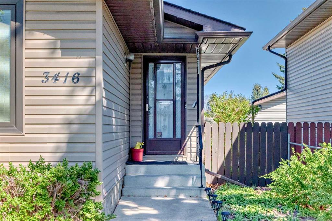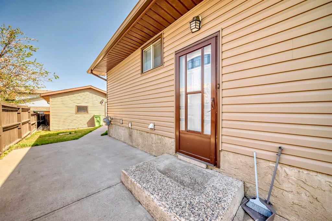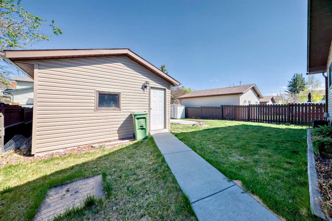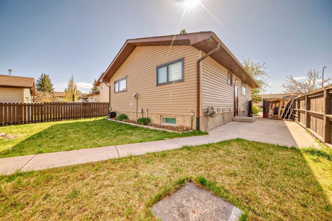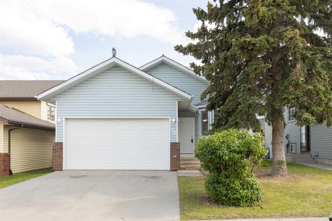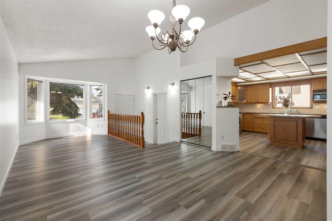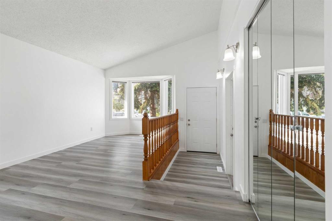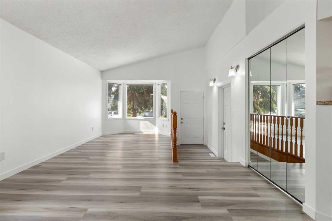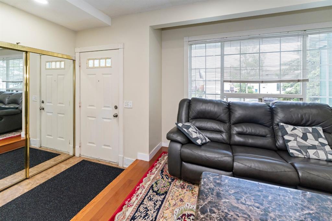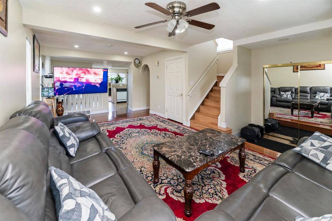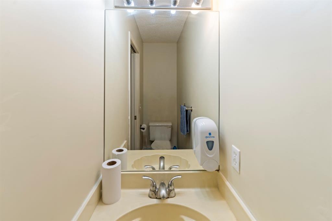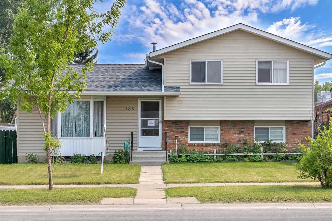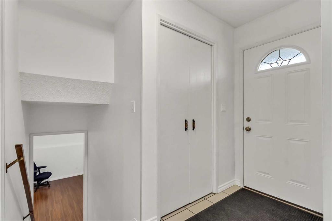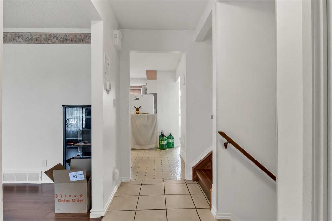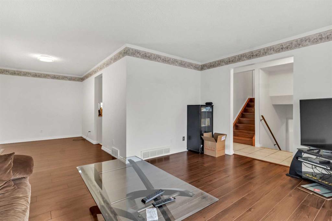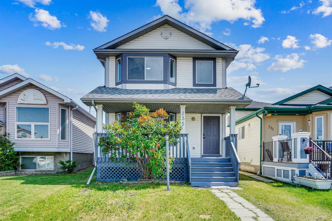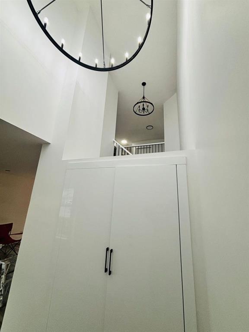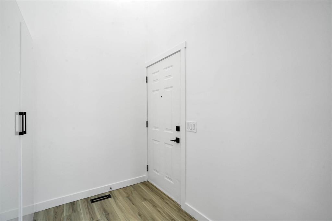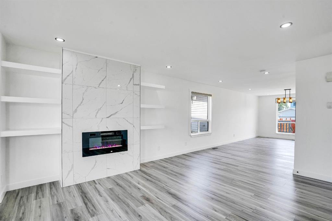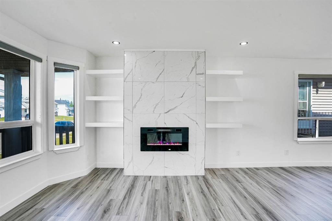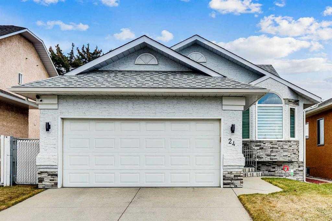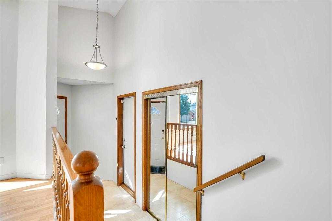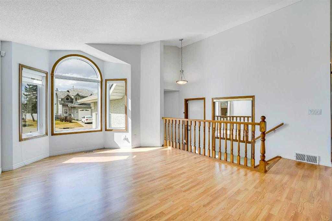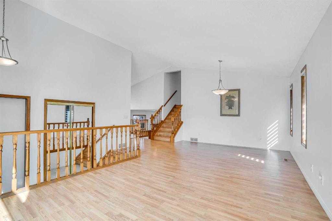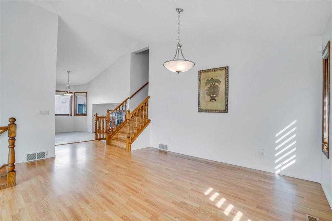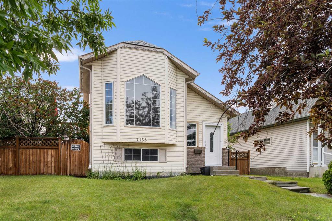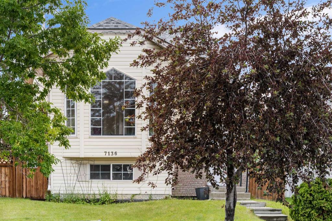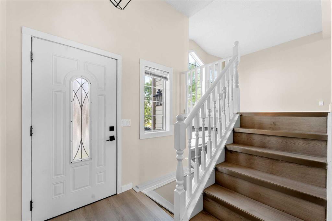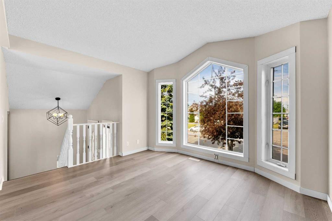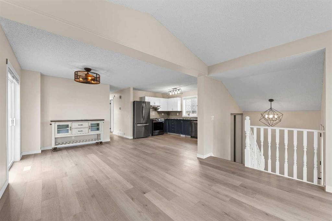300 Templeton Circle NE
Calgary T1Y 5R5
MLS® Number: A2220886
$ 699,800
5
BEDROOMS
3 + 0
BATHROOMS
1,384
SQUARE FEET
1981
YEAR BUILT
UPDATED 4 LEVEL SPLIT ON AN OVERSIZED LOT WITH AN OVERSIZED ATTACHED GARAGE | 5 BEDROOMS PLUS A DEN | 3 FULL BATHROOMS | OVER 2,500 SQ. FT. OF DEVELOPED SPACE | HARDWOOD FLOORS | NEW CARPET, NEW TILE AND NEW PAINT | BEAUTIFUL KITCHEN WITH A GAS STOVE | LOWER WALKOUT LEVEL WITH A WOOD BURNING FIREPLACE | FINISHED BASEMENT WITH SEPARATE ENTRANCE | GORGEOUS WEST-FACING BACKYARD OASIS | PHENOMENAL LOCATION! Beautifully updated and impressively spacious, this 4-level split offers over 2,500 square feet of smartly designed living space with 5 bedrooms plus a den, a separate rear entry and 3 full bathrooms, perfect for large families or multi-generational living. Nestled on a quiet street in the established community of Temple, this home is within walking distance to schools, parks, shopping and public transit, making everyday life more connected and convenient. Step into the main level and be welcomed by gleaming hardwood floors and extra pot lights that brighten the expansive front living room. The updated wrought-iron railings offer an open feel while subtly defining each space. Elegant lighting adorns the dining room with clear sightlines perfect for entertaining. Culinary adventures are inspired in the kitchen where warm wood cabinetry, stainless steel appliances, a gas stove and a breakfast nook come together in a layout that’s both functional and inviting. Double glass doors lead from the kitchen to the west-facing backyard, an ideal extension of your living space featuring a sprawling deck, lower stone patio, raised garden beds and lush mature trees for added privacy. Upstairs, three generously sized bedrooms include a well-appointed primary retreat with an updated 3-piece ensuite boasting an oversized glass shower. A refreshed 4-piece main bathroom completes this level. Downstairs, the third level features a large family room with built-in shelving flanking a cozy wood-burning fireplace, inviting you to put your feet up and relax. A 4th bedroom, another beautifully updated full bathroom, a very spacious laundry room and a separate rear entrance for added flexibility complete this level. The fully developed basement includes a spacious rec room, a 5th bedroom and a private den, ideal for a home office, hobby room or extra storage. This thoughtful layout offers plenty of options for how your family wants to live, gather and grow. The front of the home features an oversized double attached garage with a side man door and ample driveway space. Located in the heart of Temple, this home offers easy access to Annie Foote School, Father Scollen School, Village Square Leisure Centre and the Temple Green Park system. With mature trees, friendly neighbours and great proximity to transit and shopping, this is a home that balances everyday function with long-term flexibility.
| COMMUNITY | Temple |
| PROPERTY TYPE | Detached |
| BUILDING TYPE | House |
| STYLE | 4 Level Split |
| YEAR BUILT | 1981 |
| SQUARE FOOTAGE | 1,384 |
| BEDROOMS | 5 |
| BATHROOMS | 3.00 |
| BASEMENT | Finished, Full |
| AMENITIES | |
| APPLIANCES | Dishwasher, Dryer, Garage Control(s), Garburator, Gas Stove, Microwave Hood Fan, Refrigerator, Washer, Water Softener, Window Coverings |
| COOLING | Central Air |
| FIREPLACE | Brick Facing, Family Room, Wood Burning |
| FLOORING | Carpet, Hardwood, Tile |
| HEATING | Forced Air, Natural Gas |
| LAUNDRY | Lower Level |
| LOT FEATURES | Back Lane, Back Yard, Landscaped, Lawn, Level |
| PARKING | Double Garage Attached, Oversized |
| RESTRICTIONS | Utility Right Of Way |
| ROOF | Asphalt Shingle |
| TITLE | Fee Simple |
| BROKER | LPT Realty |
| ROOMS | DIMENSIONS (m) | LEVEL |
|---|---|---|
| Den | 12`11" x 12`1" | Basement |
| Game Room | 15`4" x 13`6" | Basement |
| Furnace/Utility Room | 9`4" x 9`8" | Basement |
| Bedroom | 10`9" x 12`2" | Basement |
| Family Room | 14`7" x 16`2" | Lower |
| Laundry | 13`5" x 4`11" | Lower |
| Bedroom | 10`9" x 11`10" | Lower |
| 3pc Bathroom | 6`0" x 6`6" | Lower |
| Foyer | 3`10" x 13`9" | Main |
| Living Room | 17`9" x 14`1" | Main |
| Dining Room | 9`1" x 13`4" | Main |
| Breakfast Nook | 6`4" x 13`4" | Main |
| Kitchen | 8`10" x 13`4" | Main |
| Bedroom - Primary | 13`1" x 12`4" | Upper |
| Bedroom | 9`9" x 13`4" | Upper |
| Bedroom | 10`2" x 13`4" | Upper |
| 3pc Ensuite bath | 9`10" x 5`1" | Upper |
| 4pc Bathroom | 7`6" x 6`10" | Upper |

