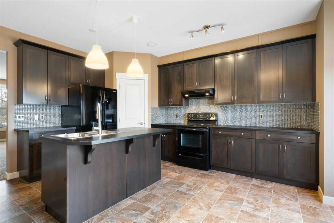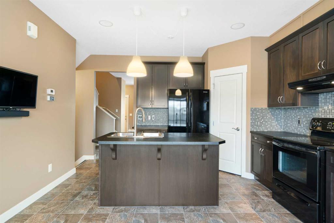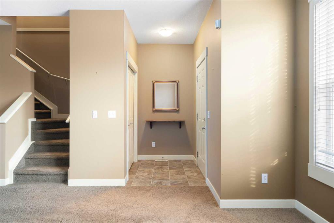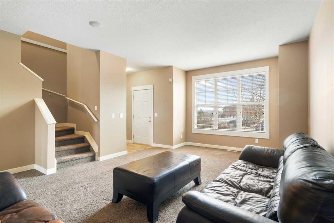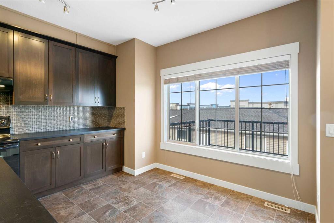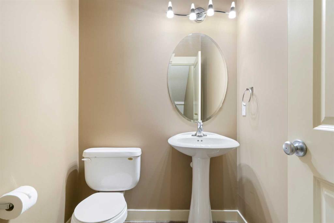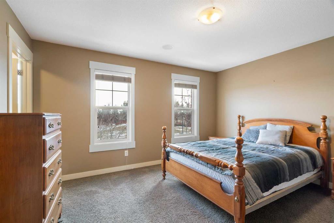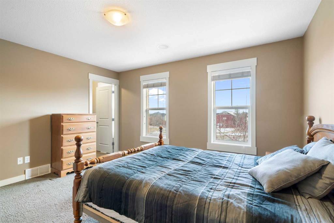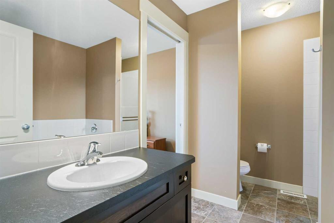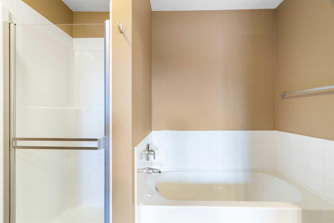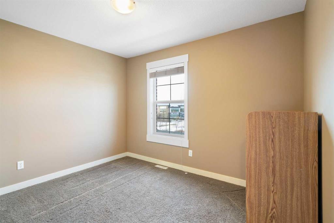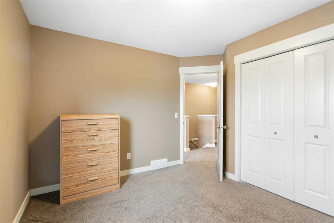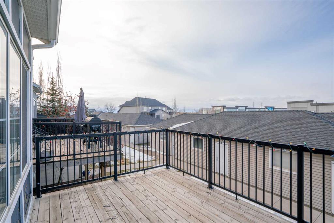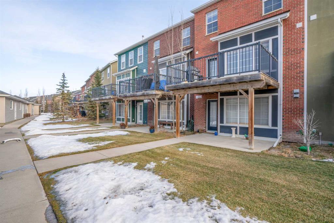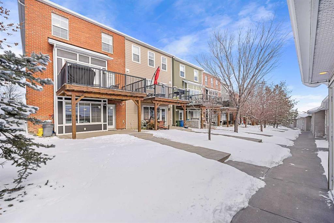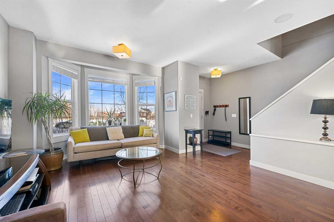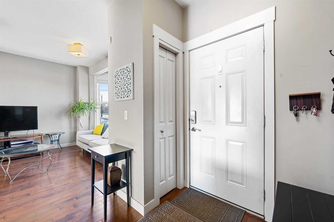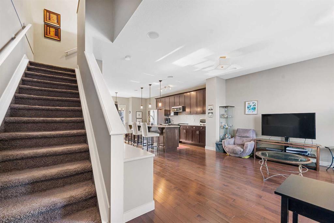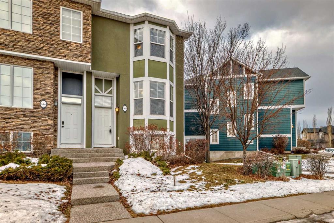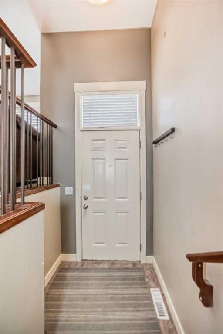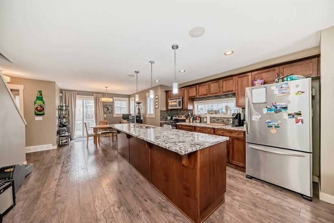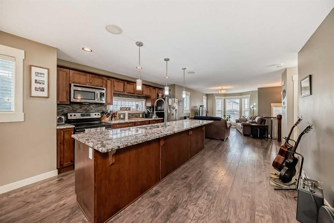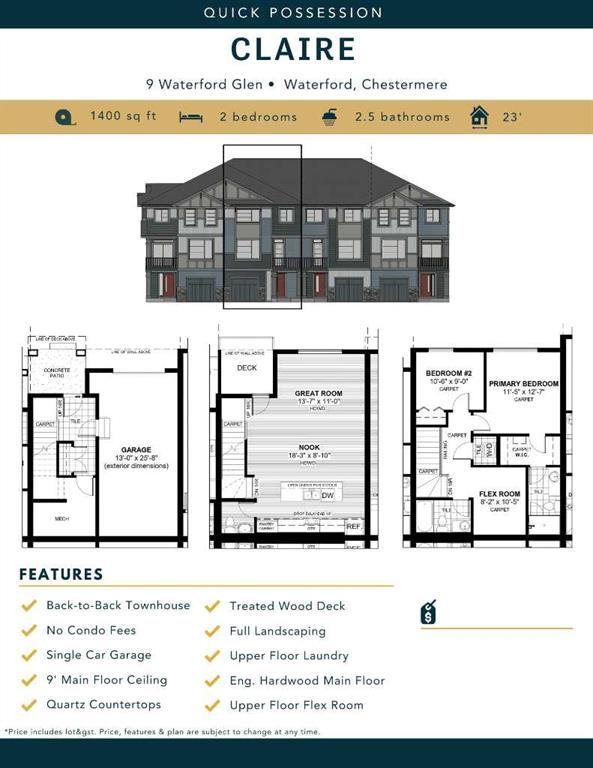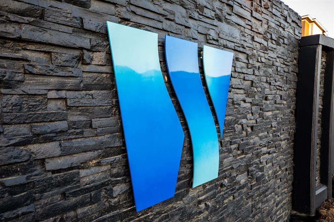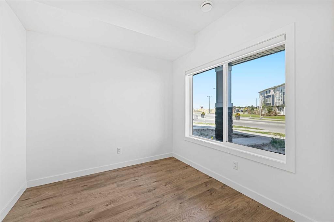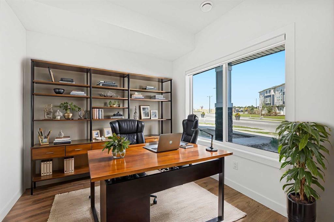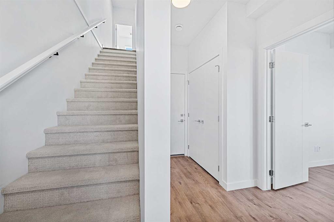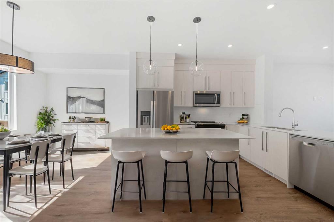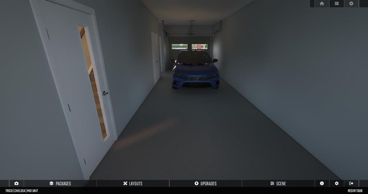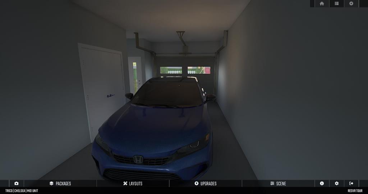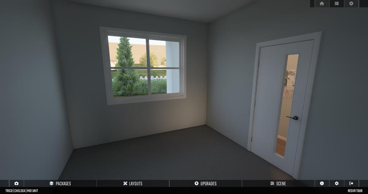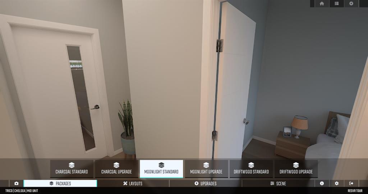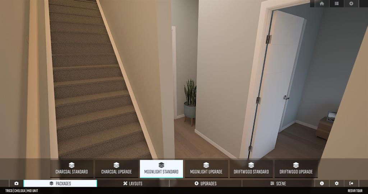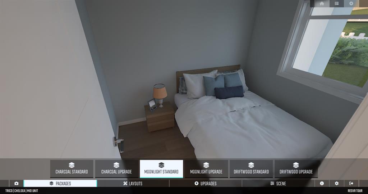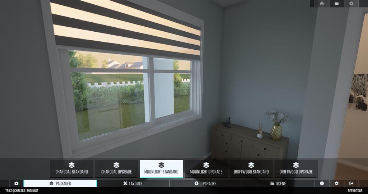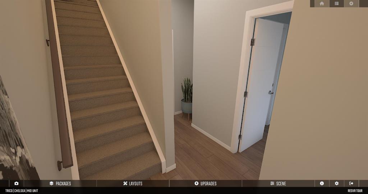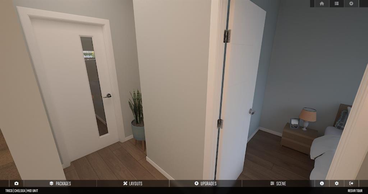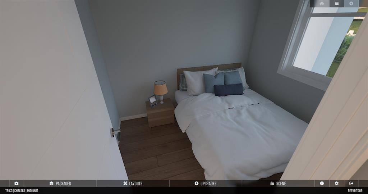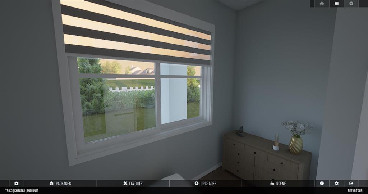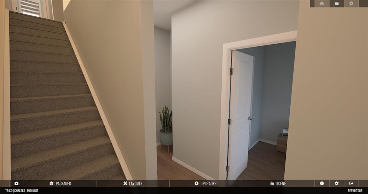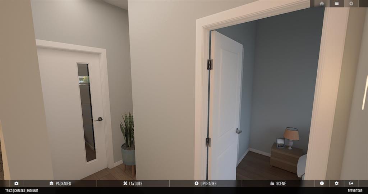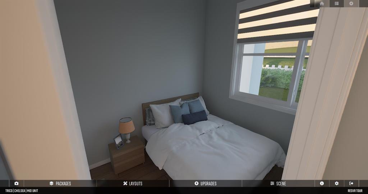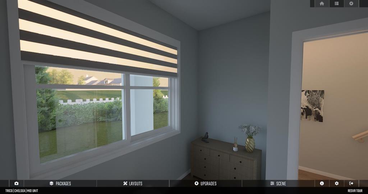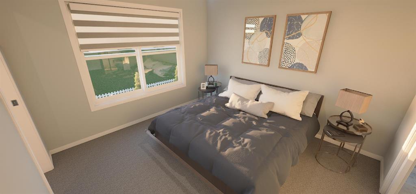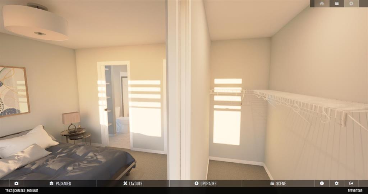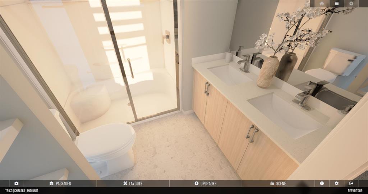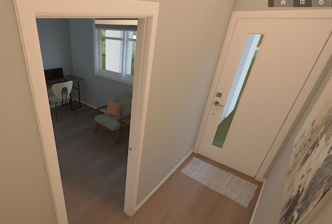300 Rainbow Falls Drive
Chestermere T1X0E4
MLS® Number: A2190443
$ 410,000
2
BEDROOMS
1 + 1
BATHROOMS
2010
YEAR BUILT
CHECK OUT THE VIRTUAL TOUR! Nestled in the beautiful and highly sought-after neighborhood of Rainbow Falls in Chestermere, this charming home offers the perfect blend of comfort, convenience, and potential. Located just minutes from schools, grocery stores, shopping, parks, a BMX park, and playgrounds, this property is ideally situated for families and individuals alike. Inside, the home features two spacious bedrooms and 1.5 baths, along with a versatile den or bonus room on the second floor that can be adapted to suit your needs—whether as a home office, study, or playroom. The layout is both functional and inviting, offering ample space to unwind and make memories. The property also boasts a walk-out full unfinished basement, presenting an excellent opportunity to customize and expand your living area to fit your personal style. Step outside to enjoy the south-facing balcony, where you can soak up the sun and savor picturesque views. The covered patio below offers a shaded retreat, perfect for outdoor entertaining or quiet relaxation. For added convenience, a double detached garage provides plenty of parking and storage space. This home is a true gem in an incredible community, offering a lifestyle of ease and accessibility. Whether you're looking for your first home or a place to grow, this property in Rainbow Falls is sure to impress.
| COMMUNITY | Rainbow Falls |
| PROPERTY TYPE | Row/Townhouse |
| BUILDING TYPE | Five Plus |
| STYLE | 2 Storey |
| YEAR BUILT | 2010 |
| SQUARE FOOTAGE | 1,423 |
| BEDROOMS | 2 |
| BATHROOMS | 2.00 |
| BASEMENT | Full, Unfinished, Walk-Out To Grade |
| AMENITIES | |
| APPLIANCES | Dishwasher, Dryer, Electric Range, Range Hood, Refrigerator, Washer, Window Coverings |
| COOLING | None |
| FIREPLACE | N/A |
| FLOORING | Carpet, Ceramic Tile, Laminate |
| HEATING | Forced Air, Natural Gas |
| LAUNDRY | In Basement |
| LOT FEATURES | Back Lane, Front Yard, Lawn, No Neighbours Behind, Landscaped |
| PARKING | Double Garage Detached |
| RESTRICTIONS | Restrictive Covenant-Building Design/Size, Utility Right Of Way |
| ROOF | Asphalt Shingle |
| TITLE | Fee Simple |
| BROKER | CIR Realty |
| ROOMS | DIMENSIONS (m) | LEVEL |
|---|---|---|
| 2pc Bathroom | 5`3" x 5`10" | Main |
| Dining Room | 16`10" x 6`10" | Main |
| Kitchen | 14`2" x 10`2" | Main |
| Living Room | 15`8" x 19`9" | Main |
| 4pc Bathroom | 9`8" x 7`8" | Second |
| Bedroom | 11`1" x 10`9" | Second |
| Den | 7`9" x 11`5" | Second |
| Bedroom - Primary | 14`0" x 12`5" | Second |


