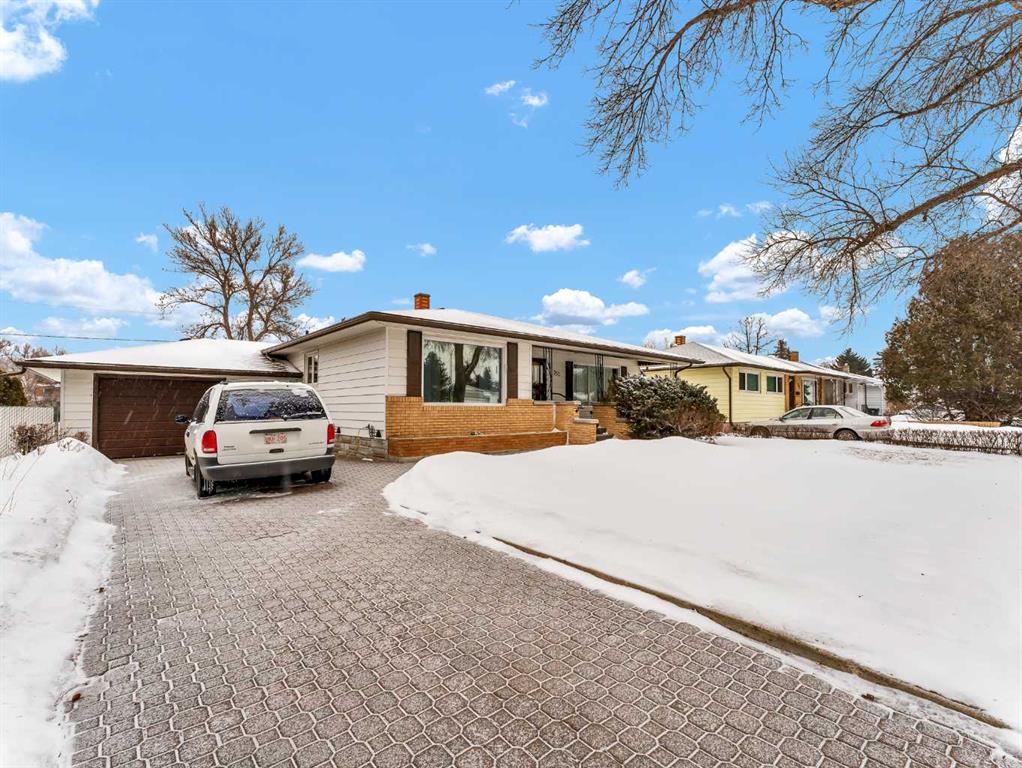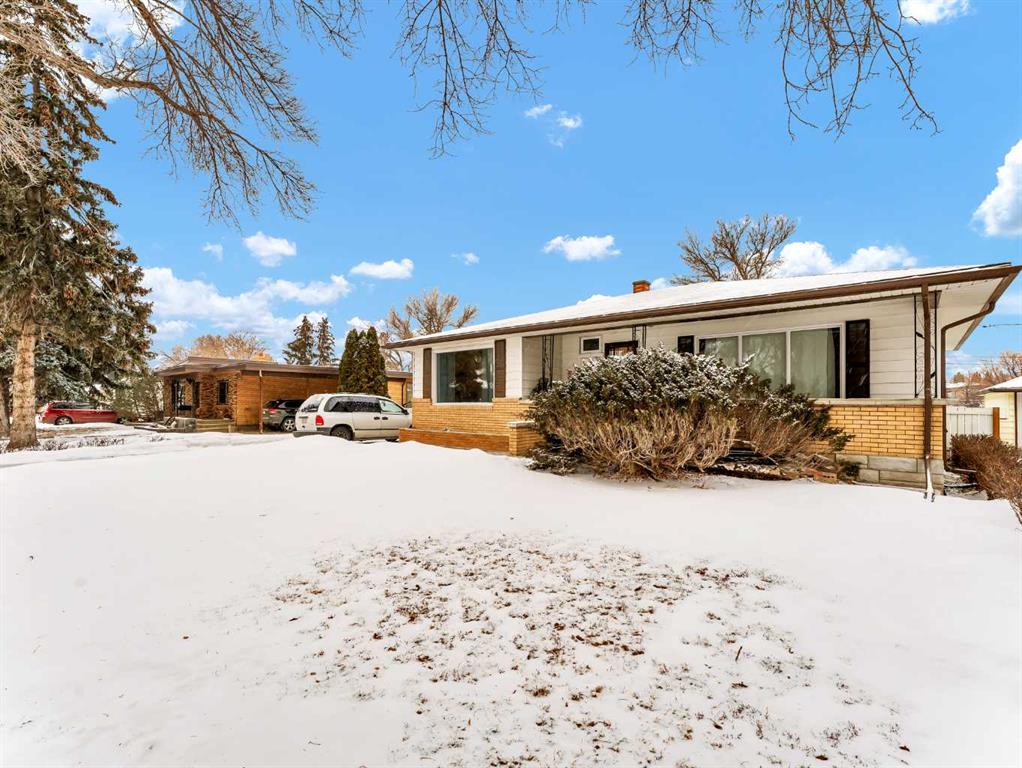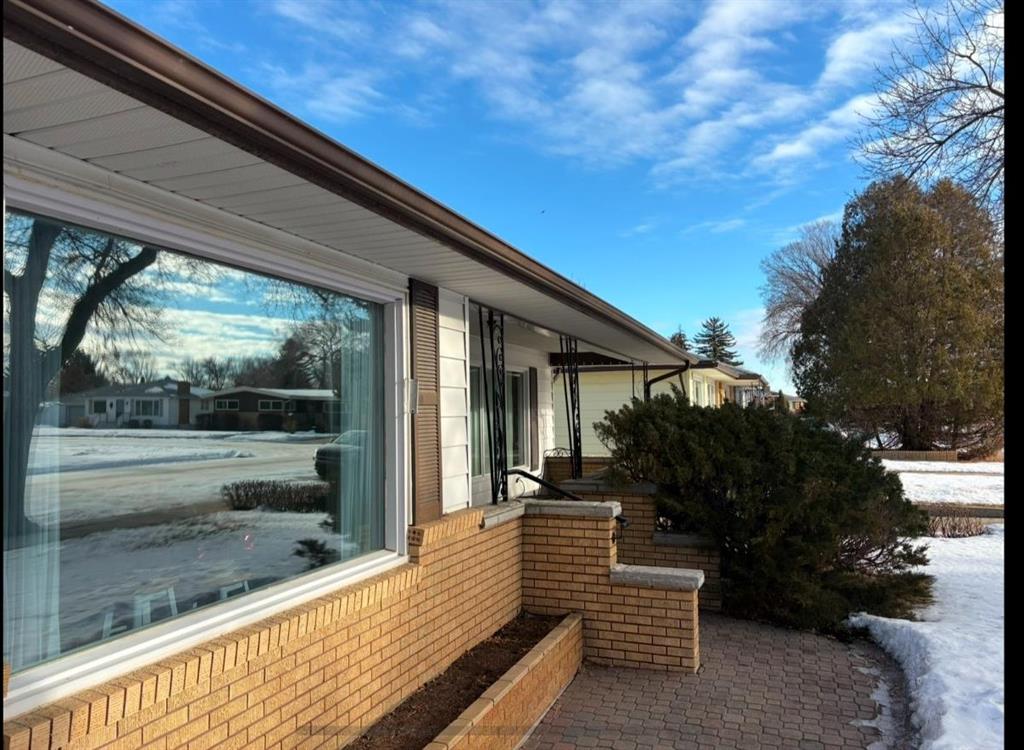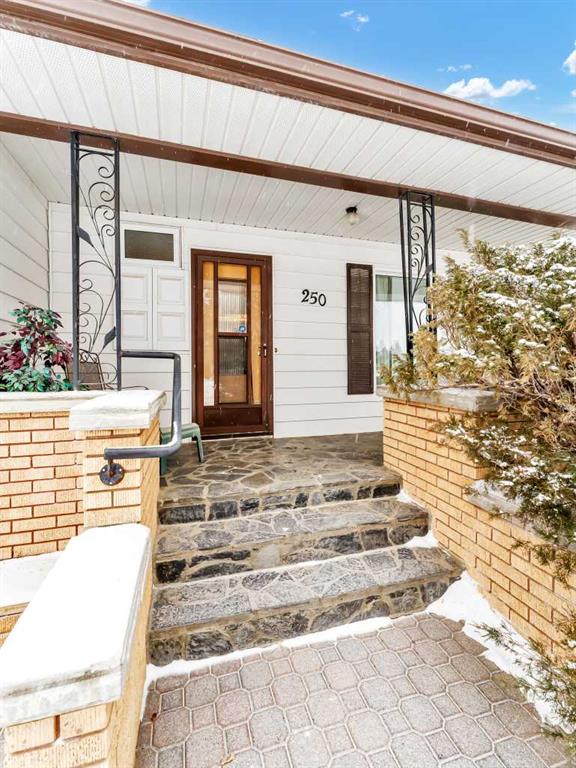30 East Glen Street SE
Medicine Hat T1B3A1
MLS® Number: A2192153
$ 399,900
3
BEDROOMS
2 + 0
BATHROOMS
1981
YEAR BUILT
Welcome to 30 East Glen Street SE – a beautifully updated bi-level home nestled in a family-friendly neighborhood, close to schools, shopping, parks, and walking paths. This 3-bedroom home, with the possibility of a 4th bedroom, offers ample space and modern upgrades throughout. Step inside to a bright, freshly painted interior with new flooring in the kitchen, dining area, main bathroom, and front landing. The newly renovated kitchen features sleek cabinets, a large pantry, and high-end appliances, making it a chef's dream. The main bathroom has also been updated with a new vanity and toilet for a fresh, modern feel. Upstairs, you’ll find newer PVC windows, and downstairs boasts brand-new triple-pane windows that provide enhanced insulation and noise reduction. Other notable upgrades include new shingles and vents, including a solar exhaust vent, and added R50+ attic insulation, ensuring year-round comfort and energy efficiency. The home also features a newly built 28x24 heated garage (2023) with 10' ceilings, 220 wiring, and a workbench—perfect for DIY enthusiasts or extra storage. Enjoy the outdoors on the resealed 22’5 x 10’2 deck, complete with a newly installed natural gas line for your BBQ. The large, fully fenced yard is an entertainer’s paradise, with a 6' vinyl fence and RV parking available at both the front and back of the property. The maintenance-free front yard with flower beds enhances curb appeal, while the newer 7'5 x 9'5 PVC shed with a window, skylight, and double doors adds extra storage or could be used as a small workshop. Additional features include frost-free exterior water taps, a high-efficiency furnace, and a newer H2O tank for peace of mind. Whether you're enjoying the spacious interiors or relaxing in the large yard, this home offers something for everyone.
| COMMUNITY | Ross Glen |
| PROPERTY TYPE | Detached |
| BUILDING TYPE | House |
| STYLE | Bi-Level |
| YEAR BUILT | 1981 |
| SQUARE FOOTAGE | 900 |
| BEDROOMS | 3 |
| BATHROOMS | 2.00 |
| BASEMENT | Finished, Full |
| AMENITIES | |
| APPLIANCES | Central Air Conditioner, Dishwasher, Dryer, Garage Control(s), Microwave Hood Fan, Refrigerator, Stove(s), Washer, Window Coverings |
| COOLING | Central Air |
| FIREPLACE | N/A |
| FLOORING | Carpet, Laminate, Vinyl Plank |
| HEATING | Forced Air, Natural Gas |
| LAUNDRY | Laundry Room, Lower Level |
| LOT FEATURES | Back Lane, Back Yard, Low Maintenance Landscape, Landscaped |
| PARKING | 220 Volt Wiring, Concrete Driveway, Double Garage Detached, Garage Door Opener, Heated Garage, Off Street, RV Access/Parking |
| RESTRICTIONS | None Known |
| ROOF | Asphalt Shingle |
| TITLE | Fee Simple |
| BROKER | RIVER STREET REAL ESTATE |
| ROOMS | DIMENSIONS (m) | LEVEL |
|---|---|---|
| Family Room | 21`1" x 15`1" | Basement |
| Bedroom | 8`4" x 11`1" | Basement |
| 3pc Bathroom | Basement | |
| Office | 12`5" x 8`7" | Basement |
| Furnace/Utility Room | 9`0" x 7`4" | Basement |
| Kitchen | 9`6" x 11`4" | Main |
| Dining Room | 9`6" x 6`11" | Main |
| Living Room | 13`5" x 15`11" | Main |
| Bedroom - Primary | 10`0" x 11`7" | Main |
| 4pc Bathroom | Main | |
| Bedroom | 9`7" x 9`11" | Main |







































































