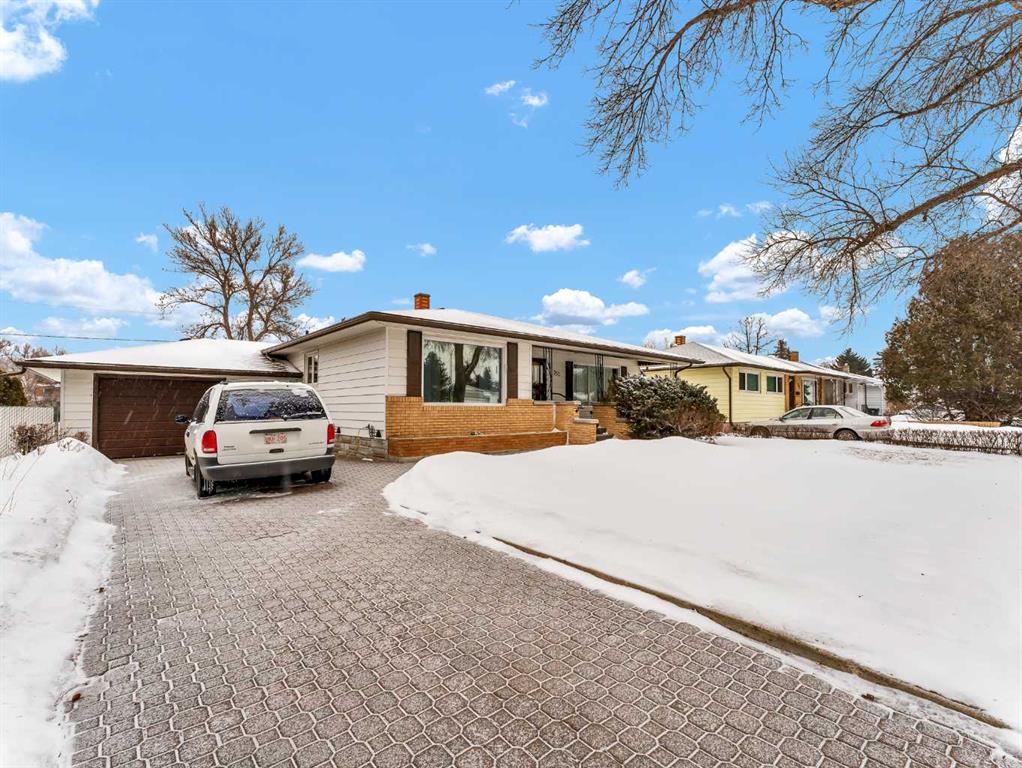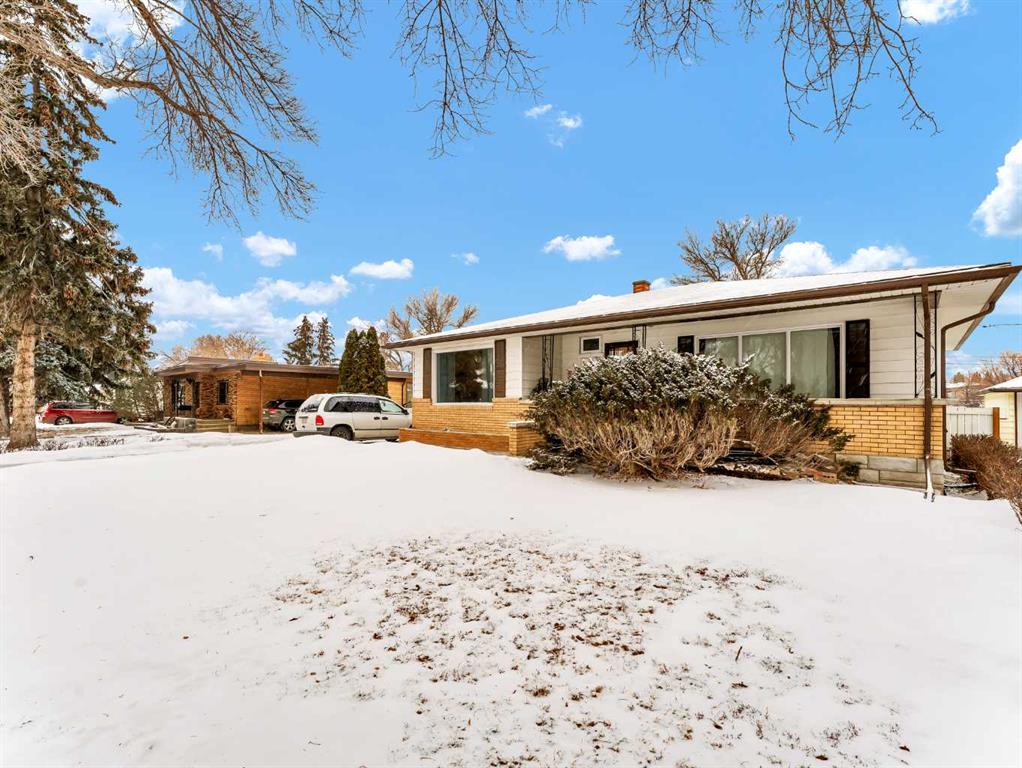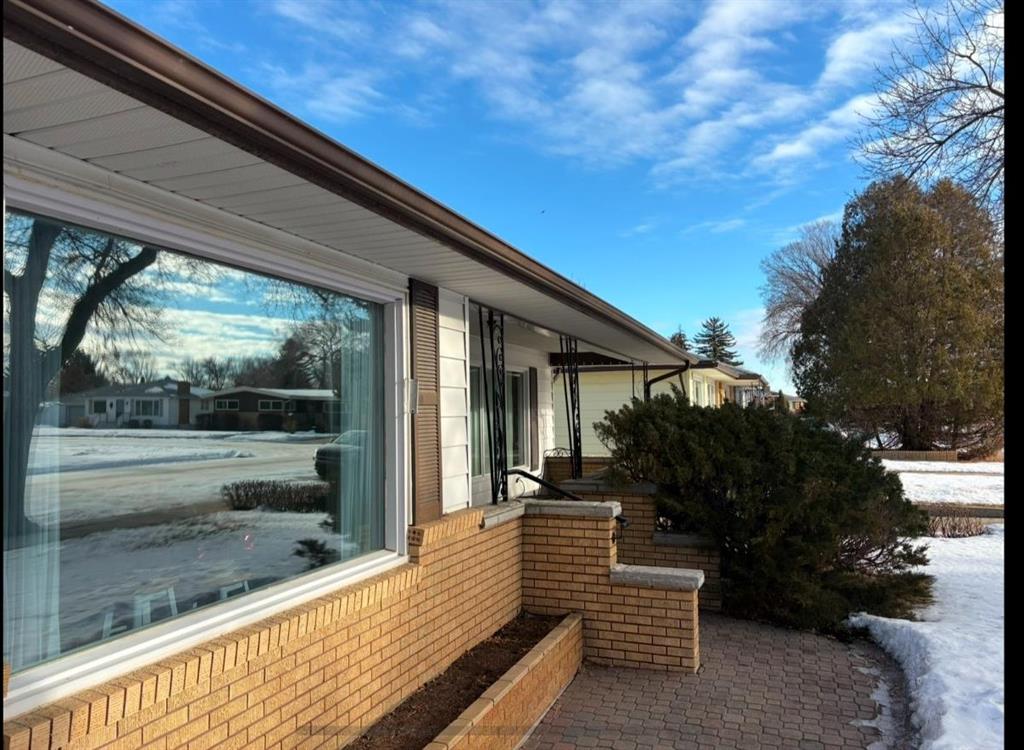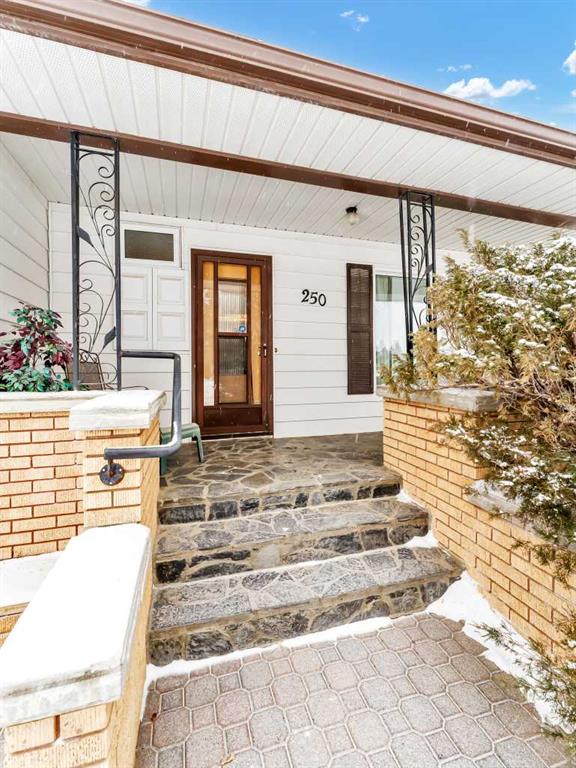56 Stark Avenue SE
Medicine Hat T1B 4P7
MLS® Number: A2189210
$ 419,900
3
BEDROOMS
2 + 1
BATHROOMS
1,373
SQUARE FEET
2001
YEAR BUILT
Open House on Superbowl Weekend! Saturday Feb 8th from 2 to 3:30 pm. Discover this fantastic family home nestled in the heart of SE Southridge, within walking distance to multiple schools, playgrounds, and bus routes. Constructed by Lacey Homes in 2001, this two-storey residence features 3 bedrooms and 2 & ½ bathrooms, boasting a spacious entrance that provides ample room for a bench seat and easy maneuvering of large furniture. The main level showcases an inviting open-concept design, complete with a kitchen island, pantry, dining space, and a living room featuring a cozy gas fireplace. Also on the main level is the laundry area and ½ bath which lead to the attached garage. On the upper level, you will find three bedrooms with the master having a pocket door to the 4-piece bathroom. The finished basement includes a generous family room, a three-piece bathroom with a shower, and potential space for a fourth bedroom if desired. From the main level, step outside to the large deck just off the kitchen and dining area, which is partially covered and ideal for entertaining. The seller has recently upgraded the back deck with Trex materials, and the back fence has been redone in cedar. New furnace installed in 2022, and central air unit coil was updated in 2022. The hot water tank was replaced in 2021, Taxes for 2024 were $3356. Utilities average $280 to $330. Size is 1373 square feet. This home is easy to show, and quick possession is available. Schedule a viewing today!
| COMMUNITY | SE Southridge |
| PROPERTY TYPE | Detached |
| BUILDING TYPE | House |
| STYLE | 2 Storey |
| YEAR BUILT | 2001 |
| SQUARE FOOTAGE | 1,373 |
| BEDROOMS | 3 |
| BATHROOMS | 3.00 |
| BASEMENT | Finished, Full |
| AMENITIES | |
| APPLIANCES | Central Air Conditioner, Dishwasher, Electric Stove, Microwave, Range Hood, Refrigerator, Washer/Dryer |
| COOLING | Central Air |
| FIREPLACE | Gas |
| FLOORING | Hardwood, Laminate, Linoleum, Tile |
| HEATING | Forced Air |
| LAUNDRY | Main Level |
| LOT FEATURES | Back Lane, Back Yard, Garden, Standard Shaped Lot |
| PARKING | Concrete Driveway, Double Garage Attached |
| RESTRICTIONS | None Known |
| ROOF | Asphalt Shingle |
| TITLE | Fee Simple |
| BROKER | ROYAL LEPAGE COMMUNITY REALTY |
| ROOMS | DIMENSIONS (m) | LEVEL |
|---|---|---|
| Family Room | 24`3" x 12`9" | Basement |
| Furnace/Utility Room | 8`2" x 7`1" | Basement |
| 3pc Bathroom | 0`0" x 0`0" | Basement |
| 2pc Bathroom | 0`0" x 0`0" | Main |
| Entrance | 9`3" x 8`2" | Main |
| Living Room | 13`2" x 12`1" | Main |
| Dining Room | 11`0" x 6`0" | Main |
| Kitchen | 13`5" x 8`10" | Main |
| Laundry | 8`7" x 7`9" | Main |
| Bedroom - Primary | 15`0" x 12`6" | Upper |
| Bedroom | 11`0" x 10`0" | Upper |
| Bedroom | 10`9" x 9`1" | Upper |
| 4pc Bathroom | 0`0" x 0`0" | Upper |































































































