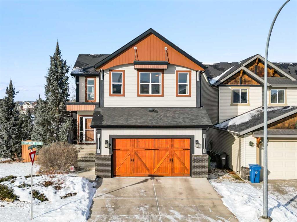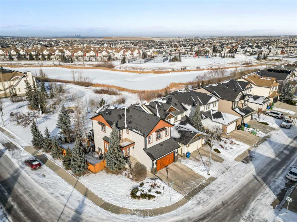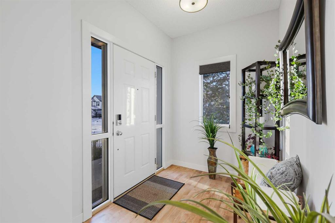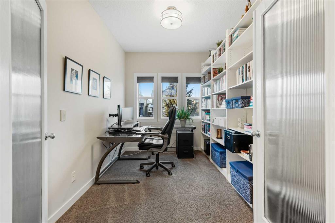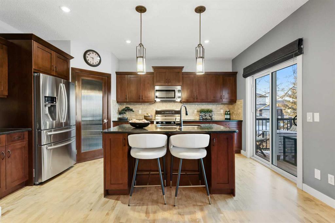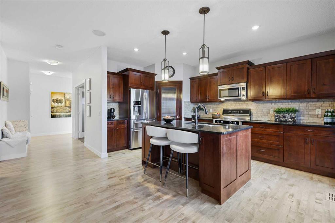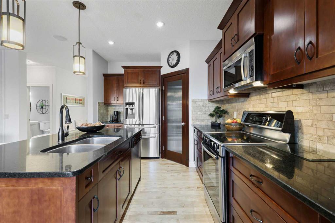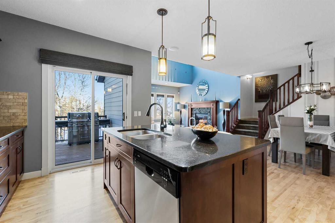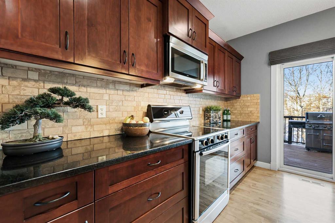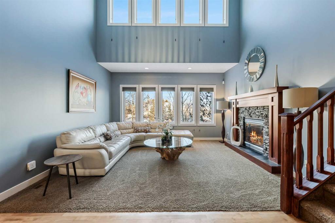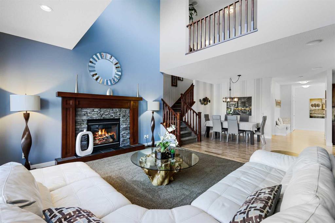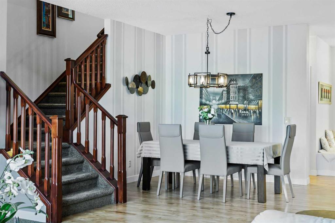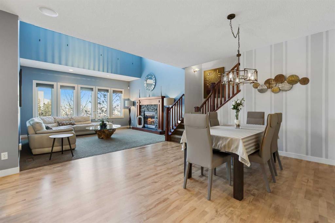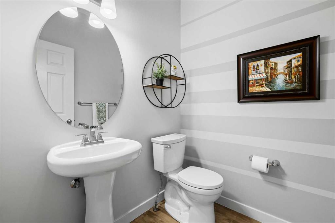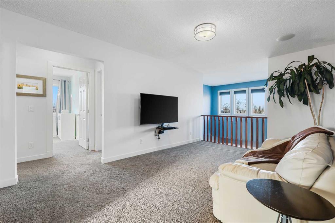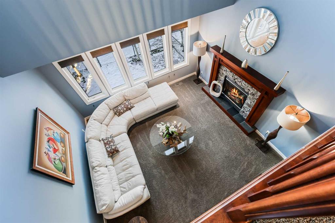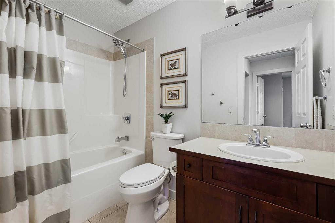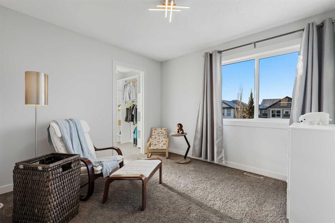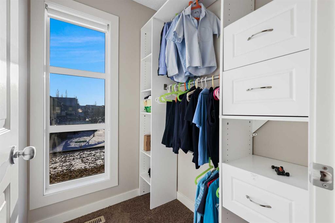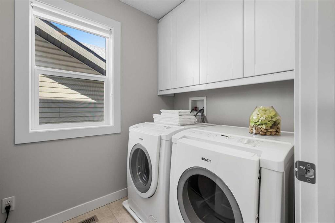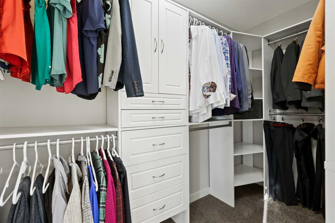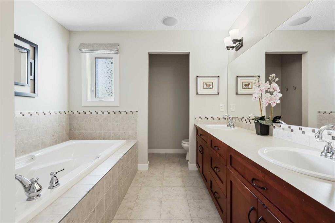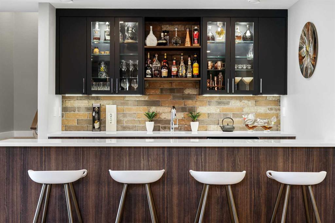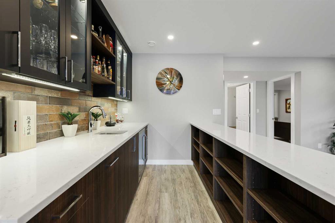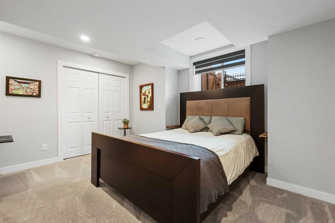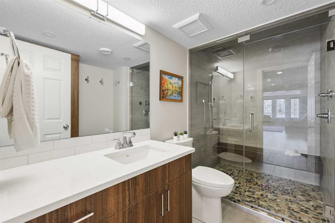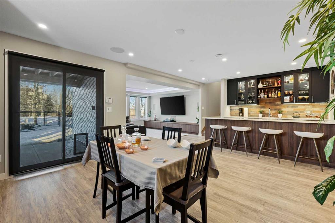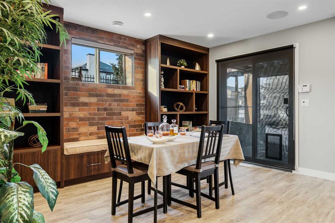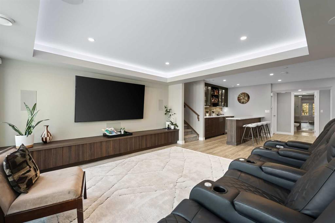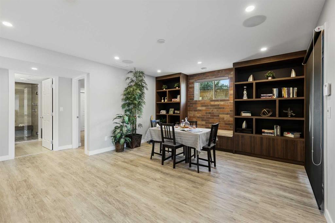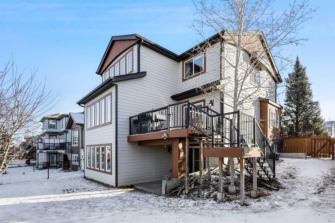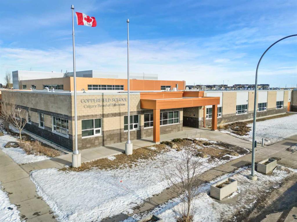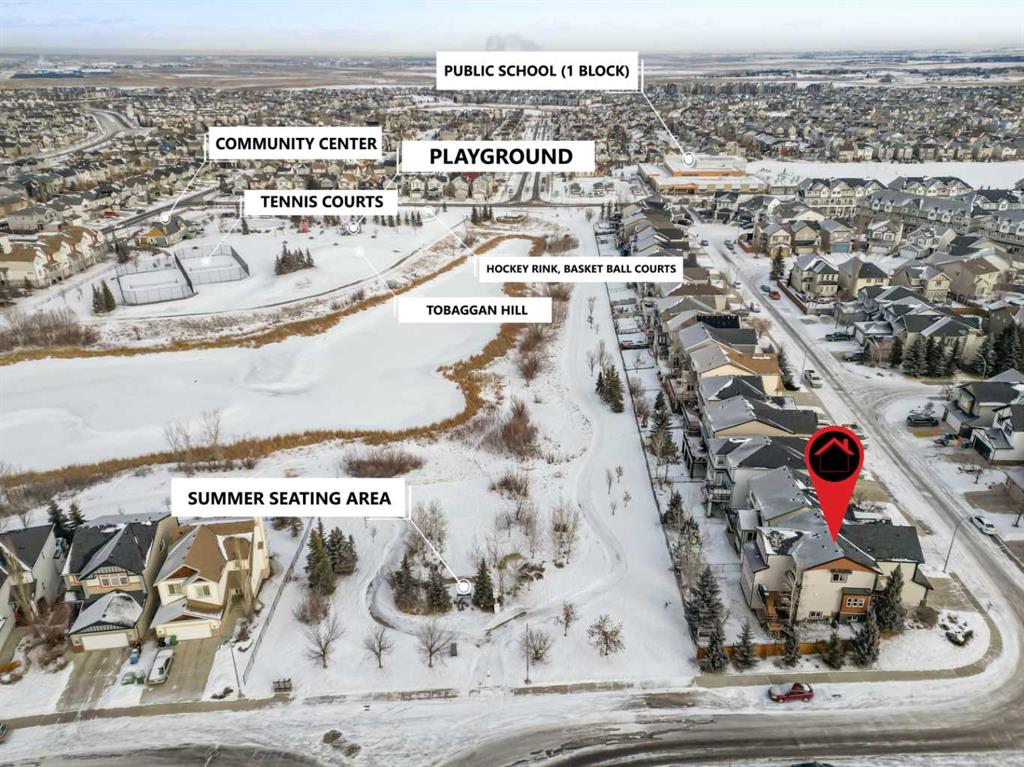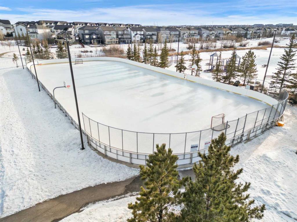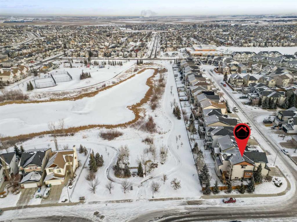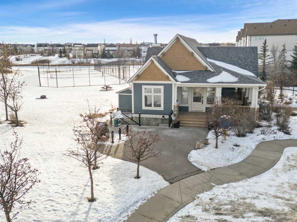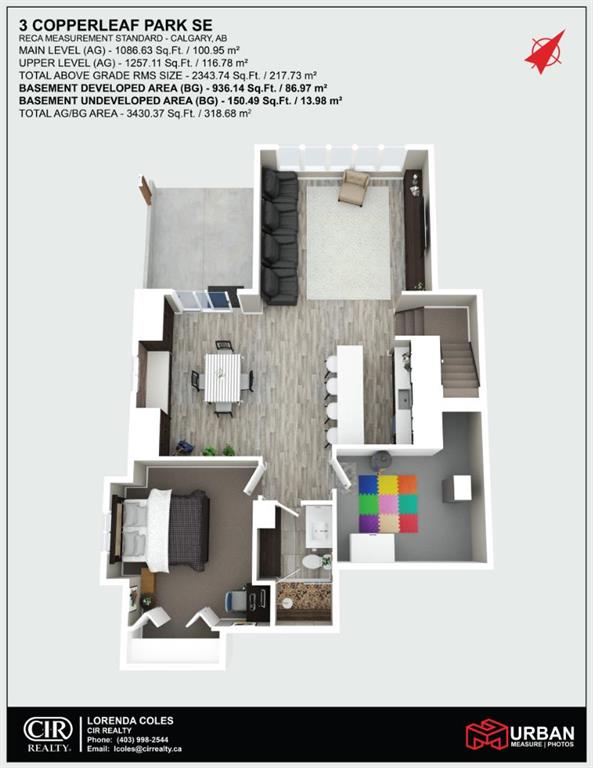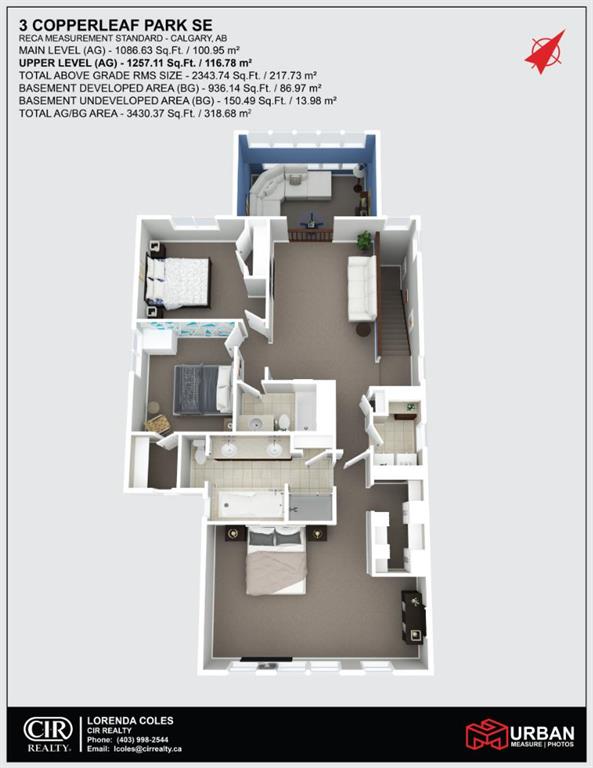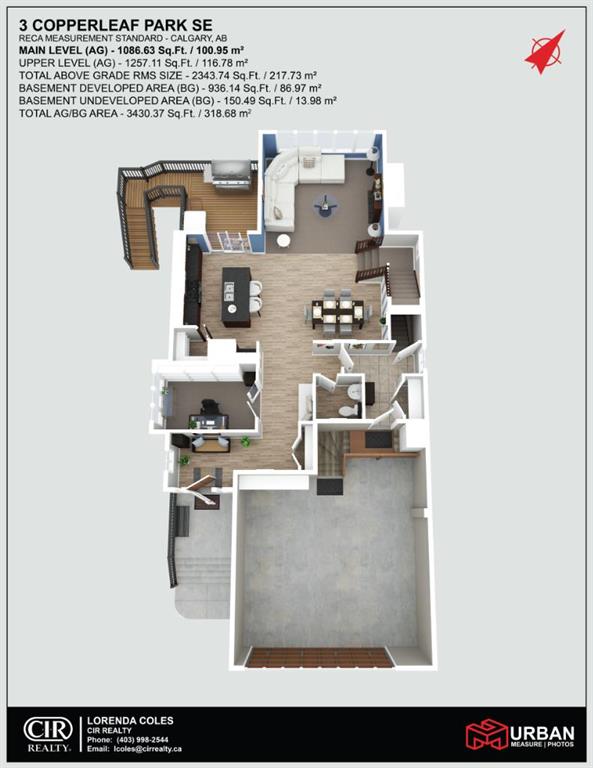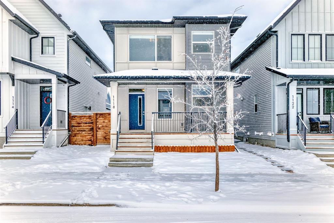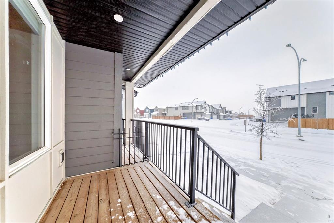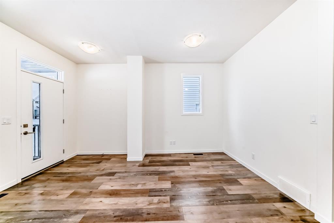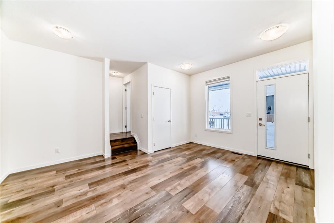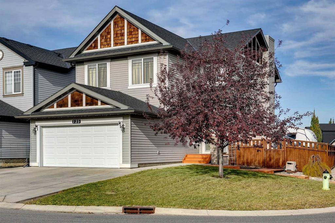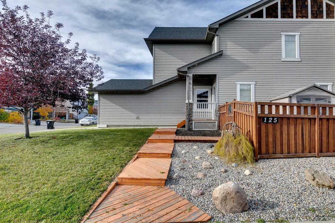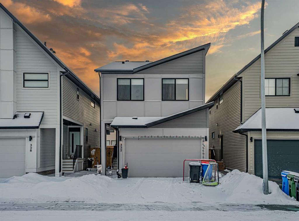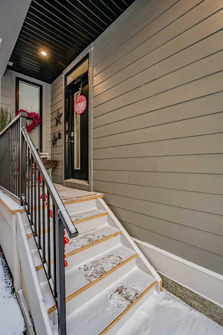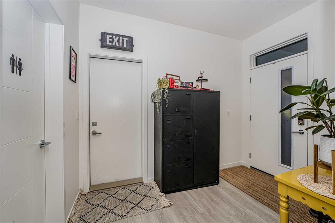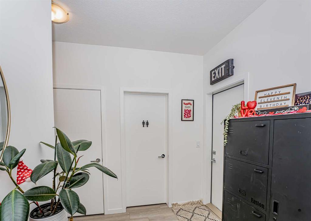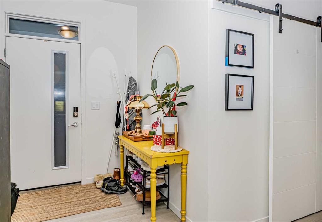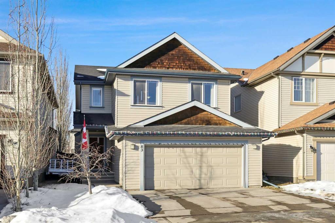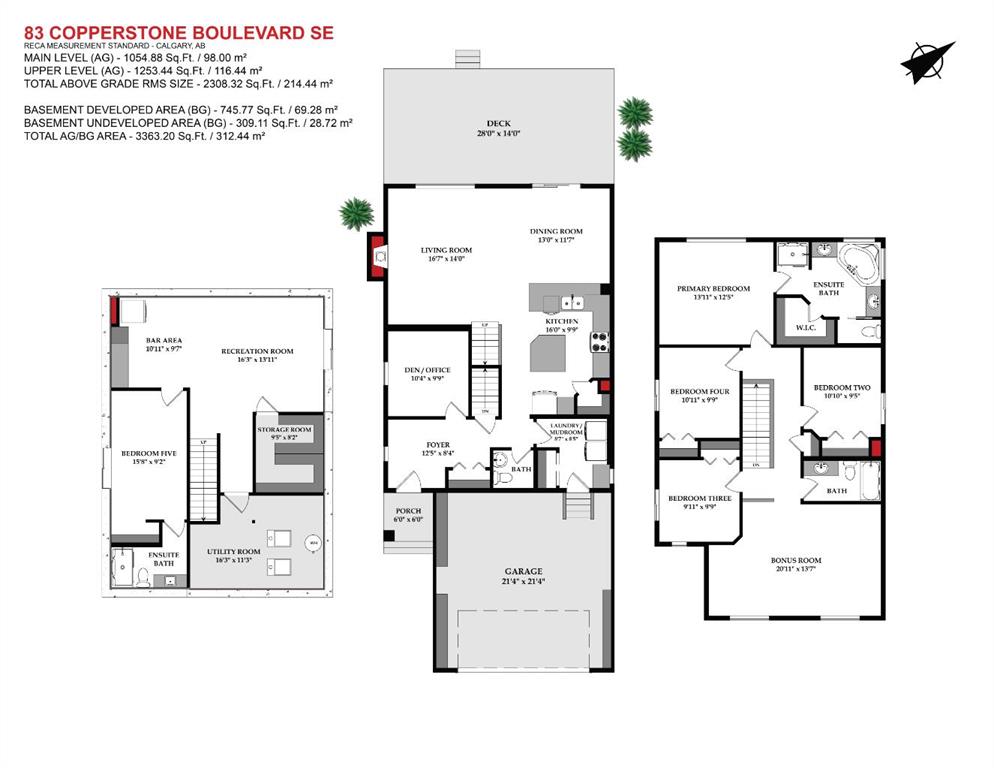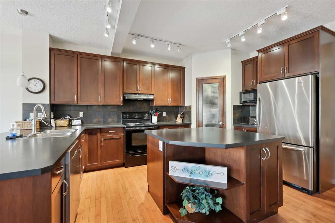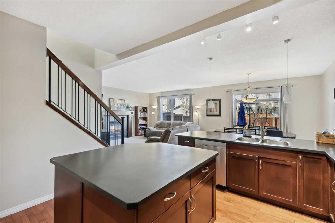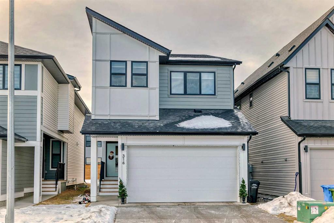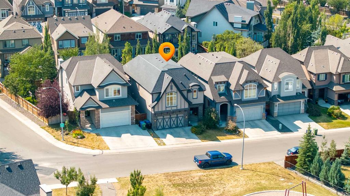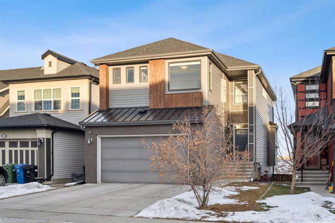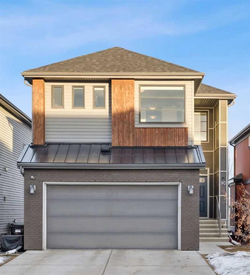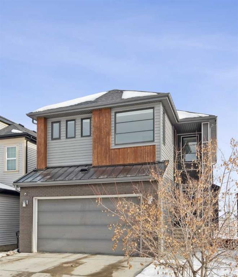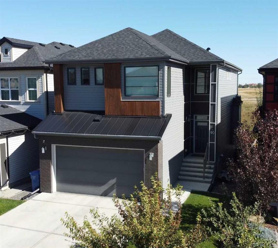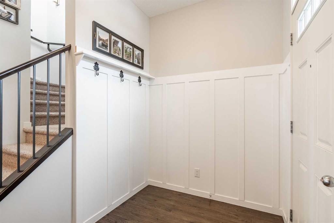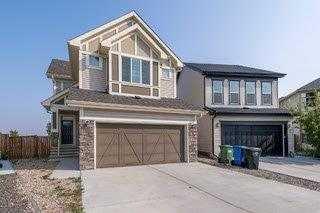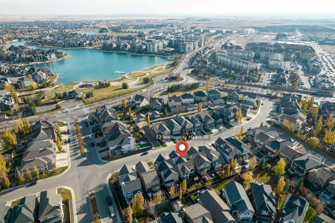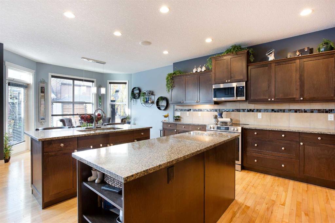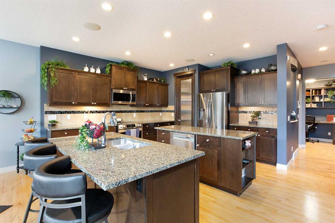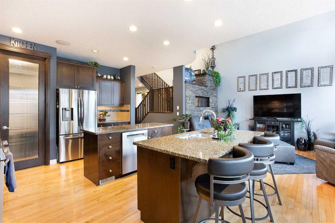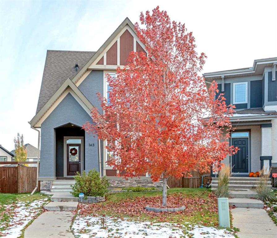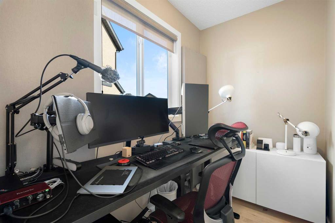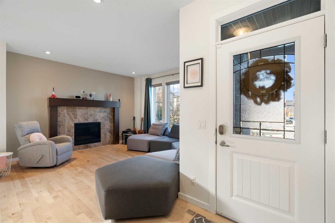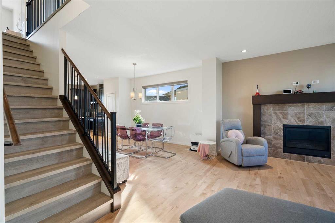3 Copperleaf Park SE
Calgary T2Z 0C1
MLS® Number: A2189142
$ 883,880
4
BEDROOMS
3 + 1
BATHROOMS
2007
YEAR BUILT
Welcome to your dream home in this original-owner, former Albi show home, attractively priced below the City’s assessment of $906,500.00! This stunning property boasts a fully finished and bright floorplan, perfect for modern living. Step inside to year-round climate control and discover a beautiful entranceway leading to an open concept chef's kitchen - a culinary delight, featuring ample granite counter space and stainless steel appliances with a huge pantry ensuring effortless daily convenience and organization. Raised 18 ft ceilings in living room is graced with the warmth of a gas fireplace and plenty of natural light looking overlooking the greenspace. Upstairs, you’ll find three spacious bedrooms, ideal for family and guests. The loft is a standout feature, adorned with numerous windows and open to below feature creating an inviting space for relaxation or study. The considerable primary bedroom is a luxurious retreat, complete with a large bathroom that features a relaxing soaker tub, perfect for unwinding after a long day. The lower level is designed for entertainment, showcasing a custom wet bar and a huge family theater room, as well as a fourth bedroom, a recreation room and a, luxurious spa inspired bathroom with a steam shower and heated floors, providing versatility for your lifestyle needs. With four bedrooms and 3.5 bathrooms, this home accommodates all your living requirements. Step outside to a serene backyard escape surrounded by trees backing on a greenspace with a pond, playground, tennis courts, skating rink, park, toboggan hill and community center. This house is the perfect combination of comfort, style, and functionality! With a location like this - and with the pride of ownership that shines through every space in the home - this property is a true gem in todays market. TOO MANY FEATURES to list, Please seethe attached List of FEATURES, below the property section of this listing.
| COMMUNITY | Copperfield |
| PROPERTY TYPE | Detached |
| BUILDING TYPE | House |
| STYLE | 2 Storey |
| YEAR BUILT | 2007 |
| SQUARE FOOTAGE | 2,344 |
| BEDROOMS | 4 |
| BATHROOMS | 4.00 |
| BASEMENT | Finished, Full, Walk-Out To Grade |
| AMENITIES | |
| APPLIANCES | Dishwasher, Dryer, Electric Oven, Garburator, Microwave Hood Fan, Refrigerator, Washer, Window Coverings |
| COOLING | Central Air |
| FIREPLACE | Gas, Living Room, Mantle, Stone |
| FLOORING | Carpet, Ceramic Tile, Hardwood, Vinyl Plank |
| HEATING | In Floor, Electric, Fireplace(s), Forced Air, Natural Gas |
| LAUNDRY | Upper Level |
| LOT FEATURES | Backs on to Park/Green Space, City Lot, Corner Lot, Cul-De-Sac, Front Yard, Lawn, Landscaped, Many Trees, Street Lighting, Underground Sprinklers, Treed |
| PARKING | Double Garage Attached, Off Street |
| RESTRICTIONS | None Known |
| ROOF | Asphalt |
| TITLE | Fee Simple |
| BROKER | CIR Realty |
| ROOMS | DIMENSIONS (m) | LEVEL |
|---|---|---|
| Family Room | 53`10" x 45`8" | Basement |
| Game Room | 47`0" x 45`11" | Basement |
| Bedroom | 45`8" x 34`2" | Basement |
| Other | 31`9" x 22`2" | Basement |
| 3pc Bathroom | 32`10" x 21`4" | Basement |
| Living Room | 48`11" x 44`10" | Main |
| Kitchen | 51`11" x 32`10" | Main |
| Dining Room | 48`5" x 42`5" | Main |
| Pantry | 13`5" x 13`1" | Main |
| Foyer | 25`2" x 20`3" | Main |
| Den | 38`3" x 26`3" | Main |
| Mud Room | 30`11" x 14`6" | Main |
| 2pc Bathroom | 18`1" x 16`5" | Main |
| Loft | 51`11" x 34`9" | Second |
| Bedroom - Primary | 68`4" x 45`8" | Second |
| Walk-In Closet | 32`7" x 18`4" | Second |
| 5pc Ensuite bath | 46`9" x 29`9" | Second |
| Bedroom | 35`3" x 32`7" | Second |
| Walk-In Closet | 17`9" x 15`0" | Second |
| Bedroom | 37`6" x 32`7" | Second |
| Laundry | 29`3" x 18`4" | Second |
| 4pc Bathroom | 29`3" x 16`2" | Second |

