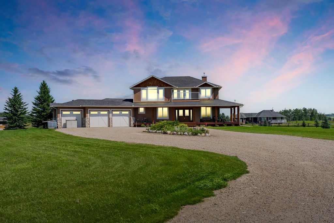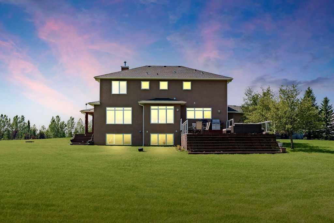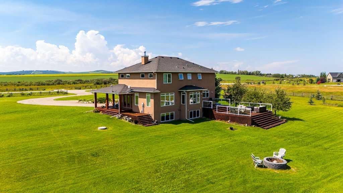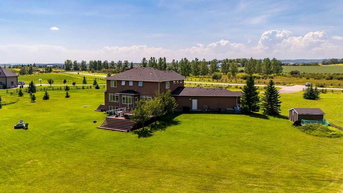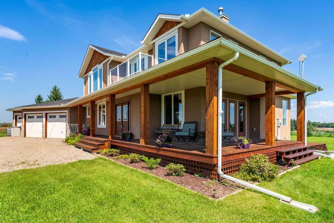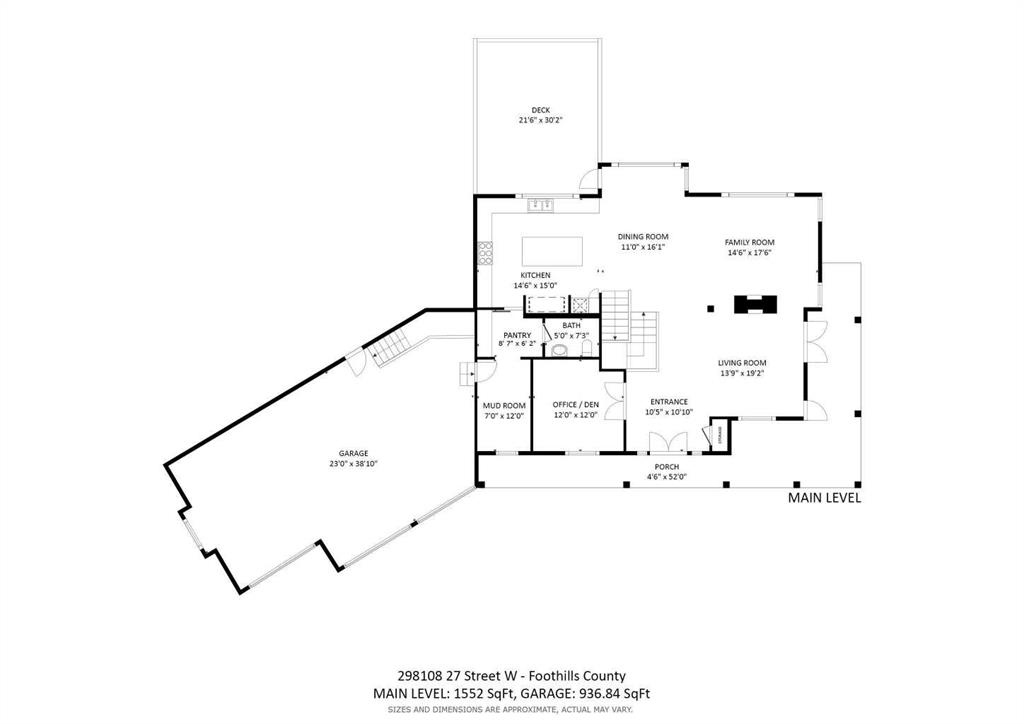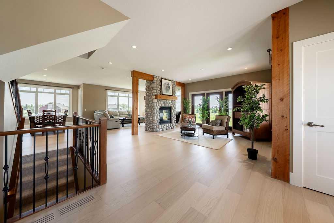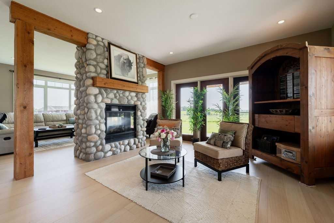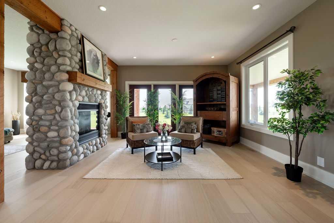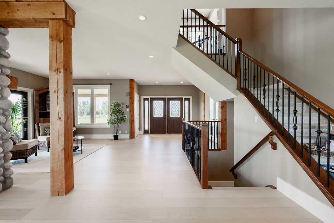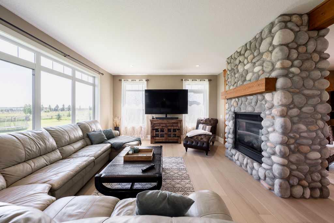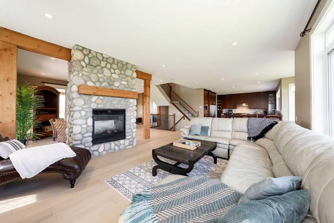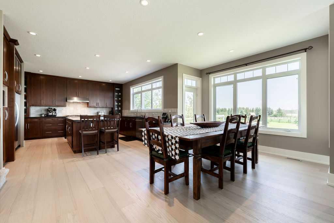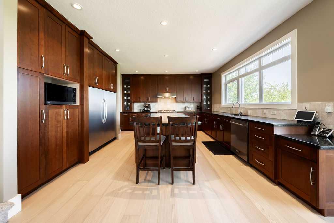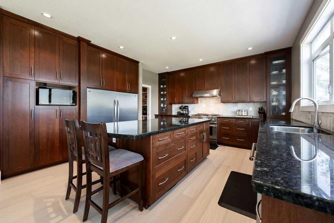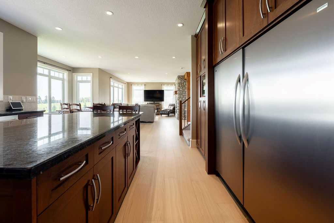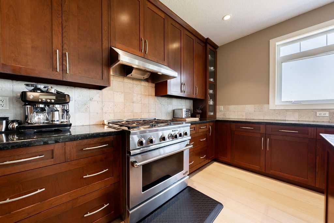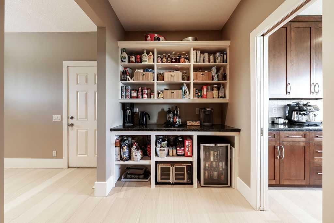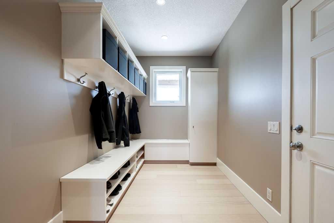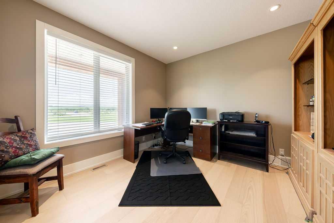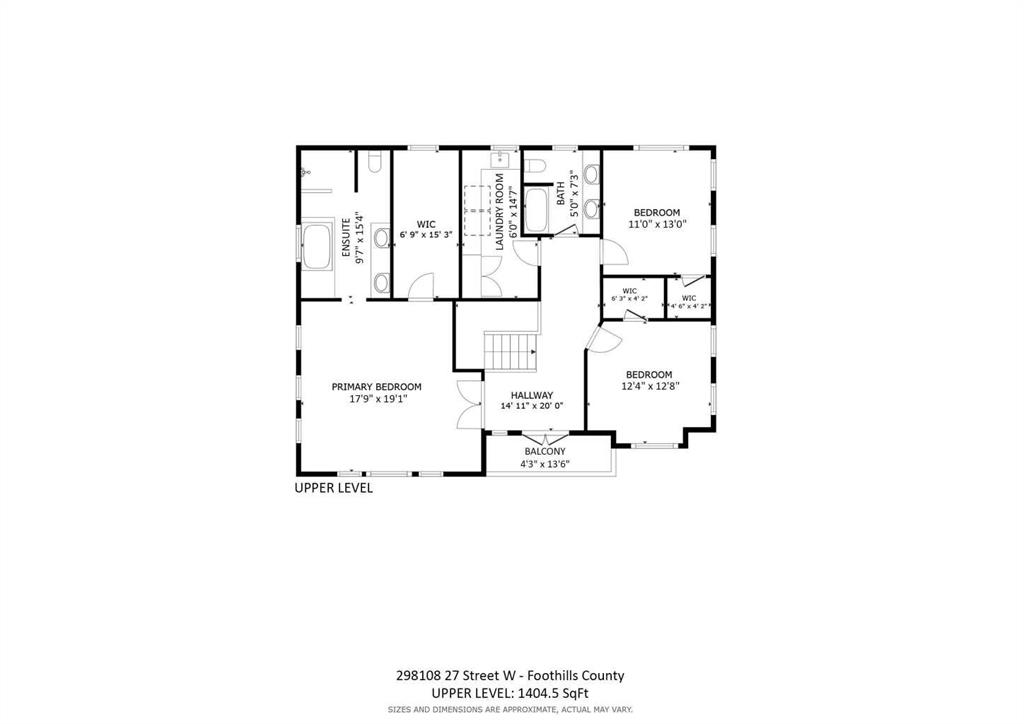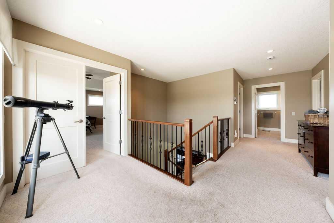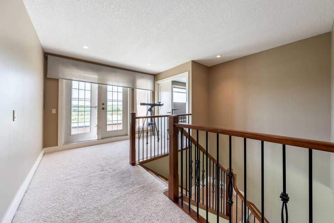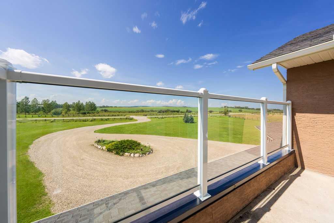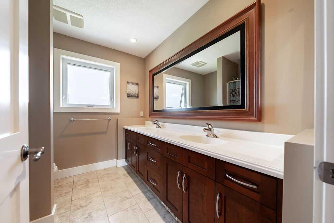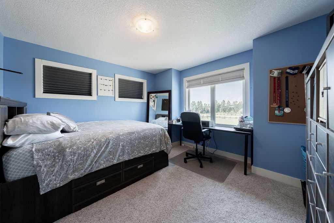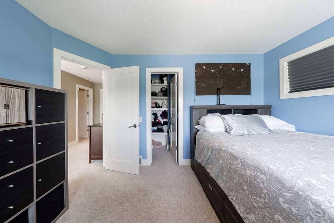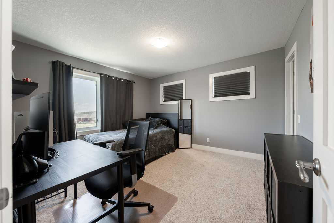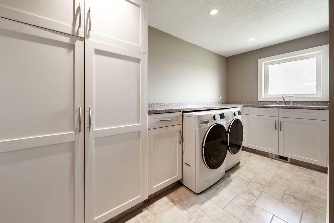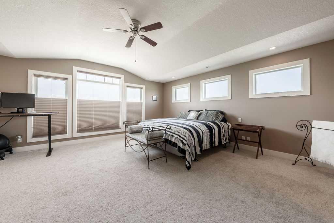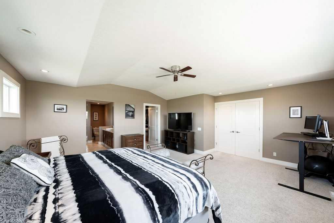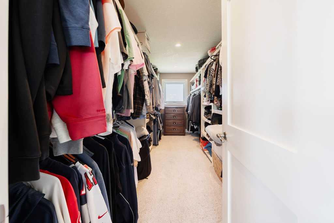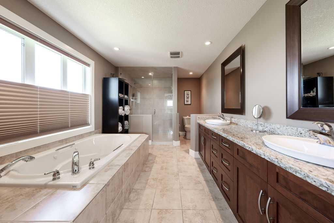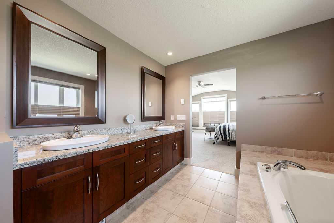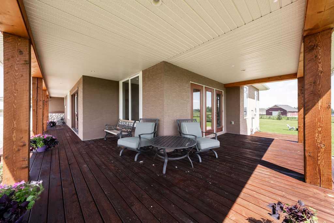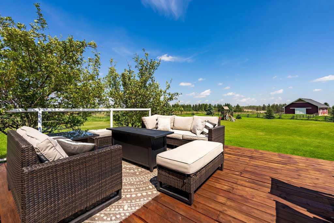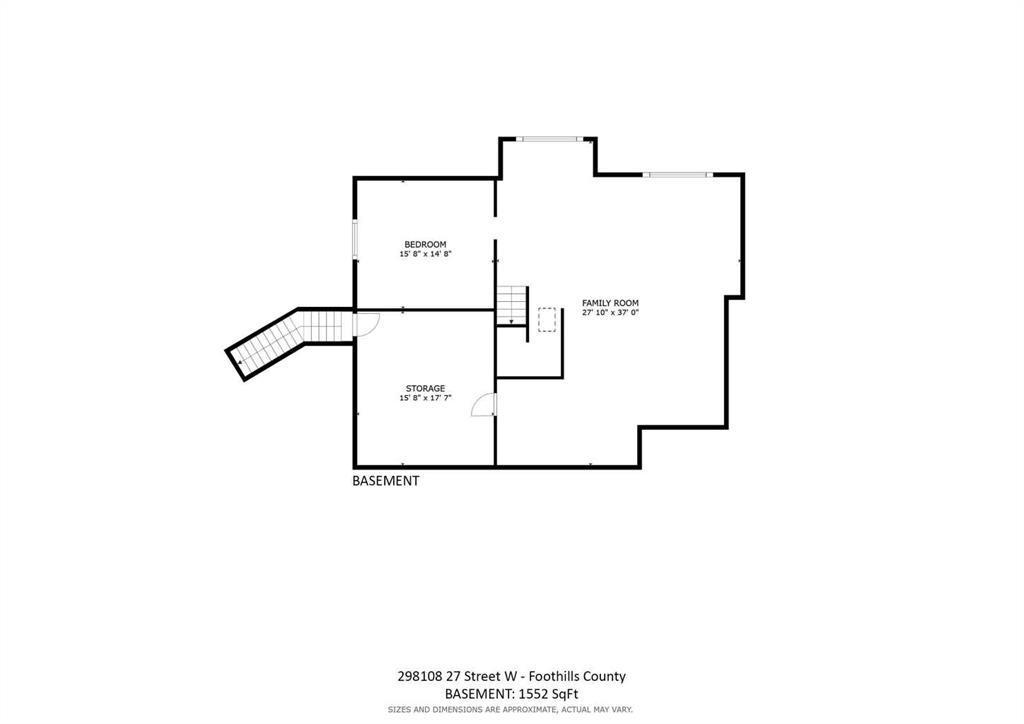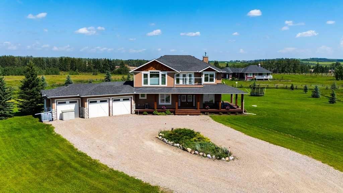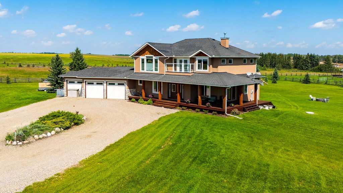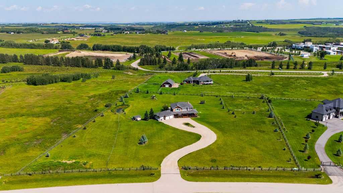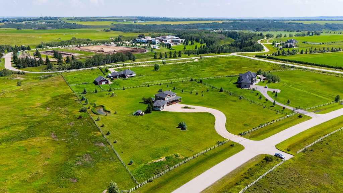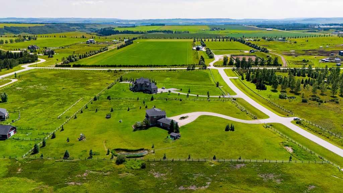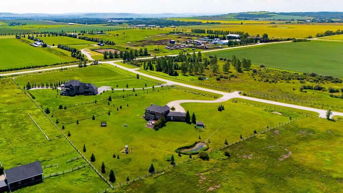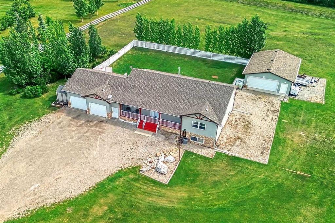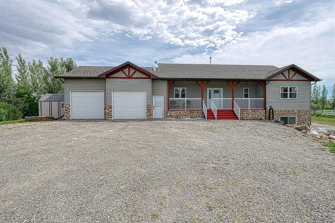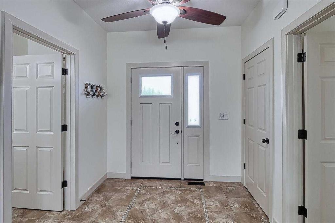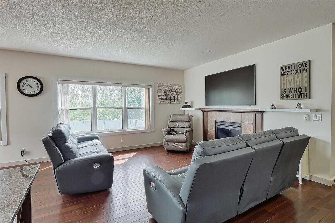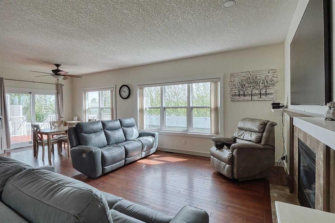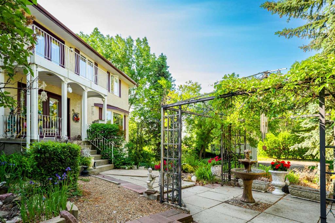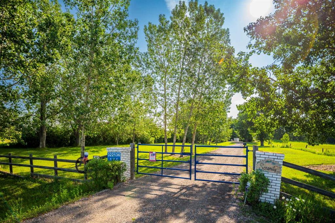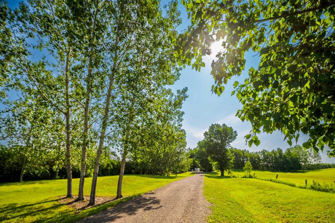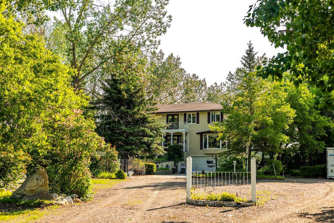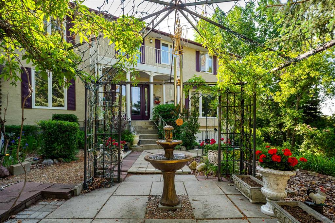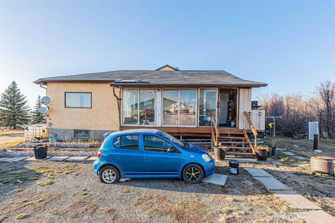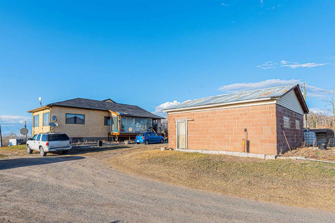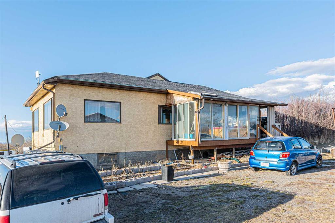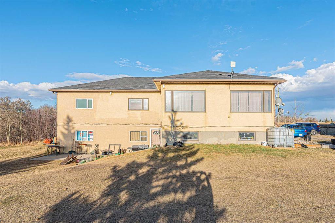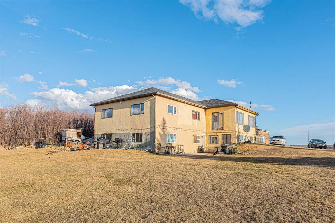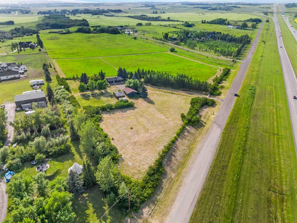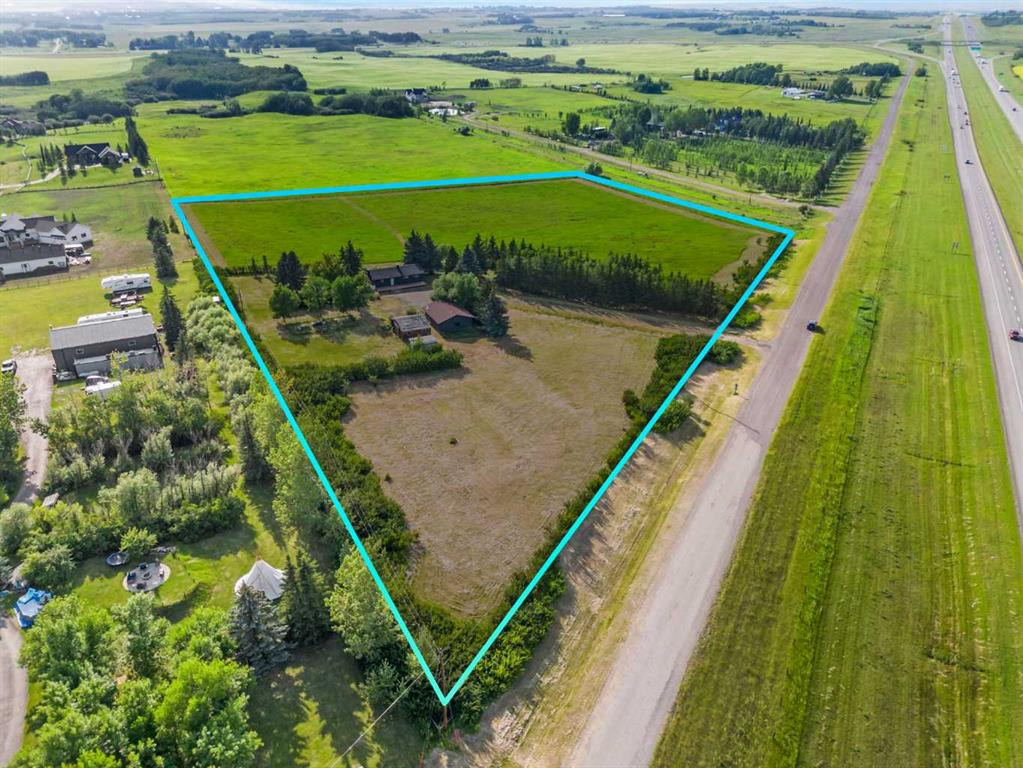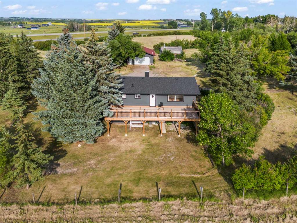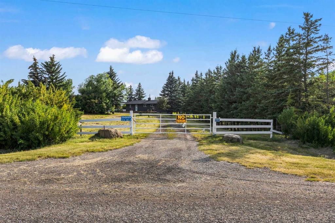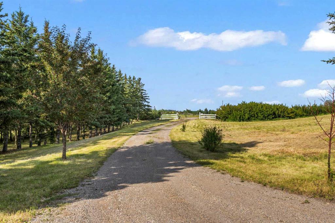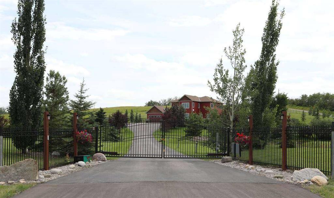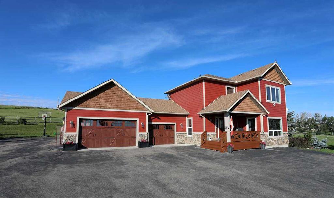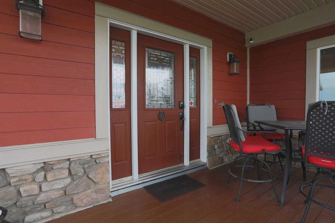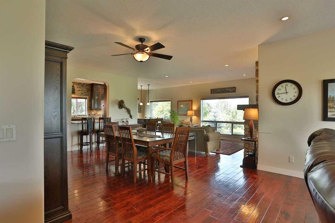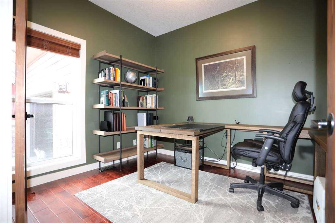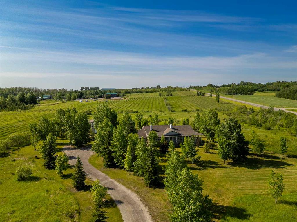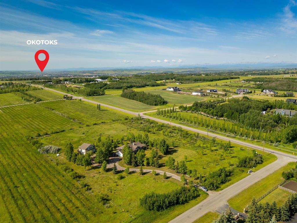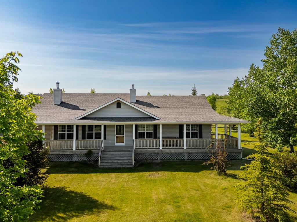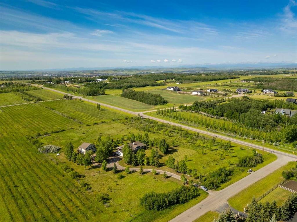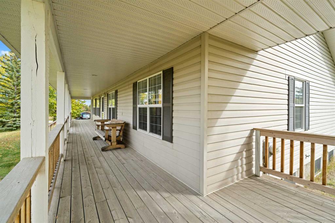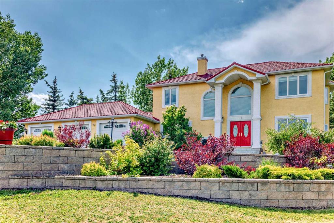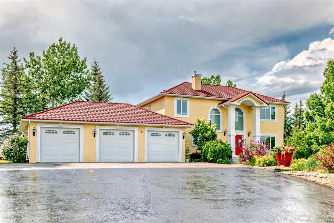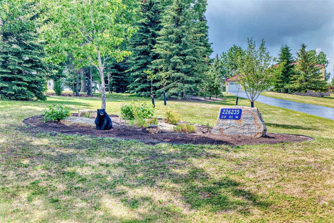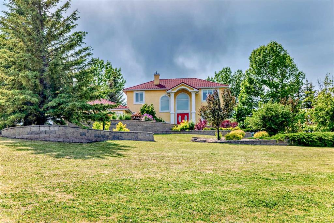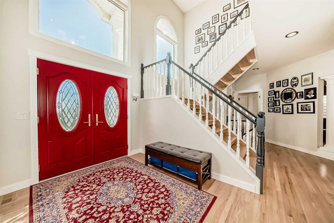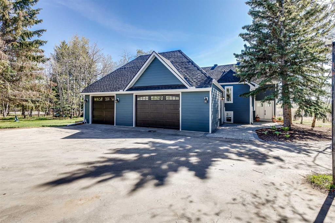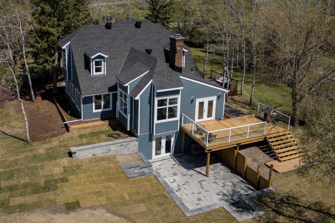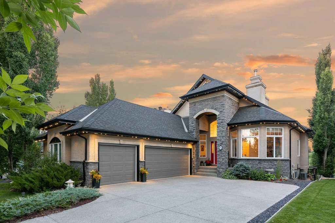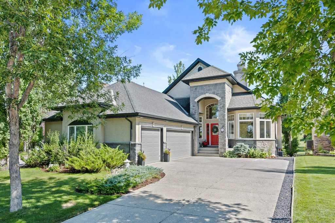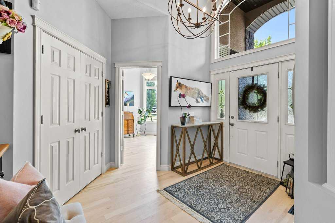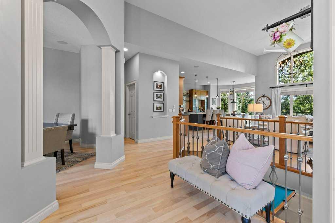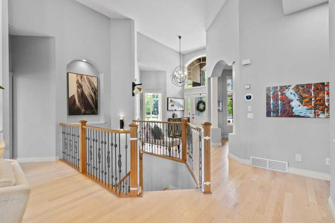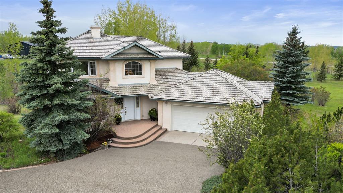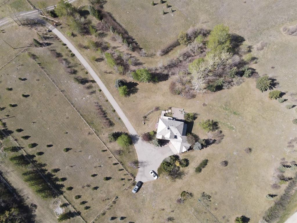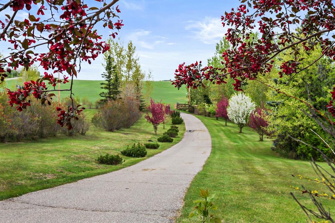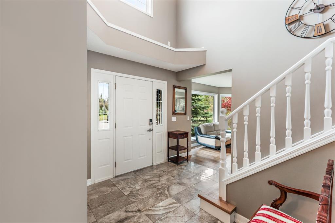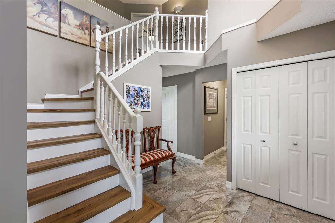$ 1,350,000
4
BEDROOMS
2 + 1
BATHROOMS
2007
YEAR BUILT
Welcome to Polo Club Estates — a prestigious and intimate community ideally situated between Calgary and Okotoks. This exclusive enclave borders the Calgary Polo Club and the highly regarded Strathcona-Tweedsmuir School, making it a coveted location for families seeking both tranquility and convenience. As you enter this elegant home, you'll be greeted by a striking timber and river rock fireplace that sets the tone for the craftsmanship and warmth found throughout. The main floor is flooded with natural light and features spacious living areas, a private office/den, a chef’s kitchen with an abundance of pot drawers, a butler’s pantry, and a generously sized mudroom. Upstairs, you’ll find three large bedrooms, a well-appointed laundry room with built-in cabinetry, a luxurious 5-piece main bathroom, and a primary retreat that exceeds expectations — offering space, serenity, and sophisticated comfort. The lower level (although undeveloped) is bright and functional, thanks to oversized windows and a convenient walk-up staircase leading directly into the triple attached garage. Mechanically, this home is very well maintained, featuring twin high-efficiency furnaces and in-floor hot water heating in the basement for added comfort. The property also boasts a reliable water system with excellent quality water, including cistern storage designed to support high-volume residential needs. Outdoors, you'll enjoy expansive deck space—perfect for soaking up the sun or relaxing in the shade. The lot is fully fenced and ready for your horses, with ample space for cross-fencing if desired. This is a rare opportunity to own an exquisite property in one of the most desirable rural settings near Calgary. Schedule your private viewing today.
| COMMUNITY | |
| PROPERTY TYPE | Detached |
| BUILDING TYPE | House |
| STYLE | 2 Storey, Acreage with Residence |
| YEAR BUILT | 2007 |
| SQUARE FOOTAGE | 2,957 |
| BEDROOMS | 4 |
| BATHROOMS | 3.00 |
| BASEMENT | Full, Unfinished |
| AMENITIES | |
| APPLIANCES | Dishwasher, Dryer, Electric Oven, Freezer, Garburator, Gas Cooktop, Microwave, Refrigerator, Washer, Window Coverings |
| COOLING | None |
| FIREPLACE | Double Sided, Gas, Great Room, Mantle, Stone |
| FLOORING | Carpet, Hardwood, Tile |
| HEATING | Forced Air, Natural Gas |
| LAUNDRY | Laundry Room, Upper Level |
| LOT FEATURES | Cul-De-Sac, Low Maintenance Landscape, Views |
| PARKING | Triple Garage Attached |
| RESTRICTIONS | None Known |
| ROOF | Asphalt Shingle |
| TITLE | Fee Simple |
| BROKER | CIR Realty |
| ROOMS | DIMENSIONS (m) | LEVEL |
|---|---|---|
| Family Room | 27`10" x 37`0" | Basement |
| Bedroom | 15`8" x 14`8" | Basement |
| Storage | 15`8" x 17`7" | Basement |
| 2pc Bathroom | 5`0" x 7`3" | Main |
| Balcony | 4`3" x 13`6" | Main |
| Covered Porch | 4`6" x 52`0" | Main |
| Entrance | 10`5" x 10`10" | Main |
| Office | 12`0" x 12`0" | Main |
| Living Room | 13`9" x 19`2" | Main |
| Family Room | 14`6" x 17`6" | Main |
| Dining Room | 11`0" x 16`1" | Main |
| Kitchen | 14`6" x 15`0" | Main |
| Mud Room | 7`0" x 12`0" | Main |
| Bedroom - Primary | 17`9" x 19`1" | Upper |
| Bedroom | 12`4" x 12`8" | Upper |
| Bedroom | 11`0" x 13`0" | Upper |
| Laundry | 6`0" x 14`7" | Upper |
| 5pc Bathroom | 7`6" x 8`6" | Upper |
| 5pc Ensuite bath | 9`7" x 15`4" | Upper |

