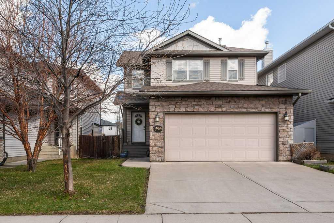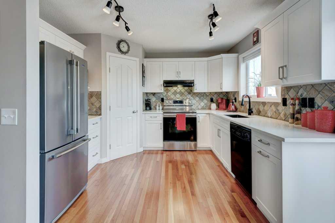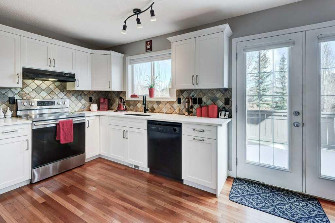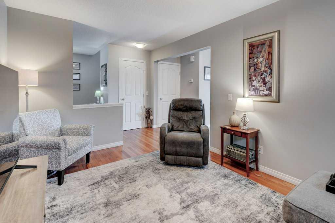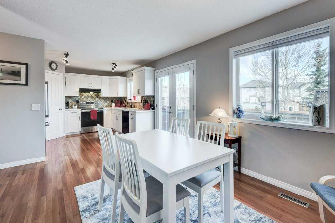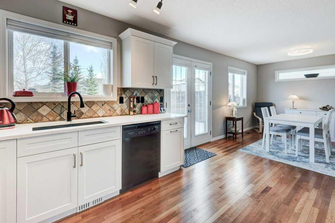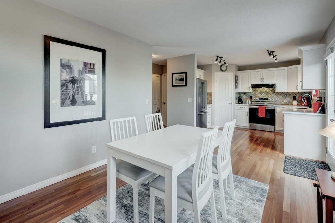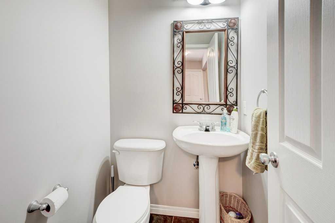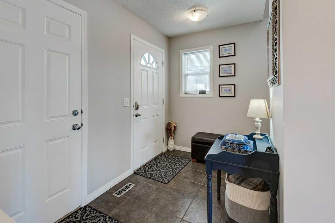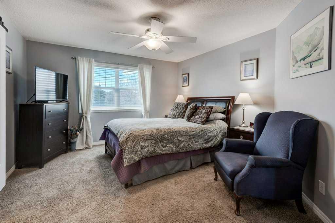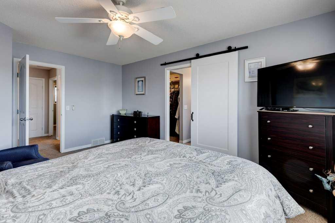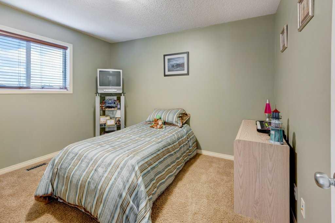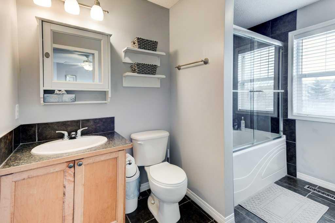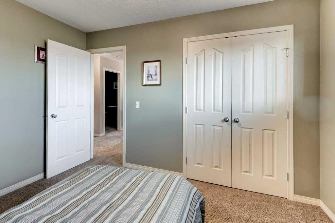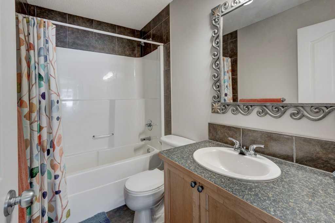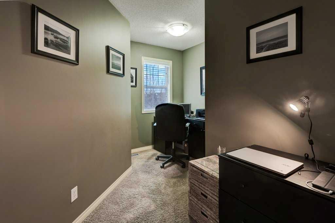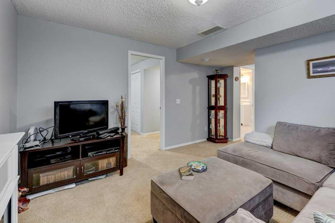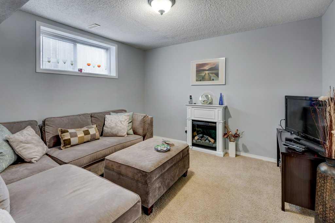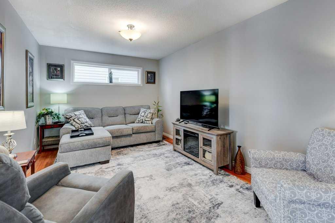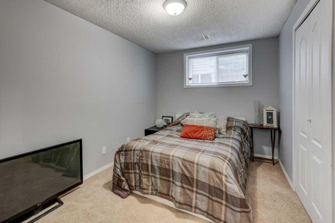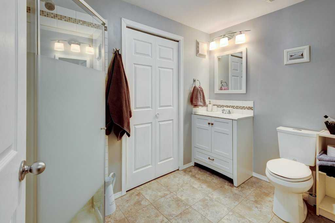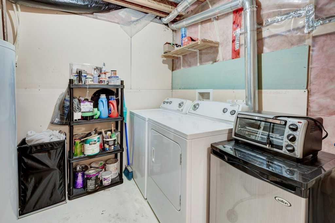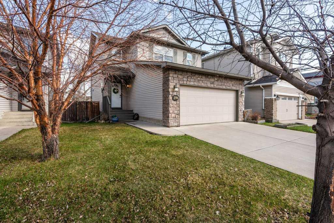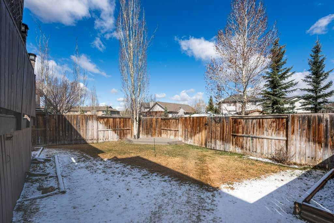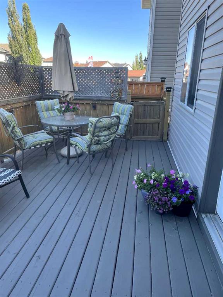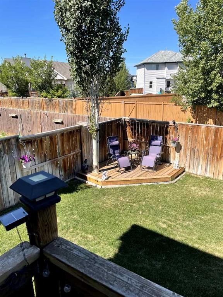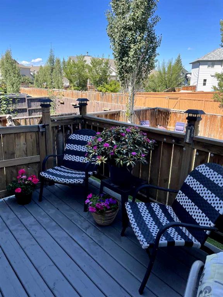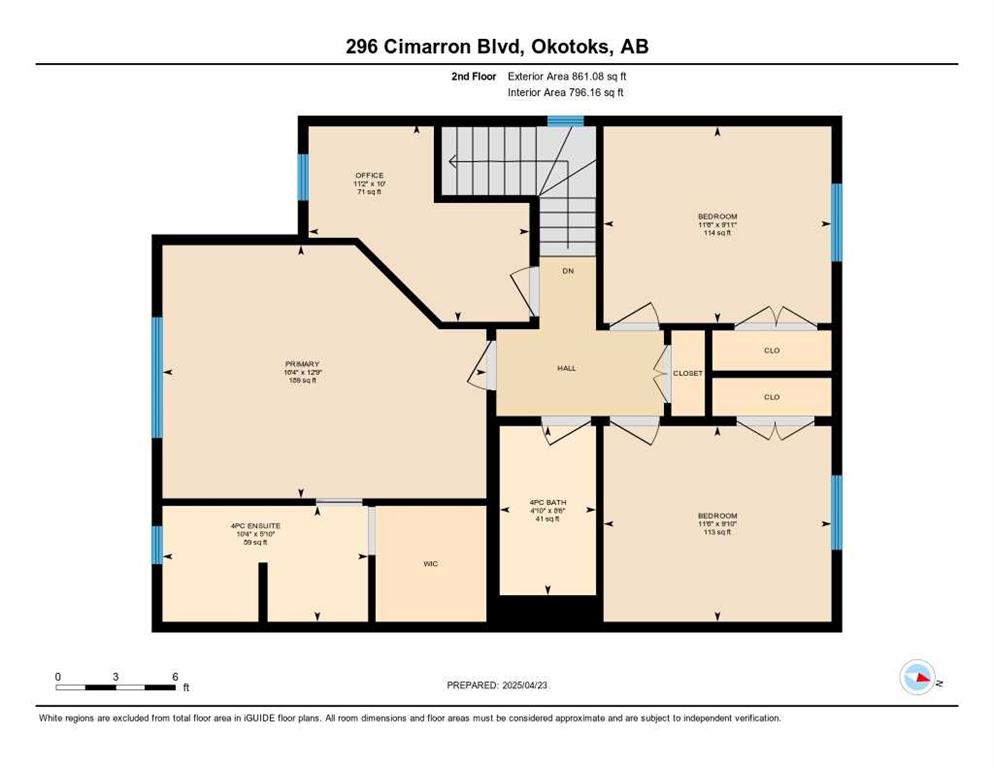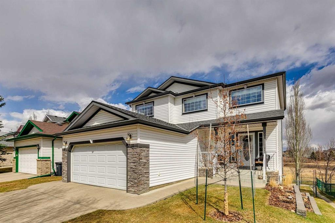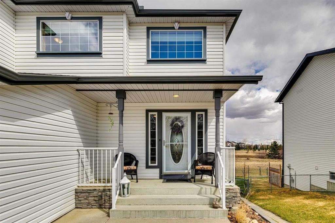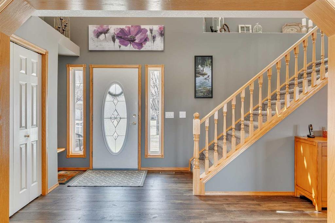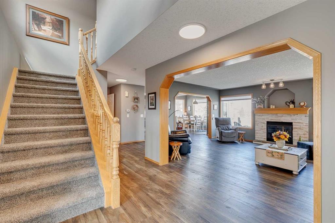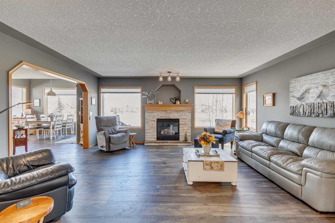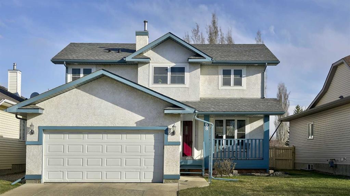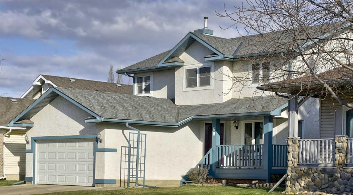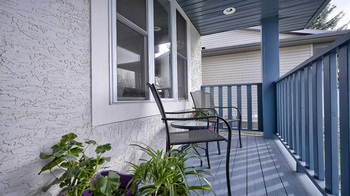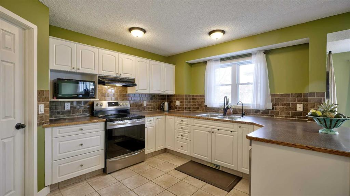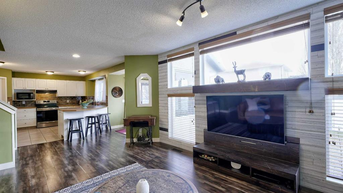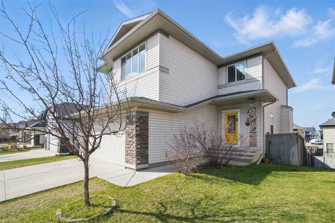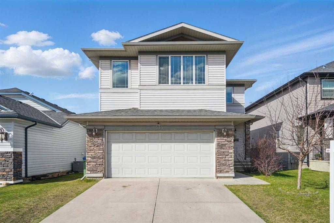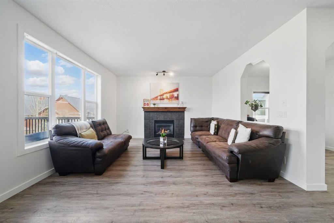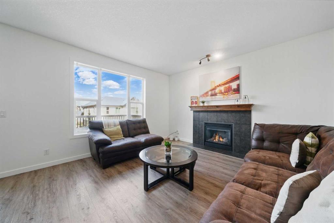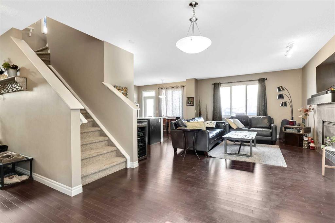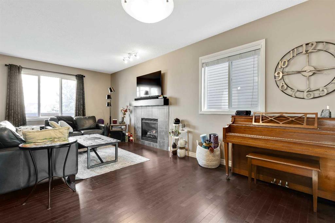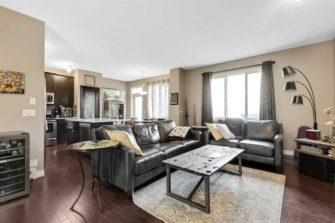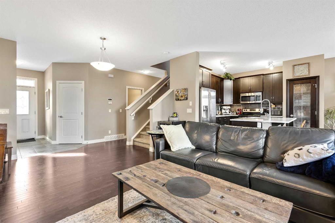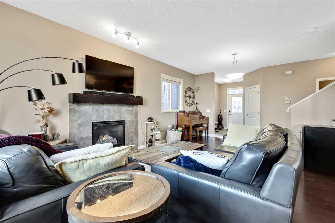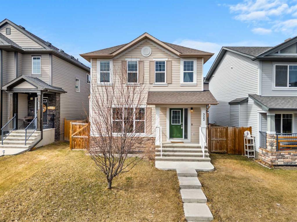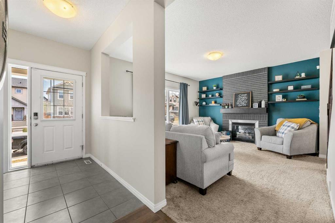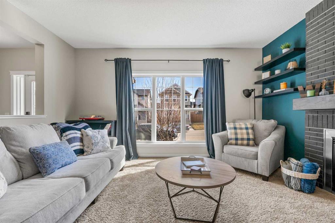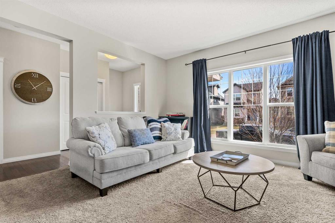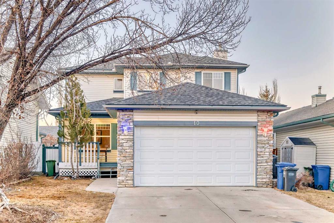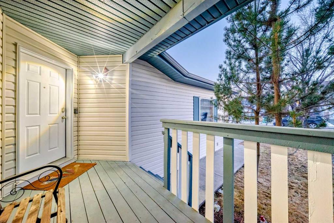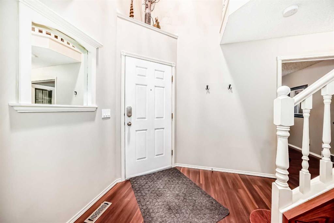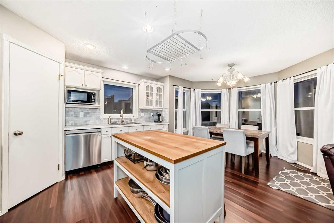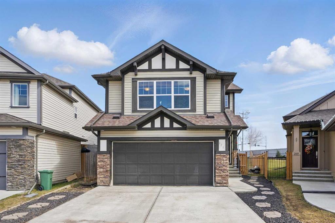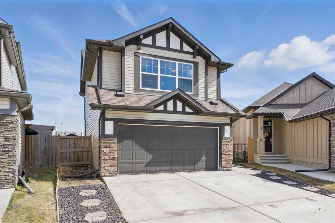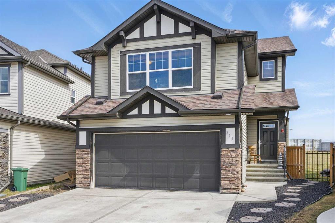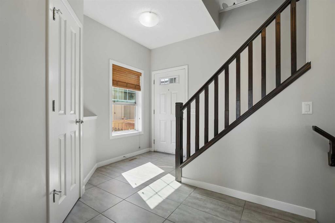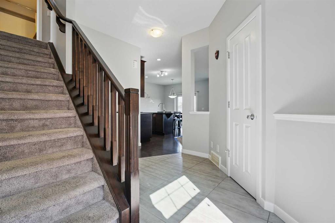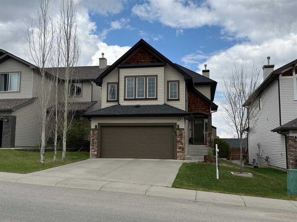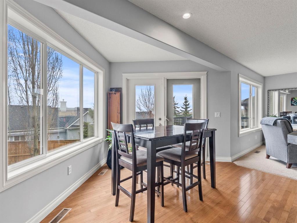296 Cimarron Boulevard
Okotoks T1S 2H2
MLS® Number: A2213736
$ 599,999
4
BEDROOMS
3 + 1
BATHROOMS
2005
YEAR BUILT
This beautifully updated two-story detached home is nestled in the heart of the sought-after Cimarron community — known for its family-friendly vibe, excellent schools, and convenient access to shopping, parks, and more. Offering 4 spacious bedrooms and 3.5 bathrooms, this home is perfect for growing families or first-time buyers looking to settle into comfort and style. The main floor boasts a fully renovated kitchen featuring elegant stone countertops, sleek stainless steel appliances, modern lighting, and rich hardwood flooring that flows throughout the space. Upstairs, you’ll find a generously sized primary suite with plenty of room to relax, along with two additional bedrooms and a dedicated office space – ideal for remote work or homework zones. The fully finished basement provides even more living space – perfect for a rec room, gym, or guest suite. With clean, contemporary paint colors throughout, this home is truly move-in ready. Don’t miss this incredible opportunity to own in one of Okotoks’ most welcoming communities.
| COMMUNITY | Cimarron |
| PROPERTY TYPE | Detached |
| BUILDING TYPE | House |
| STYLE | 2 Storey |
| YEAR BUILT | 2005 |
| SQUARE FOOTAGE | 1,554 |
| BEDROOMS | 4 |
| BATHROOMS | 4.00 |
| BASEMENT | Finished, Full |
| AMENITIES | |
| APPLIANCES | Dishwasher, Dryer, Electric Stove, Garage Control(s), Range Hood, Refrigerator, Washer |
| COOLING | None |
| FIREPLACE | N/A |
| FLOORING | Carpet, Ceramic Tile, Hardwood |
| HEATING | Forced Air, Natural Gas |
| LAUNDRY | In Basement, Laundry Room |
| LOT FEATURES | Back Lane, Back Yard, Lawn, Level, Rectangular Lot |
| PARKING | Double Garage Attached |
| RESTRICTIONS | None Known |
| ROOF | Asphalt Shingle |
| TITLE | Fee Simple |
| BROKER | CIR Realty |
| ROOMS | DIMENSIONS (m) | LEVEL |
|---|---|---|
| Bedroom | 11`11" x 14`3" | Basement |
| 3pc Bathroom | Basement | |
| Game Room | 11`5" x 15`2" | Basement |
| 2pc Bathroom | Main | |
| Kitchen | 9`9" x 11`3" | Main |
| Living Room | 14`10" x 10`0" | Main |
| Dining Room | 15`2" x 10`0" | Main |
| Bedroom | 9`11" x 11`6" | Upper |
| Bedroom | 9`10" x 11`6" | Upper |
| Bedroom - Primary | 12`9" x 16`4" | Upper |
| Office | 10`0" x 11`2" | Upper |
| 4pc Bathroom | Upper | |
| 4pc Ensuite bath | Upper |

