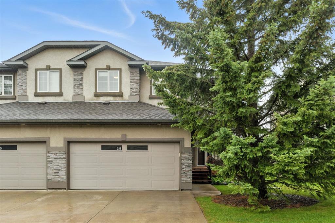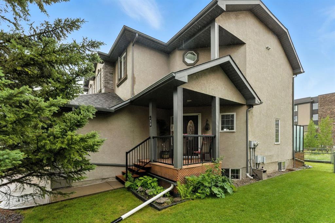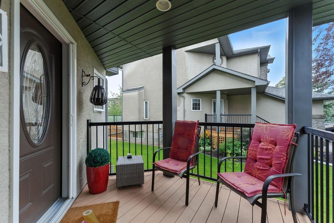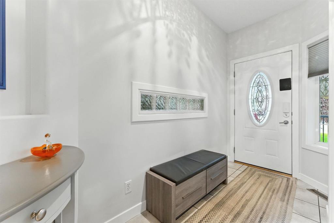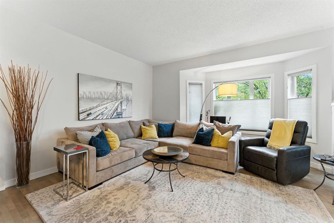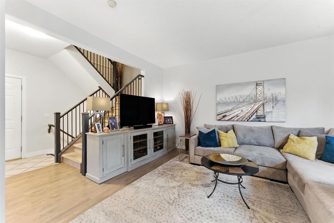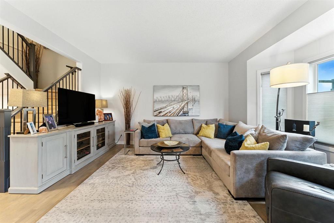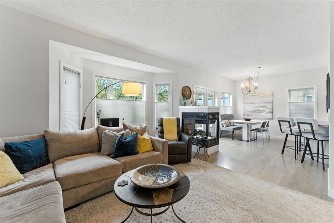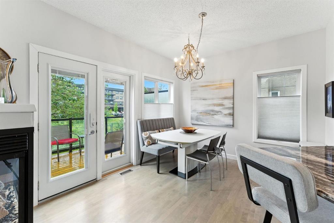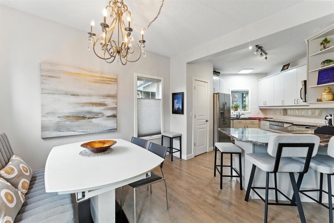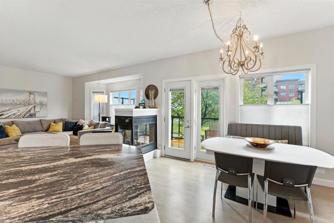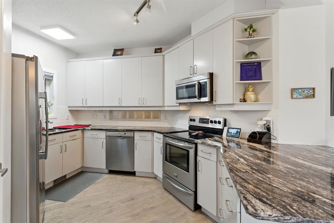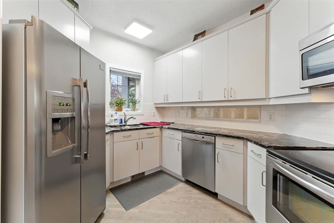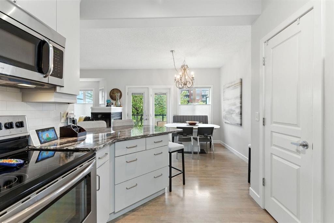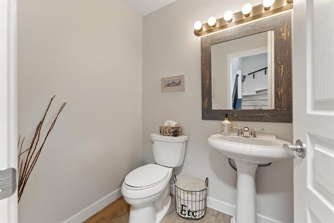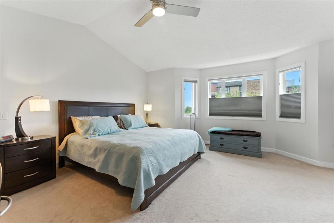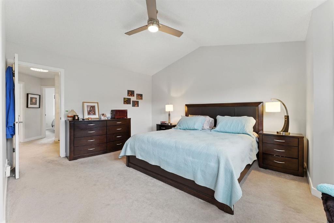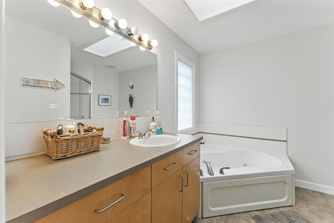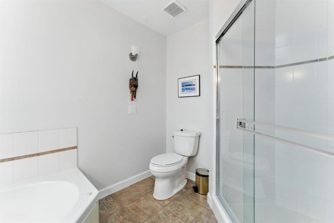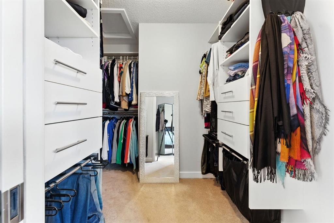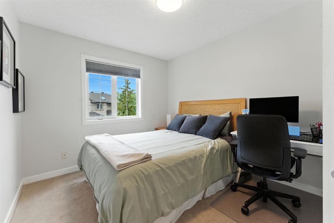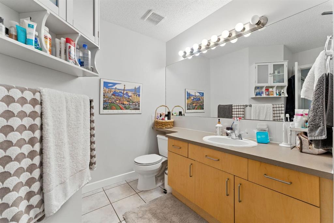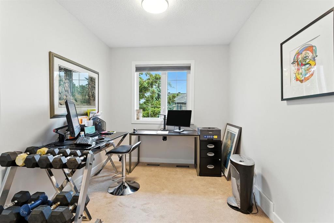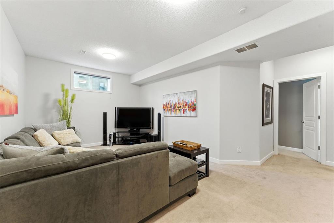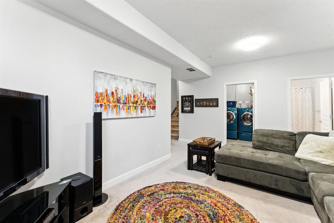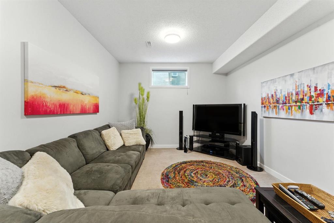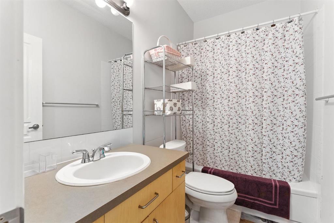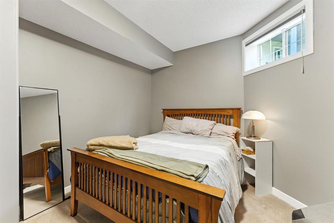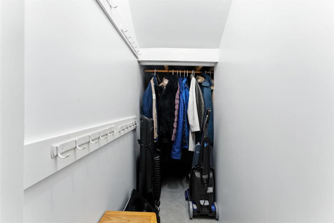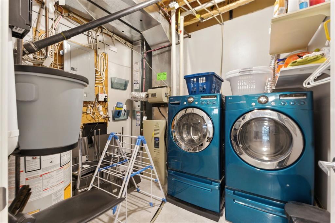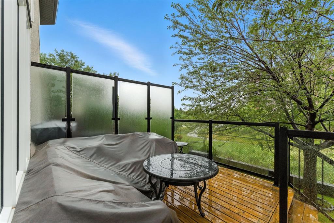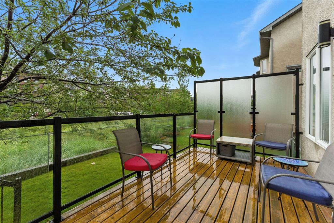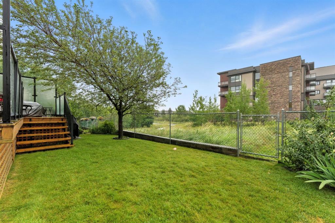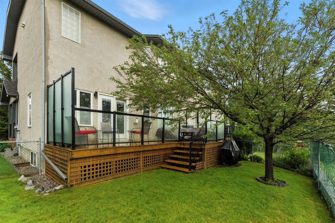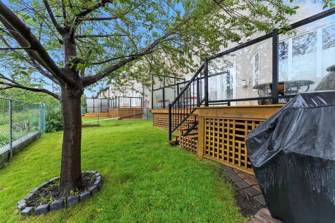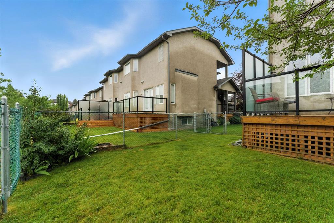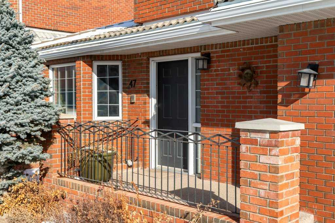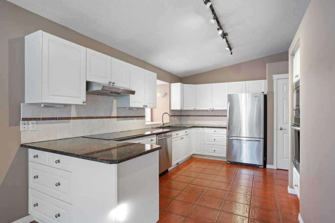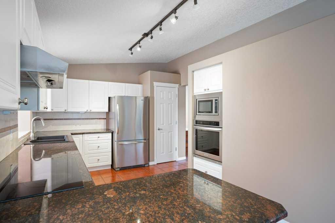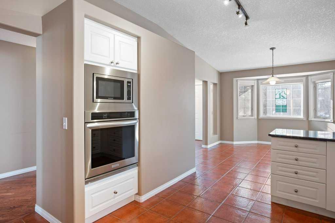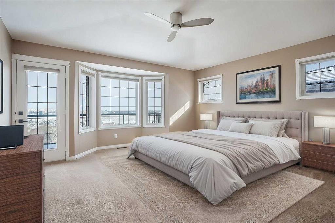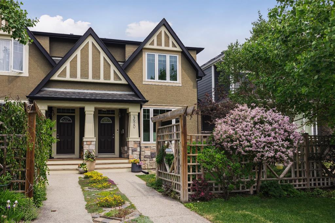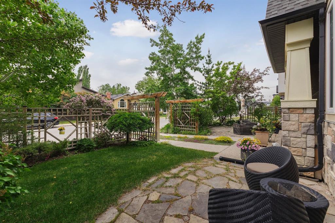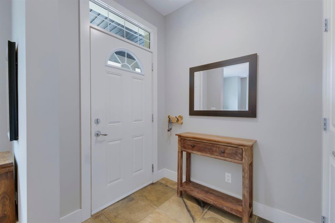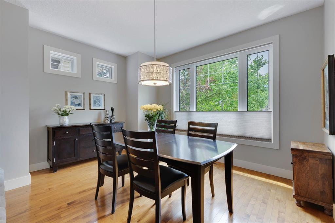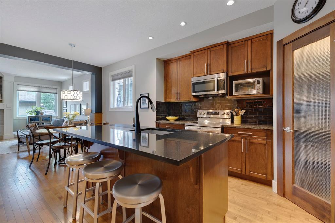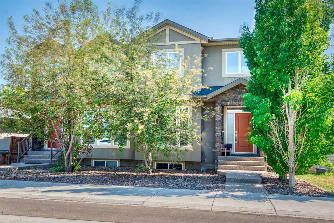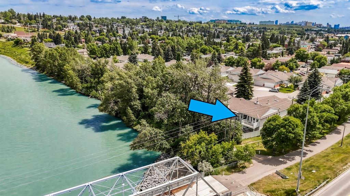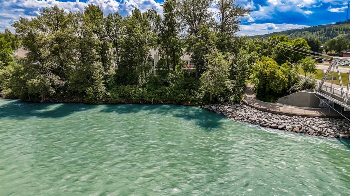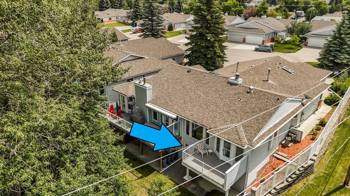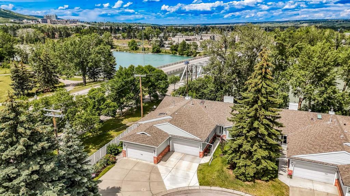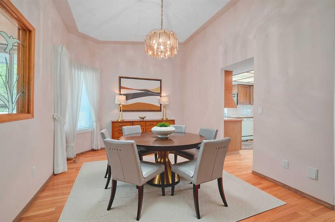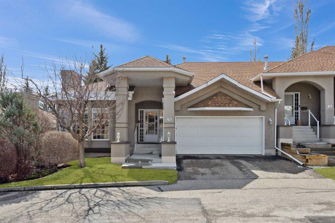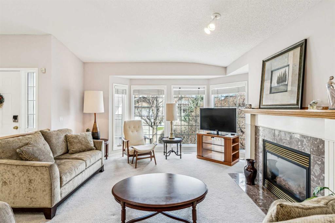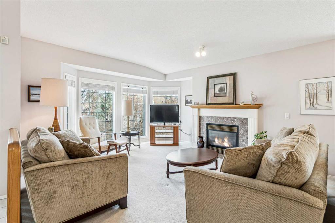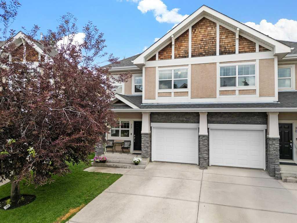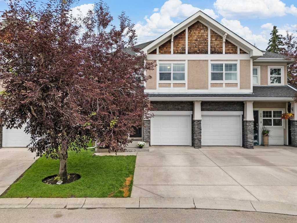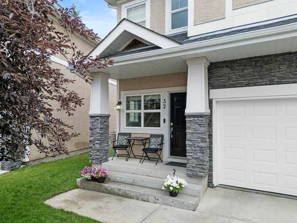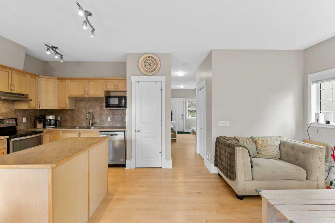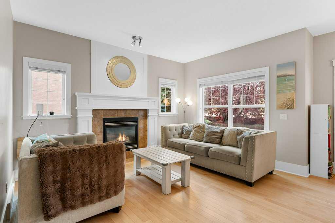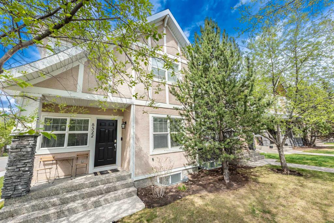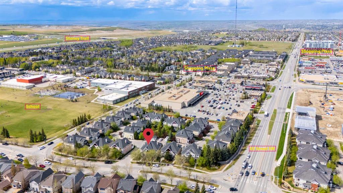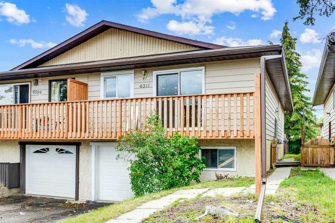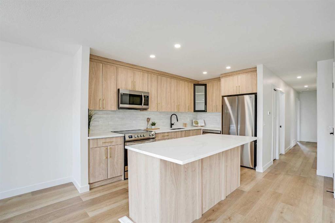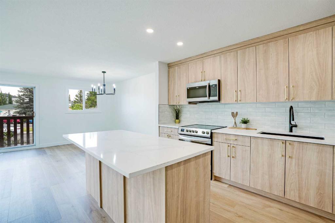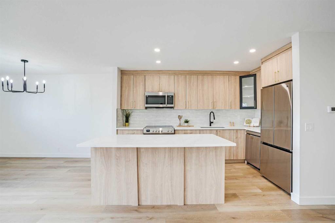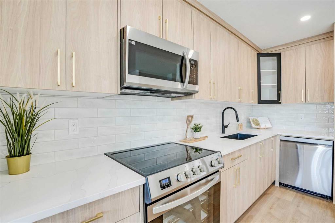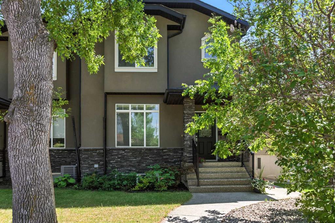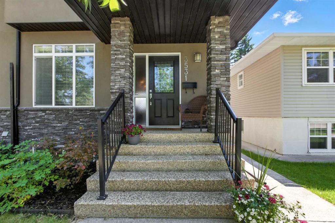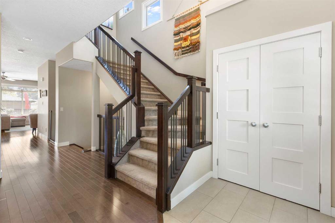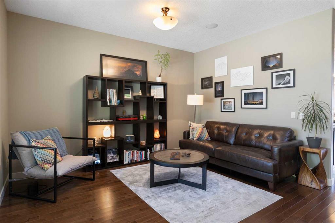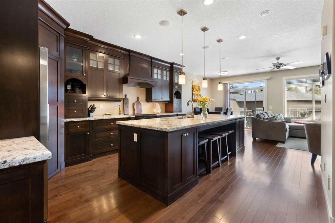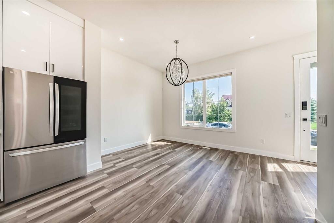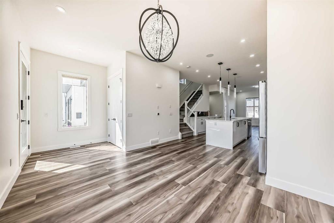29 Prominence Park SW
Calgary T3H4K8
MLS® Number: A2239384
$ 699,900
4
BEDROOMS
3 + 1
BATHROOMS
1,702
SQUARE FEET
1999
YEAR BUILT
Welcome to 29 Prominence Park SW, a beautifully upgraded and fully developed attached duplex offering 2330 sq ft of luxurious living space in one of Calgary's most desirable communities. Tucked into a quiet enclave within Patterson, this immaculately maintained home is filled with natural light and thoughtful renovations throughout. Step inside to a spacious front foyer that flows into an open-concept main floor featuring 9-foot finished ceilings, refinished hardwood floors, and recently painted throughout, with a stunning three-sided gas fireplace that anchors the living space. The elegant covered front porch adds charm and function to the homes welcoming exterior. The kitchen has been stylishly upgraded with painted cabinets, stainless steel appliances, granite countertops, extended cabinetry and counter top expansion, making it as functional as it is beautiful. The dining area opens to a private south-facing deck with a glass railing and privacy glass between units-perfect for outdoor living. Throughout the home, you'll find premium features such as Hunter Douglas up/down custom blinds, updated lighting, and carefully selected finishes that provide both warmth and sophistication. the upper level boasts a vaulted-ceiling primary suite with a walk-in closet featuring a custom organizer and a luxurious en-suite with a large corner soaker tub and separate shower. Two more well-sized bedrooms and a full 4-piece bathroom complete the upper floor. The finished lower level is equally impressive, featuring 9-foot ceilings, a huge family/rec room, a fourth bedroom with a custom closet organizer, and another 4-piece bathroom-ideal for guests, teens, or extended family. The double attached garage includes upgraded lighting and practical built-in shelving for smart storage solutions. With 3.5 bathrooms, a large front entry, and multiple living zones, this attached duplex offers exceptional space and flexibility. Located in a quiet self-managed complex with mature landscaping, backing on green space and pathways, very low condo fees, quick access to downtown and LRT station. This rare gem blends comfort, convenience, and upscale finishings in one outstanding home. Book your private showing today.
| COMMUNITY | Patterson |
| PROPERTY TYPE | Semi Detached (Half Duplex) |
| BUILDING TYPE | Duplex |
| STYLE | 2 Storey, Side by Side |
| YEAR BUILT | 1999 |
| SQUARE FOOTAGE | 1,702 |
| BEDROOMS | 4 |
| BATHROOMS | 4.00 |
| BASEMENT | Finished, Full |
| AMENITIES | |
| APPLIANCES | Dishwasher, Electric Stove, Garage Control(s), Garburator, Humidifier, Microwave, Microwave Hood Fan, Refrigerator, Washer/Dryer, Window Coverings |
| COOLING | None |
| FIREPLACE | Dining Room, Gas, Living Room, Mantle, Oak, Three-Sided |
| FLOORING | Carpet, Hardwood, Tile |
| HEATING | Forced Air, Natural Gas |
| LAUNDRY | In Basement |
| LOT FEATURES | Back Yard, Backs on to Park/Green Space, Cul-De-Sac, Landscaped, Rectangular Lot, Treed, Underground Sprinklers |
| PARKING | Double Garage Attached, Driveway, Insulated |
| RESTRICTIONS | Easement Registered On Title, Encroachment, Pets Allowed, Restrictive Covenant, Underground Utility Right of Way |
| ROOF | Asphalt |
| TITLE | Fee Simple |
| BROKER | Century 21 Bamber Realty LTD. |
| ROOMS | DIMENSIONS (m) | LEVEL |
|---|---|---|
| Family Room | 18`3" x 13`4" | Lower |
| Bedroom | 14`0" x 13`10" | Lower |
| 4pc Bathroom | 8`4" x 4`11" | Lower |
| Furnace/Utility Room | 8`5" x 7`1" | Lower |
| Foyer | 10`6" x 5`6" | Main |
| Kitchen | 13`6" x 9`10" | Main |
| Dining Room | 11`6" x 11`5" | Main |
| Living Room | 16`5" x 16`4" | Main |
| 2pc Bathroom | 5`9" x 4`11" | Main |
| Bedroom - Primary | 18`0" x 16`5" | Second |
| 4pc Ensuite bath | 9`11" x 9`8" | Second |
| Walk-In Closet | 9`6" x 8`5" | Second |
| Bedroom | 12`1" x 9`6" | Second |
| Bedroom | 14`8" x 14`4" | Second |
| 4pc Bathroom | 13`3" x 9`1" | Second |

