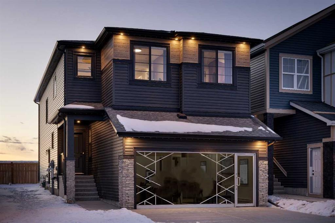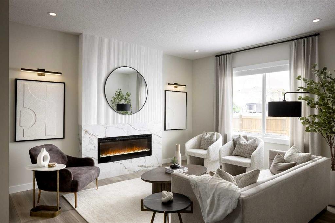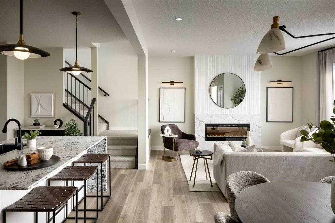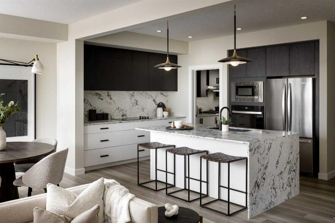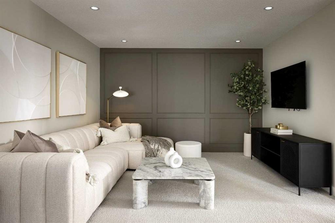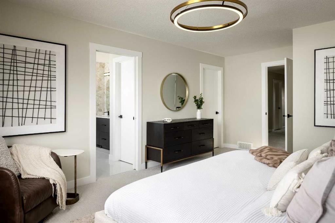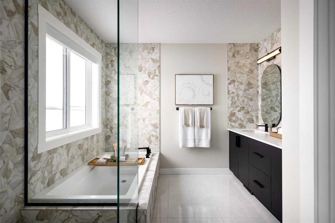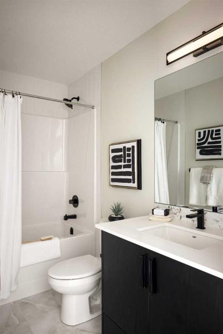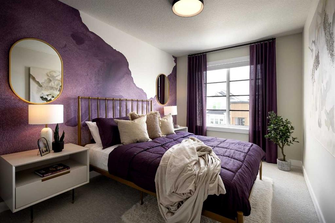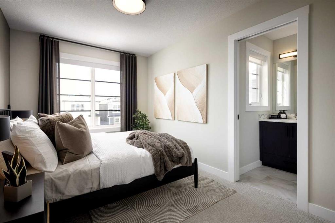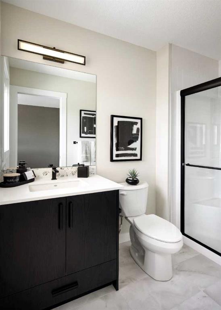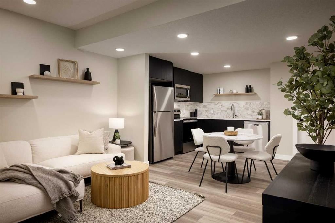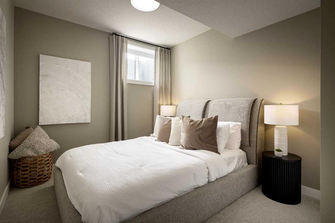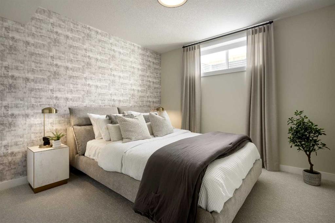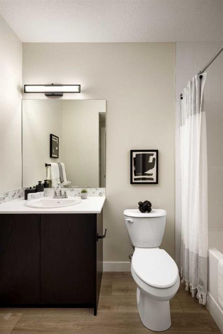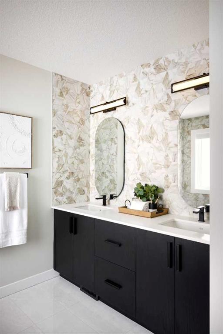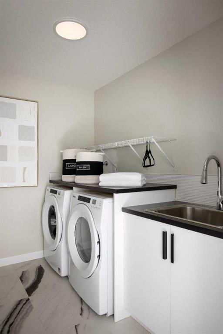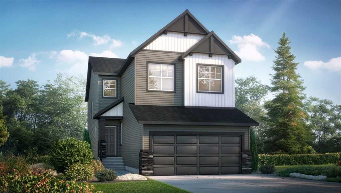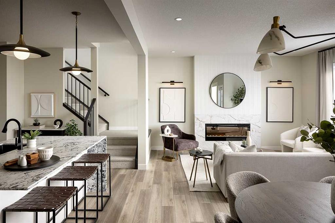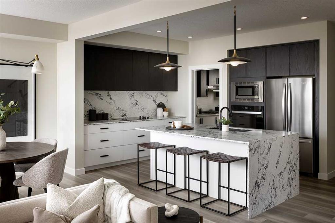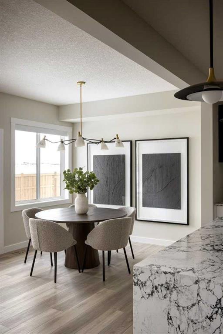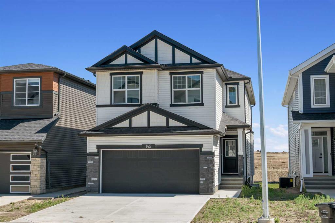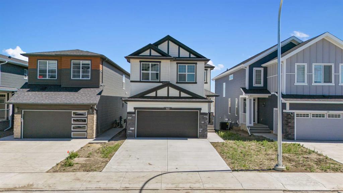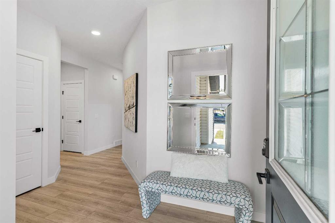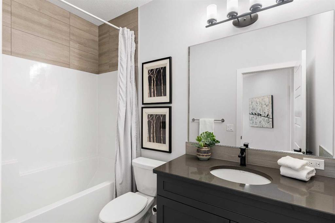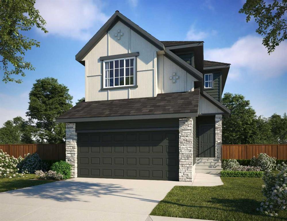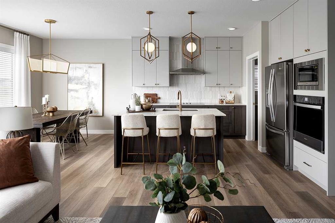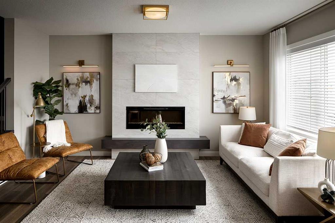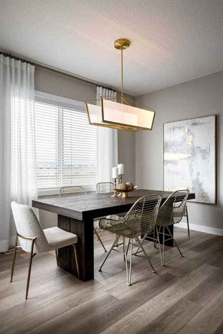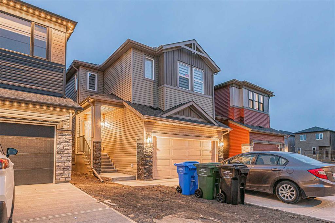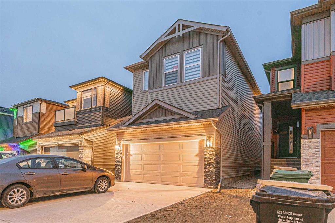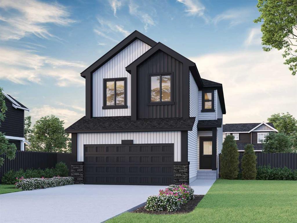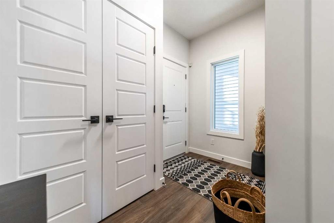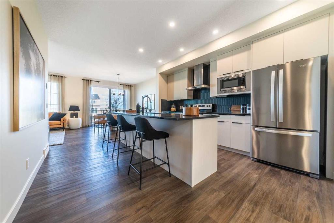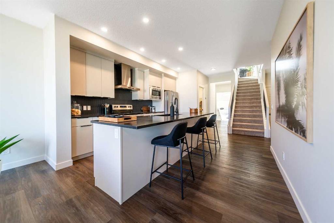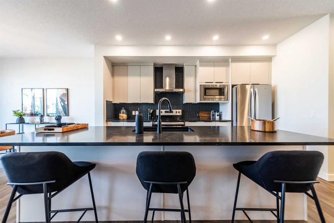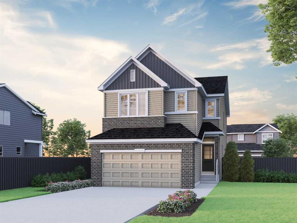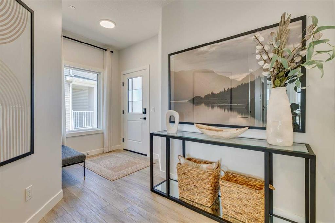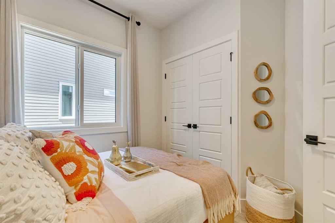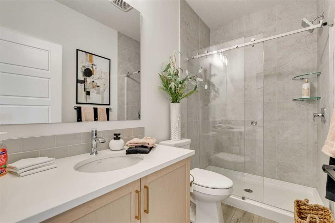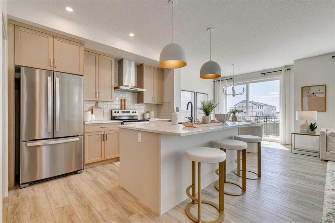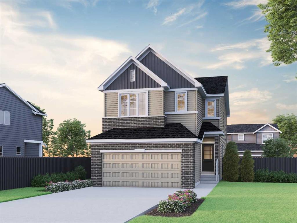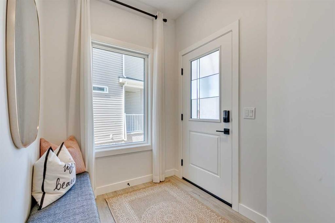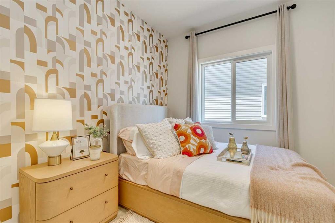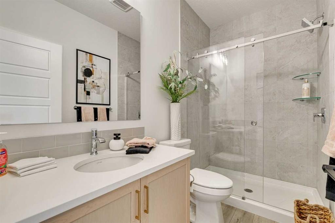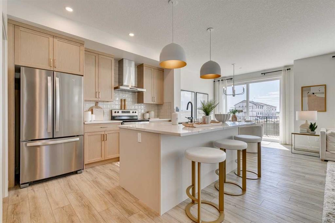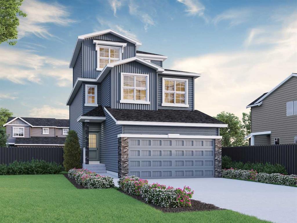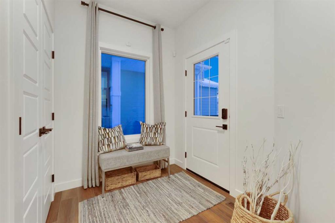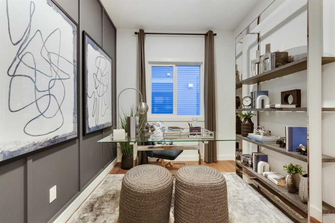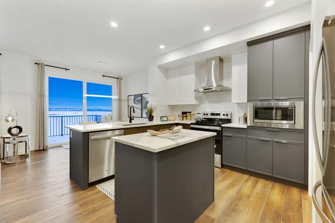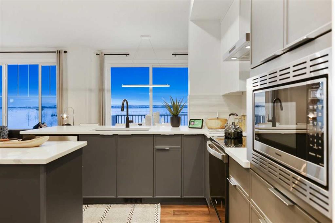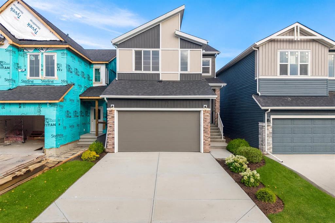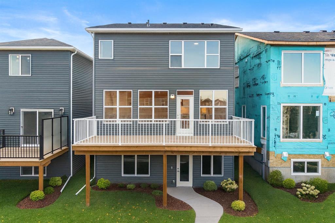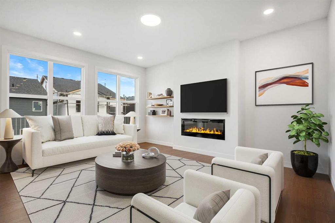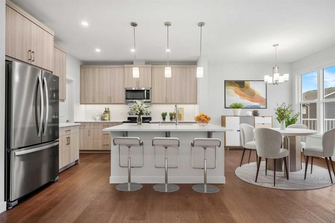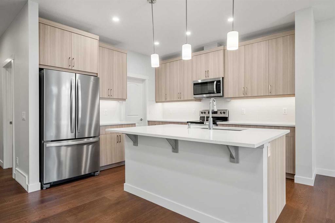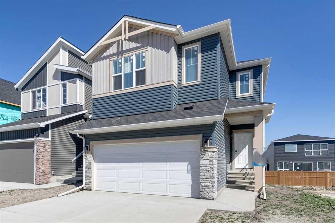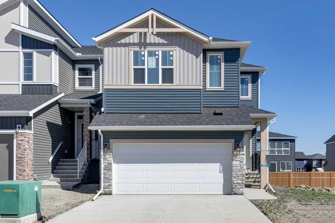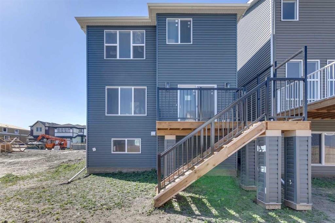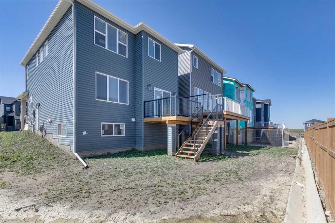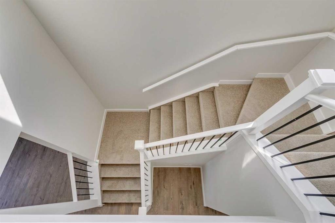287 Ambledale Drive NW
Calgary T3P1W4
MLS® Number: A2248136
$ 899,999
4
BEDROOMS
2 + 1
BATHROOMS
2,352
SQUARE FEET
2026
YEAR BUILT
Shane Homes Pre-Construction Opportunity in Ambleton! The popular 4-bed, 2.5-bath Emerald model offers 2,382 sq.ft. of stylish living on premium amenity lots, including walkouts, extra-deep yards, and west/southwest-facing backyards backing onto environmental reserve. Features a central lifestyle room, Super Kitchen with chimney hoodfan & gas cooktop, bright rear dining nook, and open living room with gas fireplace. Upstairs boasts a central family room, laundry, and two bedrooms with walk-in closets. High-value exterior package includes James Hardie siding, walkout basement with 9’ foundation, vinyl deck with glass railing. Photos are representative only.
| COMMUNITY | Moraine |
| PROPERTY TYPE | Detached |
| BUILDING TYPE | House |
| STYLE | 2 Storey |
| YEAR BUILT | 2026 |
| SQUARE FOOTAGE | 2,352 |
| BEDROOMS | 4 |
| BATHROOMS | 3.00 |
| BASEMENT | Full |
| AMENITIES | |
| APPLIANCES | Dishwasher, Dryer, Gas Cooktop, Microwave, Range Hood, Refrigerator, Washer |
| COOLING | None |
| FIREPLACE | Gas, Insert |
| FLOORING | Carpet, Ceramic Tile, Vinyl Plank |
| HEATING | Forced Air, Natural Gas |
| LAUNDRY | Upper Level |
| LOT FEATURES | Back Yard, Backs on to Park/Green Space, Street Lighting |
| PARKING | Double Garage Attached |
| RESTRICTIONS | Restrictive Covenant, Utility Right Of Way |
| ROOF | Asphalt Shingle |
| TITLE | Fee Simple |
| BROKER | Bode Platform Inc. |
| ROOMS | DIMENSIONS (m) | LEVEL |
|---|---|---|
| 4pc Bathroom | Main | |
| Living Room | 12`11" x 14`6" | Main |
| Dining Room | 9`11" x 10`0" | Main |
| Other | 10`5" x 9`1" | Main |
| 2pc Bathroom | Main | |
| 5pc Ensuite bath | Upper | |
| Bedroom - Primary | 12`11" x 14`8" | Upper |
| Family Room | 9`1" x 12`6" | Upper |
| Bedroom | 8`9" x 12`6" | Upper |
| Bedroom | 8`9" x 12`6" | Upper |
| Bedroom | 9`11" x 11`9" | Upper |

