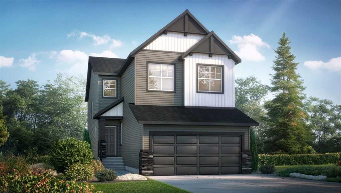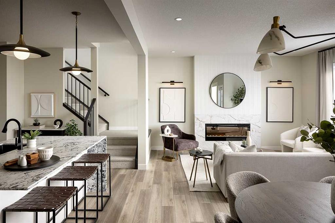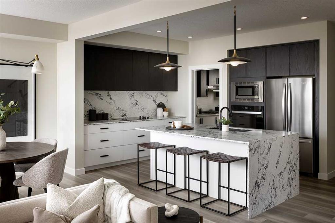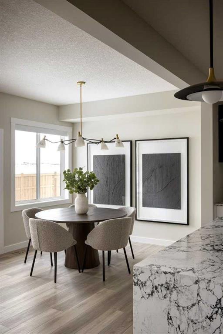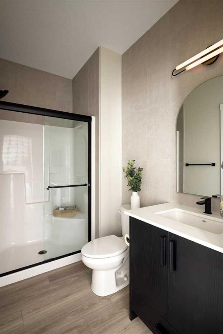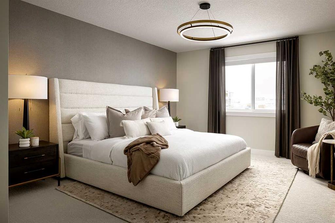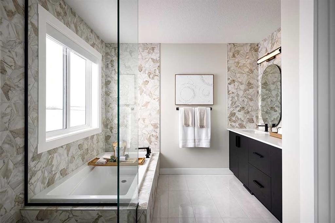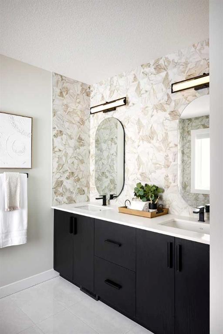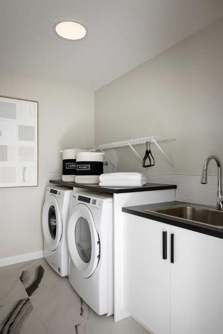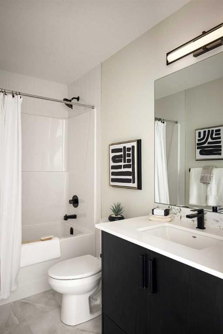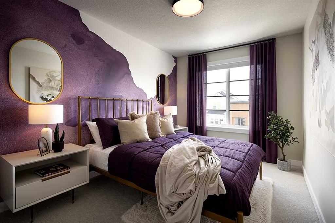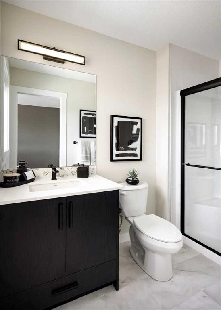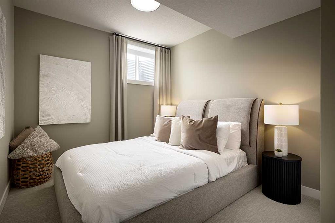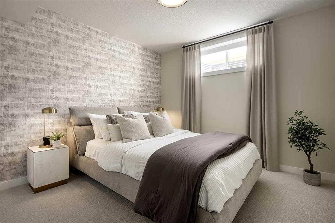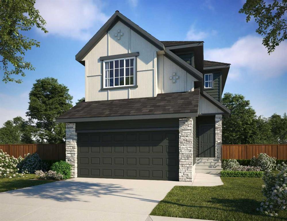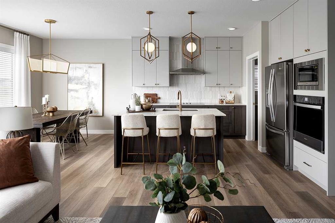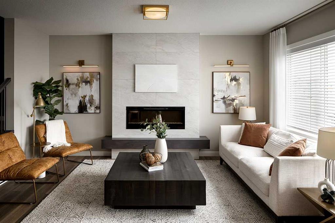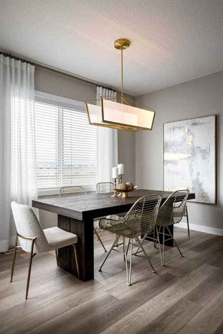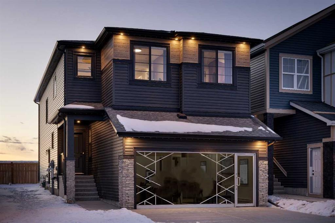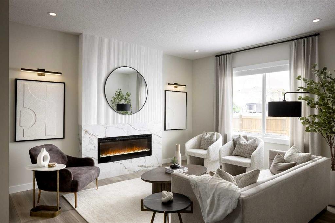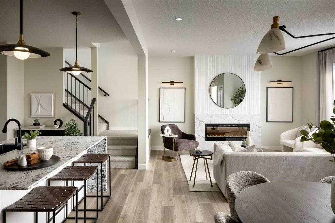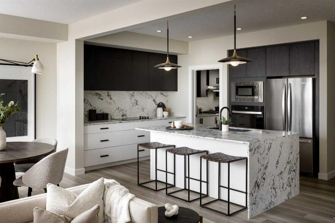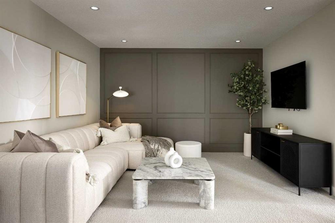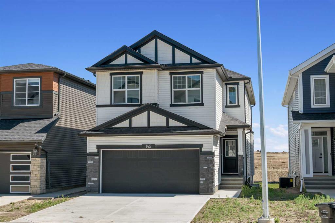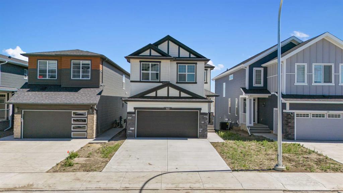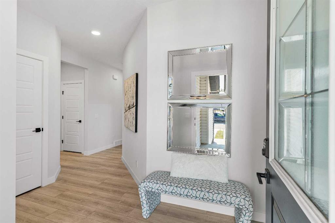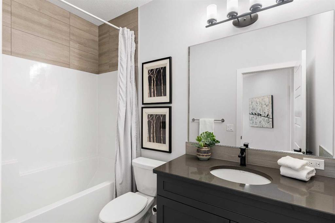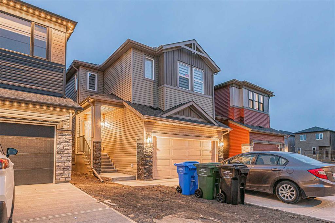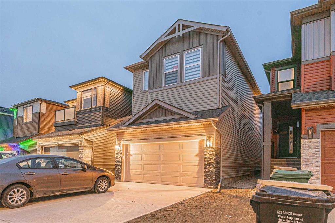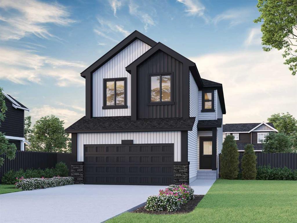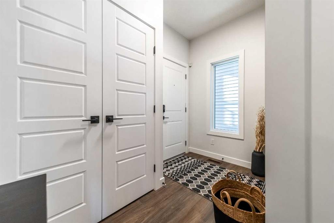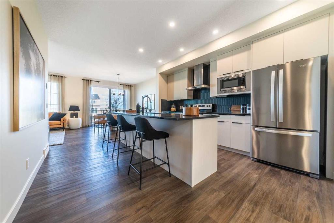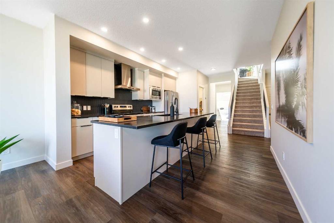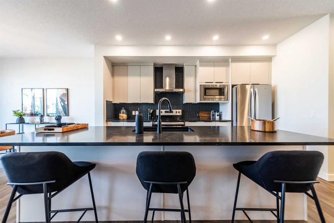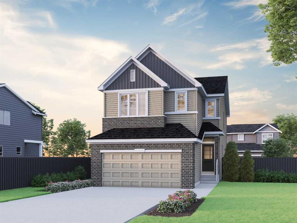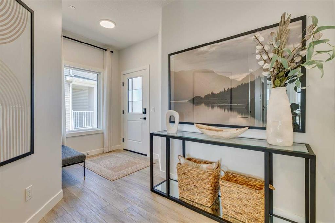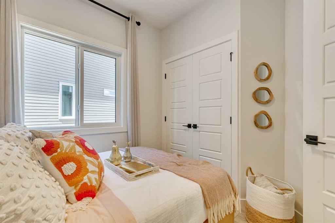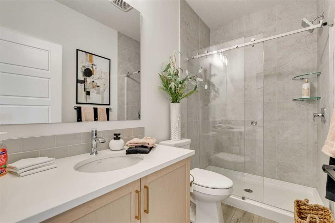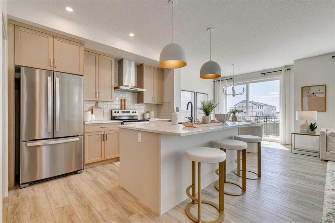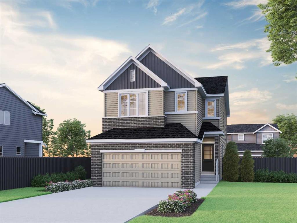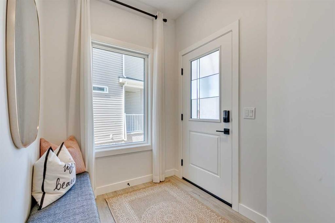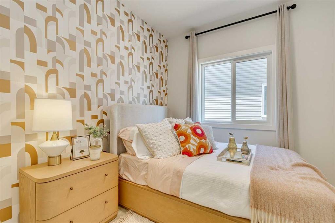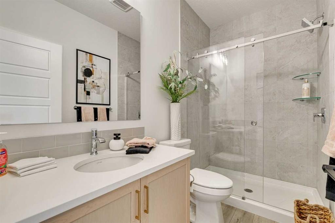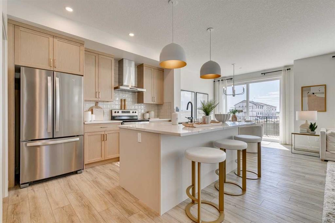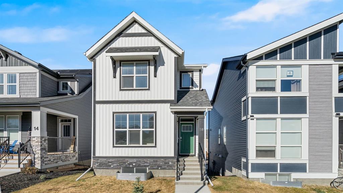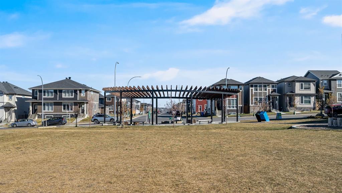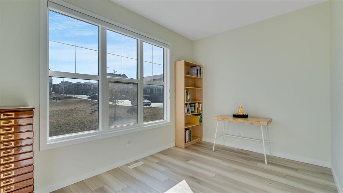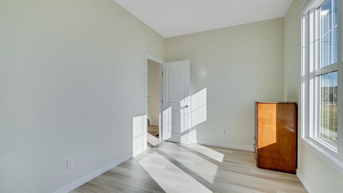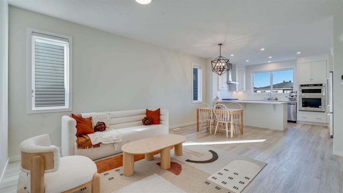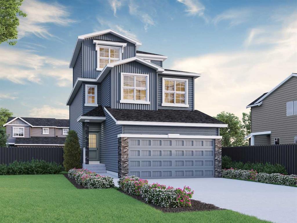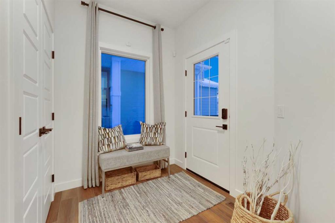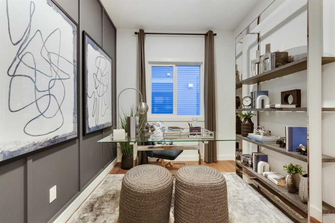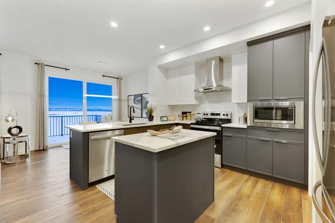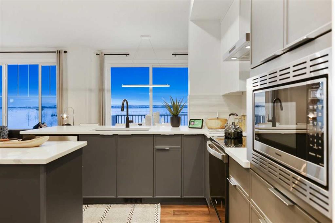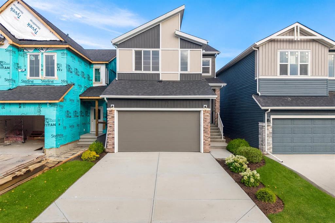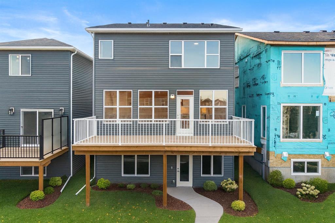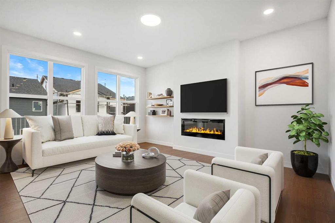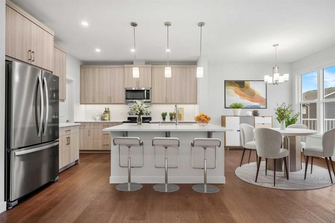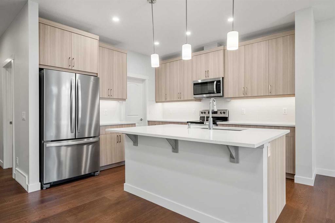279 Ambledale Drive NW
Calgary T3P 2Y9
MLS® Number: A2267287
$ 899,999
4
BEDROOMS
2 + 1
BATHROOMS
2,333
SQUARE FEET
2026
YEAR BUILT
The Emerald by Shane Homes – a pre-construction, customizable home in the beautiful community of Ambleton. Perfectly positioned on a walkout lot backing onto an environmental reserve, this home offers scenic views and elevated design. Exterior highlights include Hardie board siding, a 120 sq. ft. deck with glass railings, and a concrete patio for outdoor living. Inside, enjoy an upgraded super kitchen with gas cooktop and premium finishes, 9’ high ceilings, and an upgraded ensuite for added comfort and style. Personalize your finishes and floorplan to fit your lifestyle. AC allowance available for comfort in the summer months. Photos are illustrative of a similar model and may show optional features.
| COMMUNITY | Moraine |
| PROPERTY TYPE | Detached |
| BUILDING TYPE | House |
| STYLE | 2 Storey |
| YEAR BUILT | 2026 |
| SQUARE FOOTAGE | 2,333 |
| BEDROOMS | 4 |
| BATHROOMS | 3.00 |
| BASEMENT | Full |
| AMENITIES | |
| APPLIANCES | Built-In Oven, Dishwasher, Dryer, Gas Cooktop, Microwave, Range Hood, Refrigerator, Washer |
| COOLING | Other |
| FIREPLACE | Decorative, Electric |
| FLOORING | Carpet, Ceramic Tile, Vinyl Plank |
| HEATING | Forced Air, Natural Gas |
| LAUNDRY | Upper Level |
| LOT FEATURES | Back Yard, Backs on to Park/Green Space, No Neighbours Behind, Street Lighting |
| PARKING | Double Garage Attached |
| RESTRICTIONS | Restrictive Covenant, Utility Right Of Way |
| ROOF | Asphalt Shingle |
| TITLE | Fee Simple |
| BROKER | Bode Platform Inc. |
| ROOMS | DIMENSIONS (m) | LEVEL |
|---|---|---|
| Living Room | 12`11" x 14`6" | Main |
| Dining Room | 9`11" x 8`6" | Main |
| Kitchen | 12`9" x 9`11" | Main |
| 2pc Bathroom | 0`0" x 0`0" | Main |
| Flex Space | 10`5" x 9`1" | Main |
| Bedroom - Primary | 12`11" x 14`8" | Upper |
| 4pc Ensuite bath | 0`0" x 0`0" | Upper |
| Family Room | 9`1" x 12`6" | Upper |
| Bedroom | 9`11" x 11`9" | Upper |
| 4pc Bathroom | 0`0" x 0`0" | Upper |
| Bedroom | 8`9" x 12`6" | Upper |
| Bedroom | 8`9" x 12`6" | Upper |

