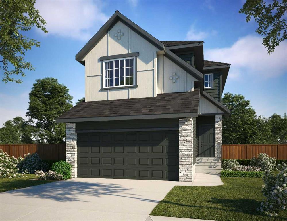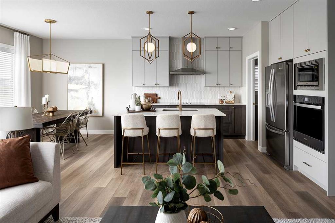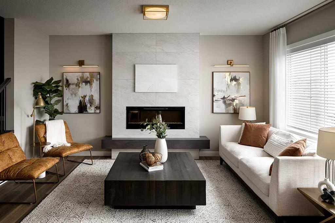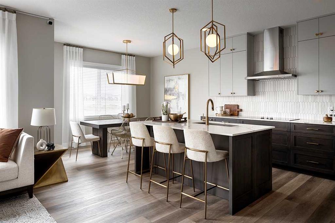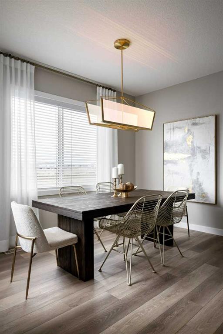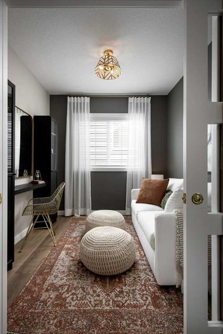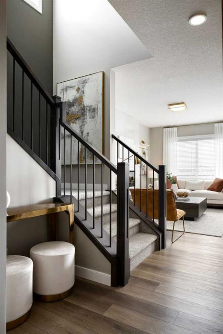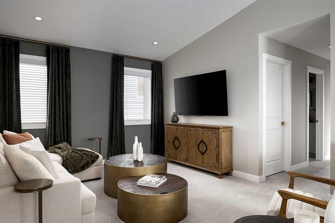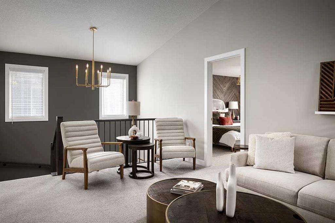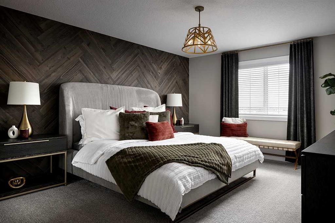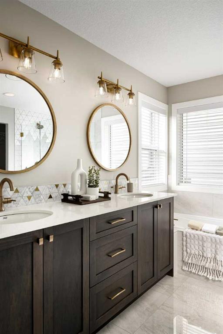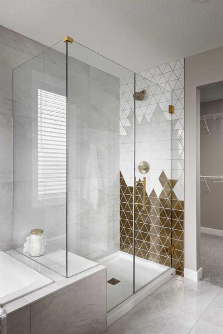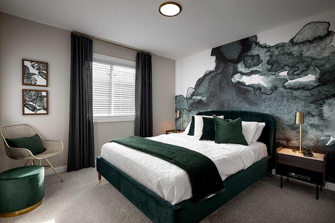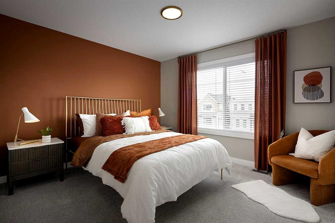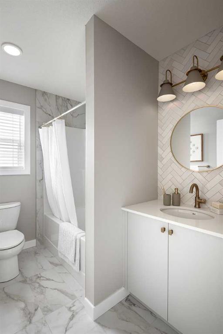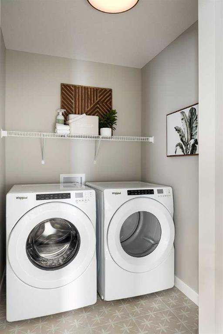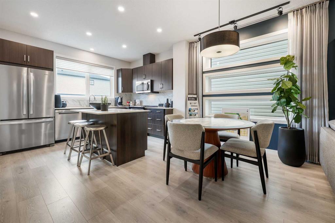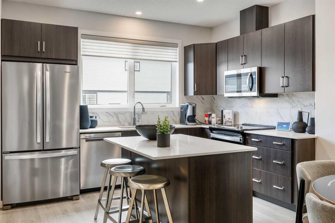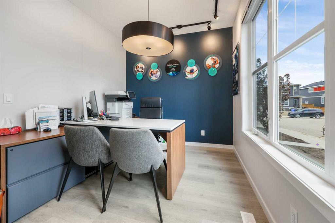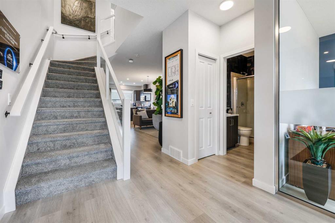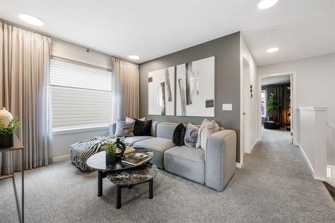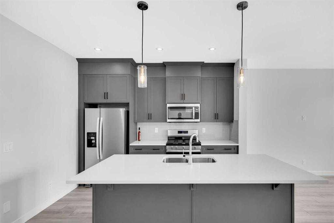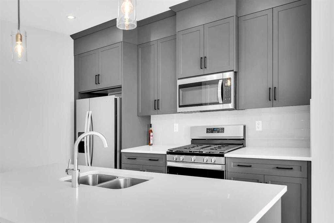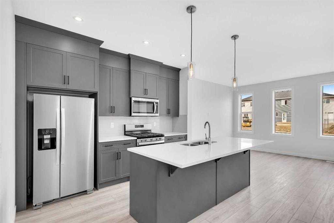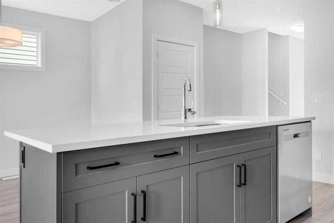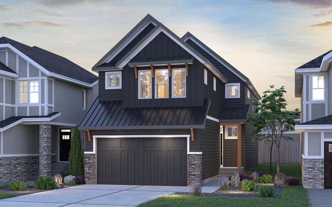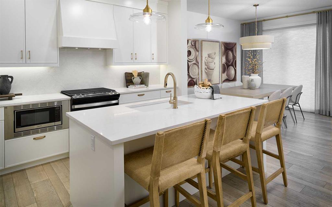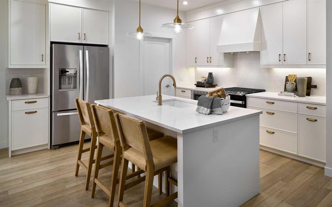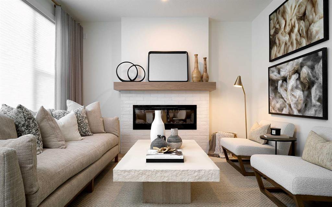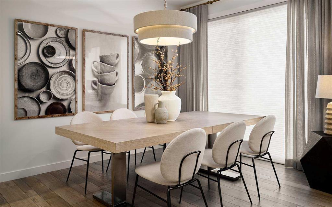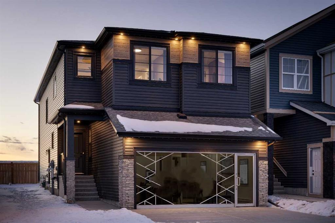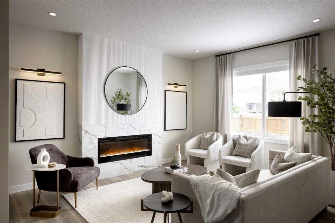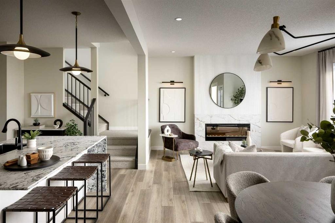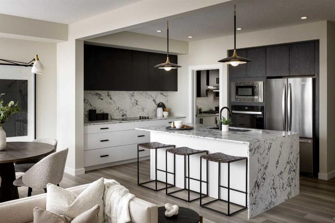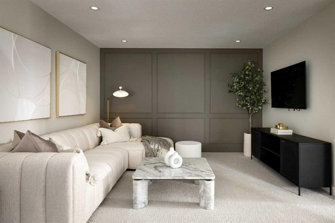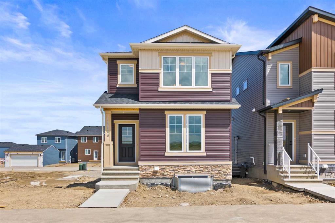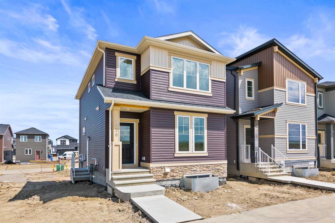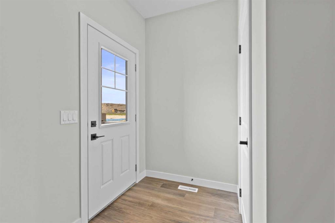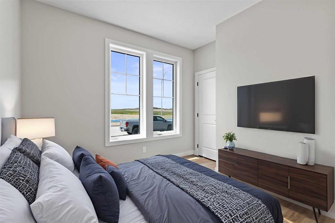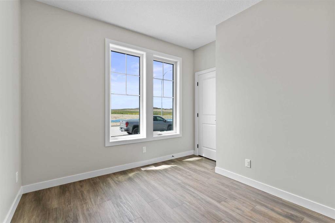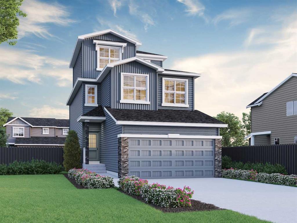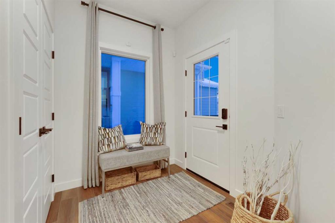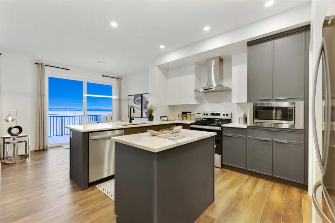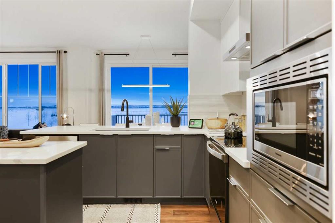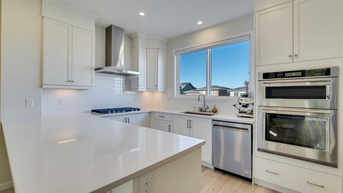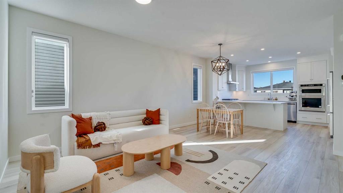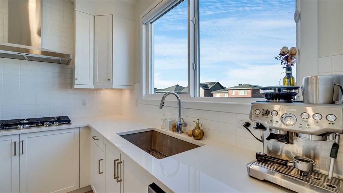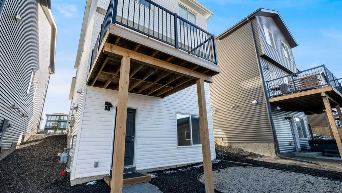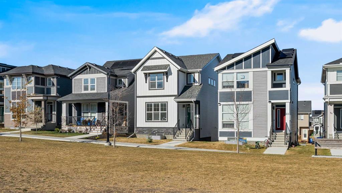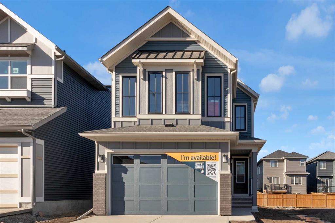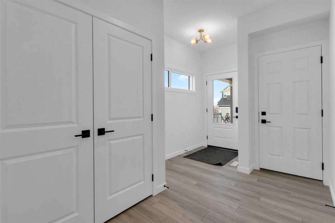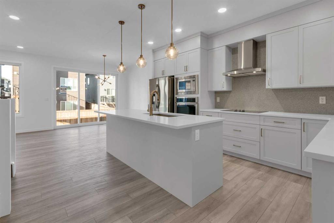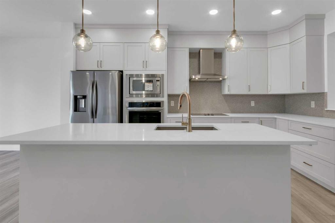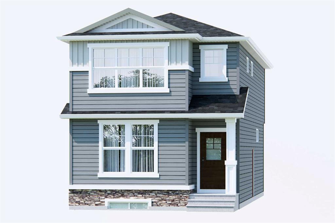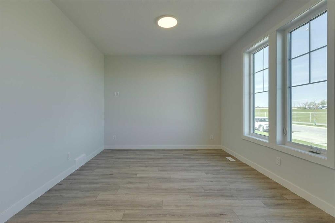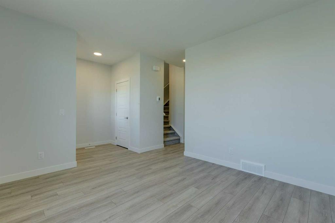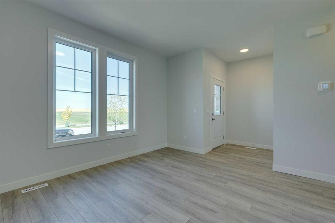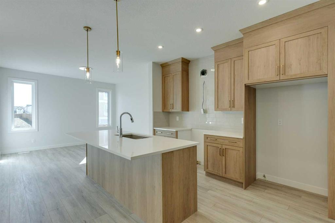80 Ambledale Crescent NW
Calgary T3P 2Z3
MLS® Number: A2278297
$ 755,229
3
BEDROOMS
3 + 0
BATHROOMS
2,113
SQUARE FEET
2026
YEAR BUILT
The Solara by Shane Homes – a pre-construction, customizable home in the desirable community of Ambleton. This 3-bed, 3-bath home sits on an extra-wide lot. The upgraded kitchen includes a chimney hood fan, built-in microwave, gas cooktop, and a spice kitchen for added convenience. Enjoy a main floor full bath, 9’ basement foundation, and roughed-ins for potential future development flexibility. Personalize your finishes and design selections to suit your lifestyle. Located in a community surrounded by pathways, parks, and planned amenities. Photos are representative and may show optional features.
| COMMUNITY | Moraine |
| PROPERTY TYPE | Detached |
| BUILDING TYPE | House |
| STYLE | 2 Storey |
| YEAR BUILT | 2026 |
| SQUARE FOOTAGE | 2,113 |
| BEDROOMS | 3 |
| BATHROOMS | 3.00 |
| BASEMENT | Full |
| AMENITIES | |
| APPLIANCES | Built-In Oven, Dishwasher, Dryer, Gas Cooktop, Microwave, Range Hood, Refrigerator, Washer |
| COOLING | None |
| FIREPLACE | Decorative, Electric |
| FLOORING | Carpet, Ceramic Tile, Vinyl Plank |
| HEATING | Forced Air, Natural Gas |
| LAUNDRY | Upper Level |
| LOT FEATURES | Back Yard |
| PARKING | Double Garage Attached |
| RESTRICTIONS | Easement Registered On Title, Restrictive Covenant, Utility Right Of Way |
| ROOF | Asphalt Shingle |
| TITLE | Fee Simple |
| BROKER | Bode Platform Inc. |
| ROOMS | DIMENSIONS (m) | LEVEL |
|---|---|---|
| Den | 9`1" x 8`10" | Main |
| 3pc Bathroom | 0`0" x 0`0" | Main |
| Kitchen | 12`8" x 12`8" | Main |
| Living Room | 11`0" x 16`0" | Main |
| Dining Room | 11`11" x 8`10" | Main |
| 5pc Ensuite bath | 0`0" x 0`0" | Upper |
| Bedroom - Primary | 12`10" x 16`2" | Upper |
| Family Room | 10`0" x 11`10" | Upper |
| 4pc Bathroom | 0`0" x 0`0" | Upper |
| Bedroom | 10`7" x 11`2" | Upper |
| Bedroom | 11`11" x 11`0" | Upper |

