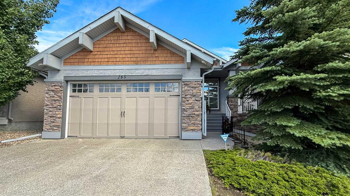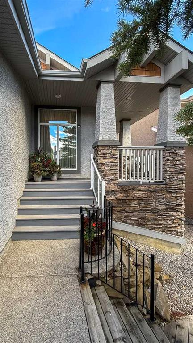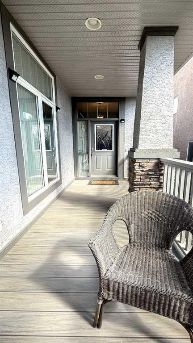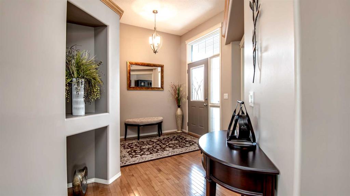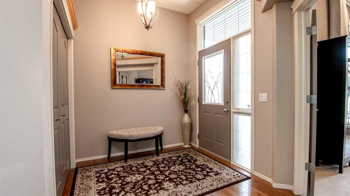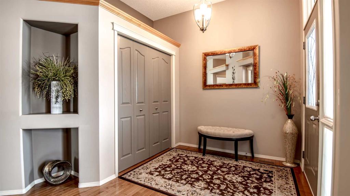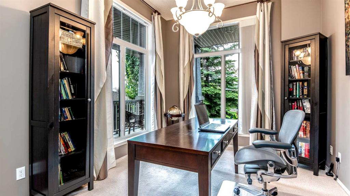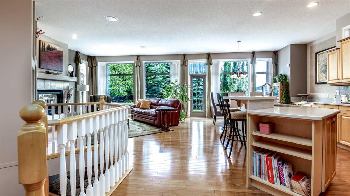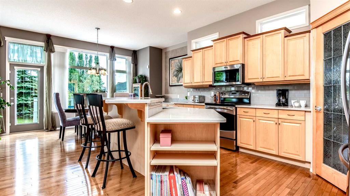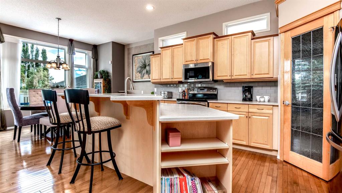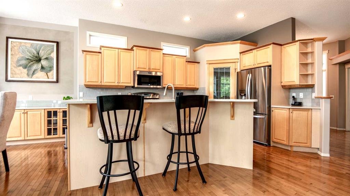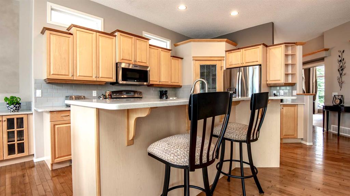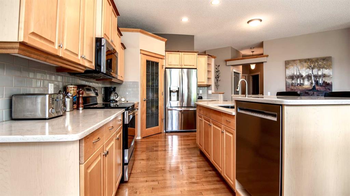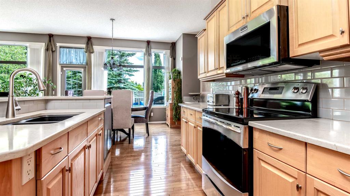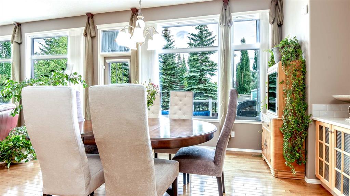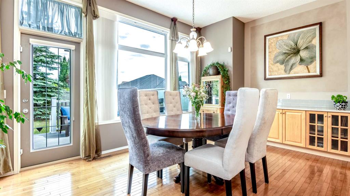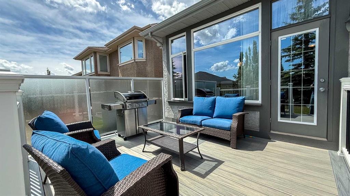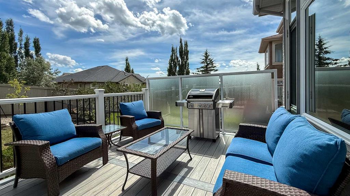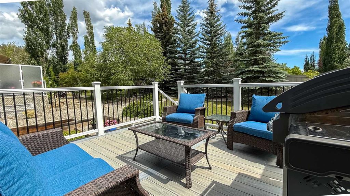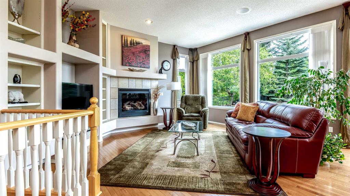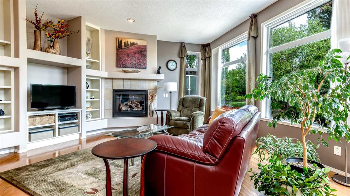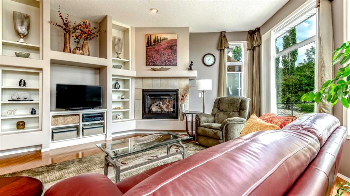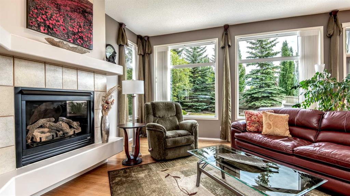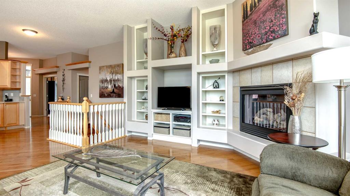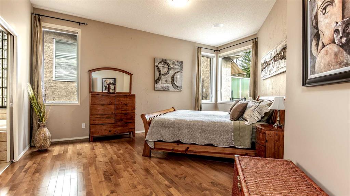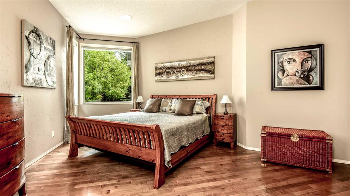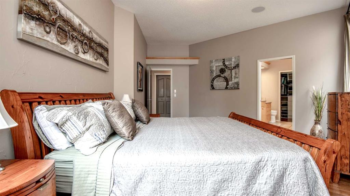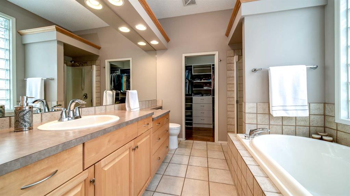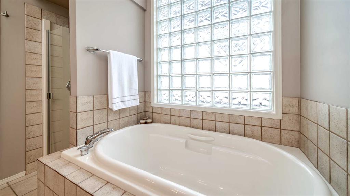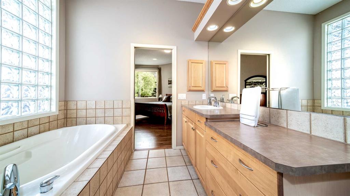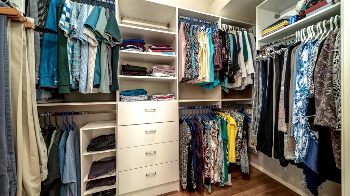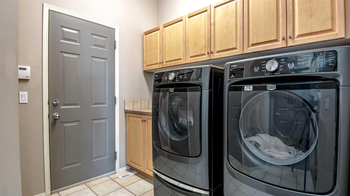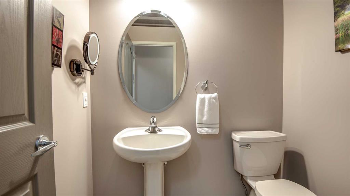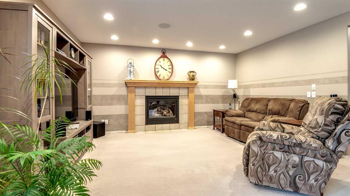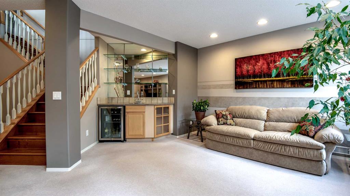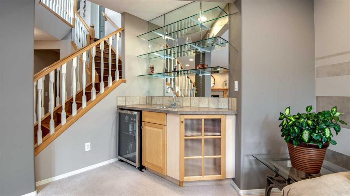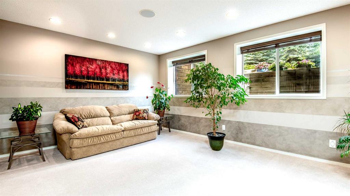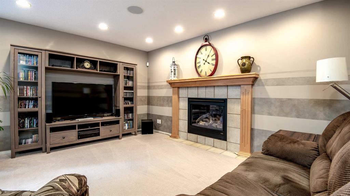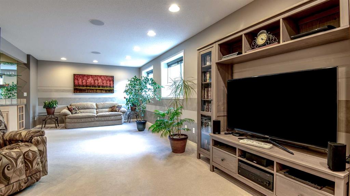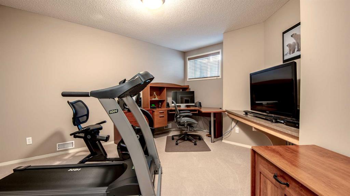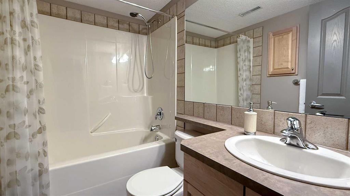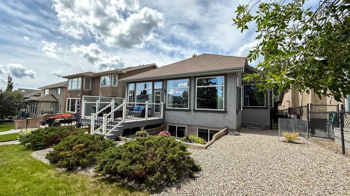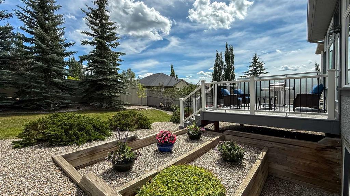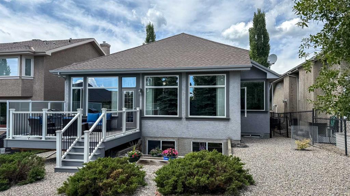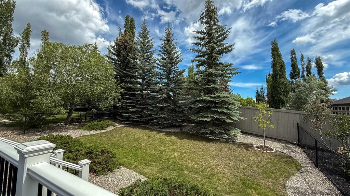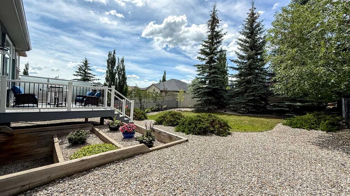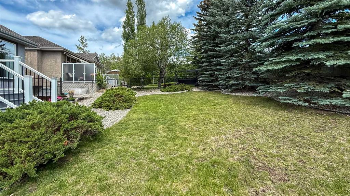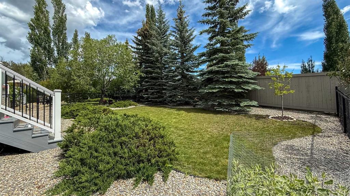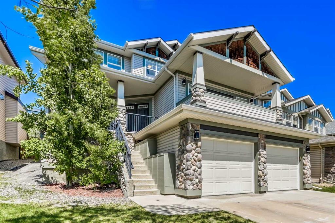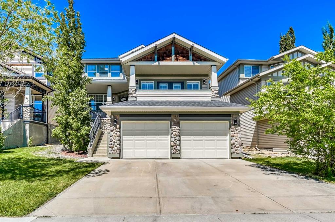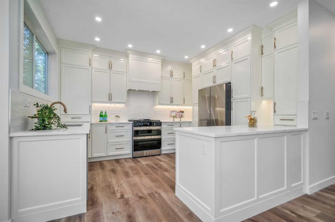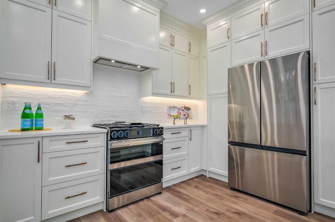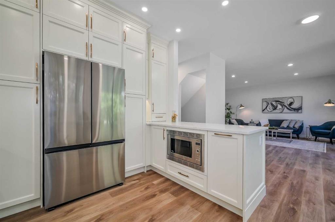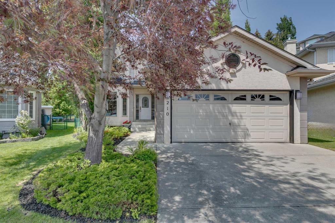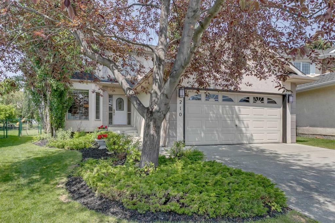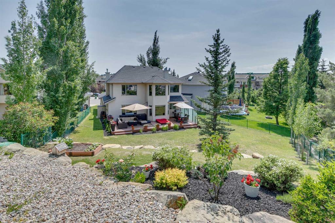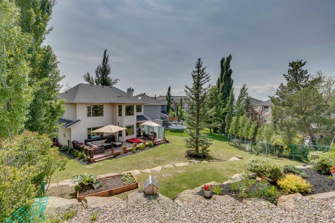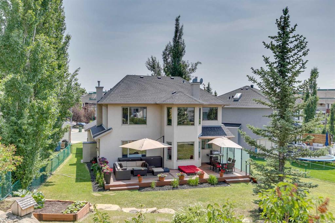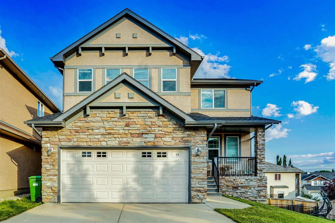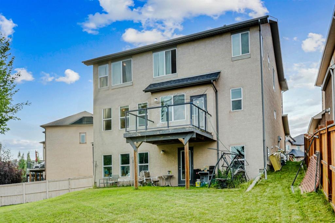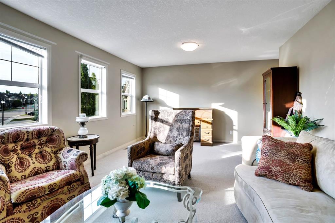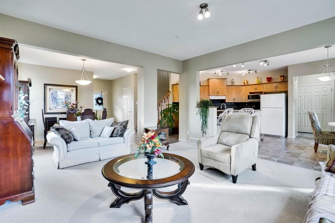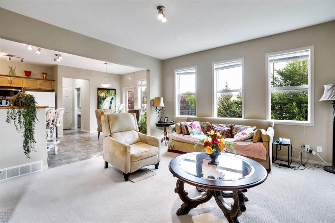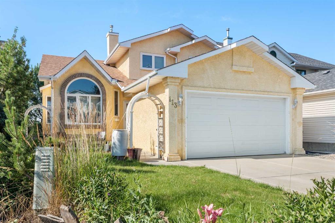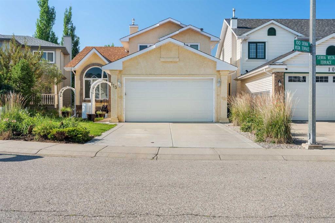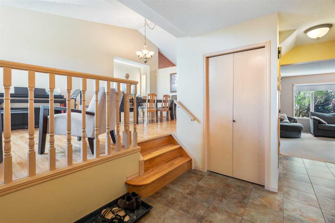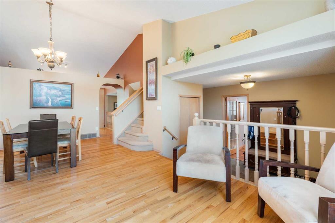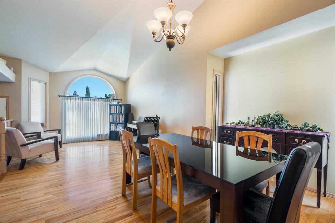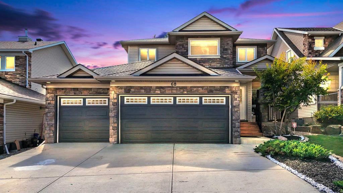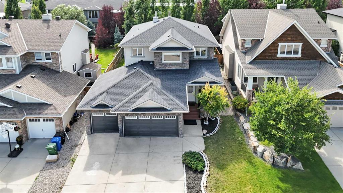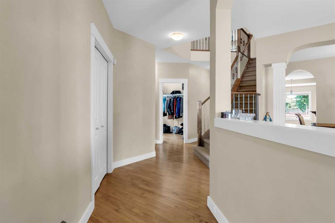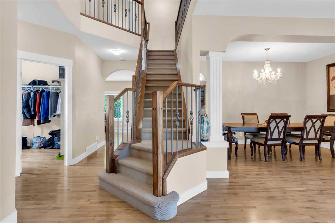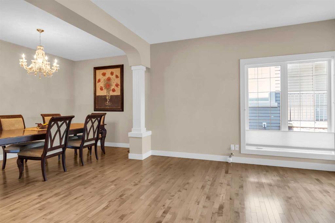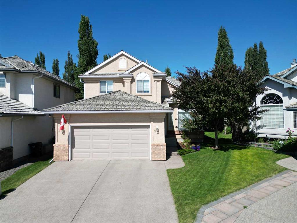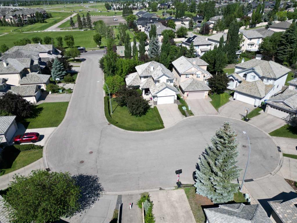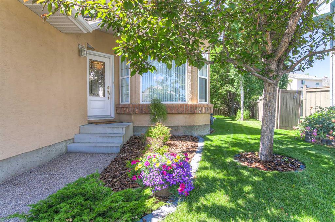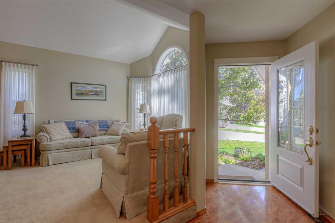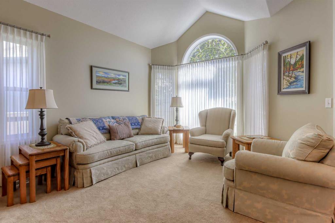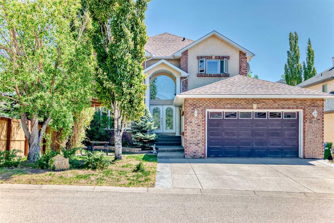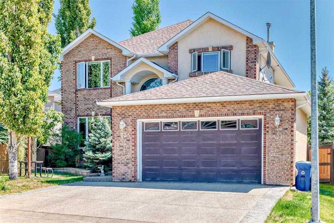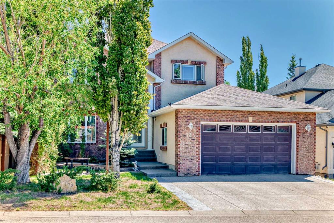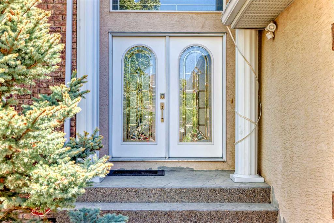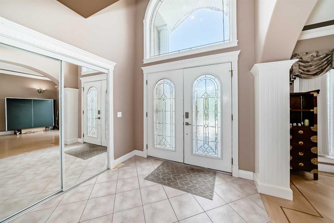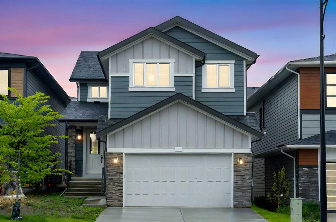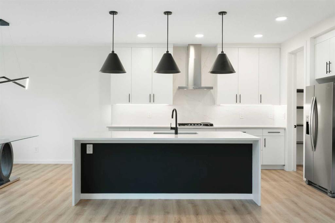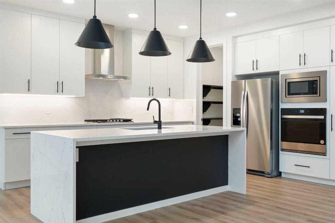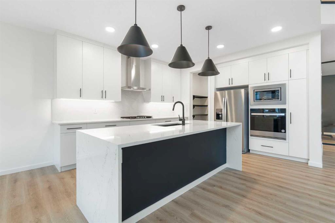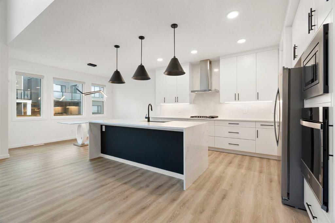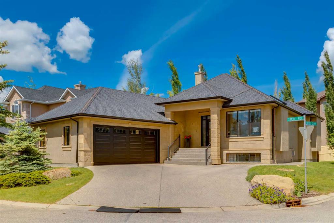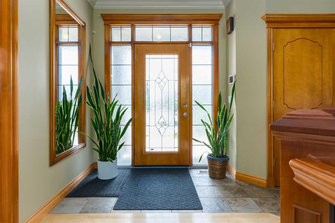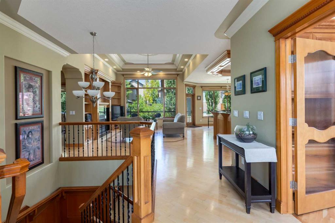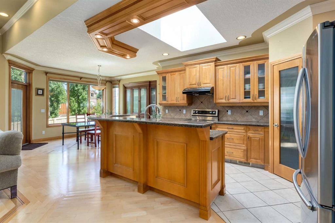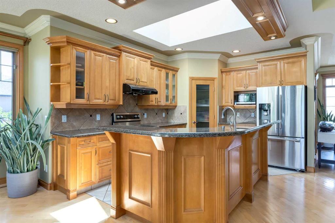285 Springbluff Heights SW
Calgary T3H 5B8
MLS® Number: A2244745
$ 1,095,000
3
BEDROOMS
2 + 1
BATHROOMS
1,581
SQUARE FEET
2003
YEAR BUILT
Open House Saturday, August 9th, 2 p.m. - 4 p.m. Beautiful, tastefully updated and meticulously maintained executive bungalow in desirable Springbank Hill! Welcoming you inside is a fabulous open plan, soaring ceilings, gleaming hardwood floors and huge windows to let in the light. A warm and inviting foyer leads to a cozy den/office, with large corner windows and opens to an incredible open concept layout, showcasing a gourmet kitchen with loads of cabinetry, huge island, quartz countertops, stainless appliances and pantry. Relax in the casual comfort of a spacious living/dining room with gas fireplace, thoughtful built-ins and a spectacular wall of windows. The master suite offers a luxurious, private oasis with 4 piece ensuite and generous walk-in closet. Complimenting the main level is a 2 piece powder room and functional laundry/mud room. The lower level is fully finished and features an expansive family room, with large windows to the backyard, a corner wet bar, gas fireplace, 2 large bedrooms, each with walk-in closets, 4 piece bath and tons of storage space. Enjoy a gorgeous, landscaped yard, air-conditioning, quaint front veranda, huge backyard deck and double detached garage. Incredible location! A wonderful place to call home!
| COMMUNITY | Springbank Hill |
| PROPERTY TYPE | Detached |
| BUILDING TYPE | House |
| STYLE | Bungalow |
| YEAR BUILT | 2003 |
| SQUARE FOOTAGE | 1,581 |
| BEDROOMS | 3 |
| BATHROOMS | 3.00 |
| BASEMENT | Finished, Full |
| AMENITIES | |
| APPLIANCES | Bar Fridge, Central Air Conditioner, Dishwasher, Dryer, Electric Stove, Freezer, Garage Control(s), Garburator, Microwave Hood Fan, Refrigerator, Washer, Window Coverings |
| COOLING | Central Air |
| FIREPLACE | Gas |
| FLOORING | Carpet, Hardwood, Tile |
| HEATING | Fireplace(s), Forced Air |
| LAUNDRY | Laundry Room, Main Level |
| LOT FEATURES | Landscaped, Rectangular Lot |
| PARKING | Double Garage Attached |
| RESTRICTIONS | Easement Registered On Title, Restrictive Covenant, Utility Right Of Way |
| ROOF | Asphalt Shingle |
| TITLE | Fee Simple |
| BROKER | Royal LePage Solutions |
| ROOMS | DIMENSIONS (m) | LEVEL |
|---|---|---|
| Family Room | 27`9" x 15`9" | Basement |
| Bedroom | 14`9" x 11`8" | Basement |
| Bedroom | 12`7" x 9`10" | Basement |
| 4pc Bathroom | 7`10" x 4`11" | Basement |
| Living Room | 18`4" x 13`11" | Main |
| Kitchen | 14`9" x 9`2" | Main |
| Dining Room | 11`2" x 10`8" | Main |
| Bedroom - Primary | 17`11" x 12`7" | Main |
| 4pc Ensuite bath | 9`2" x 8`9" | Main |
| Den | 14`10" x 9`11" | Main |
| Laundry | 8`4" x 6`5" | Main |
| 2pc Bathroom | 5`11" x 4`11" | Main |

