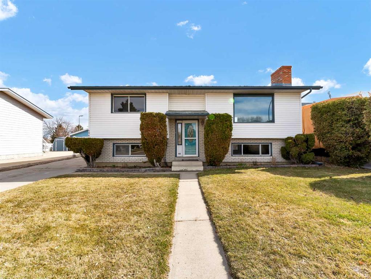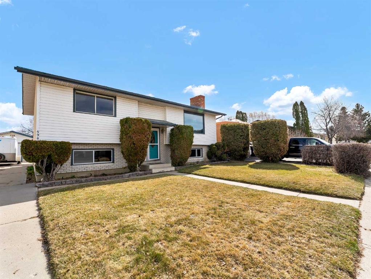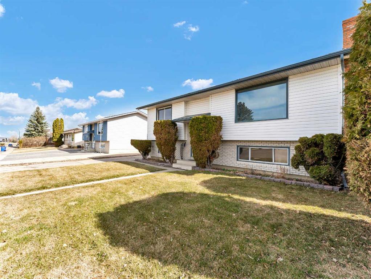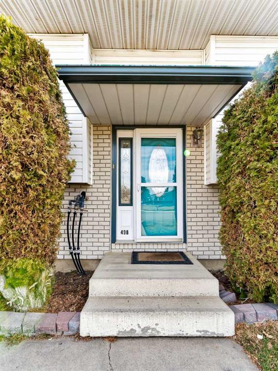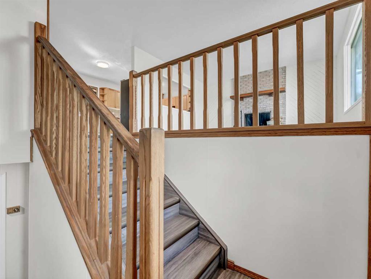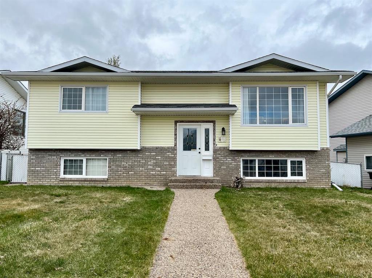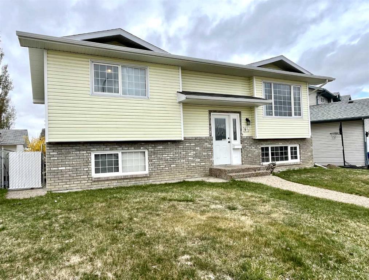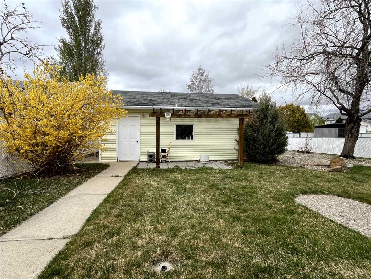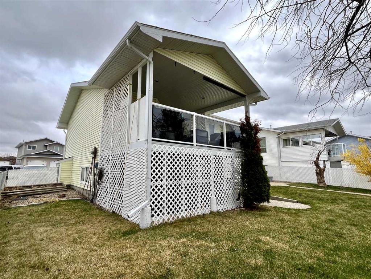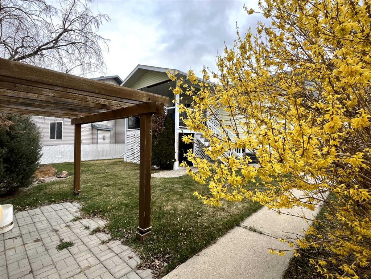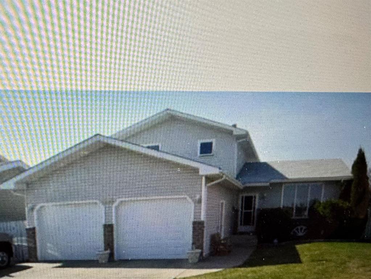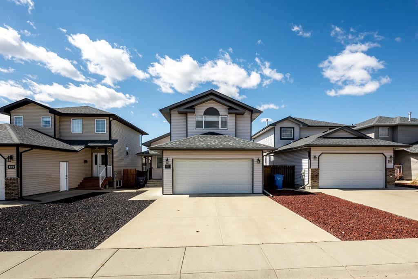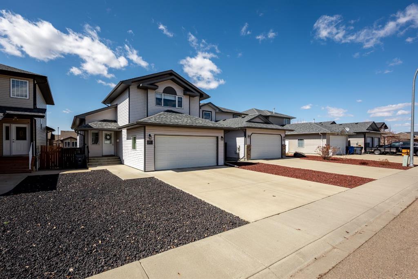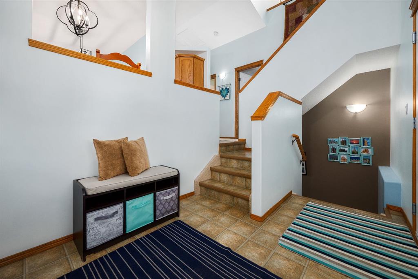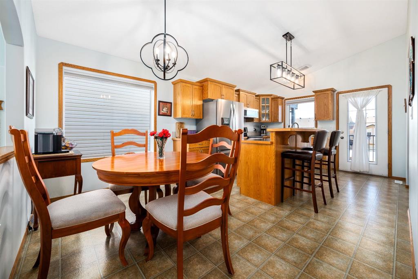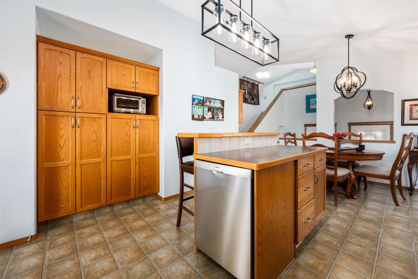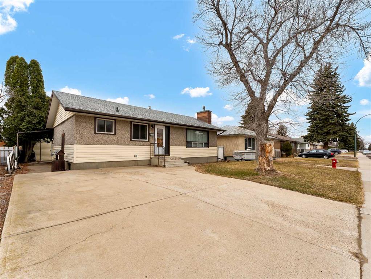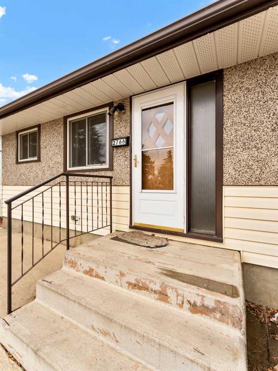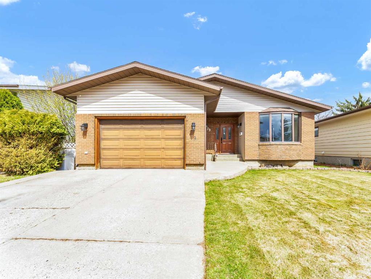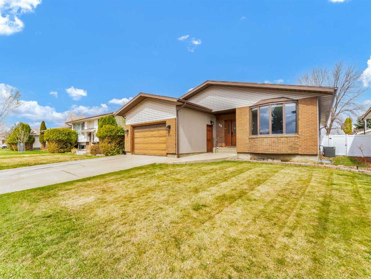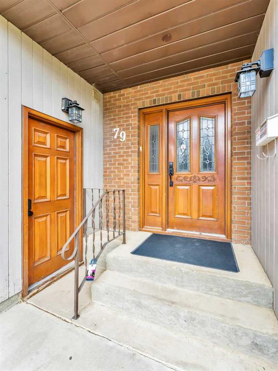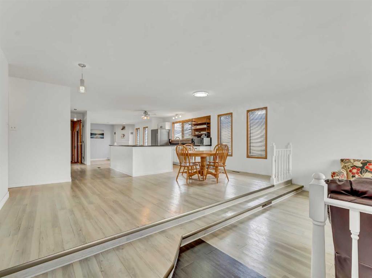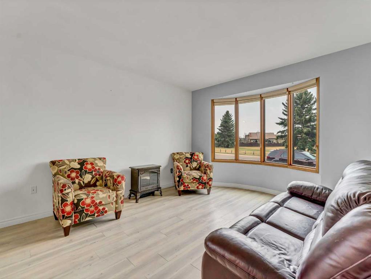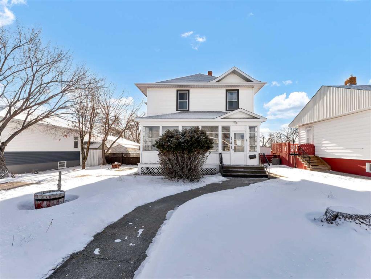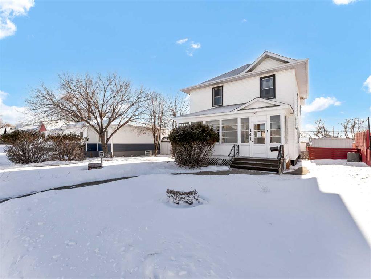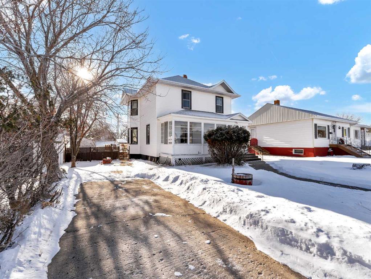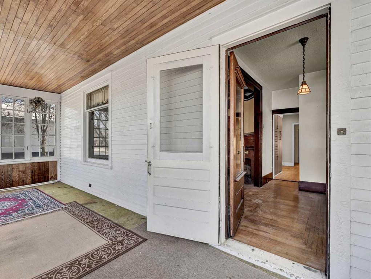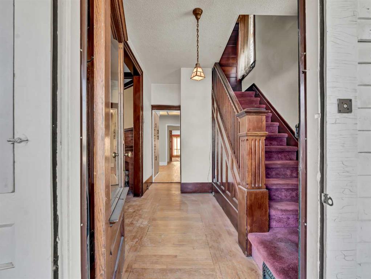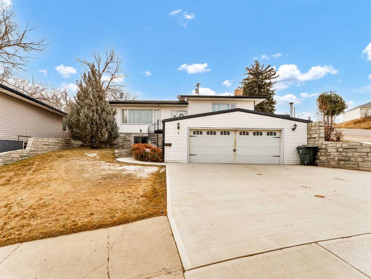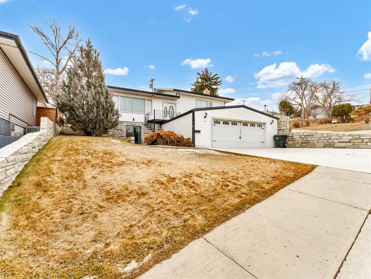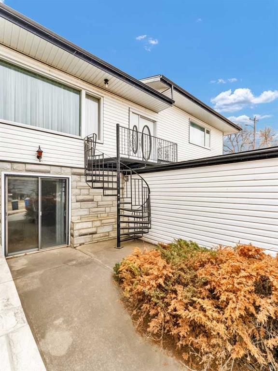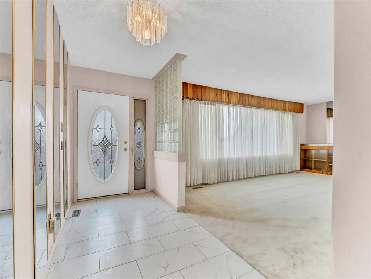283 Seven Persons Drive SW
Medicine Hat T1B2C7
MLS® Number: A2214896
$ 385,000
4
BEDROOMS
2 + 0
BATHROOMS
989
SQUARE FEET
1978
YEAR BUILT
Welcome to 283 Seven Persons Drive SW, a beautifully maintained and fully developed 988 sqft bungalow located in the SW Southridge neighbourhood just steps away from the picturesque coulee walking paths! This home offers an inviting open concept design, with a bright main level featuring three bedrooms, a 4 pc bathroom, stylish vinyl plank flooring, and an abundance of natural light. The heart of the home is the kitchen, featuring a large island with a raised eating bar and timeless cabinetry. The living room is both comfortable and functional, featuring wall to wall built-in shelving that surrounds a central fireplace with a wall-mounted TV, perfect for relaxing or entertaining. Downstairs, the fully developed lower level offers an incredible amount of space with a wet bar (a rare bonus!), a warm and welcoming family room with a second fireplace, and a generous primary bedroom complete with a 3 pc ensuite, and an attached office or creative space which could easily be transformed into a spacious walk in closet. Step outside to your very own backyard oasis designed for relaxation and entertaining. Enjoy evenings under the sheltered gazebo patio, cozy up around the built-in fire pit, or get your hands dirty in the garden boxes. The backyard also features RV parking, underground sprinklers, a shed, and a 24x24 heated double detached garage. The recently painted exterior siding, revamped flower beds, and updated bathrooms round out the list of thoughtful upgrades. Ideally situated near schools, shopping, restaurants, golf courses, and more, this move-in ready gem truly has it all.
| COMMUNITY | SW Southridge |
| PROPERTY TYPE | Detached |
| BUILDING TYPE | House |
| STYLE | Bungalow |
| YEAR BUILT | 1978 |
| SQUARE FOOTAGE | 989 |
| BEDROOMS | 4 |
| BATHROOMS | 2.00 |
| BASEMENT | Finished, Full |
| AMENITIES | |
| APPLIANCES | Dishwasher, Refrigerator, Stove(s) |
| COOLING | Central Air |
| FIREPLACE | Electric |
| FLOORING | Laminate, Vinyl Plank |
| HEATING | Forced Air |
| LAUNDRY | In Basement |
| LOT FEATURES | Back Lane, Back Yard, Landscaped, Underground Sprinklers |
| PARKING | Double Garage Detached, Off Street |
| RESTRICTIONS | None Known |
| ROOF | Asphalt Shingle |
| TITLE | Fee Simple |
| BROKER | CIR REALTY |
| ROOMS | DIMENSIONS (m) | LEVEL |
|---|---|---|
| 3pc Ensuite bath | 7`6" x 7`11" | Basement |
| Other | 11`2" x 14`2" | Basement |
| Office | 7`6" x 9`0" | Basement |
| Bedroom - Primary | 14`1" x 13`4" | Basement |
| Game Room | 12`1" x 23`4" | Basement |
| Furnace/Utility Room | 10`10" x 7`10" | Basement |
| 4pc Bathroom | 9`11" x 4`11" | Main |
| Bedroom | 11`1" x 9`1" | Main |
| Bedroom | 10`0" x 12`11" | Main |
| Bedroom | 11`1" x 9`1" | Main |
| Dining Room | 14`5" x 17`1" | Main |
| Kitchen | 10`0" x 15`8" | Main |



















































