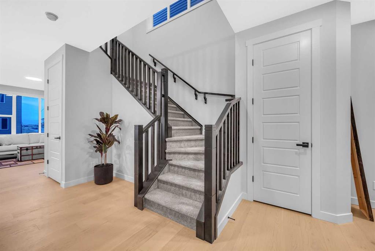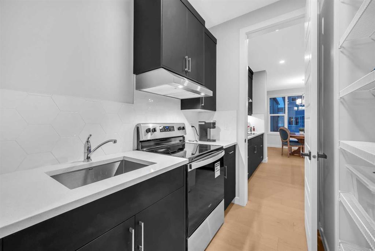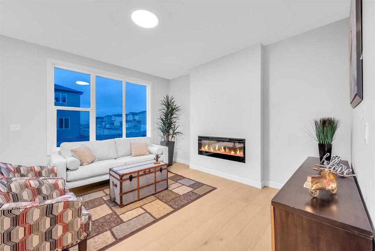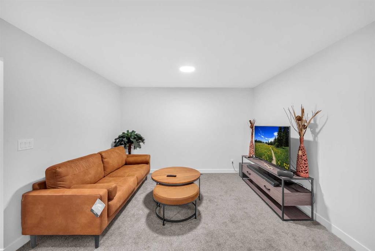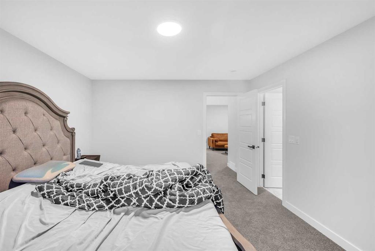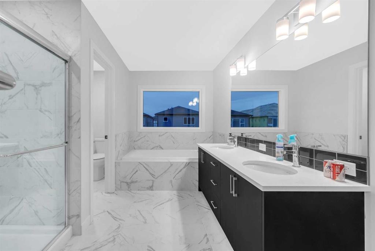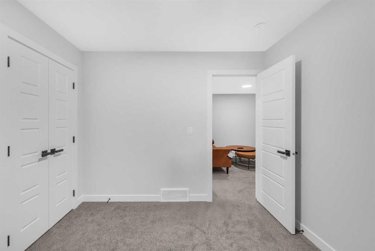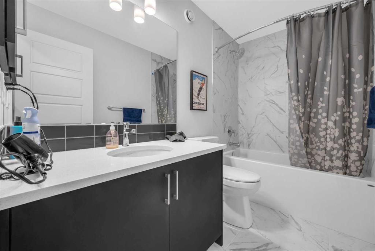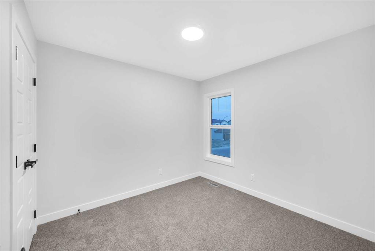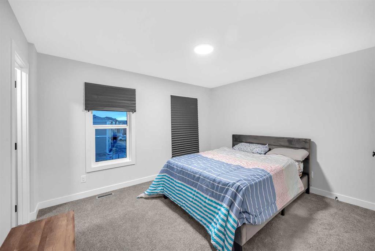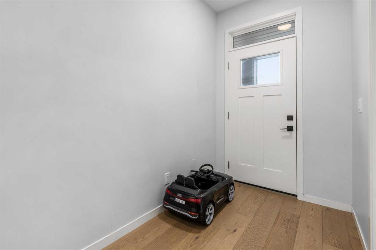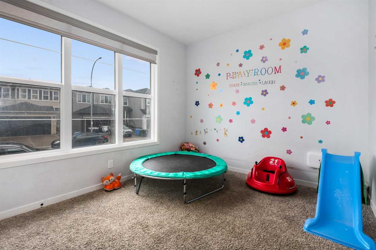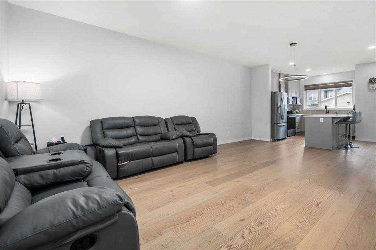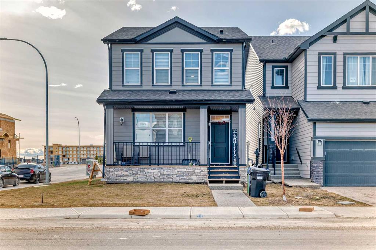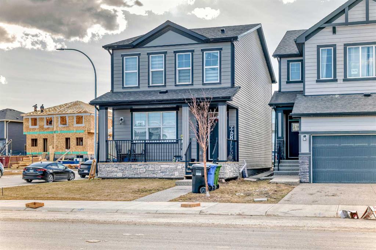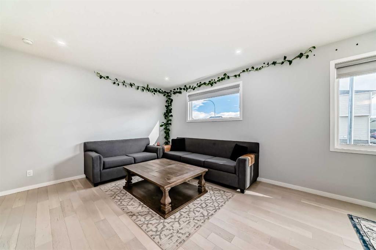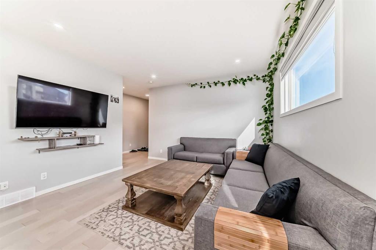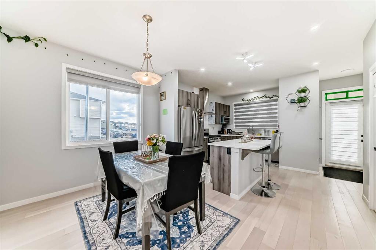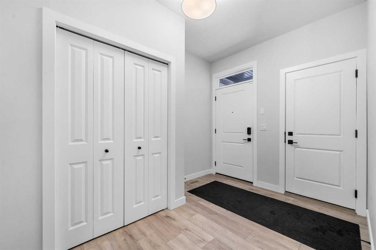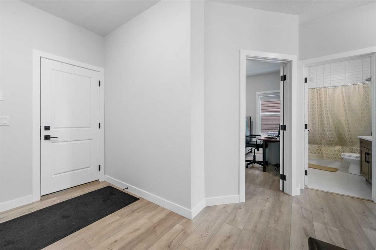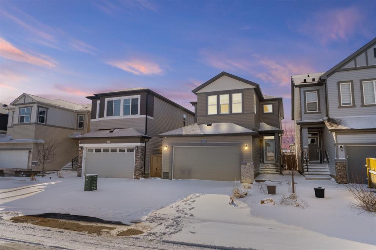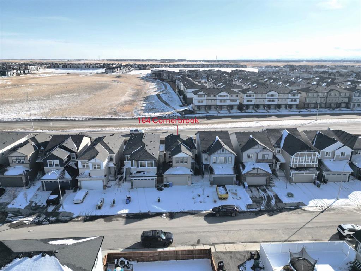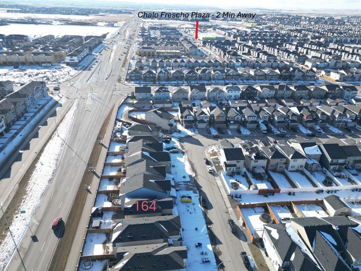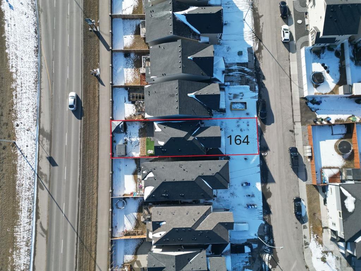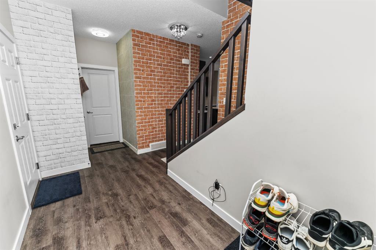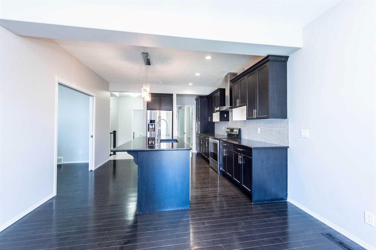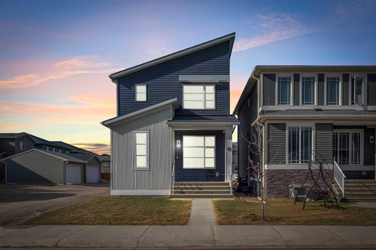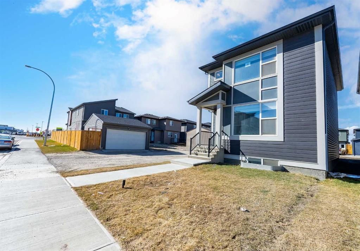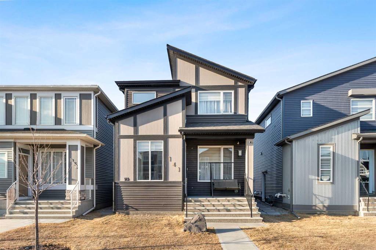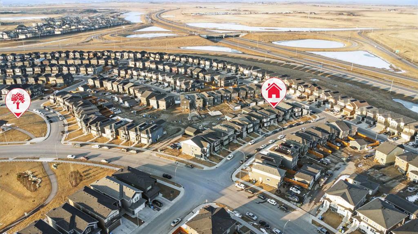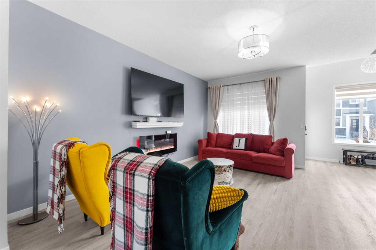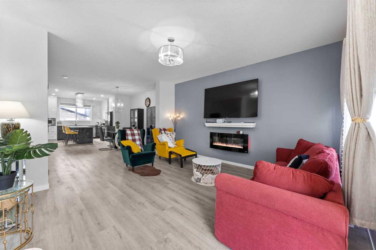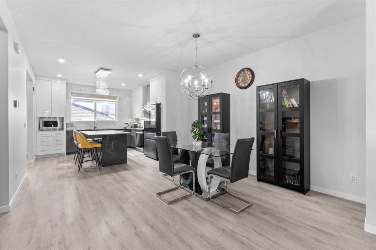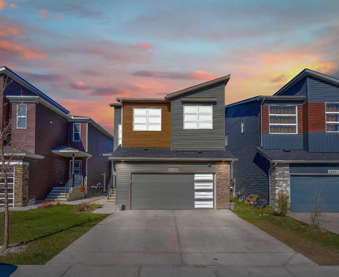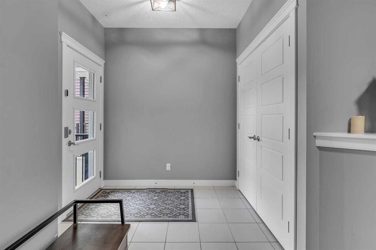28 cornerbrook Road NE
Calgary T3N1B1
MLS® Number: A2191694
$ 729,900
5
BEDROOMS
3 + 0
BATHROOMS
2,339
SQUARE FEET
2024
YEAR BUILT
Welcome to the CORNERBROOK, where you'll get the benefits of living in a well-established community. The location is perfect, as you're surrounded by great amenities such as shopping, entertainment, dining, and recreation. This home is, with 5 bedrooms, 3 bathrooms; 2338 SQFT sq ft of living space with elegant finishing, upgrades, and SIDE ENTRANCE to the Basement. When you enter the house, you will open concept modern and SPICE KITCHEN features modern cabinetry, quartz countertops, a high-end appliance package with gas stove and Refrigerator, Huge PANTRY with easy access to the garage and mudroom for your convenience. The spacious living room is highlighted by fireplace. This house has Huge Big windows illuminates the 9”FT main floor with natural light. The main floor also has a BEDROOM WITH FULL WASHROOM with big window; Staircase with beautiful WOODEN railing which leads to the spacious bonus room. With total 4 spacious bedrooms, laundry area. Huge primary bedroom that comes with 5-piece ensuite is spa-like, with luxurious flooring, his and her sinks, soaker tub and a large glass enclosed shower. This is very RARE OPPORTUNITY TO OWN FULLY LOADED house in very central location of NE. There is so much to love about this home This is a great place for growing families with a network of walking paths and PARK. With easy access to major roads like Deerfoot and Stoney, you'll be well connected to anywhere you want to go.
| COMMUNITY | Cornerstone |
| PROPERTY TYPE | Detached |
| BUILDING TYPE | House |
| STYLE | 2 Storey |
| YEAR BUILT | 2024 |
| SQUARE FOOTAGE | 2,339 |
| BEDROOMS | 5 |
| BATHROOMS | 3.00 |
| BASEMENT | Separate/Exterior Entry, Full, Unfinished |
| AMENITIES | |
| APPLIANCES | Dishwasher, Electric Cooktop, Electric Range, Electric Stove, ENERGY STAR Qualified Appliances, ENERGY STAR Qualified Dishwasher, ENERGY STAR Qualified Refrigerator, Garage Control(s), Microwave, Microwave Hood Fan |
| COOLING | None |
| FIREPLACE | Electric |
| FLOORING | Carpet, Ceramic Tile, Hardwood |
| HEATING | Forced Air |
| LAUNDRY | Laundry Room |
| LOT FEATURES | Back Yard |
| PARKING | Double Garage Attached |
| RESTRICTIONS | None Known |
| ROOF | Asphalt Shingle |
| TITLE | Fee Simple |
| BROKER | RE/MAX iRealty Innovations |
| ROOMS | DIMENSIONS (m) | LEVEL |
|---|---|---|
| 3pc Bathroom | 4`11" x 8`9" | Main |
| Living/Dining Room Combination | 12`0" x 10`0" | Main |
| Living/Dining Room Combination | 10`10" x 13`9" | Main |
| Spice Kitchen | 6`4" x 7`3" | Main |
| Bedroom | 11`4" x 10`4" | Main |
| Kitchen | 12`1" x 11`11" | Main |
| Mud Room | 6`3" x 9`2" | Main |
| 5pc Ensuite bath | 9`11" x 13`3" | Upper |
| Bedroom | 13`2" x 12`4" | Upper |
| Family Room | 16`0" x 16`7" | Upper |
| Bedroom - Primary | 12`8" x 14`0" | Upper |
| 4pc Bathroom | 9`2" x 4`11" | Upper |
| Bedroom | 9`6" x 9`10" | Upper |
| Bedroom | 9`5" x 9`9" | Upper |
| Laundry | 8`8" x 7`10" | Upper |



