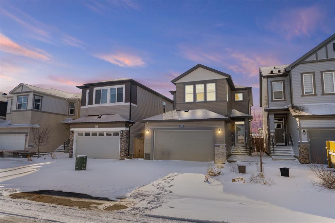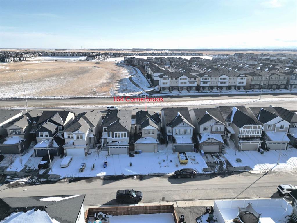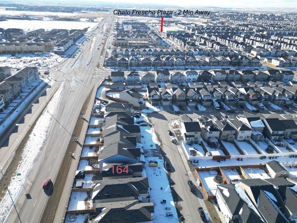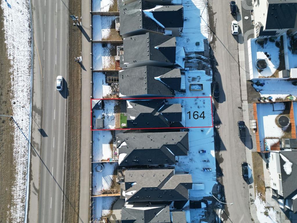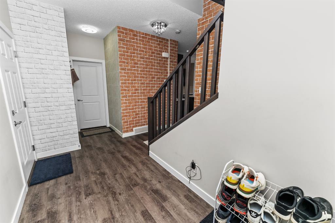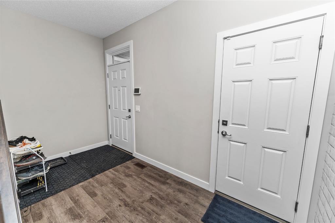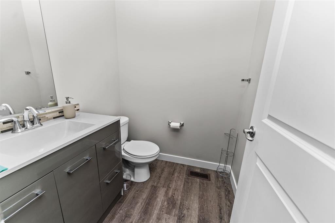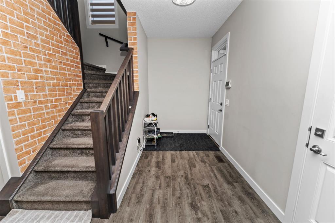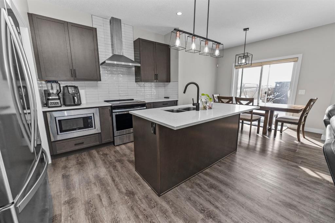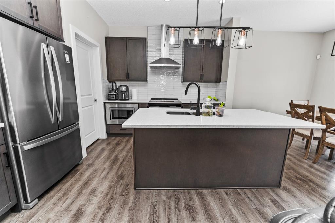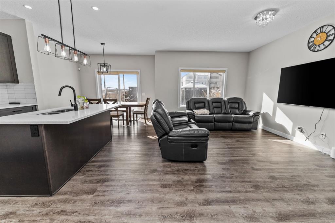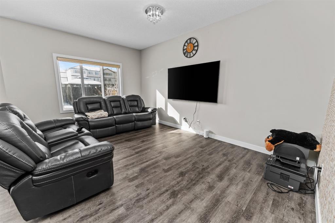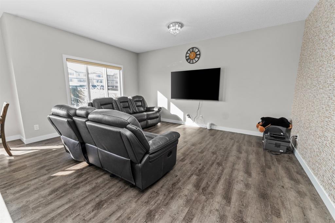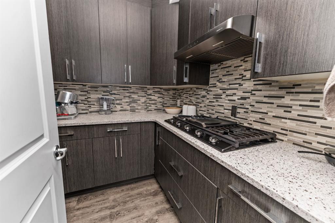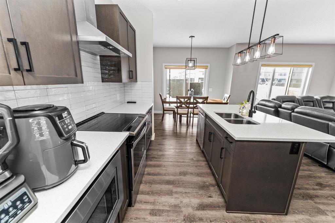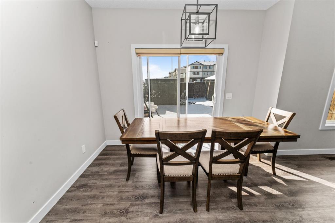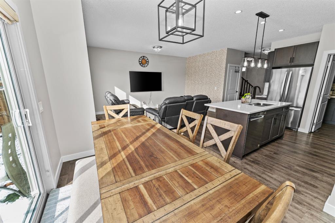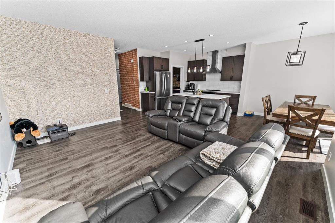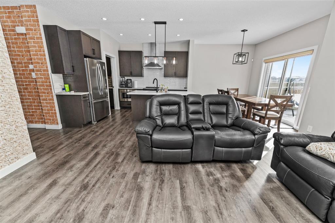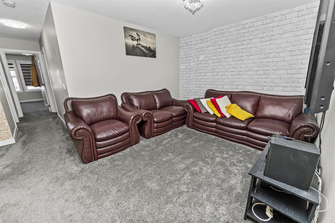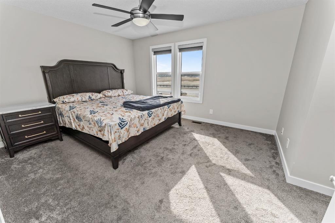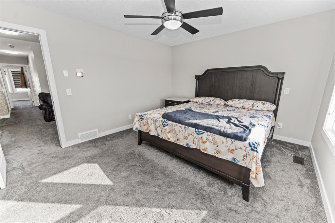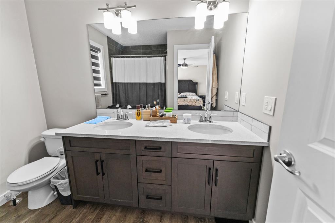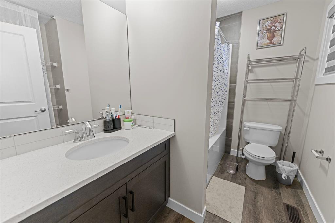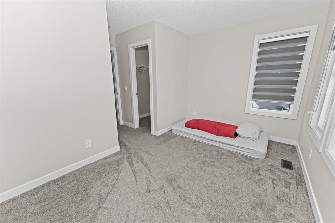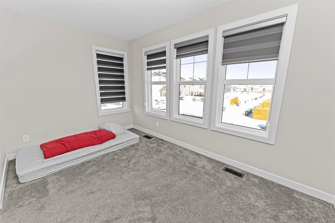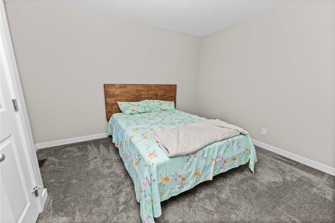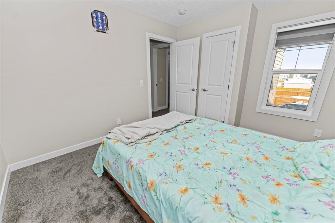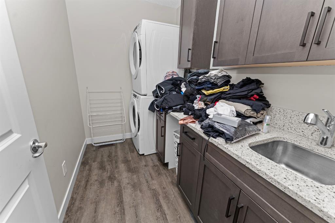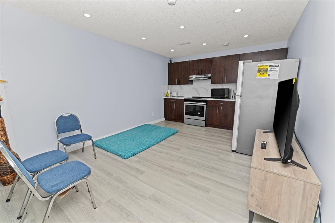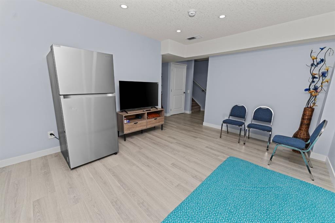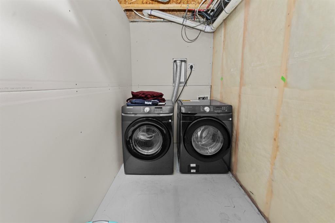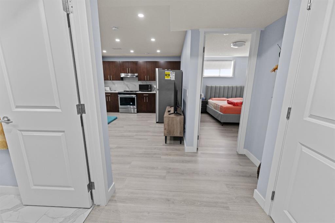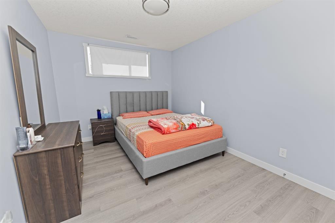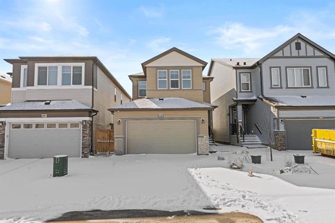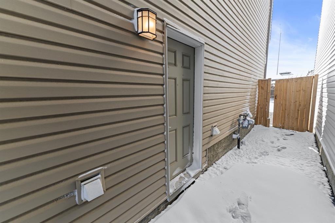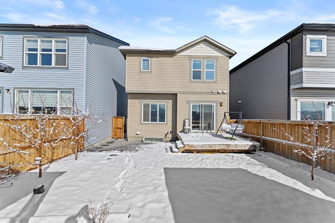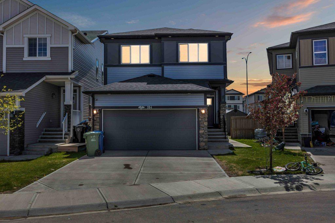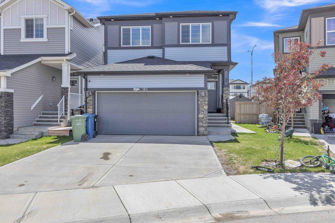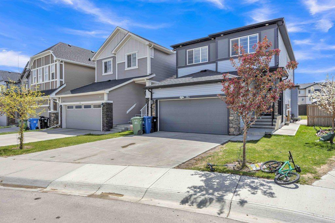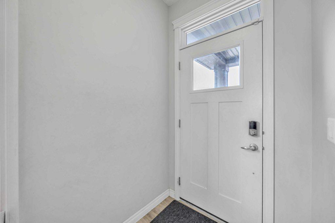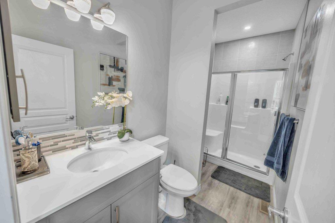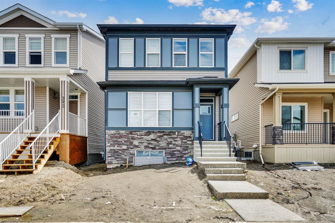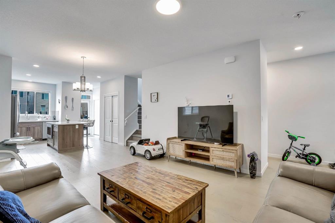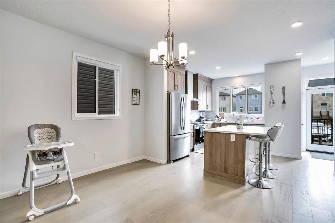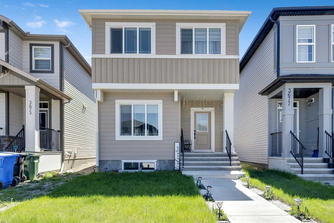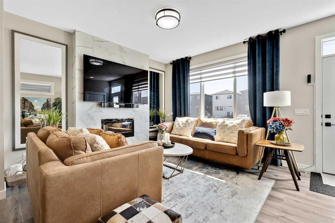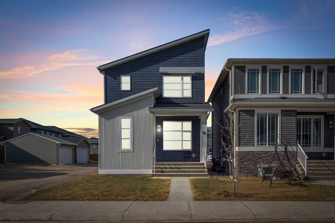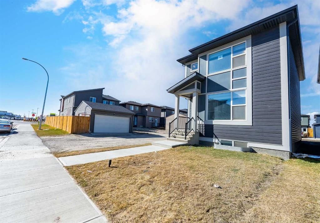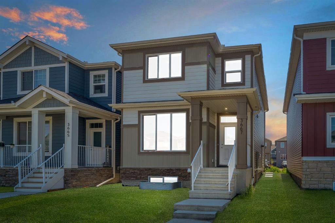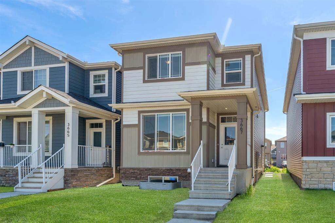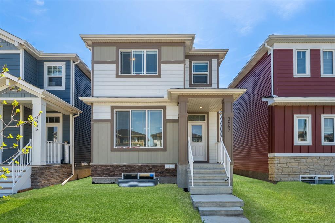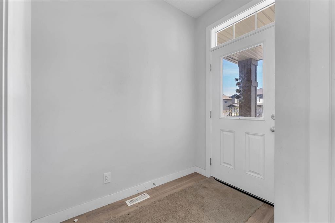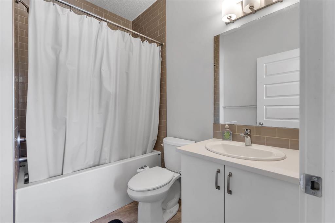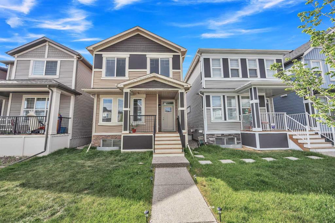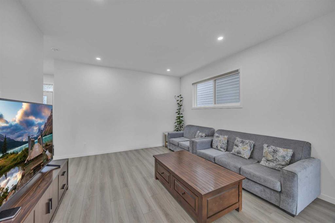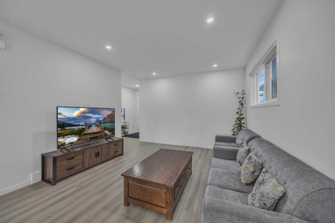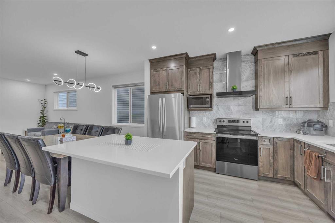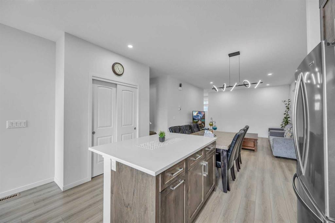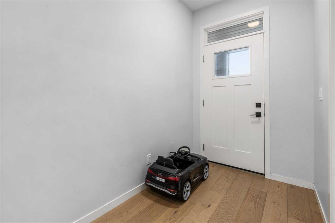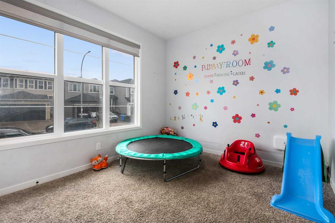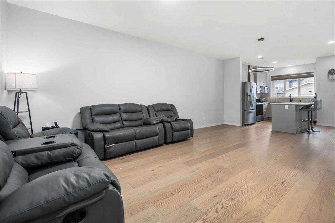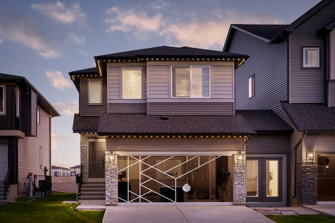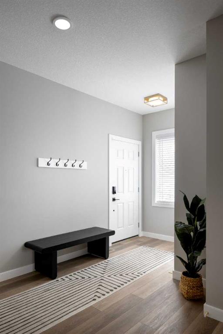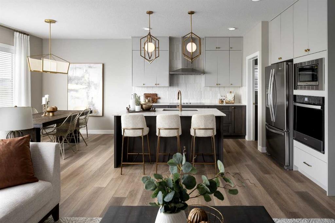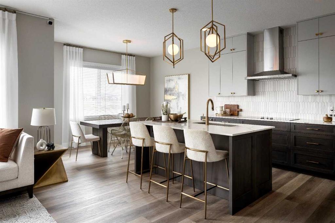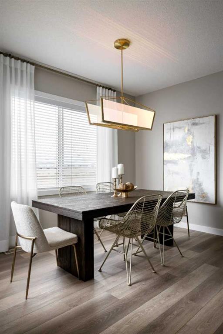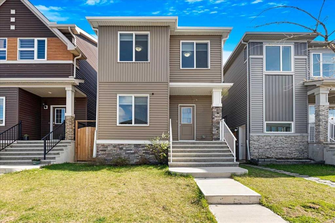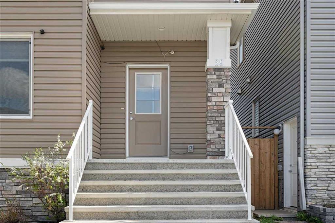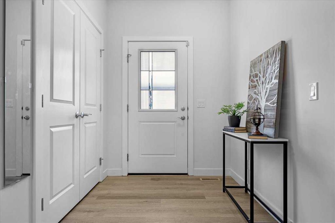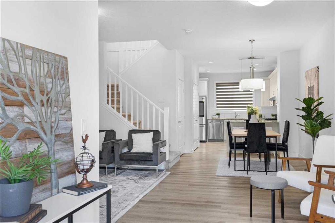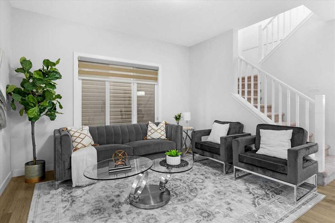164 Cornerbrook Common NE
Calgary T3N 1L9
MLS® Number: A2200997
$ 719,900
4
BEDROOMS
3 + 1
BATHROOMS
1,830
SQUARE FEET
2020
YEAR BUILT
Open house 31 May and 1 June From 1:00PM to 4:00PM. Step into this stunning two-storey home, where comfort meets sophistication. Featuring four spacious bedrooms, central A/C, a double attached garage, and professionally landscaped front and backyards, this home is nestled in a tranquil neighborhood with easy access to Country Hills Blvd, Stoney Trail, Deerfoot, and nearby shopping centers. As you enter, a bright and inviting foyer greets you, adorned with elegant artwork and stylish furnishings, setting the tone for a refined living experience. Sleek LVP flooring flows throughout, leading you into the heart of the home. A chic powder room with a modern vanity and polished countertop offers both style and functionality for guests. The chef-inspired kitchen is a dream, boasting quartz countertops, a spacious island, and high-end stainless steel appliances, including a French door fridge, built-in microwave, electric range, and a chimney hood fan with a tiled backsplash. Custom cabinetry provides ample storage, seamlessly blending elegance and practicality. A fully equipped spice kitchen, complete with a premium gas cooktop, range hood, and specialized storage solutions, enhances the home's culinary appeal. The open-concept living and dining areas are perfect for entertaining, with large windows flooding the space with natural light. Sliding doors in the dining area reveal a beautifully landscaped backyard, ideal for relaxation and outdoor gatherings. Elegant wood-stained railings add warmth and timeless charm to the interior. Upstairs, a versatile bonus room offers endless possibilities, while three generously sized bedrooms ensure ample space for the whole family. The master suite is a true retreat, featuring a luxurious ensuite and a walk-in closet. The additional bedrooms also include walk-in closets and share a spacious common bathroom. A convenient upstairs laundry room, complete with a sink and ample cabinetry, enhances everyday functionality. The fully finished basement features an illegal suite, offering flexible space for guests, a home office, or additional rental income. With a separate entrance, kitchenette, bedroom, and full bathroom, it provides excellent potential for extended living. Step outside to your beautifully landscaped backyard, where a deck and gazebo create the perfect setting for summer BBQs or peaceful evenings under the stars. With its modern upgrades and spacious layout, this home is designed for both comfort and style—the perfect balance for contemporary living.
| COMMUNITY | Cornerstone |
| PROPERTY TYPE | Detached |
| BUILDING TYPE | House |
| STYLE | 2 Storey |
| YEAR BUILT | 2020 |
| SQUARE FOOTAGE | 1,830 |
| BEDROOMS | 4 |
| BATHROOMS | 4.00 |
| BASEMENT | Finished, Full |
| AMENITIES | |
| APPLIANCES | Central Air Conditioner, Dishwasher, Electric Cooktop, Garage Control(s), Gas Cooktop, Refrigerator, Washer/Dryer, Window Coverings |
| COOLING | Central Air |
| FIREPLACE | N/A |
| FLOORING | Carpet, Laminate, Tile, Vinyl |
| HEATING | Central |
| LAUNDRY | Laundry Room, Upper Level |
| LOT FEATURES | Back Yard, Fruit Trees/Shrub(s), Gazebo, Interior Lot, Landscaped, Rectangular Lot |
| PARKING | Double Garage Attached |
| RESTRICTIONS | None Known |
| ROOF | Asphalt Shingle |
| TITLE | Fee Simple |
| BROKER | RE/MAX Real Estate (Central) |
| ROOMS | DIMENSIONS (m) | LEVEL |
|---|---|---|
| 4pc Bathroom | 8`0" x 5`0" | Basement |
| Bedroom | 9`8" x 12`4" | Basement |
| Kitchen | 11`5" x 7`0" | Basement |
| Laundry | 6`11" x 5`4" | Basement |
| Game Room | 11`5" x 9`0" | Basement |
| Furnace/Utility Room | 14`1" x 7`4" | Basement |
| 2pc Bathroom | 5`4" x 5`4" | Main |
| Dining Room | 10`10" x 8`10" | Main |
| Kitchen | 10`10" x 12`7" | Main |
| Spice Kitchen | 9`5" x 7`3" | Main |
| Living Room | 12`0" x 16`8" | Main |
| 4pc Bathroom | 8`11" x 7`11" | Second |
| 5pc Ensuite bath | 8`8" x 8`3" | Second |
| Bedroom | 12`11" x 13`0" | Second |
| Bedroom | 10`1" x 12`3" | Second |
| Family Room | 14`9" x 10`10" | Second |
| Laundry | 8`7" x 5`6" | Second |
| Bedroom - Primary | 17`0" x 12`0" | Second |

