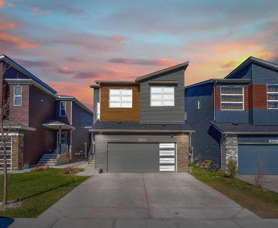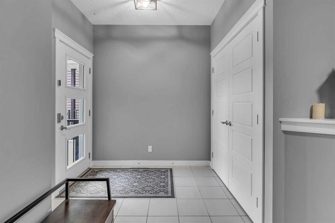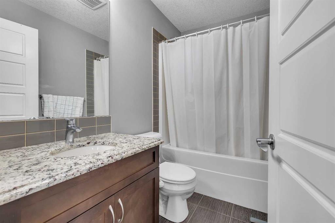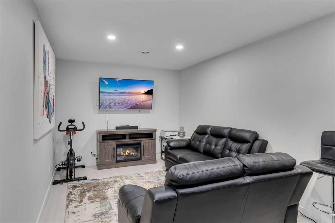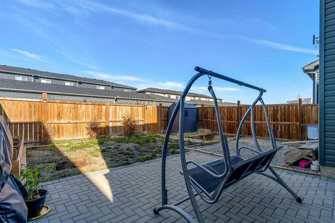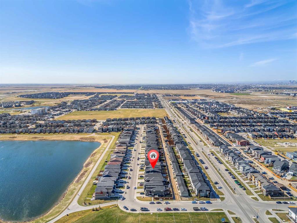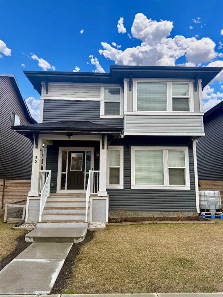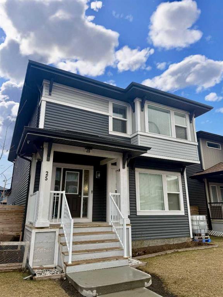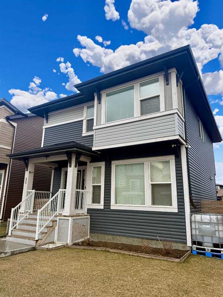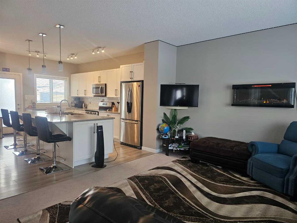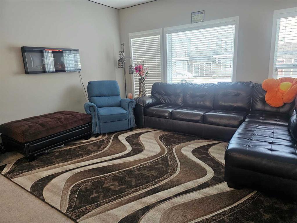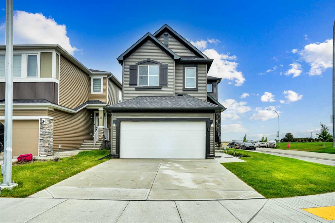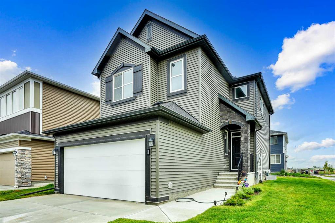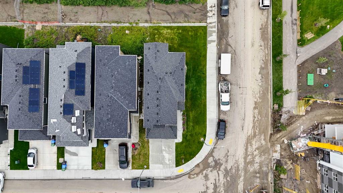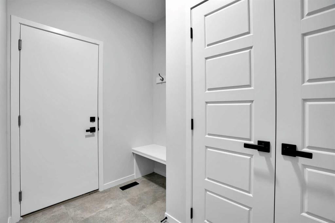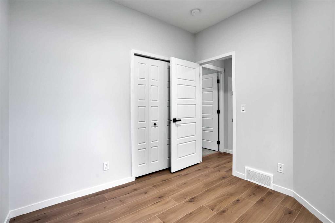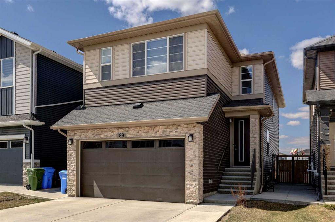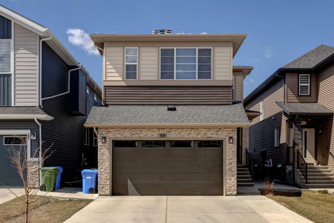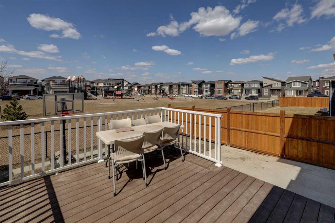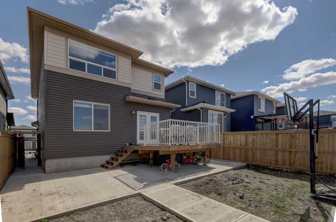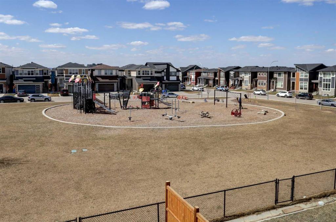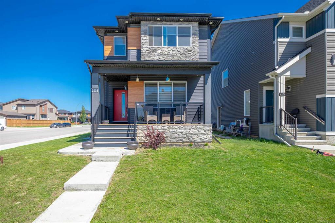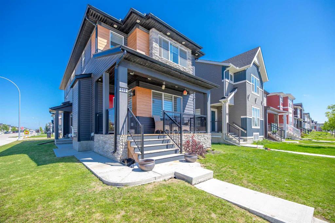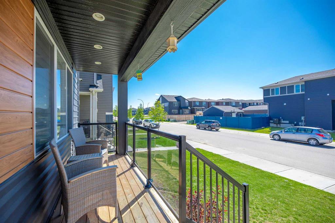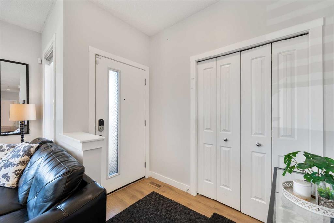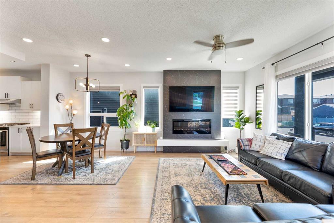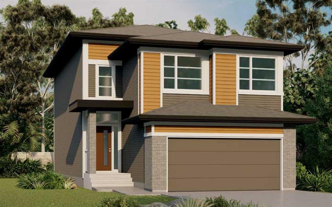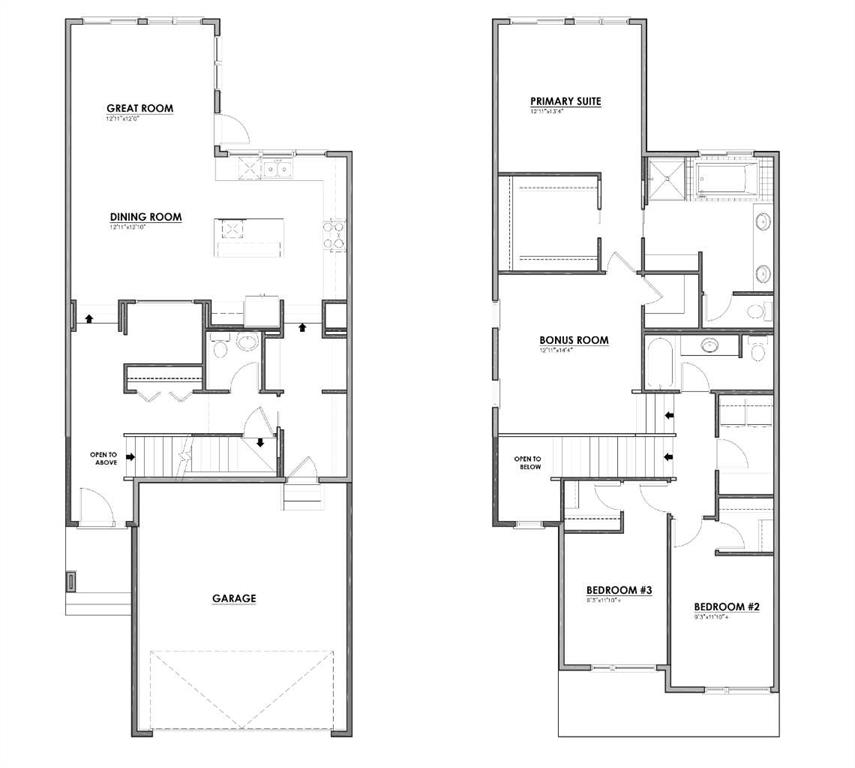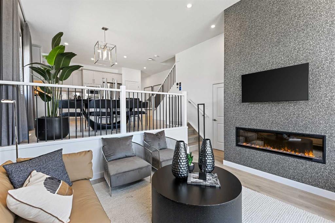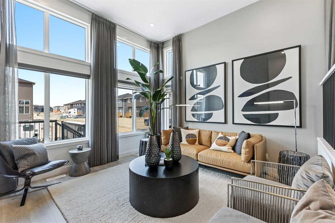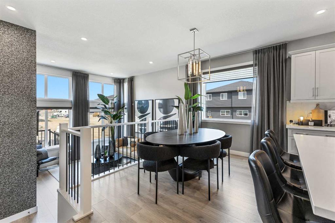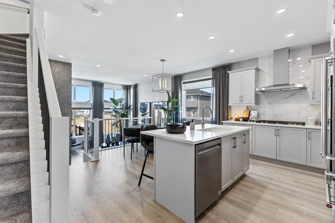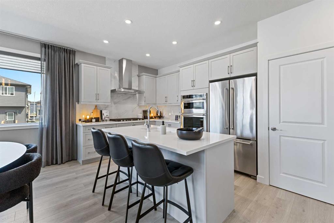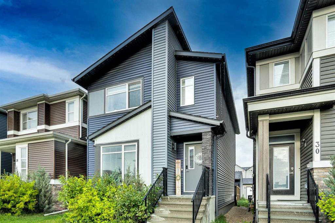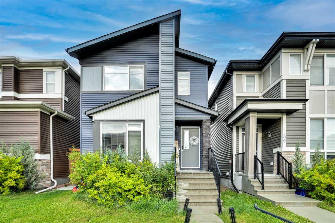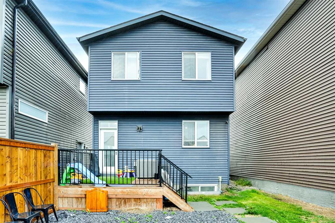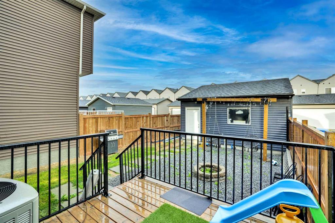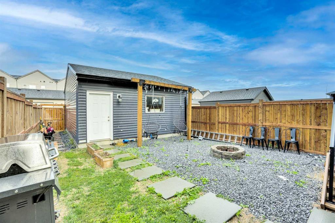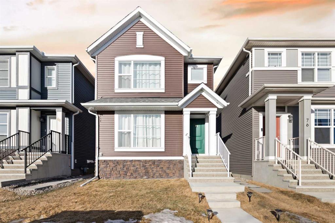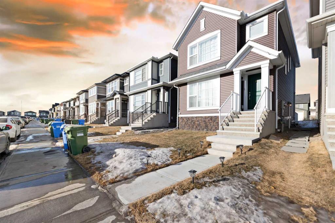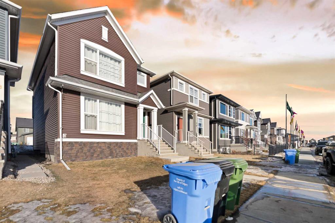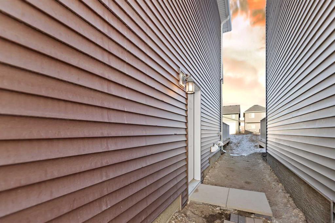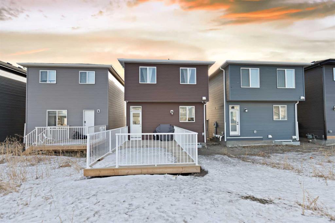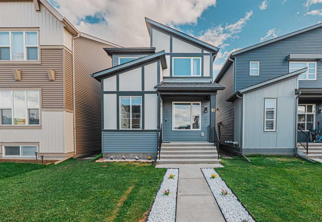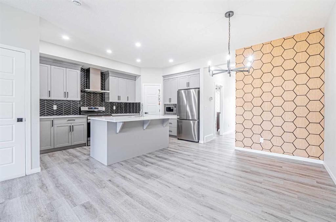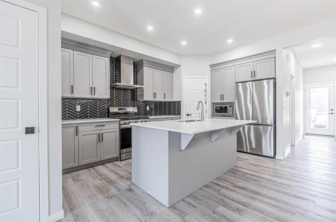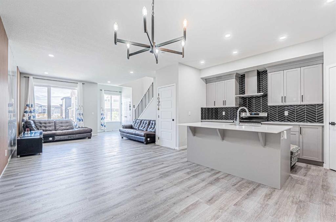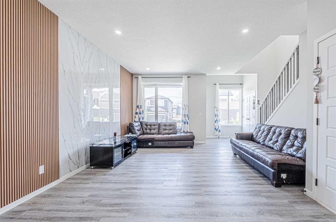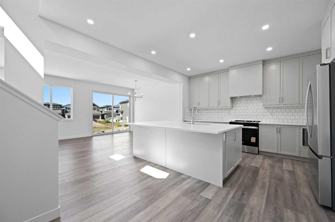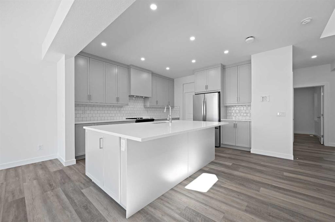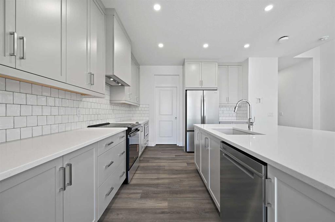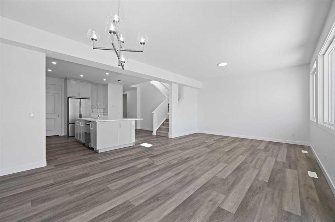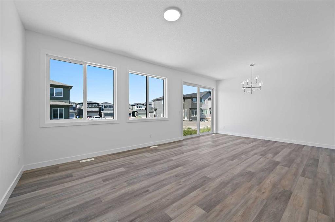225 Cornerstone Manor NE
Calgary T3N 1H4
MLS® Number: A2218502
$ 830,000
5
BEDROOMS
4 + 1
BATHROOMS
2,452
SQUARE FEET
2017
YEAR BUILT
No more waiting for a bathroom! Can you believe ALL 3 bedrooms upstairs have their own bathroom! Upstairs are 3 good sized bedrooms, bonus room with vaulted ceiling and a convenient laundry room. The main floor open concept has many updates/upgrades including gas stove, 9' ceilings, huge 9' granite island, built-in microwave, hardwood flooring, vented hood fan and stainless steel appliances. There is a large den which would also make the perfect office or with adjustments a 6th bedroom. The basement is fully developed with a SEPARATE entrance and 2 bedrooms, kitchen, full bathroom, living room as well as it's own washer/dryer. The garage is wired with 220V already to charge your electric vehicle. Perfect location just down the street from Cornerstone Regional Park which has a basketball court, playground, picnic tables, pond and walking paths. New shingles 2024. Furnace cleaned & serviced in 2023. New concrete sidewalk to separate entrance 2019.
| COMMUNITY | Cornerstone |
| PROPERTY TYPE | Detached |
| BUILDING TYPE | House |
| STYLE | 2 Storey |
| YEAR BUILT | 2017 |
| SQUARE FOOTAGE | 2,452 |
| BEDROOMS | 5 |
| BATHROOMS | 5.00 |
| BASEMENT | Separate/Exterior Entry, Finished, Full, Suite, Walk-Up To Grade |
| AMENITIES | |
| APPLIANCES | Dishwasher, Dryer, Garage Control(s), Microwave, Refrigerator, Washer, Window Coverings |
| COOLING | None |
| FIREPLACE | Decorative, Gas, Living Room |
| FLOORING | Carpet, Hardwood, Tile, Vinyl Plank |
| HEATING | Forced Air, Natural Gas |
| LAUNDRY | In Basement, Laundry Room, Upper Level |
| LOT FEATURES | Back Lane, Back Yard, Level, Rectangular Lot |
| PARKING | Double Garage Attached, Garage Faces Front |
| RESTRICTIONS | Restrictive Covenant |
| ROOF | Asphalt Shingle |
| TITLE | Fee Simple |
| BROKER | RE/MAX Real Estate (Mountain View) |
| ROOMS | DIMENSIONS (m) | LEVEL |
|---|---|---|
| Game Room | 10`1" x 14`10" | Basement |
| Bedroom | 13`3" x 10`11" | Basement |
| Bedroom | 10`9" x 12`11" | Basement |
| Furnace/Utility Room | 7`2" x 12`11" | Basement |
| Kitchen | 23`8" x 9`9" | Basement |
| 4pc Bathroom | 5`0" x 12`11" | Basement |
| Dining Room | 11`6" x 10`10" | Main |
| Living Room | 13`2" x 14`10" | Main |
| Kitchen | 19`11" x 14`5" | Main |
| Den | 10`10" x 13`6" | Main |
| Foyer | 13`5" x 13`8" | Main |
| 2pc Bathroom | 5`0" x 5`2" | Main |
| Bedroom - Primary | 13`1" x 14`11" | Upper |
| Bedroom | 11`6" x 11`4" | Upper |
| Bedroom | 19`11" x 15`1" | Upper |
| 5pc Ensuite bath | 11`6" x 10`3" | Upper |
| 5pc Ensuite bath | 8`2" x 4`10" | Upper |
| 4pc Bathroom | 11`6" x 8`0" | Upper |
| Family Room | 15`11" x 13`2" | Upper |
| Laundry | 6`1" x 6`7" | Upper |
| Walk-In Closet | 11`6" x 5`2" | Upper |

