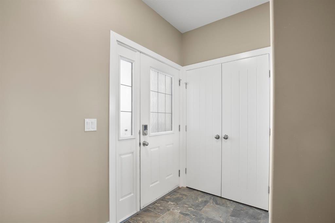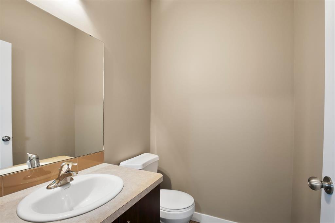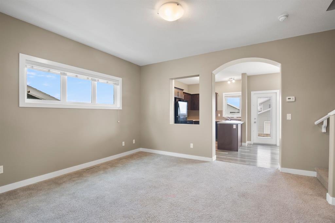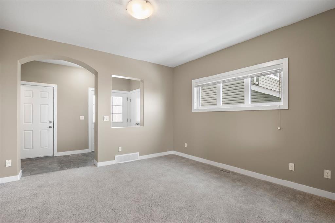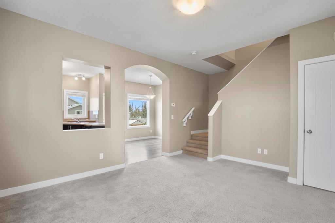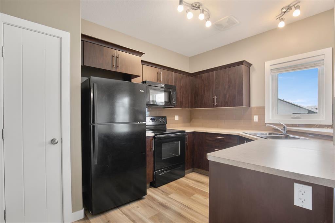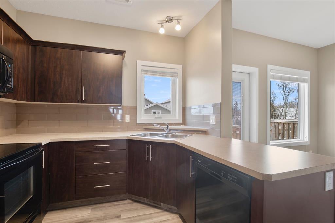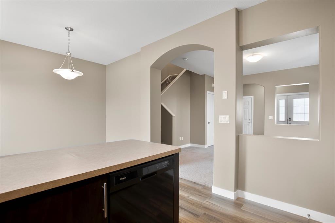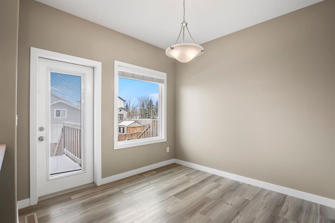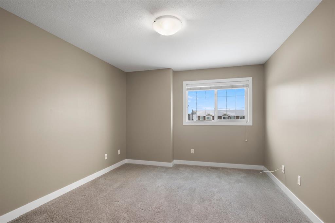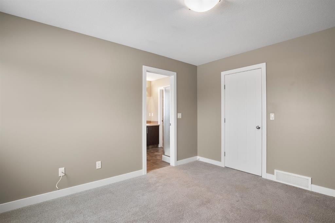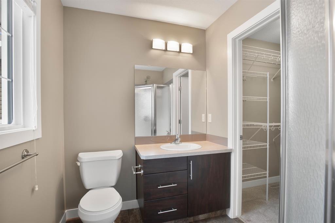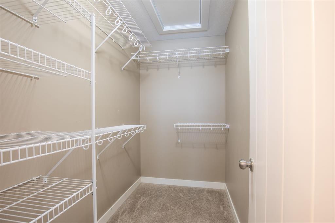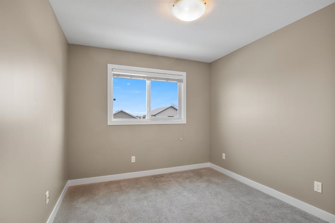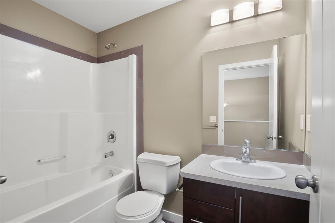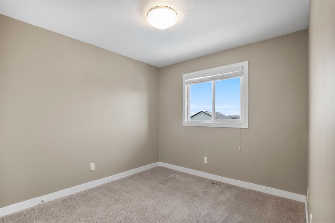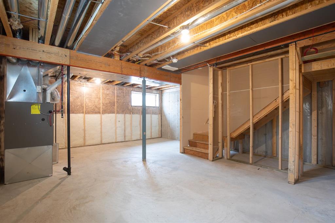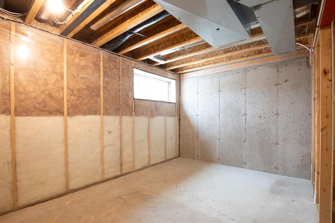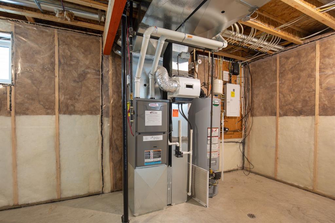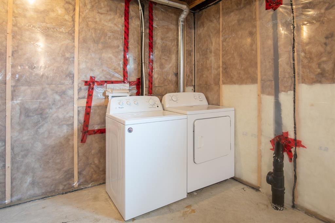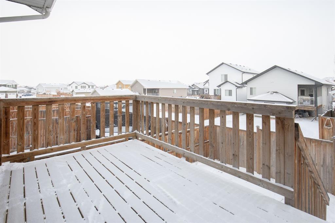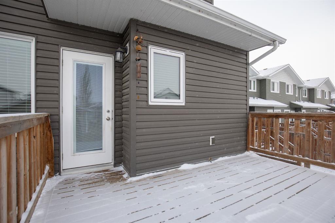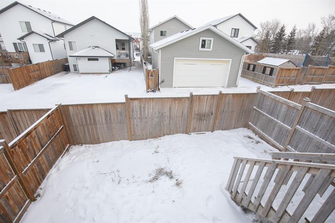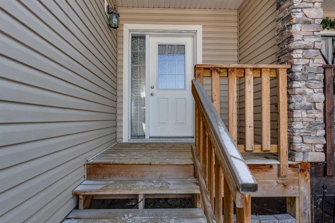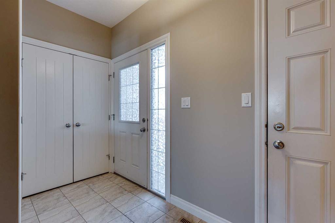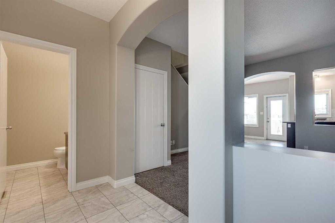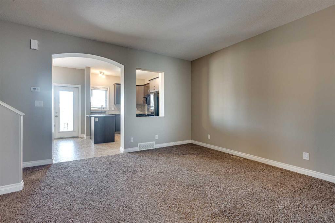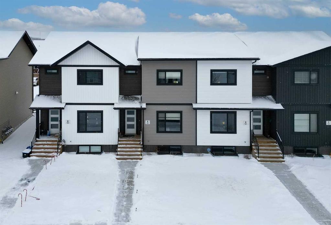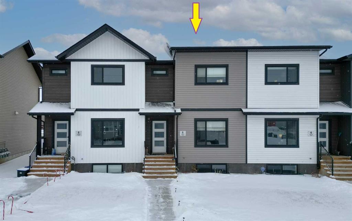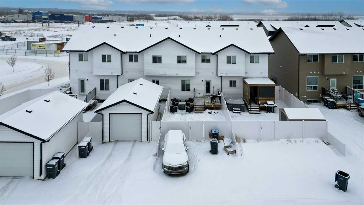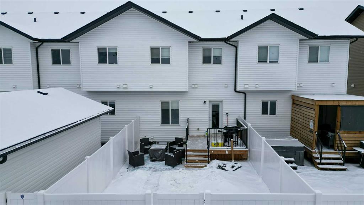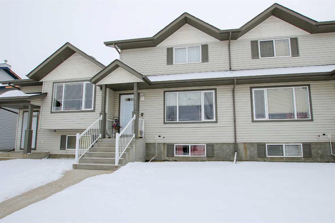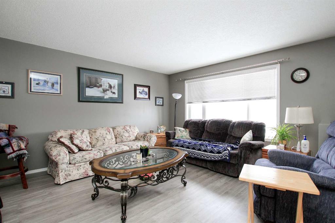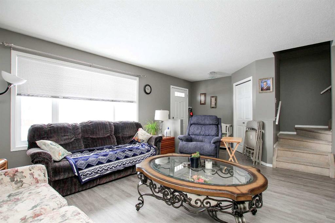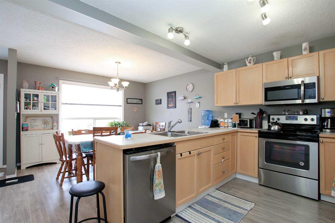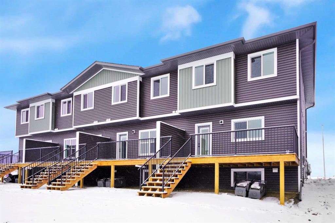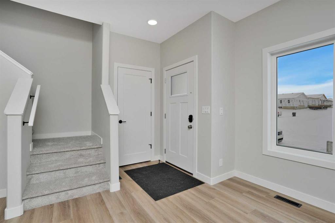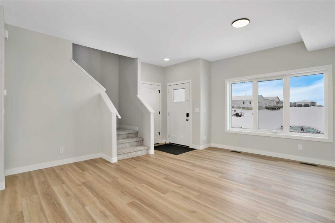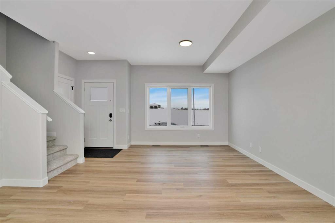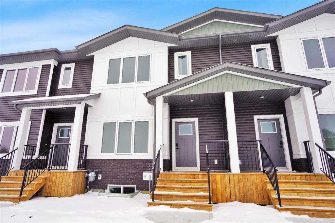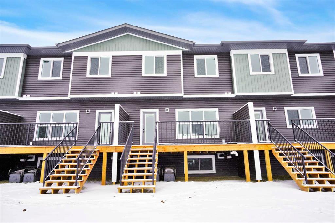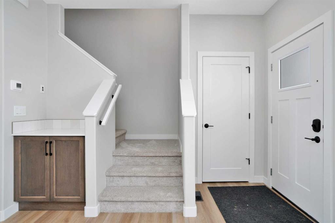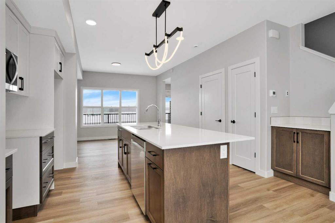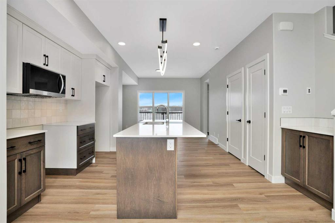28 Rowberry Court
Sylvan Lake T4S 0L7
MLS® Number: A2190864
$ 339,900
3
BEDROOMS
2 + 1
BATHROOMS
2014
YEAR BUILT
Situated on a quiet close in the sought-after Ryders Ridge community, this well-maintained townhome offers both comfort and convenience without the condo fees. Step inside to a spacious entryway that welcomes you into an open floor plan that is perfect for spending time with family and friends. The bright living room flows seamlessly into the kitchen and dining area, where you'll find stylish dark cabinetry, ample counter space, and a pantry for extra storage. The dining area opens onto a deck overlooking the fenced, east-facing backyard—an ideal space for kids or pets to play. Upstairs, the family-friendly layout features three bedrooms, including a primary suite with its own ensuite and an oversized walk-in closet. The basement is ready for your future development, with the potential to accommodate a family room, fourth bedroom, laundry area, and a bathroom. Parking is a breeze with a long front driveway and an attached garage. If you're looking for a move-in-ready, affordable home in a prime Sylvan Lake location—close to parks, schools, and shopping—this could be the perfect fit!
| COMMUNITY | Ryders Ridge |
| PROPERTY TYPE | Row/Townhouse |
| BUILDING TYPE | Five Plus |
| STYLE | 2 Storey |
| YEAR BUILT | 2014 |
| SQUARE FOOTAGE | 1,295 |
| BEDROOMS | 3 |
| BATHROOMS | 3.00 |
| BASEMENT | Full, Unfinished |
| AMENITIES | |
| APPLIANCES | Dishwasher, Dryer, Range, Range Hood, Refrigerator, Washer, Window Coverings |
| COOLING | None |
| FIREPLACE | N/A |
| FLOORING | Carpet, Vinyl |
| HEATING | Forced Air |
| LAUNDRY | In Basement |
| LOT FEATURES | Back Lane, Back Yard, Landscaped |
| PARKING | Single Garage Attached |
| RESTRICTIONS | None Known |
| ROOF | Asphalt Shingle |
| TITLE | Fee Simple |
| BROKER | Century 21 Maximum |
| ROOMS | DIMENSIONS (m) | LEVEL |
|---|---|---|
| Foyer | 10`10" x 5`0" | Main |
| Living Room | 15`4" x 12`8" | Main |
| Kitchen | 9`5" x 11`10" | Main |
| Dining Room | 9`7" x 9`10" | Main |
| 2pc Bathroom | 5`6" x 4`9" | Main |
| Bedroom - Primary | 11`0" x 13`4" | Upper |
| 3pc Ensuite bath | 7`7" x 5`11" | Upper |
| Bedroom | 9`1" x 12`2" | Upper |
| 4pc Bathroom | 4`10" x 7`10" | Upper |
| Bedroom | 9`6" x 10`2" | Upper |


