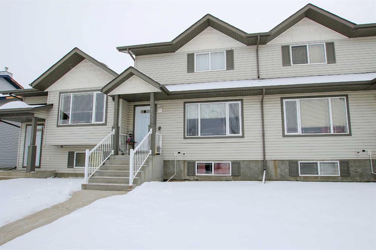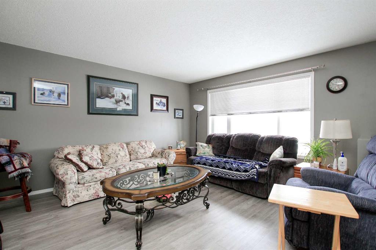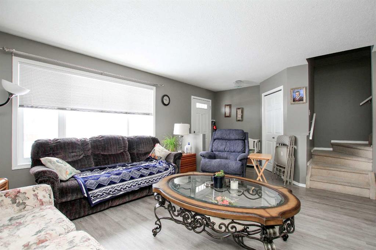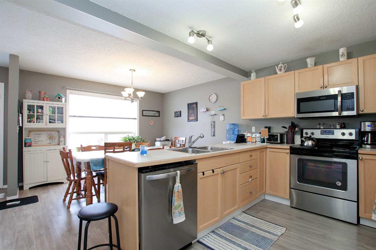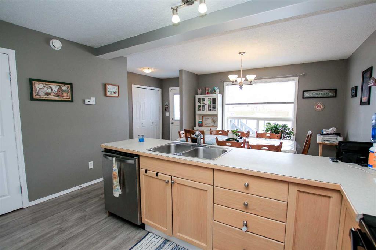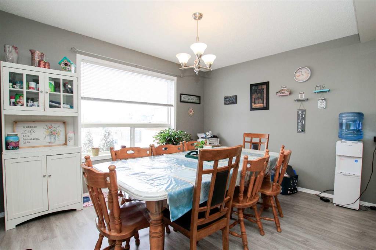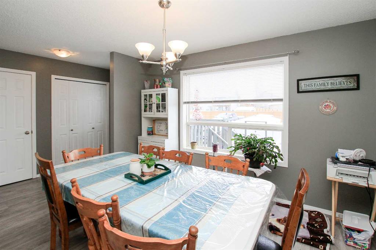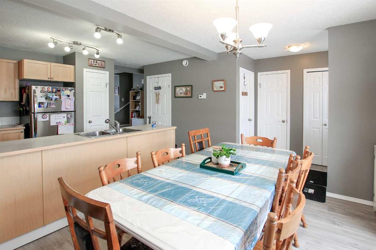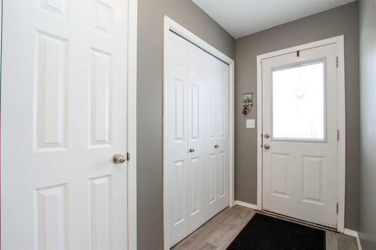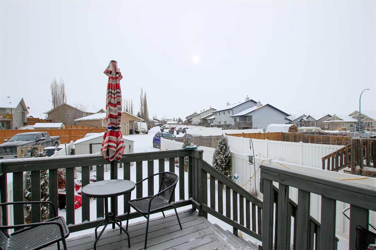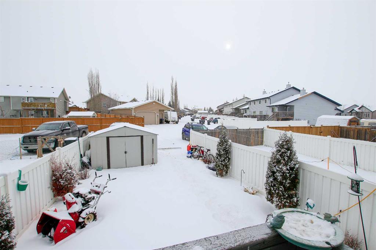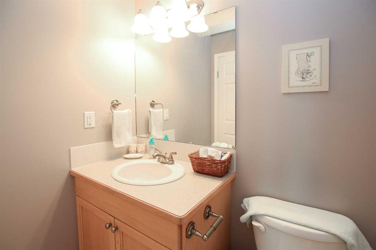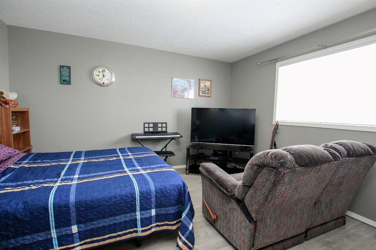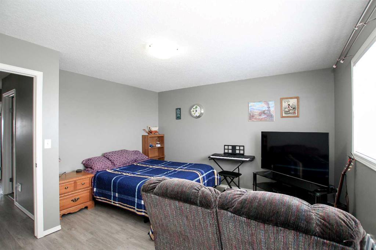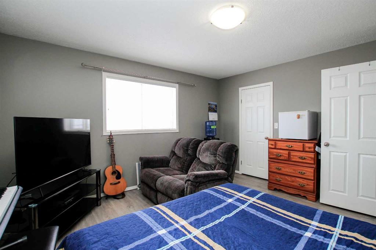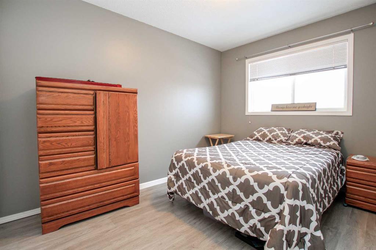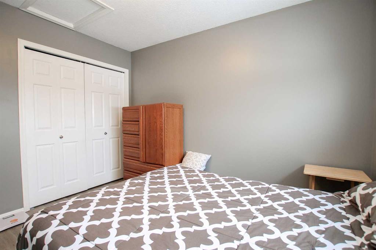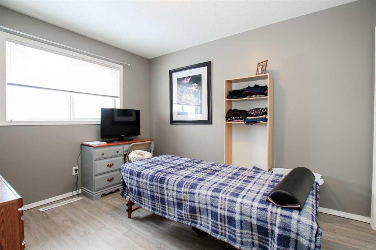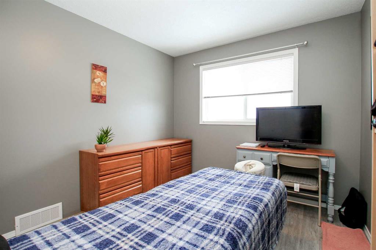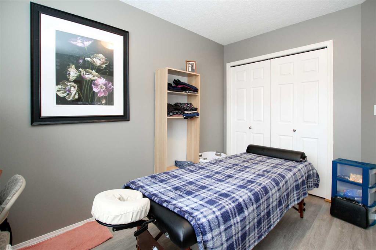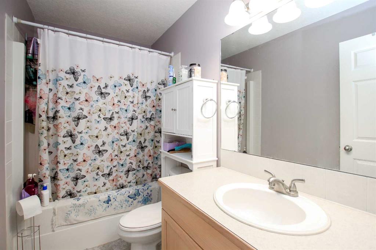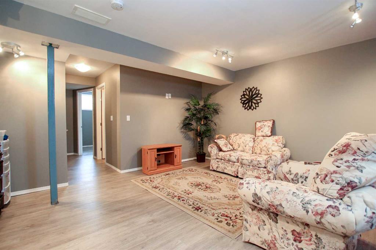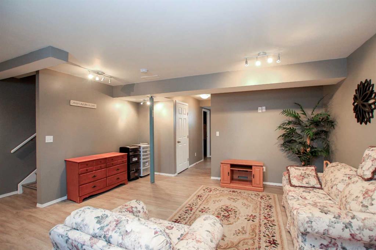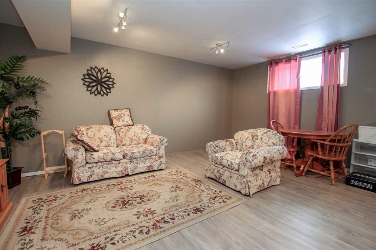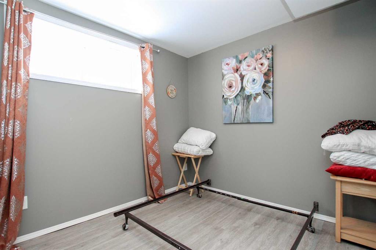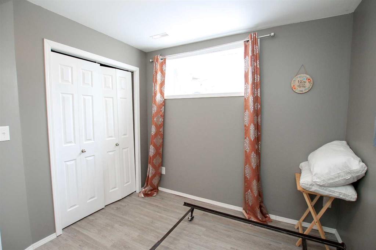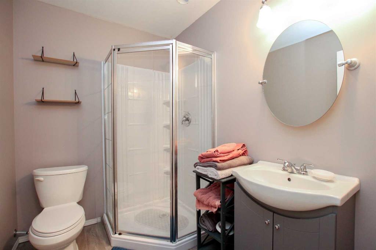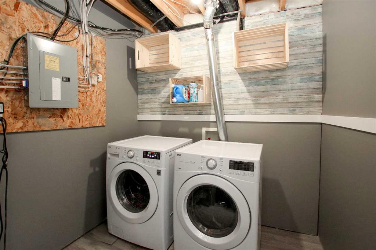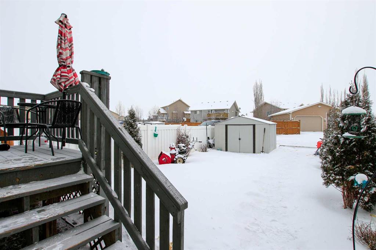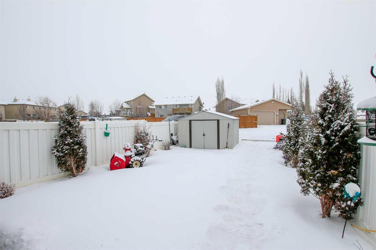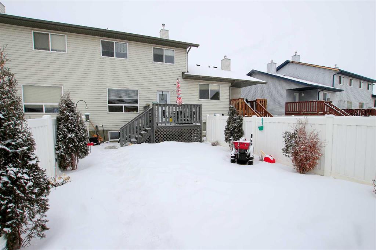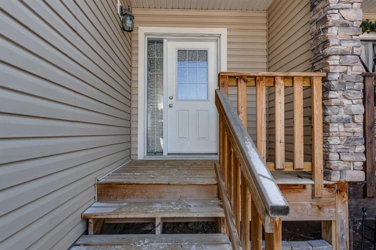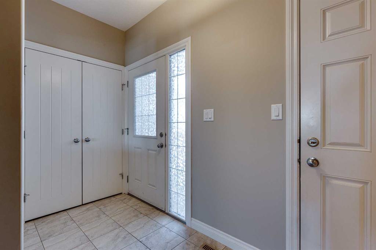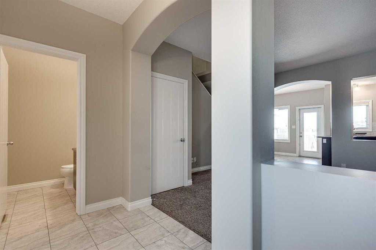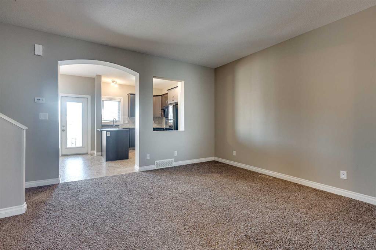153 Old Boomer Road
Sylvan Lake T4S 2P6
MLS® Number: A2192745
$ 319,900
4
BEDROOMS
2 + 1
BATHROOMS
1,339
SQUARE FEET
2004
YEAR BUILT
FULLY DEVELOPED 2-STOREY TOWNHOME ~ 4 BEDROOMS, 3 BATHROOMS & OVER 1330 SQ. FT. ABOVE GRADE ~ SOUTH EAST FACING BACKYARD ~ NO CONDO FEES ~ Spacious entry welcomes you to this well cared for home ~ The generous size living room features vinyl plank flooring and a large picture window that allows for plenty of natural light to flow ~ The kitchen offers a functional layout and features ample light stained cabinets, tons of counter space, tile backsplash and a wall pantry ~ Easily host large gatherings in the spacious dining room with another large picture window ~ Rear entry has additional storage and a separate entrance leading to the deck, backyard and rear parking ~ 2 piece main floor bathroom ~ The primary bedroom can easily accommodate a king size bed plus multiple pieces of furniture and has a large walk in closet with built in organizers ~ 2 additional bedrooms, 4 piece bathroom and linen storage complete the upper level ~ The fully finished basement has high ceilings and features a family room, 3 piece bathroom, 4th bedroom, laundry and space for storage ~ The south east facing backyard gets tons of sun, is landscaped with well established trees and shrubs, has garden shed, and access to the rear parking pad and back alley ~ Located steps to walking trails and parks, walking distance to schools and shopping plus easy access to all other amenities.
| COMMUNITY | Lakeway Landing |
| PROPERTY TYPE | Row/Townhouse |
| BUILDING TYPE | Four Plex |
| STYLE | 2 Storey |
| YEAR BUILT | 2004 |
| SQUARE FOOTAGE | 1,339 |
| BEDROOMS | 4 |
| BATHROOMS | 3.00 |
| BASEMENT | Finished, Full |
| AMENITIES | |
| APPLIANCES | Dishwasher, Microwave, Refrigerator, See Remarks, Stove(s), Washer/Dryer |
| COOLING | None |
| FIREPLACE | N/A |
| FLOORING | Carpet, Linoleum, Vinyl Plank |
| HEATING | Forced Air, Natural Gas |
| LAUNDRY | In Basement |
| LOT FEATURES | Back Lane, Back Yard |
| PARKING | Alley Access, Parking Pad |
| RESTRICTIONS | None Known |
| ROOF | Asphalt Shingle |
| TITLE | Fee Simple |
| BROKER | Lime Green Realty Inc. |
| ROOMS | DIMENSIONS (m) | LEVEL |
|---|---|---|
| Family Room | 17`0" x 15`4" | Basement |
| Bedroom | 9`6" x 9`0" | Basement |
| 3pc Bathroom | 8`0" x 5`7" | Basement |
| Laundry | 7`6" x 7`0" | Basement |
| Furnace/Utility Room | 0`0" x 0`0" | Basement |
| Foyer | 8`5" x 6`3" | Main |
| Living Room | 15`6" x 15`0" | Main |
| Kitchen | 13`2" x 9`3" | Main |
| Dining Room | 12`0" x 10`3" | Main |
| Mud Room | 8`2" x 5`7" | Main |
| 2pc Bathroom | 5`8" x 5`0" | Main |
| Bedroom - Primary | 14`0" x 13`5" | Upper |
| Walk-In Closet | 7`5" x 4`8" | Upper |
| Bedroom | 11`3" x 9`4" | Upper |
| Bedroom | 11`3" x 9`4" | Upper |
| 4pc Bathroom | 9`4" x 5`0" | Upper |


