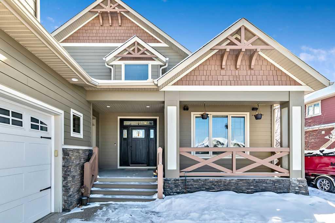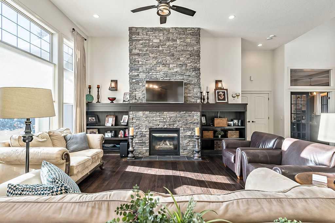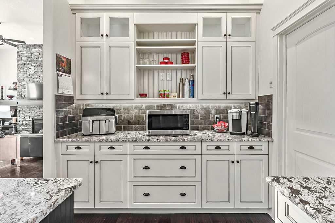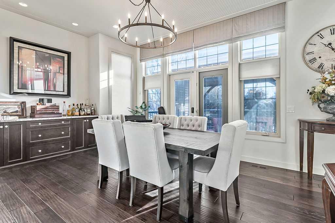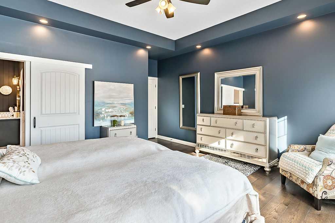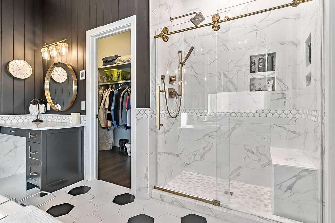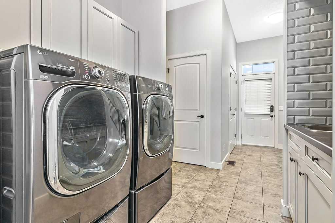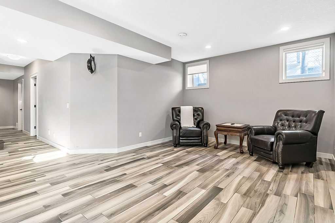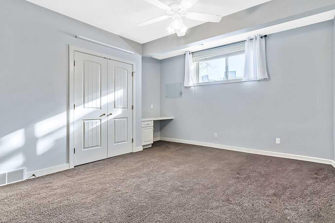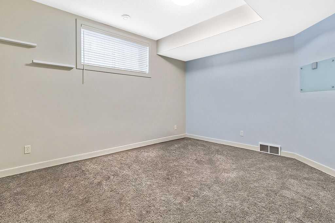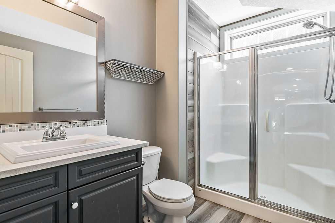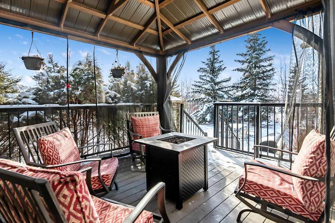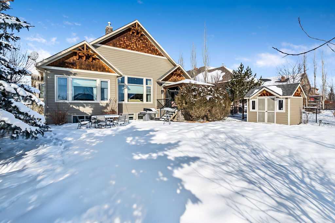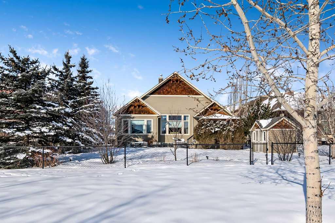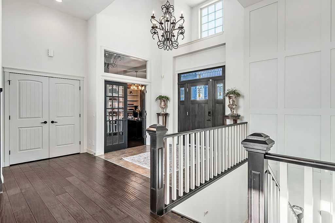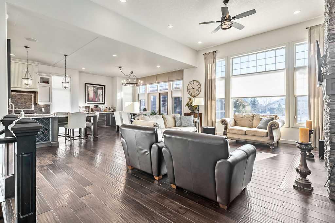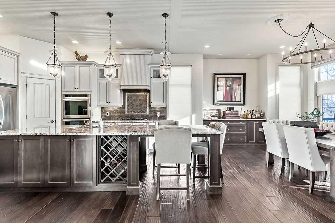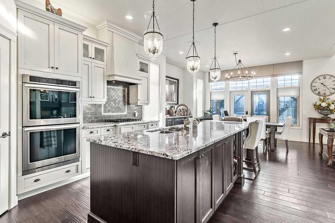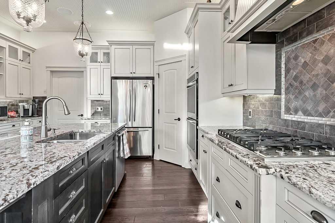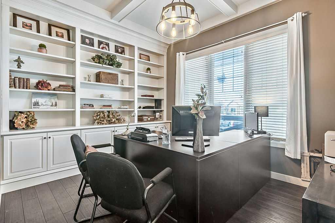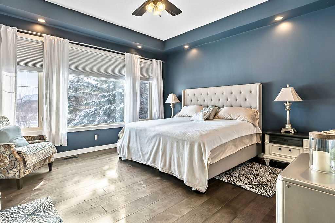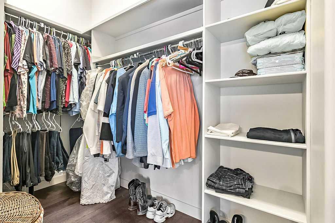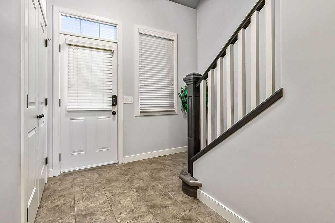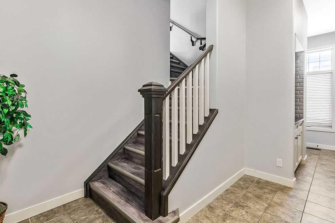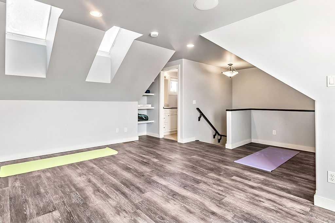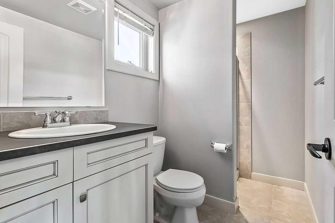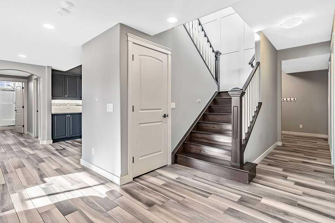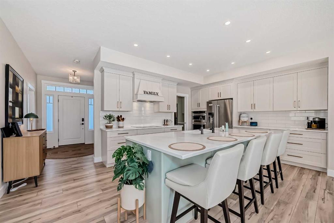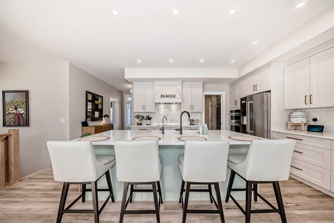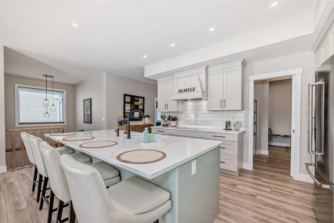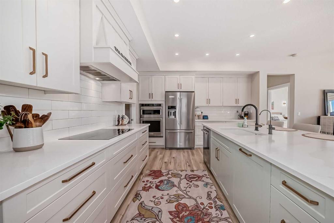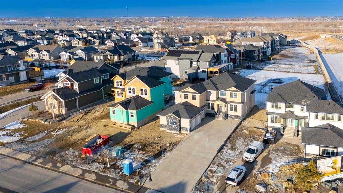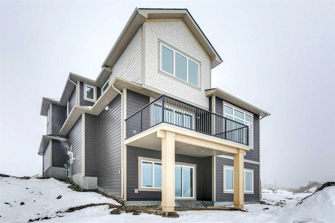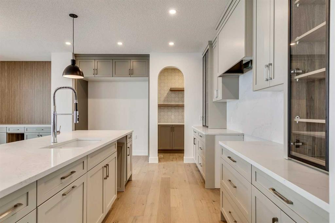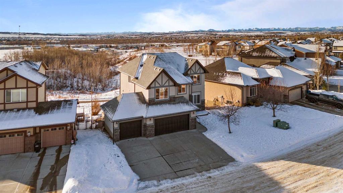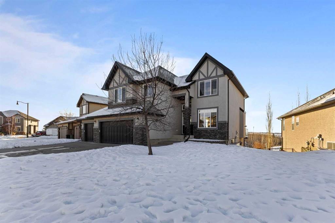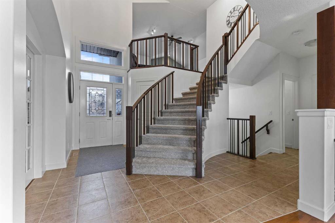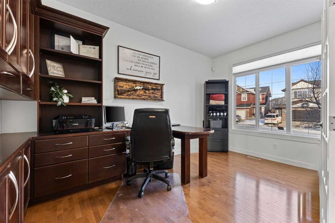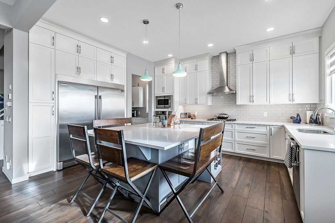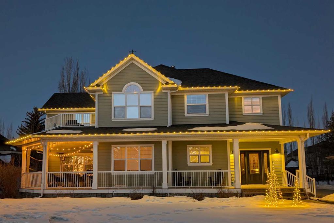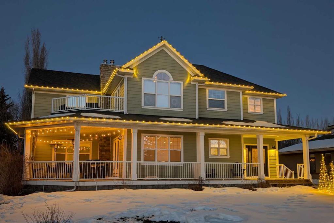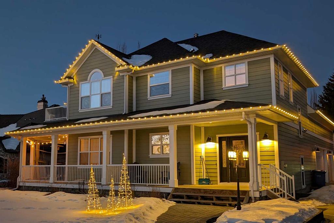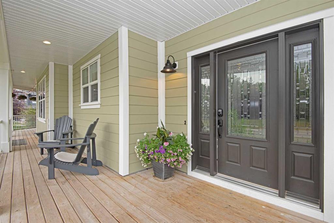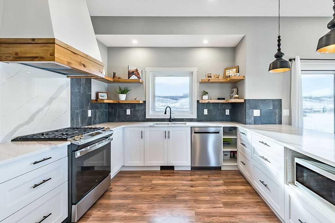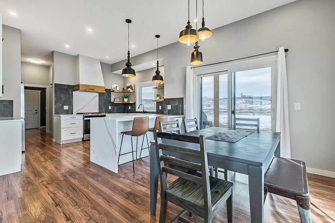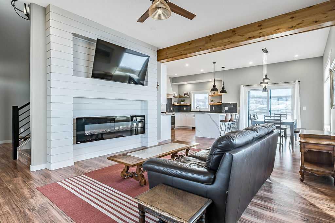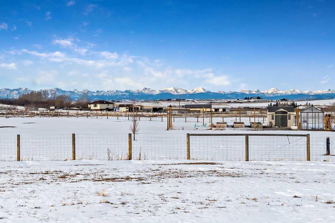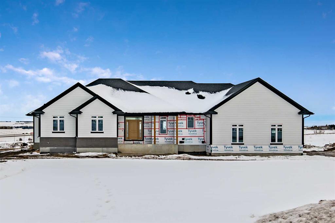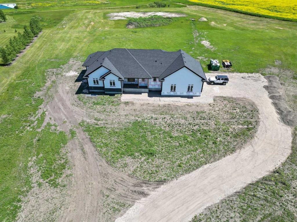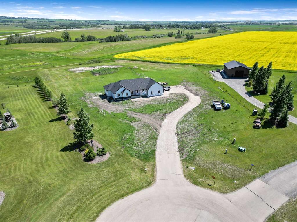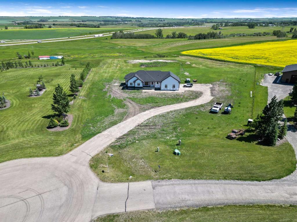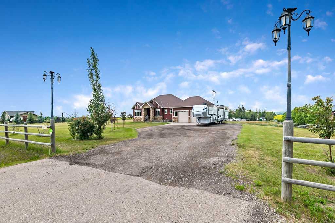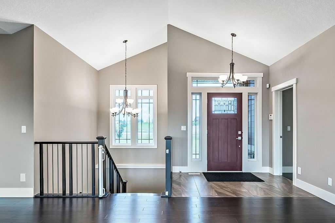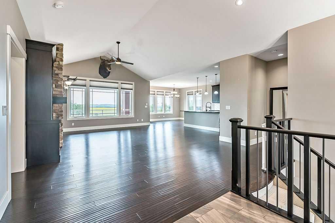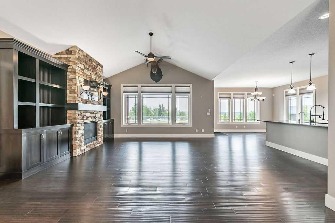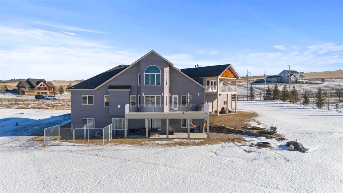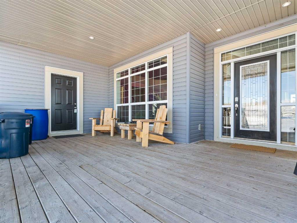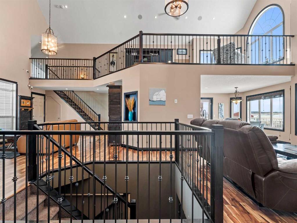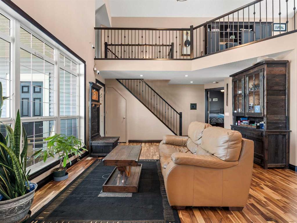28 Cimarron Estates Way
Okotoks T1S 2P3
MLS® Number: A2190116
$ 1,288,888
4
BEDROOMS
3 + 1
BATHROOMS
3,116
SQUARE FEET
2008
YEAR BUILT
Step into elegance with this remarkable Lask-built lofted bungalow, located in the prestigious Cimarron Estates. Nestled on a serene street, this exquisite home backs onto a picturesque walking path, offering a perfect blend of tranquility and convenience. The moment you enter, the soaring 10' ceilings, hand-planed hardwood floors, and custom built-ins set the tone for a home designed with impeccable attention to detail. The main floor boasts a stately den with French doors, transom window, and custom bookcases, perfect for work or study. The inviting living room features a stunning floor-to-ceiling stone-faced gas fireplace flanked by built-in shelving. The chef-inspired kitchen is a dream come true with high-end appliances, including a gas cooktop, double wall ovens, and an oversized refrigerator. Its expansive island and premium finishes make it ideal for cooking and entertaining alike. Adjacent, a spacious mudroom/laundry area provides access to the heated triple garage, backyard, and an impressive loft with its own 3-piece bathroom, perfect as a guest suite, home office, or gym. The professionally finished lower level is a retreat in itself, featuring in-floor heating, a large family room with a gas fireplace, a wet bar, a wine room, three additional bedrooms, and a full bathroom—perfect for hosting or multi-generational living. Outdoors, the 0.28-acre lot is an entertainer's paradise with lush landscaping, a private deck, and a fire pit area, all backing onto green space for added privacy. Whether it’s hosting friends or enjoying a quiet evening under the stars, this yard is designed for relaxation and enjoyment. This home offers an unparalleled combination of luxury, functionality, and timeless design. Don’t miss your opportunity to experience this extraordinary property—schedule your private showing today! Realtor Owned.
| COMMUNITY | Cimarron Estates |
| PROPERTY TYPE | Detached |
| BUILDING TYPE | House |
| STYLE | 1 and Half Storey |
| YEAR BUILT | 2008 |
| SQUARE FOOTAGE | 3,116 |
| BEDROOMS | 4 |
| BATHROOMS | 4.00 |
| BASEMENT | Finished, Full |
| AMENITIES | |
| APPLIANCES | Bar Fridge, Central Air Conditioner, Dishwasher, Double Oven, Dryer, Electric Cooktop, Electric Oven, Garage Control(s), Microwave, Range Hood, Refrigerator, Washer, Window Coverings |
| COOLING | Central Air |
| FIREPLACE | Gas |
| FLOORING | Ceramic Tile, Hardwood, Laminate |
| HEATING | In Floor, Forced Air |
| LAUNDRY | Laundry Room |
| LOT FEATURES | Back Yard, Backs on to Park/Green Space, Front Yard, Greenbelt, Landscaped, Rectangular Lot |
| PARKING | Triple Garage Attached |
| RESTRICTIONS | None Known |
| ROOF | Asphalt Shingle |
| TITLE | Fee Simple |
| BROKER | Grand Realty |
| ROOMS | DIMENSIONS (m) | LEVEL |
|---|---|---|
| Family Room | 16`4" x 17`0" | Lower |
| Bedroom | 10`10" x 13`7" | Lower |
| Bedroom | 12`3" x 13`0" | Lower |
| Game Room | 12`6" x 16`6" | Lower |
| Bedroom | 12`0" x 14`4" | Lower |
| Wine Cellar | 4`7" x 10`3" | Lower |
| 3pc Bathroom | Lower | |
| 5pc Ensuite bath | Main | |
| 2pc Bathroom | Main | |
| Living Room | 20`4" x 18`6" | Main |
| Kitchen | 15`1" x 16`7" | Main |
| Den | 10`6" x 13`5" | Main |
| Dining Room | 12`4" x 12`10" | Main |
| Laundry | 8`6" x 13`1" | Main |
| Bedroom - Primary | 14`6" x 15`2" | Main |
| Loft | 13`3" x 20`7" | Second |
| 3pc Bathroom | Second |


