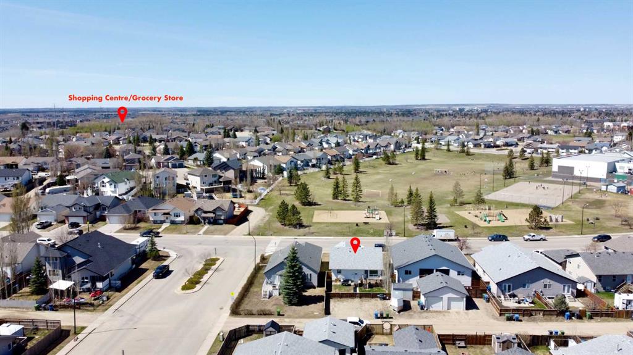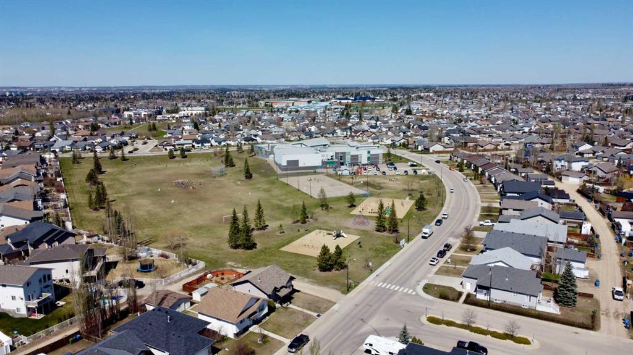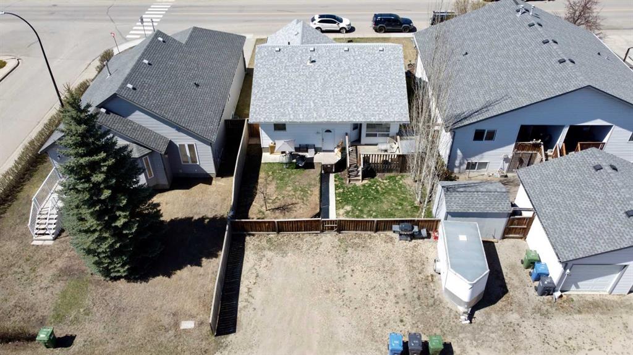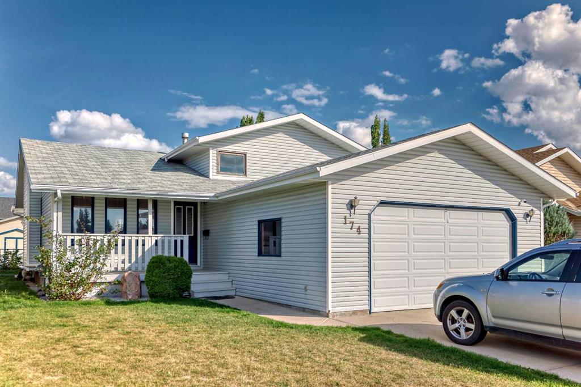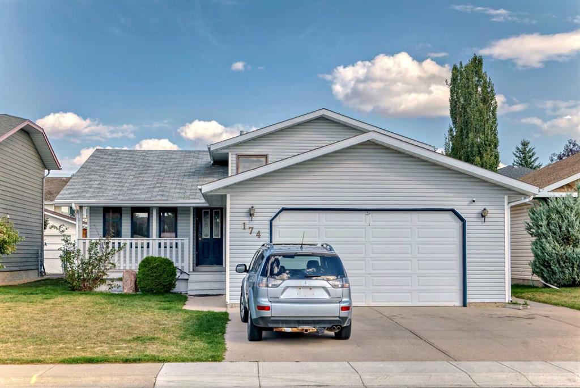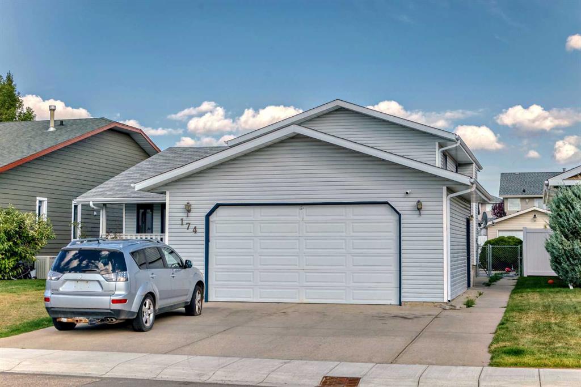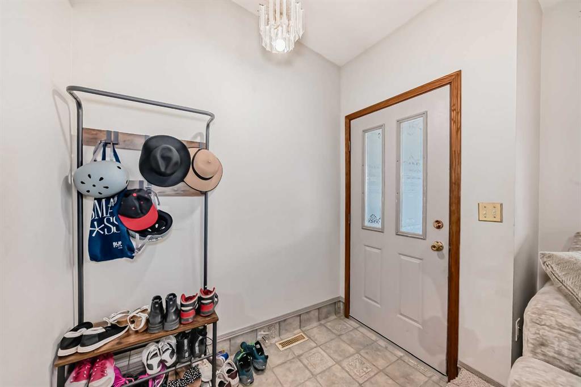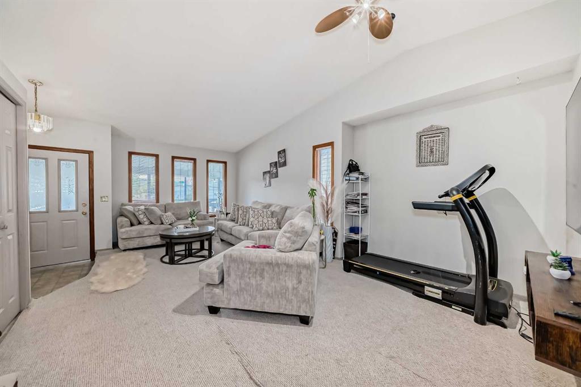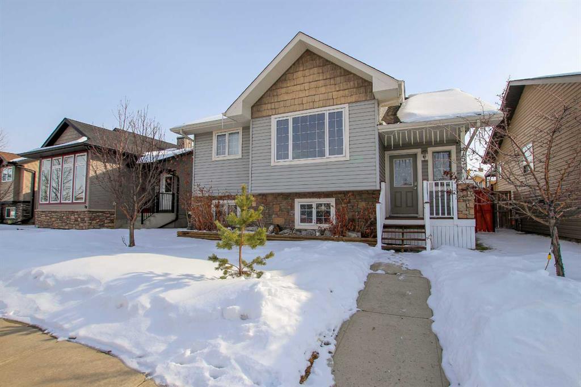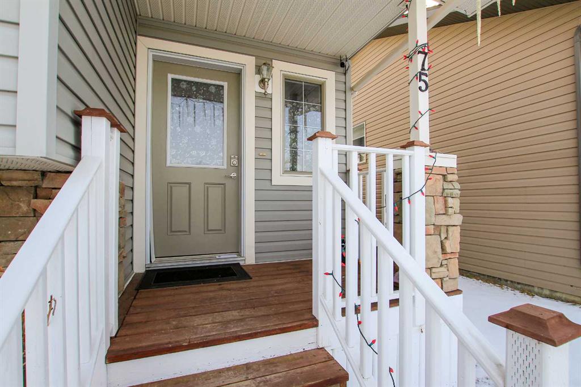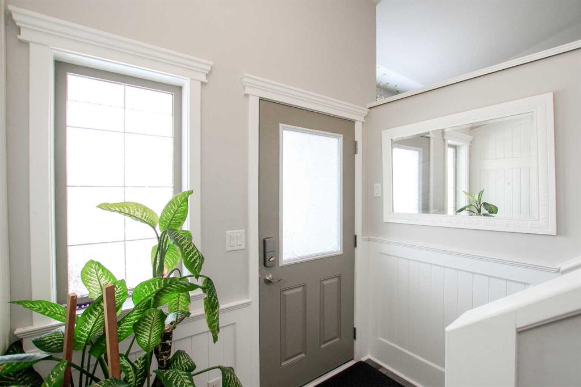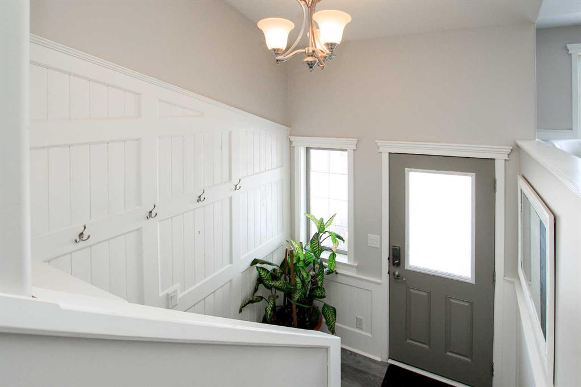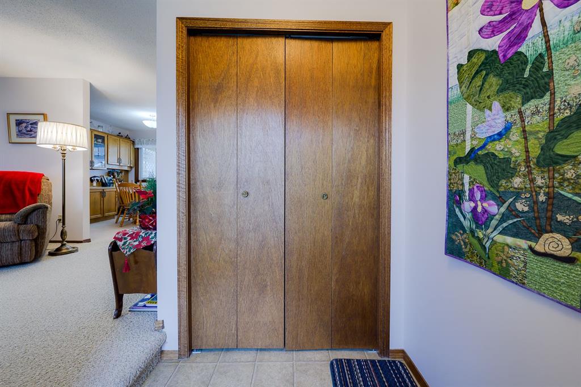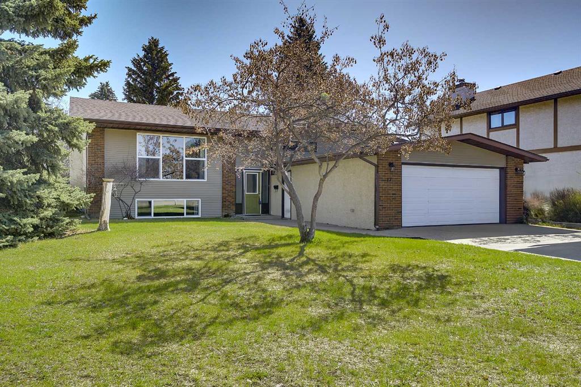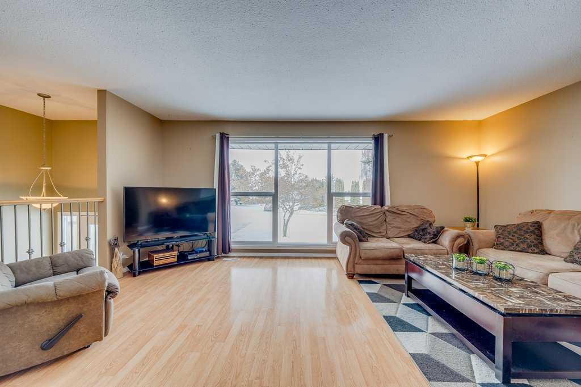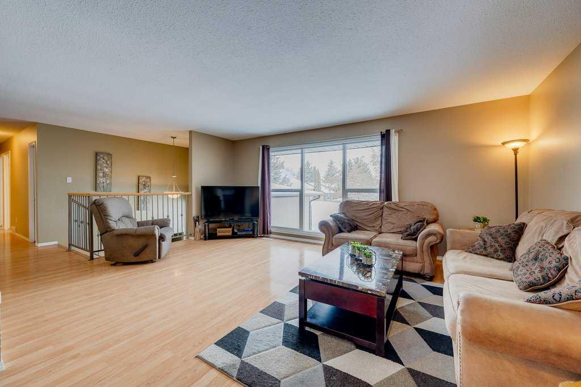275 Lancaster Drive
Red Deer T4R 0R1
MLS® Number: A2205850
$ 409,900
4
BEDROOMS
3 + 0
BATHROOMS
2016
YEAR BUILT
This charming bi-level in the sought-after community of Laredo combines thoughtful design, stylish finishes, and a layout that truly makes the most of its space. Built in 2016, followed with a completed basement in 2018, this 4-bedroom, 3-bathroom home offers incredible functionality and a warm, welcoming vibe from the moment you arrive. The bold red siding paired with stone-accented entrance pillars creates standout curb appeal. Step inside and enjoy an open-concept layout that flows seamlessly from the kitchen to the dining and living areas—perfect for family time and entertaining. The kitchen is thoughtfully positioned to overlook the dining and living rooms, making it ideal for everyday life and for entertaining. The primary bedroom includes a 3-piece ensuite making for added privacy and extra shower time. Step out onto the waterproof deck, complete with a gas line for your BBQ and fully enclosed underneath—ideal for outdoor meals and providing dry storage year-round. One of the best features is the rear basement entry, offering easy access for guests, a private entry for older kids (or the family dog) or simply a more functional flow for busy households. Downstairs, you’ll find large windows that bring in tons of natural light, making the basement feel bright and inviting. Vinyl plank flooring runs throughout the space, with soft carpet in the two lower bedrooms. The full basement bath and spacious laundry room add to the home’s practical appeal, and in-floor heat is roughed in for future comfort. There's plenty of room to build your dream garage—and still enjoy a great backyard space! This home is located near bus routes, schools, parks, and shopping. It’s a perfect match for growing families, first-time buyers, or anyone looking for comfort, convenience, and long-term value.
| COMMUNITY | Laredo |
| PROPERTY TYPE | Detached |
| BUILDING TYPE | House |
| STYLE | Bi-Level |
| YEAR BUILT | 2016 |
| SQUARE FOOTAGE | 989 |
| BEDROOMS | 4 |
| BATHROOMS | 3.00 |
| BASEMENT | Finished, Full |
| AMENITIES | |
| APPLIANCES | See Remarks |
| COOLING | None |
| FIREPLACE | N/A |
| FLOORING | Carpet, Laminate, Tile, Vinyl |
| HEATING | In Floor Roughed-In, Forced Air, Natural Gas |
| LAUNDRY | In Basement, Lower Level |
| LOT FEATURES | Back Lane, Back Yard, City Lot, Front Yard, Interior Lot, Lawn, Level, Rectangular Lot |
| PARKING | Alley Access, Off Street, Parking Pad |
| RESTRICTIONS | None Known |
| ROOF | Asphalt Shingle |
| TITLE | Fee Simple |
| BROKER | Greater Property Group |
| ROOMS | DIMENSIONS (m) | LEVEL |
|---|---|---|
| 4pc Bathroom | 9`2" x 5`0" | Basement |
| Bedroom | 9`1" x 13`1" | Basement |
| Bedroom | 12`10" x 9`9" | Basement |
| Laundry | 9`8" x 11`9" | Basement |
| Game Room | 13`7" x 31`0" | Basement |
| Storage | 10`0" x 8`2" | Basement |
| 3pc Ensuite bath | 8`5" x 4`11" | Upper |
| 4pc Bathroom | 8`3" x 4`10" | Upper |
| Bedroom | 12`0" x 8`10" | Upper |
| Dining Room | 12`3" x 8`11" | Upper |
| Kitchen | 12`0" x 10`7" | Upper |
| Living Room | 15`0" x 12`6" | Upper |
| Bedroom - Primary | 11`1" x 10`4" | Upper |

































